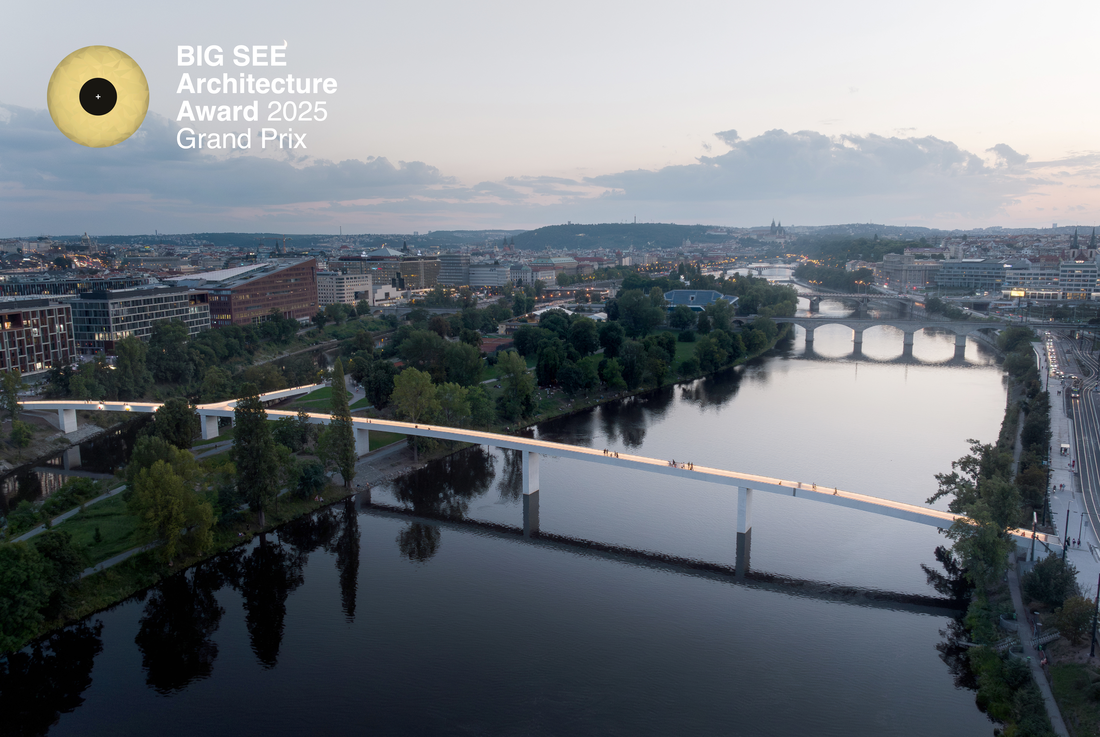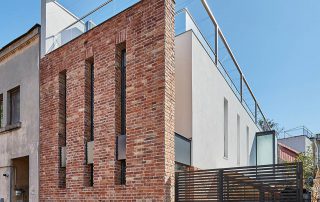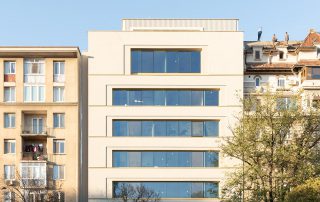The footbridge was designed by authors Petr Tej, Marek Blank, and Jan Mourek, based on an international competition organized by the Institute of Planning and Development of the Capital City of Prague. The gentle spatial curve of the footbridge is constructed as a smooth path, designed with the dynamics of pedestrian and cyclist movement in mind.
The construction of the bridge humbly responds to the panorama of Prague, connecting the Holešovice and Karlín banks, as well as Štvanice Island. The bridge is supported by two embankment abutments, two piers on the edges of Štvanice Island, and two piers in the unnavigable arm of the Vltava River. A ramp descends freely toward the island, with a curved plan that follows the island’s edge. The end span of the footbridge on the Holešovice side descends to seamlessly connect with the pavement level, ensuring barrier-free access to the embankment. The span is designed to be vertically movable at the support point, where a hydraulic piston mechanism allows for vertical lift to accommodate the flood level Q1000. The bridge is made of high-quality ultra-high-performance fibre-reinforced concrete (UHPFRC), with a surface resembling shiny white marble. The main supporting structure of the bridge consists of a continuous reinforced concrete beam with longitudinal prestressing and an H-shaped cross-section. These include two full-walled side parapet beams with an intermediate deck plate.
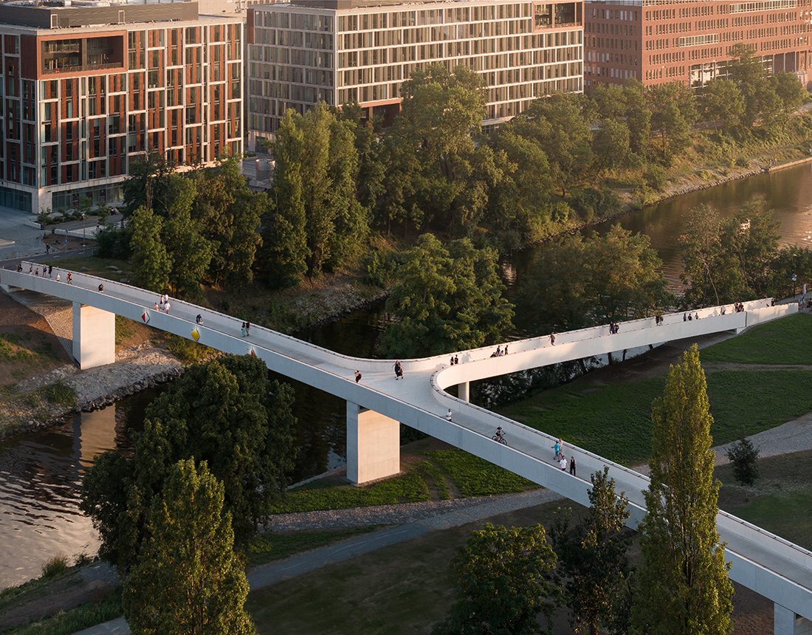
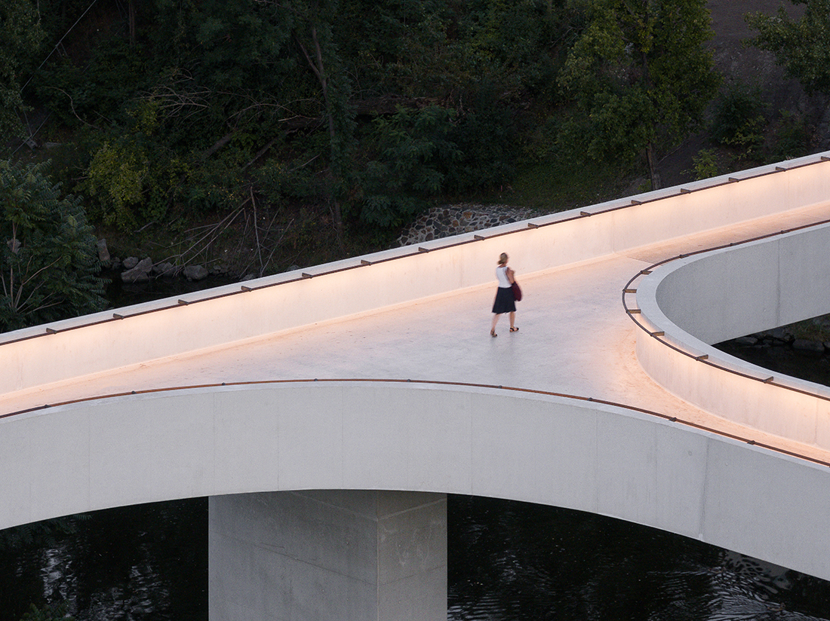
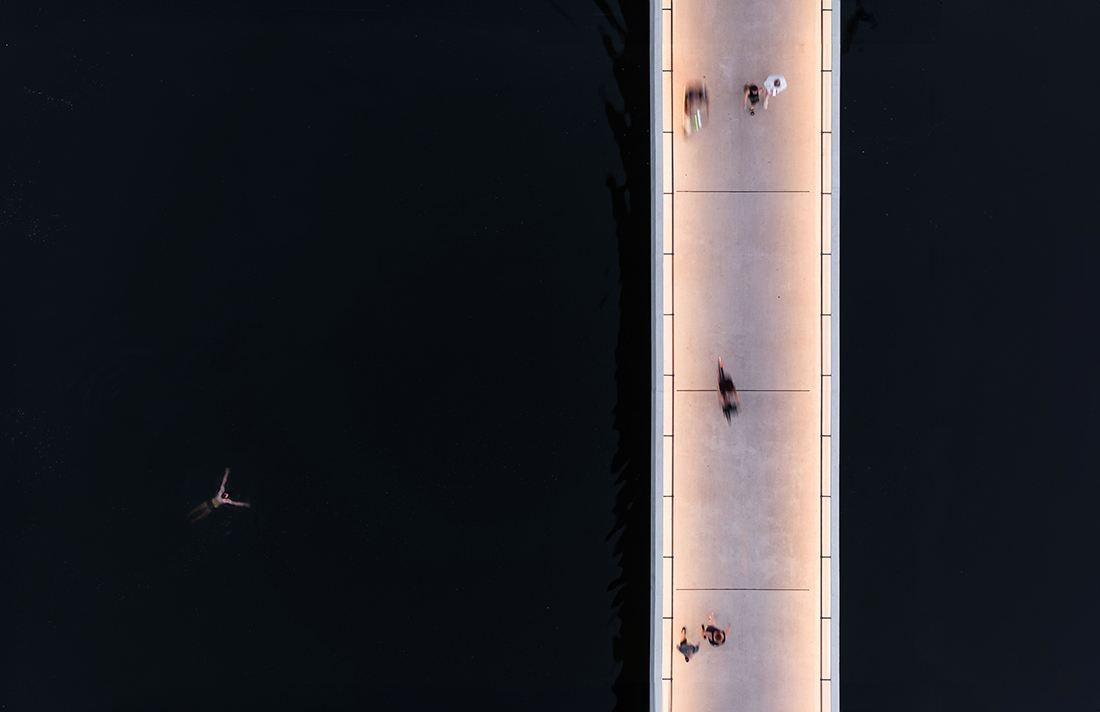
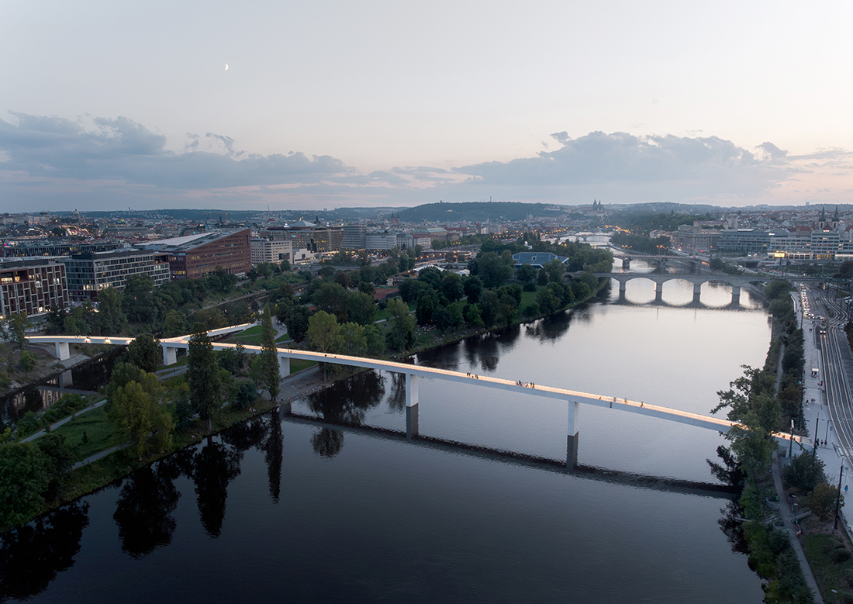
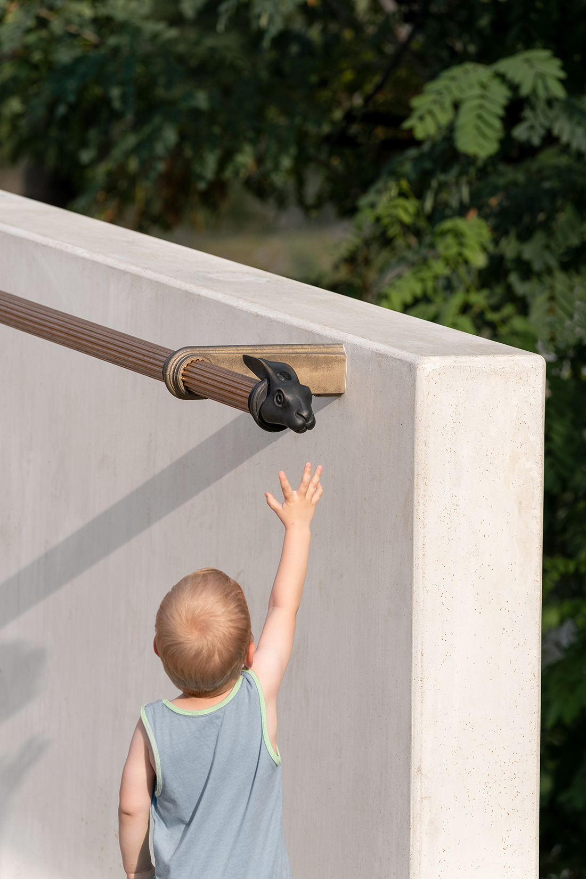
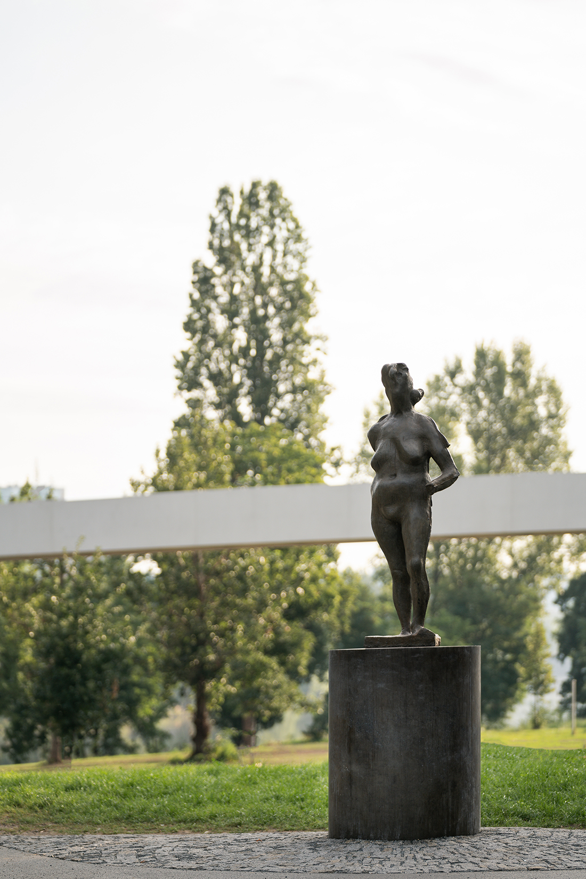
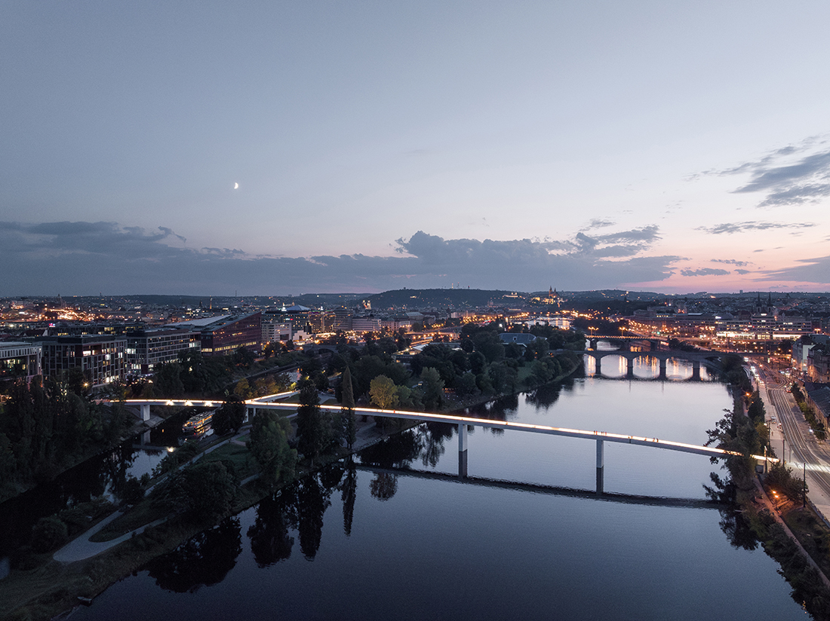
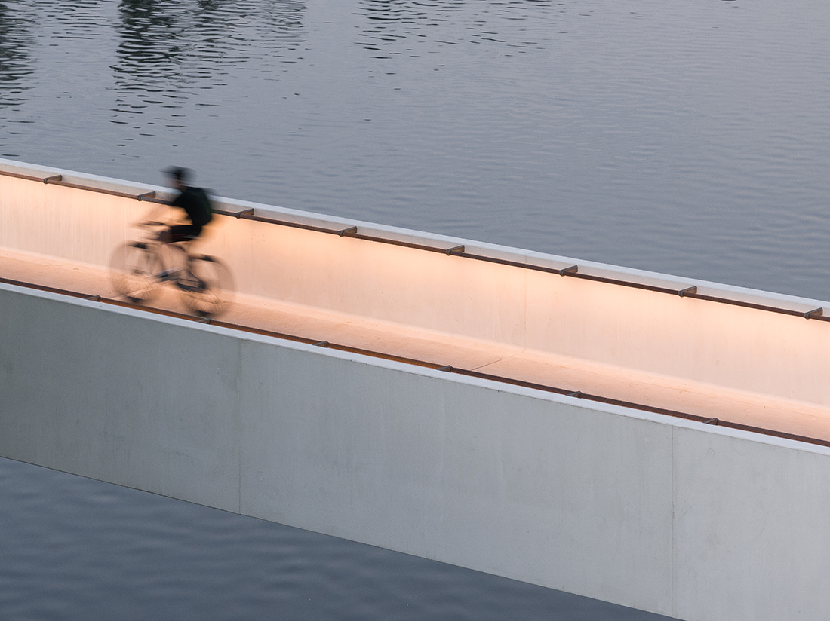
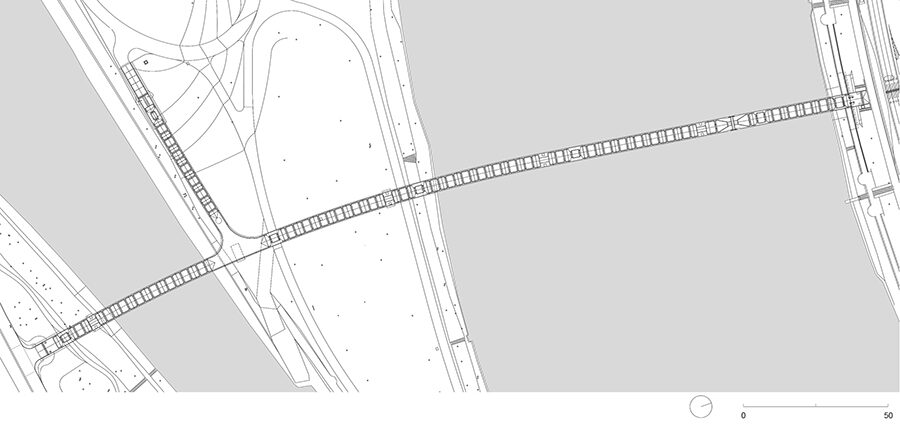
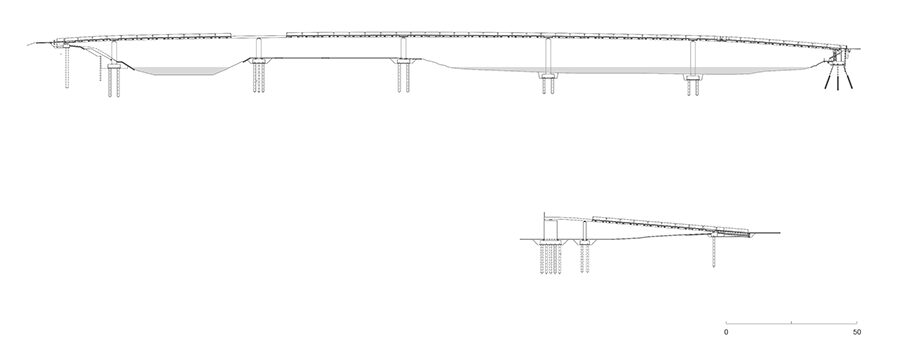

Credits
Architecture
AI Praha; Petr Tej, Marek Blank, Jan Mourek, Aleš Hvízdal, Jan Hendrych, Jiří Kolísko
Client
City of Prague
Year of completion
2023
Location
Prague, Czech Republic
Total area
300 m2
Photos
Alex Shoots Buildings; Alex Timpau
Winners’ Moments
Project Partners
Manufacturer: Skanska a.s., KŠ Prefa, PREMIX Servis s.r.o., Klokner Institute


