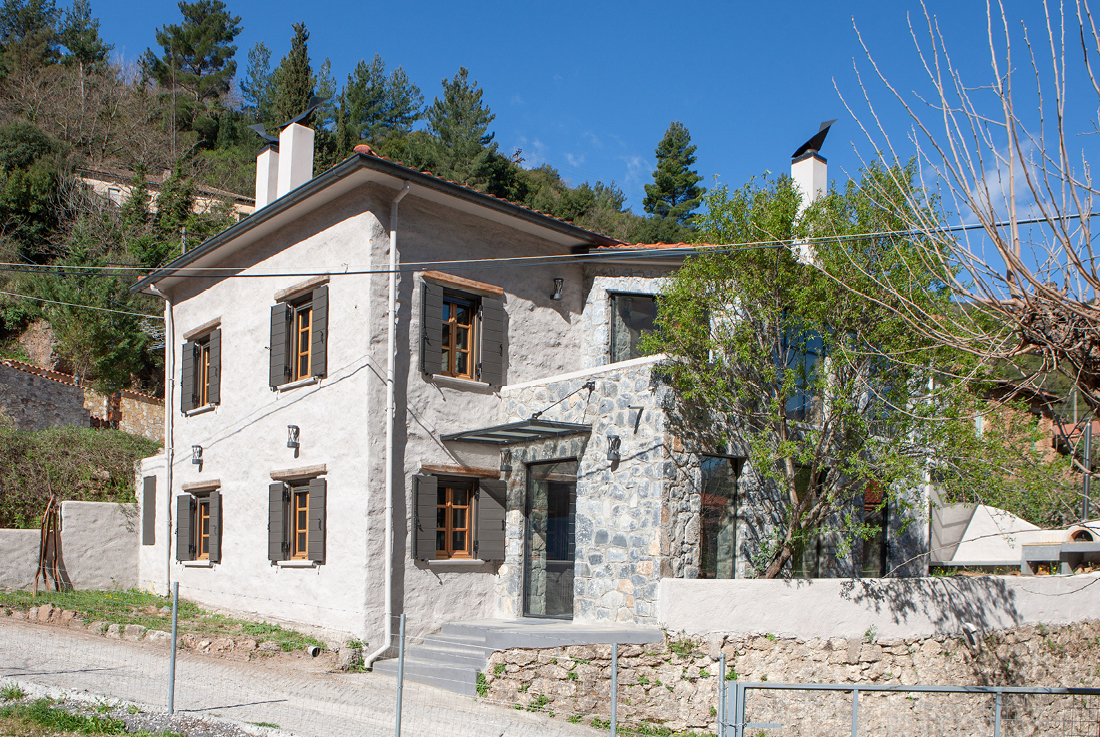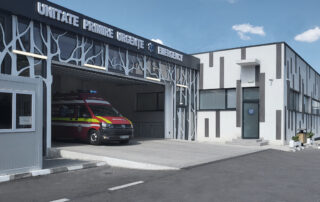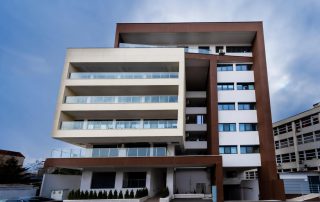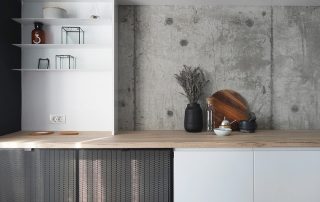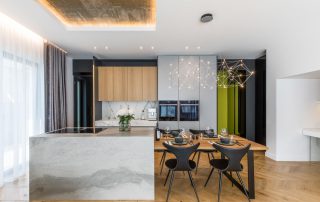This old building was the summer residence of a family whose father worked on the railway line passing through the village. The restoration of the residence is a tribute to the father. The design had “memory” as the main axis. When we undertook the project, on the site there was the shell of the stone building from the beginning of the 20th century and the concrete frame of the extension as well as an addition to the front of the building, built both in 2004.
The main goal was to unify the disparate elements and narrate a common story for the entire building. The unification of volumes happens by creating a common roof and maintaining the typology at the openings of the extension’s part. The third volume in front of the building is built with stone and has metal frames. For the interior design, each place has its own character which is expressed through the choice of different floors, colors, and decorations. The fireplaces became a meeting place for the occupants and a symbol of family warmth. The residence was designed and implemented in a handmade way and despite the modern materials used, the goal was to keep the sense of memory of the owners’ childhood.
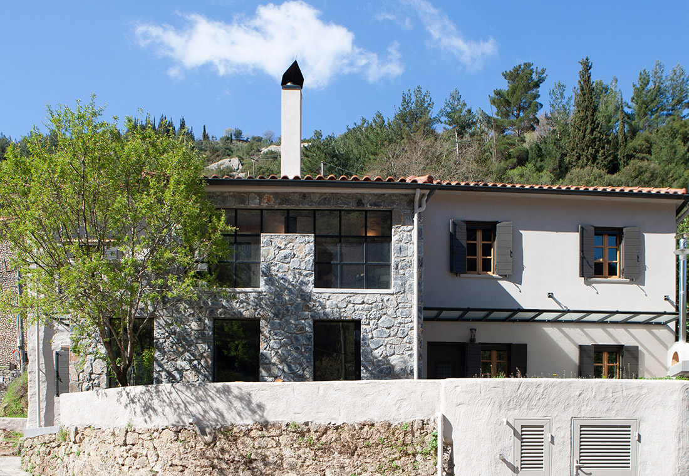
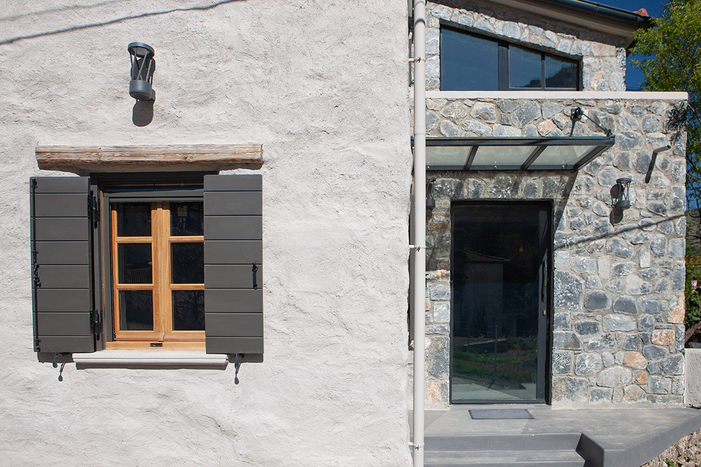
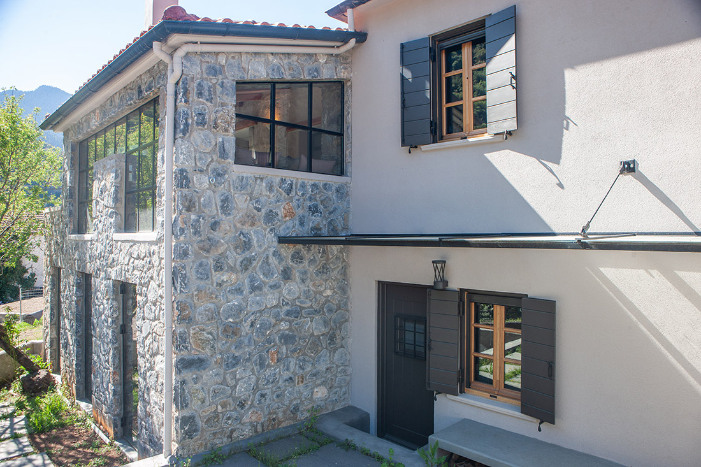
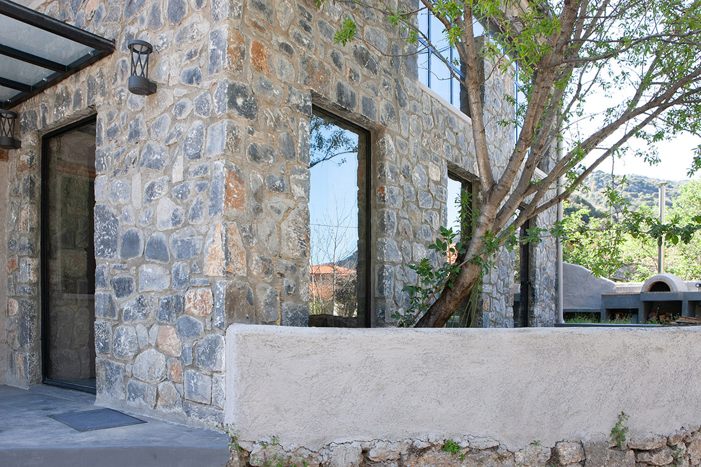
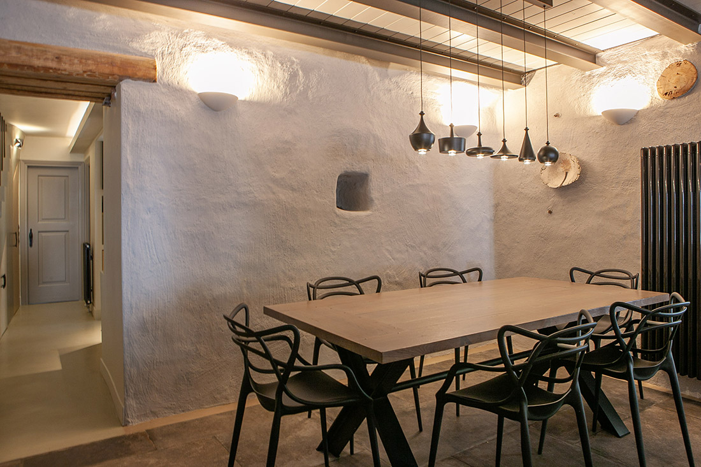
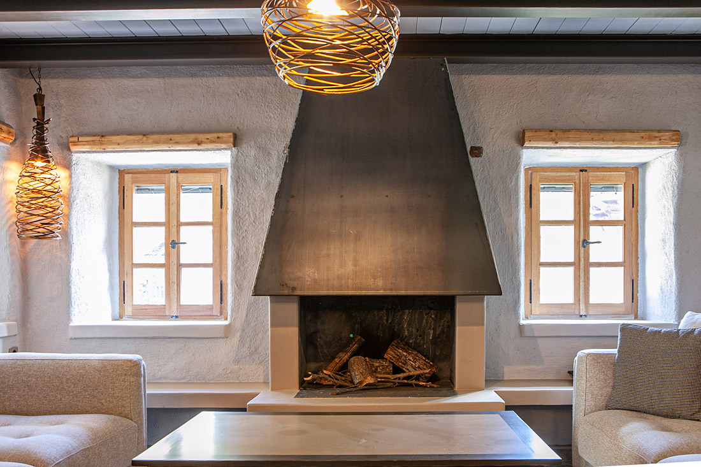
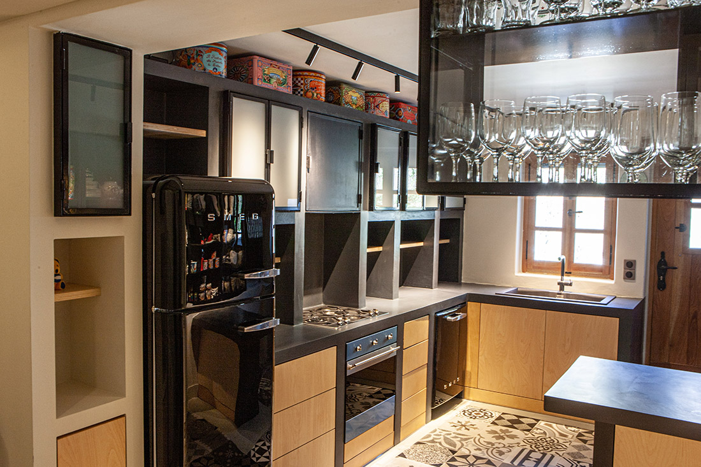
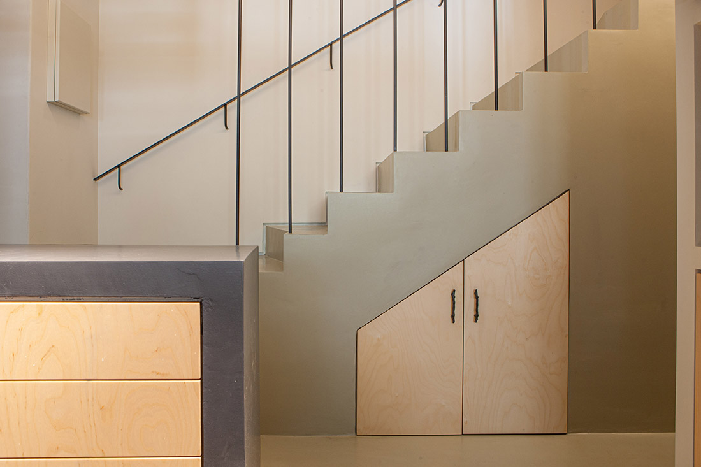
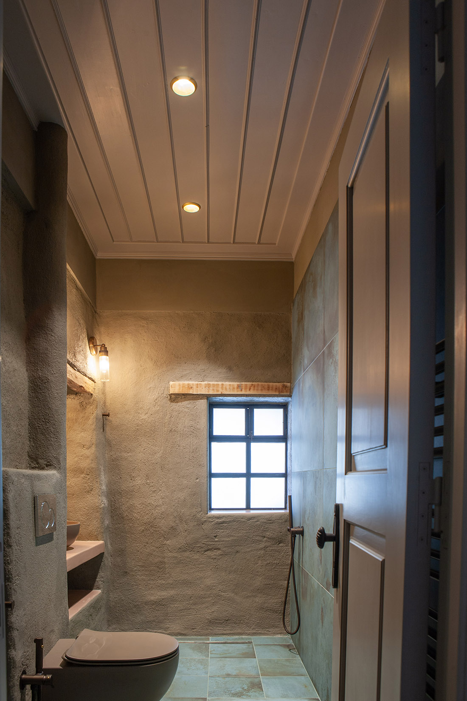
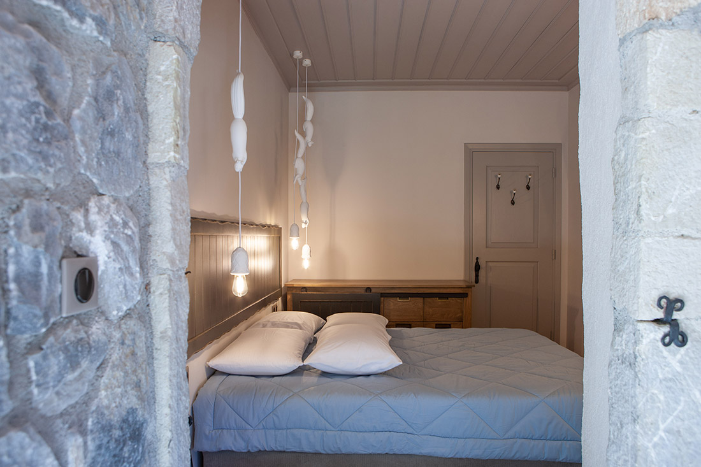
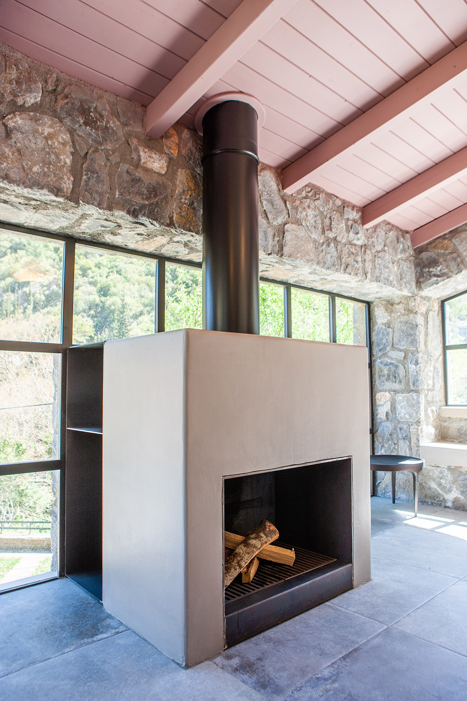
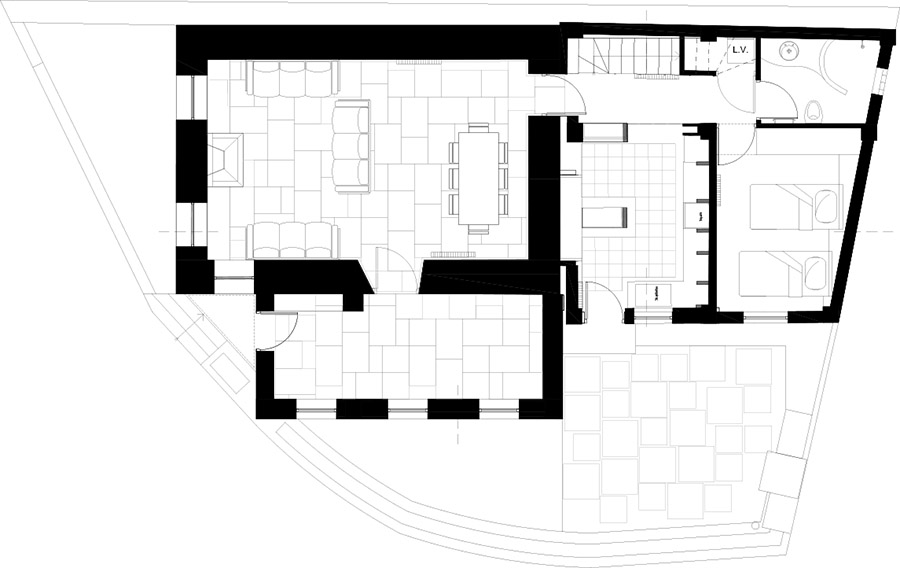
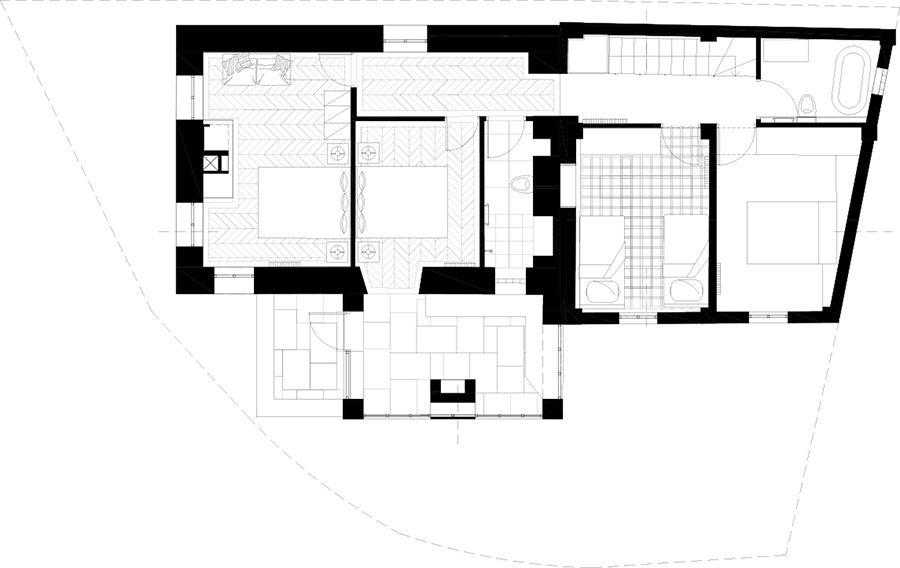
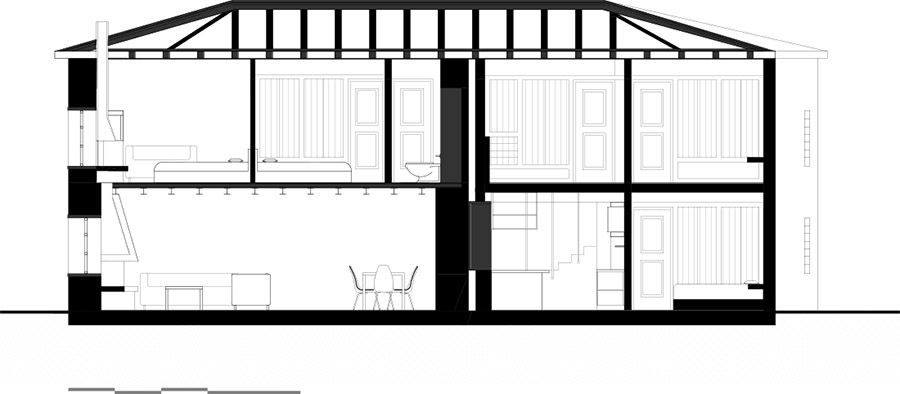

Credits
Architecture
YSE
Client
Eleni Chandrinou
Year of completion
2022
Location
Zachlorou, Peloponnese, Greece
Total area
225 m2
Photos
Giorgos Iliou


