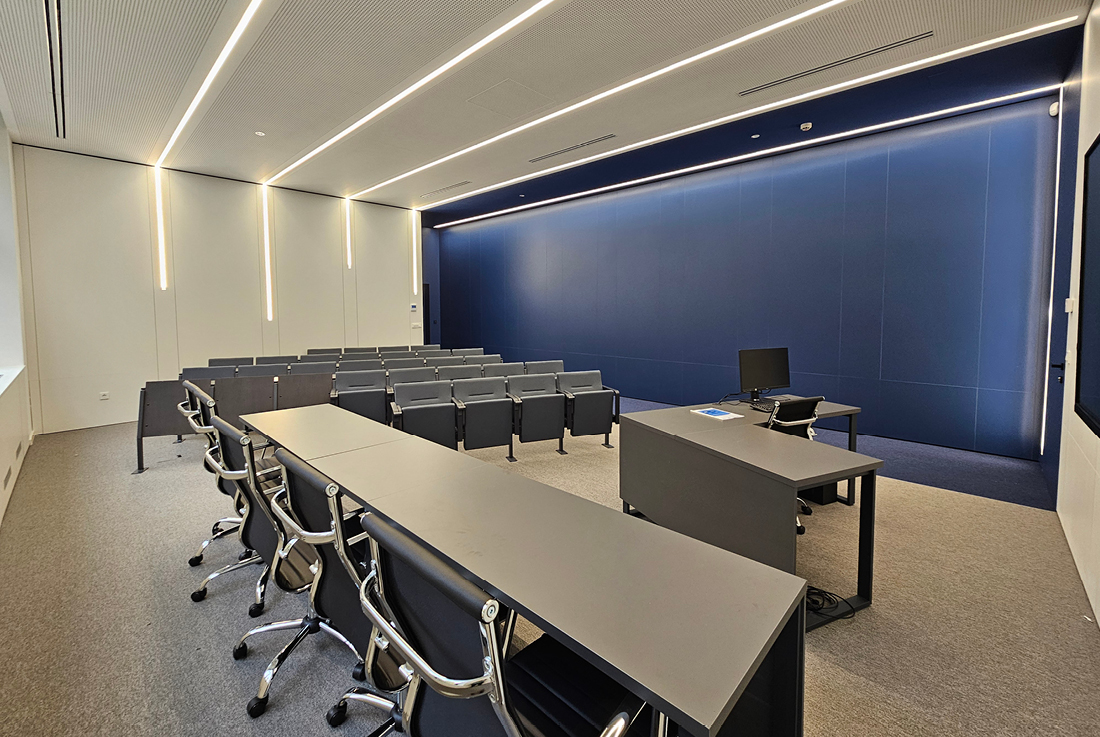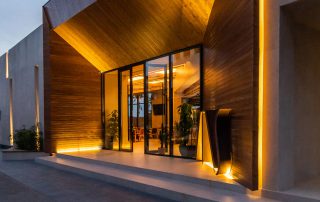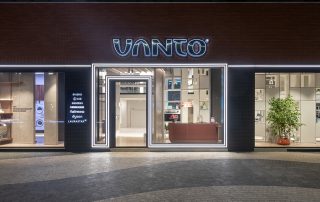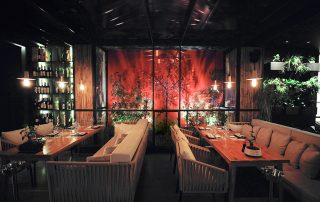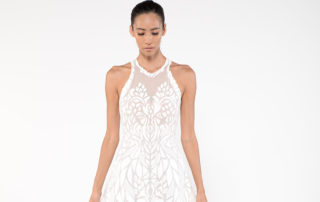The renovation of three lecture halls, corridors, and restrooms was a project initiated by the investor, the Faculty of Economics and Business at the University of Maribor, demonstrating its commitment to sustainability, digitalization, and dialogue. The conceptual background is rooted in fundamental values, which were manifested through interior design and graphic output. The existing interior was characterized by chaos, with a collection of various materials, textures, and decor accumulated over the years.
The Blue Lecture Hall, originating from the 1990s, is reserved for protocol and festive events. We developed a new concept based on its original values. The S4 and S5 lecture halls were redesigned to meet the demands of the digital age and the evolving needs of students.
In the corridors, entrances to the lecture halls were accentuated to guide the flow of space. The renovation followed an evolutionary principle: unnecessary elements were removed, the space was cleaned, and then a subtle and restrained modern design language was applied. New equipment was strategically placed to enhance and elevate the space while respecting its essence.
These changes not only rejuvenate the environment but also align it with contemporary standards and facilitate a conducive learning atmosphere.
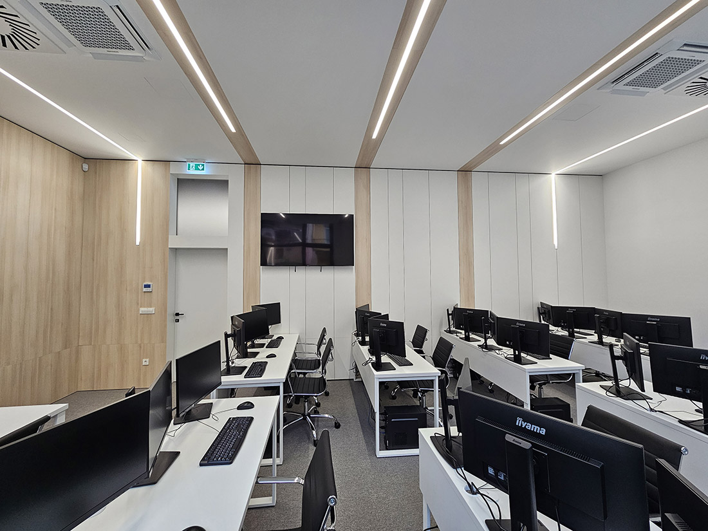
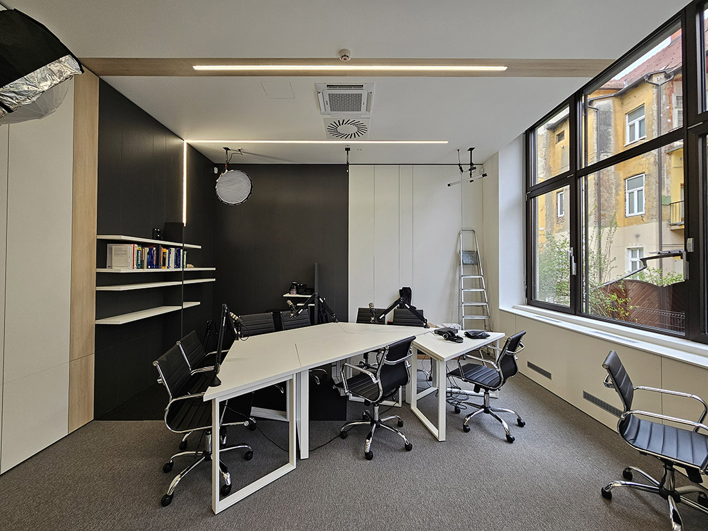
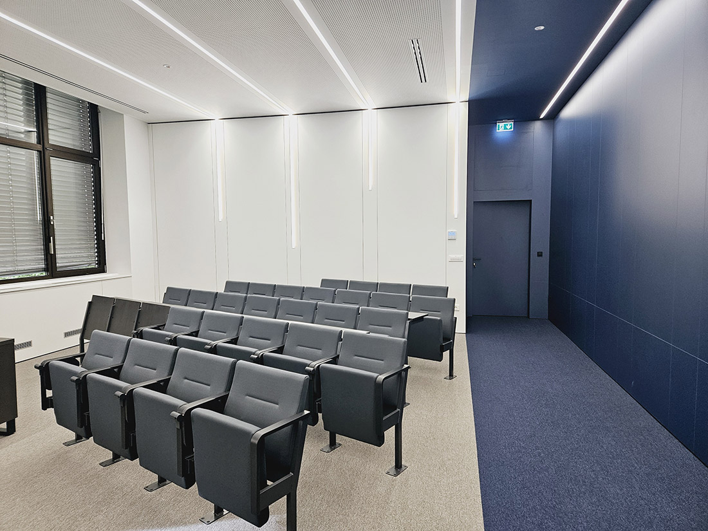
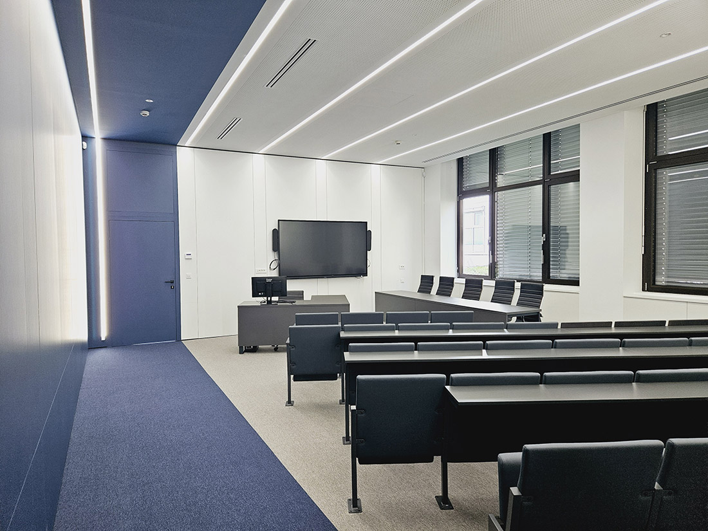
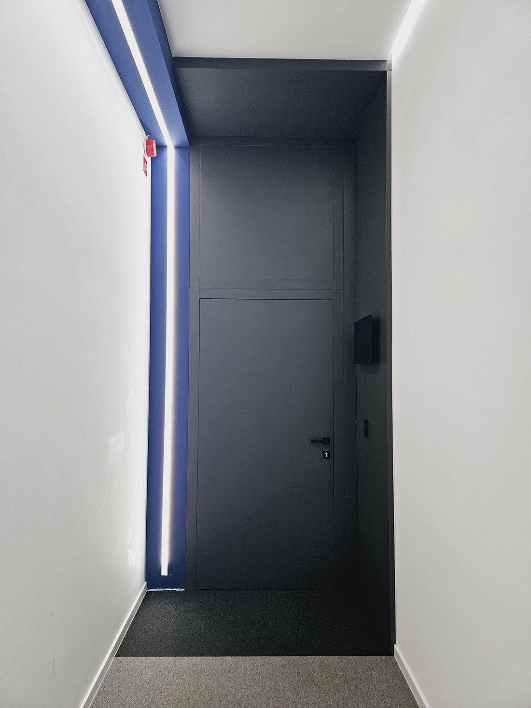
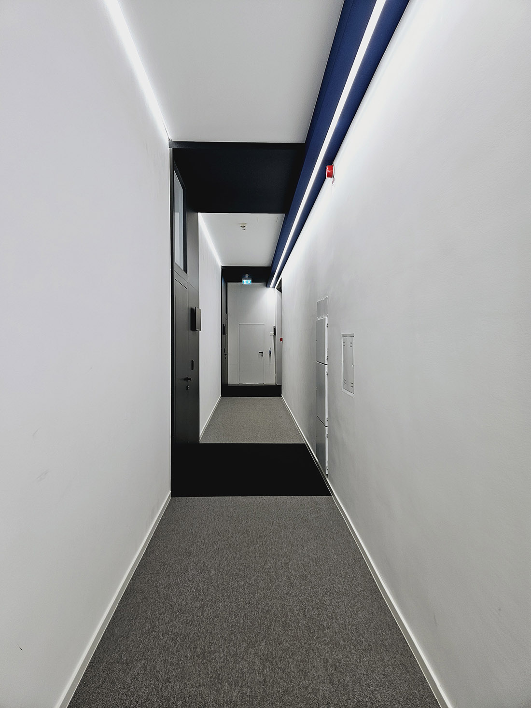
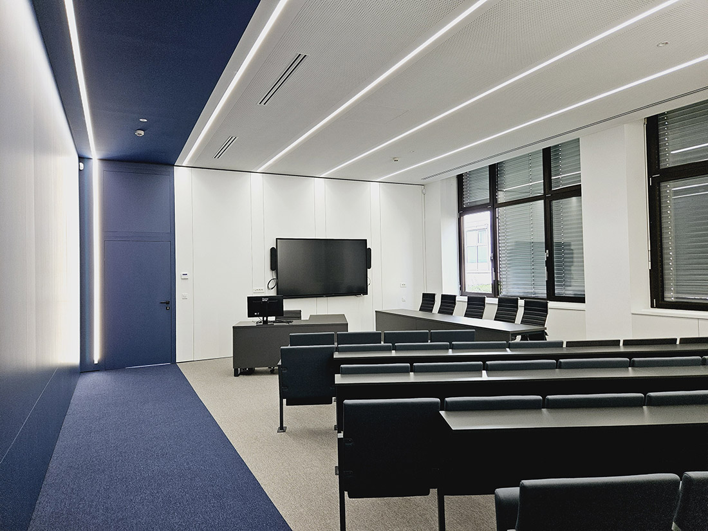
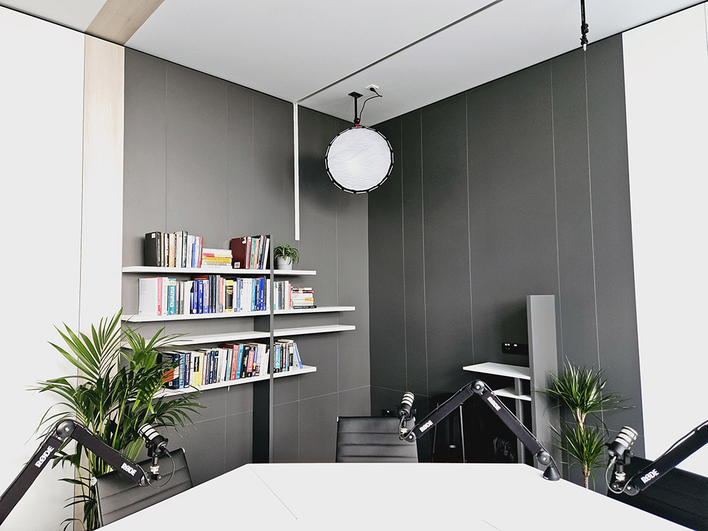
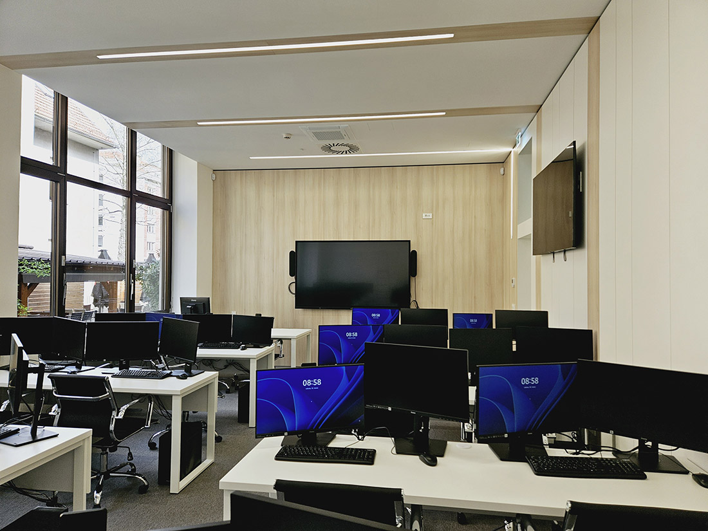
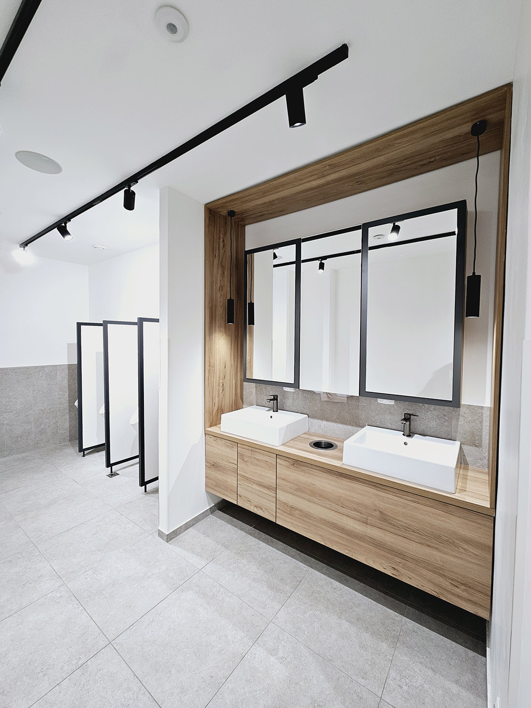

Credits
Interior
Arhiteza d.o.o.; Mateja Katrašnik, Polona Lipičnik
Client
Faculty of Economics and Business, University of Maribor
Year of completion
2024
Location
Maribor, Slovenia
Photos
Mateja Katrašnik
Project Partners
Contractor: Vitom d.o.o.; Tomaž Štefok


