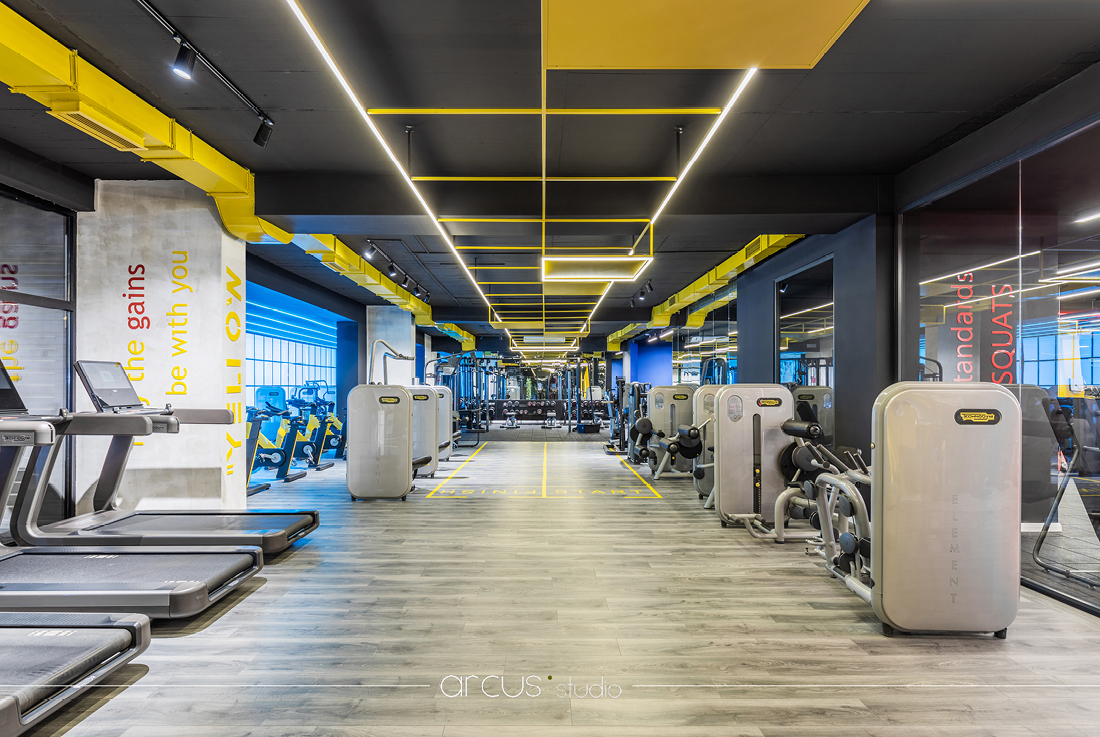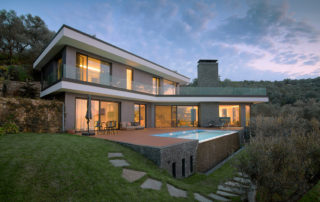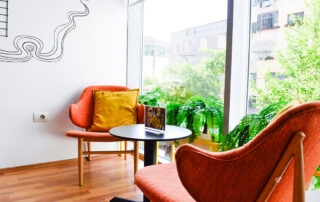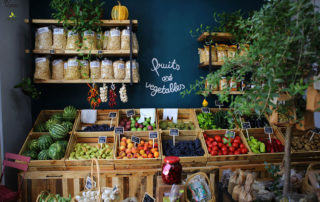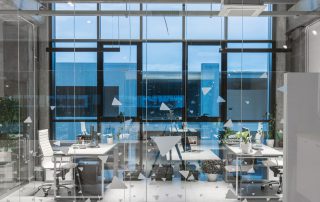In today’s world of healthcare, gym design plays a significant role in shaping the exercise experience. This abstract explores various aspects of gym design, emphasizing its impact on user motivation, functionality, and overall well-being.
Gym design encompasses a blend of aesthetics and functionality. From equipment organization to material selection, every element contributes to creating an inviting and inspiring space. Sleek lines, vibrant colors, and adequate lighting make the environment more energetic and enhance a sense of vitality. In the design of this gym, one of the key elements is its division into different zones, distinguished by their varying colors and the use of mirrors to add dimension and illumination to the space. This division is made with consideration for the needs and preferences of potential users, thus creating an attractive and personalized environment for each group, who are assigned a designated area for their exercises.
In addition to the division of zones with different colors and the use of mirrors, the design of this gym also includes the use of materials that offer a sense of cleanliness and modernity. Large windows and appropriate lighting make this gym a spacious and well-lit environment, ensuring a pleasant atmosphere for its users.
We believe that the design and creativity of My Gym go beyond just enhancing the physical appearance, creating a space for motivation and fostering responsibility towards health. Focusing on innovation, adaptability, and meeting all requirements, the design and spirit make it an outstanding wellness center. This project offers a unique and personalized experience for physical exercises, making this gym a preferred choice for those dedicated to their health and well-being.
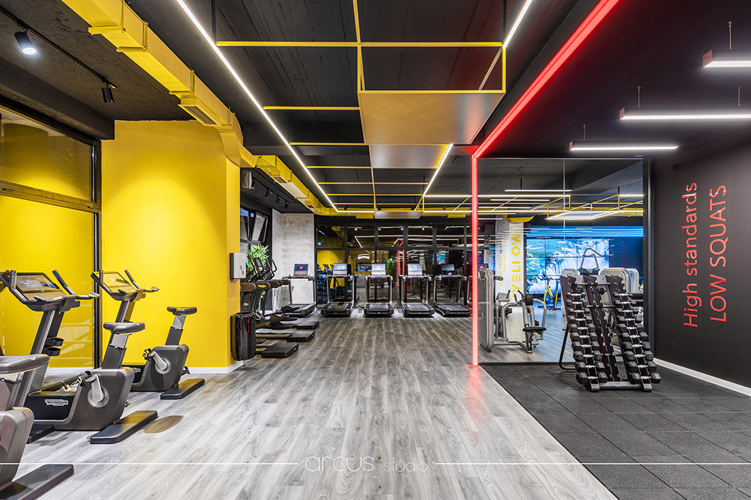
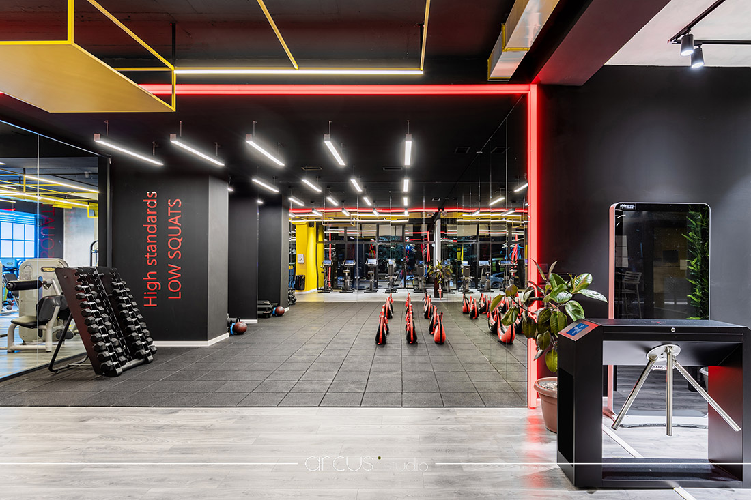
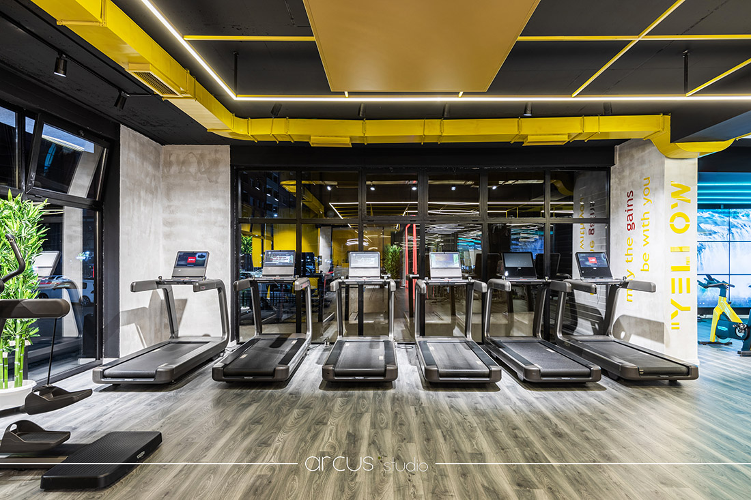
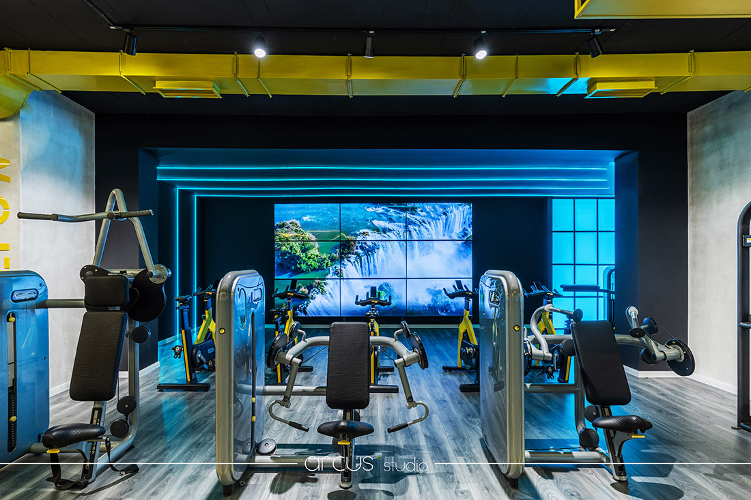
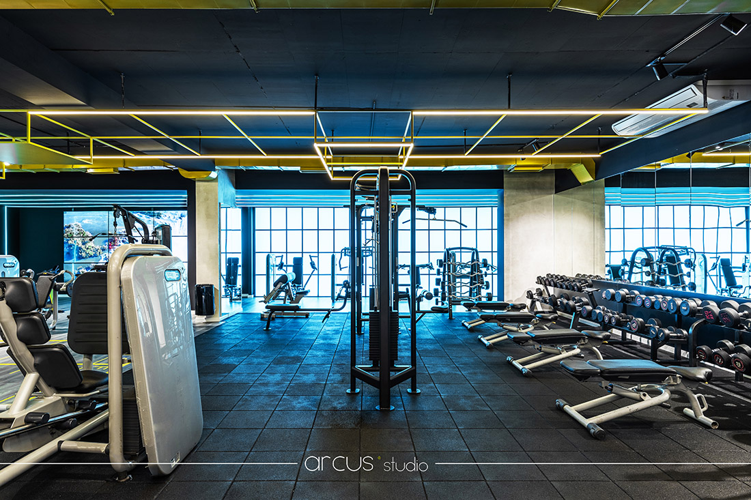
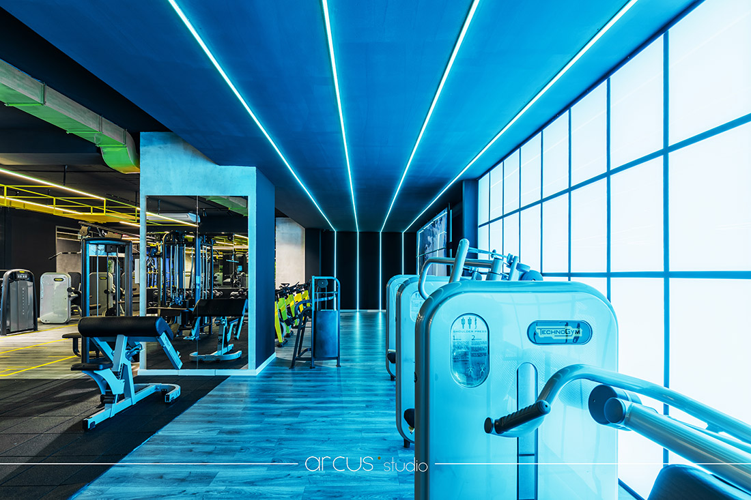
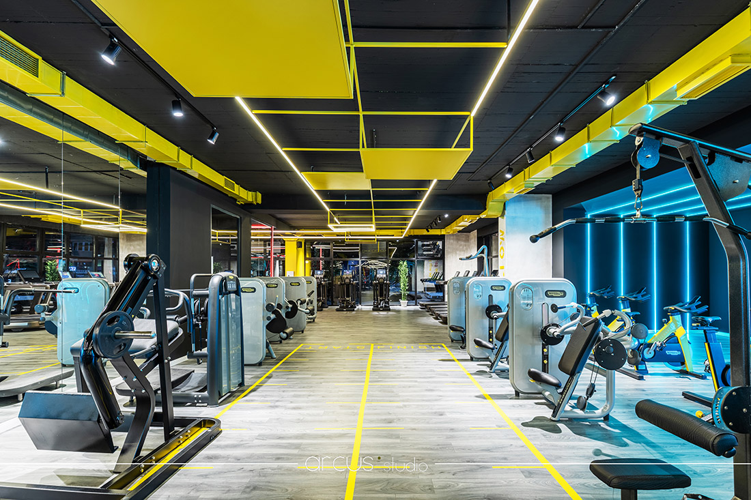
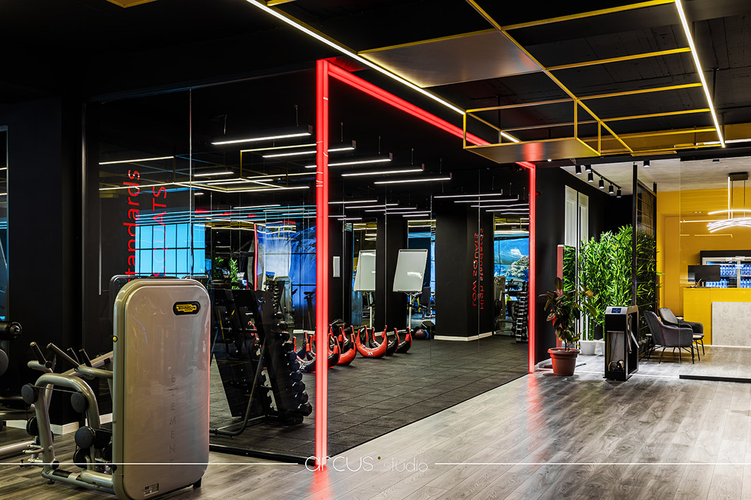
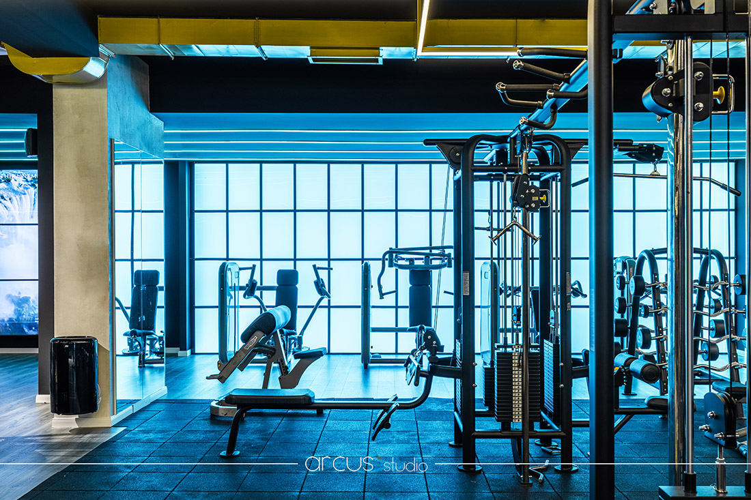
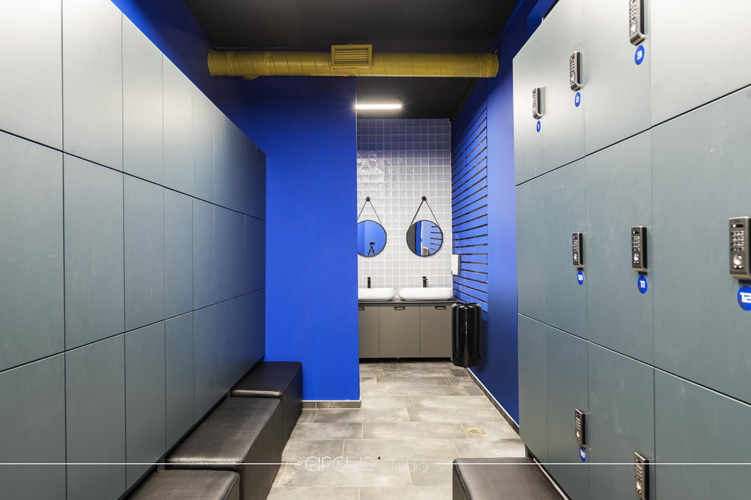
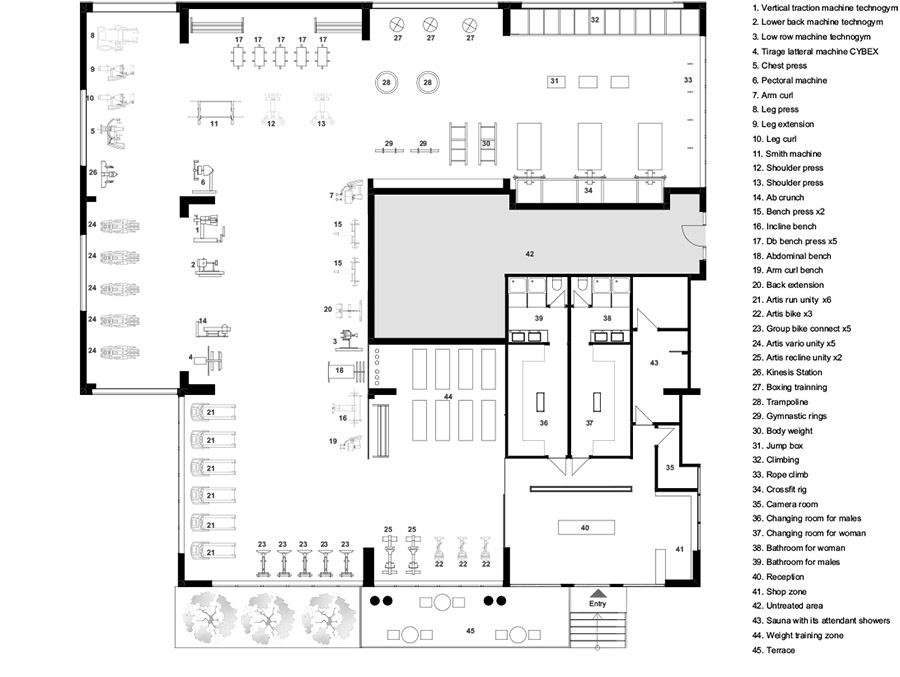

Credits
Interior
Arcus Studio
Client
Egzon Ademi
Year of completion
2021
Location
Pristina, Kosovo
Total area
560 m2
Photos
Leoni Ibrahimi


