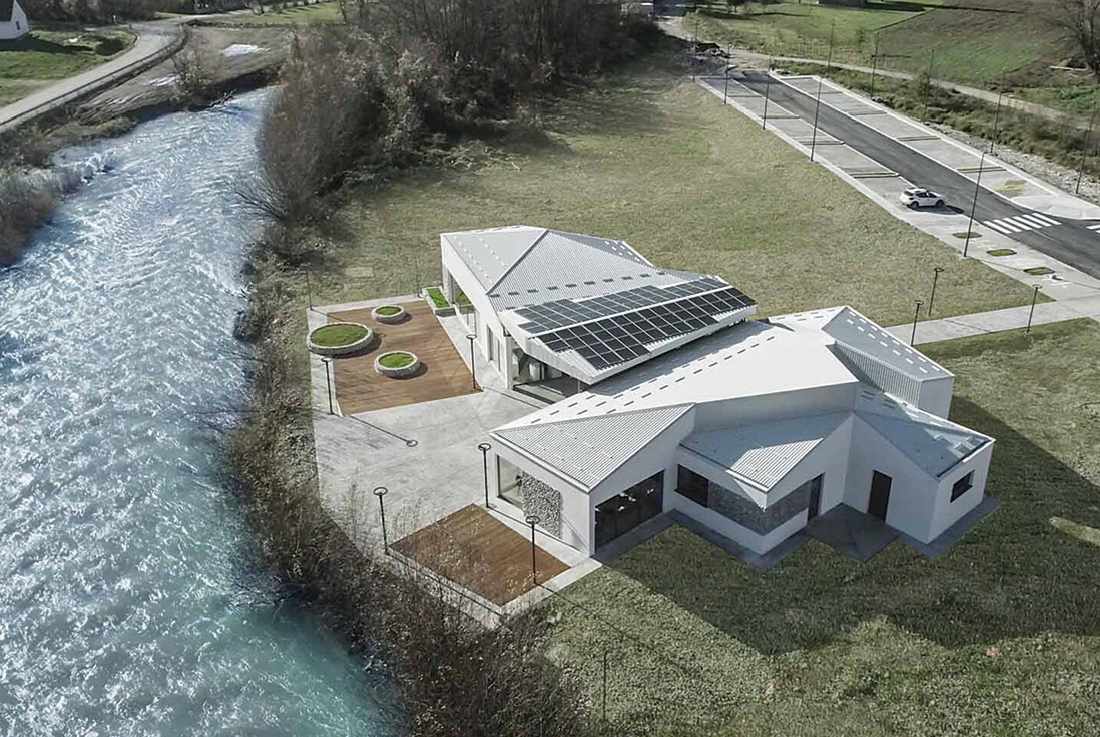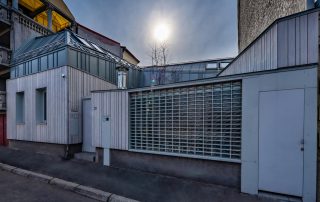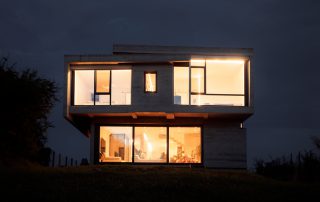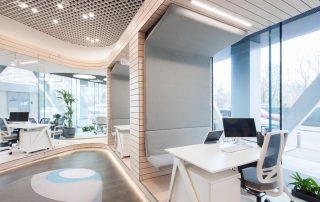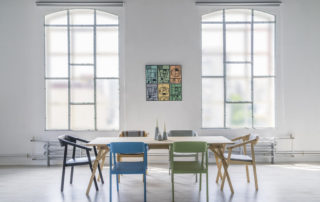The visitor center, along with accompanying facilities such as a cafe-bar, restaurant, administrative rooms, exhibition space, and presentation hall, was constructed in the coastal area of the Bistrica River. A parking area is planned adjacent to the building, directing visitors from there to the cable car’s starting station leading to Đalovića Cave. The building’s architecture draws inspiration from the surrounding environment, incorporating natural materials like pebbles and establishing a visual connection with the Bistrica River. An architectural expression and urban concept were defined through the principle of ‘group form,’ which consists of several buildings forming a functional and aesthetic ensemble with appropriate interrelations.
The architectural composition features multi-pitched roofs with a slope of 16 degrees, achieved through a process of transposition. The contrast between two materials, balanced volumes, and carefully arranged openings provide a fitting response to the environment. Special attention was given to the covered hall space, which integrates all facilities and serves as the primary gathering area.




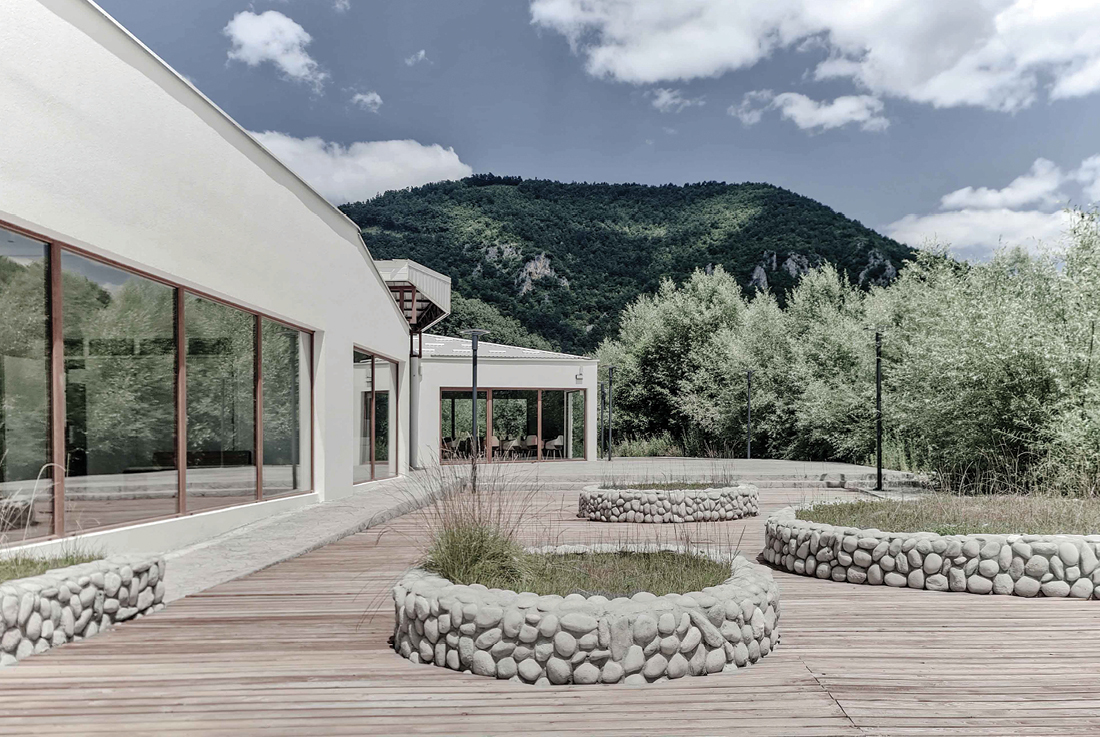



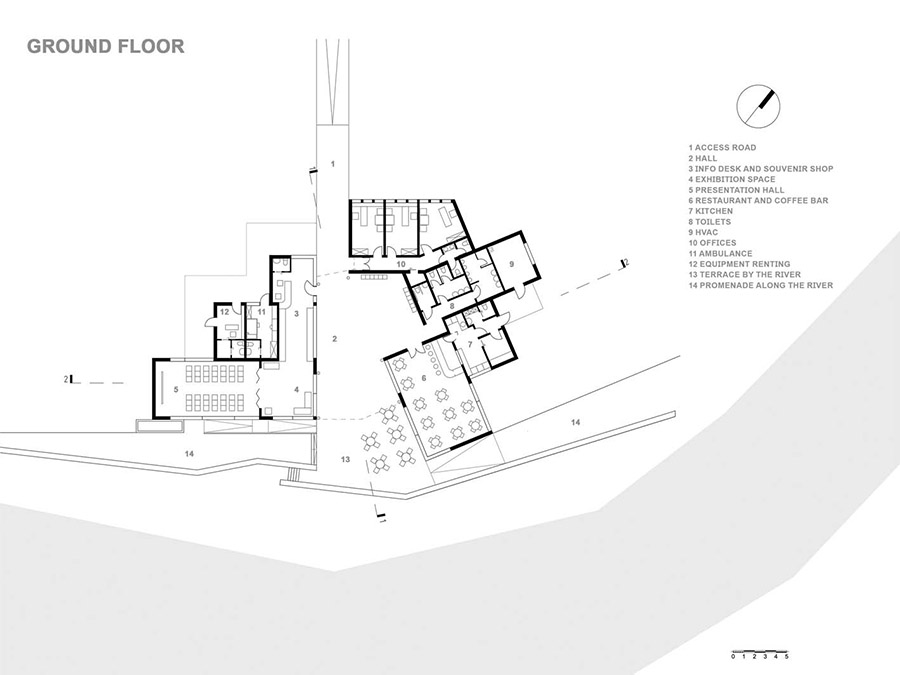
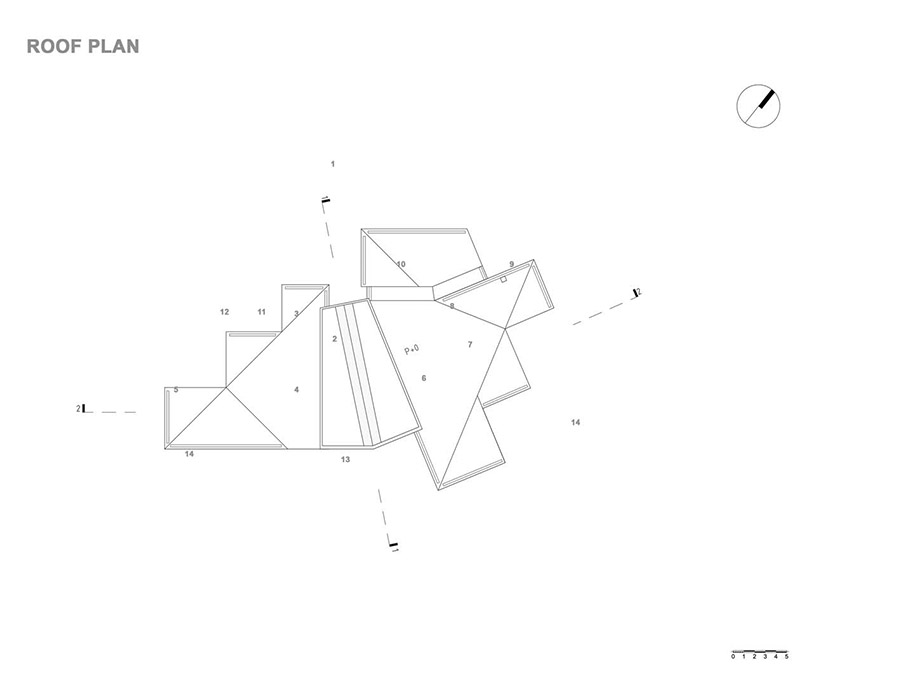
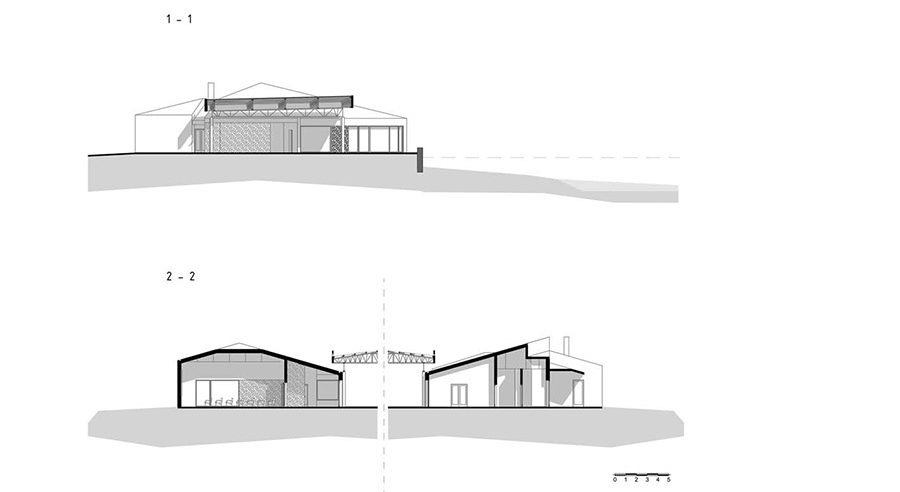

Credits
Architecture
ARHINGinženjering; Elvira Alihodžić Muzurović, Jasmina Kujović Salković
Client
Ministry of Tourism, Ecology, Sustainable Development and Northern Region Development
Year of completion
2022
Location
Bijelo Polje, Montenegro
Total area
500 m2
Site area
21.384 m2
Photos
Lejla Hadžibegović
Project Partners
Permonte doo Montenegro; Bojan Bošković, Sistem-mne; Emir Vesković


