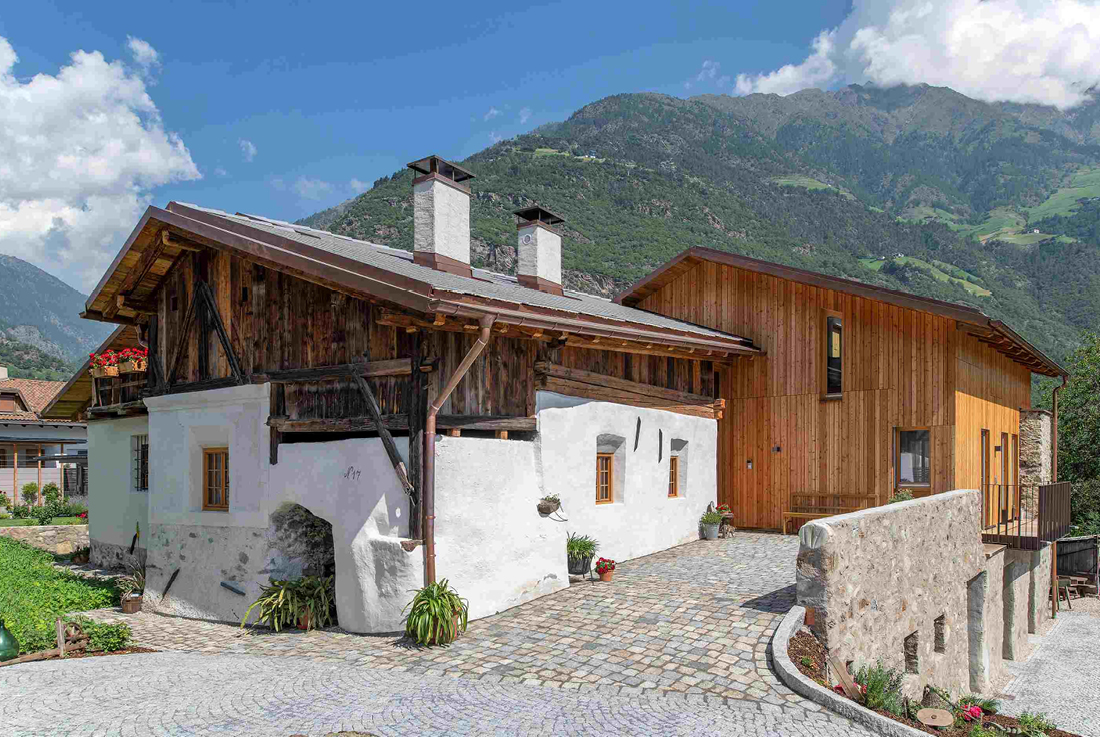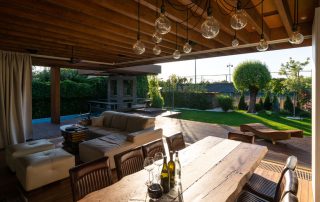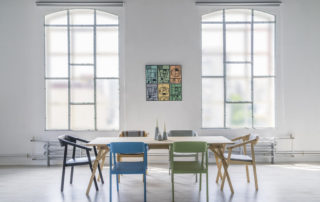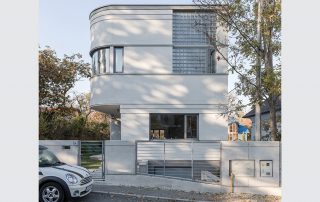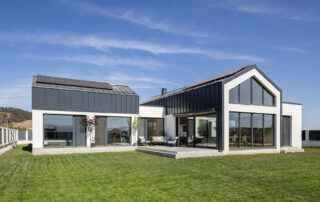The present project for the renovation of Lautenschlager-Hof and the conversion of the Stadel into conventional apartments can be described as follows. The house is renovated in accordance with historic preservation requirements, with the layout, windows, etc., being left intact. Well-preserved components are restored, and those that couldn’t be restored are rebuilt. The roof is also rebuilt and provided with insulation, with the roof covering specified by the monument office. A bathroom was built in the area of the western wooden construction. In the stairwell area, an opening in the wall is being enlarged to gain more space. There are 2 rooms and a bathroom in the attic.
The farm building retains its volume and external shape. Three apartments were built within the stone walls, accessed via a new staircase inside the volume. The main entrance is on the lower level from the east. The apartments are conventional and are intended to be rented out. The new installation into the existing stone walls is made of wood. Today’s closed board cladding is being reinterpreted, with vertical boards made of natural larch allowing light to shine into the apartments while retaining the vertical structure. Overall, a harmonious whole was created, with the conversion into a residential building being as visually inconspicuous as possible.
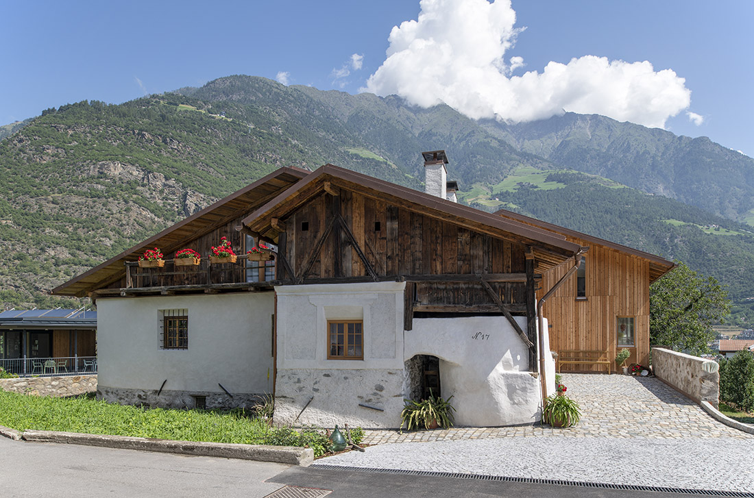
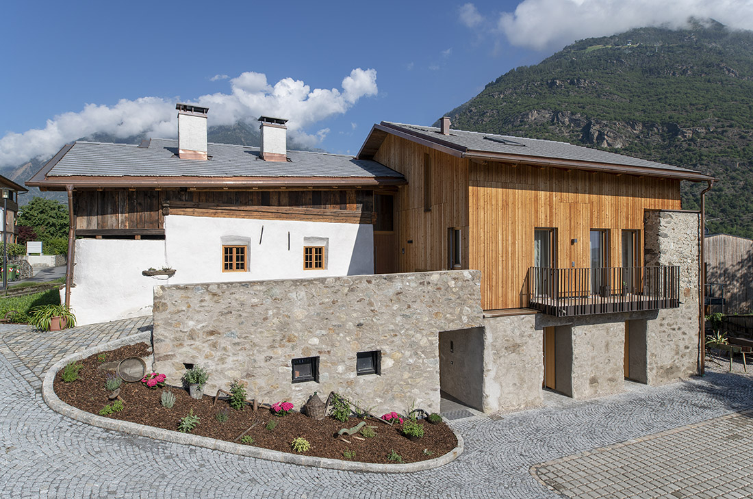
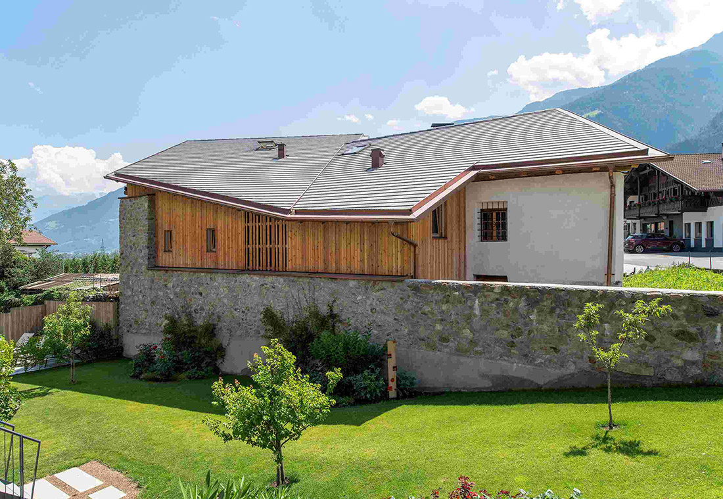
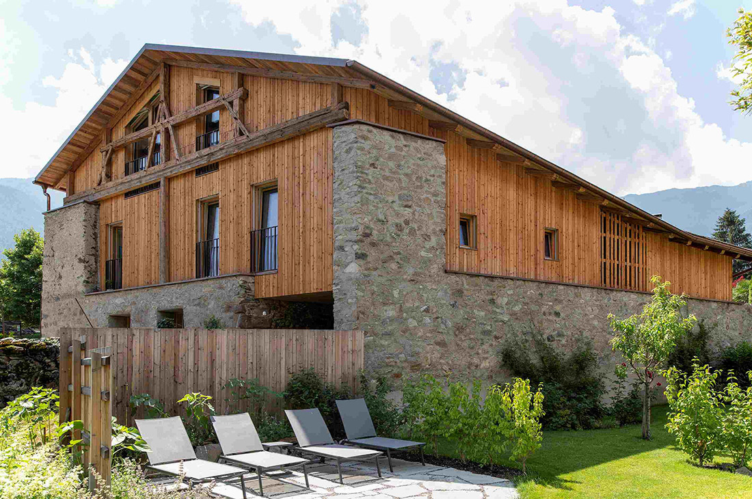
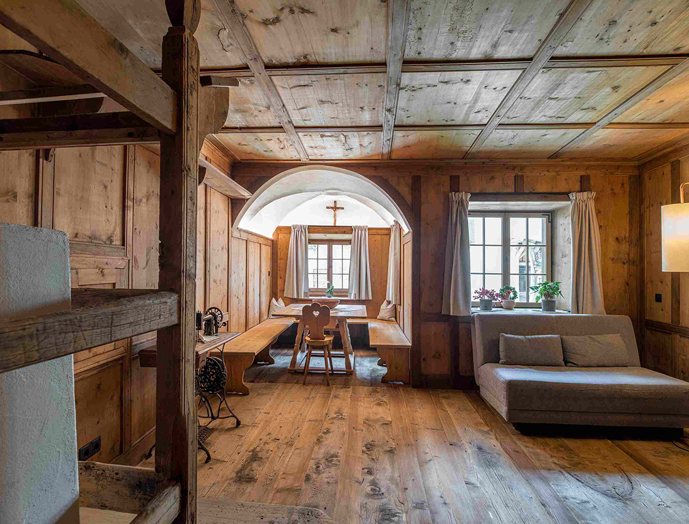
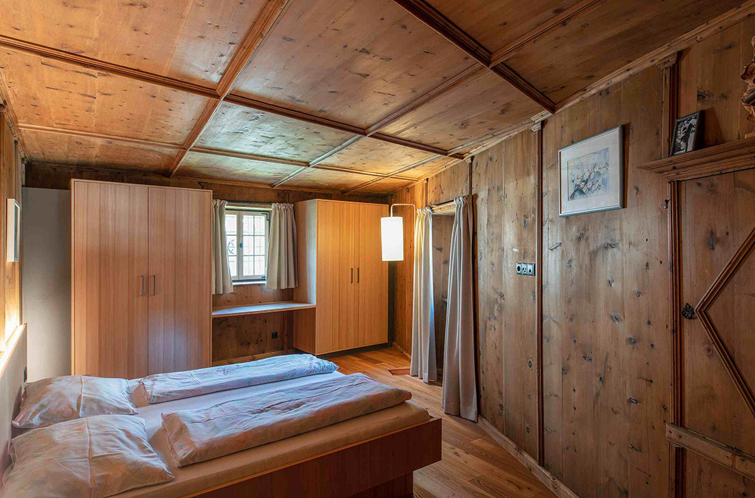
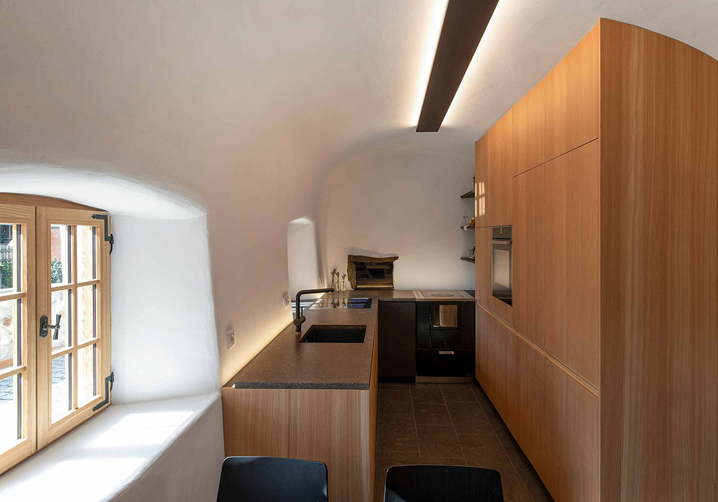
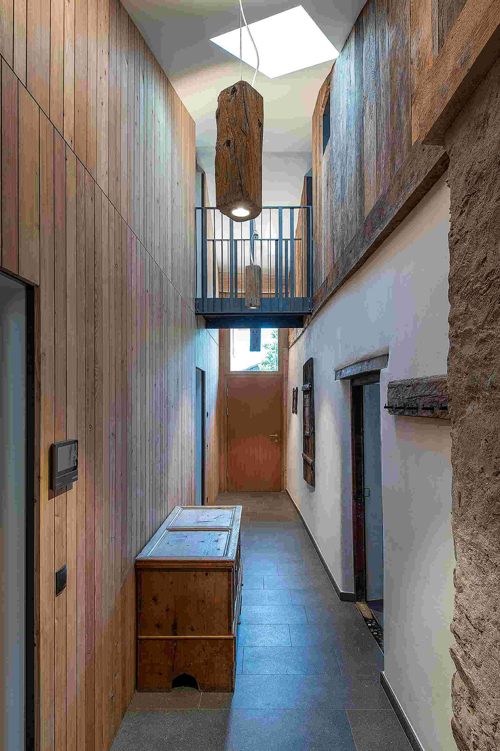
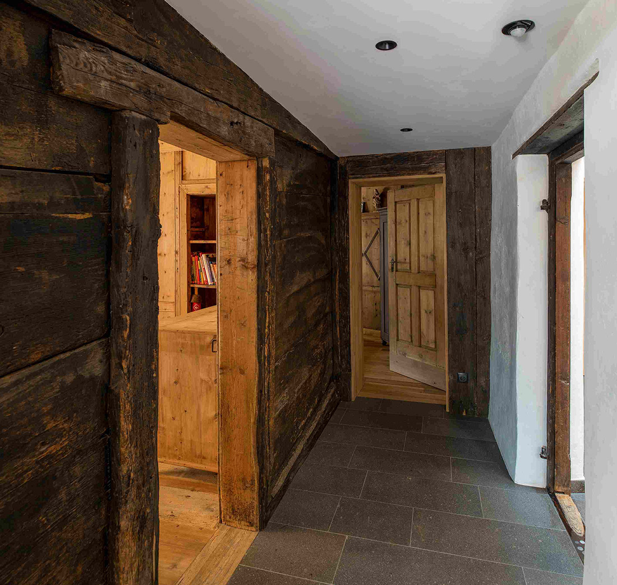
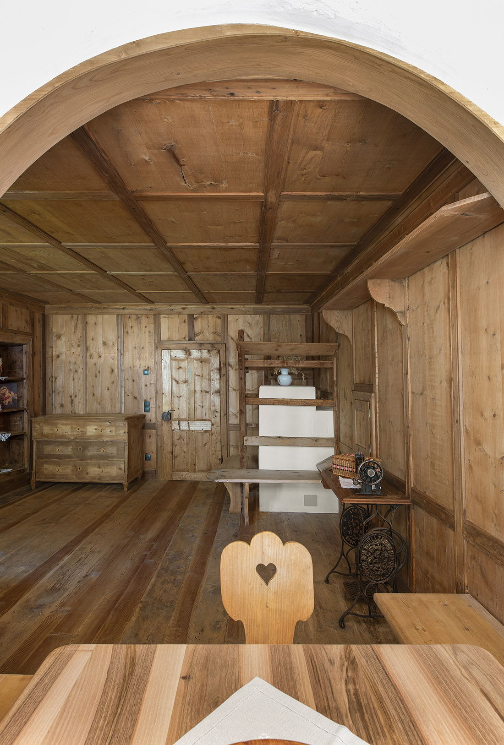

Credits
Architecture
Christian Kapeller
Client
Private
Year of completion
2023
Location
Naturno, Italy
Total area
800 m2
Site area
1.200 m2
Photos
Alexa Rainer


