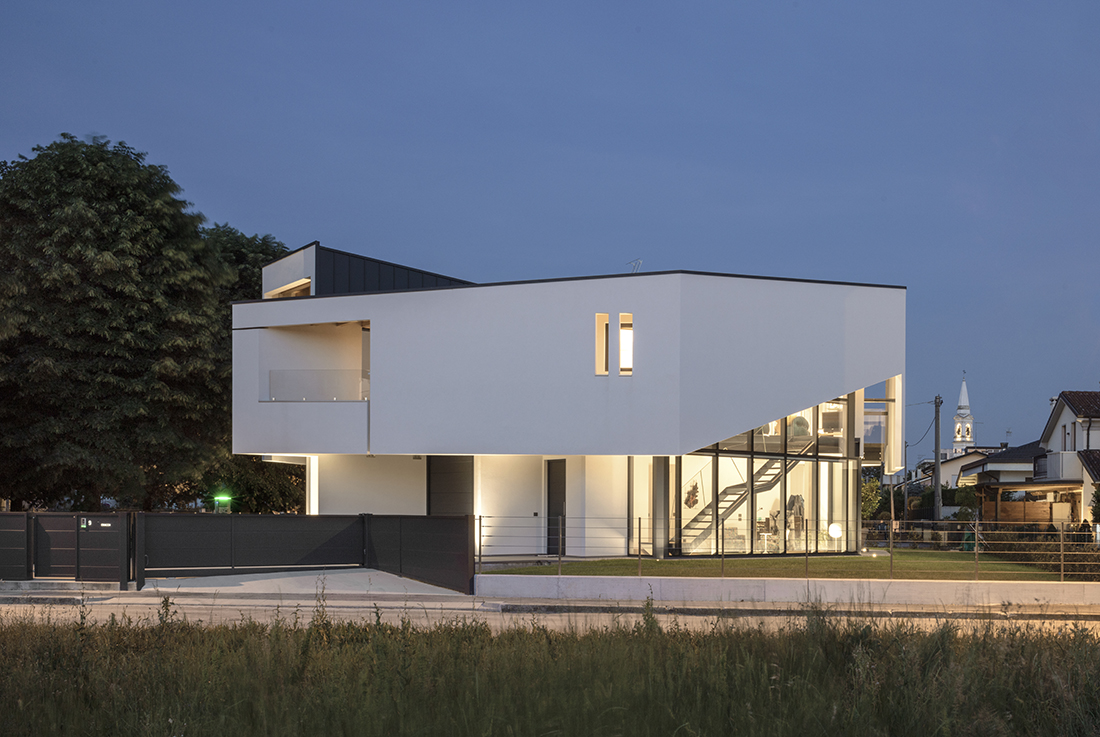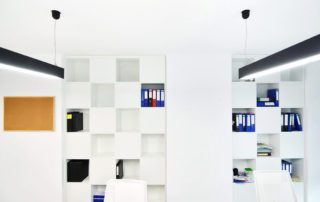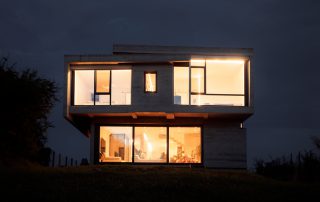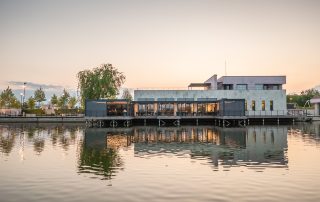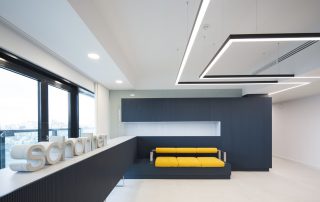The project’s theme was to create a building in an urban context with minimal energy impact, entirely produced off-site. The technology employed involves steel combined with light steel frame: a thin framework of cold-bent metal with specific elements joined together to provide resistance against atmospheric agents and environmental stresses.
The white sails, hanging up to five meters high, are designed to create a microclimate on the inhabited surface and provide a shaded area on the ground floor, reducing radiation during the summer. Additionally, the 45-degree rotation between the two built floors allows the building to orient itself towards surrounding green spaces. The building exemplifies the possibility of working with flexibility and spatiality. Here, windows serve as open spaces overlooking the greenery and surrounding nature, while walls are multilayered elements equipped with integrated systems and insulation. The large surface area of the covering serves energy production purposes.
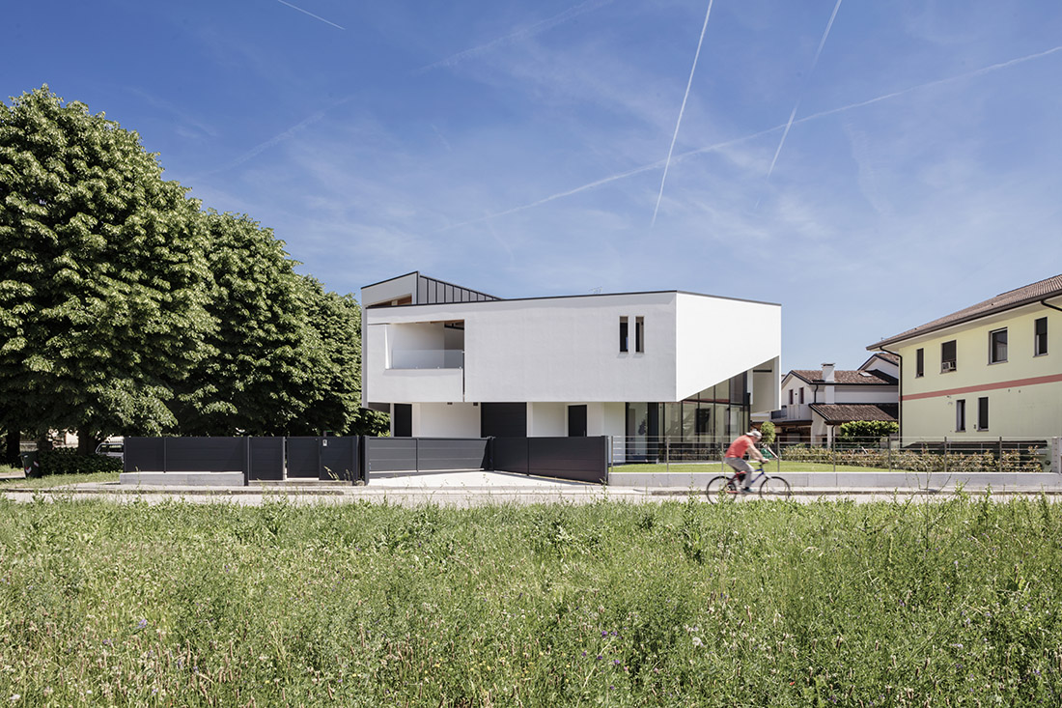
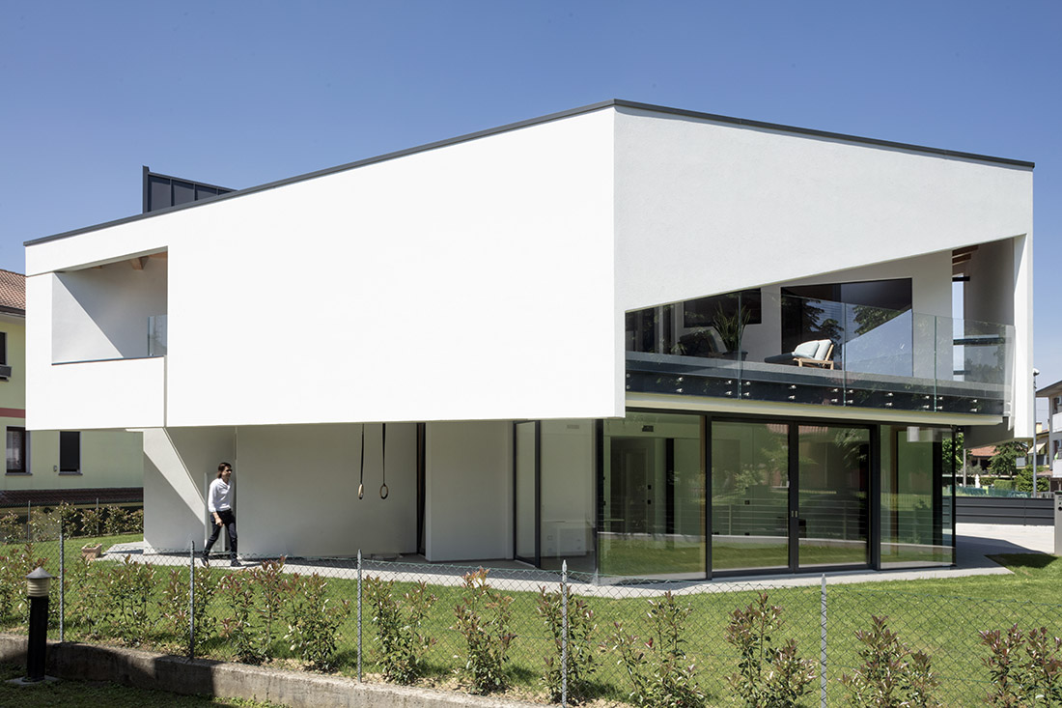
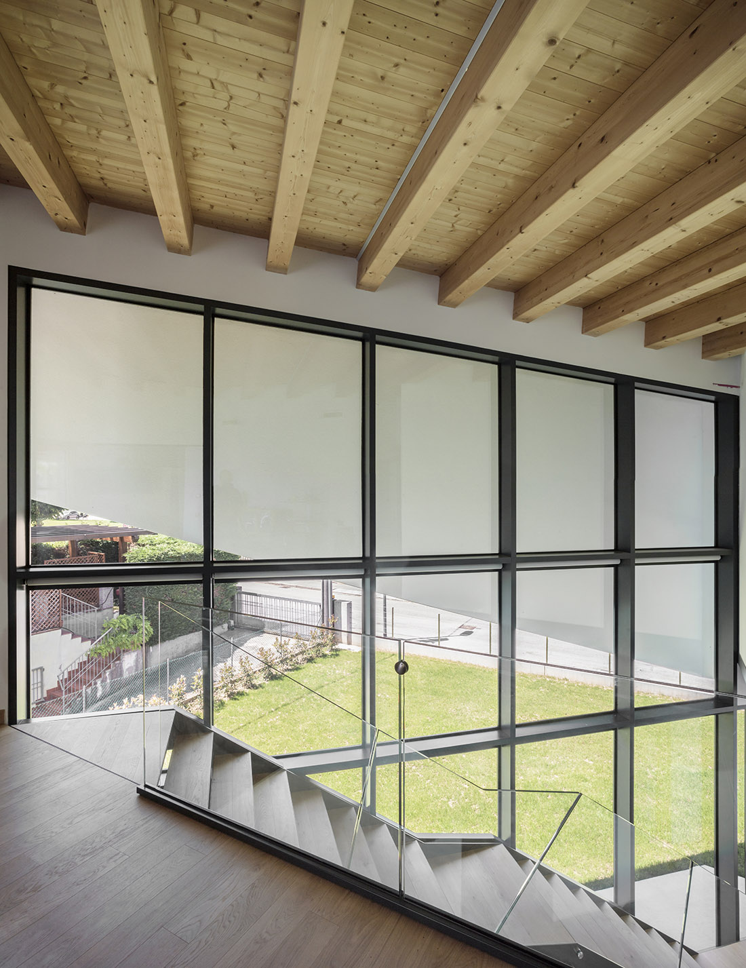
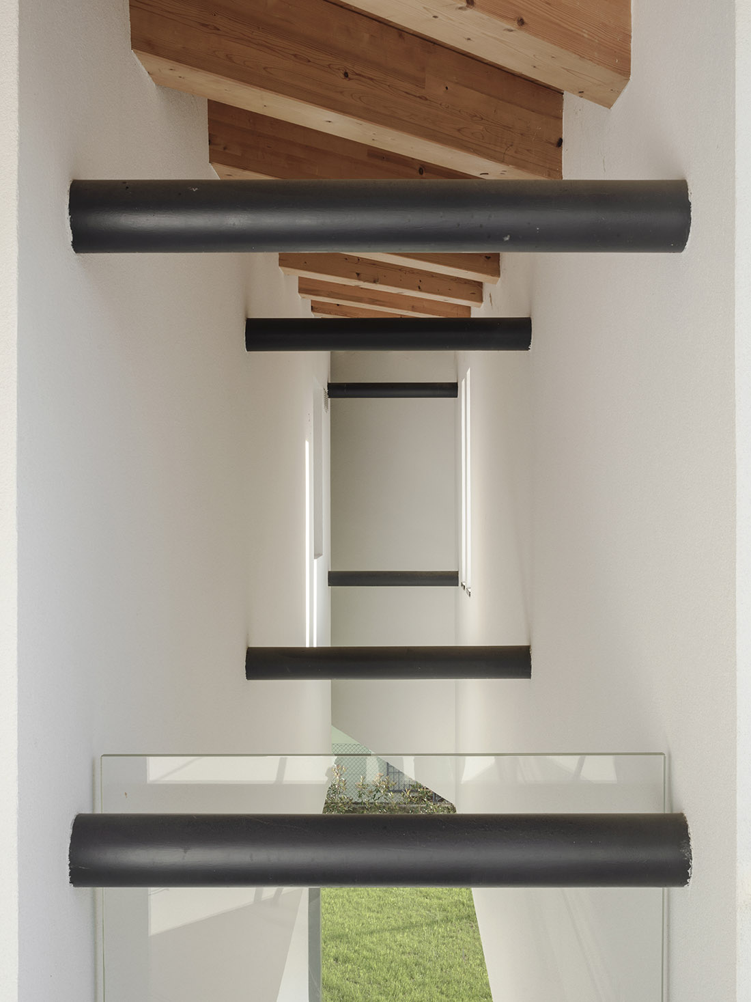
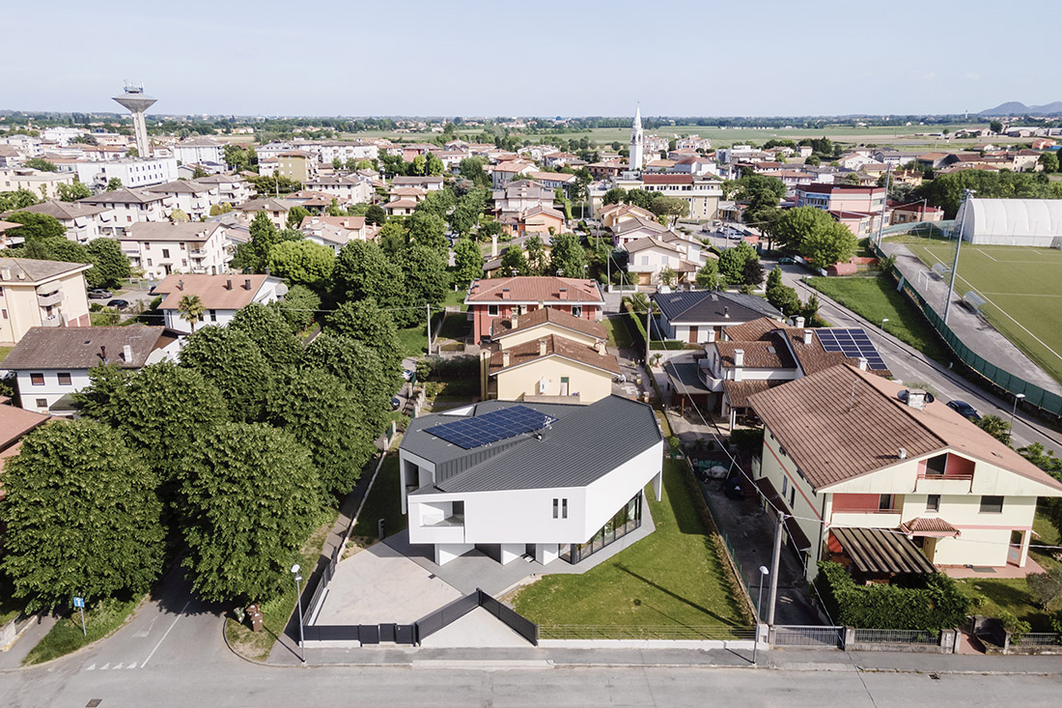
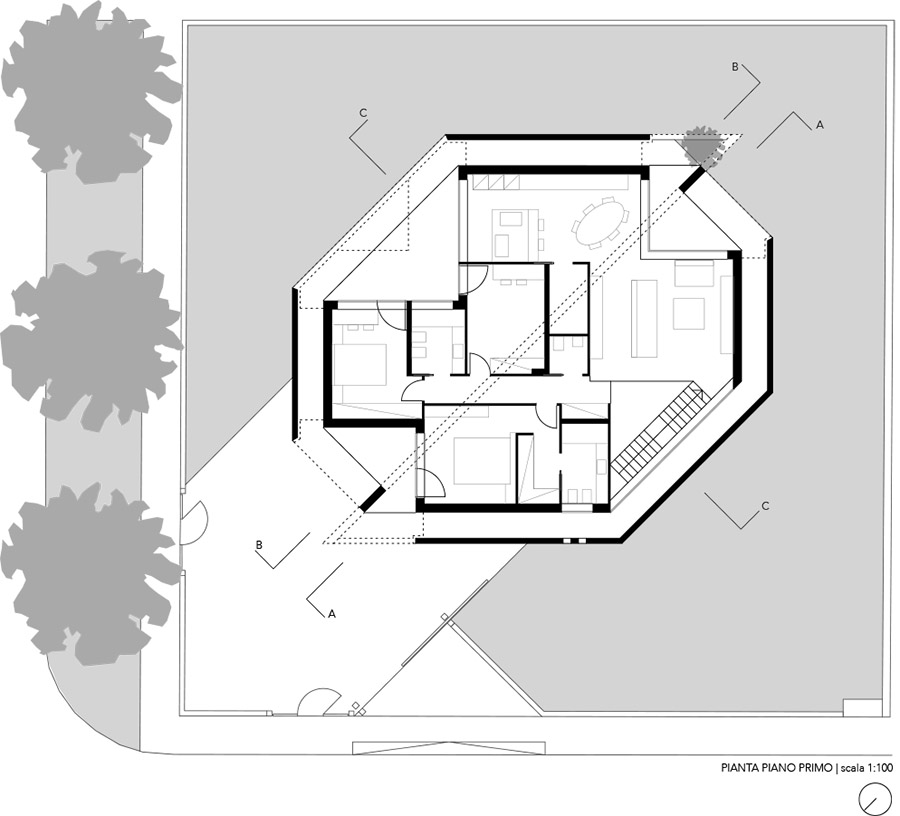
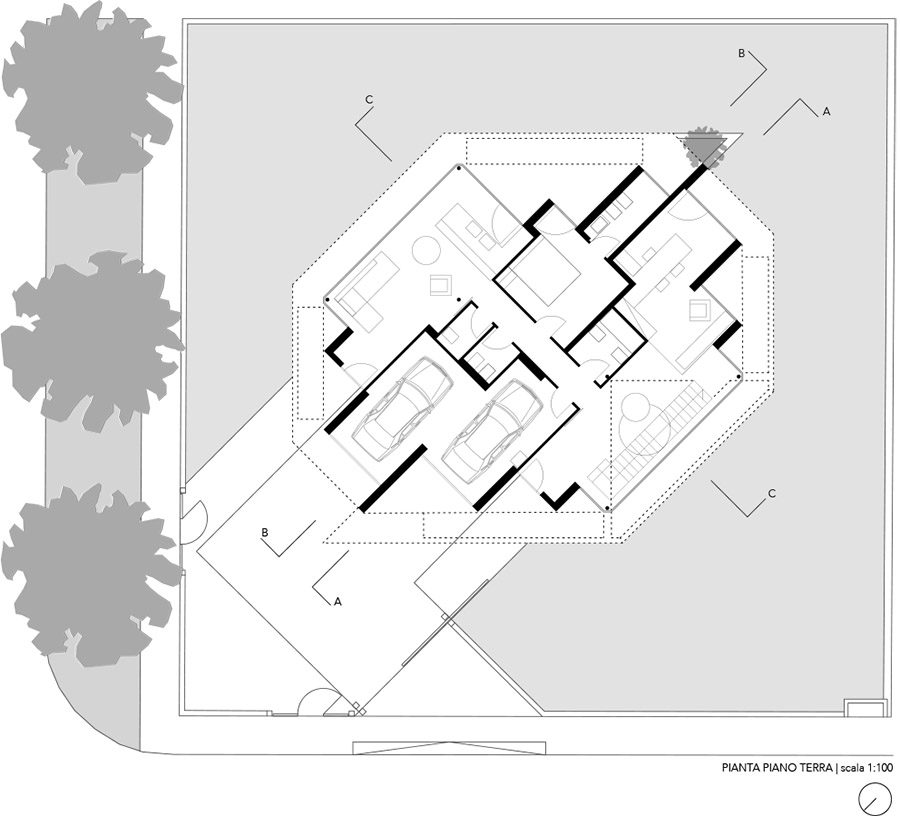
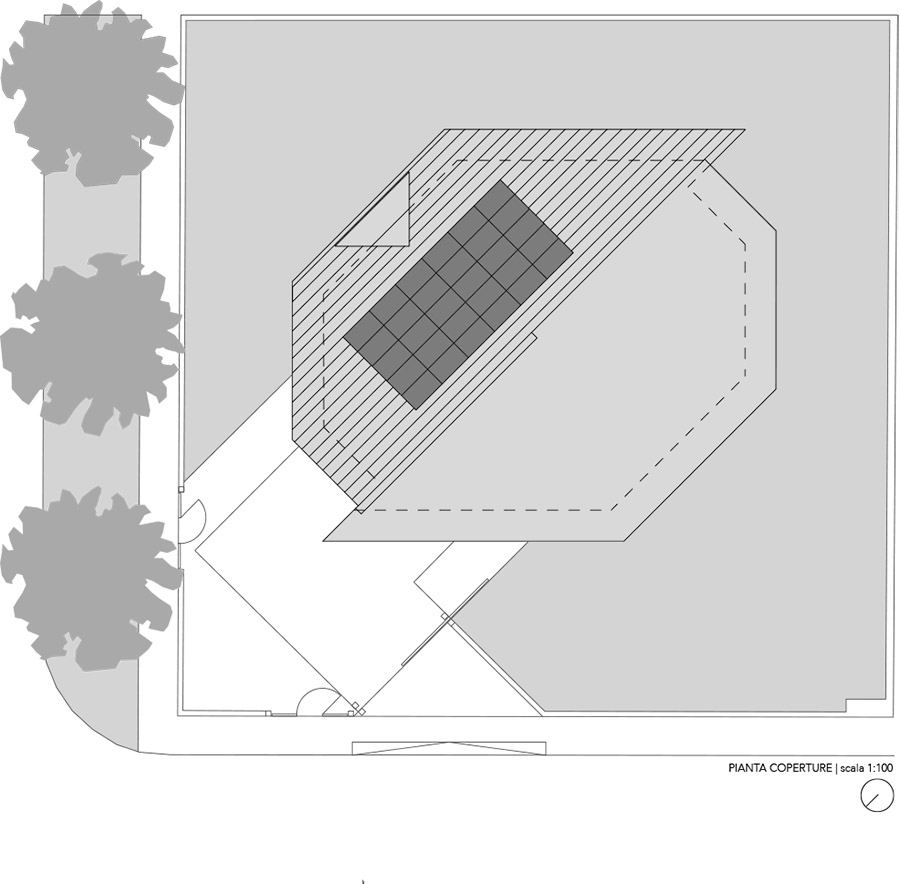
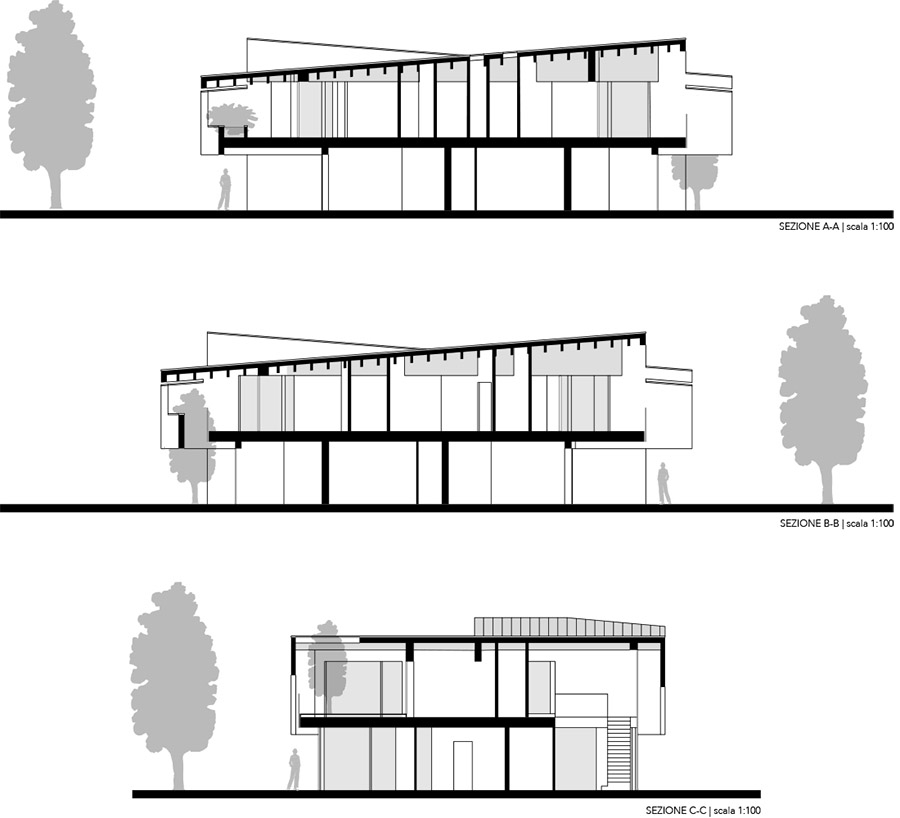

Credits
Architecture
Studio Architetto Fattori; Giovanni Fattori
Client
Mauro Cracco
Year of completion
2022
Location
Grisignano di Zocco, Italy
Total area
372,7 m2
Site area
740 m2
Photos
Luca Girardini
Project Partners
Manni Green Tech


