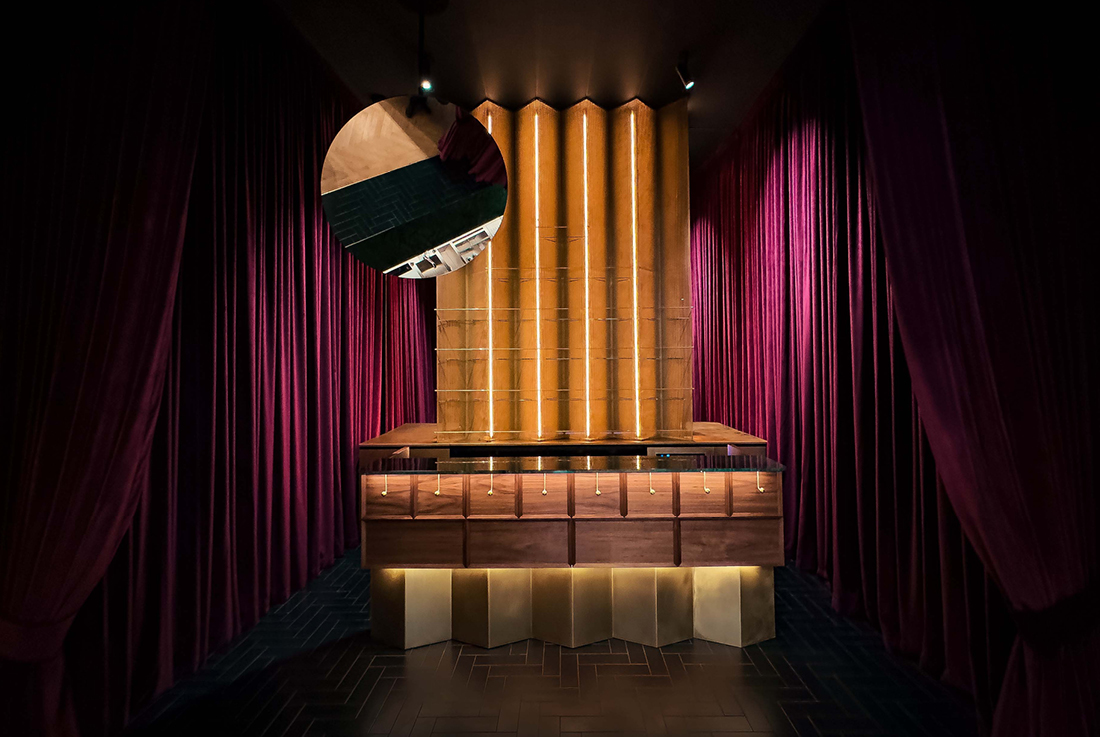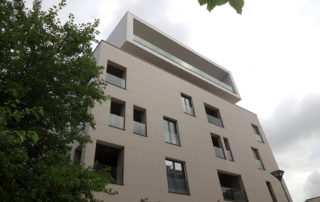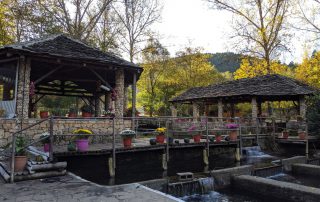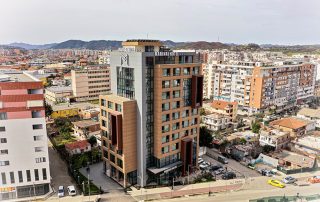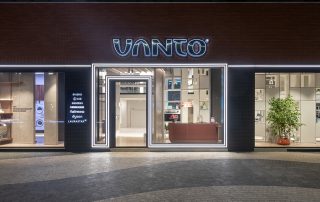Within the Creative Establishment “La Mița Biciclista” at the intersection between the streets of Biserica Amzei 9 and General Christian Tell 11, the cocktail bar has found its place, on the 1st floor of the historical house. Hidden behind the heavy velvet drapes, it stands as a calling into the privacy of Maria Mihăescu’s house, like an invitation into a boudoir. The starting point of the interior concept are these very characteristics: the mystery, sensuality and exclusivity that the interior of a boudoir once presented. We achieved these particularities by carefully choosing precious materials, with different textures and transparencies, as well as light fixtures that create distinct lighting scenarios, addressing the need of the client to transform the atmosphere according to the current event.
In the floor plan, the bar is centrally placed, inspired by the geometry of a secretaire, with reinterpreted brass handles and a massive green marble top. The back bar frames this perspective through the shelving unit for the alcohol bottles. The shelving is commanding through size, but is dainty, thanks to the materiality of the perforated brass and its delicate process of manufacture. The space is remodeled through mirrors placed on the back bar, creating depth, while the suspended round mirror gives guests a view of themselves in the boudoir atmosphere.





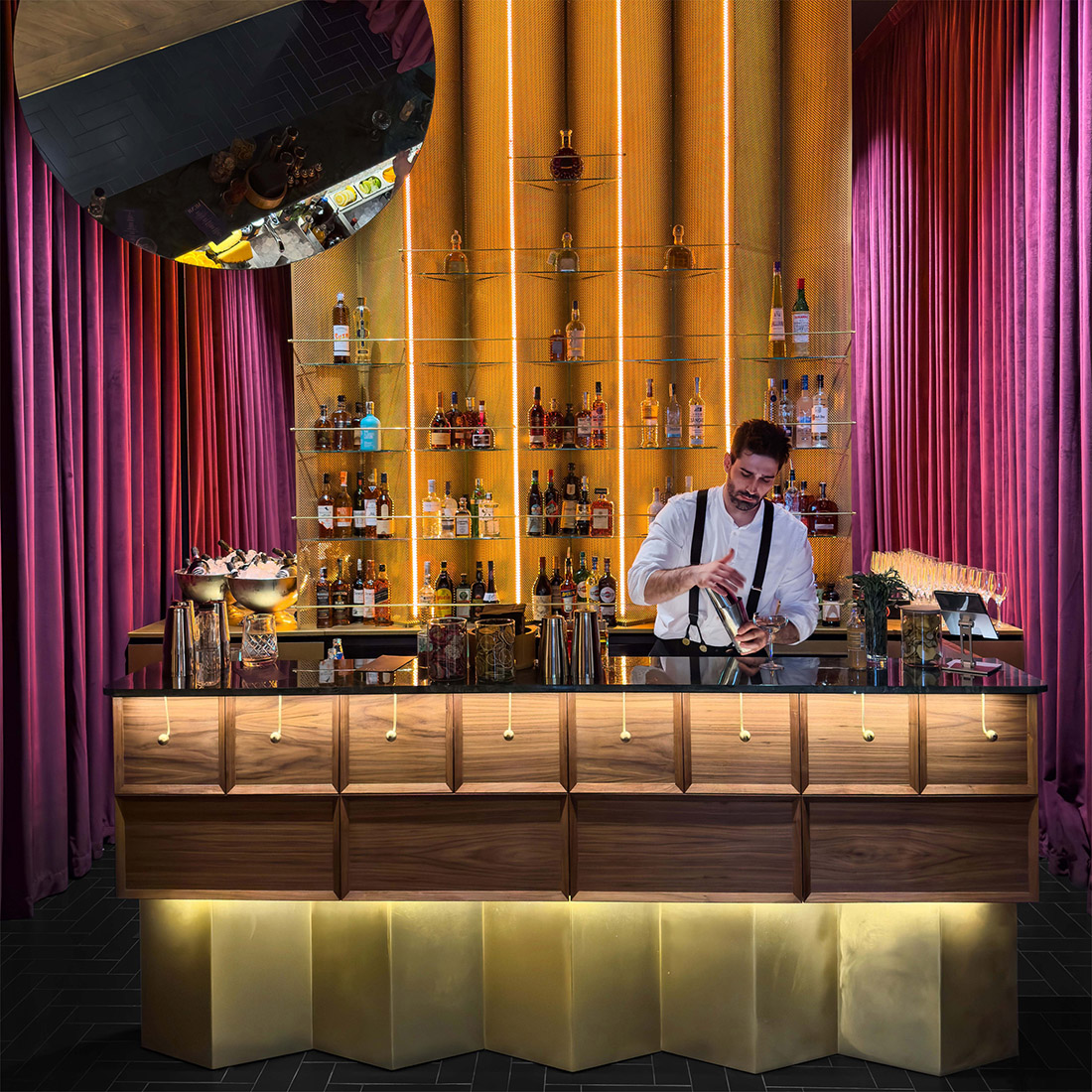


Credits
Interior
Cumulus Architecture; Eliza Yokina, Mihai Birtu, Iulian Bădărău, Cristina Popescu
Client
“La Mița Biciclista” Creative Establishment
Year of completion
2023
Location
Bucharest, Romania
Total area
16 m2
Project Partners
Furniture manufacturer: Atelier Moldoveanu
Project manager: Lavinia Moraru


