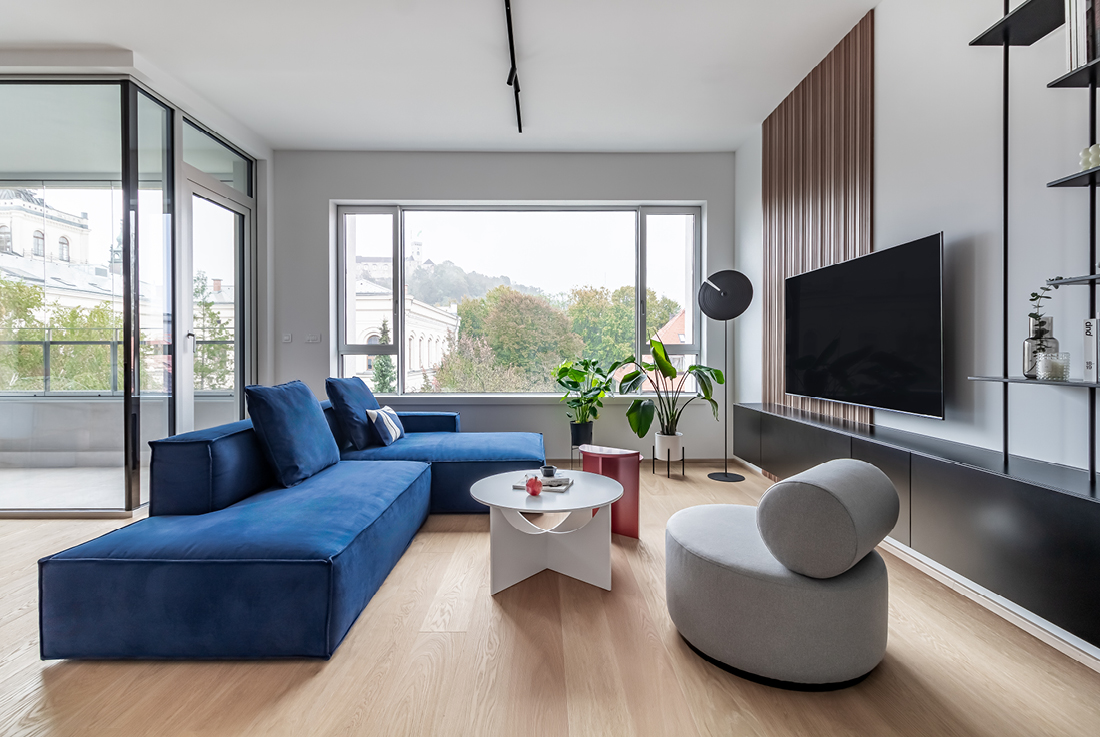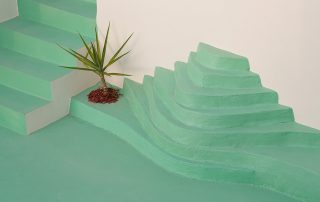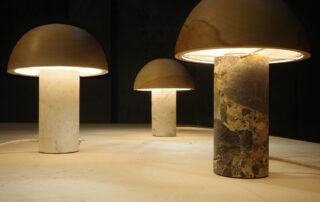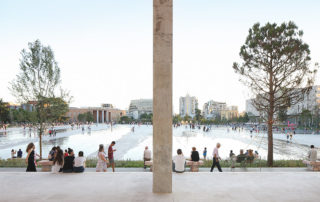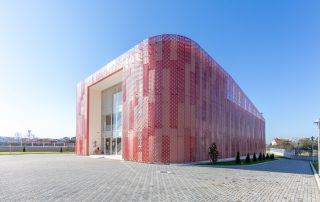The apartment “Central” is located in a newly built residential building in the center of Ljubljana. Situated in an elite location with a view of the castle, the apartment itself served as inspiration for a unique interior design. We retained the basic layout and enhanced it with minimal changes. For most of the furniture, we chose a neutral light gray color, occasionally accentuated with a ribbed texture. Some surfaces were covered with raw MDF treated in the same way.
In the heart of the living area, a prominent blue sofa commands attention, complemented by subtle touches of muted red from smaller elements. Sleek black elements, including frames, shelves, lighting fixtures, and a black veneered table, create an atmosphere of refined elegance. The apartment’s standout feature is a relief wall treated with textured decorative paint. The motif on the wall is derived from the logo of a company that used to produce sweets and once stood on the site of the newly built residential building. In this way, we have given the apartment a unique touch that tells the story of the place and time.










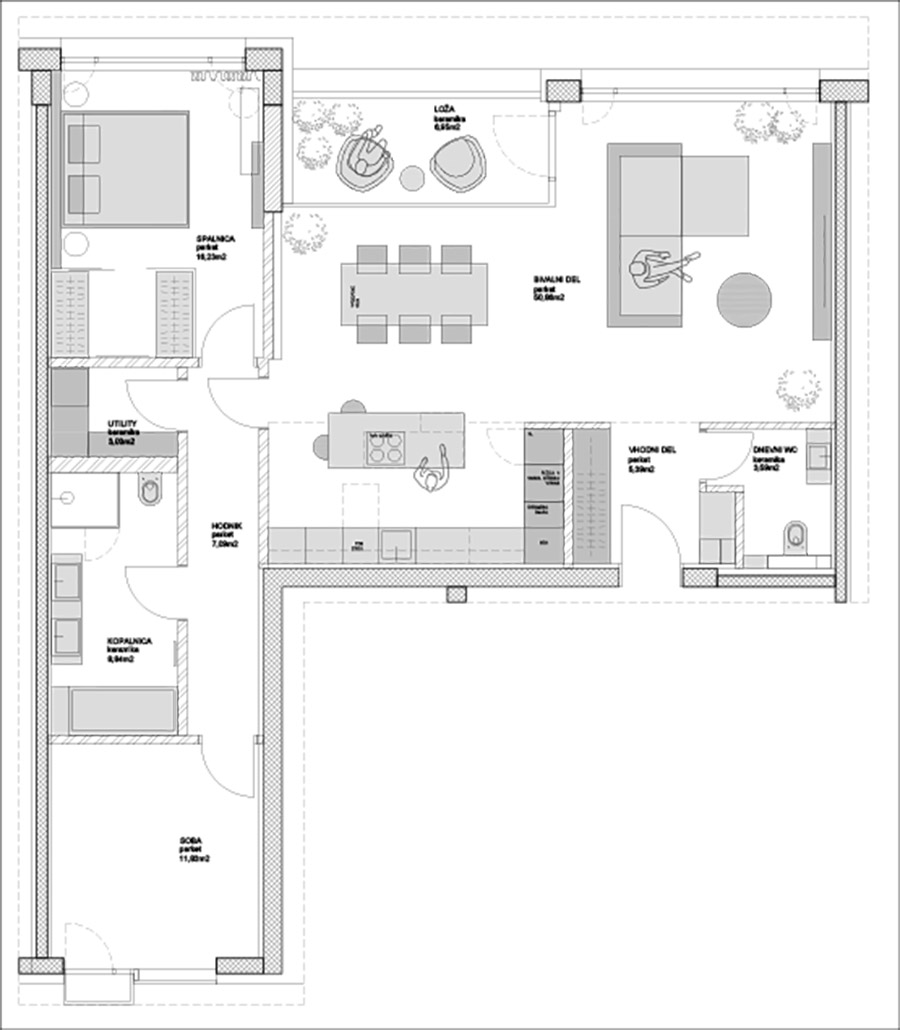

Credits
Interior
Vivijana Zorman, architecture & interior design
Client
Private
Year of completion
2023
Location
Ljubljana, Slovenia
Total area
108 m2
Photos
Anja Deronja
Stage 180°
Project Partners
Custom made furniture: Tomaž Burkeljca
Lighting: Arcadia lightwear
Furniture: Kubus interier, Bespoke home
Accent wall: Penzel Premium Decor
Technical stone: Granit OMC
Custom made sofa: Kauch


