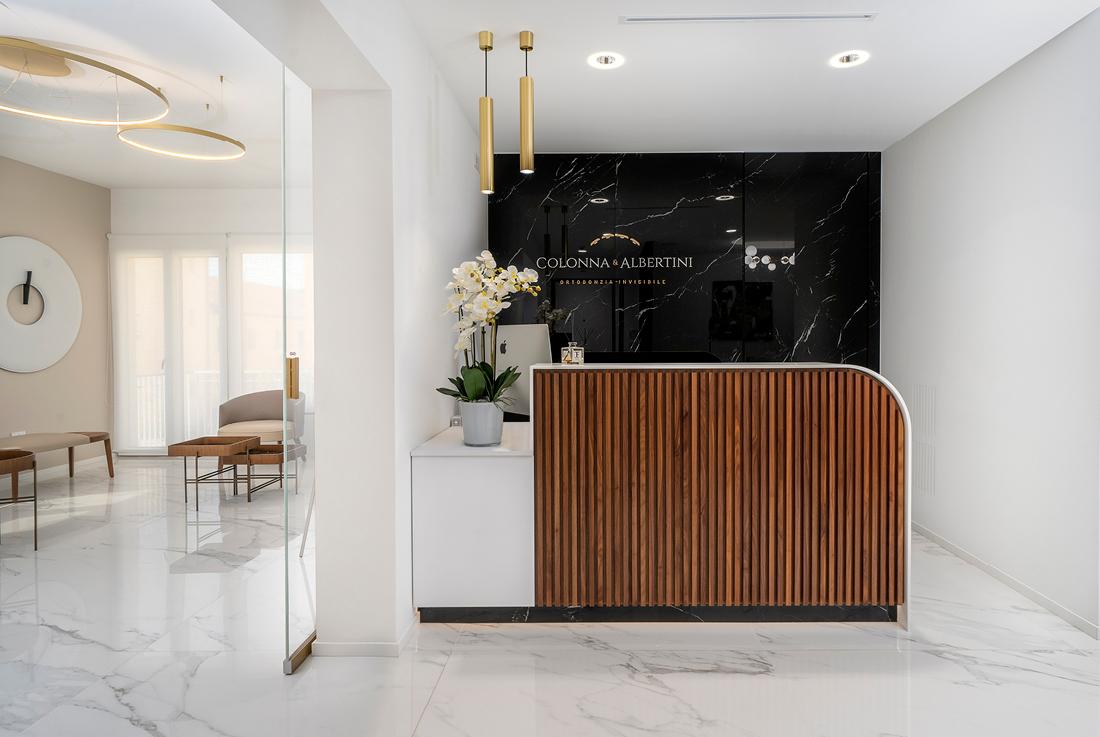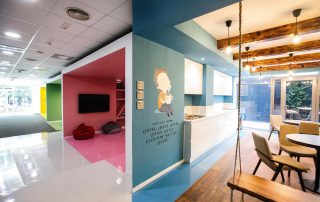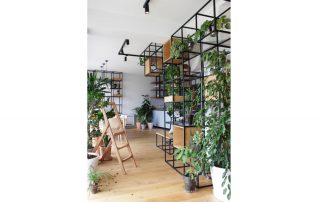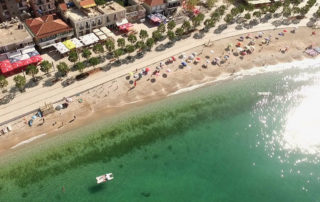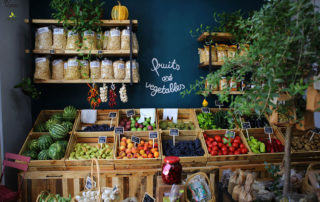The interior restyling intervention focused on transforming the space to create an iconic dental clinic. This was achieved through the use of neutral colors, integrating the warmth of wood, the refinement of brass, and the transparency of glass. The custom-designed furniture, characterized by refined materials and sinuous geometries, seeks to emphasize the minimal design of the spaces. This design approach makes the rooms spacious and bright, with a continuous contrast between black, white, and green, aiming to enhance the comfort and well-being of customers. A welcoming atmosphere, attention to detail, and diffused brightness are the leitmotifs of this intervention, which aims to redefine the standard of hospitality in dental environments.
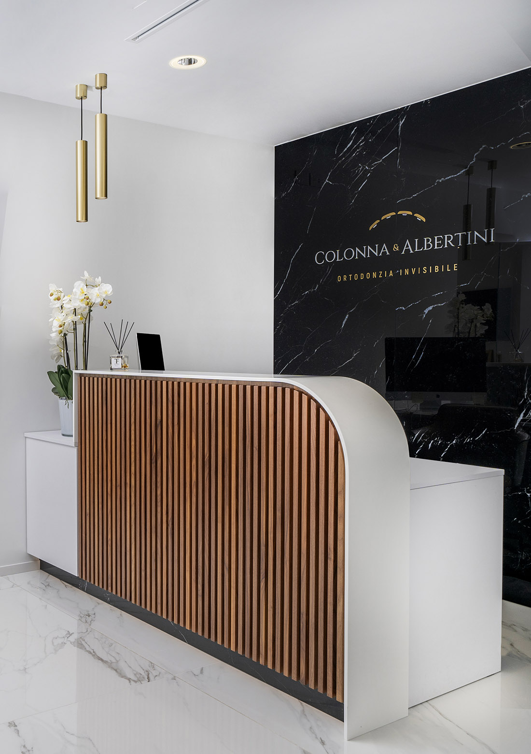
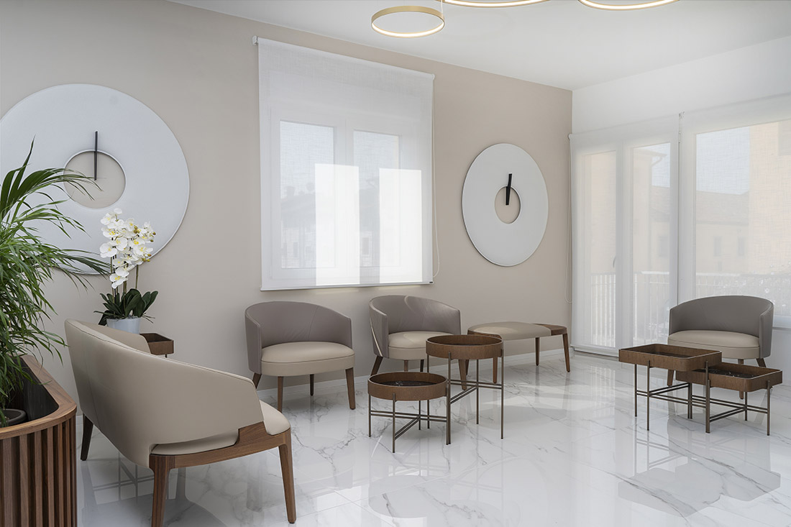
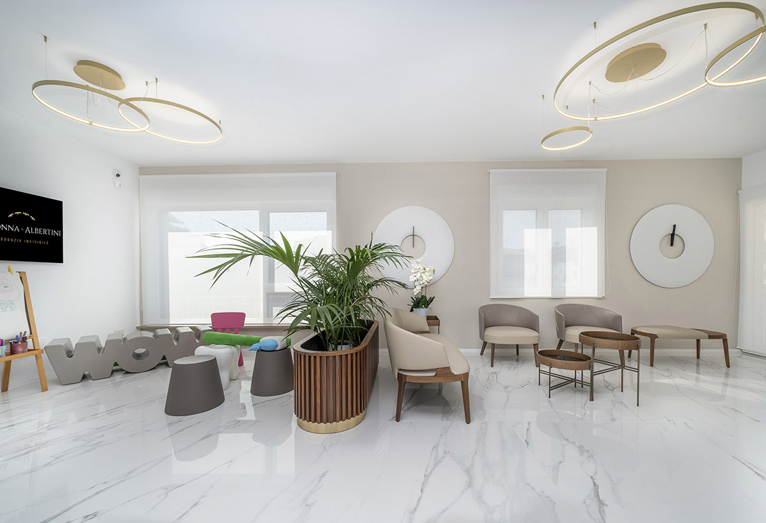
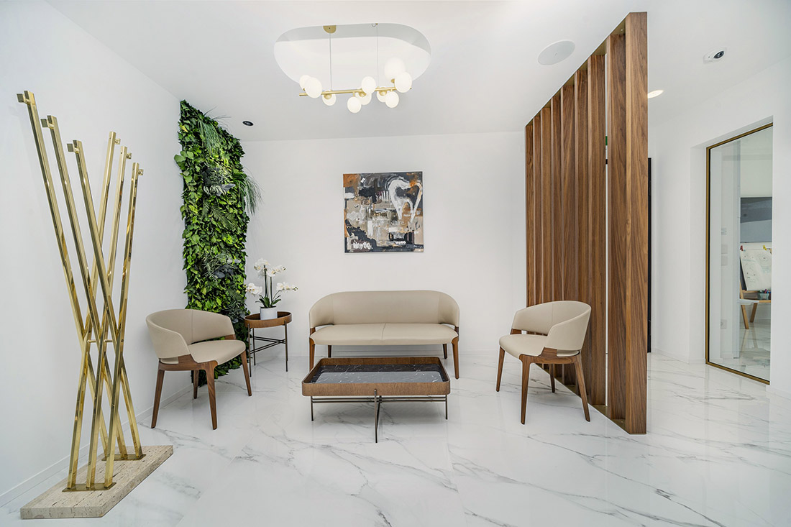
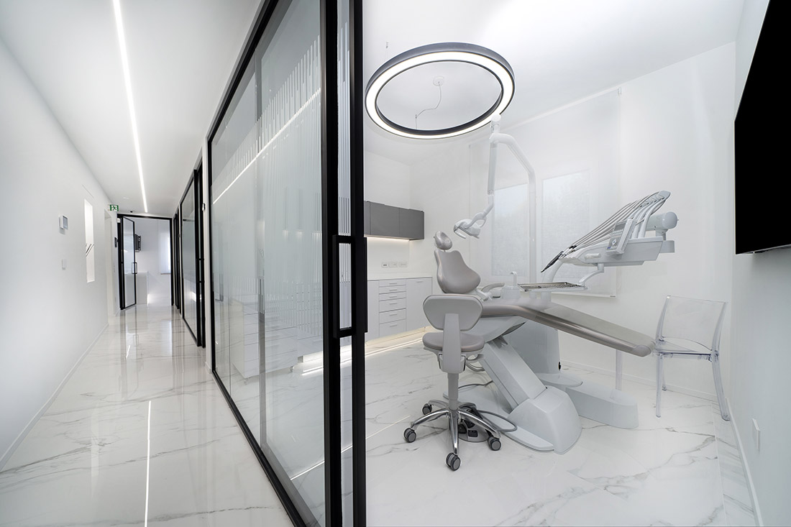
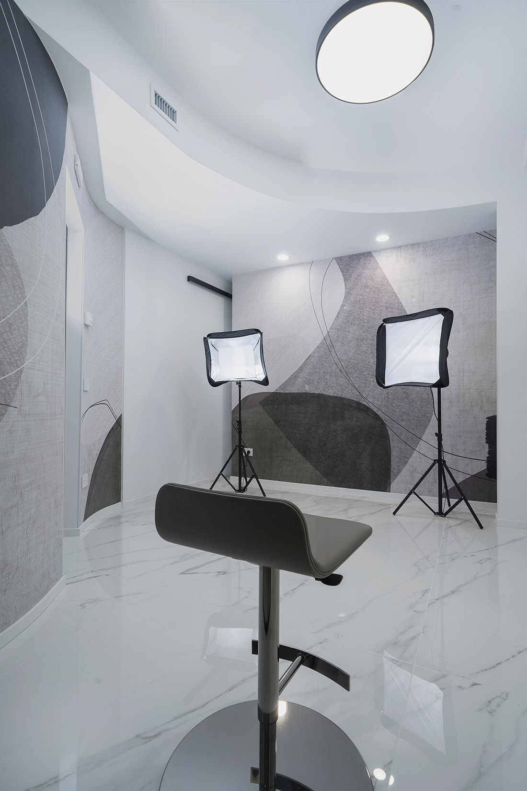
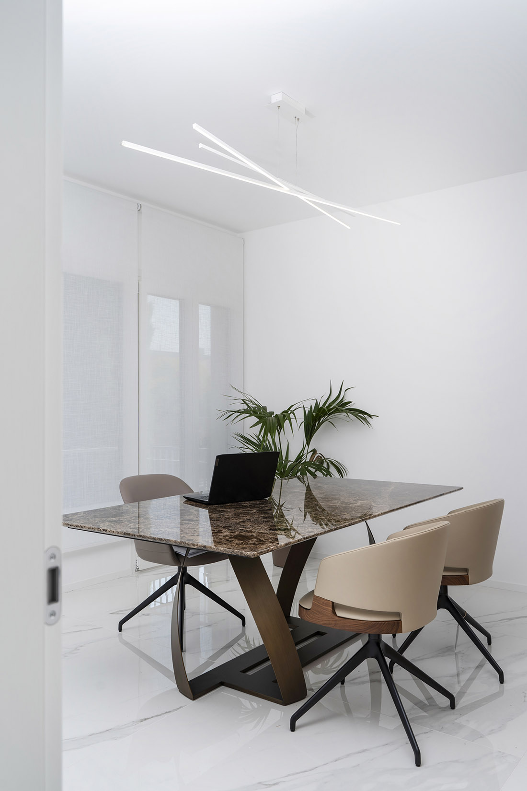
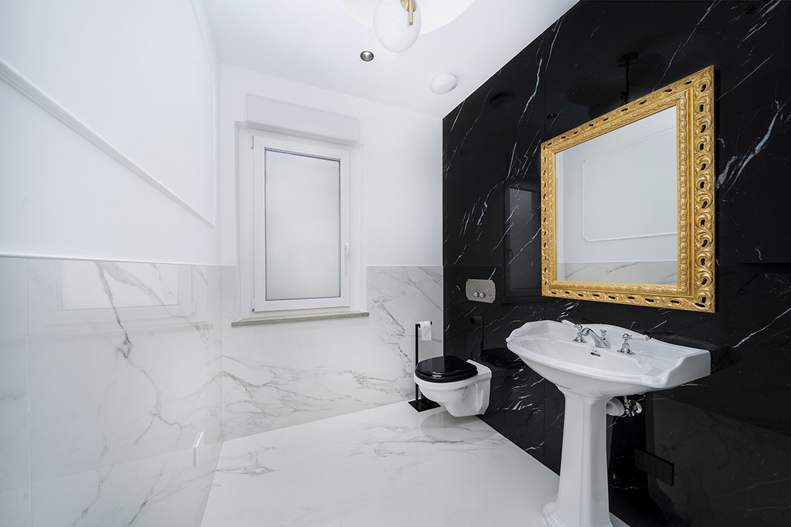
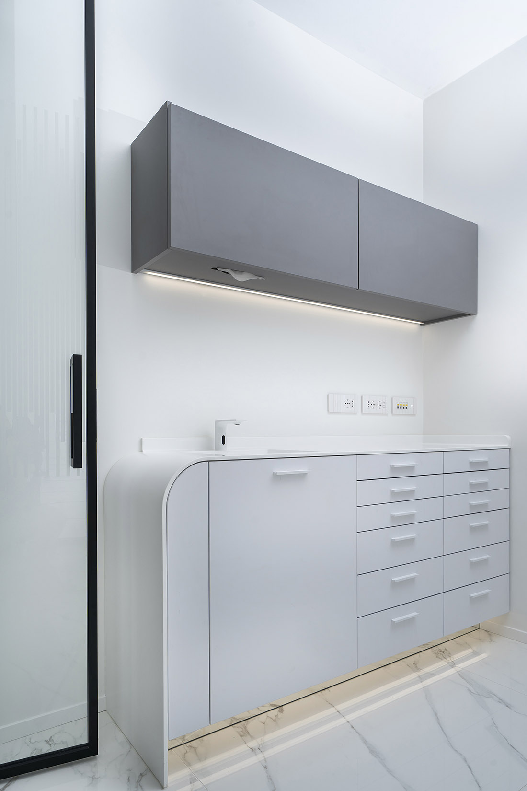

Credits
Interior
Interior Garage; Gianluca Pitaccolo
Client
Studio associato Colonna & Albertini
Year of completion
2023
Location
Latisana, Italy
Total area
200 m2
Photos
Filippo Savoia
Stage 180°
Project Partners
Lighting: Èclairé SRL – ATENA LUX
Plaster works: Emanuele Calligher
Furniture: Areedesign
Chairs/tables: Potocco Spa
Flooring: Emil Ceramica
Sanitary: Zanutta Spa


