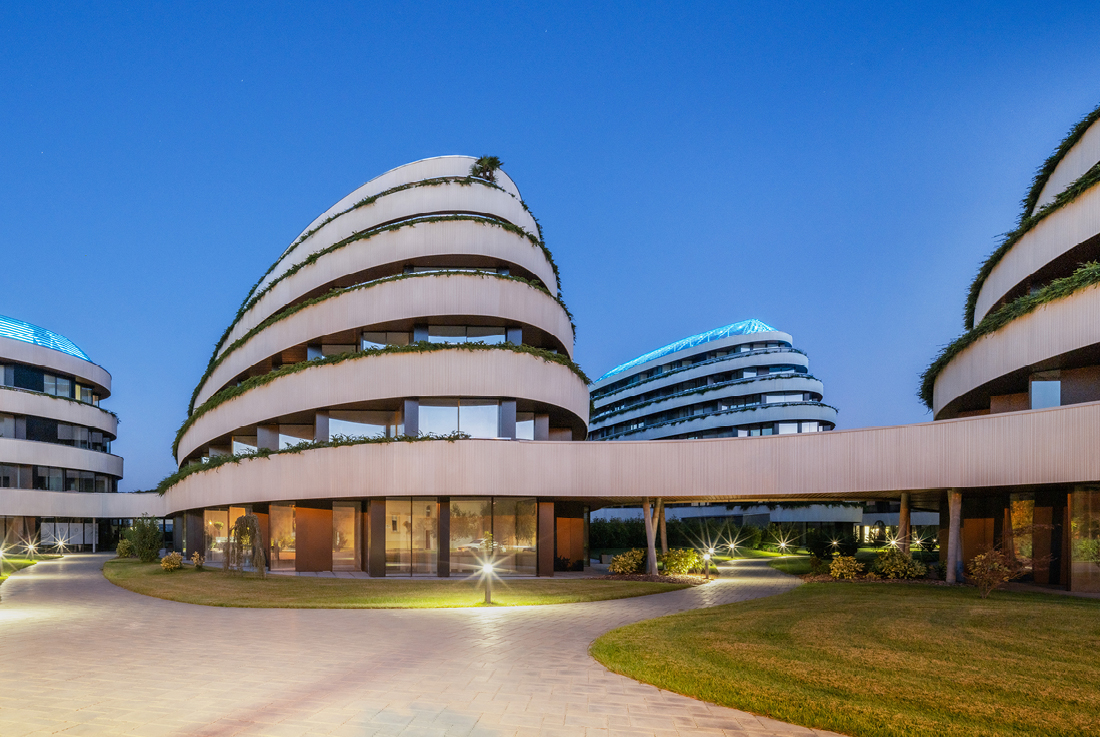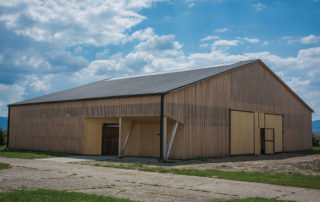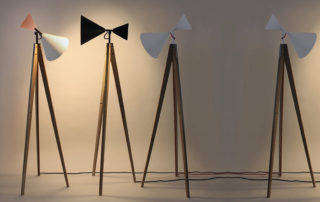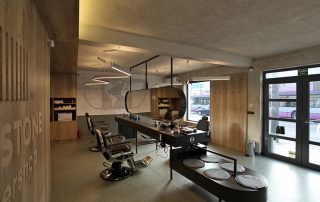The site was originally managed by the National Defence Forces, and the listed Riding Stables building in the north-west corner of the site, which was also part of the development, remained from this period. A new zoning plan was required to increase the proportion of green space by 8.800 m2, nearly 20% compared to the original local building code, while still not exceeding the original housing numbers for the area (600 dwellings).
Each apartment was designed to have a terrace or direct access to the garden, creating a terraced layout that also defines the facade, with an organic design structured for orientation and planting. Two geothermal wells drilled at Cédrus, connected to the municipal system, provide thermal energy for 28.000 homes and 500 institutions. After Reykjavik, Szeged has the second-largest green district heating system in Europe. The geothermal underfloor heating system will prevent the housing estate and its environment from emitting more than 5.000 tones of carbon dioxide per year. The development offers all associated services (private sports centre, supermarket, restaurants, offices, retail space, unfenced park accessible to all) available to the neighborhood.
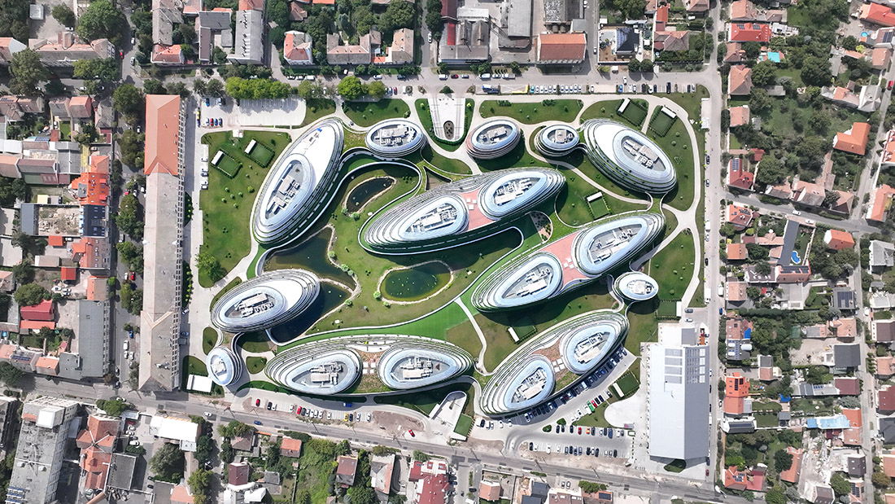
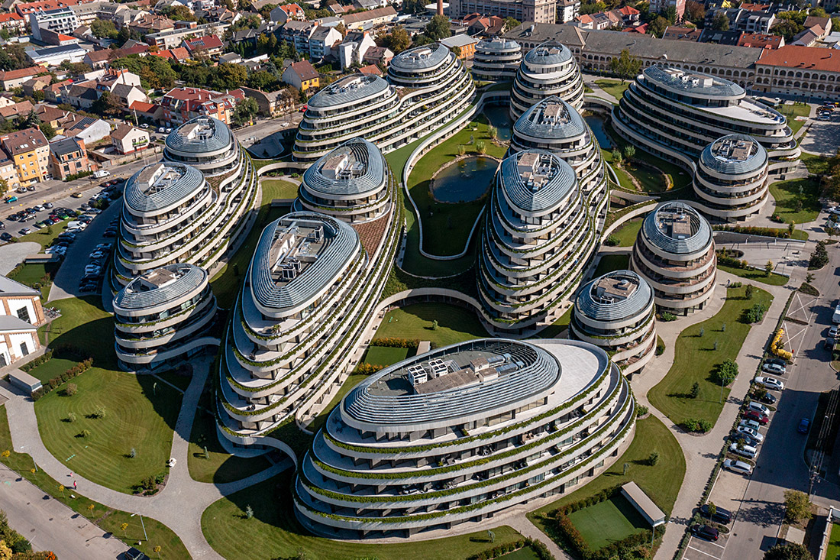
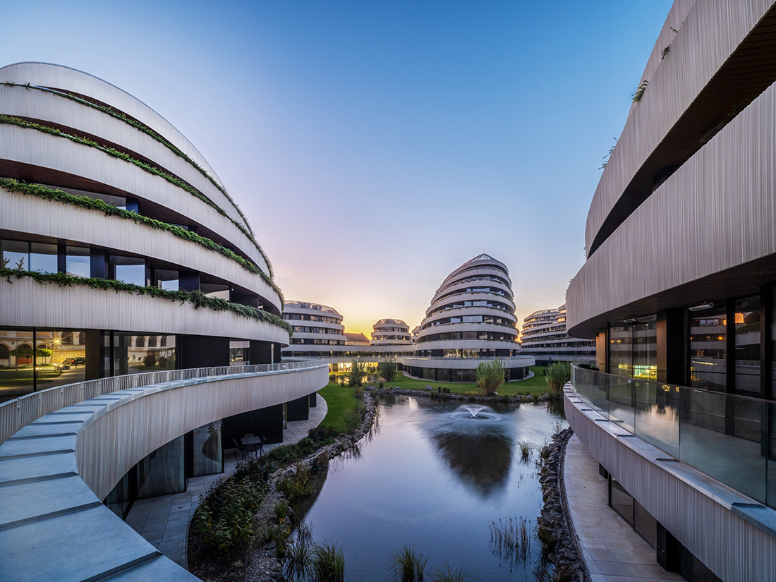
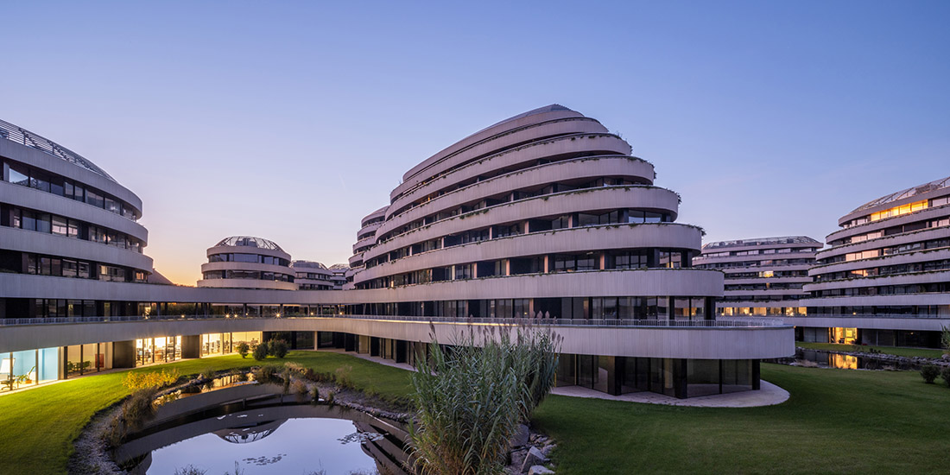
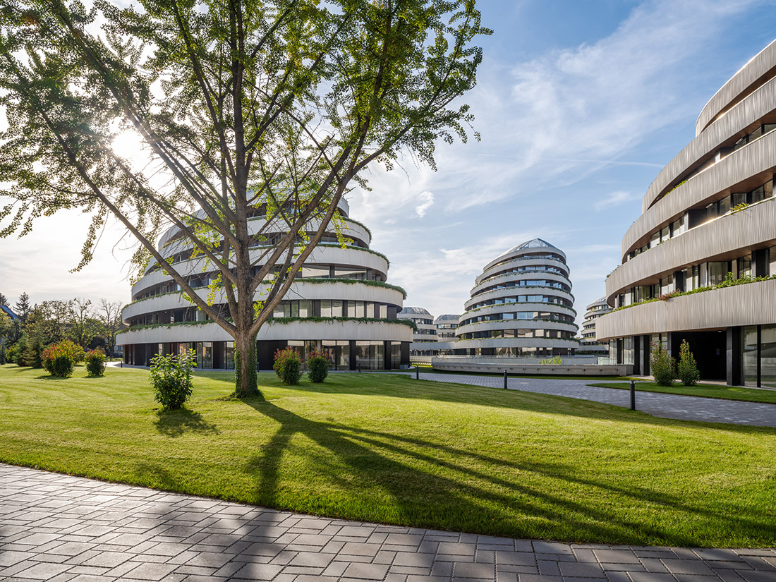
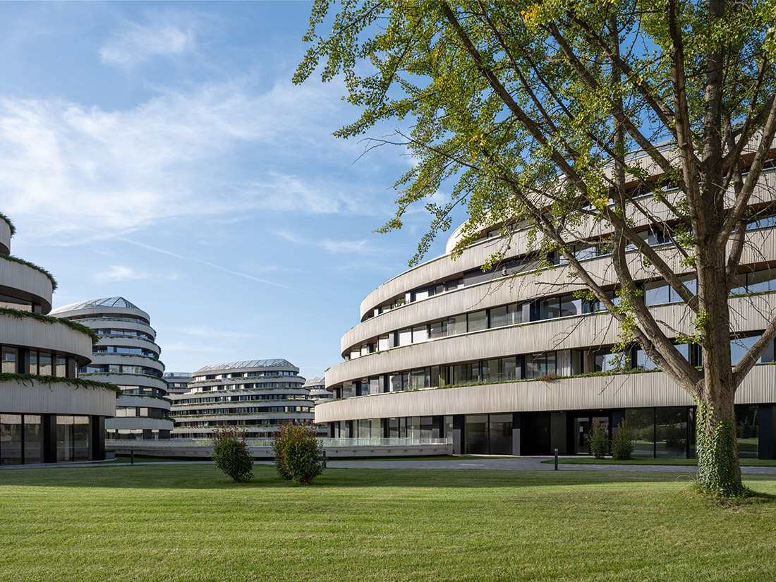
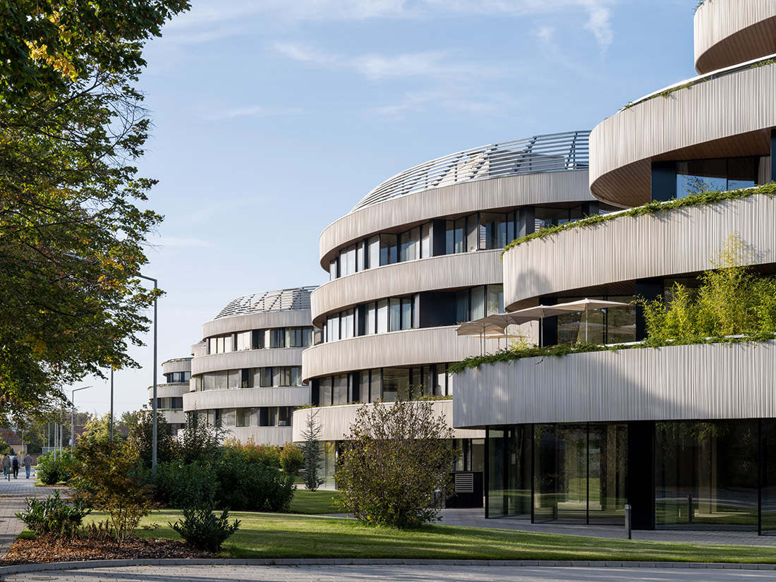
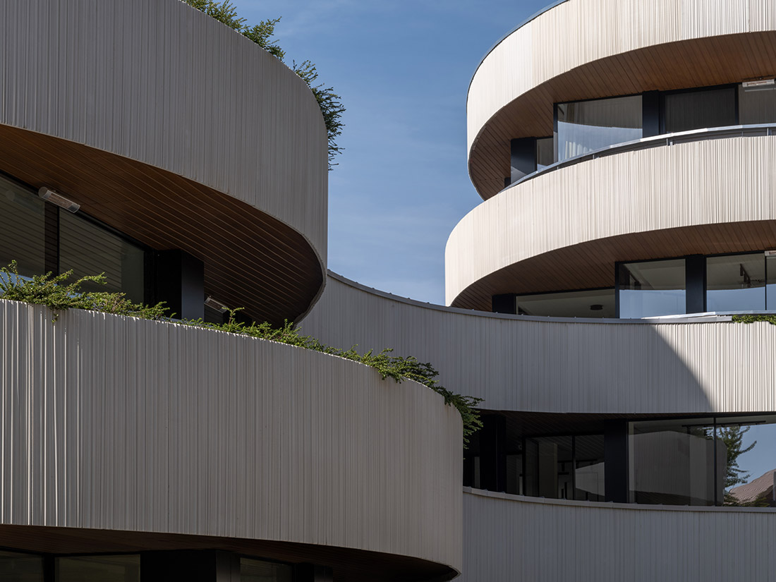
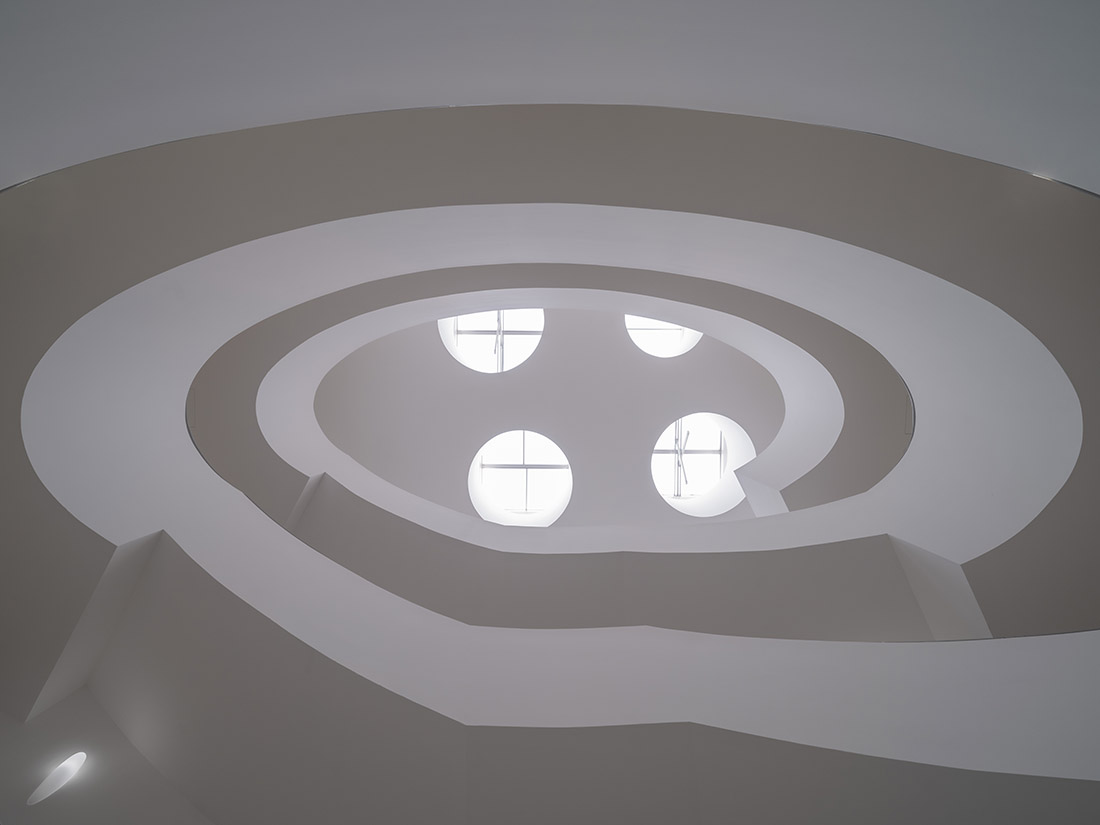
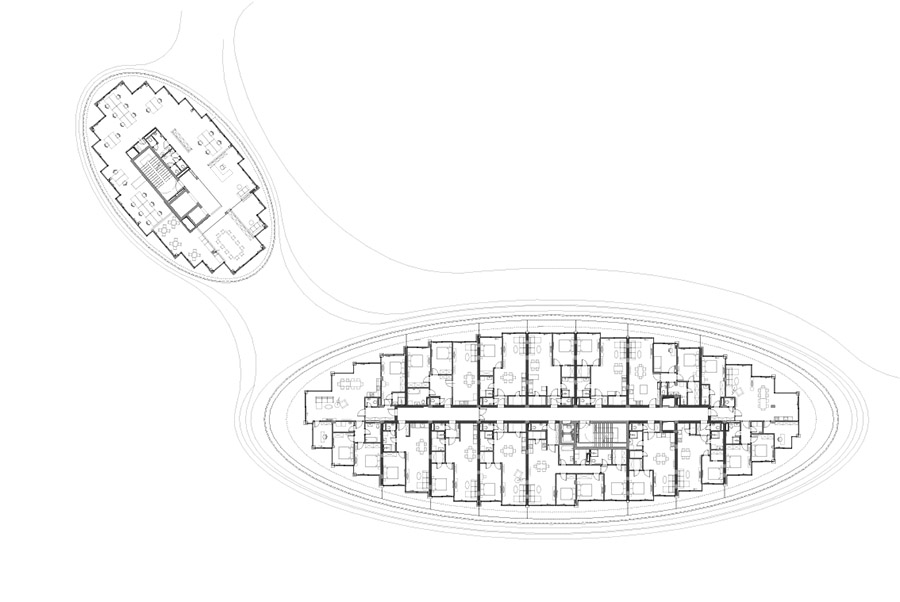
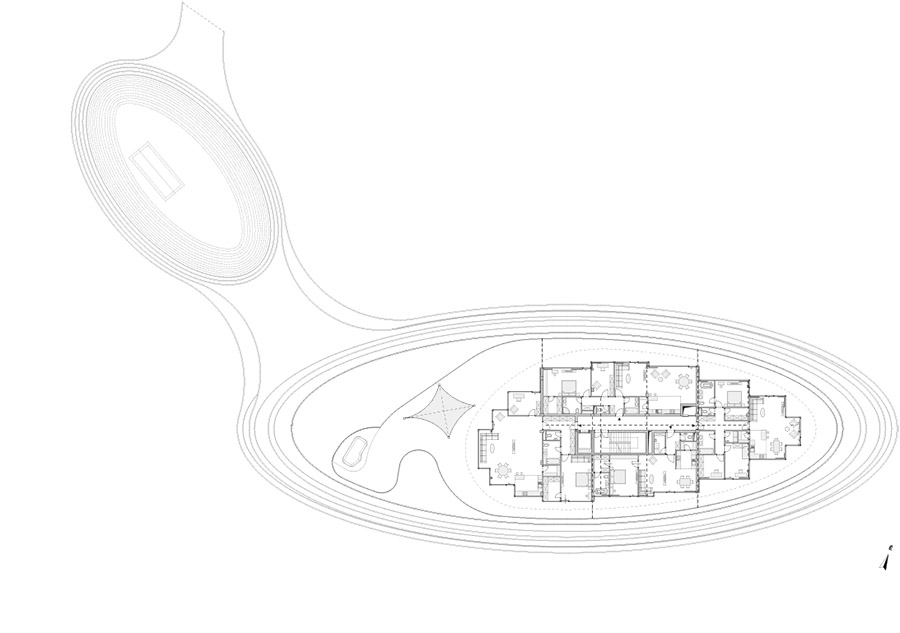
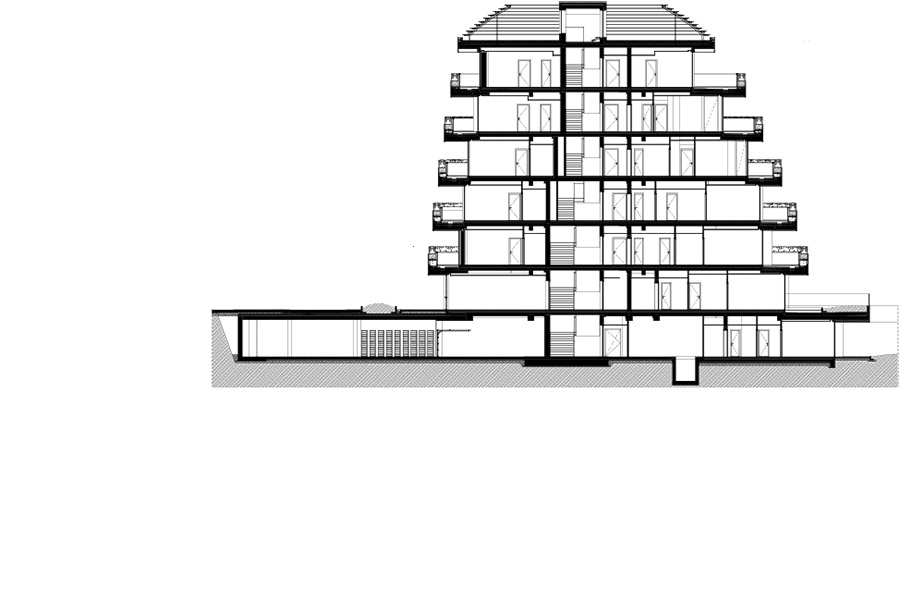

Credits
Architecture
B.A.D Architects&Design Studio – Bara Ákos Dániel
Client
Cédrusliget Lakópark Kft.
Year of completion
2022
Location
Szeged, Hungary
Total area
18.219 m2
Site area
57.112 m2
Photos
Bujnovszky Tamás
Project Partners
Cédrusliget Lakópark Kft.; Lekeny Márk, Integrated Engineering Solutions Kft.; Péter Tamás, Zoozmo Architects; Debreczeni Szabolcs


