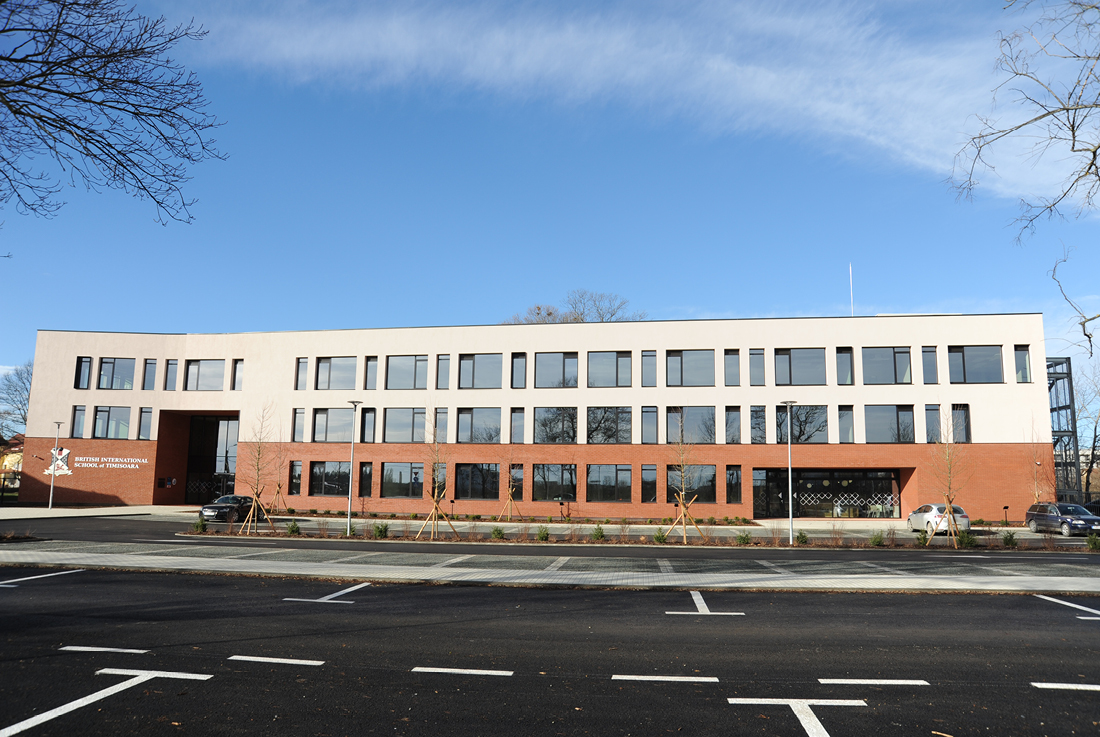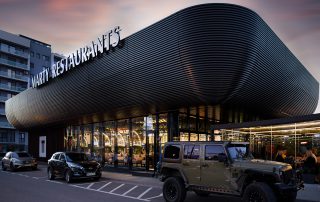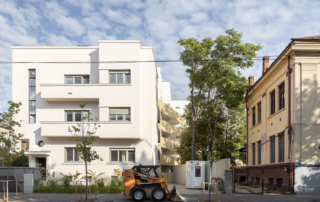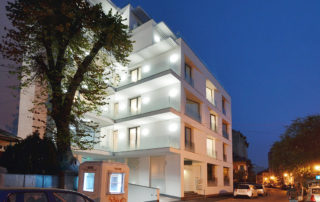The new high school building completes the ensemble of the British International School on the southeast side, situated in Timisoara, western Romania. Positioned in the north of the city, the entire ensemble revolves around a beautiful park. The first cycle is already operational in an existing regenerated building. The new building serves as a gateway to the entire ensemble, creating an ‘inner city’ with a longitudinal axis and an ascending topology leading towards the library on the ‘piano nobile’, featuring a ‘piazza’ and amphitheater in the inner atrium.
Near the entrance, there are the art classrooms; facing the park at the back, there is a surprising double-height dining hall space. The library boasts a double-height space, with its second floor opening to the park from above, featuring a large terrace. Oblique views, sunlight playing inside, two suspended pedestrian walkways on the second floor, and the tree inside on the ground floor contribute to the atmosphere. The exposed concrete and mechanical elements contribute to a relatively industrial image. The contrast between the inside and outside is achieved through the simple, curved, horizontally oriented exterior volume, partially covered in klinker.
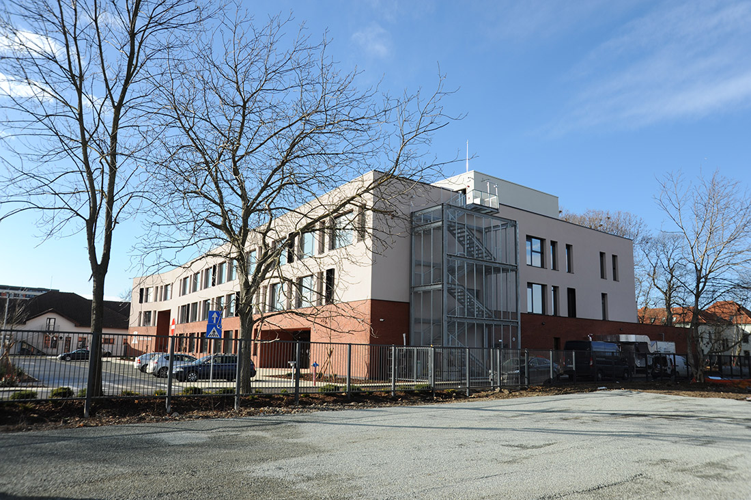
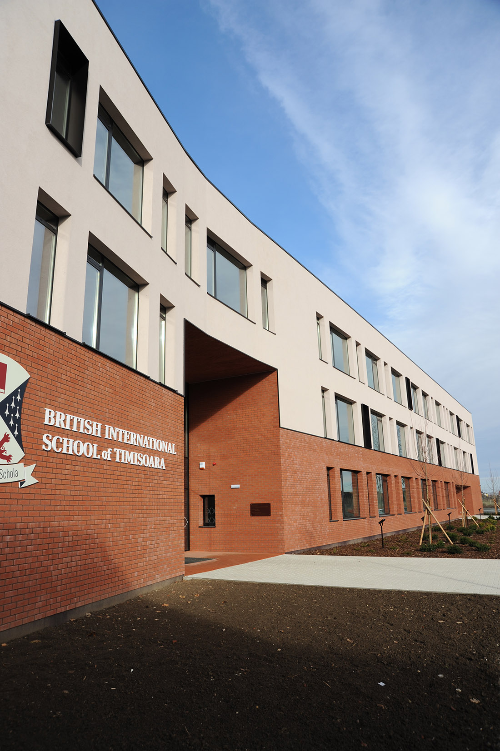
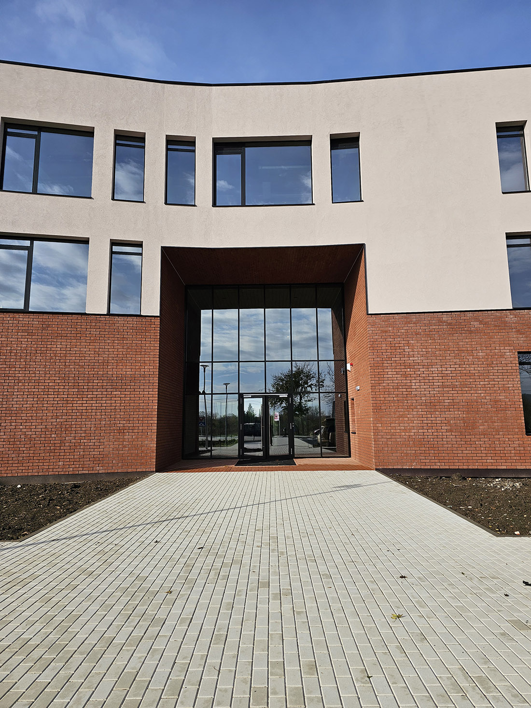
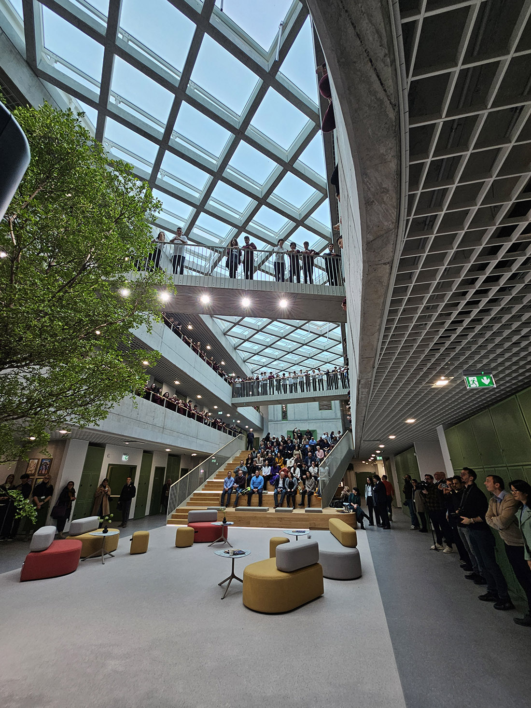
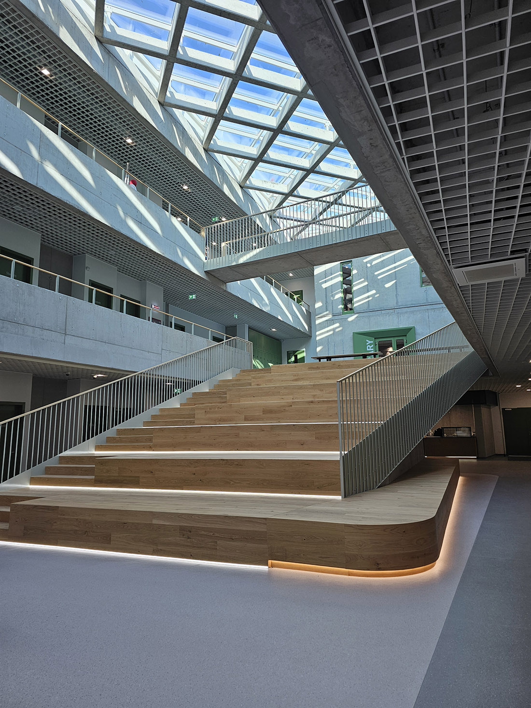
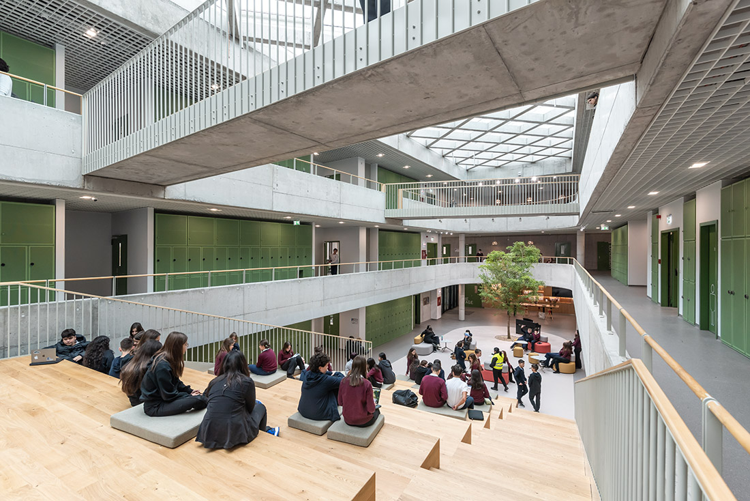
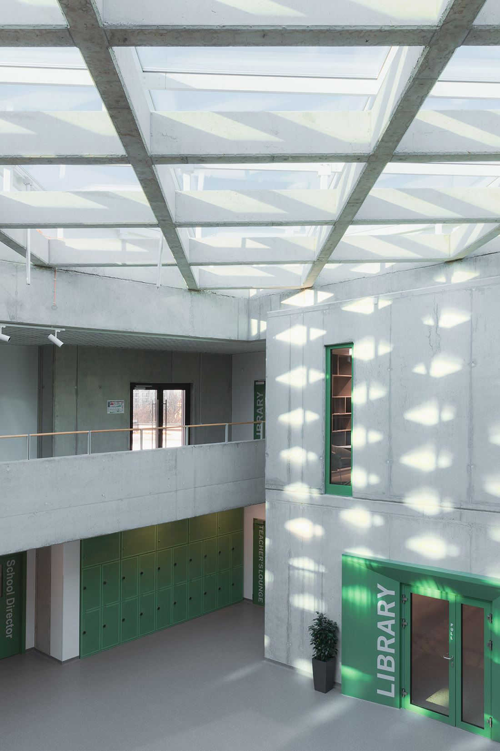
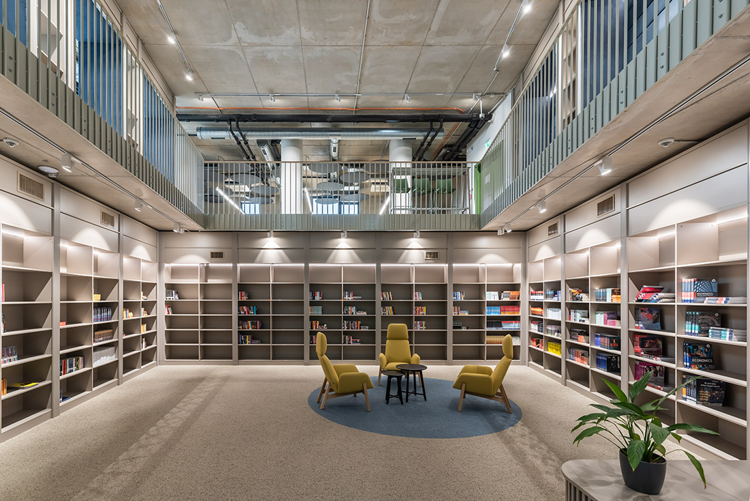
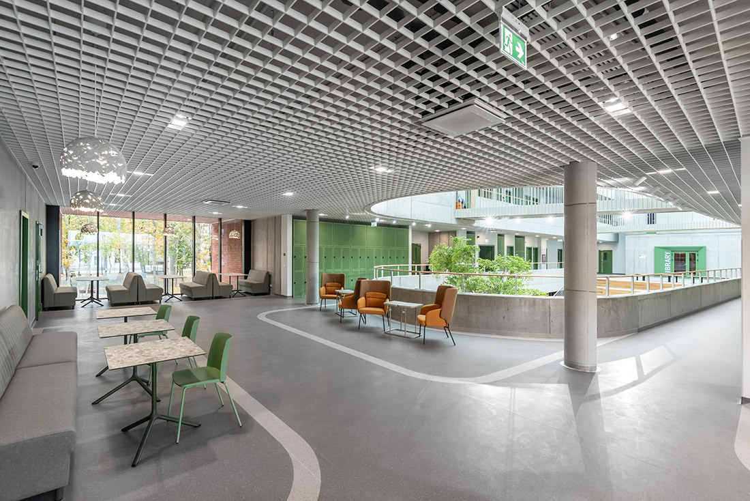
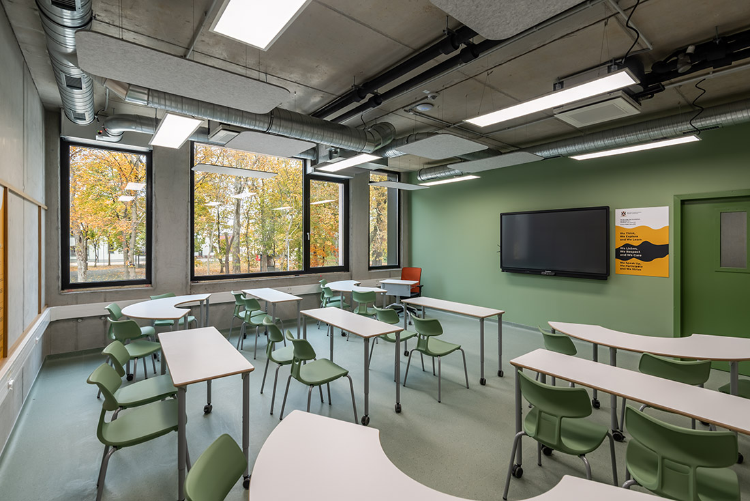
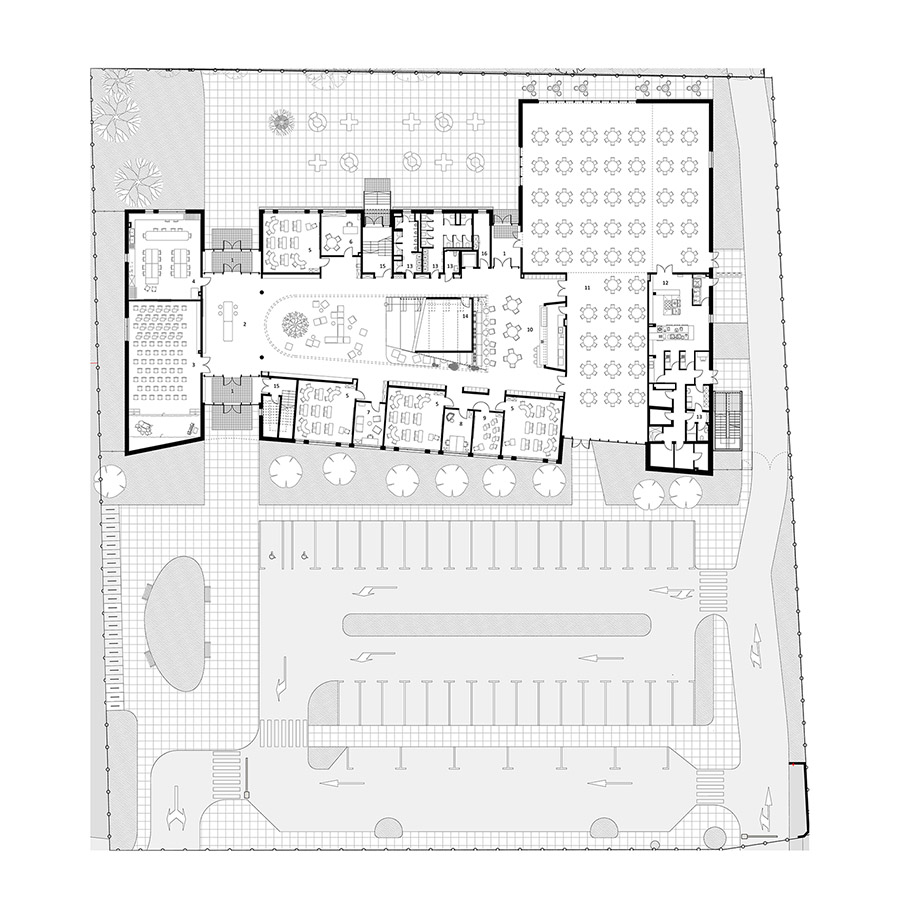
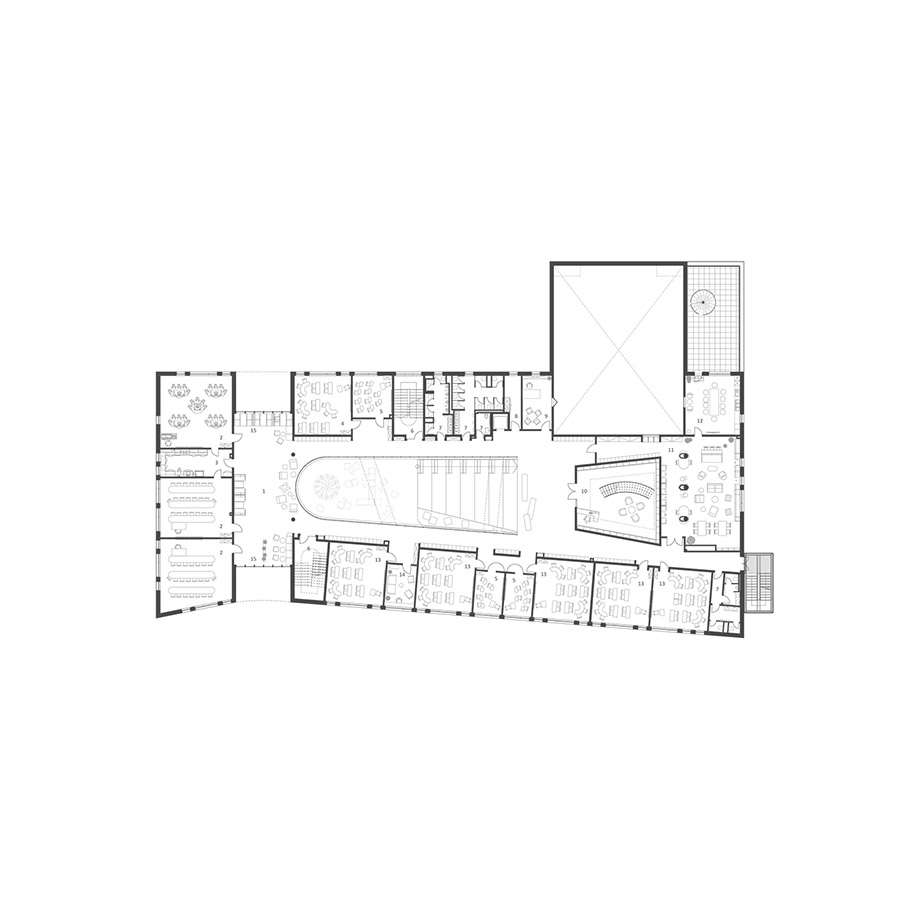
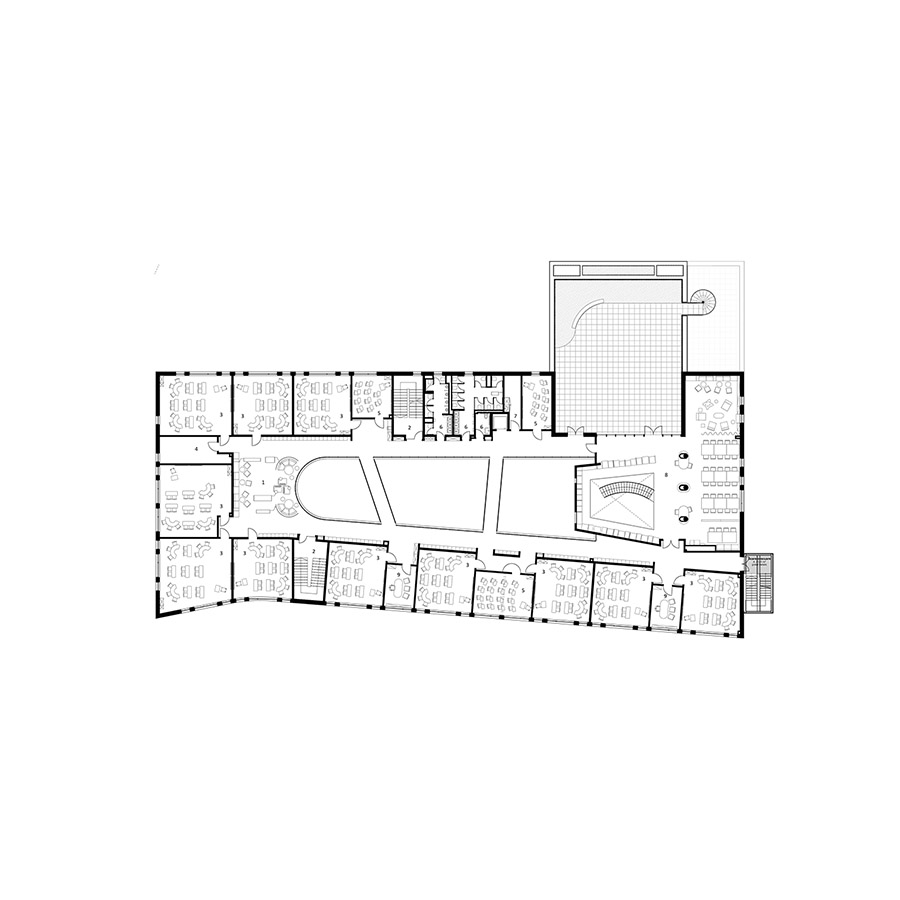
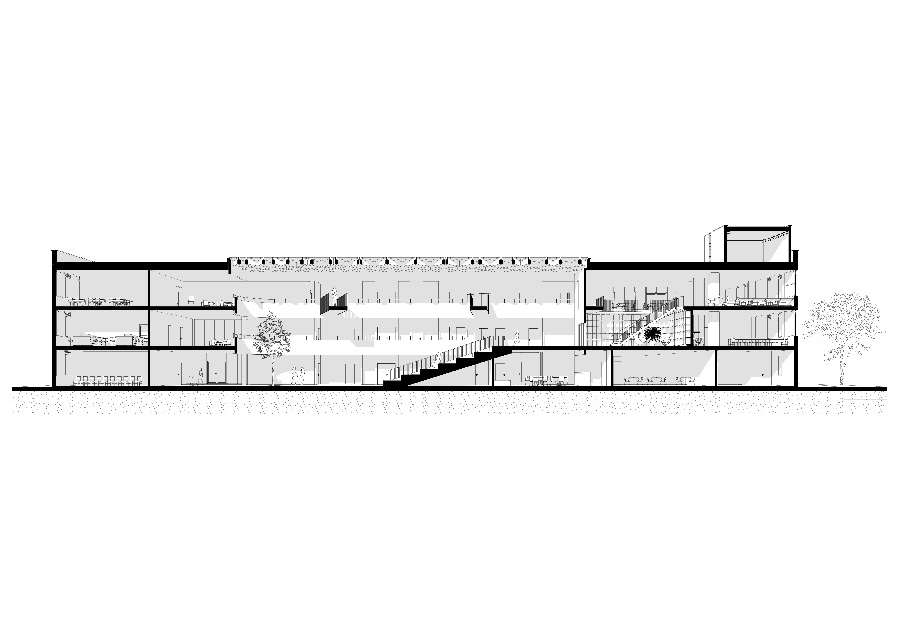
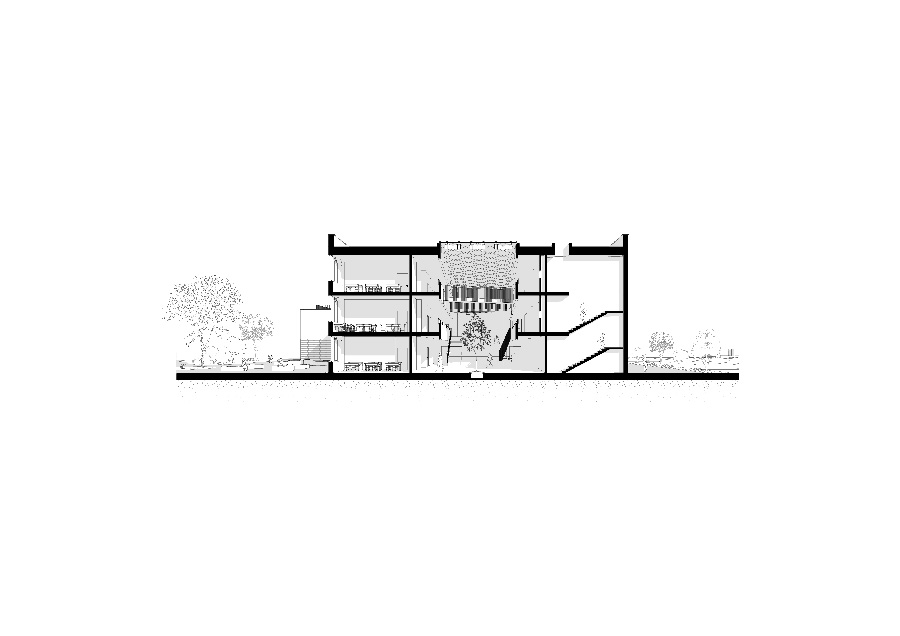

Credits
Architecture
Andreescu & Gaivoronschi s.r.l.; Vlad Alexandru Gaivoronschi, Silvia Cuc Simina
Client
British International School of Timisoara
Year of completion
2023
Location
Timișoara, Romania
Total area
5.025 m2
Site area
6.684 m2
Photos
Ovidiu Micsa, Vlad Gaivoronschi
Project Partners
Interior design: MORPHOZA design.build.furnish srl.; Diana Calfa
Project management: Mulberry Development srl.; Alexandru Mocanu
Structure engeneering: WSC Expert Structure srl.; eng. Paul Ciobanu
Electrical: Melbo Instal srl.; eng. Vlad Szas
Mechanical and finnishings: Agasi srl.; eng. Adrian Smadu
Structure Subcontractor: Metal Hammer Bau srl.; Attila Timar
Facades: Alusystem srl.; Calin Sturz
Supliers: Schüco, Tarkett, Ceresit, Otis, Amedio Klinker, Hunter Douglas


