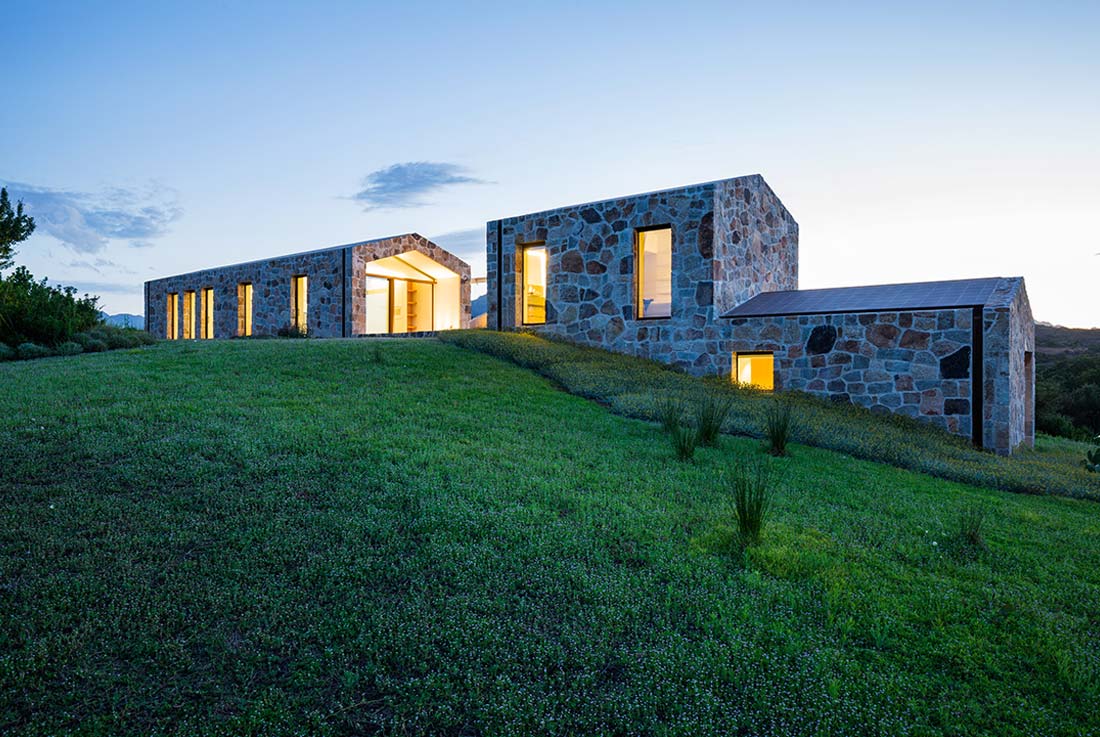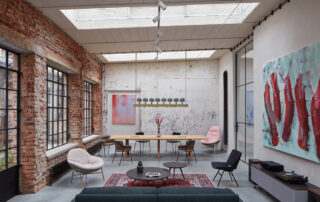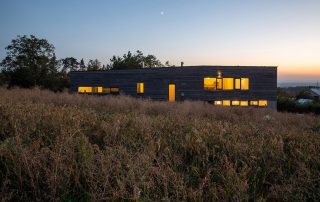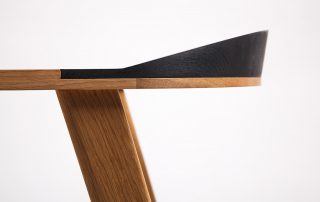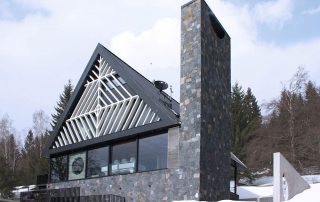“lo stazzo”, is an ancient traditional rural building, a stone house made of a linear sequence of single rooms, each open on the outside, separated by enclosed walls and with slooping roof.
This small realization, 200 meters from the sea, is a contemporary reinterpretation of that typical rural building. The project provides an elemental development of rectangular units covered by slooping roofs, positioned along the north-south axis, with few and small breachs on the long sides oriented east and west.
The partition of the house into several units and the detachment of them allows to “catch” the landscape, causing intermediate spaces: a closed patio on two sides, centered between the living and the sleeping areas, provides its part of nature and represents the heart of the outside life of the house.The simple and linear facades, made of granite in various colors, have on the two gables of the living room large backword glass walls wide open on the landscape.
The elementary view of the building is strengthened by the few materials used – corten, stone, plaster and cotto tiles on the roof – and by single recurring elements such as guttered canals.










Credits
Architecture
Altromodoarchitetcts
Lighting design: Altromodoarchitetcts + Paolo Caddeo
Structure: Essei Servizi
Electric plants: Essei Servizi
Thermo – Mechanical plants: CDS – Stefano Dori
Costs estimate and costs survey: Angelo Catani, C3 project
Landscape: Ivan Gallo
Year of completion
2013/2017
Location
Sardinia – Italy – 40°49’25.6″N 9°40’33.4″E
Surface area
160 sqm.
Plot
4.000 sqm.
Photos
Simone Florena
Project Partners
OK Atelier s.r.o., MALANG s.r.o.


