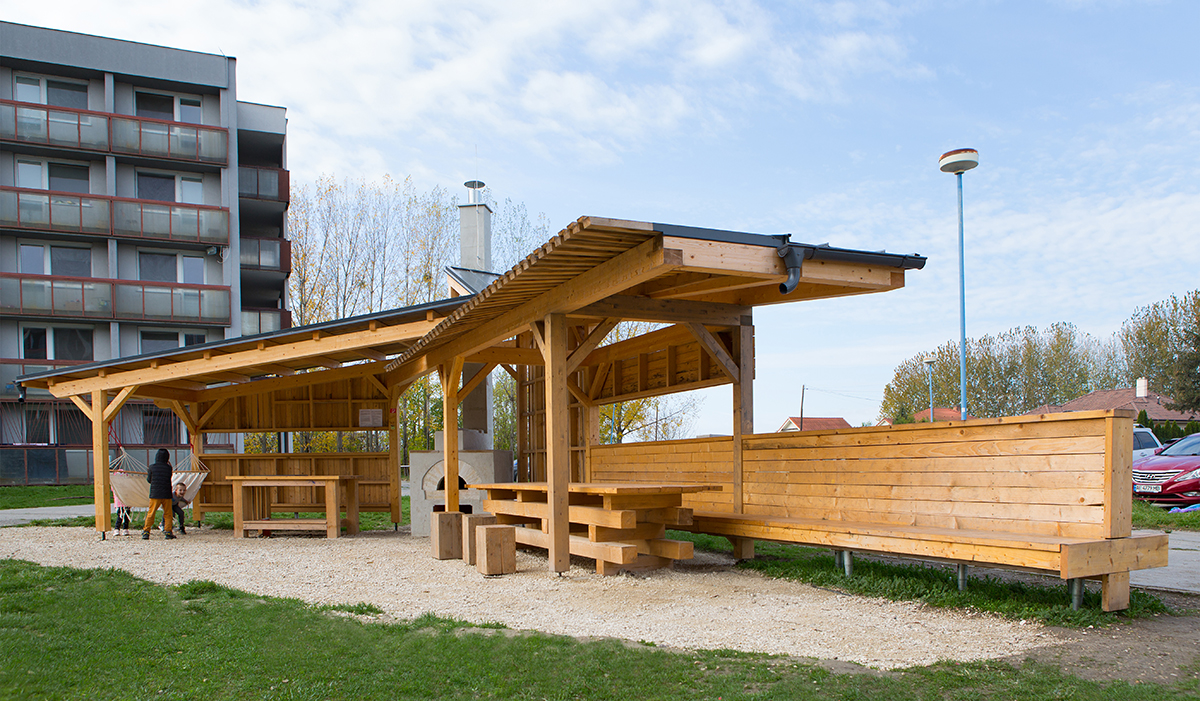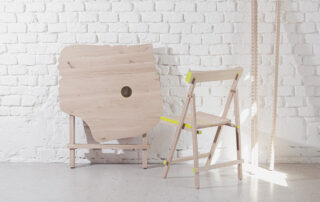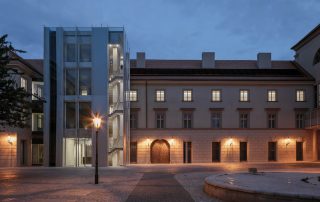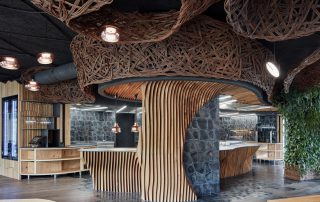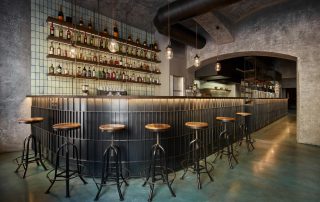The goal of this structure was to design and build a small pavilion that can focus on the social and cultural act of cooking and eating together. This helps to establish practice that can anchor the refugees to a new place, and eventually build a neighborhood and to offer spatial gestures that support the family activities and nurtures the local community. It is important to help aid and facilitate for traditions and social gatherings to find place also within the refugees centers.
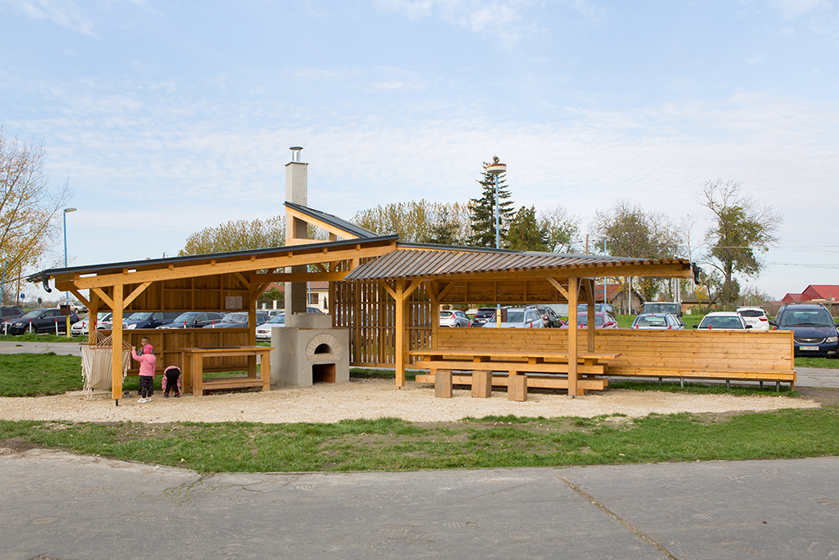
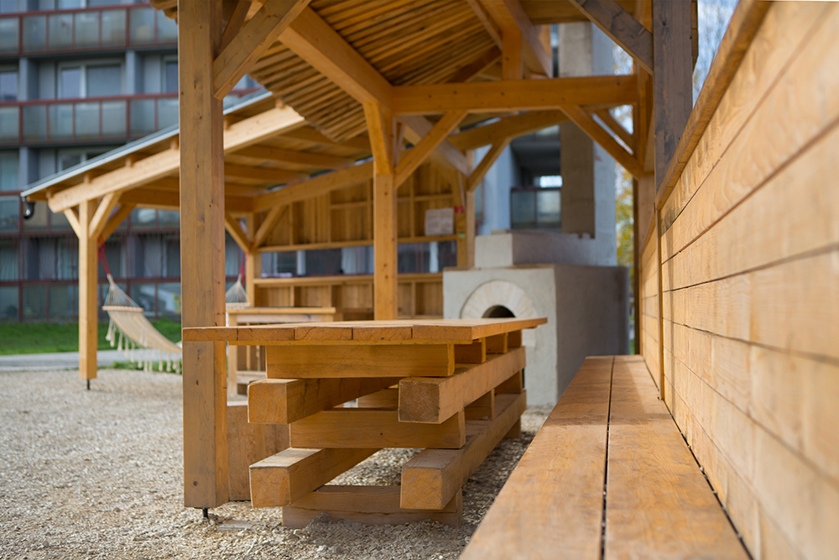
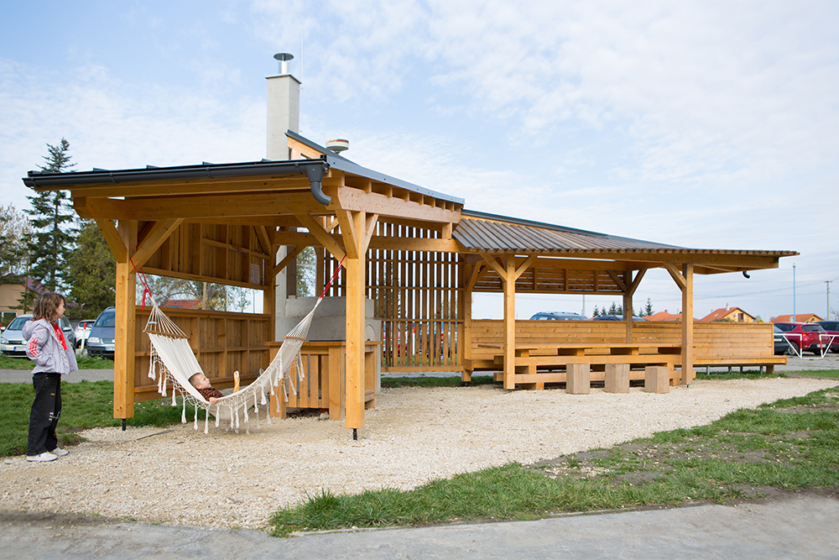
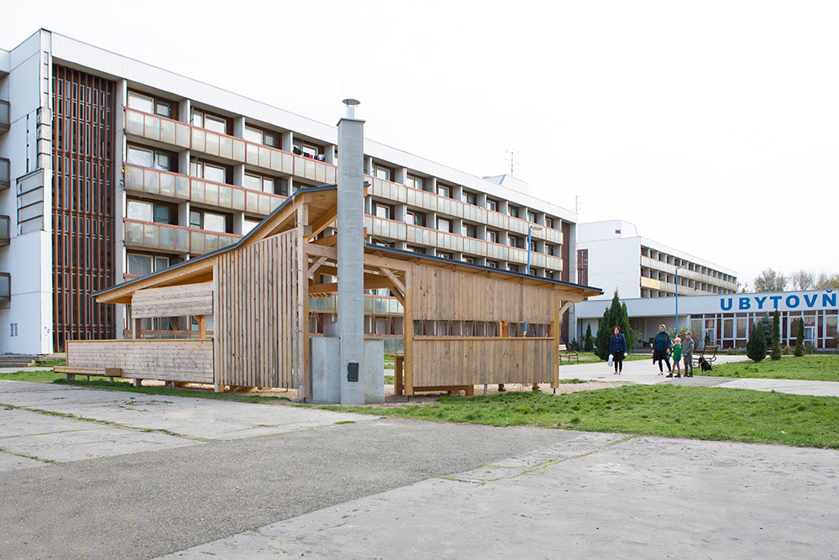
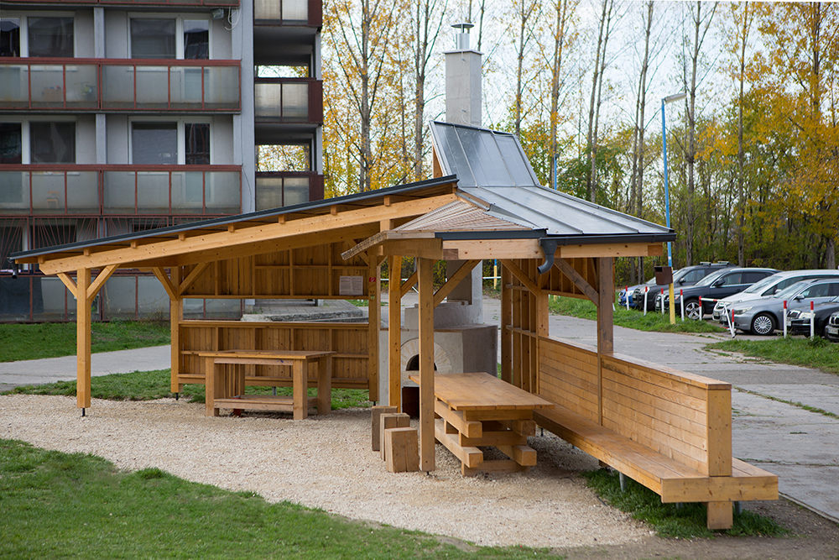
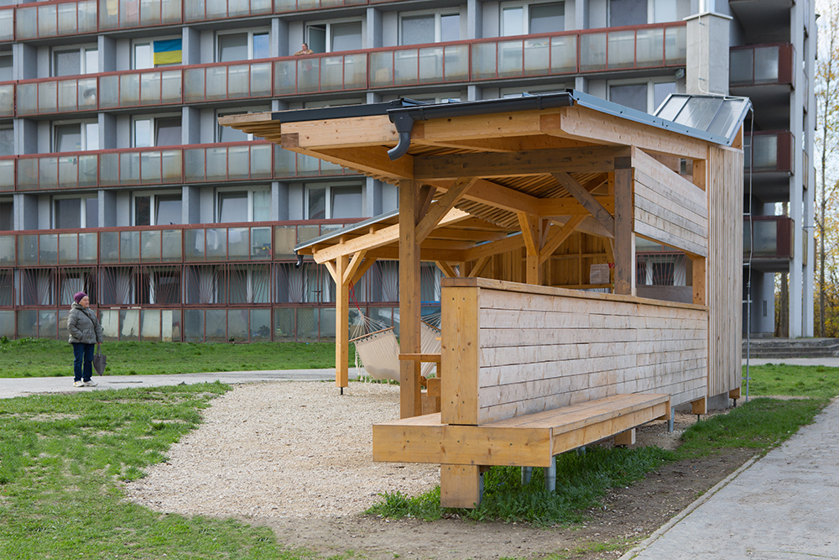
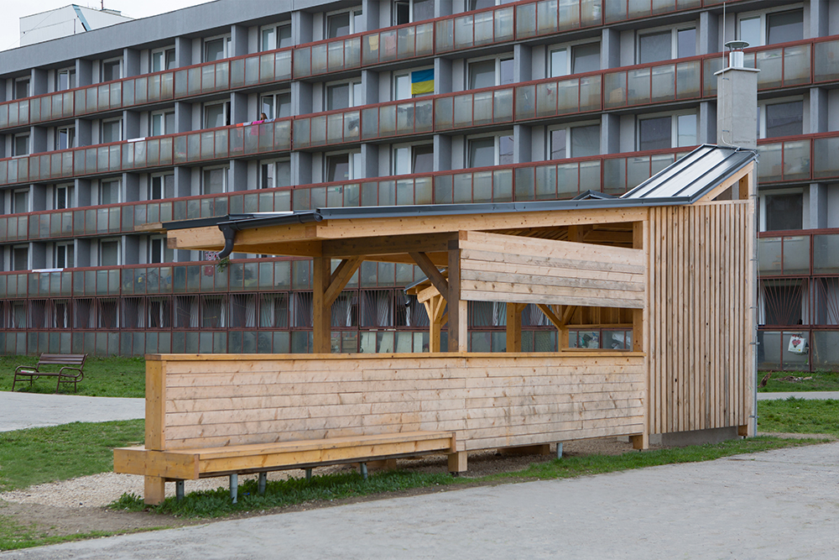
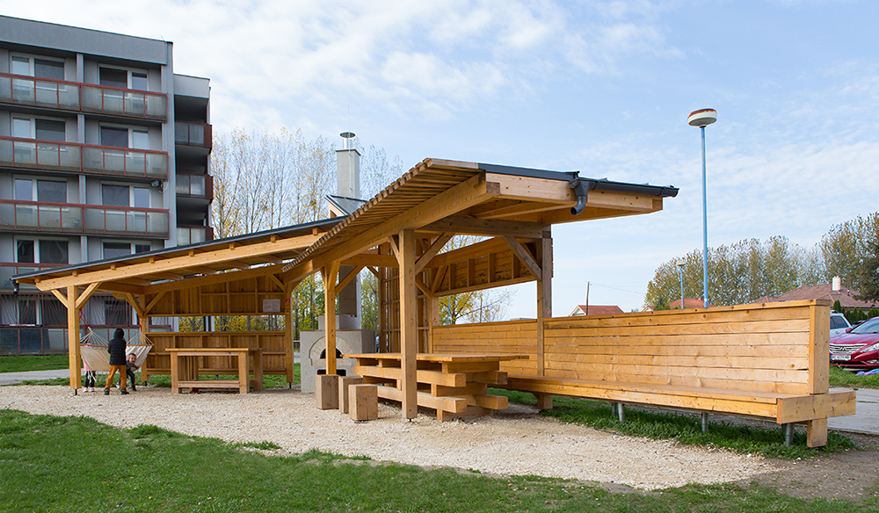

Credits
Architecture
Faculty of Architecture and Design, Slovak University of Technology in Bratislava: Veronika Kotradyová (coordinator), Lukáš Šíp, Roman Gatyáš, Dušan Kočlík, Tibor Varga, Martin Uhrík, Tomáš Páriš; Bergen School of Architecture/BAS: Espen Folgero, Tord Rosenberg Træen, Cecilie Andreson, Alessa Madi, Karen Hilde Horvei, Ghazal Amin – Moghaddam, Simon Storhaug Dahl, Maya Satisorn Hustad, Vida Trulsdotter Boogh, Mari Bergan, Tone Firing, Sofya Markova
Main contractor for wood construction
Ligneo, s.r.o.
Client
Custom D – partner of EMIA project EEA
Year of completion
2022
Location
Gabčíkovo, Slovakia
Total area
40 m2
Photos
Noro Knap
Project partners
Custom D, Ligneo, s.r.o.


