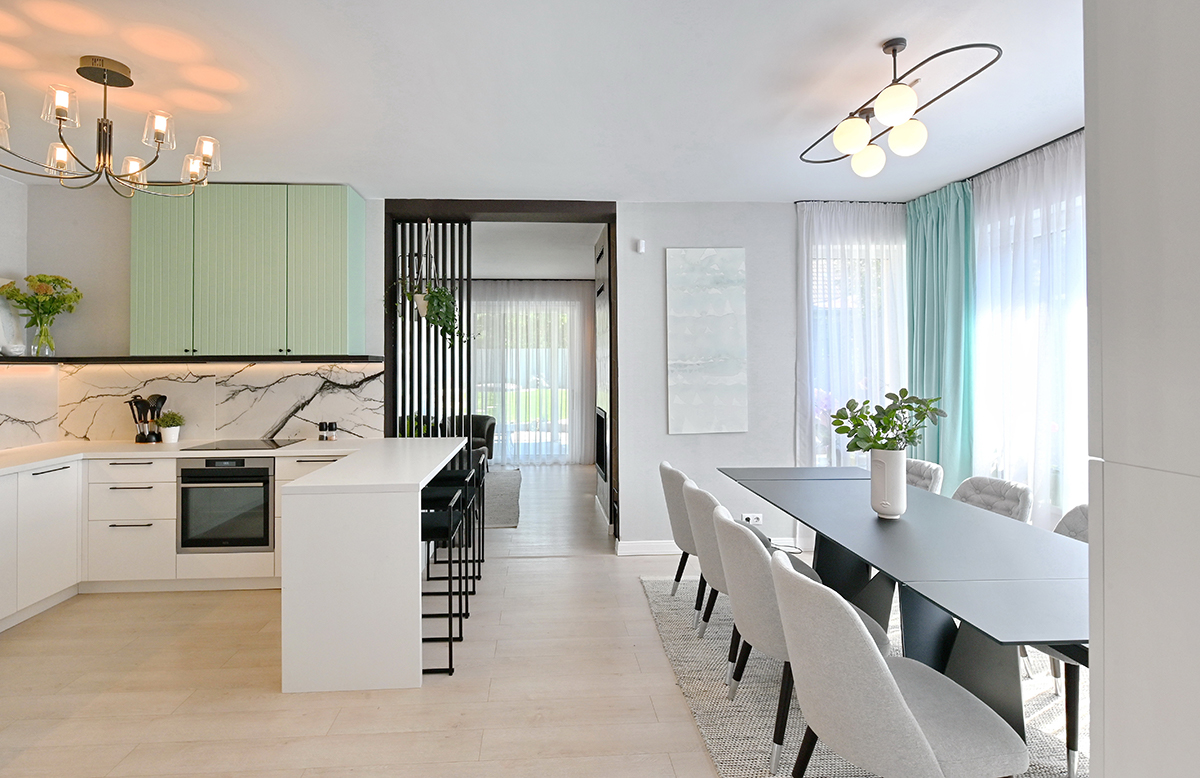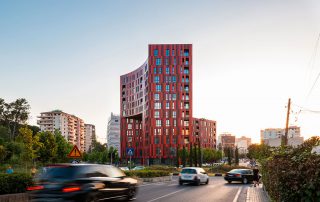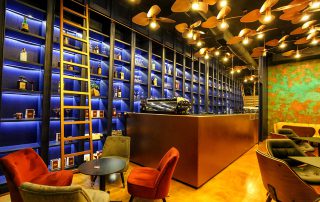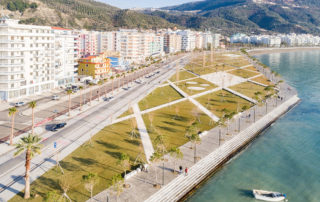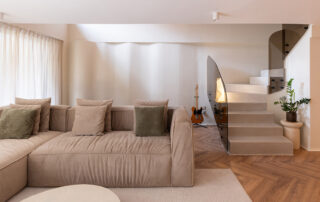Modern house for a family with 3 members (2 adults and 1 yellow-loving kid). The house has 2 floors. On the ground floor, there is the kitchen and dining space with the living room opening to the back garden. The house is located in a historical area of the city of Targu Mures (architecture by Magyarasi Magda). The owners wanted a modern and easy-to-maintain house, with generous space for guests. Black accents are the connecting line between the rooms. The studio used ceramic slabs by Florim in most of the bathrooms and entry. The flooring is stratified wood. The walls are treated with wallpaper in traffic areas like the dining and stairs. Although the space was small the studio had to find a solution to fit everyone, including a big dining area and sitting area for guests, that’s why they’ve made a lot of custom-made furniture.
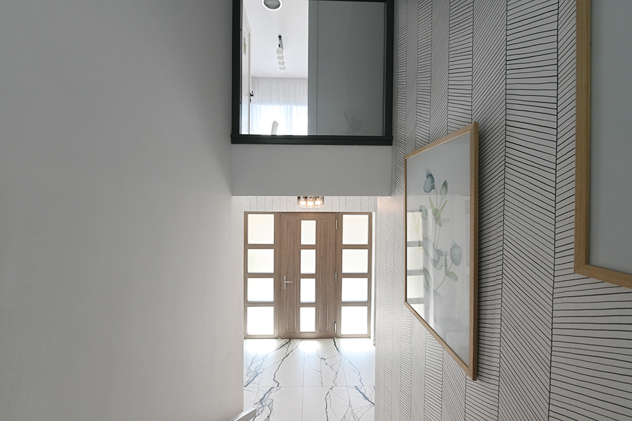
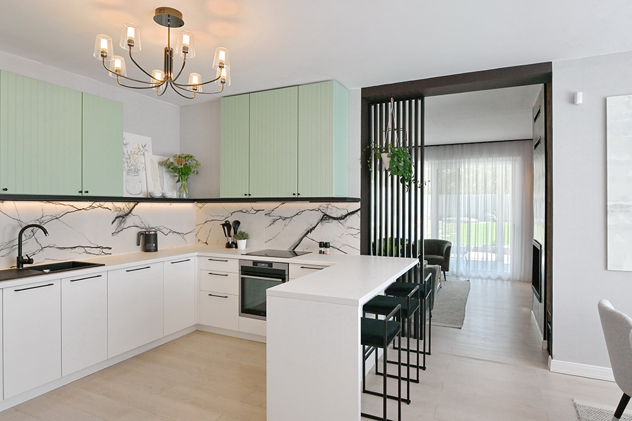
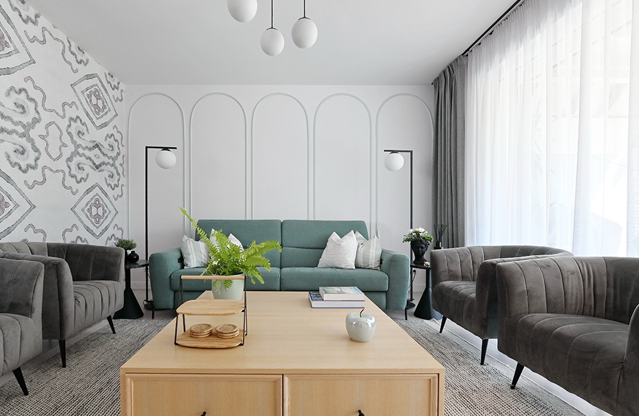
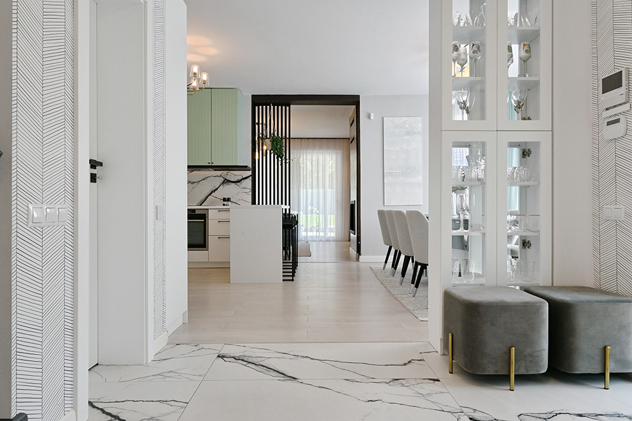
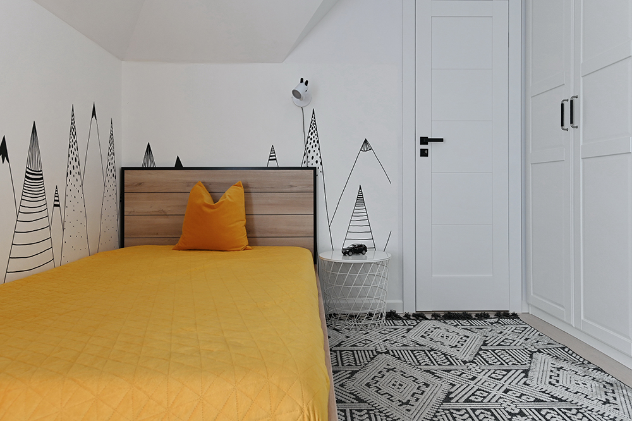
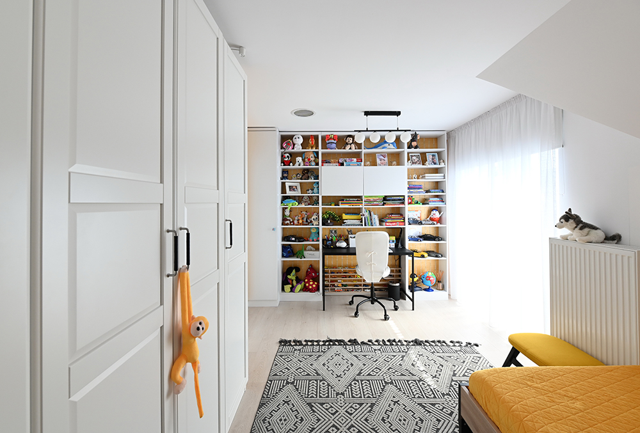
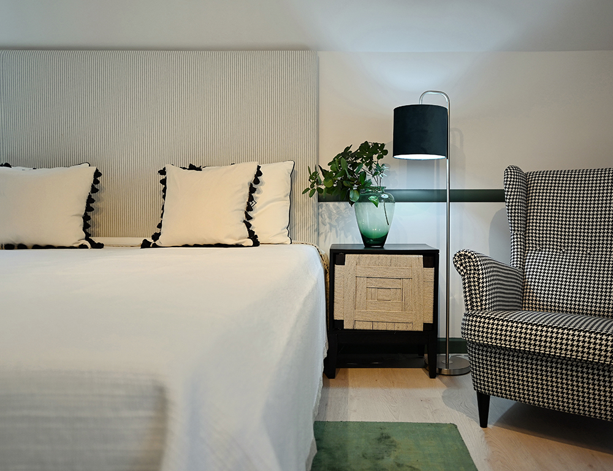
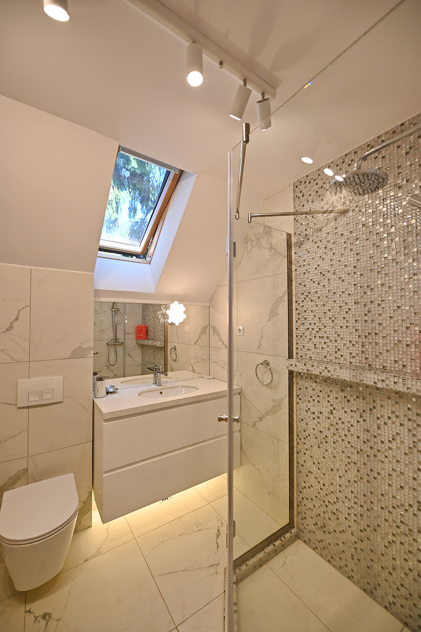
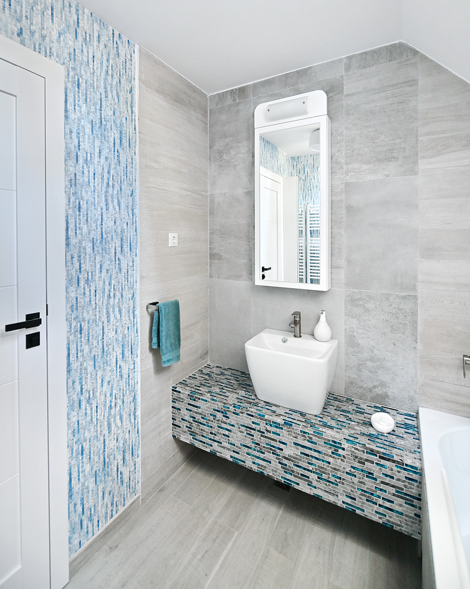
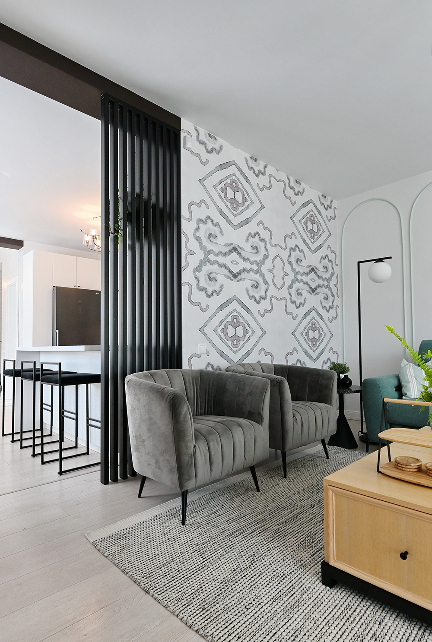
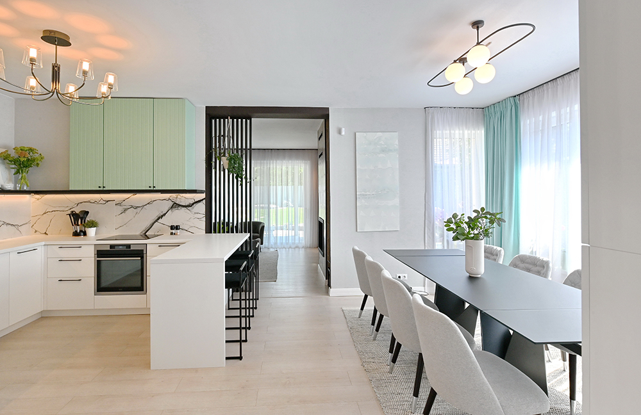
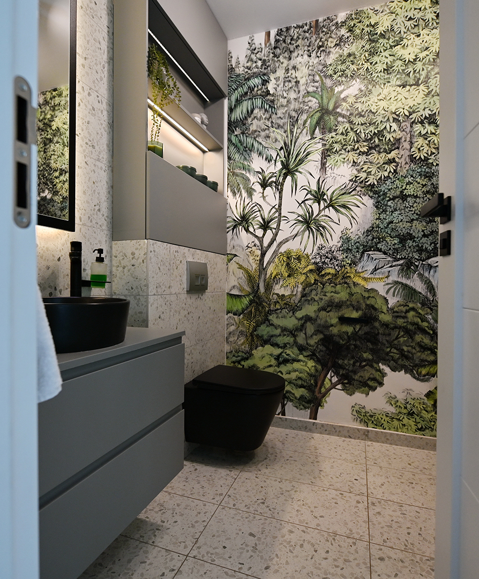
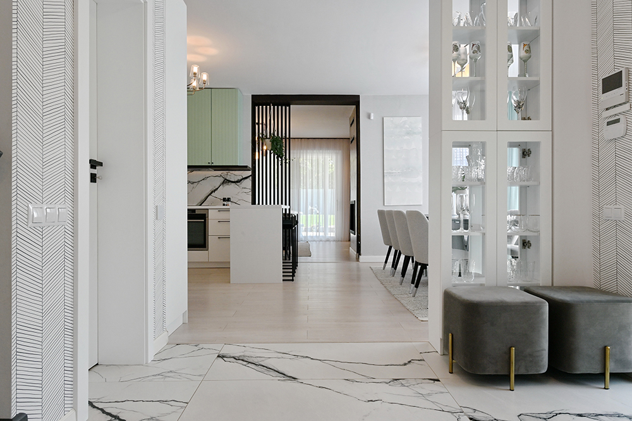
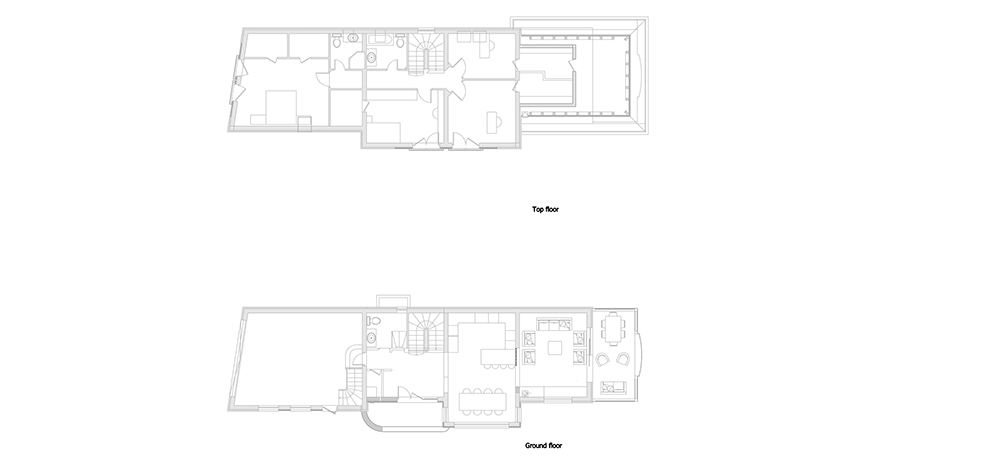

Credits
Interior
Simona Homestyling SRL; Simona Ungurean
Client
Raluca Fodor
Year of completion
2021
Location
Targu Mures, Romania
Total area
240 m2
Photos
Rares Ungurean, Simona Ungurean
Project Partners
Tempini Romania, Catalin Barzan, Nesting-Leonid Ungurean & Adrian Roman, MicoMobila, Marius Micoti Origami House, Larisa Tautieva


