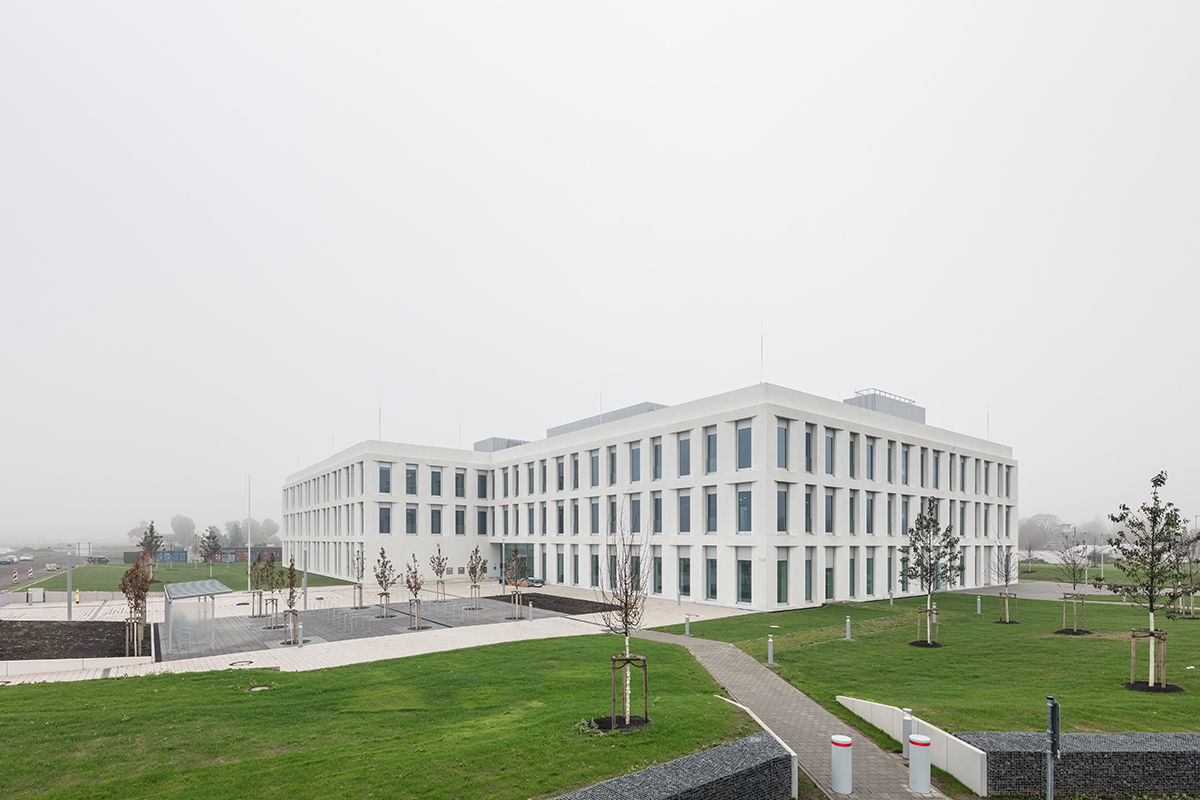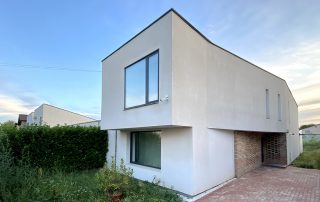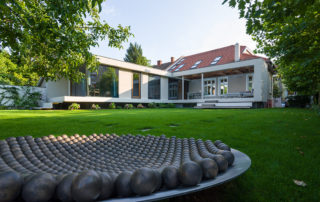The new NAU Administrative Building is located on the grounds of the Lucius D. Clay Barracks in the surroundings of German city of Wiesbaden. The three-story-high building is composed of two volumes of equal size, which are arranged with an offset, that structures the building mass and creates a forecourt as an entrance. A façade made of blasted white precast concrete elements gives the building its sculptural shape. The elements with straight and angled window reveals create a rhythmic façade appearance. The entrance plaza leads into a central foyer. The interiors and fixtures follow the consistent color concept in light monochrome tones. The central access core with an open staircase as the main access is made of bush-hammered, white exposed concrete. Four office spaces on each floor are accessed via the central core. The office spaces are oriented towards the outdoor area as well as the patio courtyards, cut into both volumes, creating sheltered and introverted outdoor spaces.
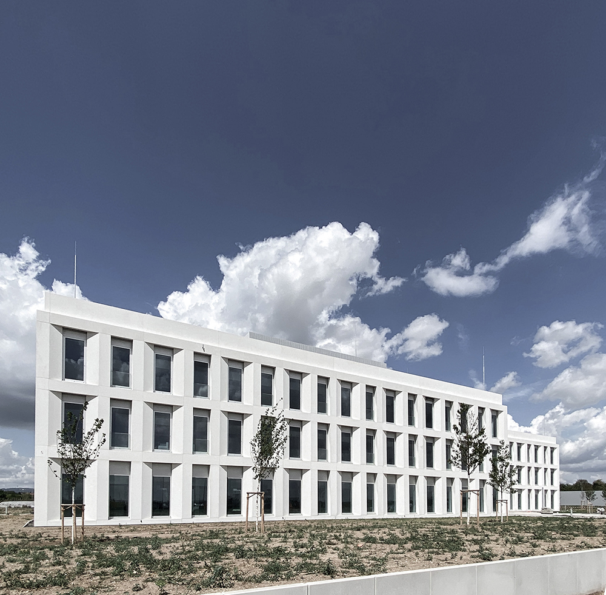
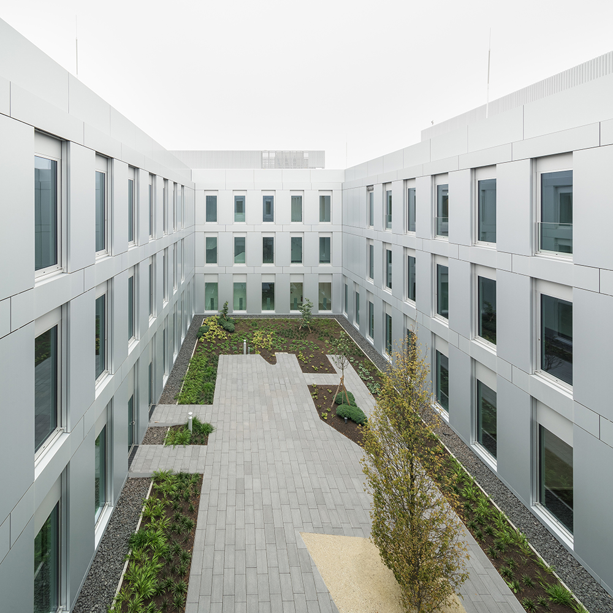
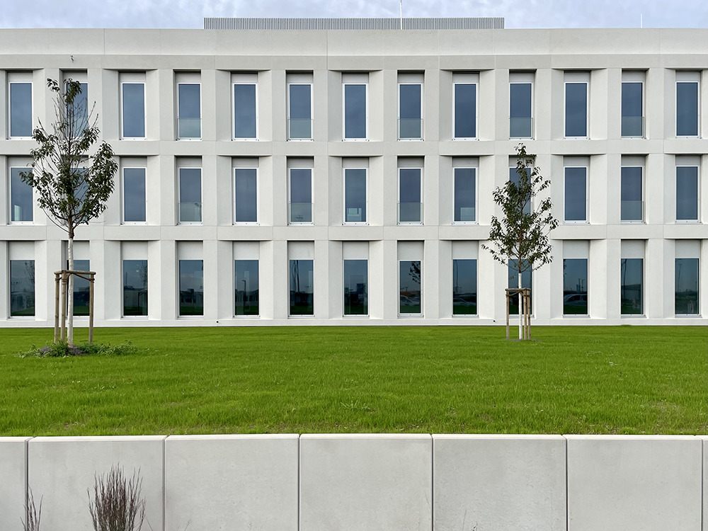
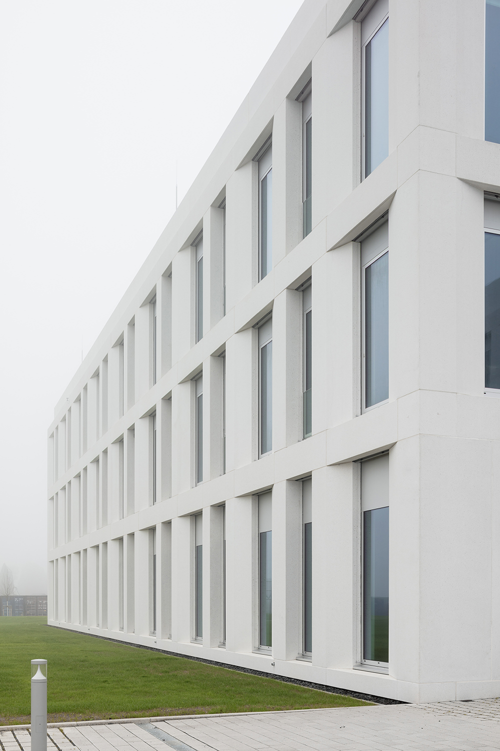
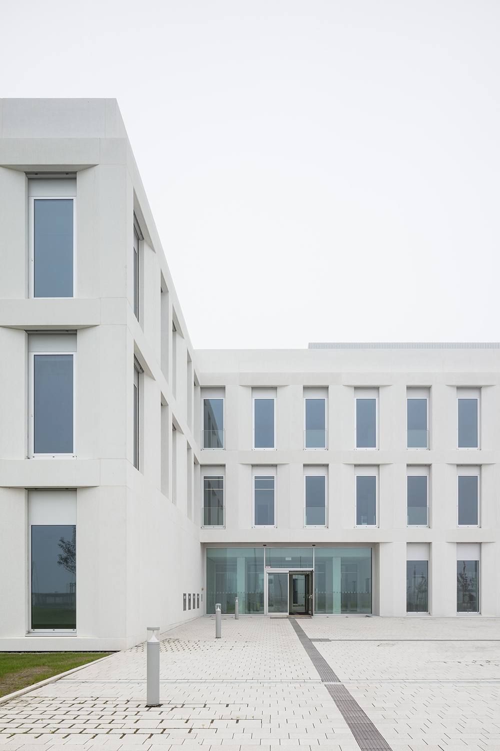
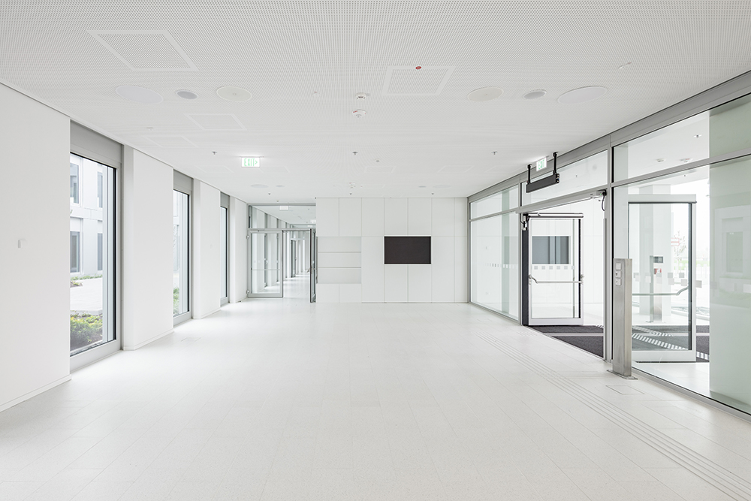
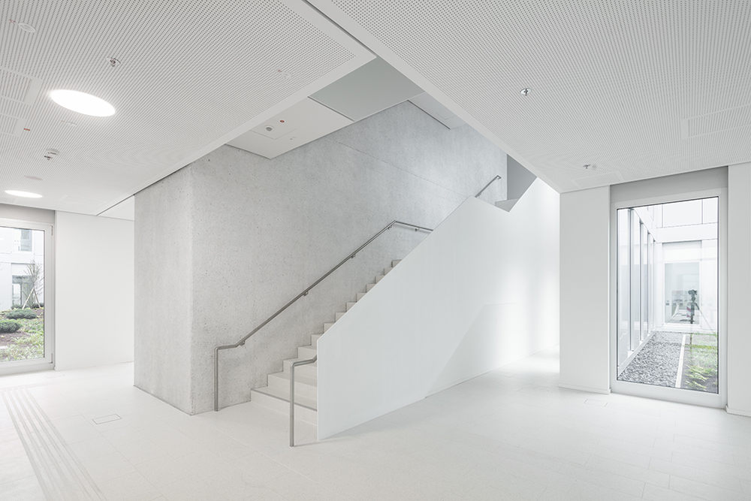
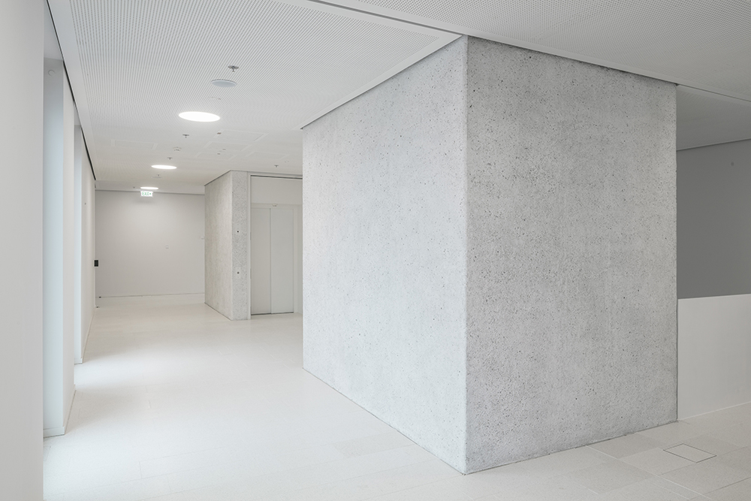
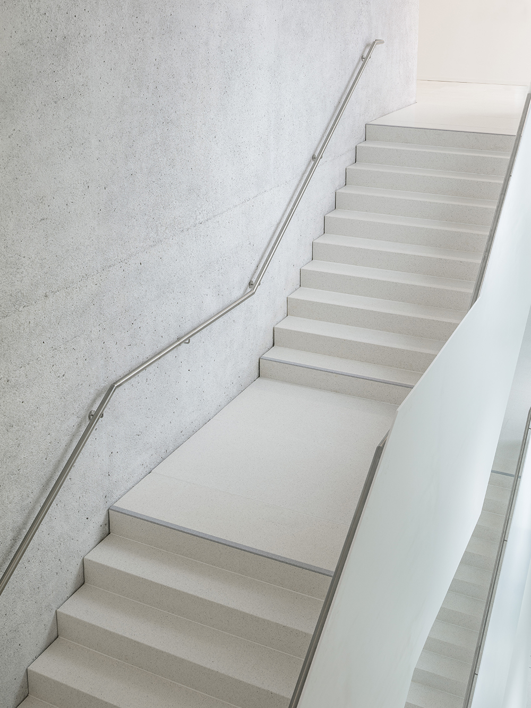
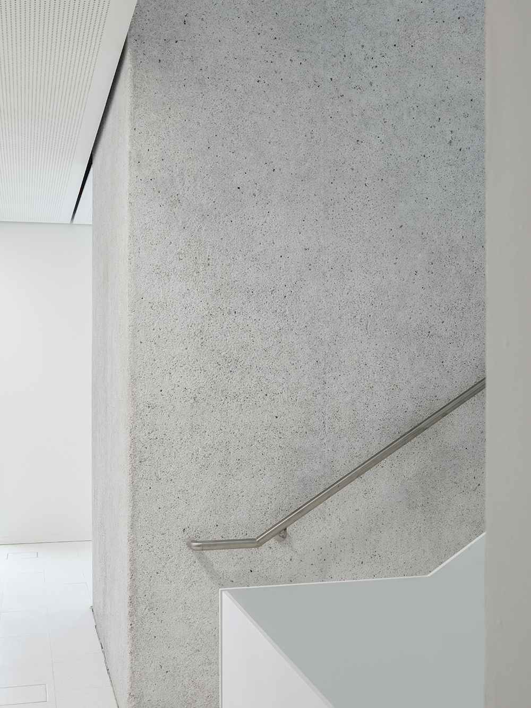
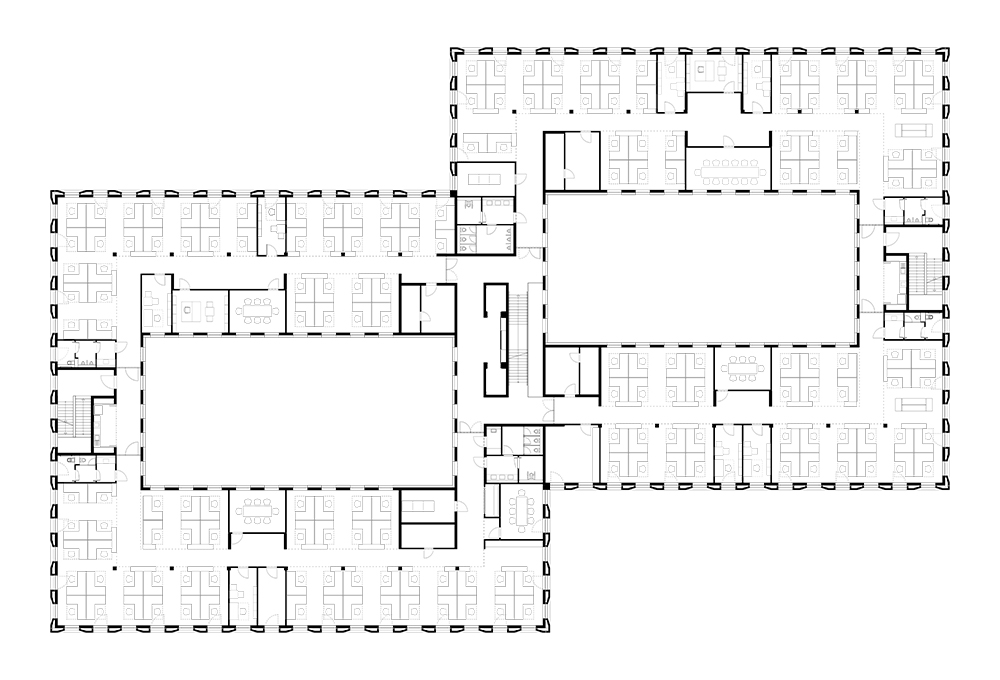
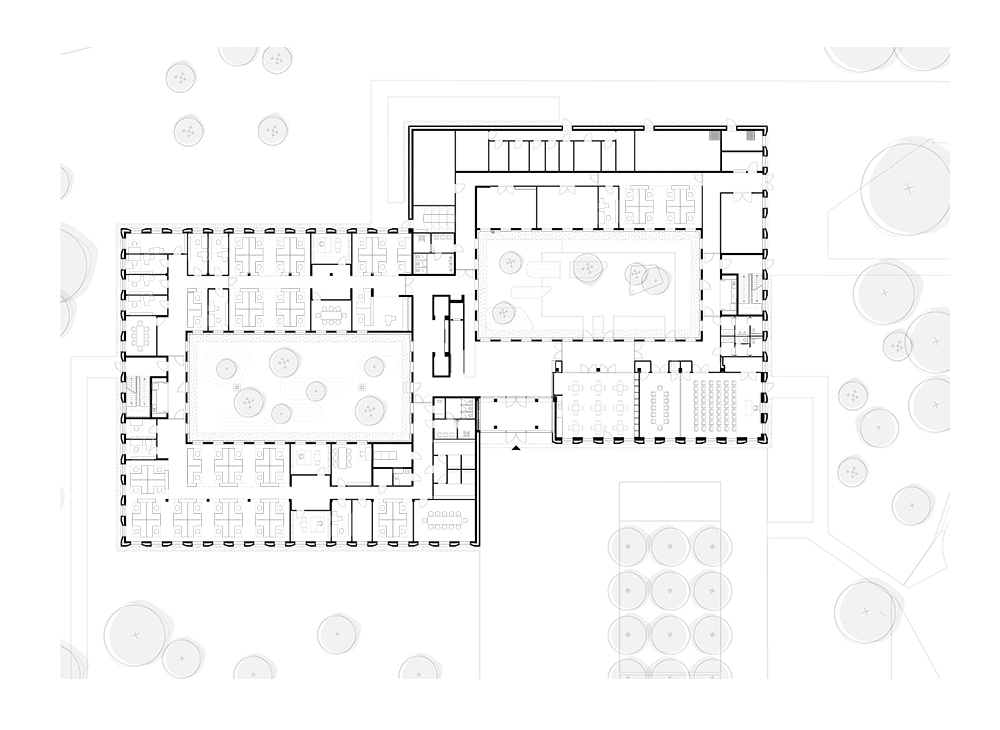

Credits
Architecture
grabowski.spork architektur
Client
Federal Republic of Germany
Year of completion
2022
Location
Wiesbaden, Germany
Total area
9.000 m2
Photos
Thomas Ott
Project Partners
Site management: gfb – Gesellschaft für Baumanagement; Landscape architect: Hofmann Röttgen Landschaftsarchitekten BDLA; Statics: Ingenieurbüro Euler GmbH; Fire protection: Romig GmbH & Co. KG Bauconsult; Thermal and sound insulation: ITA Ingenieurgesellschaft für technische Akustik mbH; HVAC: Ingenieurgesellschaft JenschKompakt; Electrical installation: Schlaug Consulting Ingenieurbüro für Elektrotechnik; MSR: Ingenieurbüro P. Meyer; Civil engineering and traffic planning: IGR GmbH; Explosive ordnance clearance: CDM Smith Counsult GmbH; Safety and Health Co: Ingenieurbüro Karlheinz Martin GmbH


