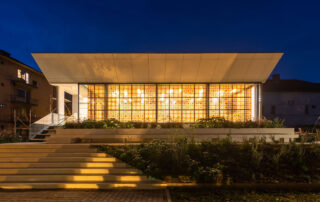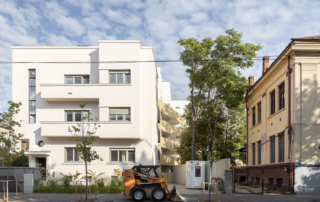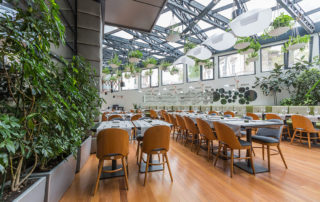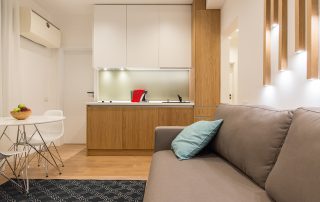Located on Attiki Odos, next to the train station, the office building of Kaizen Campus is a modern Landmark. Designed with elliptical arches, it encloses a large inner plaza, moving the focus to the interior both for the building and for its function. The entrance, like a funnel, transfers the movement from the outside to the inside. The three levels are visible on the façade but are dissolved as they develop to give movement to the building, while the vertical blinds unify the facade and emphasize the verticality of the grid. The building is a design study of an organic form of functional office spaces.
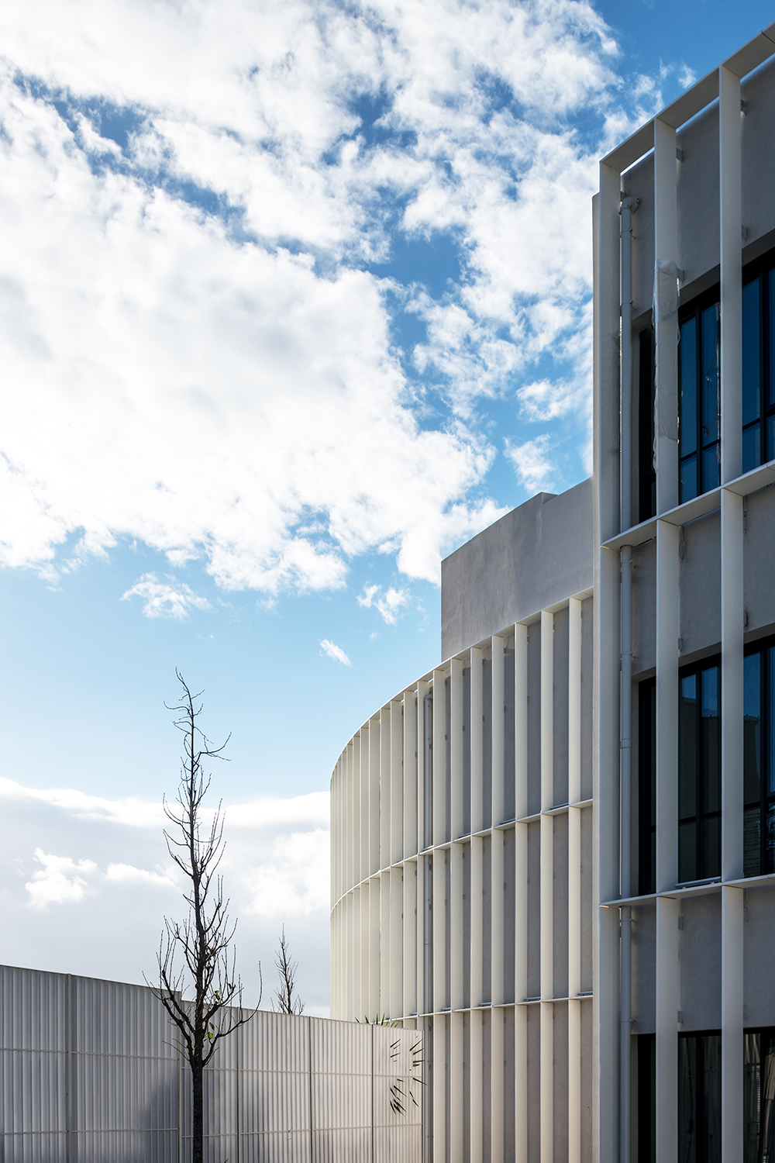
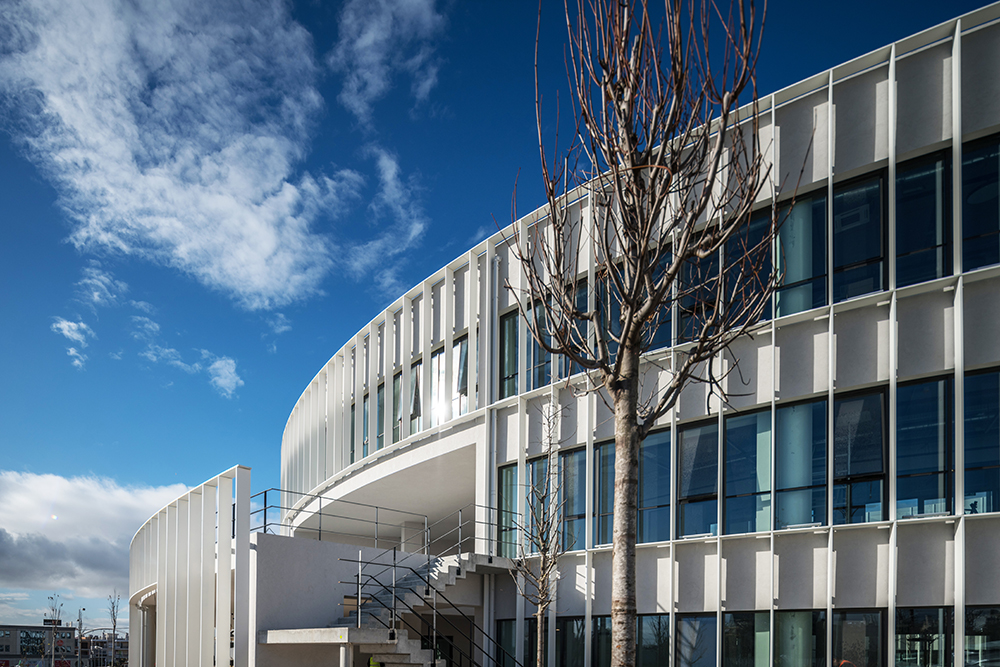
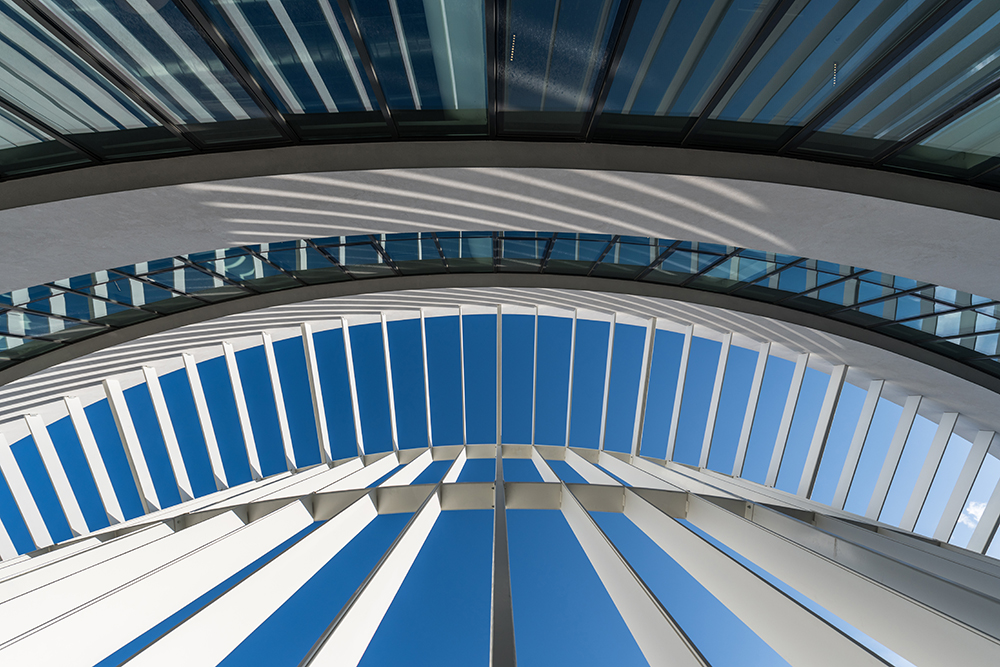
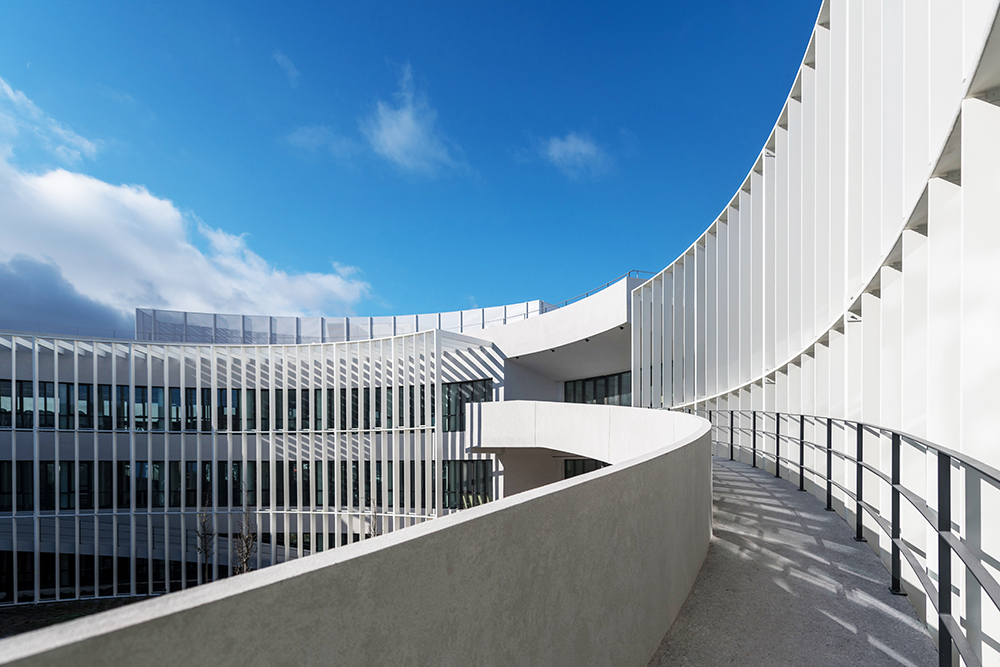
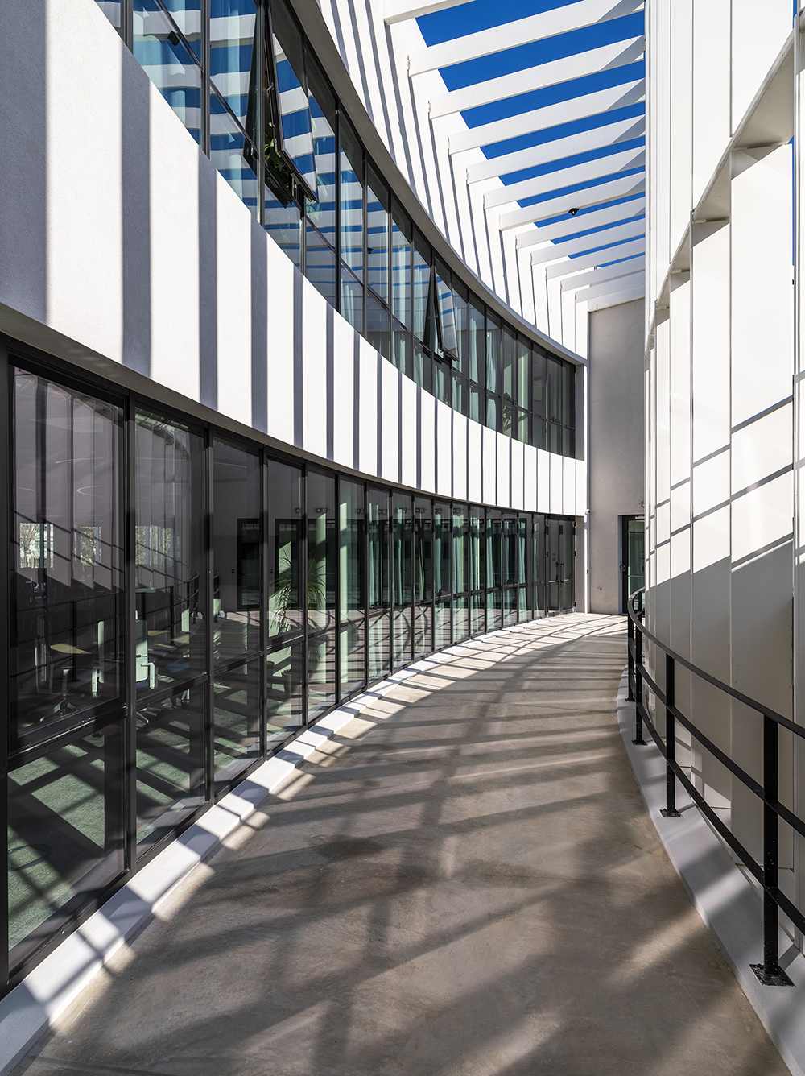

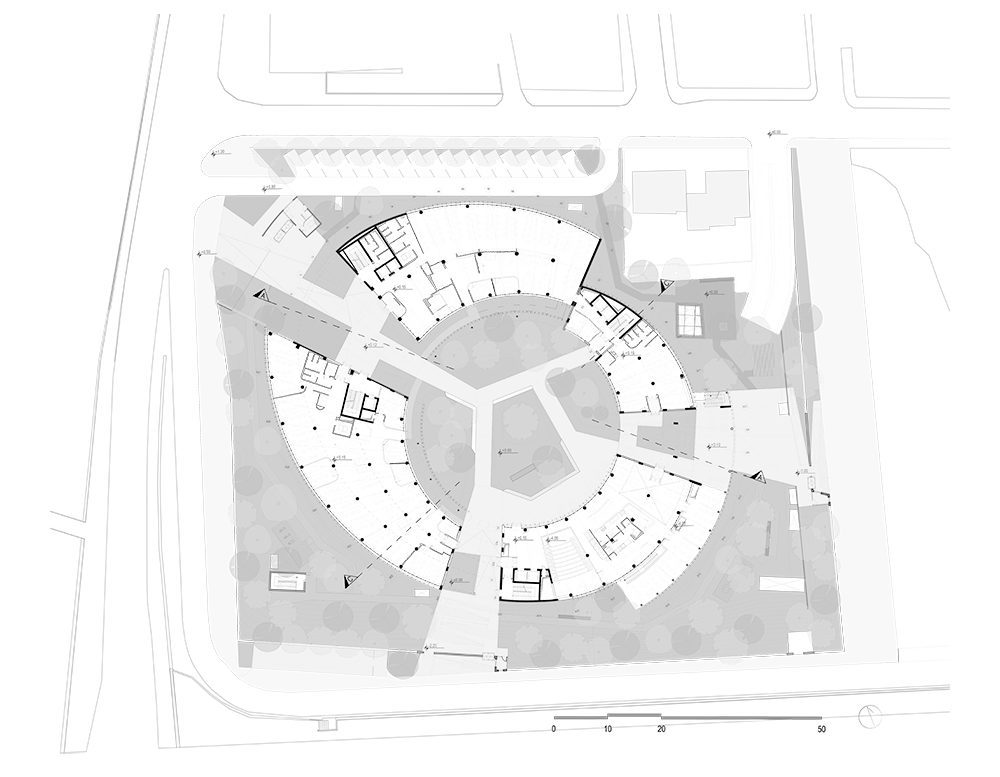
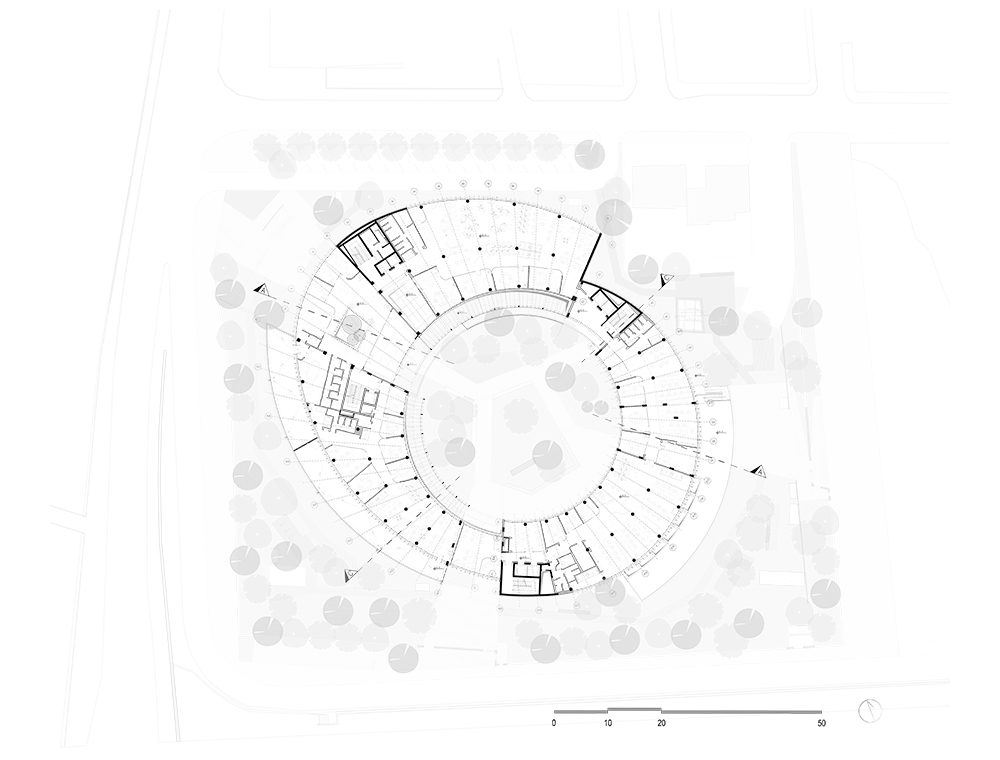

Credits
Architecture
ASPA KST
Client
Dimand SA
Year of completion
2022
Location
Athens, Greece
Total area
8.000 m2
Photos
first 4 photos: Giorgos Sfakianakis, last 2 and featured photo: Yiorgis Gerolympos
Stage 180°
Project Partners
Architectural design: ASPA KST, Interior design: Urban Soul Project (USP), Structural engineering: P. Panagiotopoulos & Associates, Mechanical engineering: DASE, Traffic study: Dromos Ltd., Construction: Ballian Techniki S.A., LEED Consultants: DCarbon, Acoustics Consultants: G. Hatzigeorgiou, H. Moraitis, Landscape architects: H. Pangalou & Associates, Lighting Designers: LA Studio – Aris Klonizakis, Photographer: Giorgos Sfakianakis, Yiorgis Gerolympos



