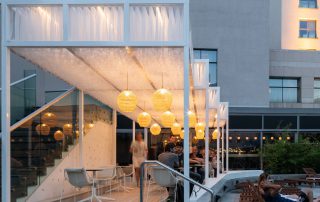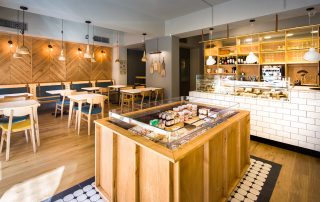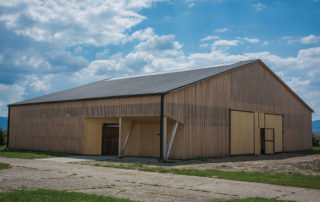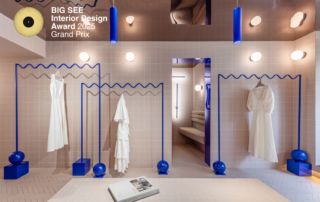The wooden ground-floor house is situated at the edge of a small village on a sloping plot of land, which freely transitions on one side into a forest, and on the other side into a grassy meadow without a fence or other demarcation. All the rooms of the house have large windows or glass doors facing the forest, the house is a multi-level building copying the uneven grassy terrain. The slope of the pitched roof and the house itself is given by the terrain. The facade of the house is designed with vertical timber cladding made of larch boards without surface treatment. Only in smaller areas is the wood complemented by light grey plaster. The layout of the house is 4 rooms plus kitchen. The house is divided into 3 levels connected by leveling stairs. The lowest level consists of a spacious living-dining room, kitchen and study area. The living room opens onto a covered terrace which allows for year-round seating. A corridor connecting the living room with other levels of the building via several steps leads to a smaller study or guest room on the left and a bathroom on the right. In the upper part of the house there are two bedrooms, a dressing room and a utility room.
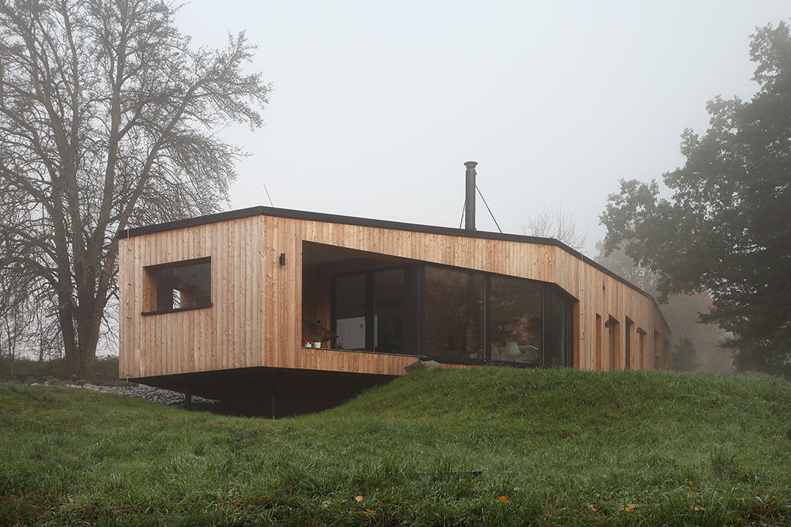
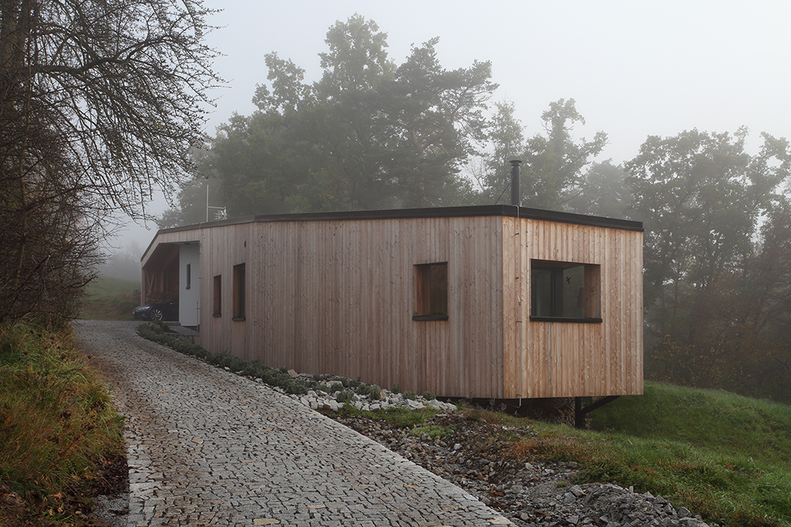
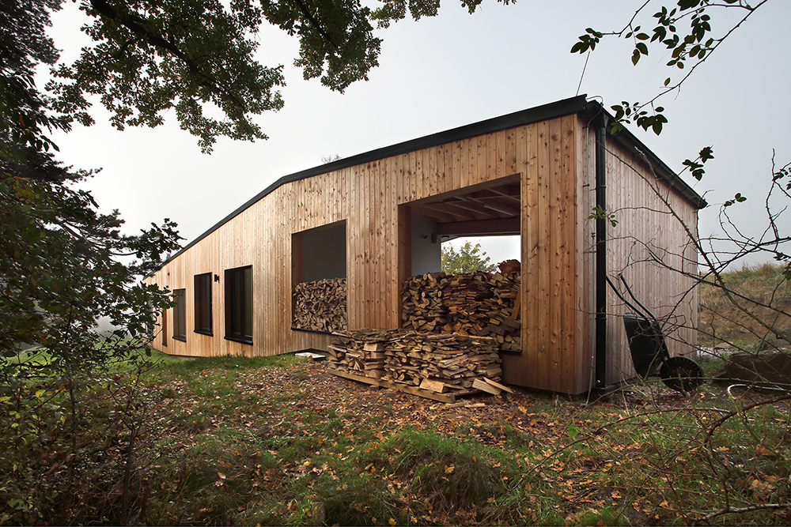
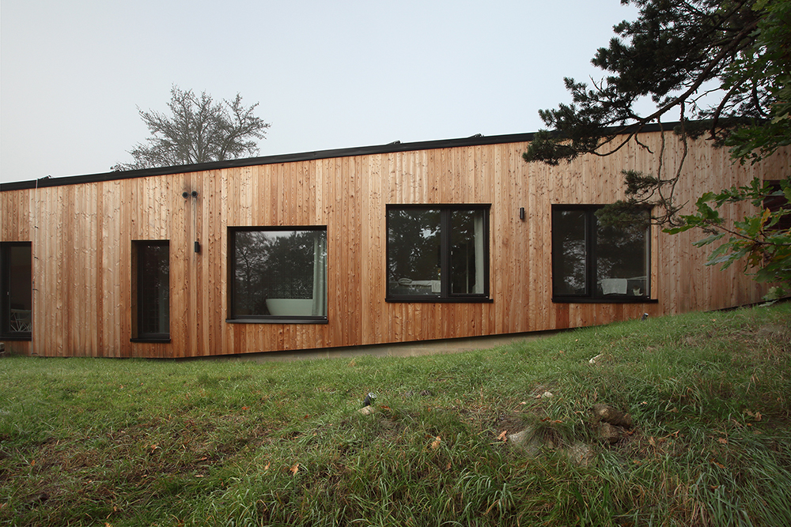
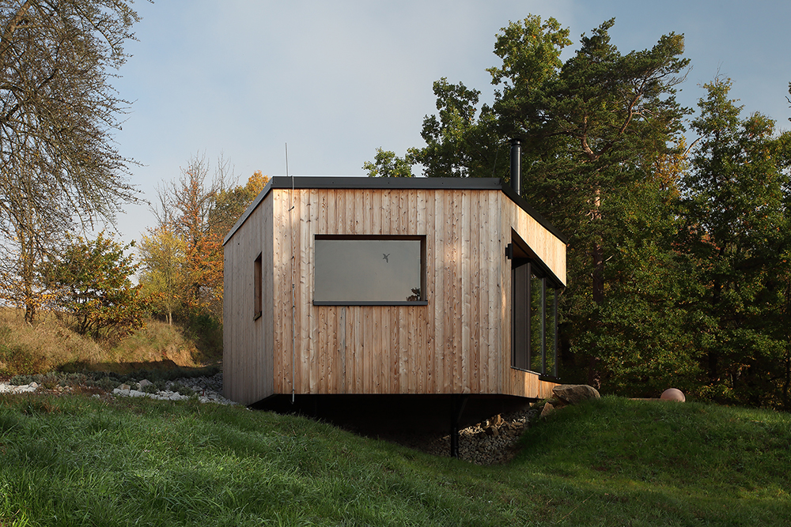
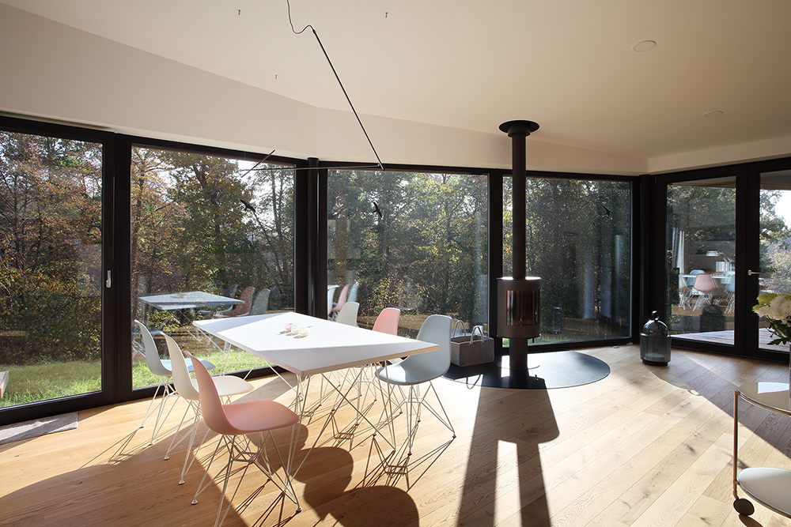
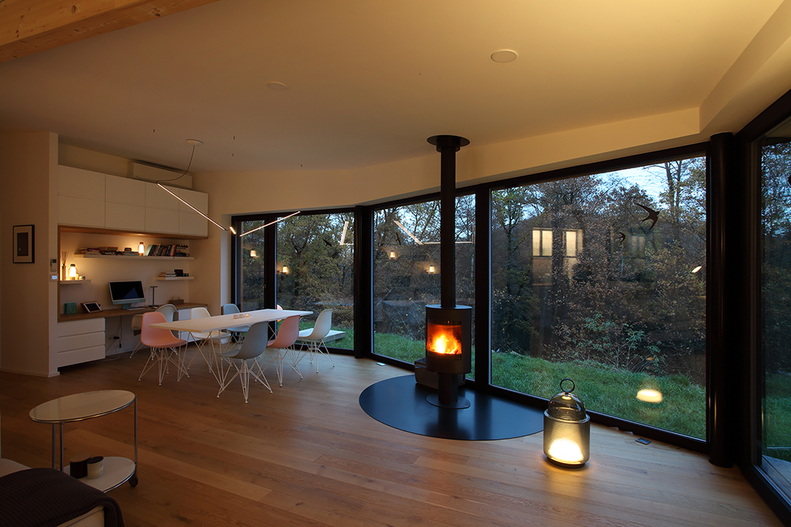
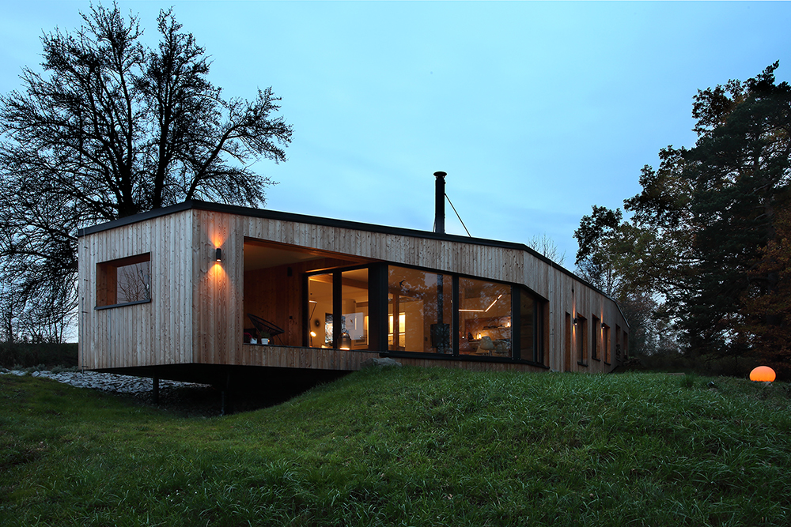
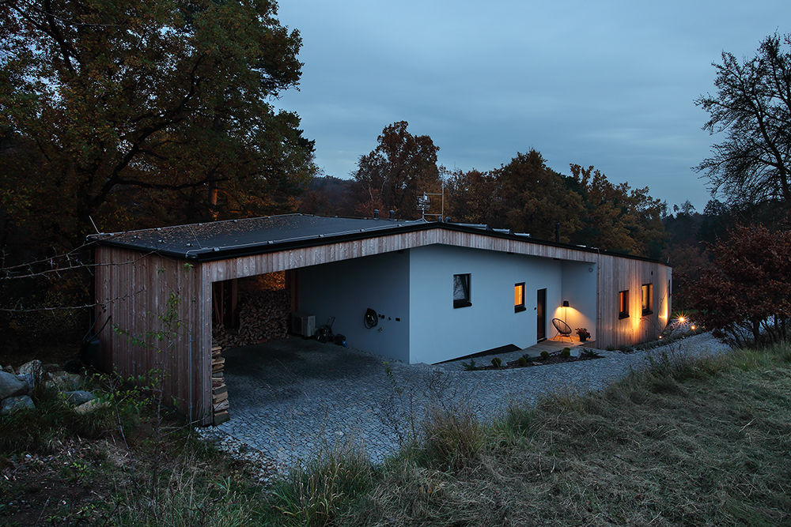

Credits
Architecture
Studio Prodesi/Domesi; Michael Šilar, Václav Zahradníček
Year of completion
2022
Location
Benesov, Czech Republic
Site area
220,6 m2
Photos
Lina Németh
Stage 180°
Project Partners
Designer: Jan Švarc DiS., Implementation company: Domesi s.r.o., Photographer: Lina Németh



