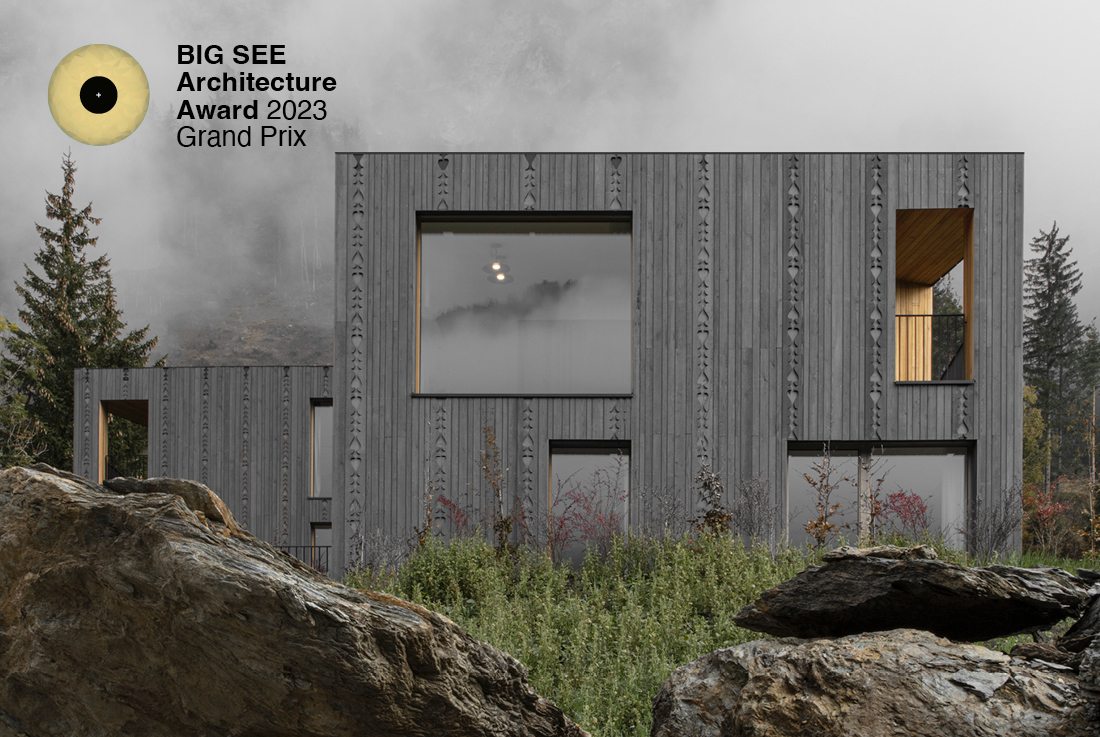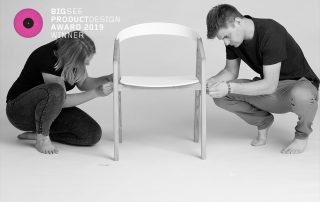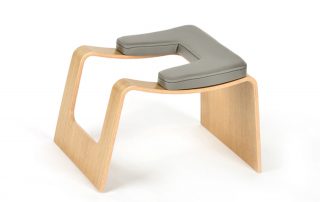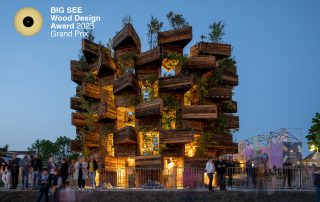The inherited farm was completely destroyed by a devastating fire. The joint inspection of various building sites and the subsequent analyses served to find the location for the new building. The site analyses revealed an optimally situated building site in terms of sunlight, alignment and orientation in a similar location to the existing building. The slope towards the south with an elevated positioning in relation to the rest of the valley offers optimal sunlight even in the winter months. The client’s wish was not only to create 2 separate building volumes but also a contemporary, modern design language with quotations and materials from the historical context. Therefore, the choice fell on an asymmetrical gable roof and on a facade pattern as a quotation of the existing farmhouse. The completely different interior worlds, on the one hand, recreate the historical context and, on the other hand, manage to break with the past and reinterpret it.
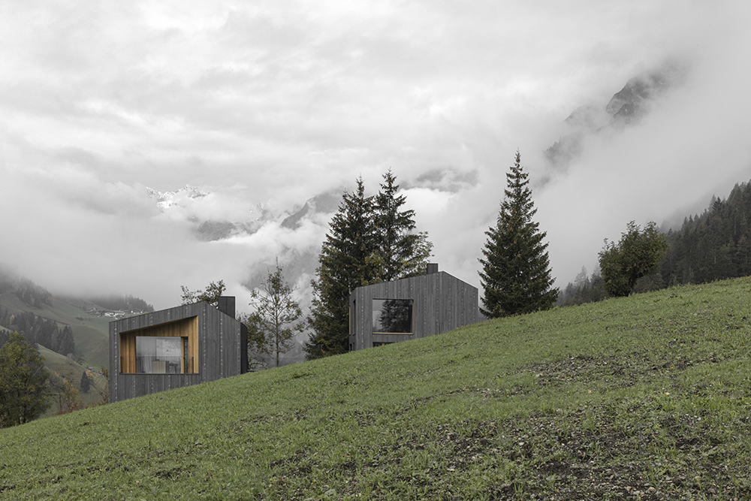
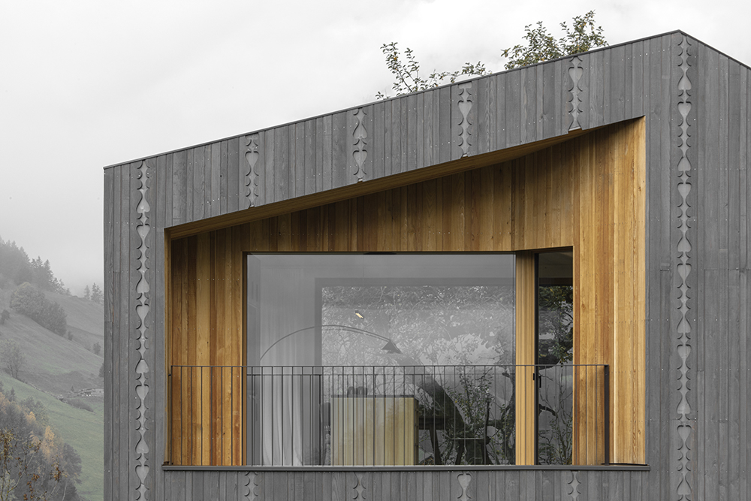
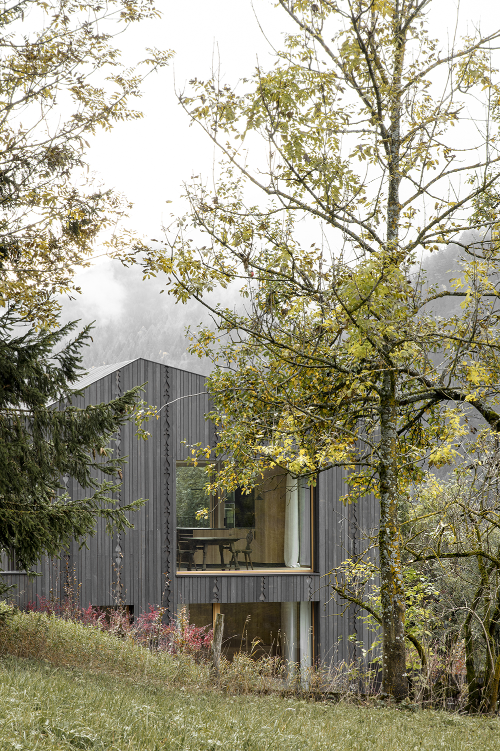
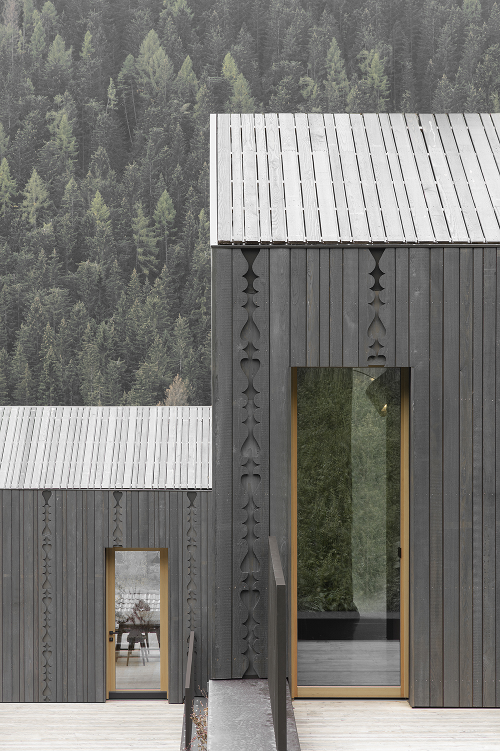
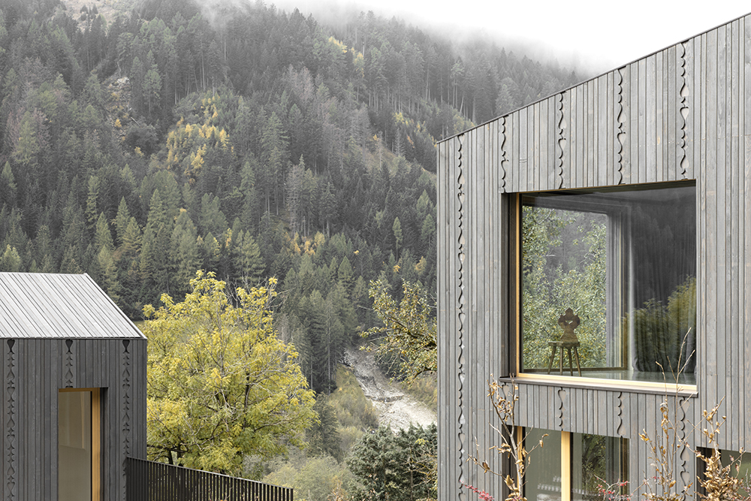
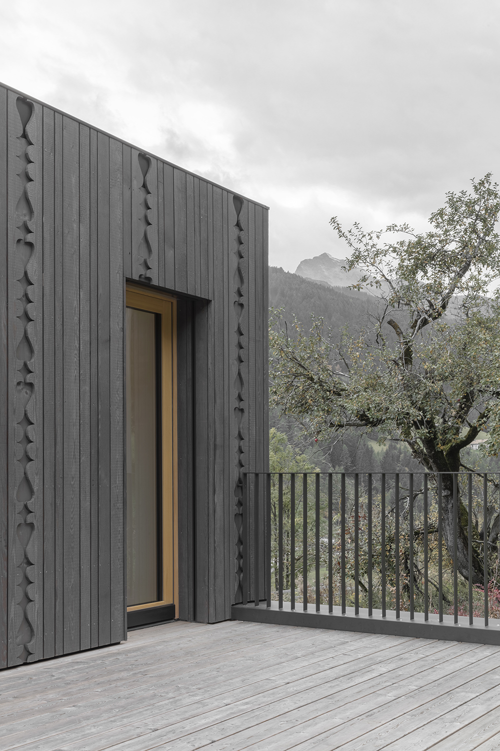
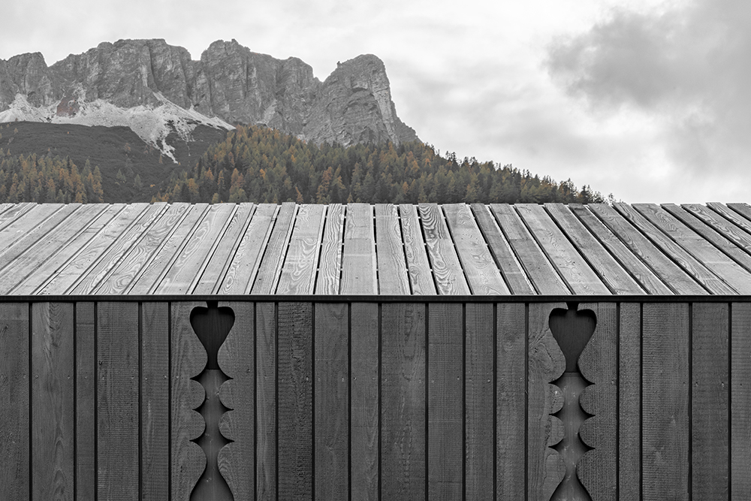
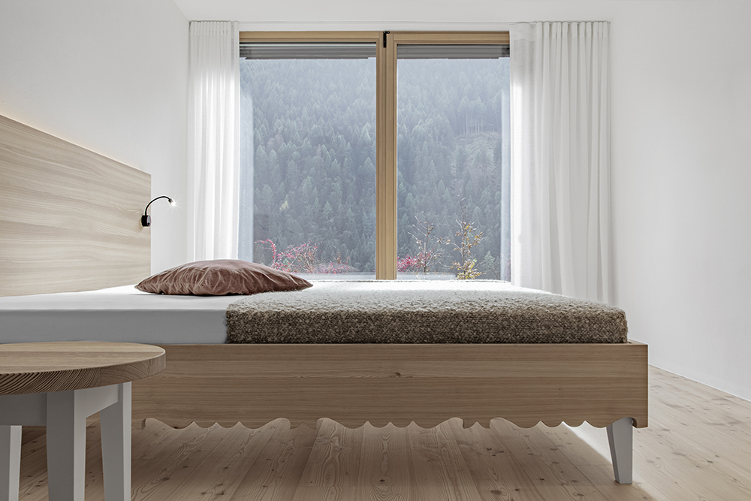
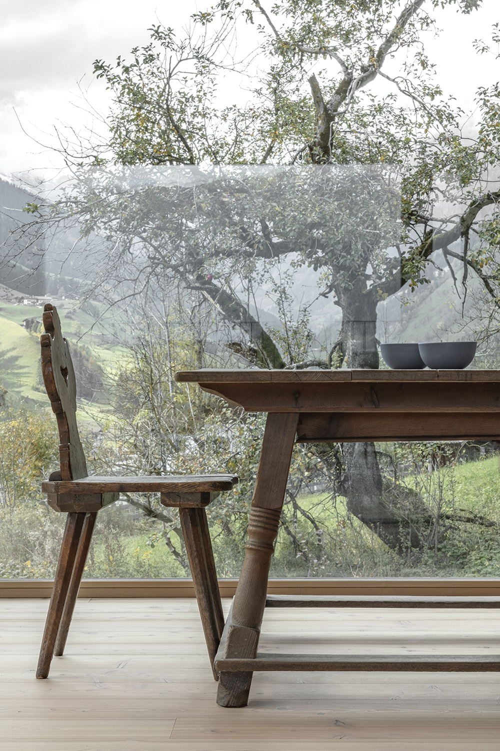
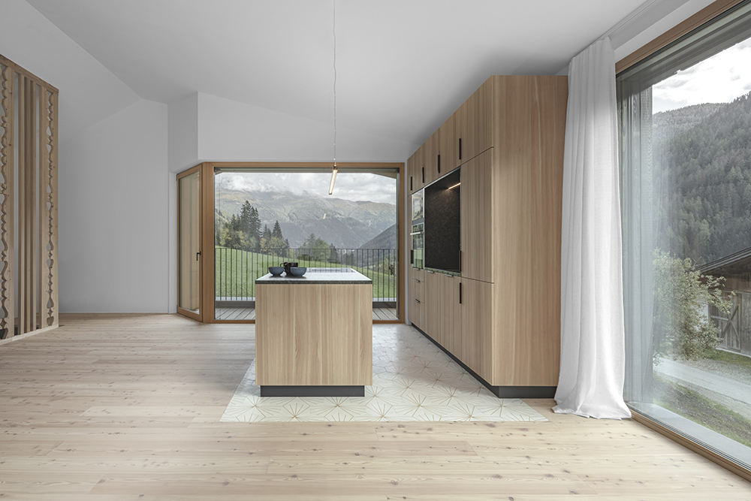
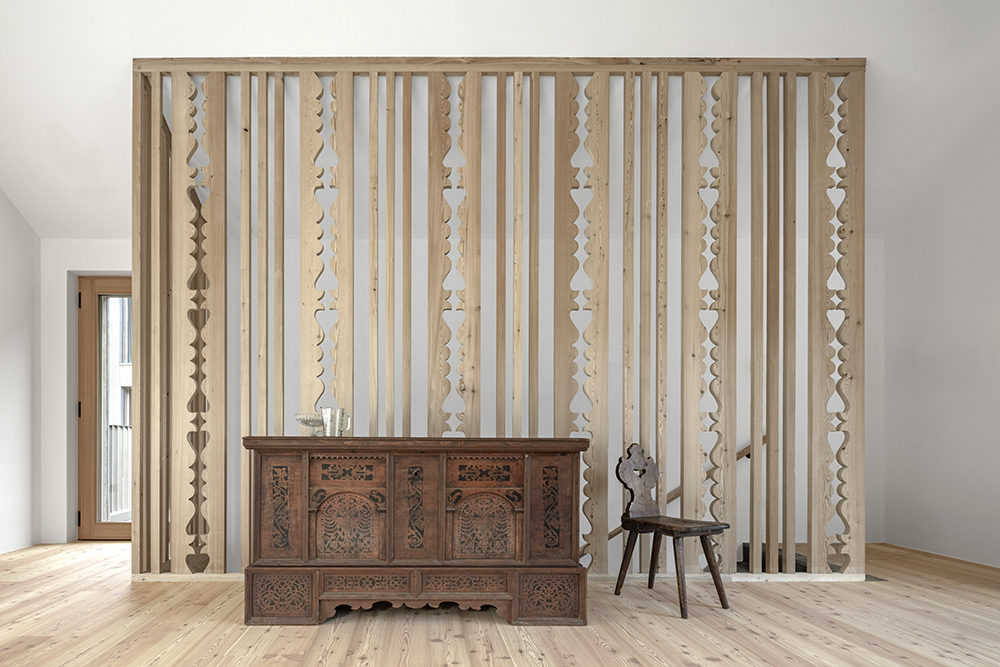
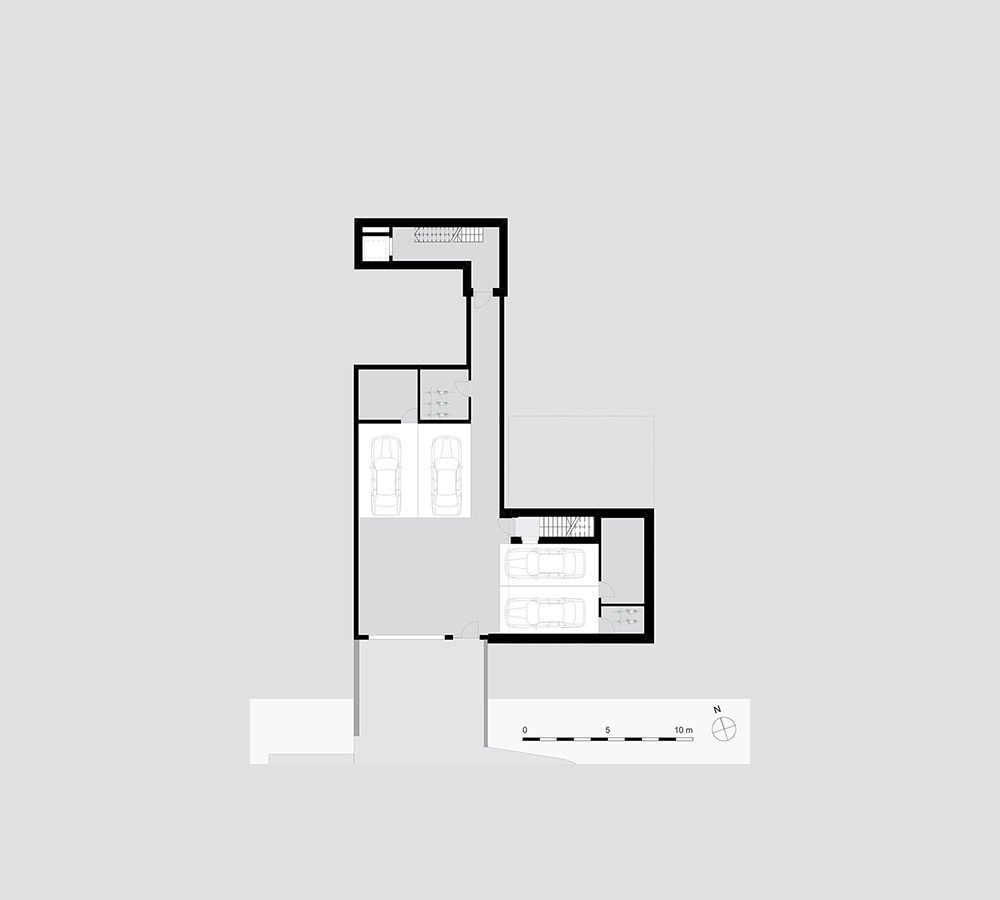
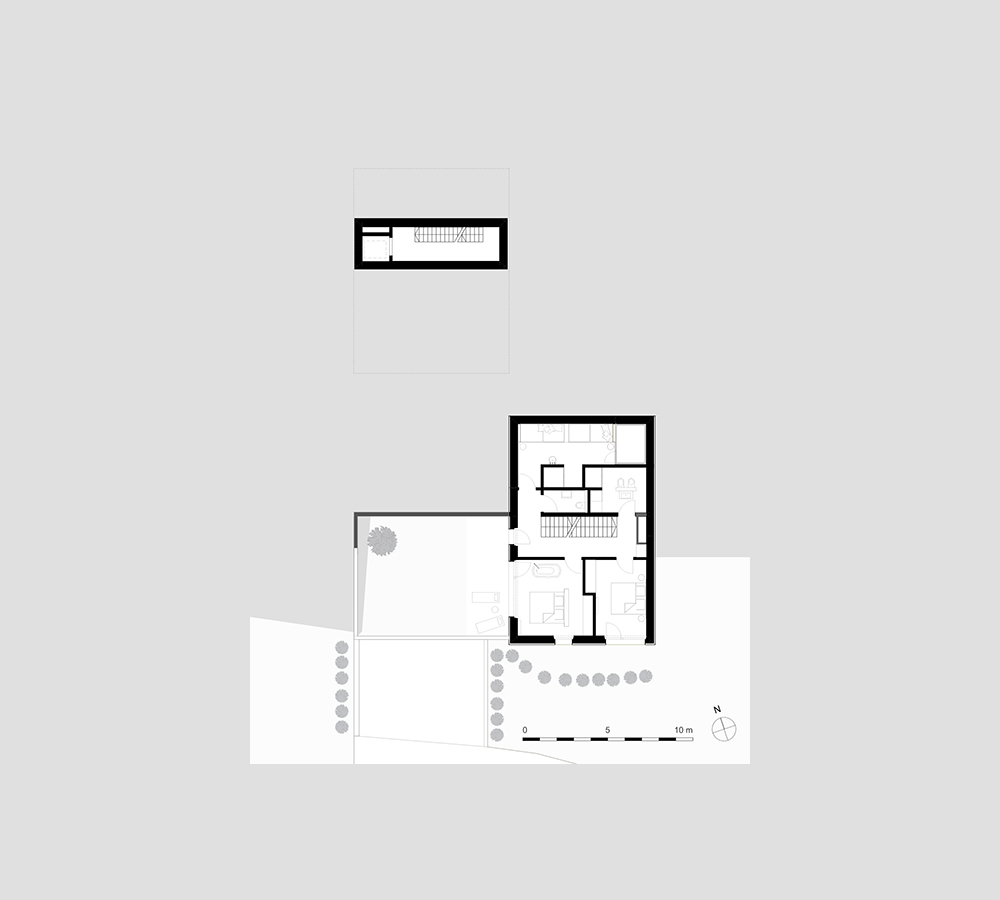
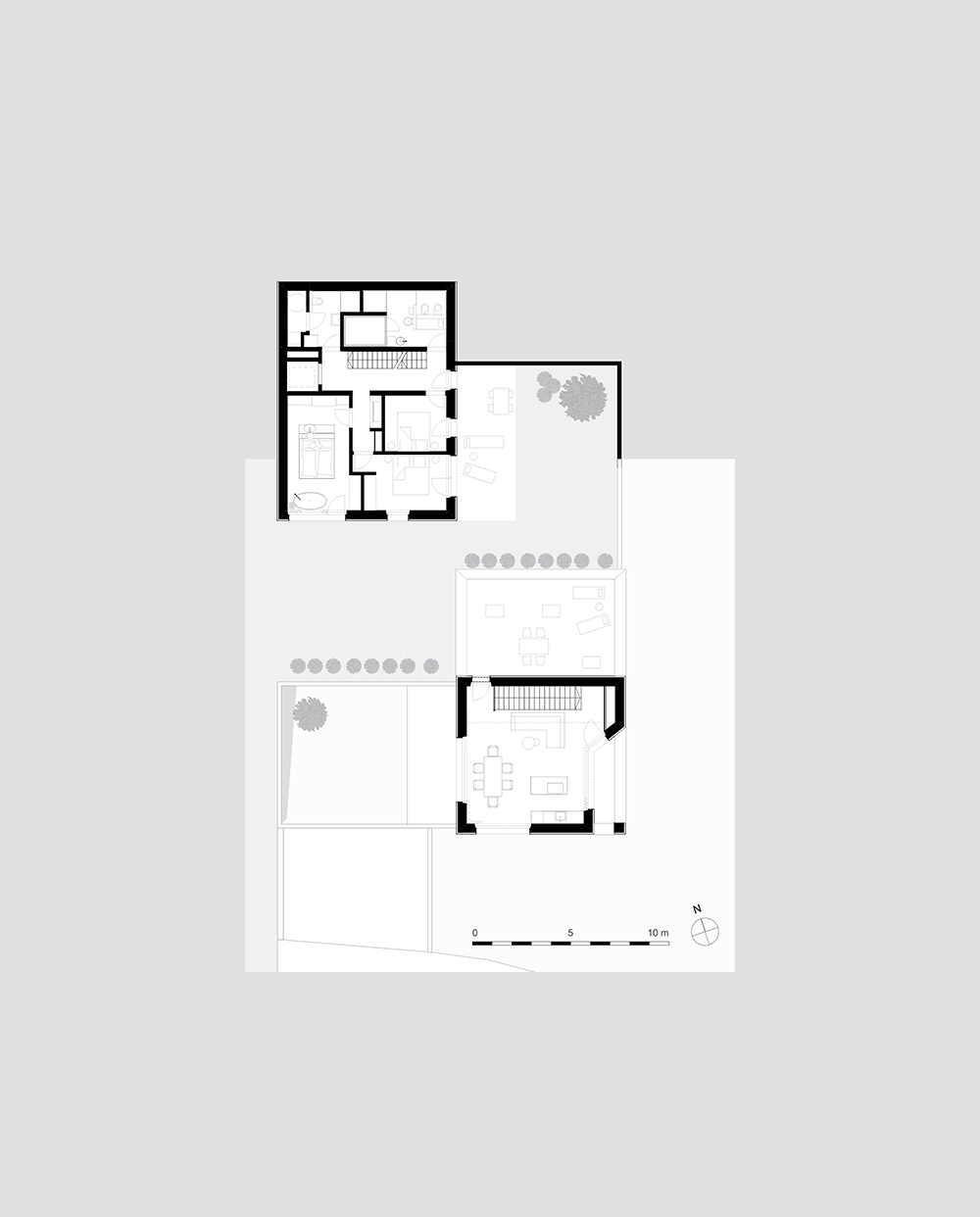
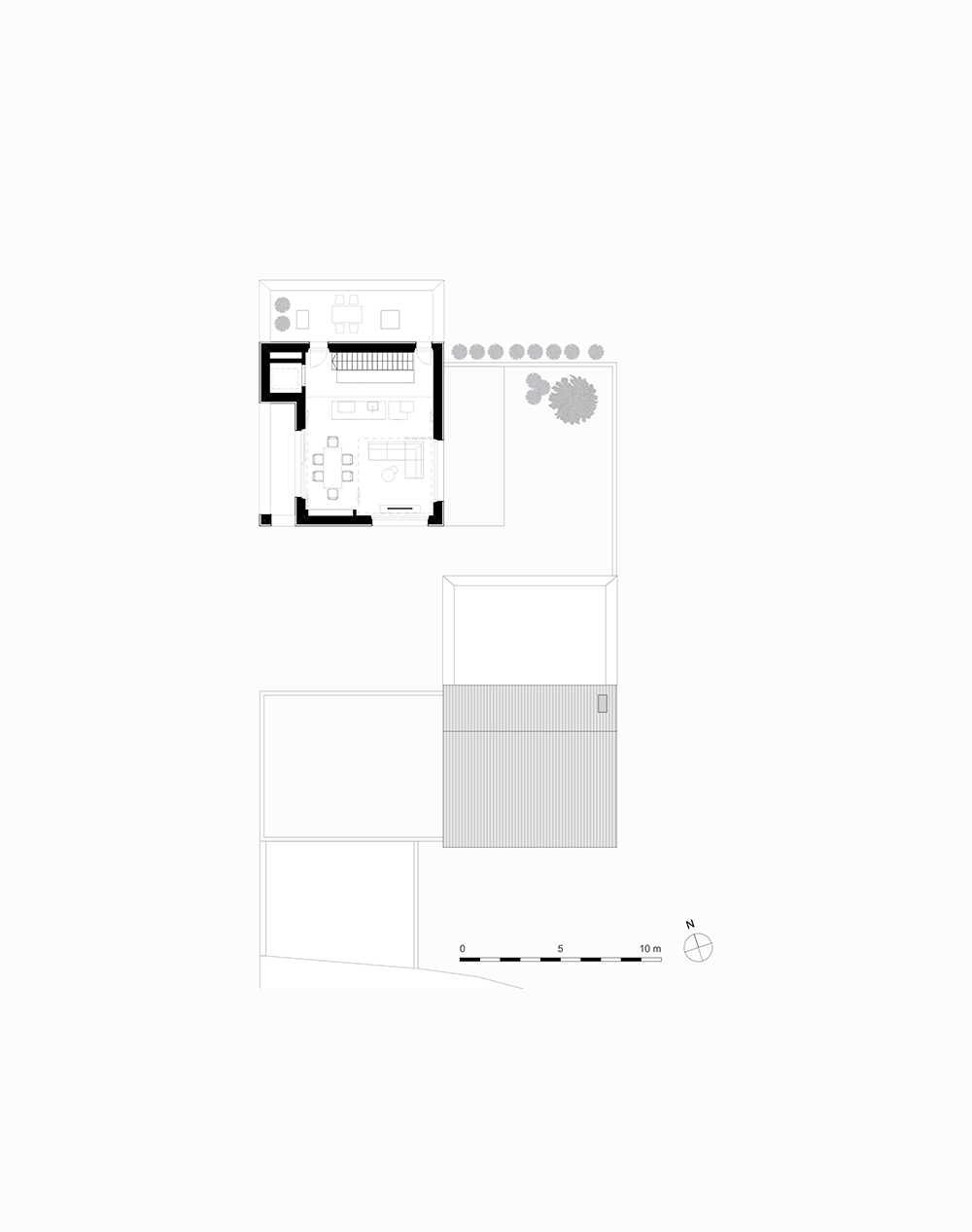

Credits
Architecture
Naemas Architekturkonzepte; Nadia Erschbaumer and Martin Seidner
Client
Private
Year of completion
2022
Location
Fleres, Italy
Total area
627 m2
Site area
9.230 m2
Photos
Gustav Willeit
Stage 180°
Project partners
Oberegger GmbH, Ruedl Hans Ohg, Holzbau Brugger v. GmbH


