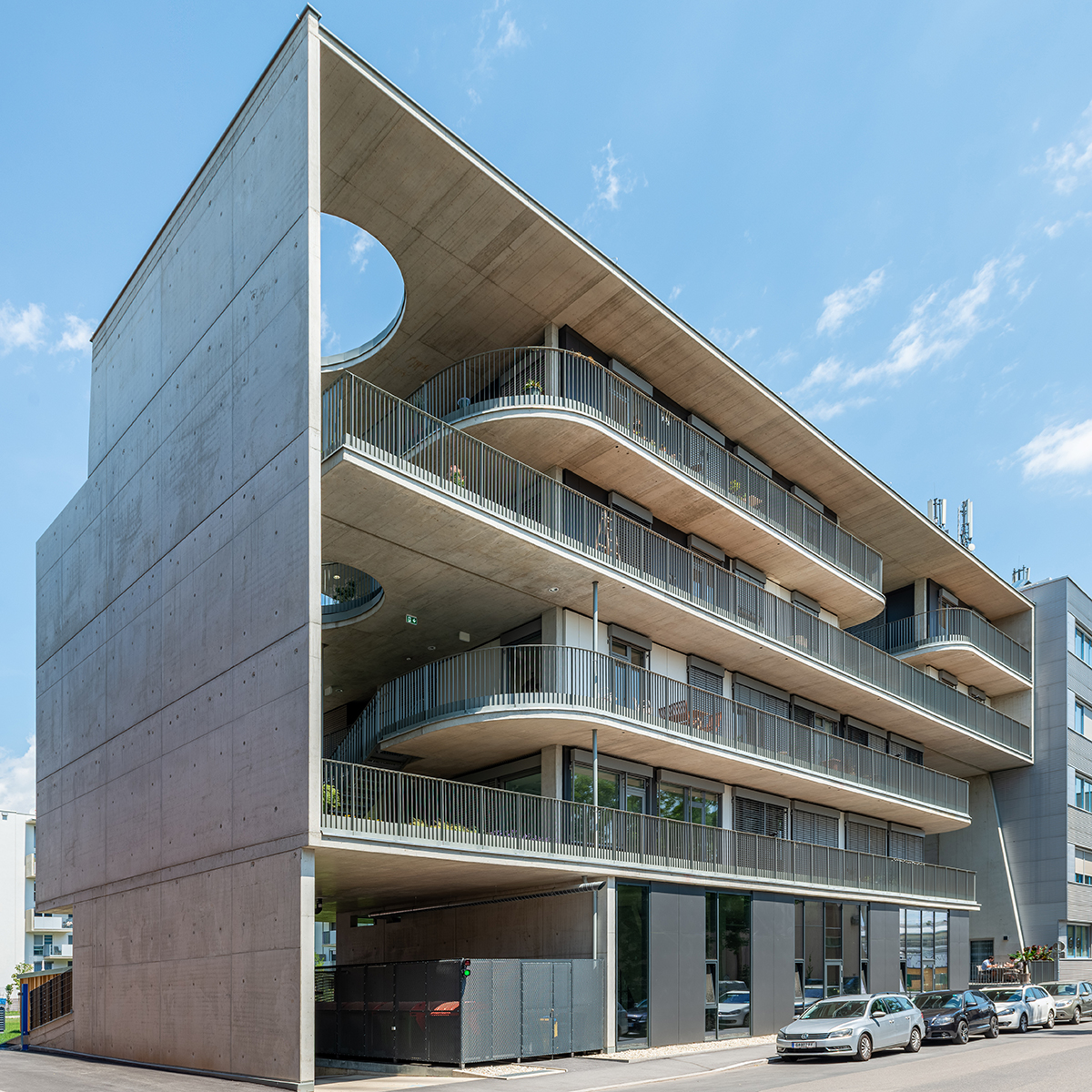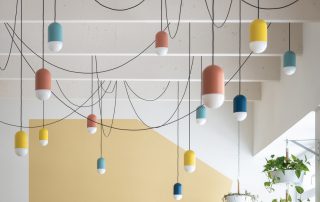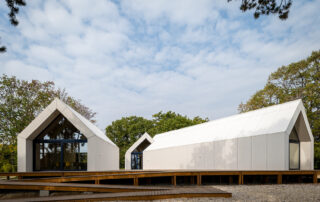Kiubo is Europe´s first mobile apartment. The Kiubo system is extremely simple. High-quality residential units made of wood (modules) are prefabricated in industrial plants. The modules slot into frame-like structures (terminals) and can be configured in numerous ways. This highly flexible slot-in system allows the modules to be inserted, swapped, connected, extended, removed, and reinserted elsewhere. This creates a living space that effectively adapts to the occupiers changing needs. The first multi-story Kiubo residential building was completed in October 2021 and is located in Starhemberggasse in Graz, Austria. After just one year of the construction site, the result is a four-story building with 33 prefabricated modules, arranged in 19 units/apartments. Each unit starts with a basic module measuring 25 square meters. This module is a self-sufficient living space equipped with a bathroom, a kitchen, and a sleeping and living area. It can be expanded with additional modules, which are also 25 square meters in size. The electricity and sanitary connections of the modules are connected to the terminal using a plug-and-play principle.
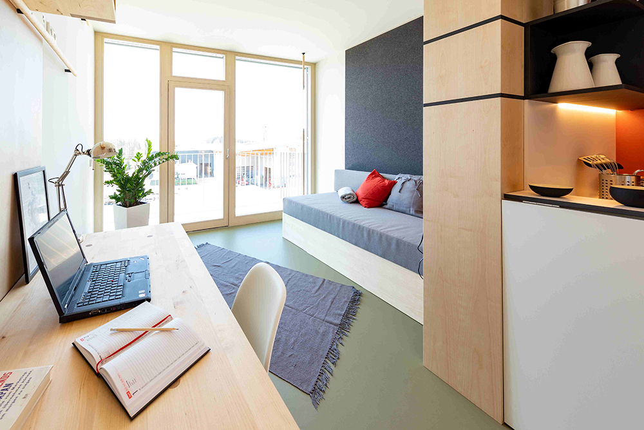
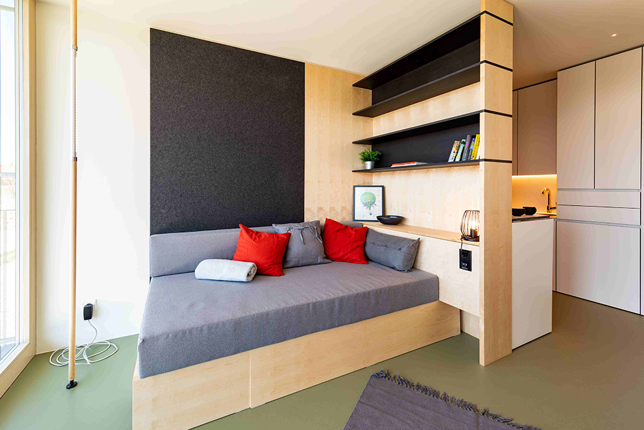
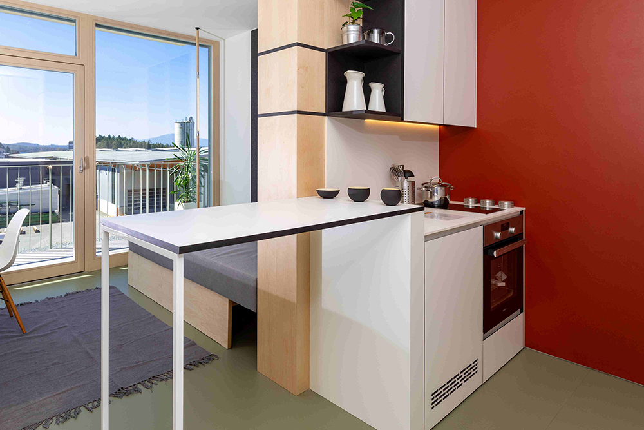
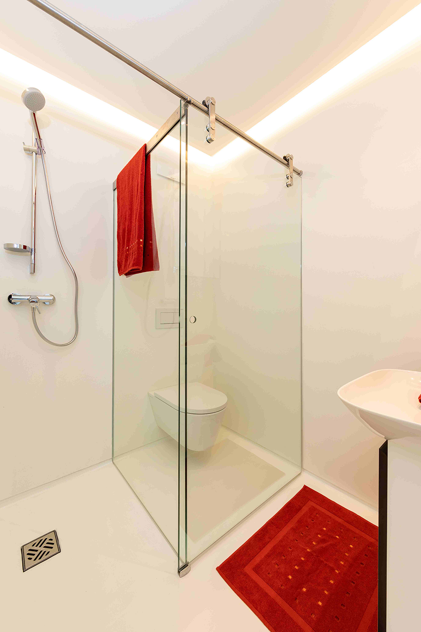
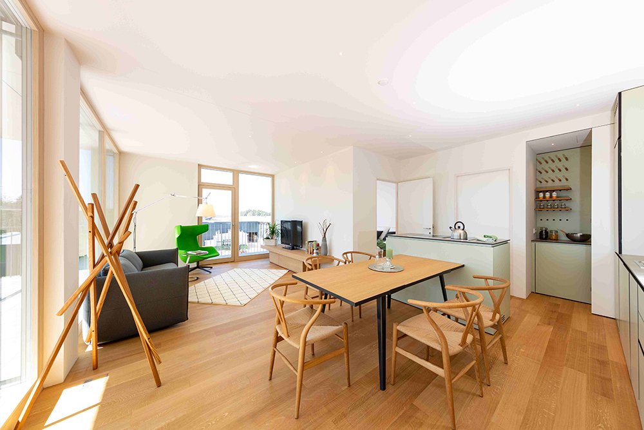
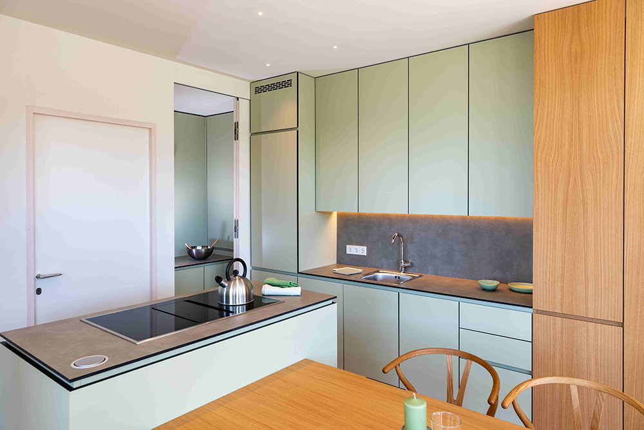
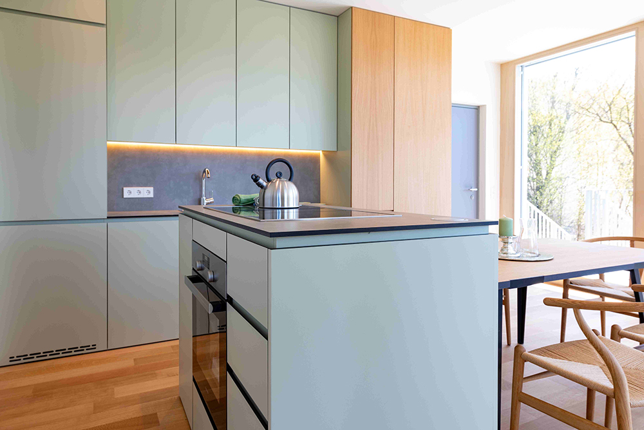
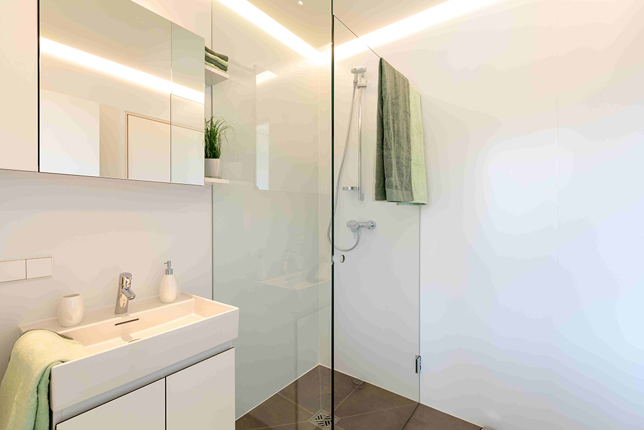
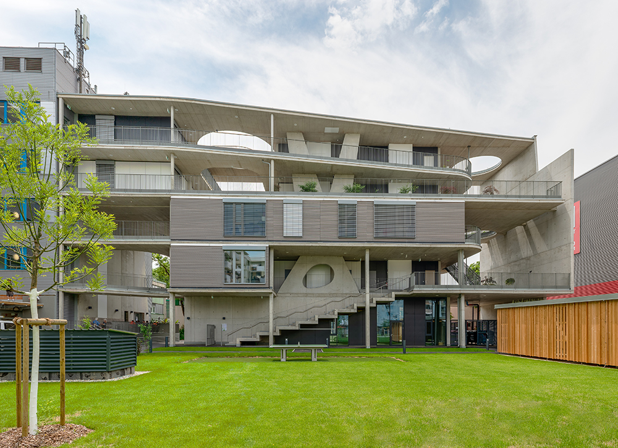
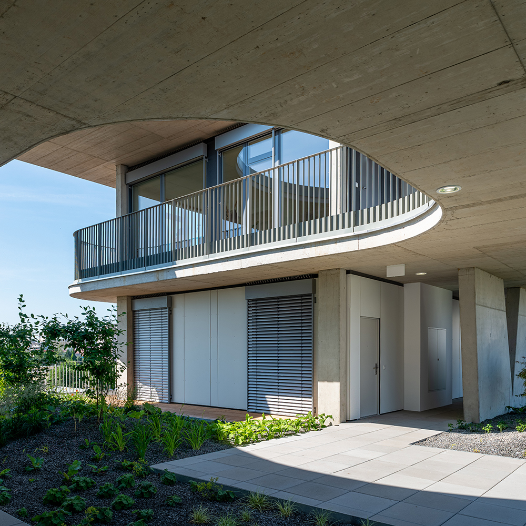
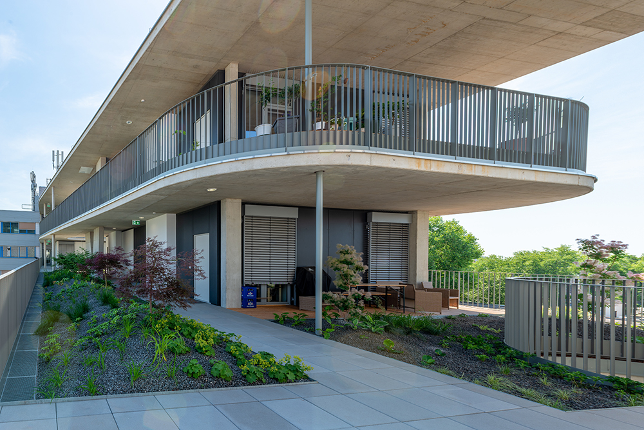
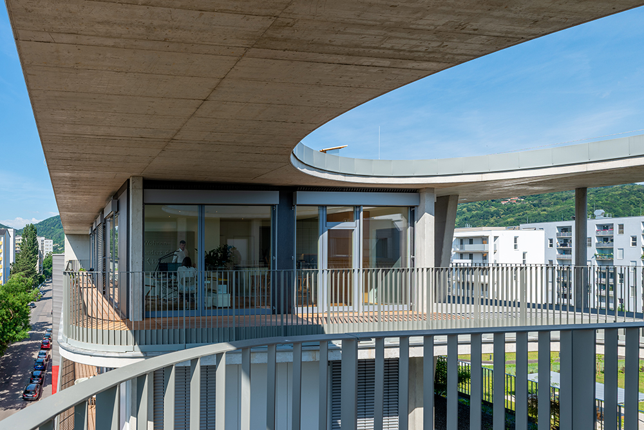
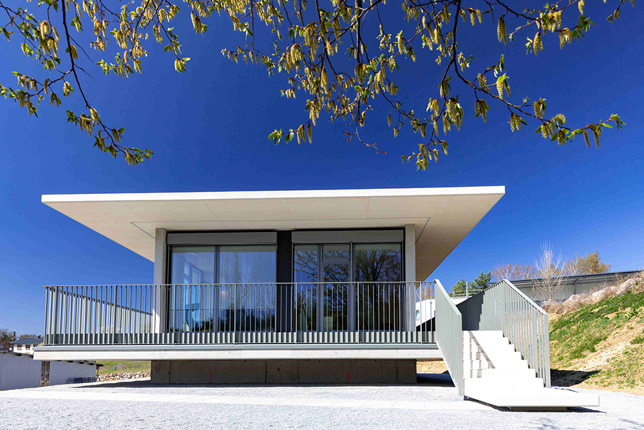


Credits
Architecture
Hofrichter-Ritter Architekten Zt GmbH; Gernot Ritter and Veronika Hofrichter Ritter
Client
Kiubo GmbH
Year of completion
2021
Location
Graz, Austria
Total area
1.247 m2
Site area
552 m2
Photos
Karl Heinz Putz
Stage 180°
Project partners
Koppelhuber² und Partner consulting engineers & architects ZT OG, Kulmer Holz-leimbau GesmbH, Brainds Marken und Design GmbH, Nutzeffekt


