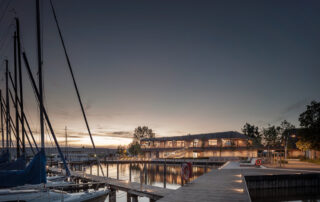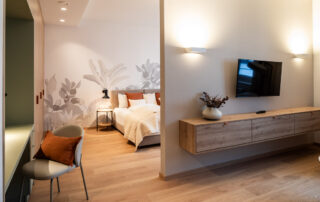As an addition to an existing five – star campsite, ten tiny houses were built in the first construction phase. The building site is unique: embedded in a forest clearing, a 40 meter high hill rises with fantastic views of the surrounding mountain landscape. The tiny houses are stacked up the slope next to and on top of each other, like in a kind of beehive. More than 30 trees and 800 bushes were planted to allow an uncontrolled dense greening of the complex. The Tiny Houses were realized with local craftsmen and prefabricated in the hall of the room and assembled on the construction site using a mobile crane. Most of the wood came from the local farming community. On the one hand, the parabolic shape of the cross – section enabled an ideal dissipation of the static forces and, at the same time, an optimal use of space inside. The combination of a cave – like wooden vault and the extreme panoramic position gives guests a unique and unmistakable sense of space.
What makes this project one-of-a-kind?
The tiny houses, stacked next to and on top of each other, form a classic ensemble in the middle of the mountains, built with wood from the valley and processed with high quality by local craftsmen. Holiday season floating 10 meters above the ground…






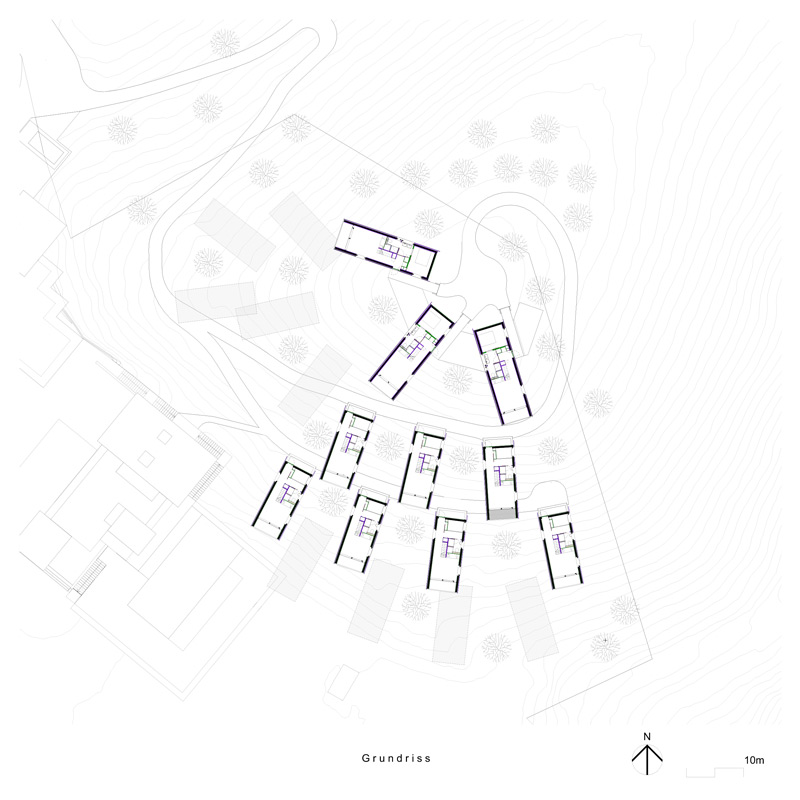
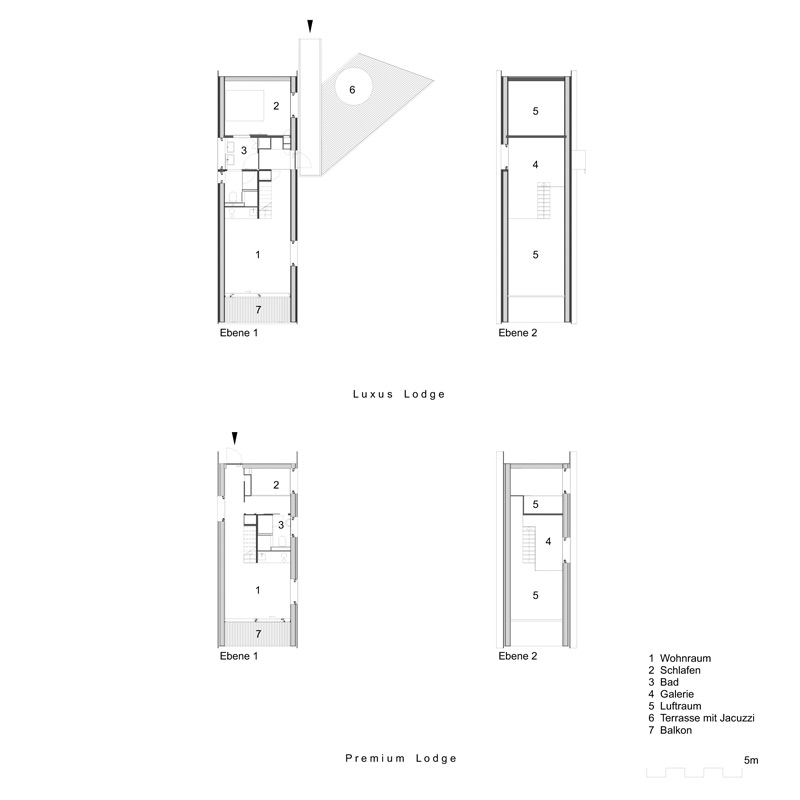
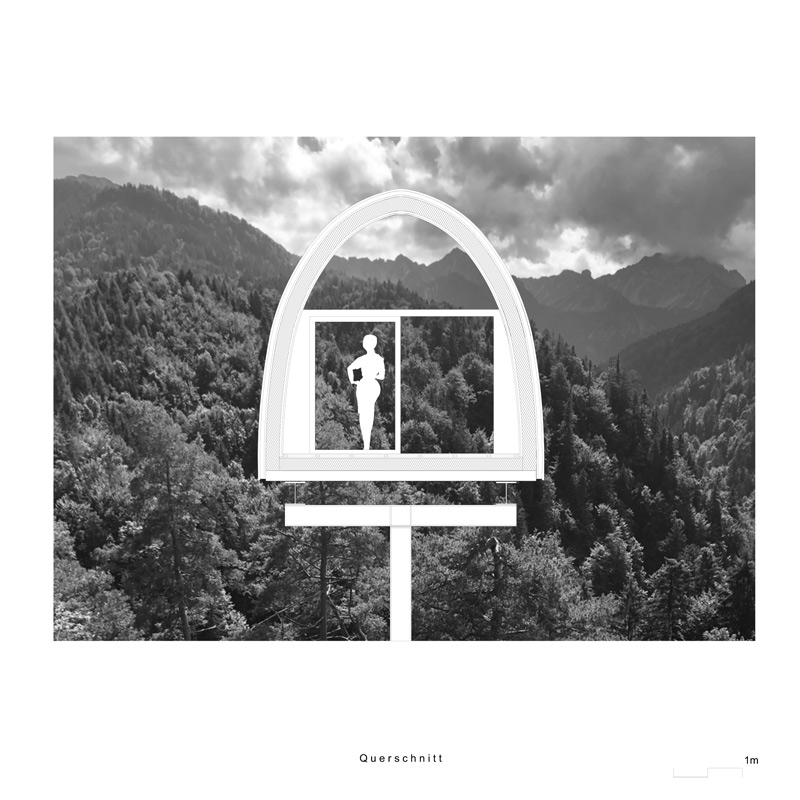
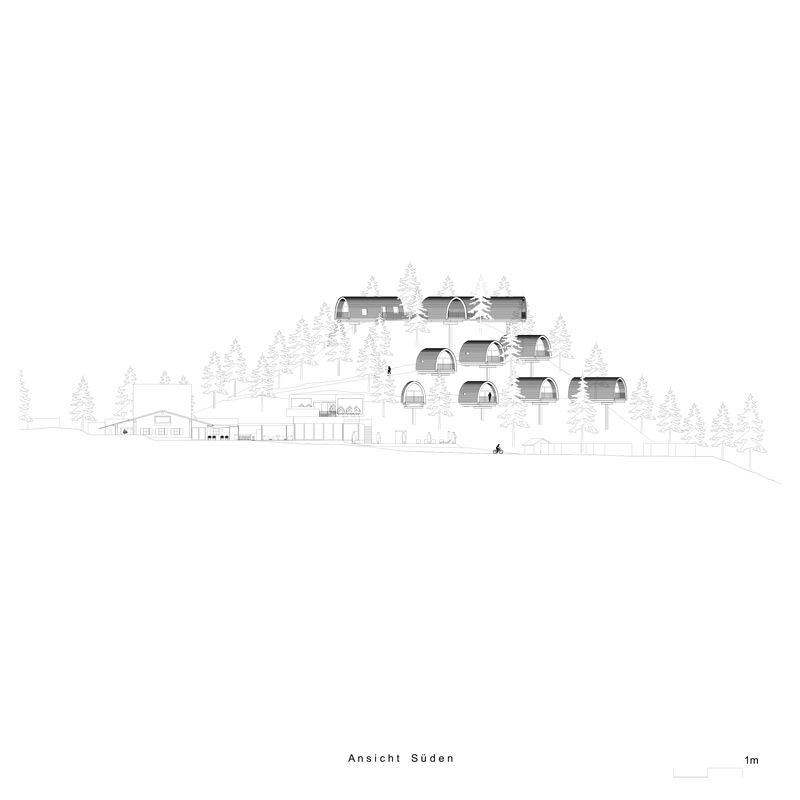
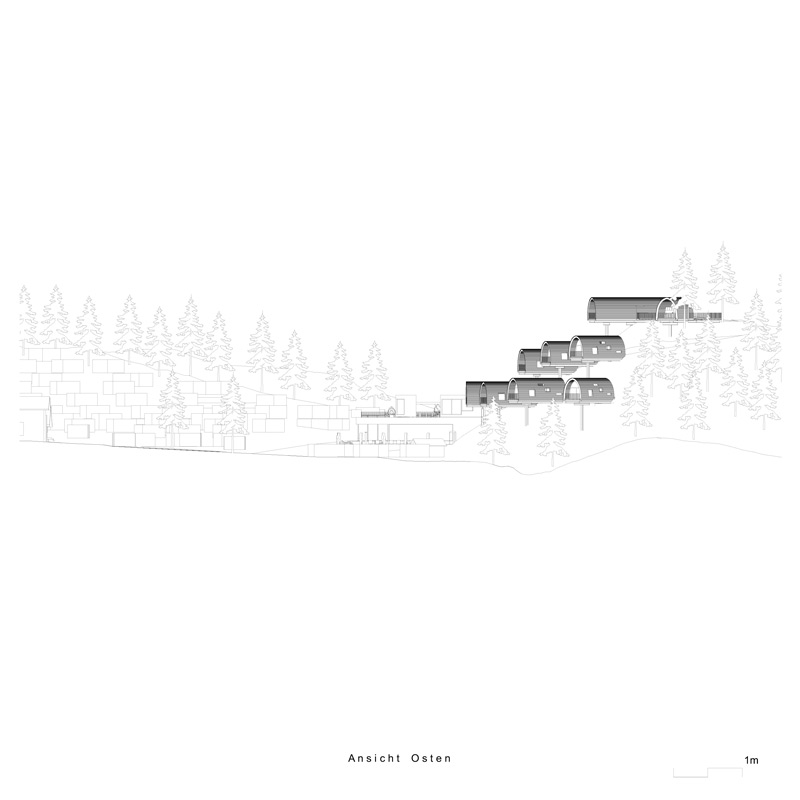

Credits
Architecture
Hammerer Architekten GmbH
Client
Alpencamping GmbH–Familie Morik
Year of completion
2020
Location
Nenzing, AT Austria
Total area
365 m2
Site area
3.000 m2
Photos
Albrecht Immanuel Schnabel
Project Partners
Zimmerei Heiseler GmbH & CoKG, HTB-Bau GmbH, Geiger Technik GmbH, Küng Installationen, Dorfelektriker, Möbelmeier, Spenglerei Burtscher, Tischlerei Tiefenthaler, Rabags, Biotop+Technik, Fesenmeier, Zäune, Höchst



