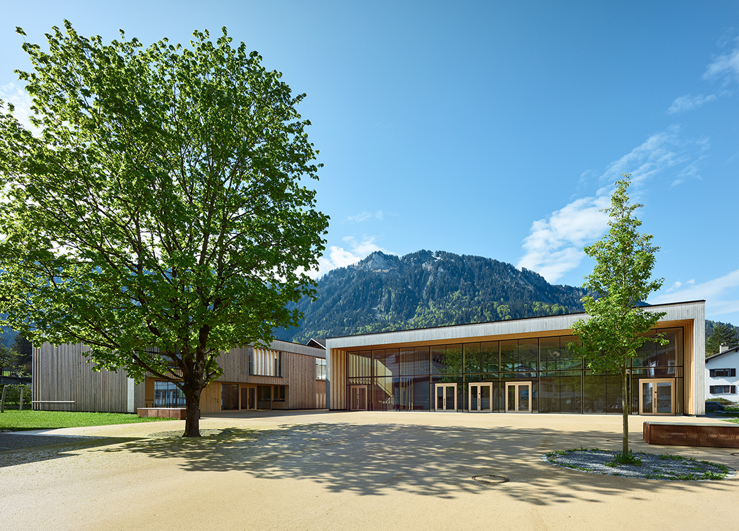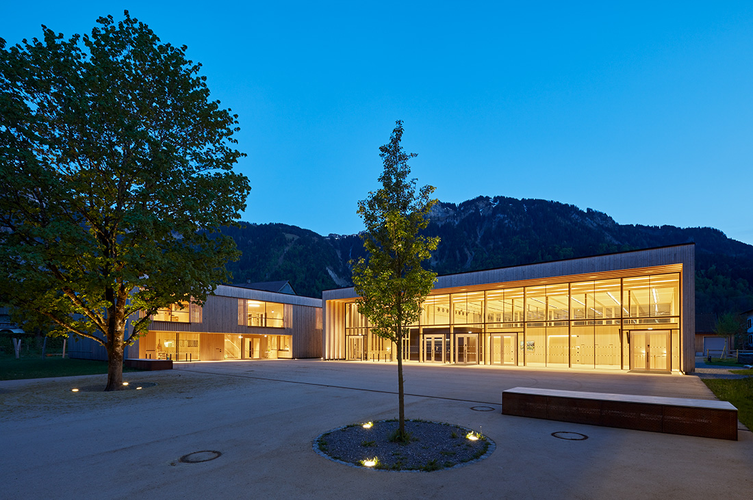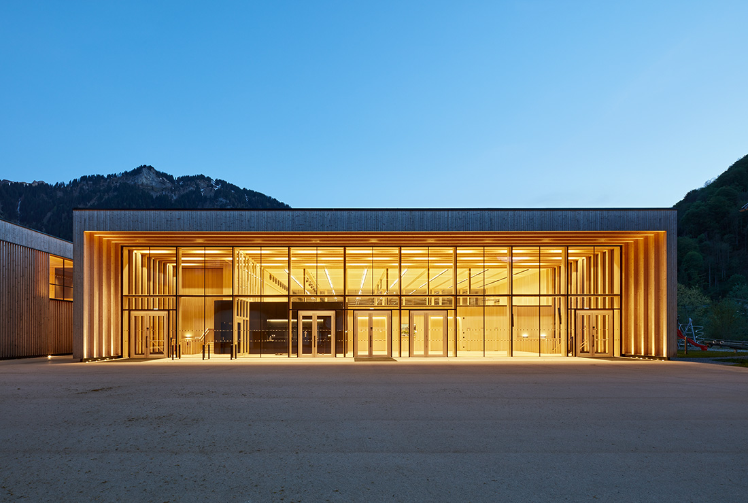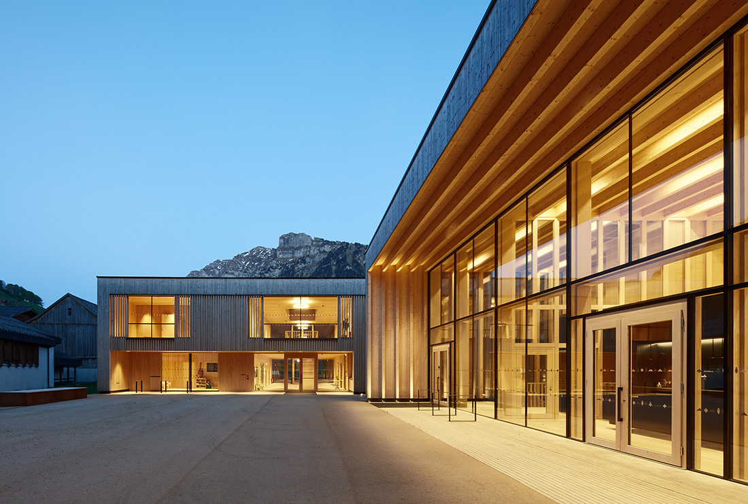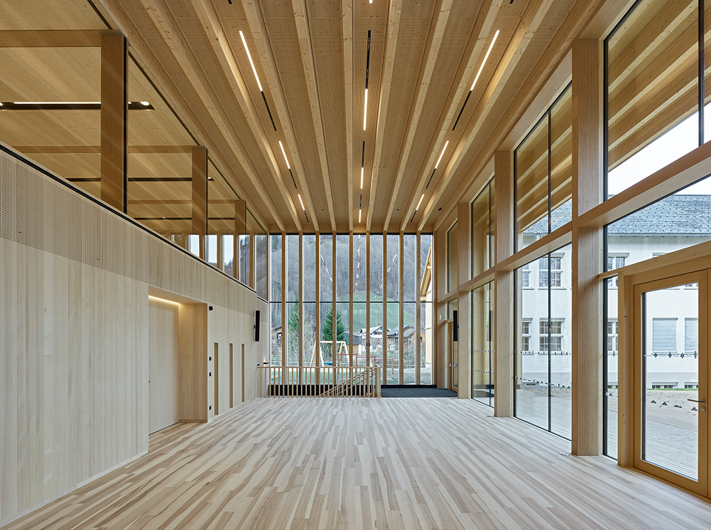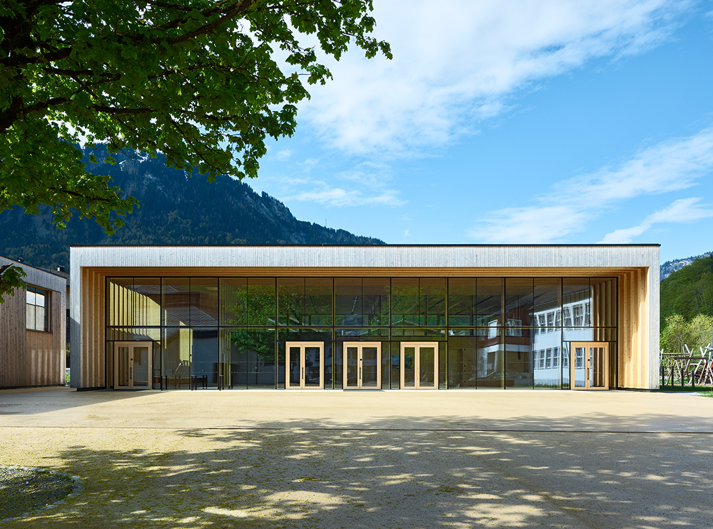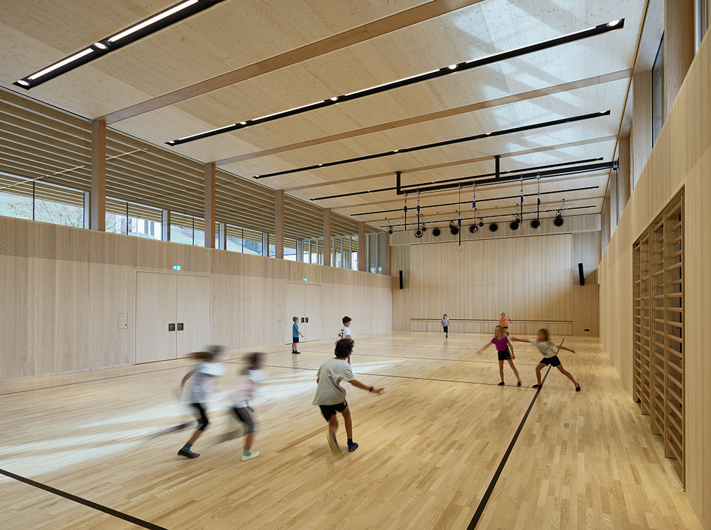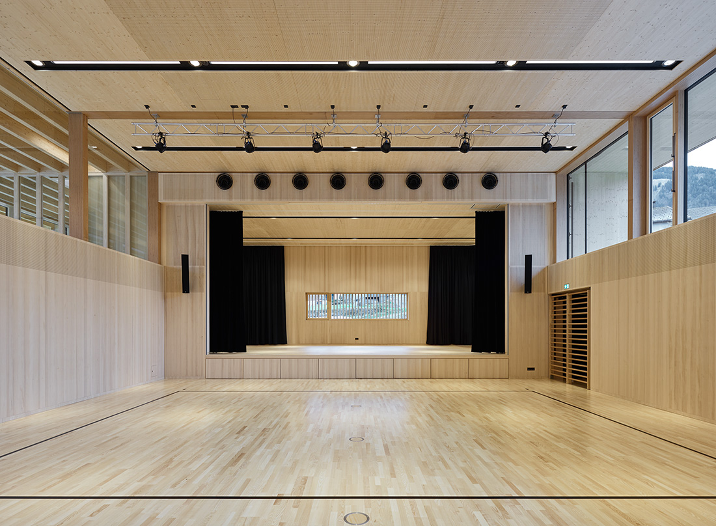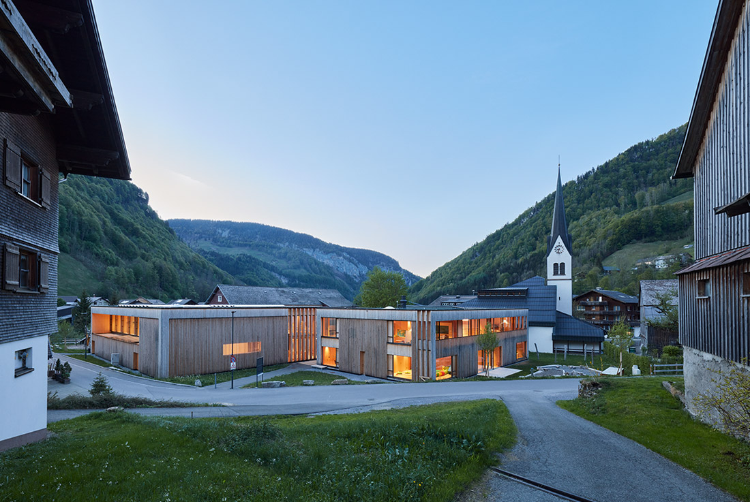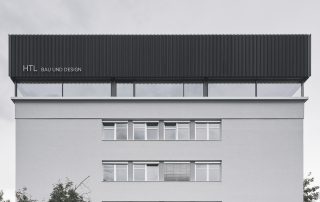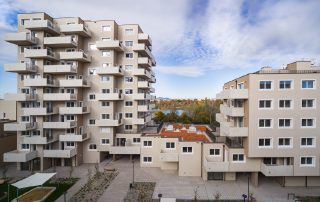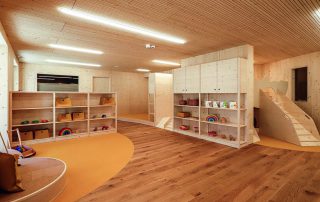The current, historic village structure of the Bregenzerwald municipality of Mellau consists of a multitude of interconnected outdoor spaces of the most varied design. The porosity of these urban-village places is only created by this all-over interweaving. The new municipal core is an integrative component of this structure. The two new buildings of the kindergarten and the multi-purpose hall, together with the existing primary school, form a village green, a group which, together with the church and the community office around the existing village lime tree,
create a tangible community centre, a stage for village life. But permeability is not only the intention of the integration, it is also an essential part of identification. The surfaces of the central, semi-enclosed angles are partially sealed. Joints structure the concrete surfaces and are replaced by seasonally varying horticultural interventions. The flower meadow of summer is the ice rink of winter. In terms of construction, the conceptual simplicity of the kindergarten and multi-purpose hall is turned inside out and vice versa. Both new buildings are constructed of solid wood.
