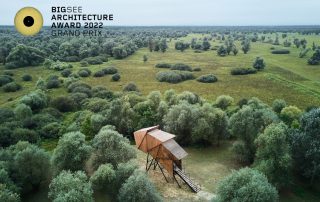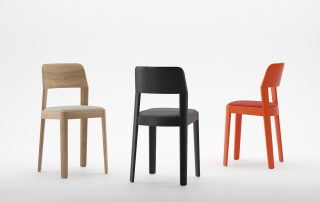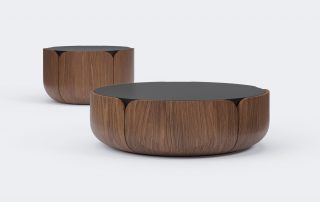House VS is located near the center of Varaždin, in the contact zone of the historic center. The new building retains the ambient characteristics of the existing urban structure, it is shaped like a house with a sloping roof and a high street fence. The design of the house is based on a modern interpretation of the volume, which is divided into a base and a roof. The contrast between the base and the roof is accentuated by roof cladding, aluminum folding strips that partially extend to the facade. The plot shape is elongated with an existing courtyard building with a painting studio. The floor plan layout of the house allows a visual connection between the exterior and interior spaces. The ground floor has an open-plan living space with two covered terraces. The first floor contains bedrooms with bathrooms and exits to the terraces surrounded by the roofs of Varaždin.
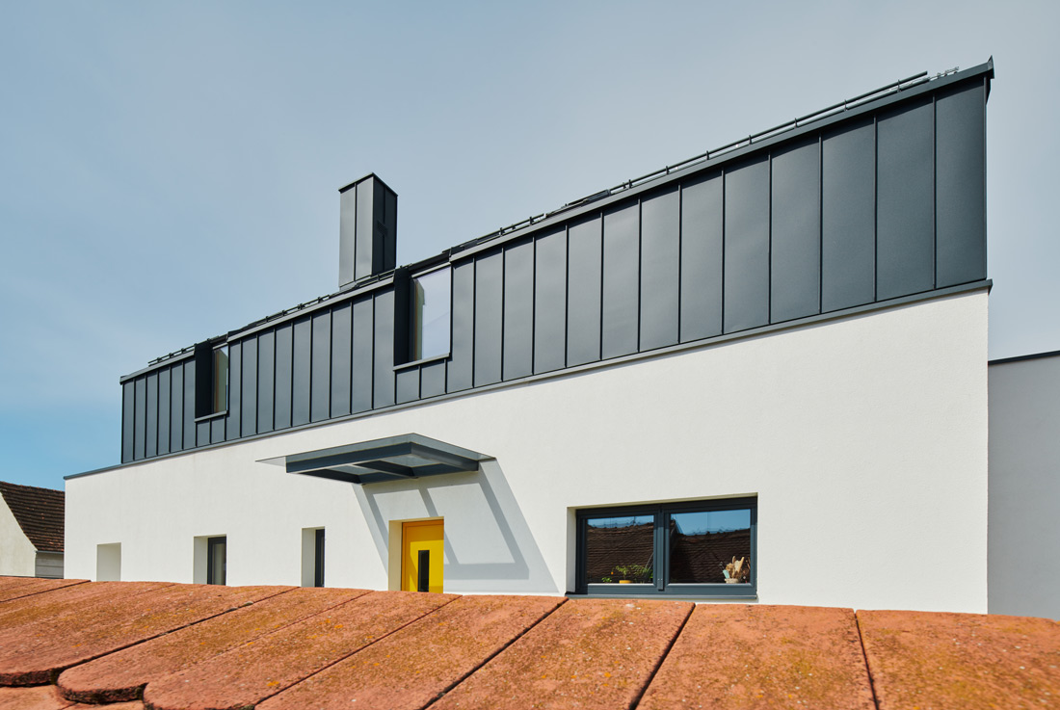
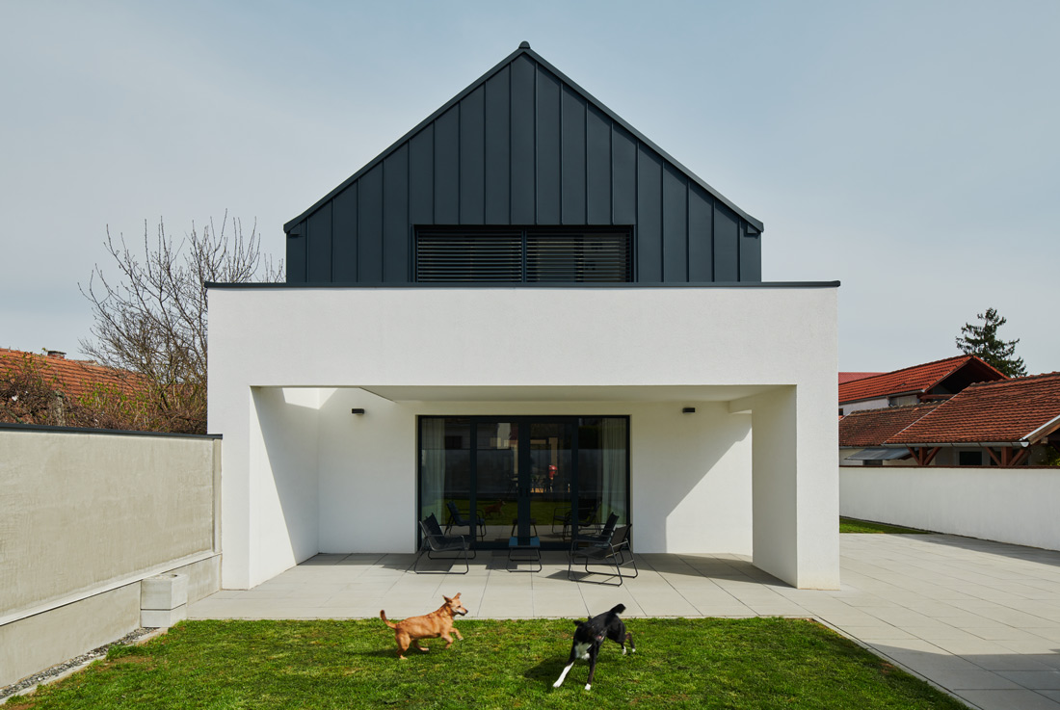
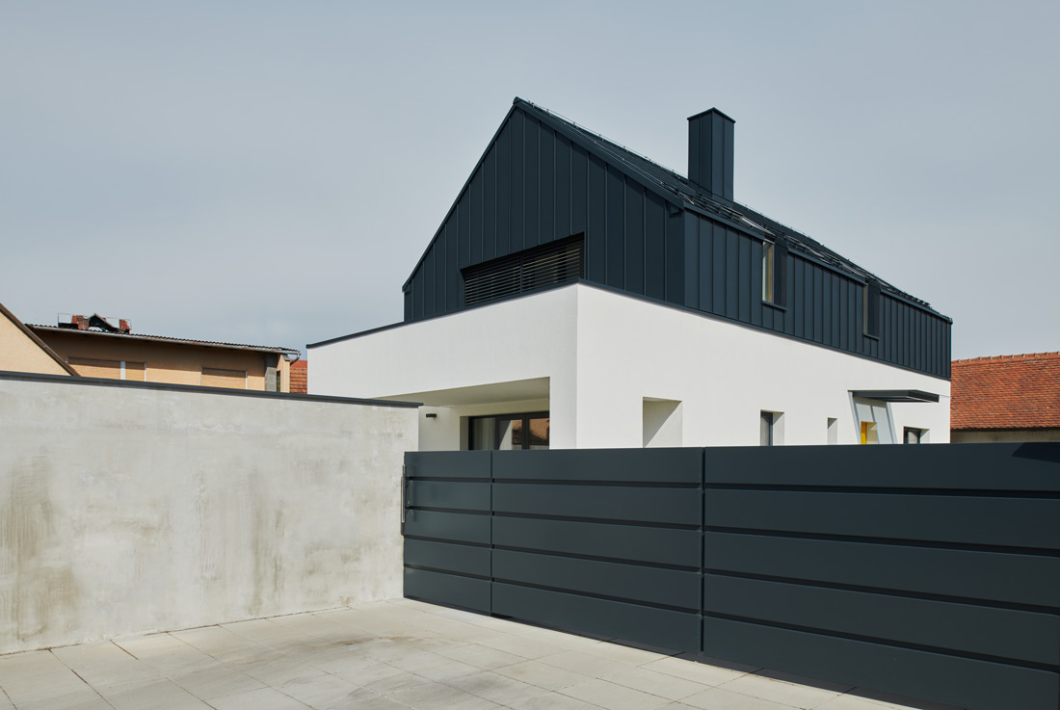
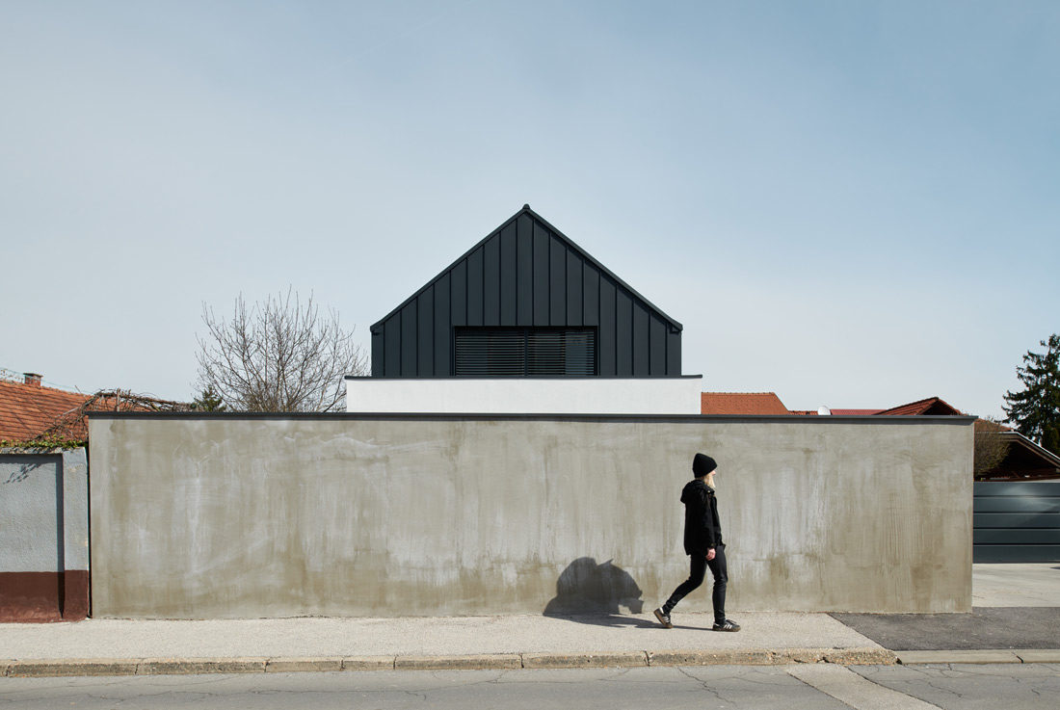
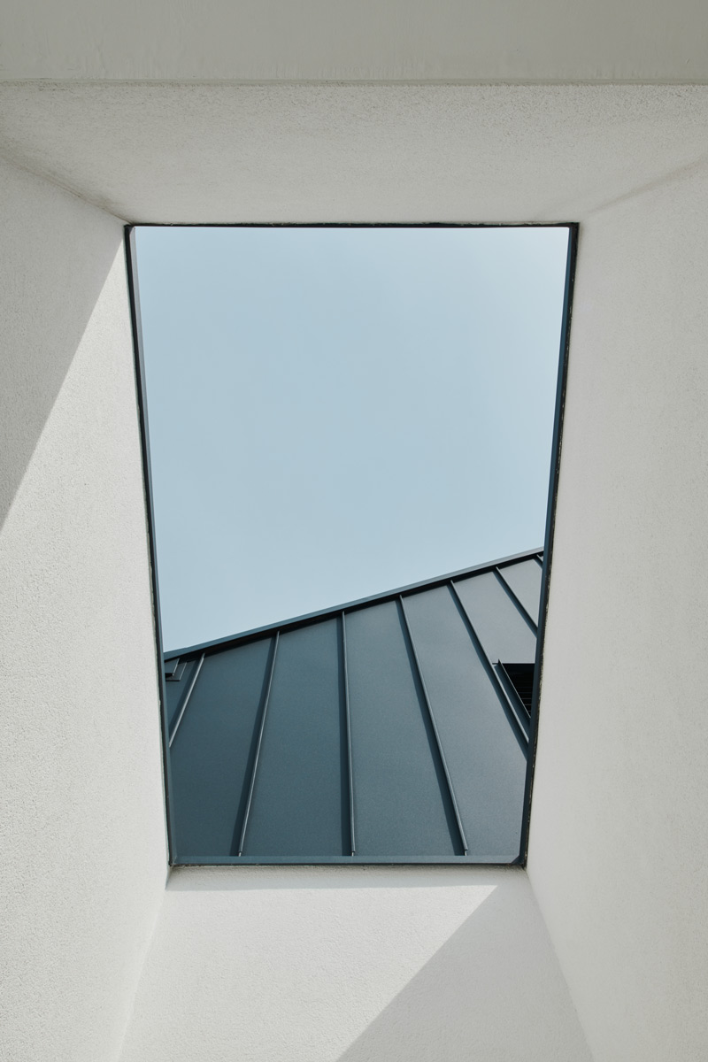
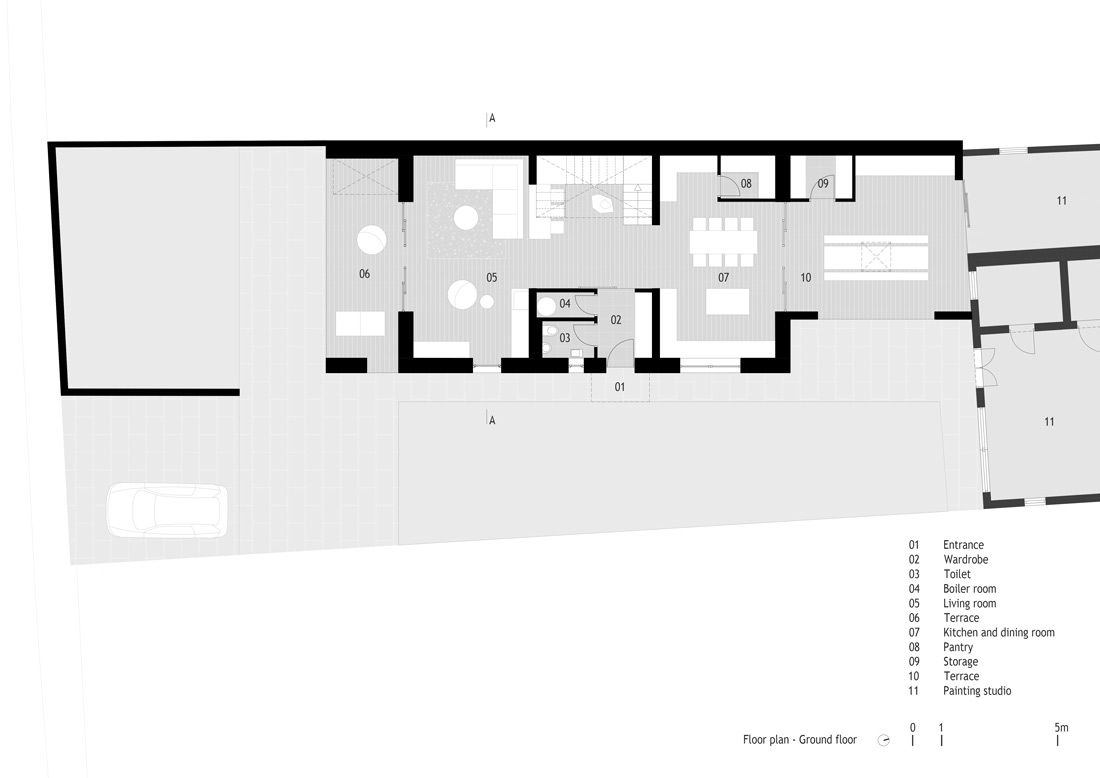
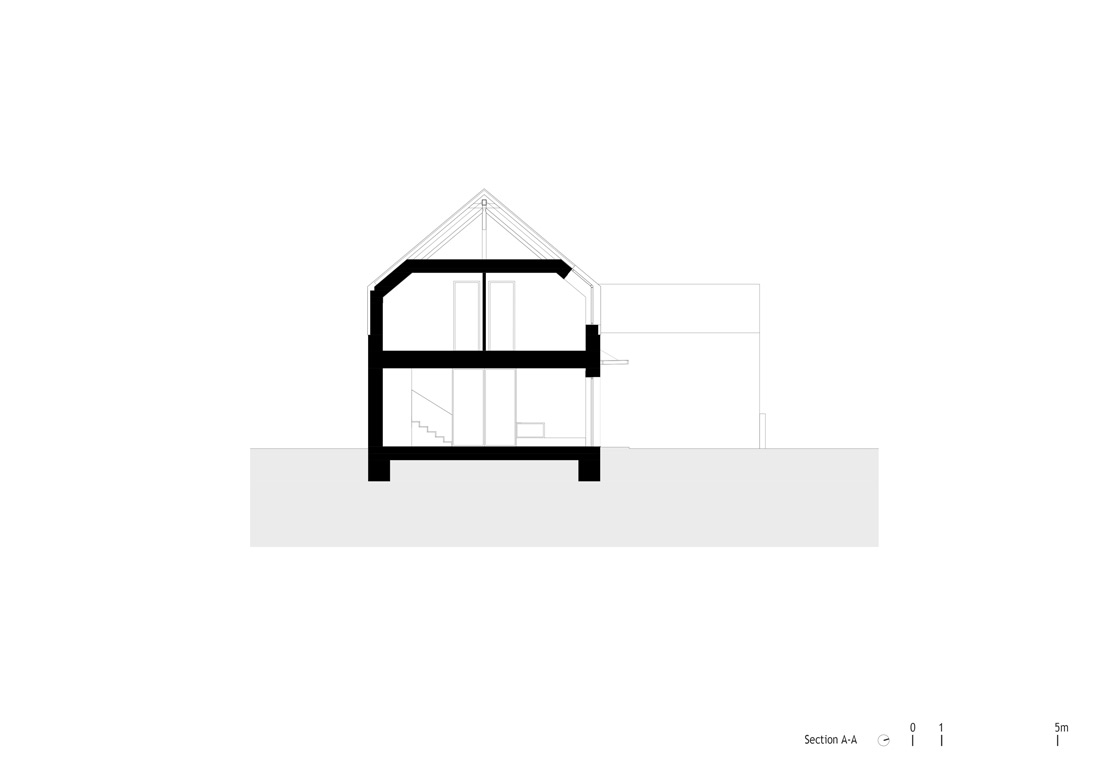

Credits
Architecture
Arhipen d.o.o., Tatjana Cafuk
Client
Private
Year of completion
2021
Location
Varaždin, Croatia
Total area
210 m2
Site area
890 m2
Photos
Marko Mihaljević
Project Partners
Latere d.o.o.



