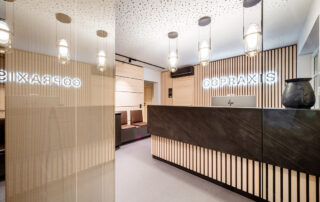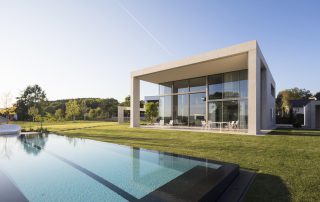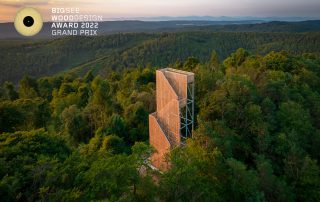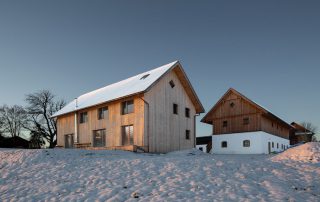The residential complex develops on a slope of the mountain Penteli, overlooking a picturesque view. Following the natural slope the building integrates in the natural terrain and the existing plantation. The building ensemble consists of two main sections. A stone-clad podium houses the first ground floor house. Upon this structure, rests the building volume of the other two “twin” two-storey houses. The upper floors have a special style plaster, in earthy texture and shade. This maximizes the blending of the building in the natural landscape. A characteristic of the architectural design of the facades and the building shell, is the prismatic geometries. These, ensure the privacy between the properties and the shared uses. On the other hand they function as a “frame” towards view points and orientations of special interest. Moreover, an important element for the organization of the outdoor space and the common life of the residential complex is the area of the swimming pool on the plateau at the back of the plot. At the same time, it creates a visual reference point for the spaces of the complex.
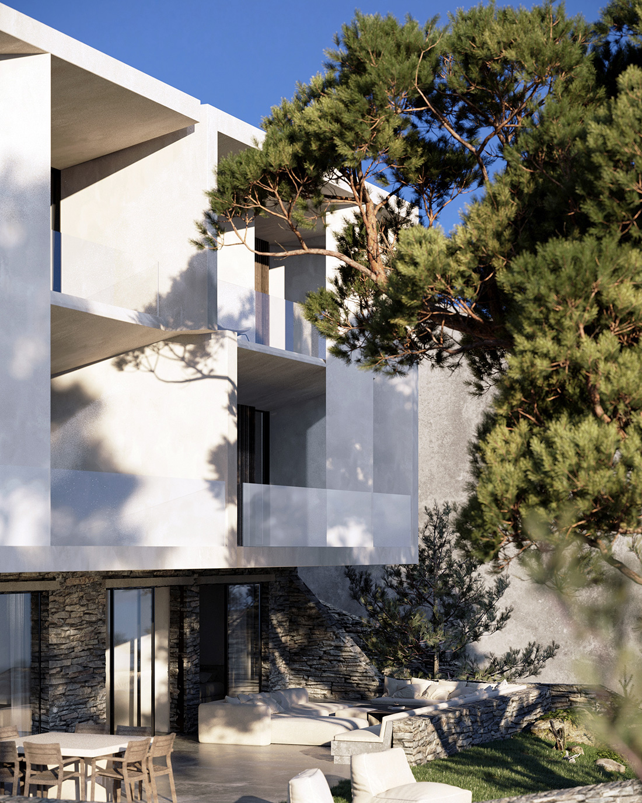
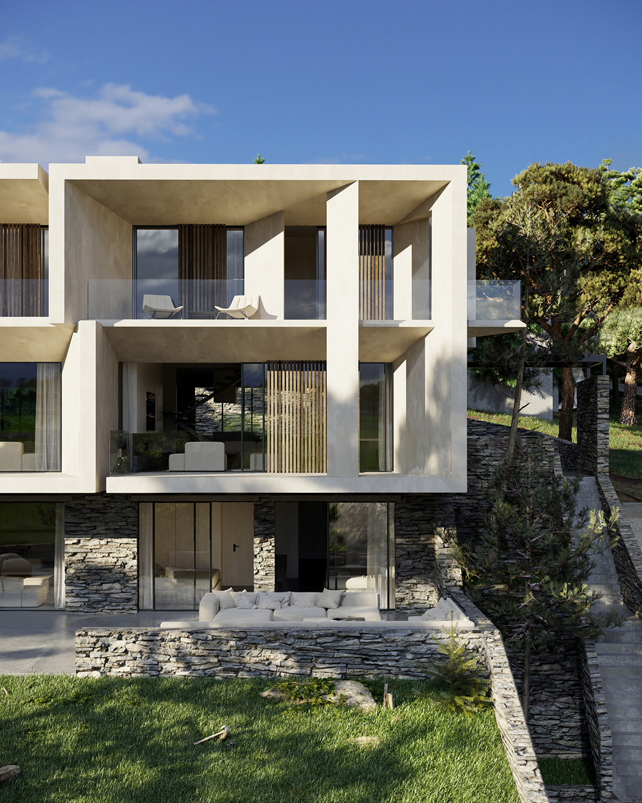
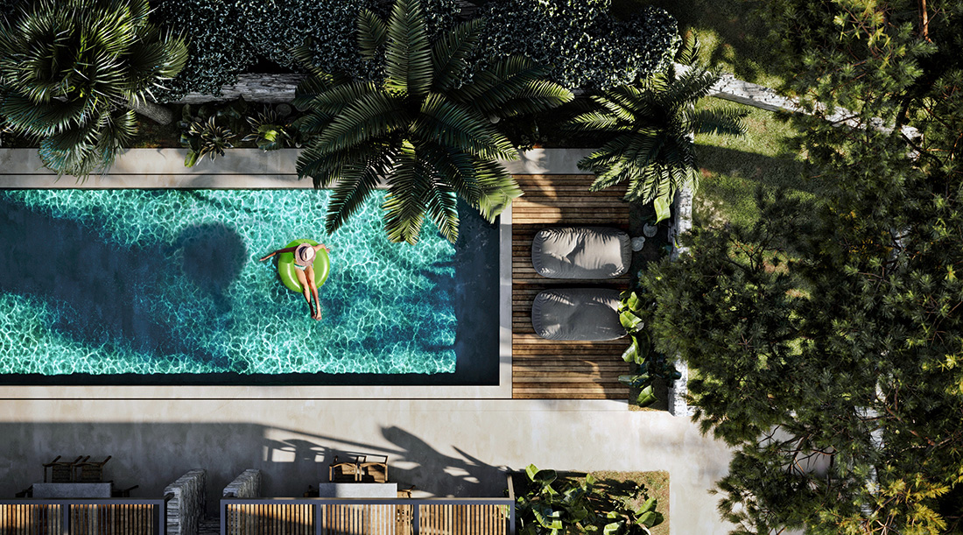
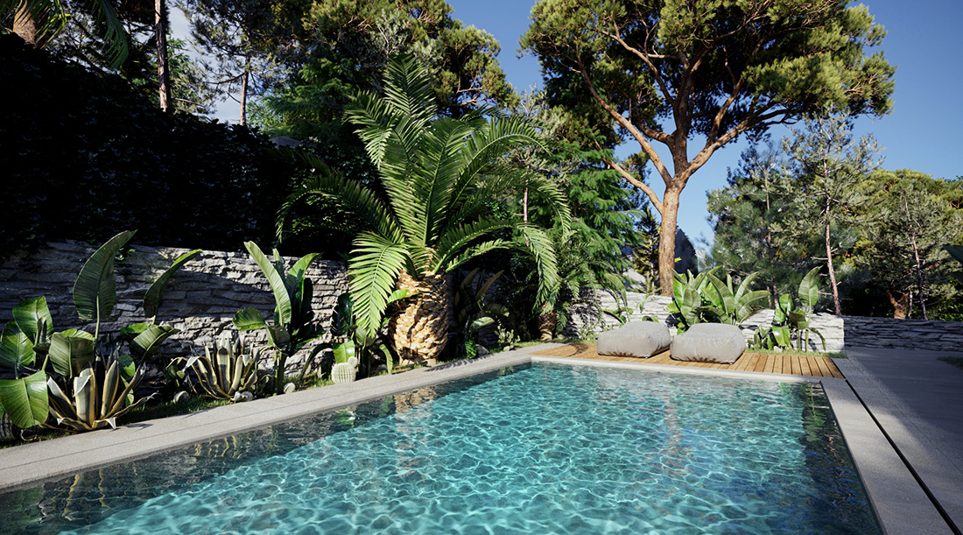
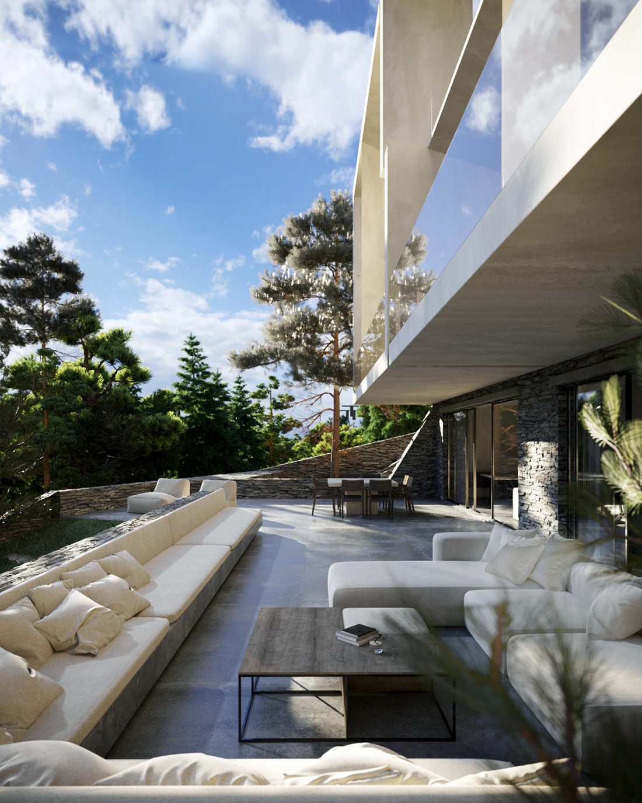
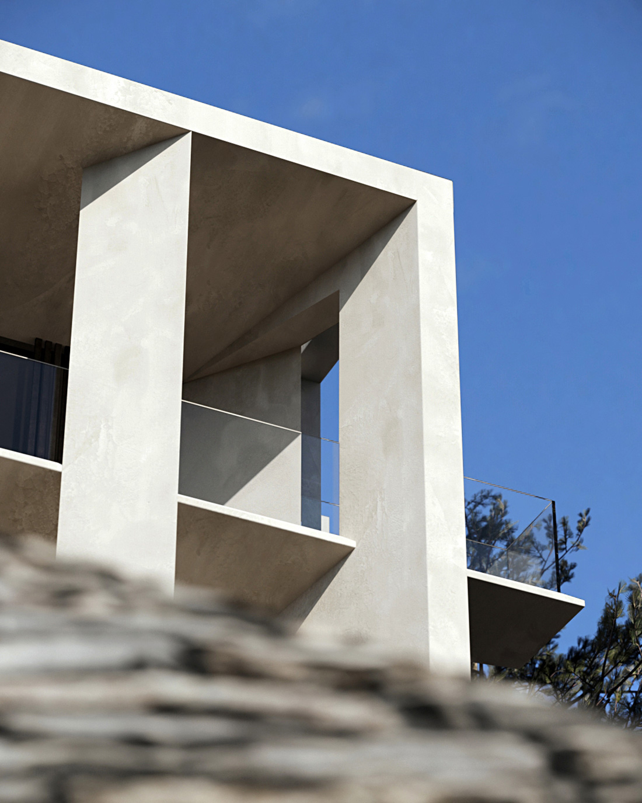
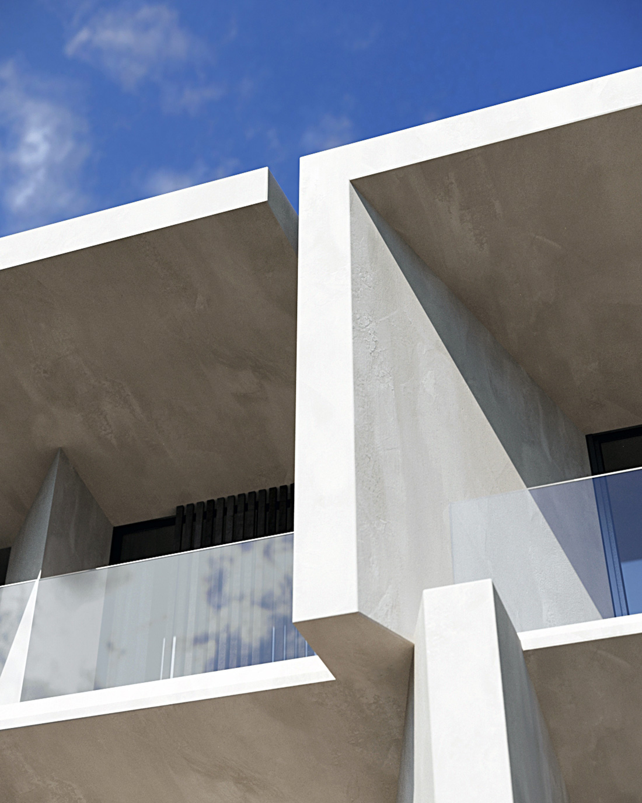



Credits
Architecture
KORDAS Architects
Principal Architect: Aristides Kordas
Project Architect: Eleni Tsaprali
Design Team: Anastasis Dimokas, Athanasia Stavropoulou, Dimitra Kordomenou
3Design Visualisation: Anastasis Dimokas
Detail Design: Jenny Chalkiadaki
Location
Greece



