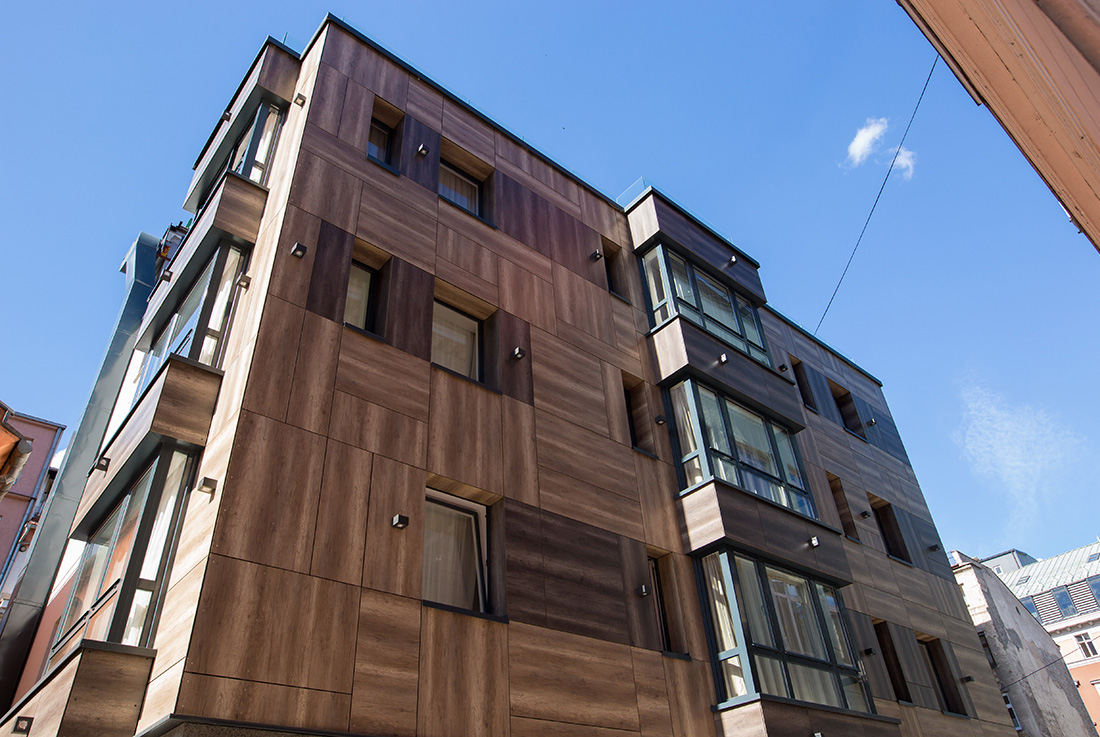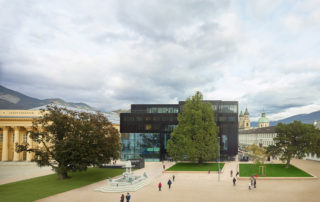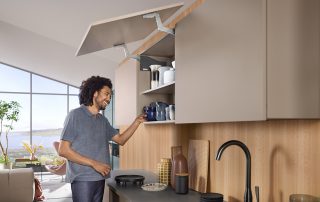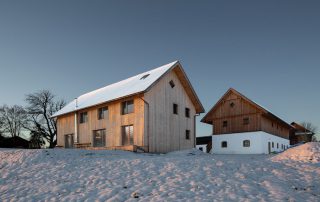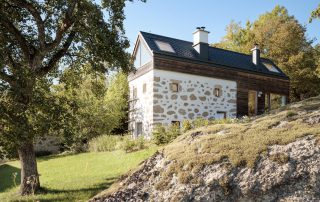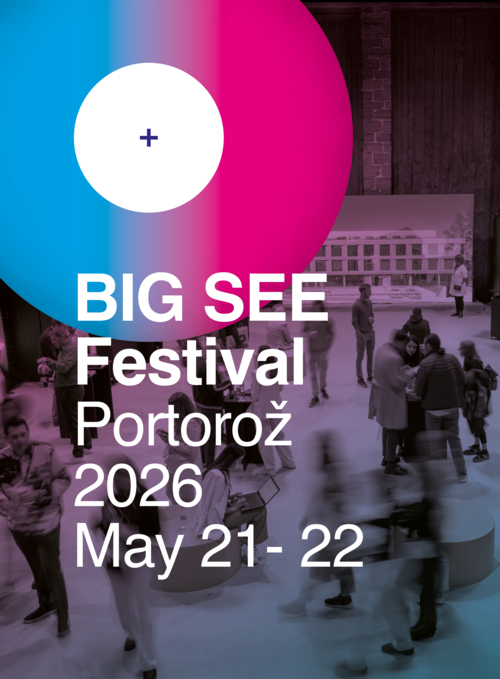The project task was to reconstruct and redesign an individual residential villa and transform the living space into a hotel space with all its accompanying elements that characterize a modern continental hotel.
The search for the future of the hotel was not intended to adapt to the old and imitate the architecture that took place in earlier times, which characterizes this location, but we also did not strive to impose some new trends at any cost. a kind of contrast to the environment and thus difficult to accept by the public. In addition to all the above, the appearance of the reconstructed building will definitely leave a mark on this location and meet the expectations of the meaning of the architecture itself, which means that the building provides security, comfort and warmth in everyday use of both internal guests and external observers.
The search for simplicity, passion for geometry and the formation of proper volumes step by step has brought a new look to the building that will surely become an integral part of the city center recognizable as the memory of this location. The facade of the building was formed as a modern ventilated facade which, along with the openings, allows the building to breathe with the final layer of compact panels.
The entrance hall of the hotel forms a reception area with a lobby in which the elevator is located and vertical communications for several floors. Three residential floors have been transformed into 4 separate spaces, 4 rooms with bathroom on each floor. The hotel building has a total of 12 luxuriously equipped rooms with a large and comfortable bathroom. The interior has been designed for a pleasant and luxurious stay that provides a strong and characteristic space that will surely arouse the emotion of every user. The complete exterior and interior is designed and wrapped in modern and contemporary materials, all types of installations are performed according to the highest and most important criteria and standards for this type of building. Every detail of the exterior and interior is specially designed only for this building, and also specially made through all phases of construction and furnishing.
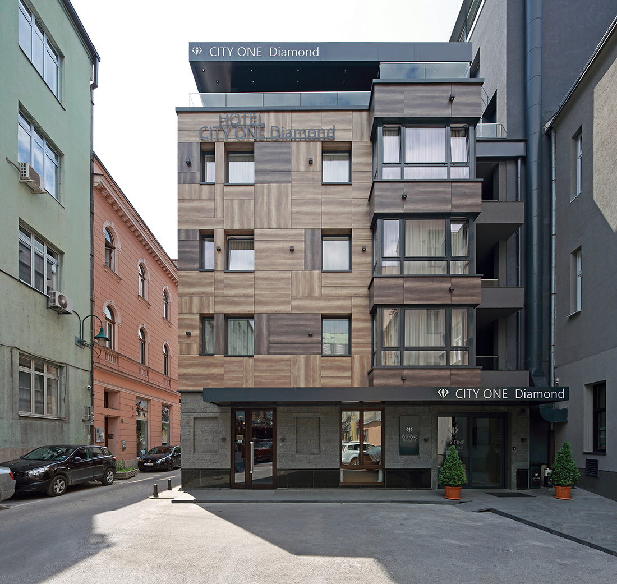
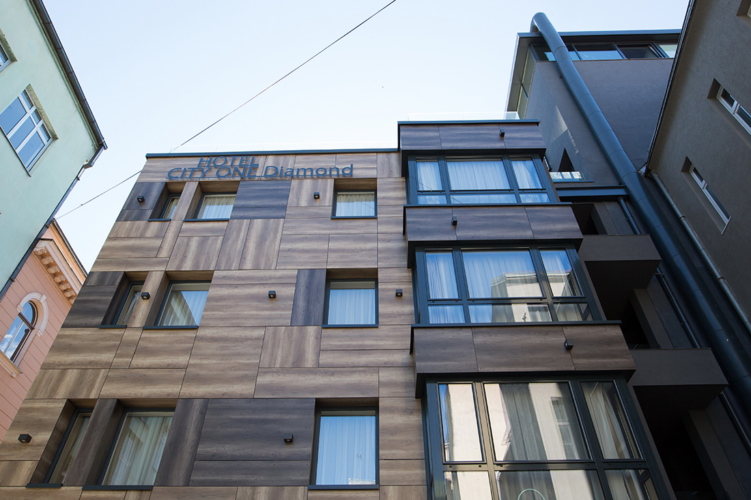
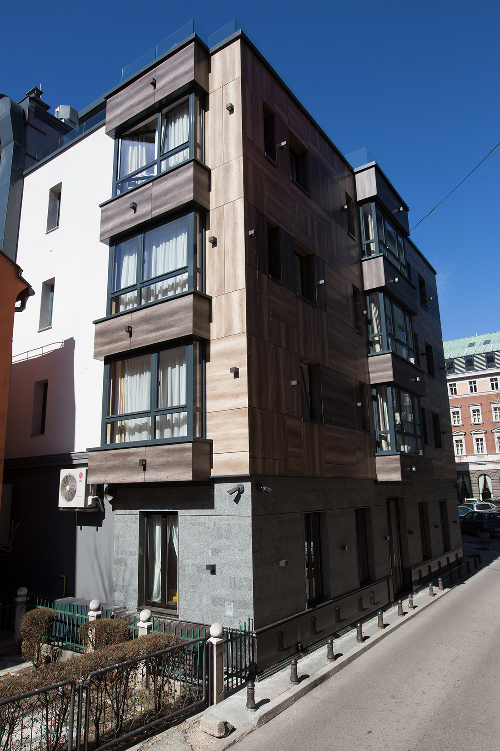
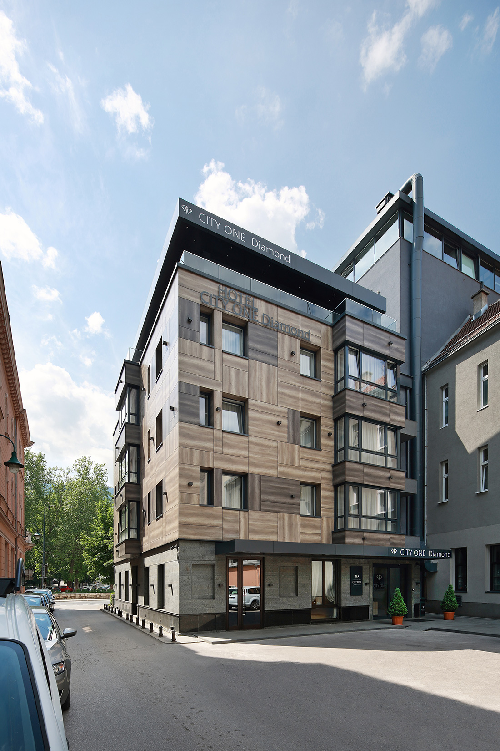
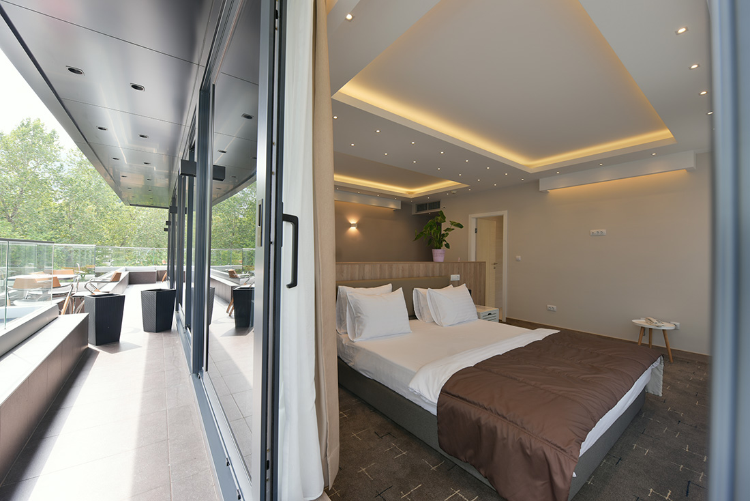
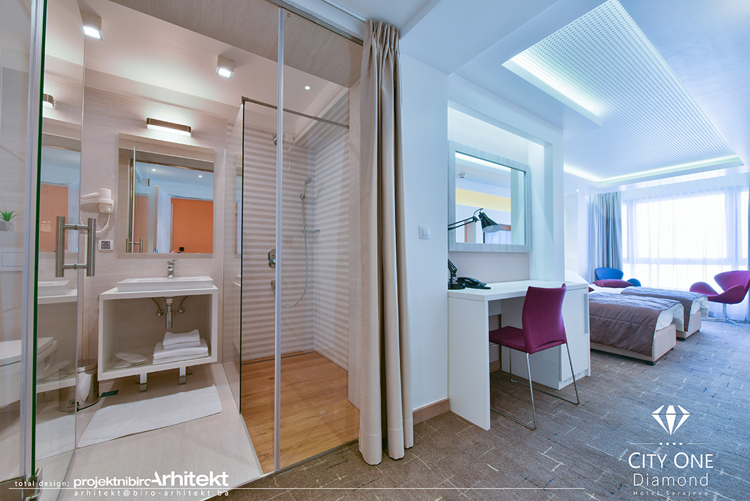
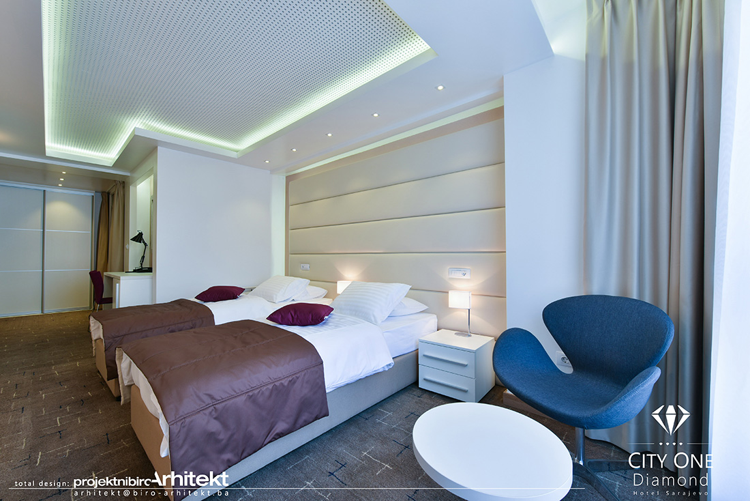
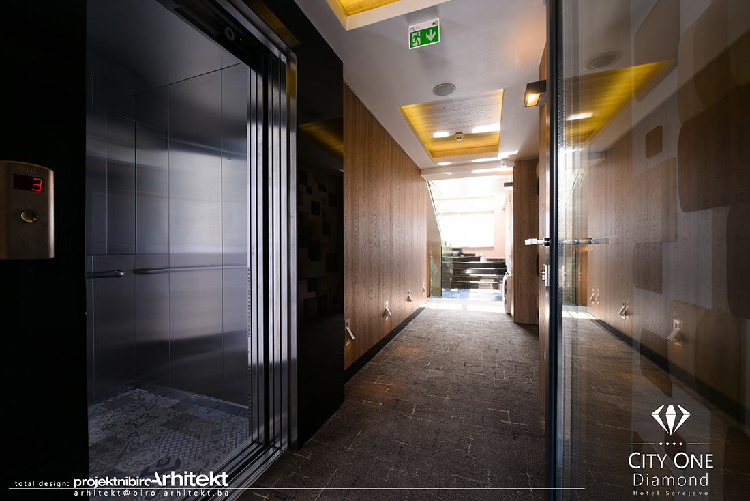
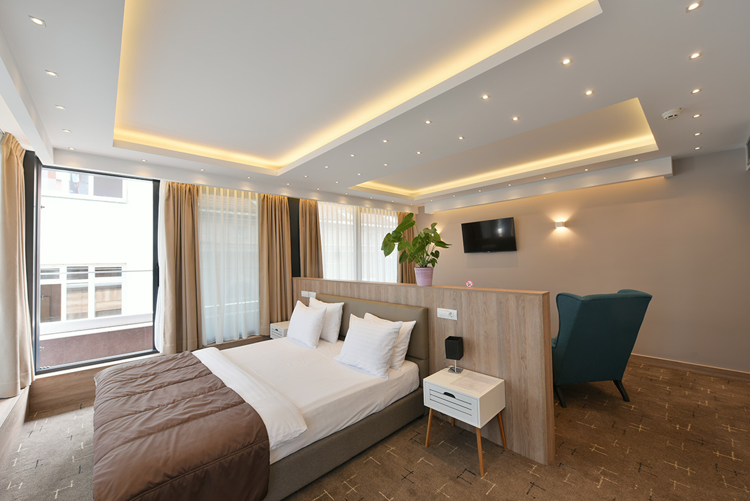
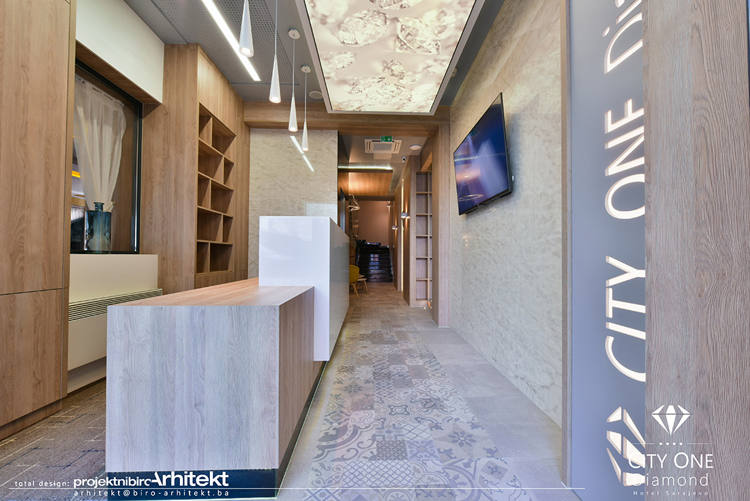
Credits
Authors
Projektni biro Arhitekt d.o.o.
Year
2016
Location
City of Sarajevo, Sarajevo Canton, Bosnia and Herzegovina
Ground floor + 3 floors



