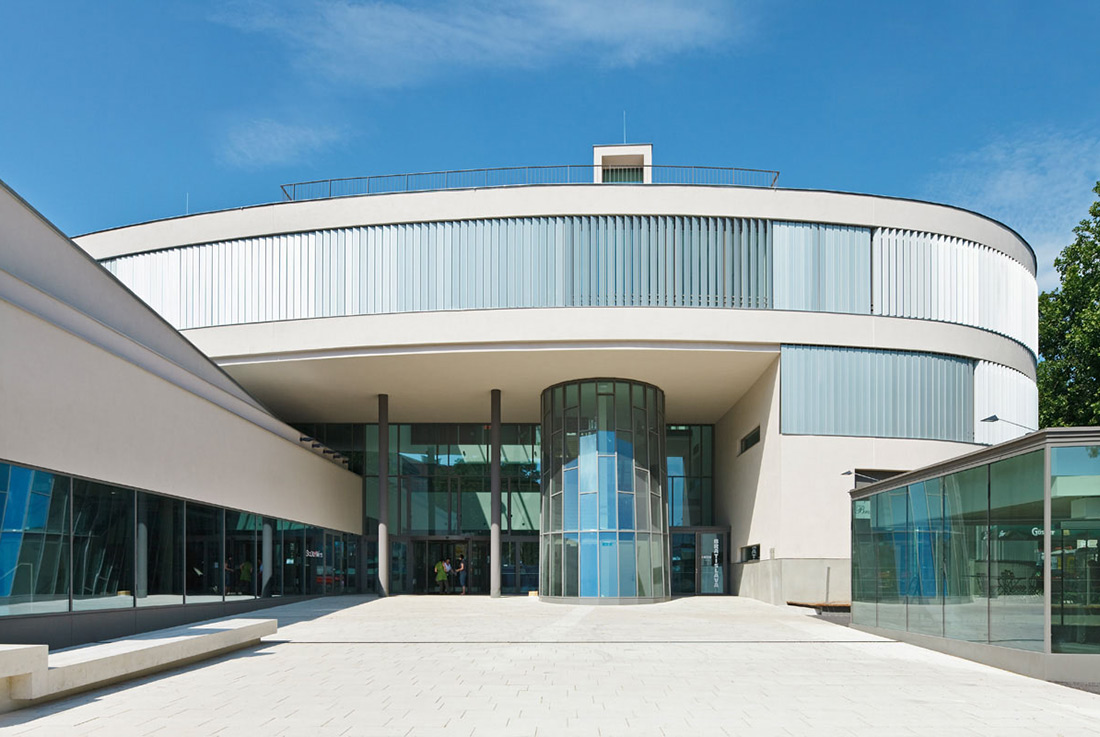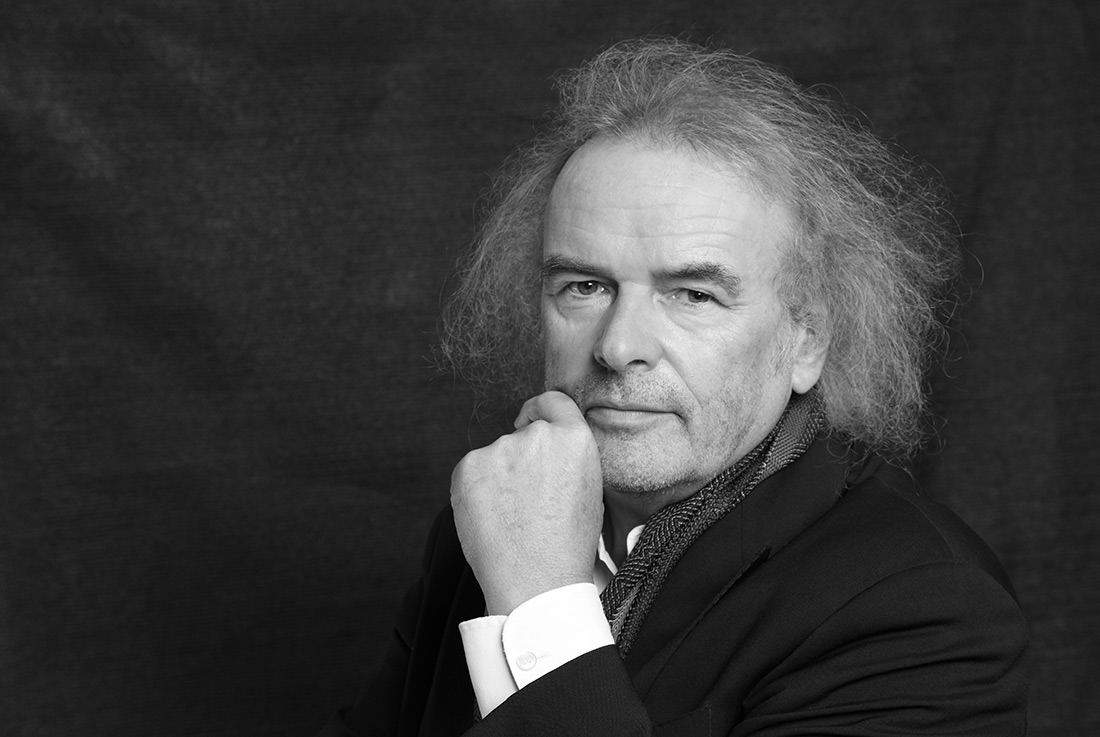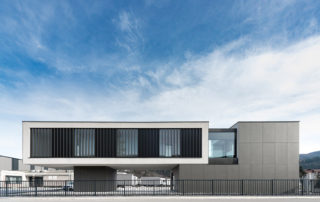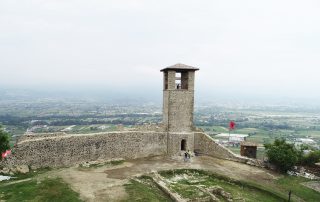The location in the midst of an urban environment and the center’s position as a public cultural center define the architectural expression of the building complex, maintaining permeability from both inside and out as the primary spatial design principle. An elongated perspective follows the rising terrain, creating a spatially attractive and maximized forecourt that serves as a multifunctional plaza area and leads deep into the heart of the building. The free composition of the shape, reminiscent of a musical instrument, is separated into three levels according to the building’s inherent functions. By “drawing in” towards the glass-roofed open space of the auditorium, the forecourt gains a vertical dimension.
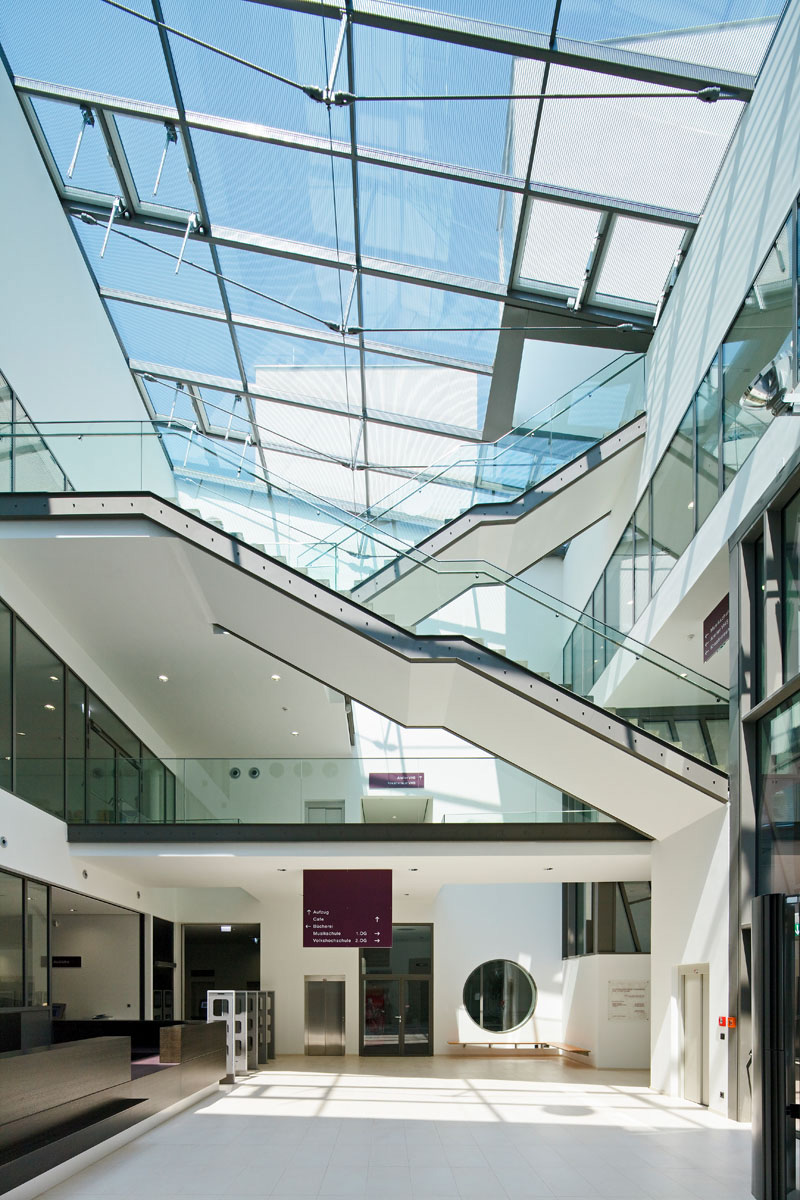
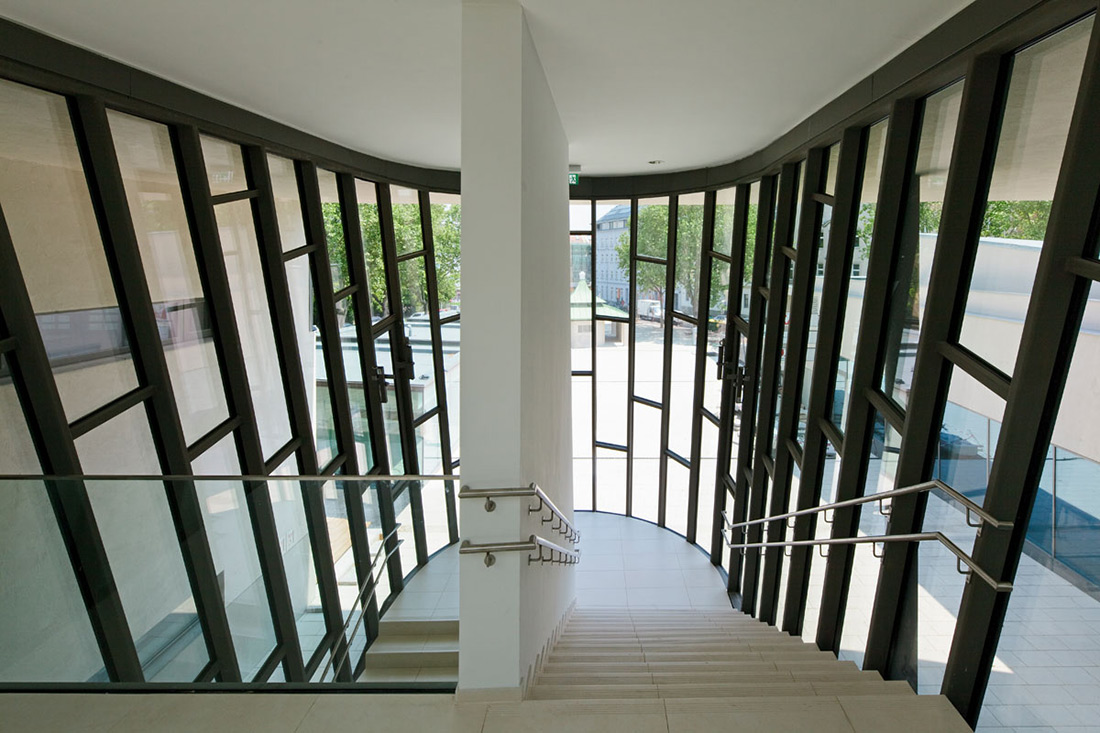
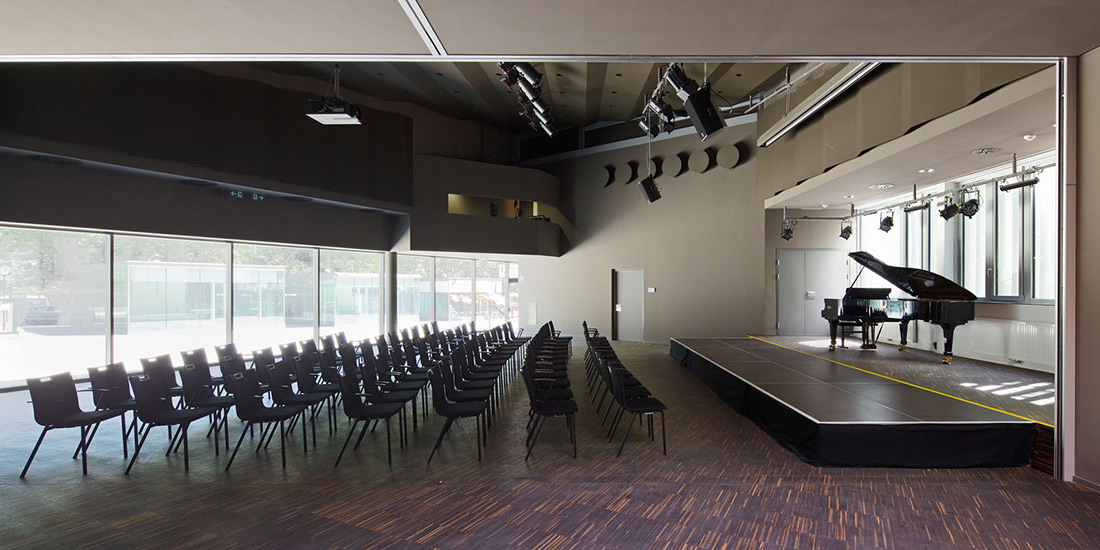
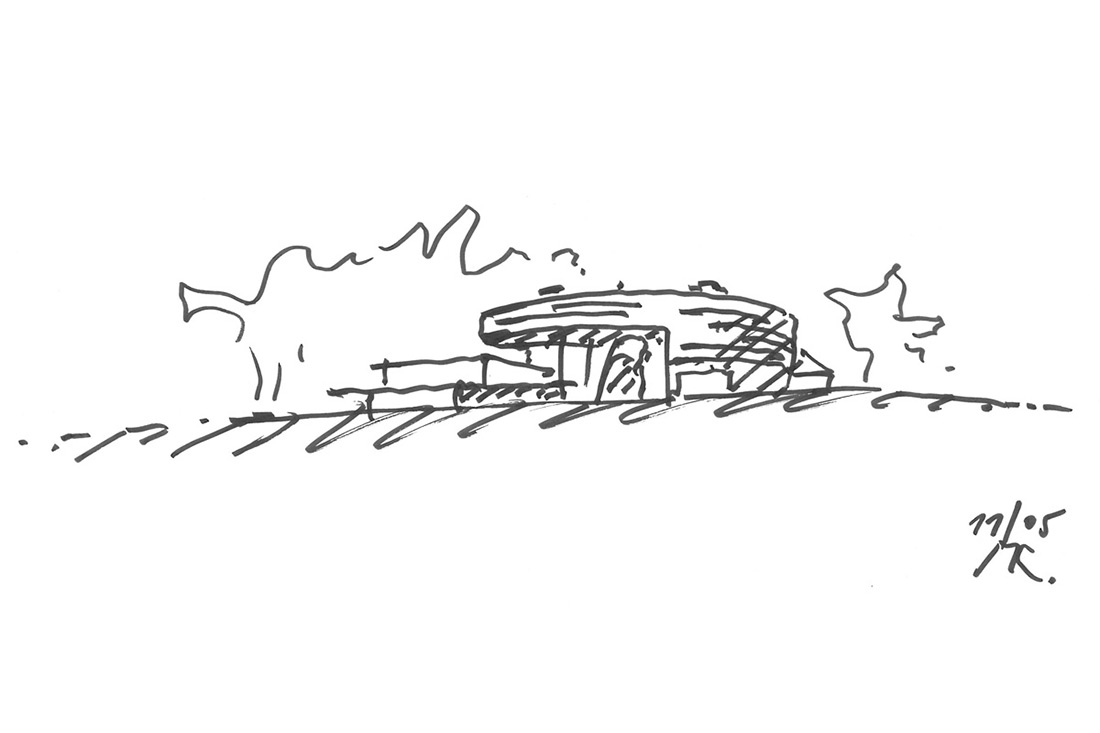
Credits
Authors
Architekt Martin Kohlbauer ZT-Gesellschaft m.b.H
Location
Vienna, Austria
Year of completion
2011
Surface Area
7.620 m2


