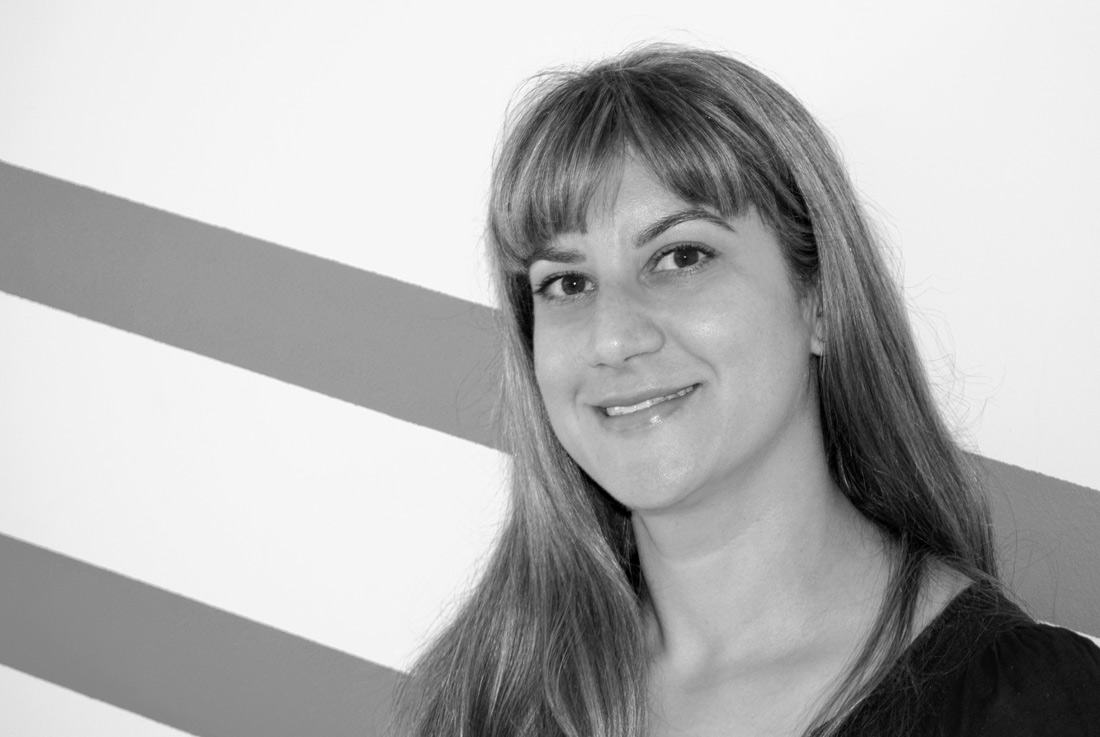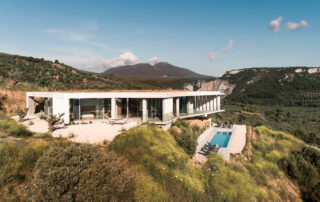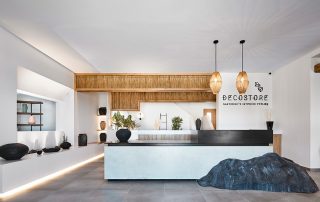The 1960s apartment in the center of Patras overlooking the central square is redesigned as a contemporary Clinic.
The basic principles are functionality, clean lines, natural textures, neutral color palette, warm and the element of green. Access from the busy square and the noise of the urban environment is filtered at the entrance. Primary role played the existing shell of the apartment building, which did not leave much room for intervention on the existing walls and also the lighting design, use of wood in natural shades, white color and the soft shades of colors. A special audio system for listening to relaxing sounds has been installed in the meditation area. The lounge area and the meditation area ensure a sense of privacy and tranquility, helping the patient to calm down and become familiar with the space. The reception desk is harmoniously integrated and artificially “hides” a vertical structural element revealing a “filter” of calmness and gradual transition to other spaces.
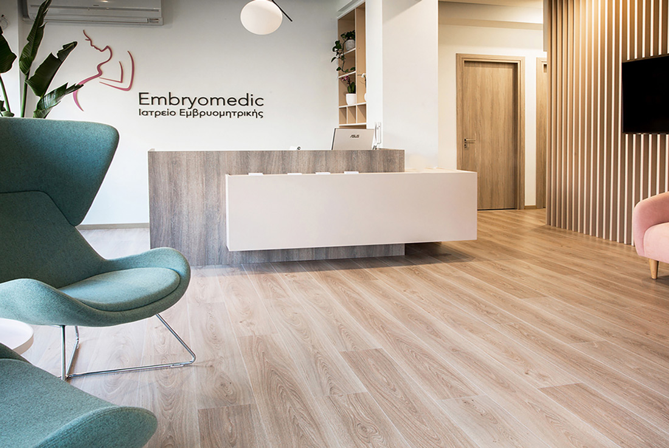
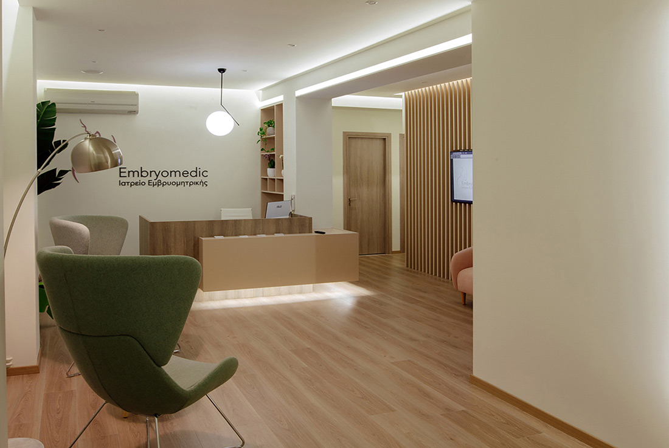
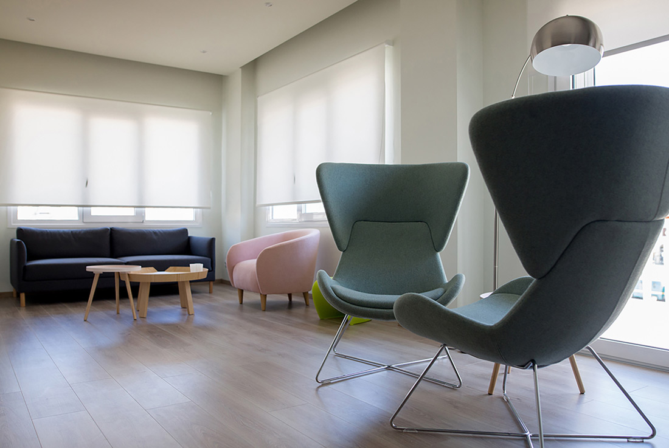
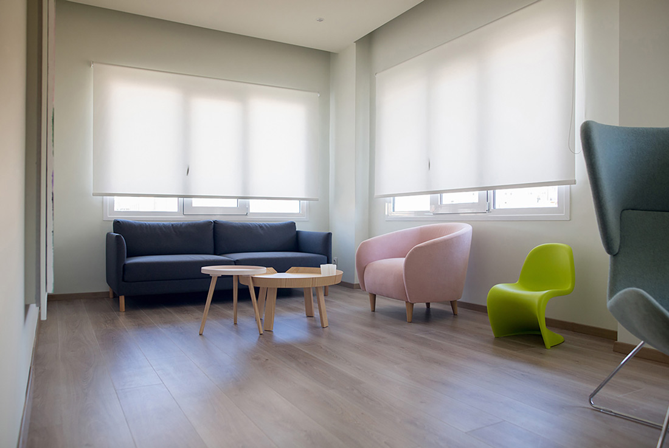
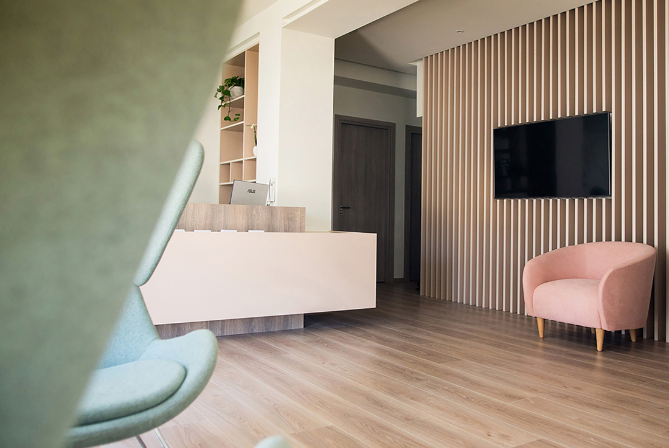
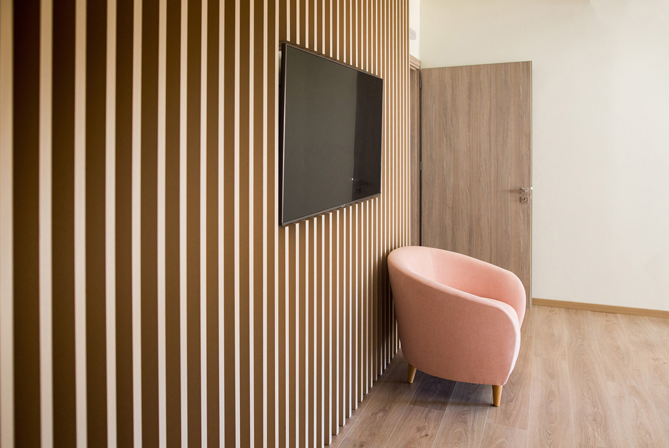
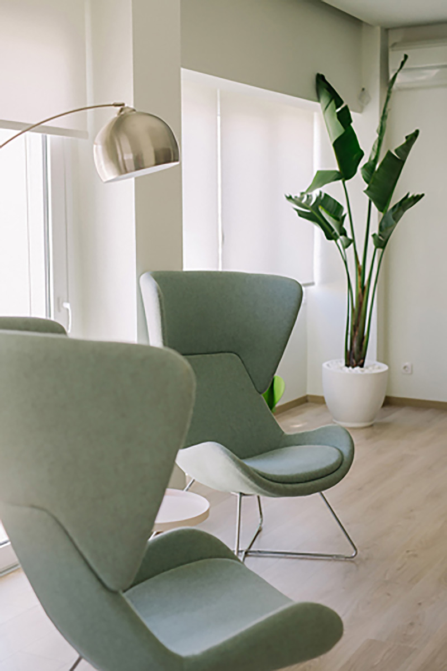
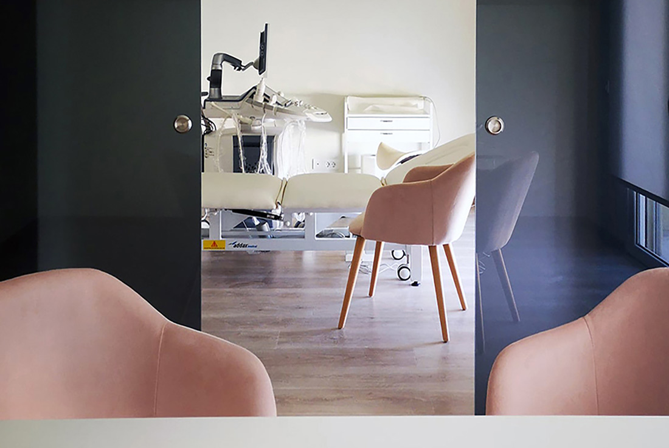
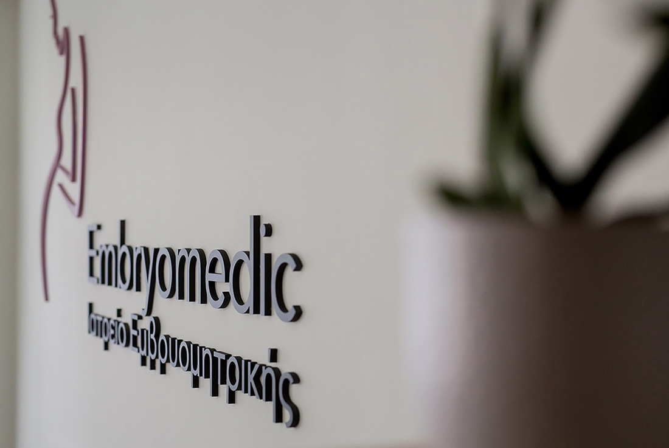
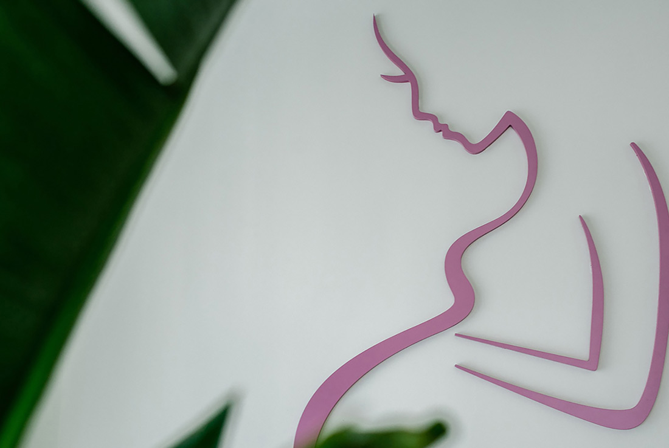
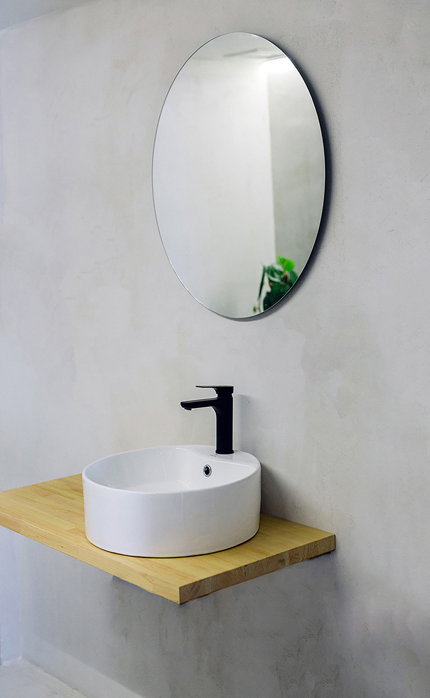
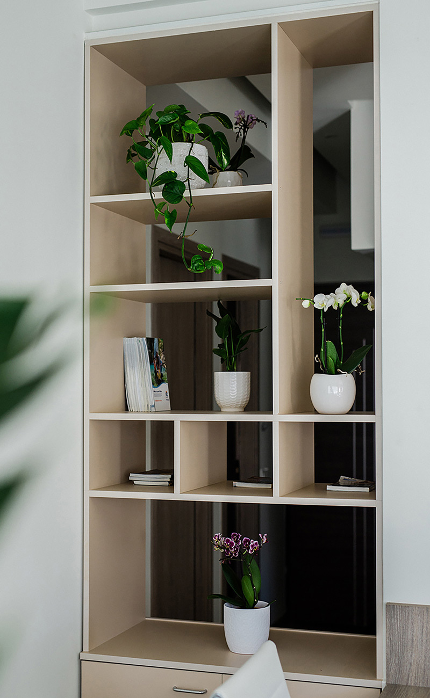
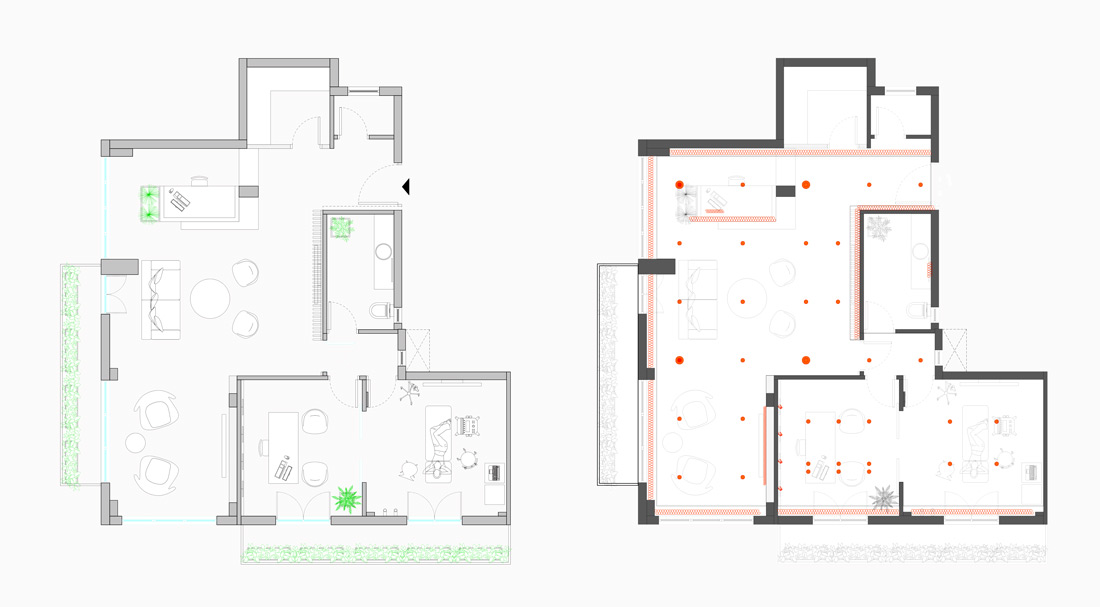

Credits
Interior
Point architects; Askouni Dimitra & Paraskevi K. Askouni, Civil Engineer
Client
Embryomedic
Year of completion
2021
Location
Patras, Greece
Total area
150 m2
Photos
Point architects
Project Partners
Point Architects Lighting Design



