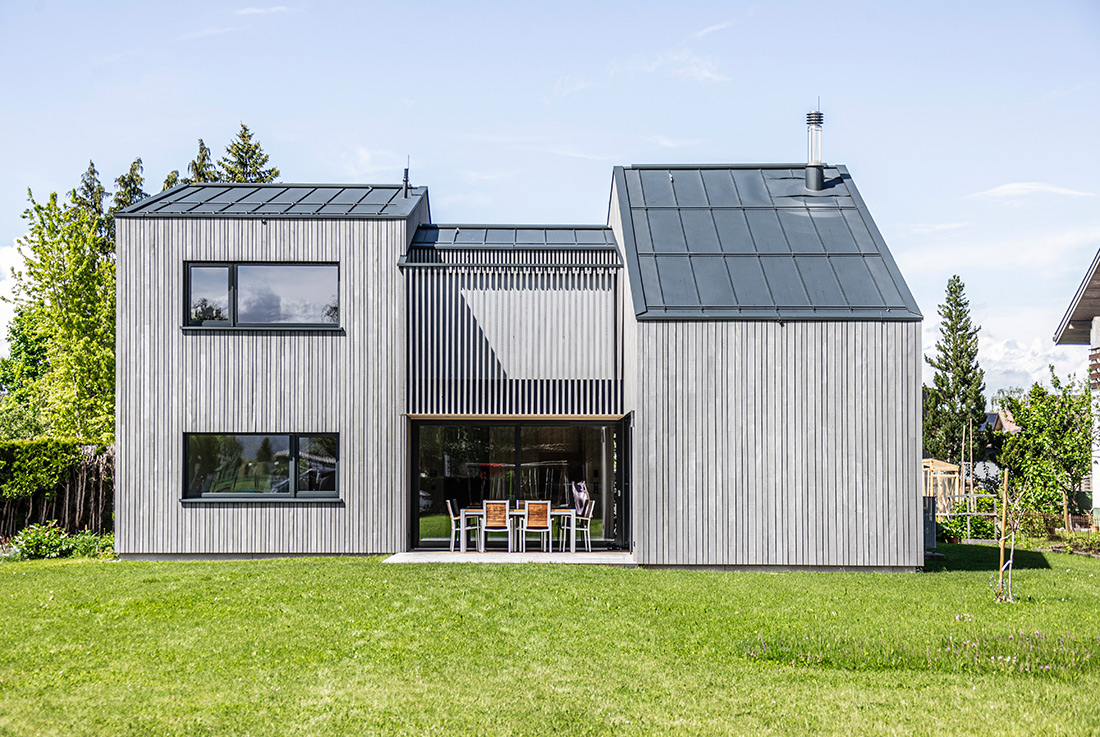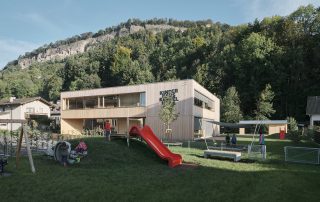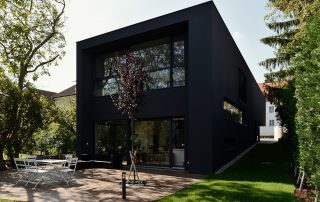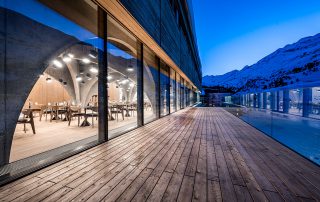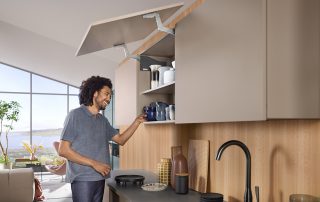The property is embedded in a small-scale structure of detached houses in the west of Austria. The building consists of three volumes that are shifted towards each other to form a complex structure that fits harmoniously into the surroundings. Different roof pitches, projections and recesses in the north-south axis as well as leaps in height between the storeys structure the exterior as well as the interior. This creates a variety of room situations and light can penetrate into the interior of the building on all sides. The structure allows an open and spacious living in the interior, while at the same time separating the building from the neighbours and creating privacy. The solid wood construction made of spruce is insulated with wood fibre insulation. Walls and ceilings are clad with silver fir on the inside as well as on the façade, which is treated with a pre-greying glaze to anticipate the natural greying process of the wood.
What makes this project one-of-a-kind?
Single family house with a simple and efficient wooden structure that forms a complex volume.
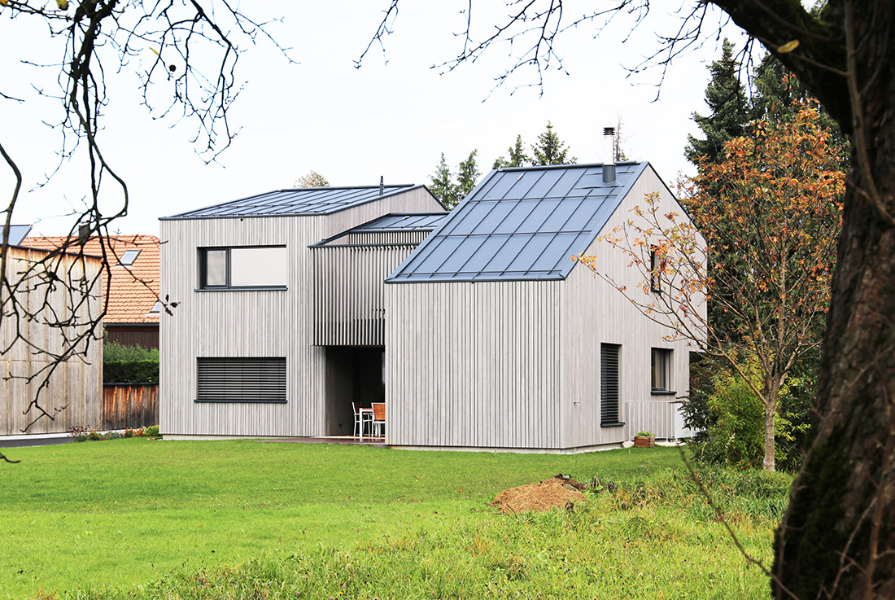
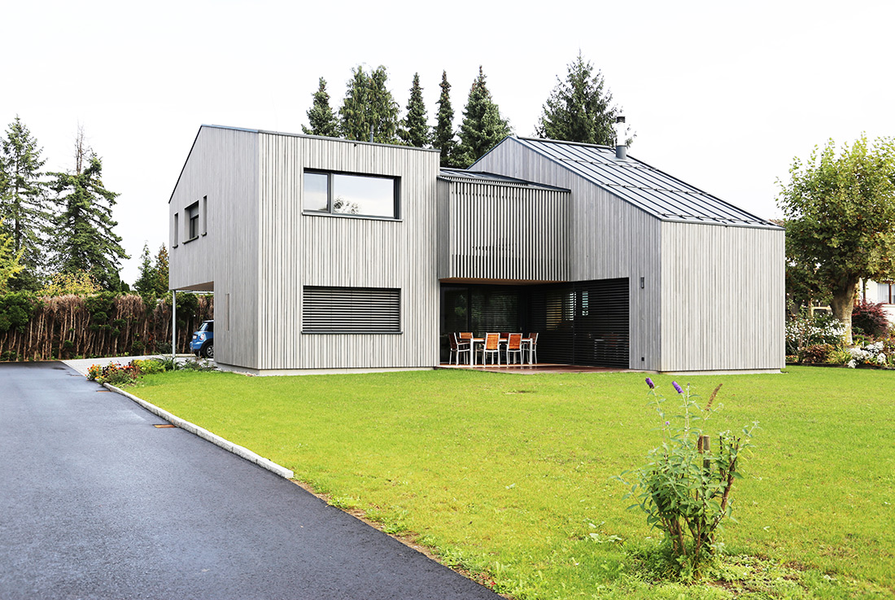
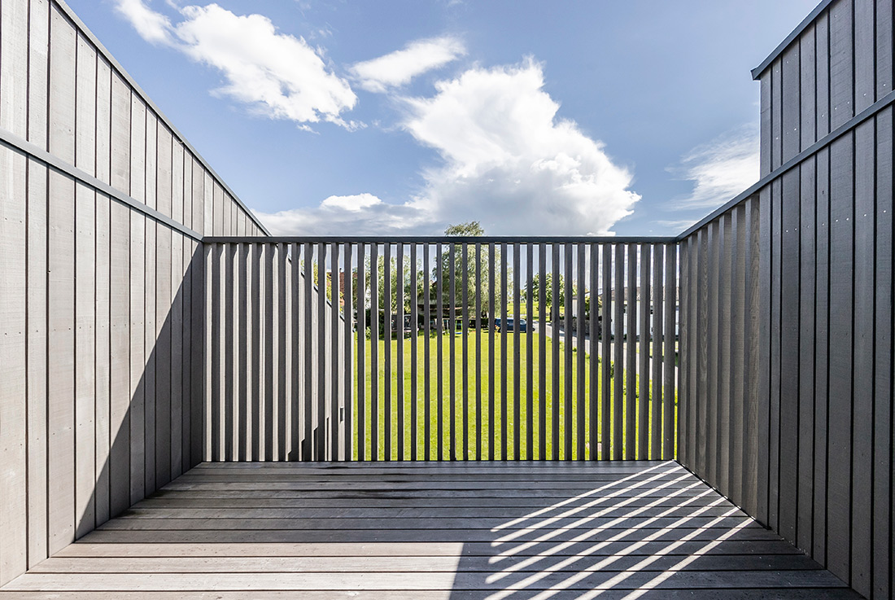
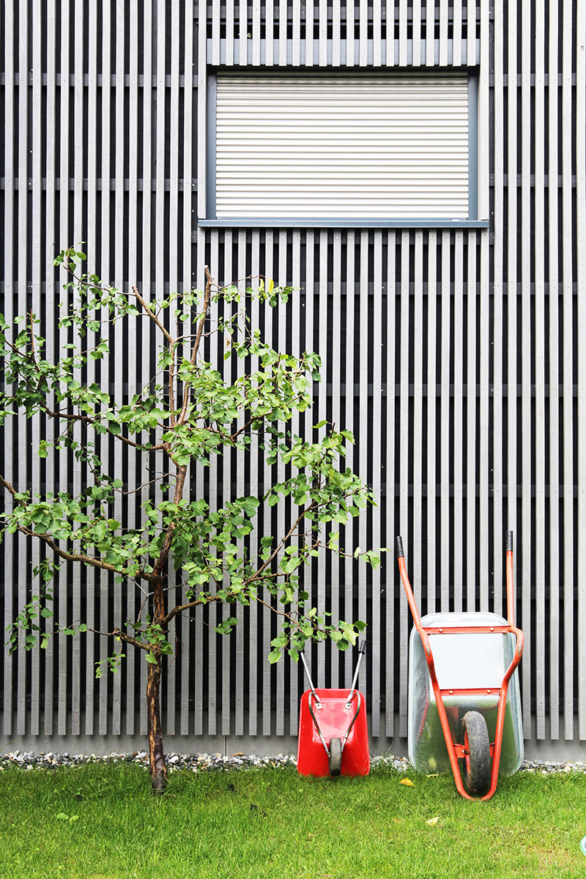
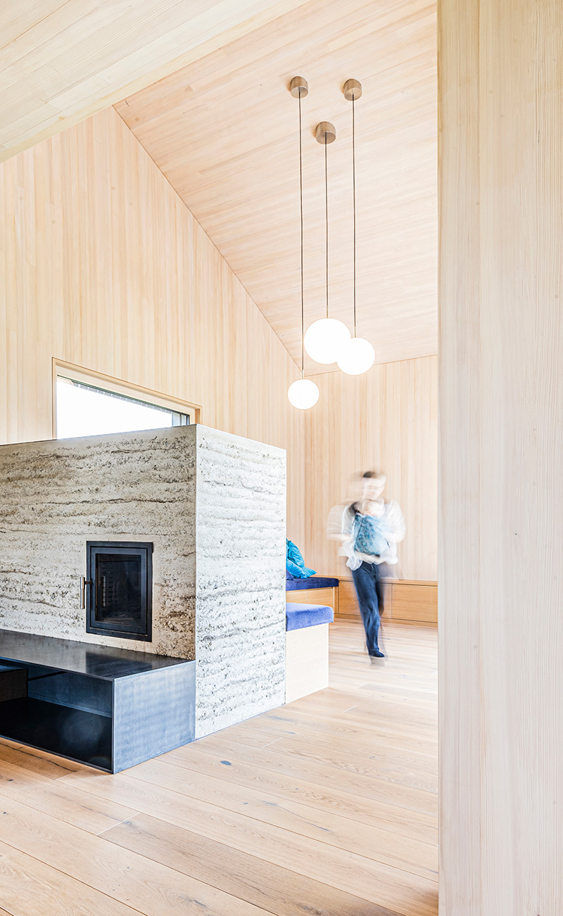
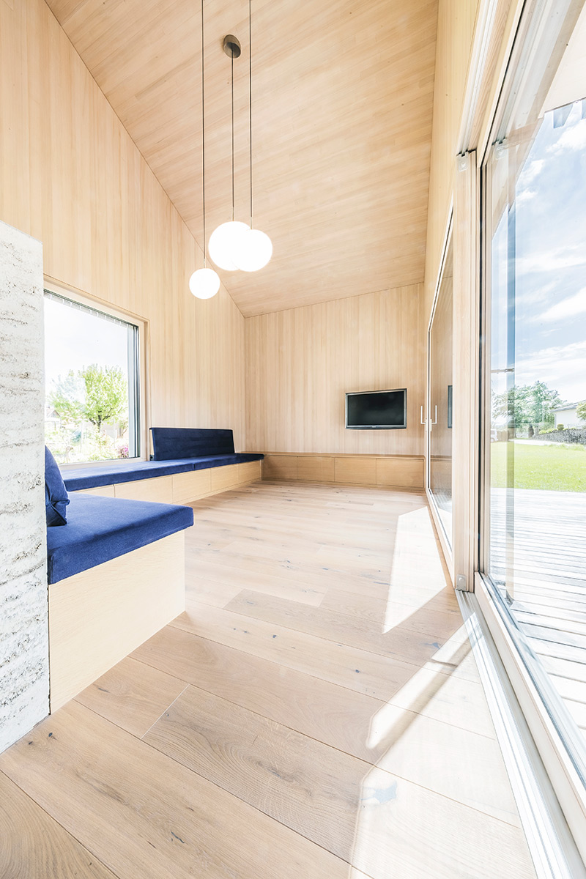
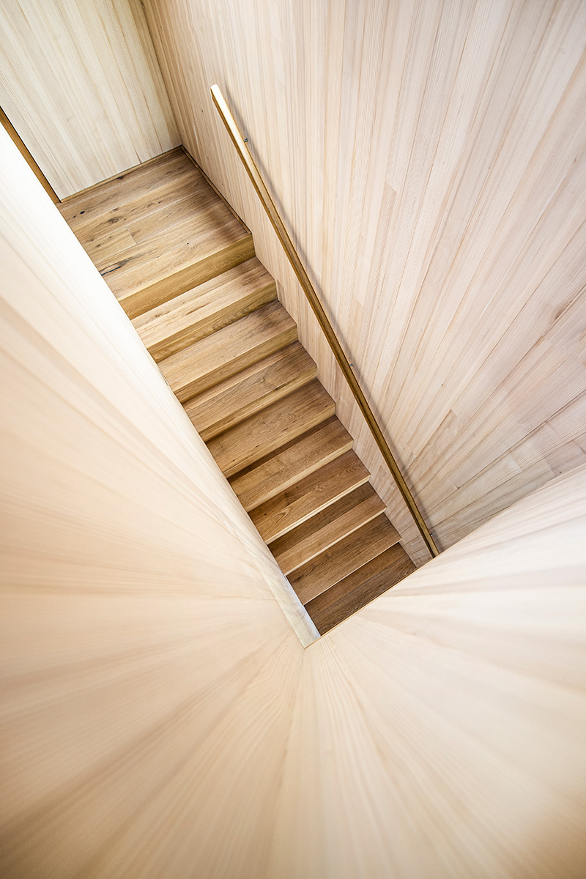
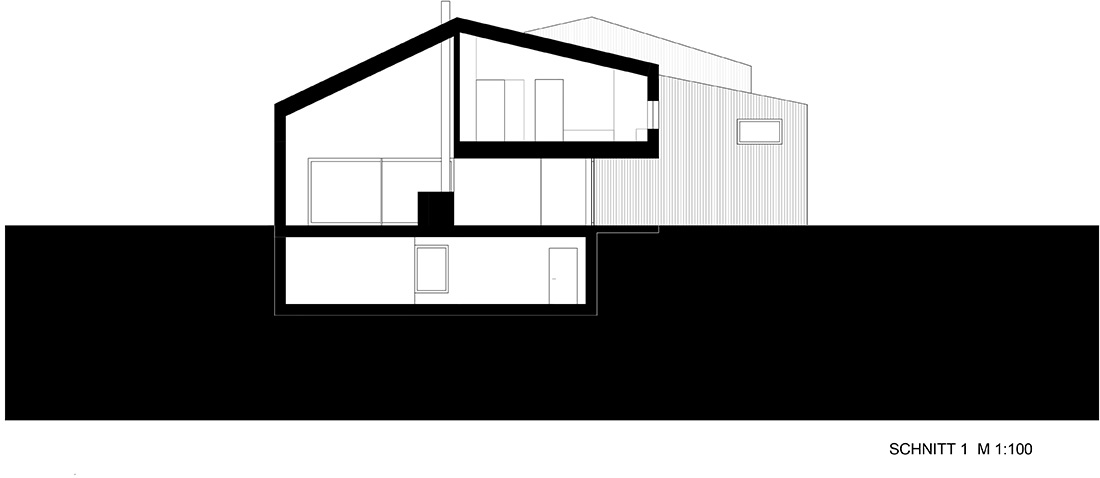
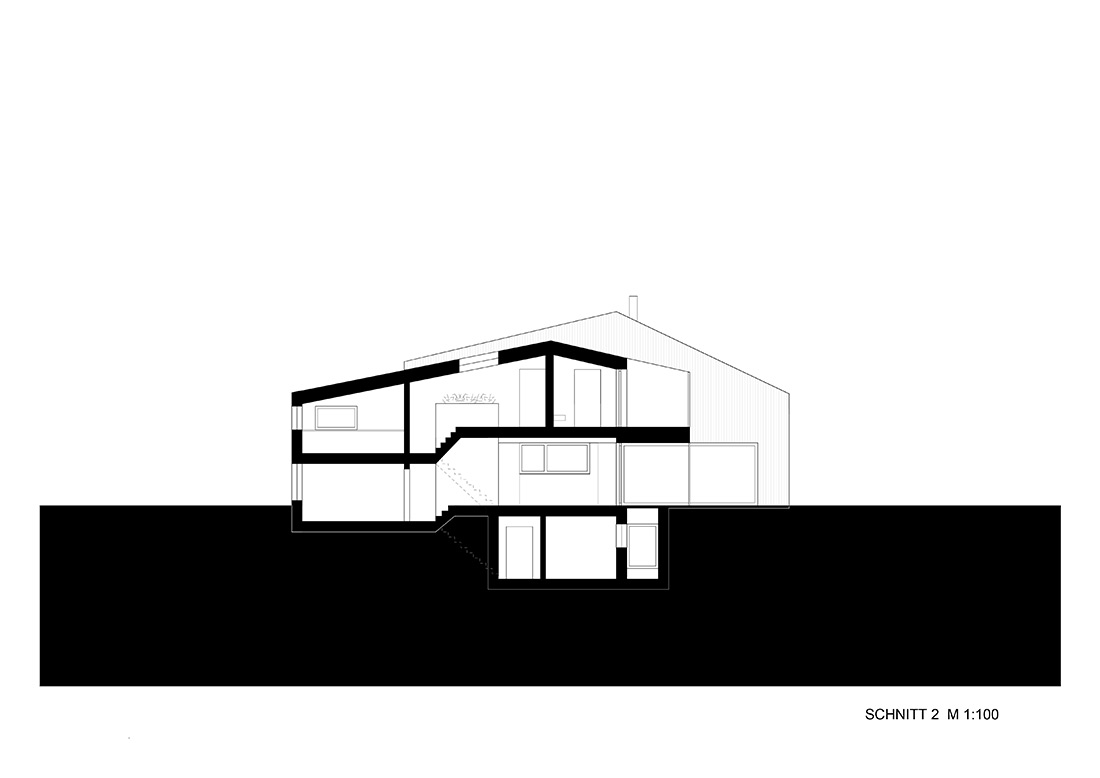
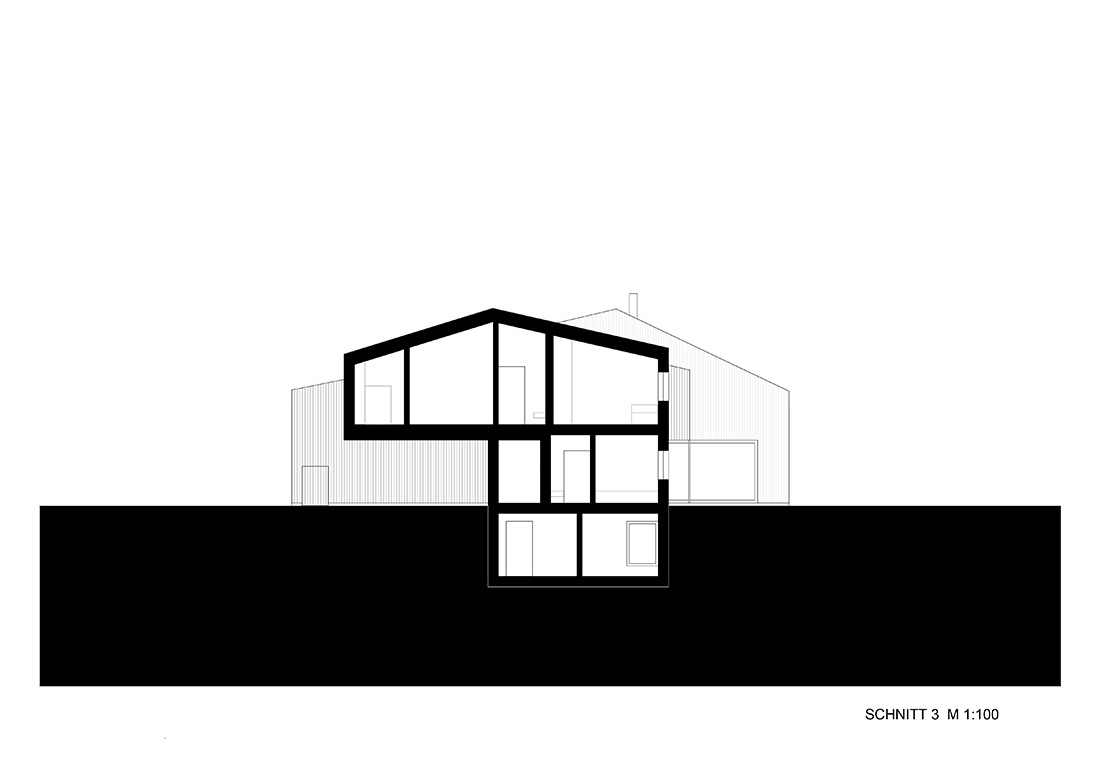
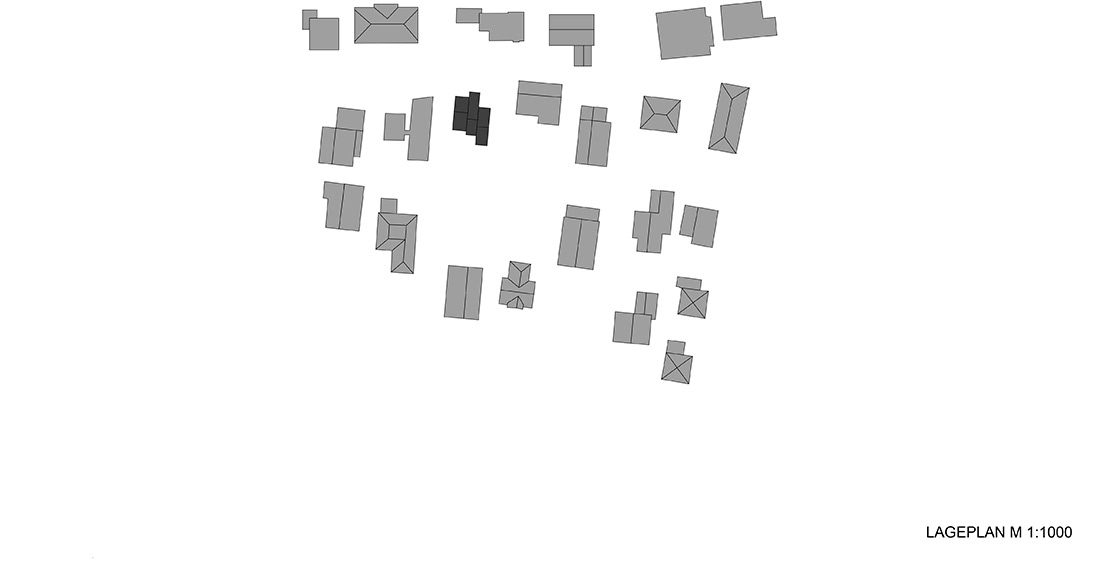
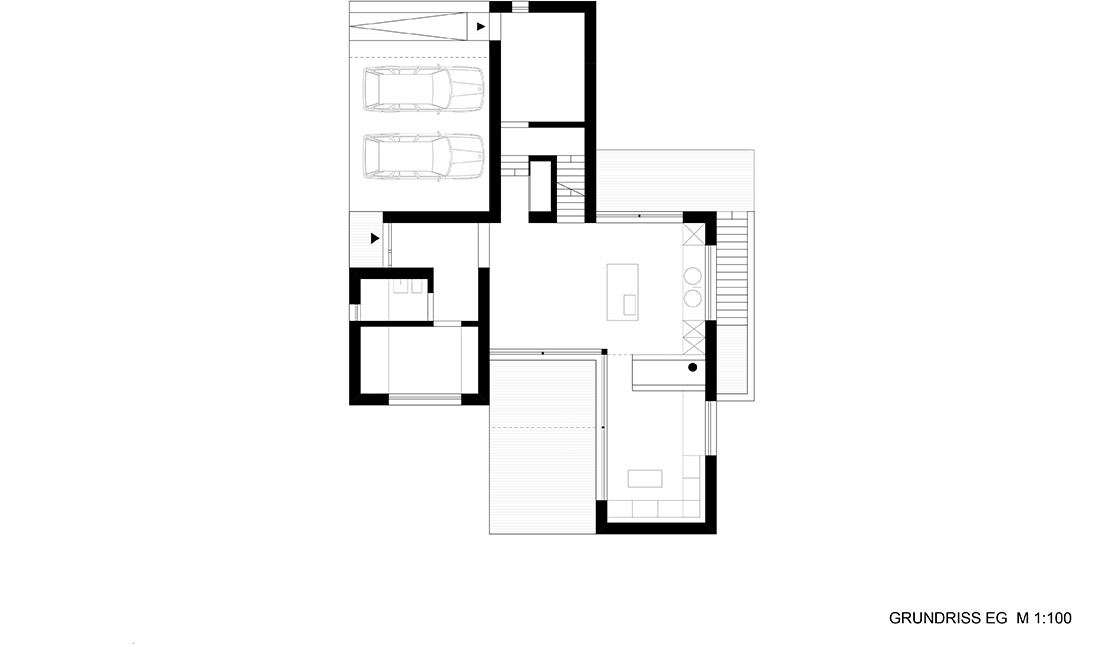
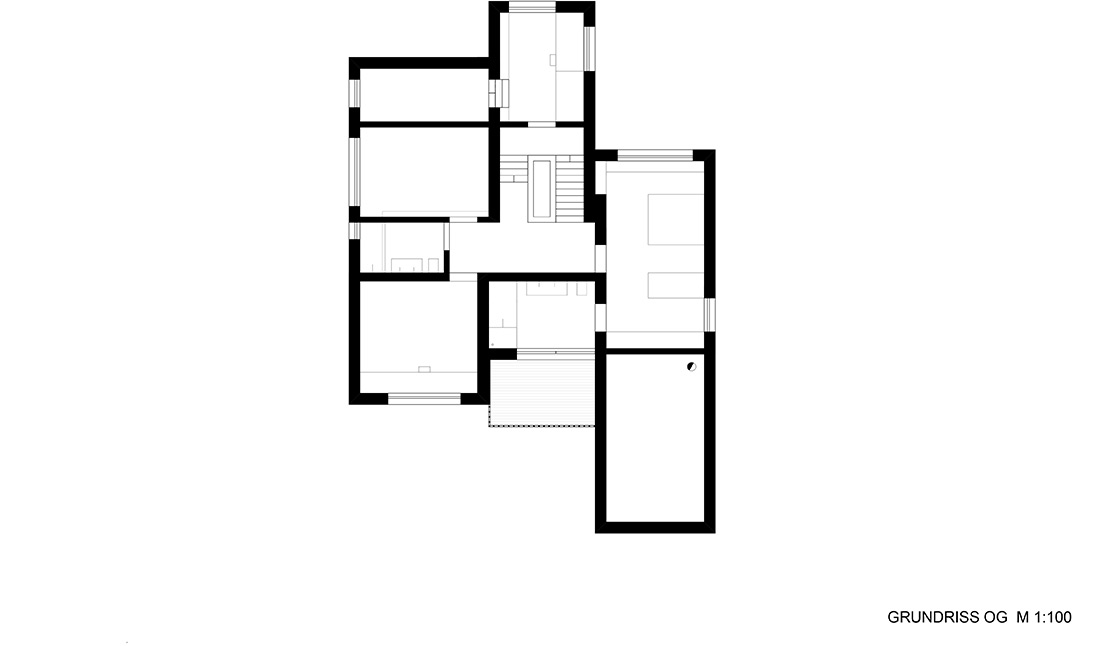
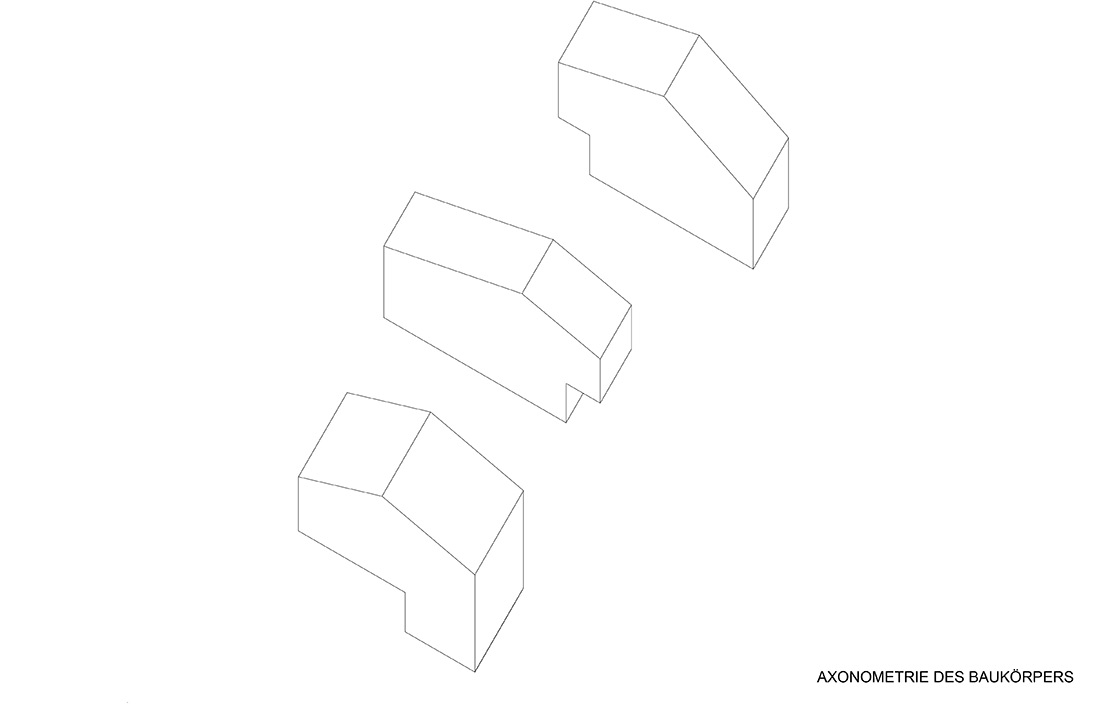
https://bigsee.eu/wp-content/uploads/2022/04/p-21-1.jpg[/fusion_imageframe]
Credits
Architecture
juri troy architects
Main contractor for wood construction
FETZ HOLZBAU GmbH
Client
Private
Year of completion
2020
Location
Lauterach, Austria
Total area
185 m2
Site area
749 m2
Photos
Emanuel Sutterlütty, Juri Troy


