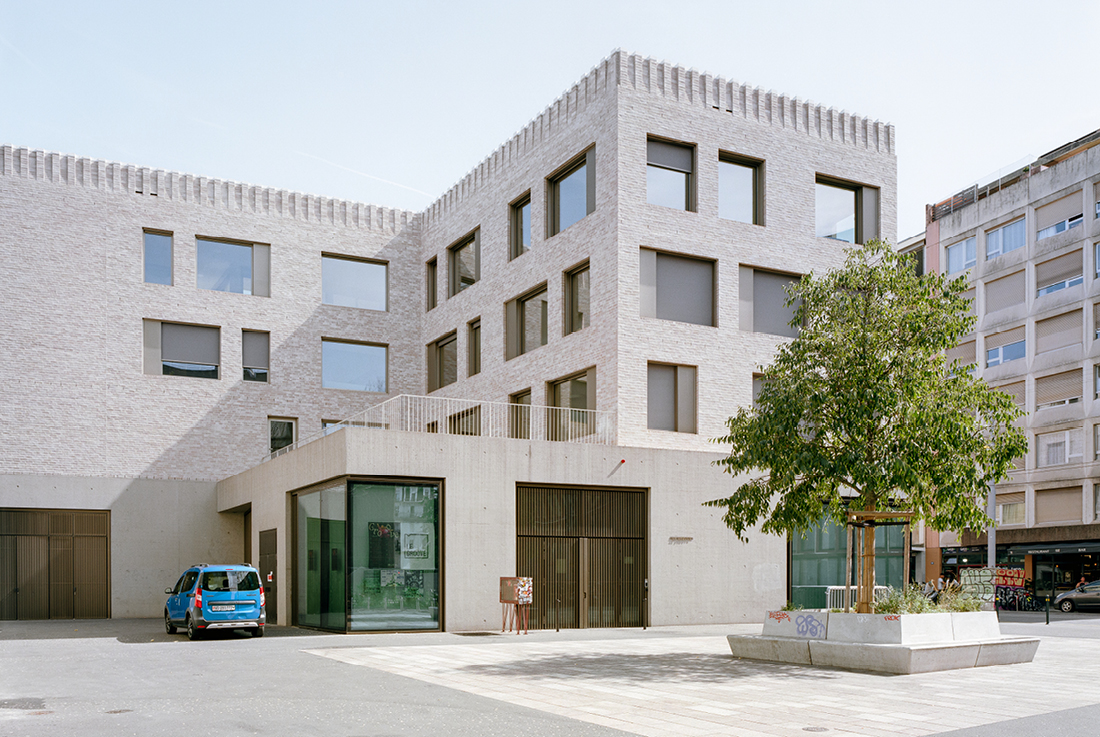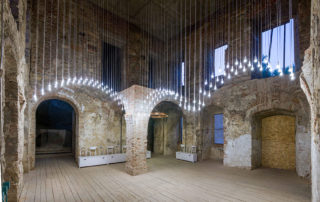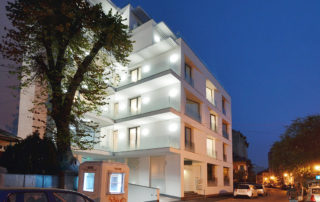A gym and multi-purpose auditorium emerge from the basement, along with the entrance to the crèche, forming the base of the building. The crèche and childcare facilities are located on the three floors above. The building’s imposing brick facade on Boulevard St-Georges positions it on a boulevard scale. The focal point is a table, a large concrete slab resting on slats around the perimeter. Picture windows between the legs provide a direct view of the building’s interior and the surroundings, whether it’s a street or a playground. By placing a table, a void is created underneath it. The more compact the building, the clearer the void becomes. Atop the table sits a brick citadel reminiscent of a sandcastle, adorned with battlements. The soft beige color of the bricks contrasts with the apparent ruggedness of the bare concrete base.
Environmental quality: The building boasts a Minergie-P label (Swiss certification for high thermal performance) and GeniLac system (heating system utilizing water from Lake Geneva).
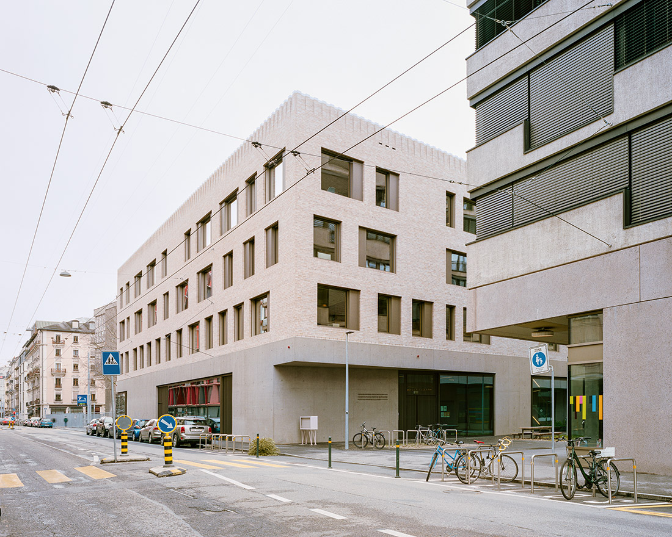
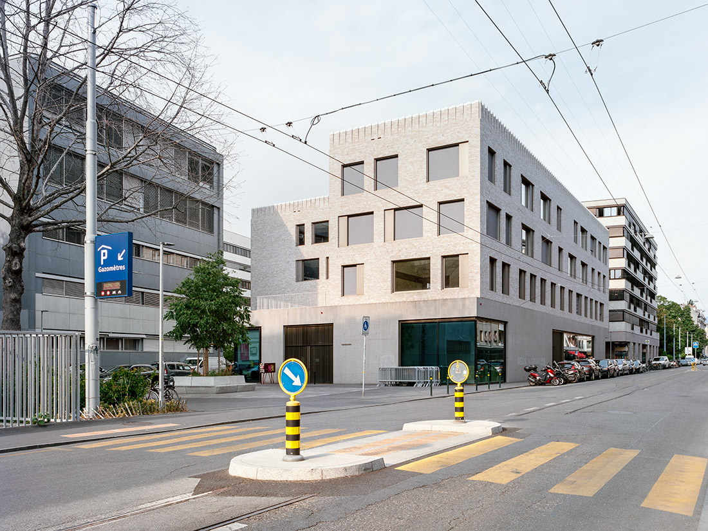
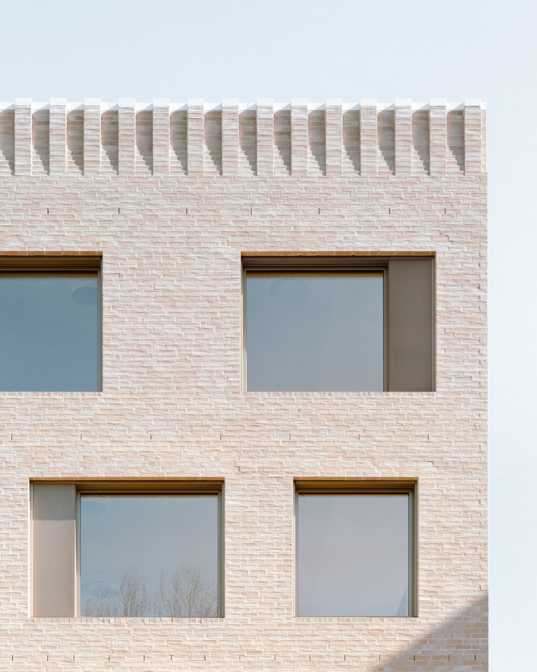
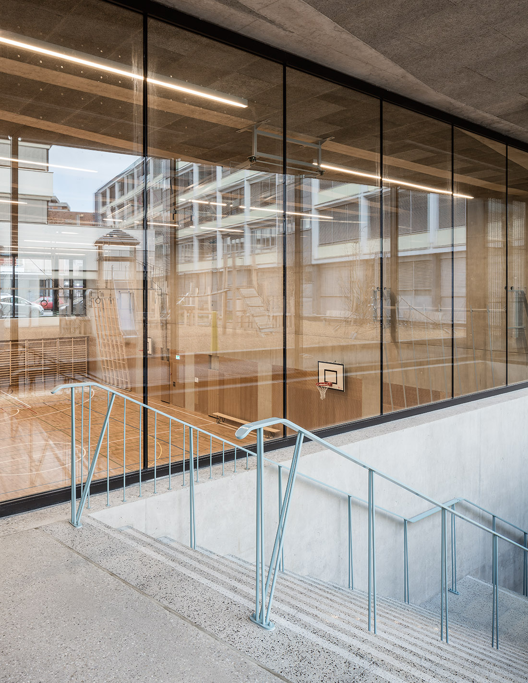
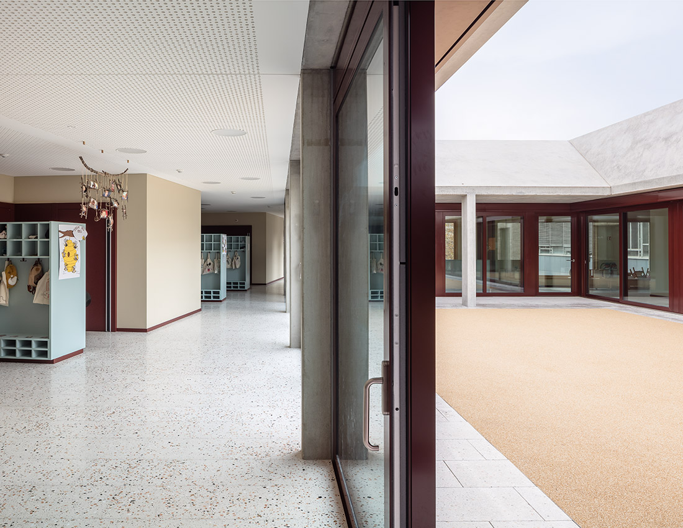
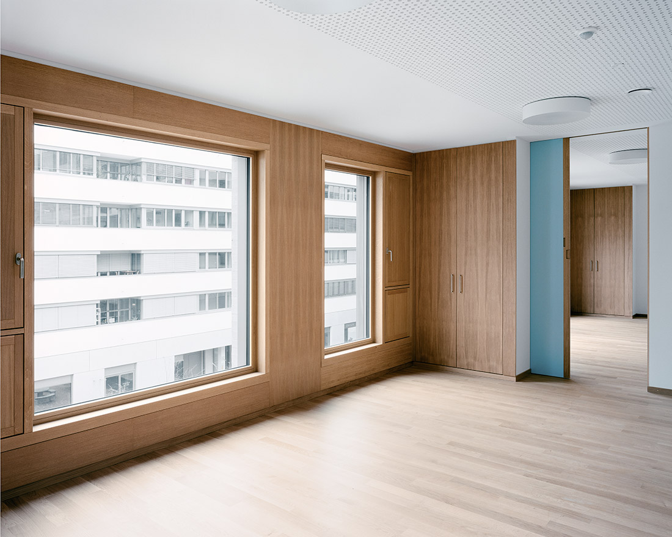
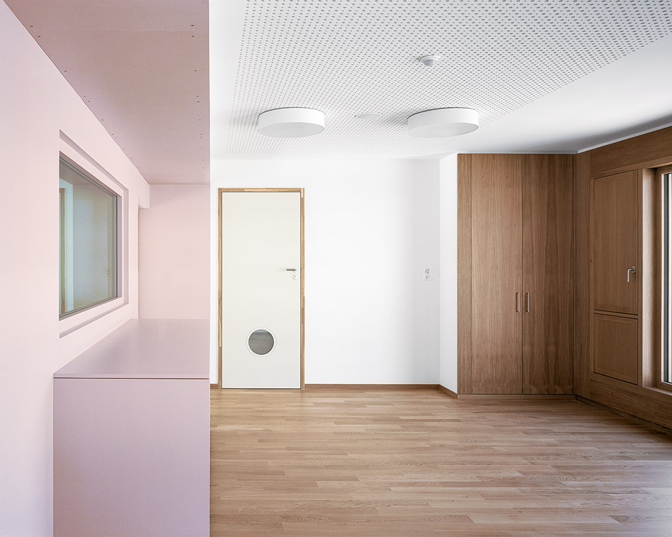
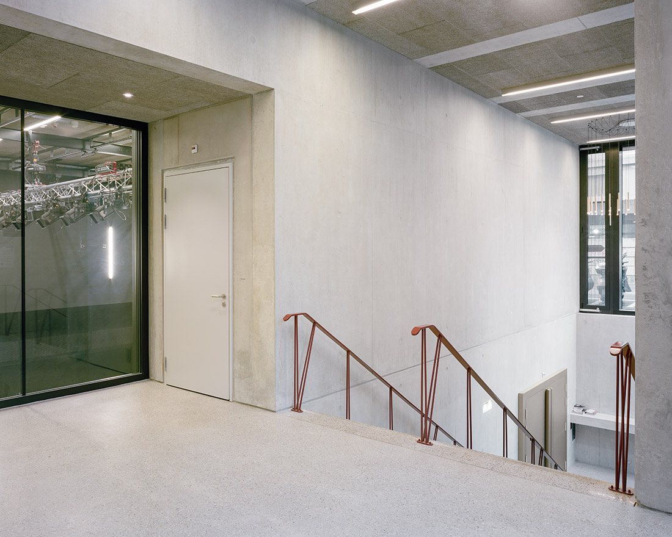
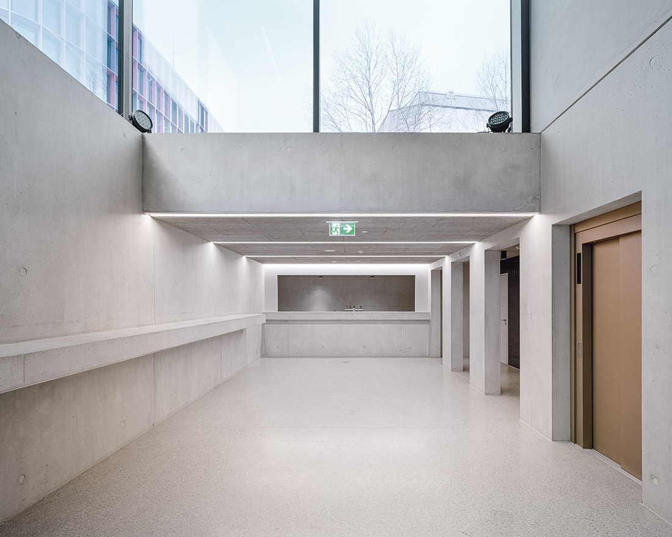
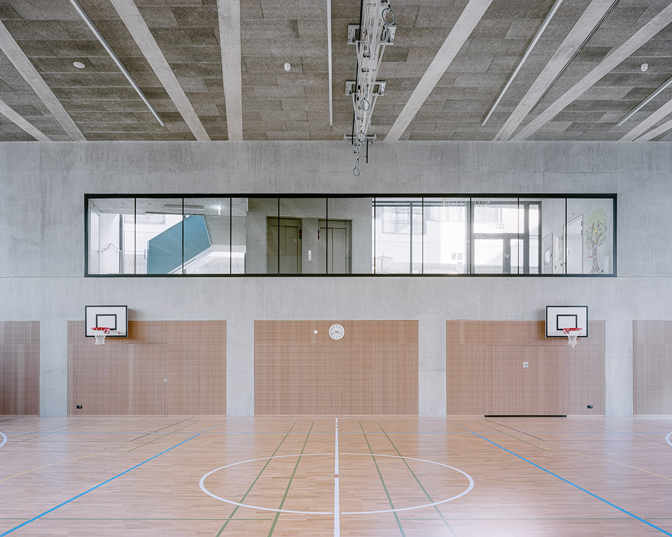

Credits
Architecture
Lacroix Chessex
Client
Geneva city
Year of completion
2021
Location
Geneva, Switzerland
Total area
4.600 m2
Photos
Olivier di Giambattista
Project Partners
Civil engineer: Ingeni SA
Heating and ventilation engineer: Energestion SA
Sanitary engineer: Consortium Martin & Doy Sàrl + Magairaz Fredy
Electrical engineer: Ingenius Sàrl
Safety engineer: Ecoservices SA
Land engineer: Küpfer géomètres SA
acoustic engineer: Acouconsult Sàrl
Building physicist: Sorane SA


