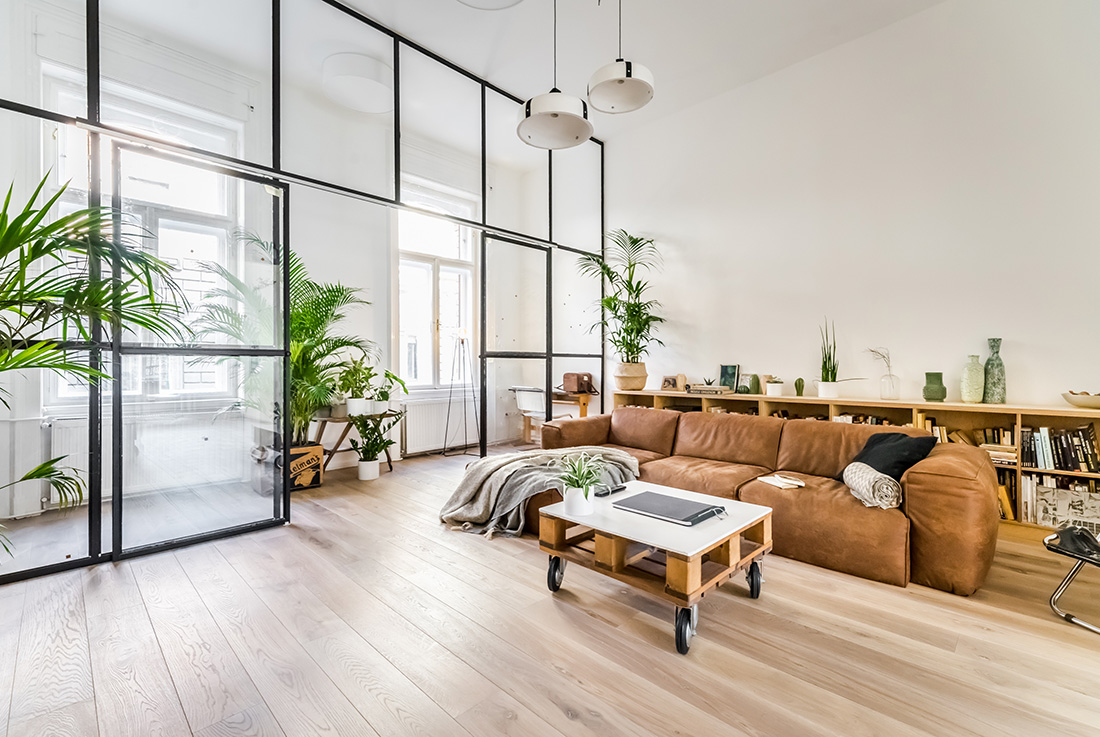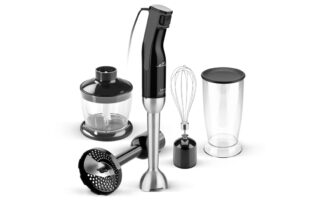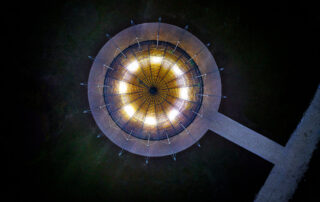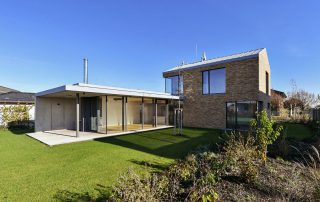Our private apartment project was located in historical VIII. district, the center of Budapest, in the house from the 1920s. Very bright inspirational space of 170 sqm, with 4 m high ceiling, and a very nice wide-open corridor to the inner garden. The beautiful, original large-sized windows and doors provide plenty of light from spring to autumn.
All of the decisions were made in close cooperation with the owners. The main guiding principle for the owner woman Zita Majoros, at her own design company Printa store, is recycling, zero-waste, and environmental awareness. In their workshop, by designing, transforming and using materials in an environmentally conscious way they extend the life of products and materials. This was our main idea during the renovation of the apartment, leaving as little as possible of ecological footprint.
A lot of walls were movable, so we didn’t hesitate but move almost all of them. We have created 3 and a half bedrooms, 2 bathrooms, a wardrobe, and a huge living room, dining, and kitchen open space reminiscent of an industrial loft.
We framed the owners’ thoughts and created the mood they had dreamed of. The first main task was the layout and design of new walls, flooring, sanitary, tiles, custom-built furniture, and lighting, but also the interior design of the apartment, which reflects the owners’ taste and lifestyle, spiced with their old refurbished furniture and pieces of decorations.
The monumental wall-to-wall glass wall in the living room separates a living room from the working area, which looks like a conservatory or winter garden. It is increasing the surround and highlighting the ceiling to make the living room look more spacious. Plenty of green plants appear throughout the apartment, including huge, two to three-meter high varieties and smaller ones on shelves.
Meeting of the old and the new was an important aspect of the project. We like to have old pieces of furniture with their history make them unique, mixed with new modern ones. The furniture came from many different places, but all are made of natural materials (wood, paper, cement, leather, textiles) and have a neutral color. The small chest of drawers in the living room was acquired by the owners during house clearance and, after repainting, they took it with themselves to several of their flats. Graphics, cushions, accessories, ceramics came from the Printa store as well, reflecting the owners’ outlook on life.
Most of the lamps in the apartment are new, but there are also unique pieces, such as lamps made from recycled paper and cement in the living room, and unique lamps made from beehives in the dining room.
We have hidden many cabinets that are almost invisibly blended into the environment and become invisible on the white wall surfaces. This creates spacious, unoccupied spaces. It was important for the owners not to have unnecessary items cluttered in the apartment, but to donate the unnecessary items and follow their zero-waste approach.
It was our pleasure to work on this eco-friendly project and connect historical details of the apartment, natural materials, modern furniture and lifestyle of owners in the most functional way.
What makes this project one-of-a-kind?
Eco-friendly project, which connects historical details of the apartment, natural materials, modern furniture and zero-waste lifestyle of owners in the most functional way.
About the authors
At vrDesigner, we are working on to make real estate sales and interior designing processes a lot easier and enjoyable for real estate buyers, sellers and investors. According to our experiences so far, we provide user-friendly services that save time and money for all participants in projects. Building on our experience, we have developed a virtual reality software that accelerates the work of designers and the customer experience throughout the project. Using VR, projects are very fast and enjoyable. Customers can experience the space in life-size plans, walking through them and change the interior details, like floors, the color of walls, furniture, lamps or any other detail in seconds, which makes them see all of our ideas very clear and make good decisions very fast.
The most important for us is to design fully in line with our customers’ ideas and needs. Planning starts with the appropriate spatial layout, examining space and lighting conditions as well as the purpose of the property. When designing a hotel, restaurant or office, the most important for us is to determine the style of business, guests or the company and to design it according to their needs and brand. For residential projects, we examine the habits of people living in, making the most comfortable space for them according to the way they are living. Every project must be a mirror of our customer’s life, reflecting their style.
Eco-friendly design is very important for us, using natural materials as much as possible, long-lasting, good quality furniture, and reuse or renovate old furniture, giving them new meaning and look. Our philosophy is to bring nature in the interiors with connecting indoor with outdoor spaces and using many plants. Reduce the use of unnecessary items, clean the space and leave room for the functional living of the owners.
Text provided by the authors of the project.
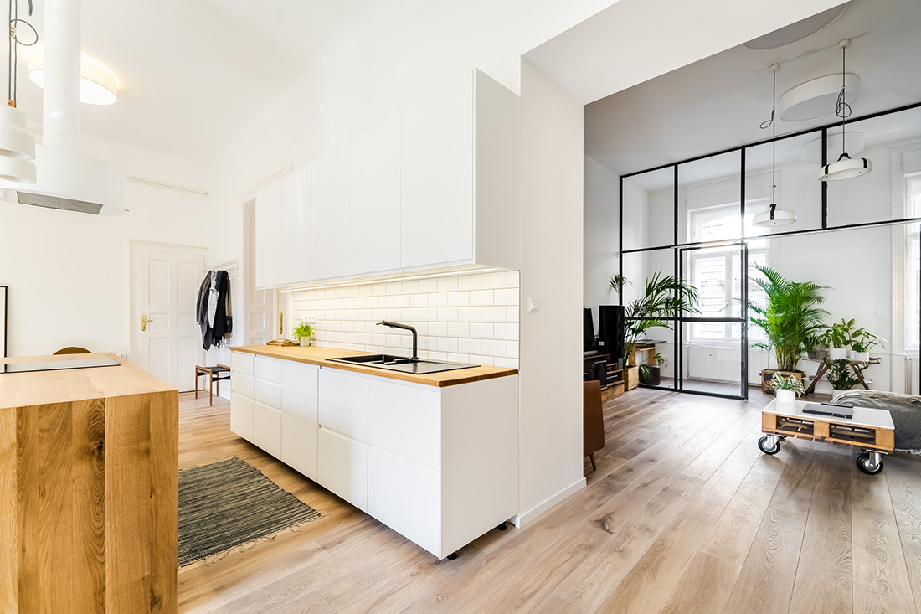
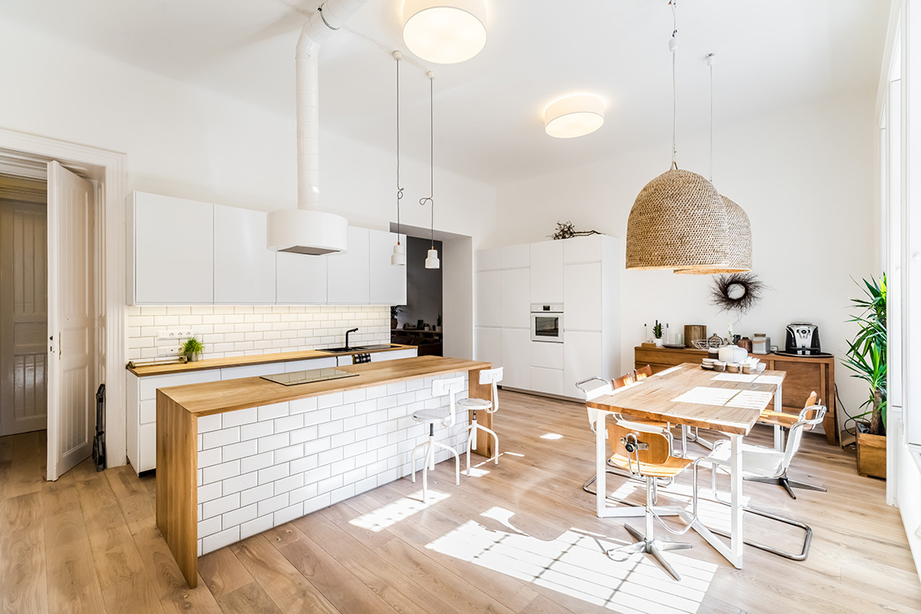
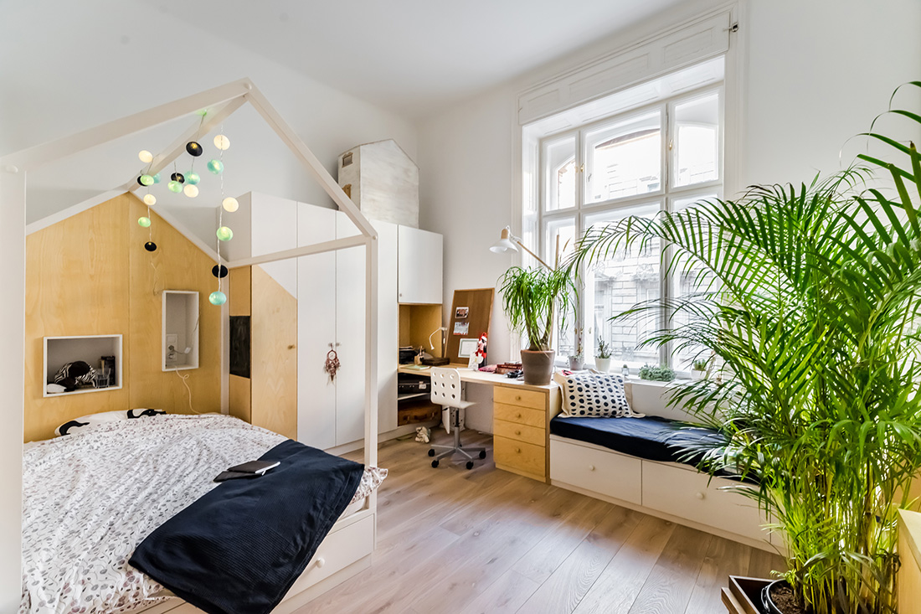
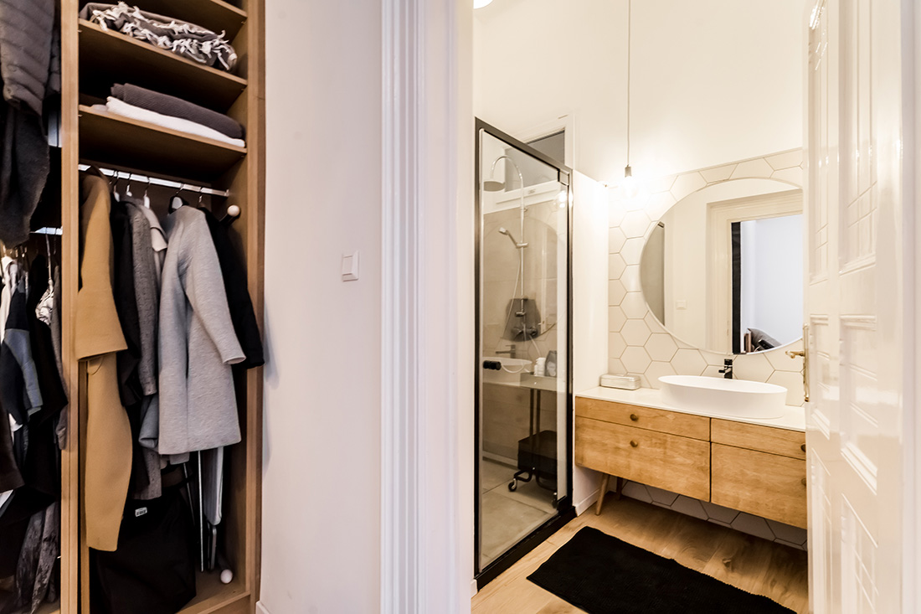
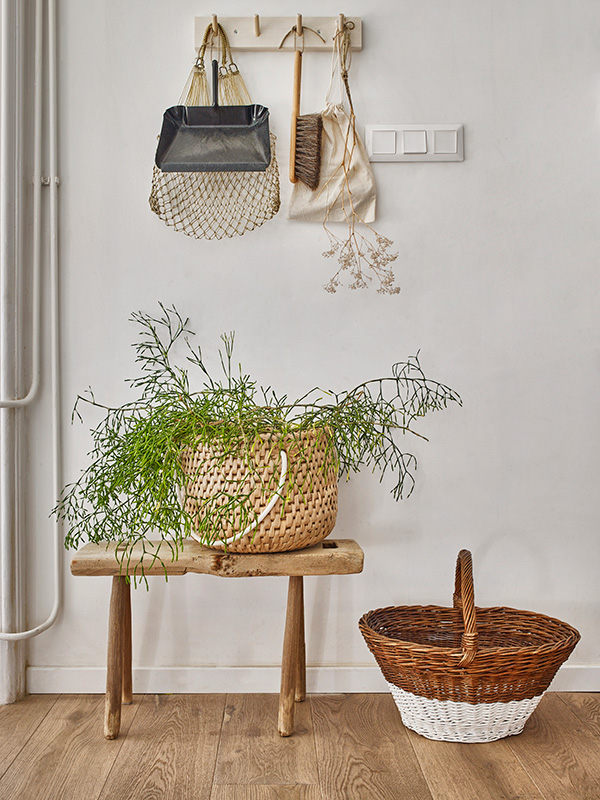
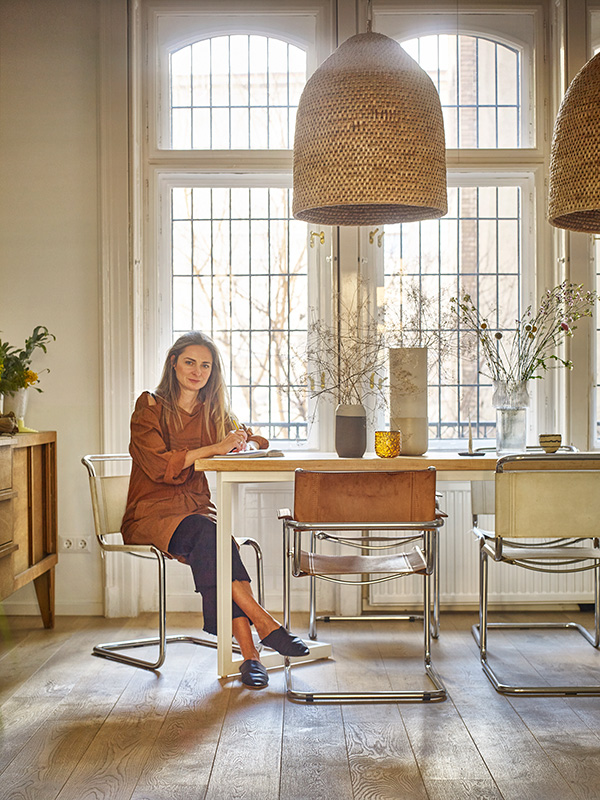
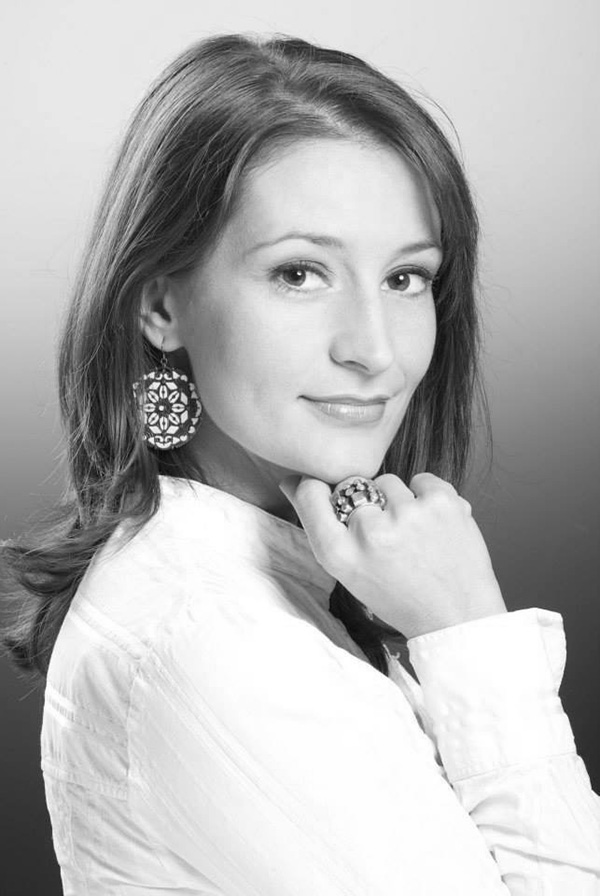

Credits
Interior
Snezana Gikovski; vrDesigner studio
Client
Zita Majoros
Year of completion
2018
Location
Budapest, Hungary
Total area
170 m2
Photos
Viktória Tamási
Project Partners
OK Atelier s.r.o., MALANG s.r.o.



