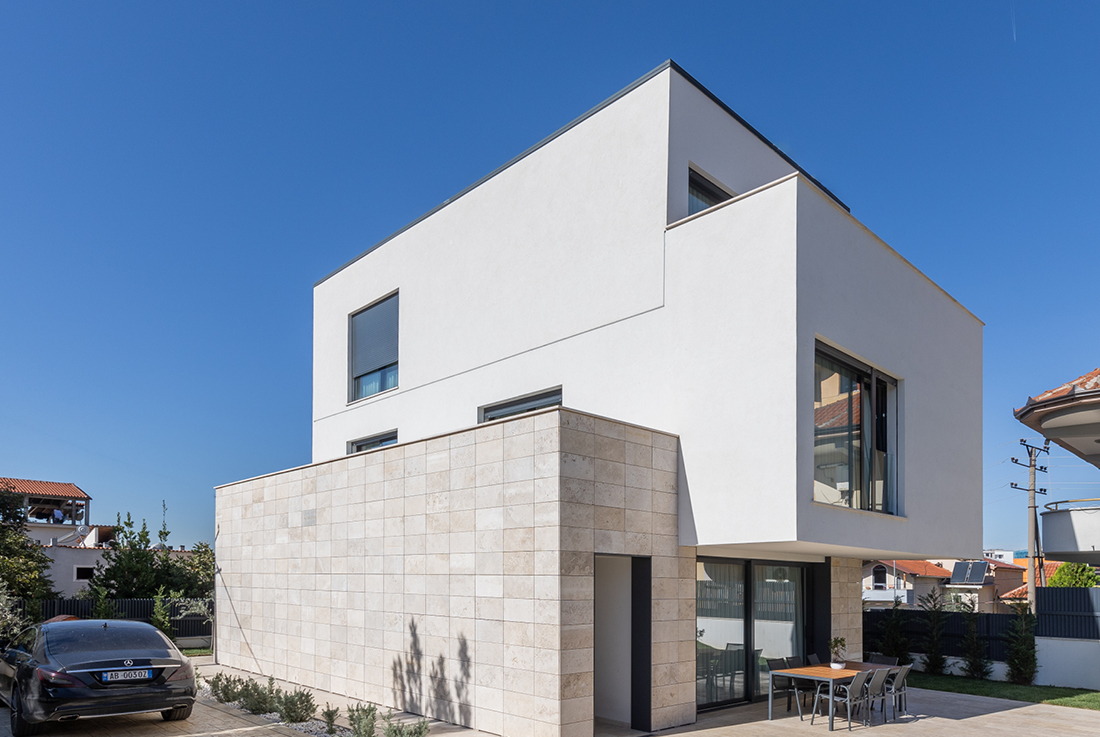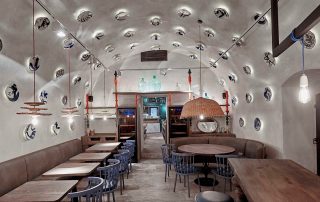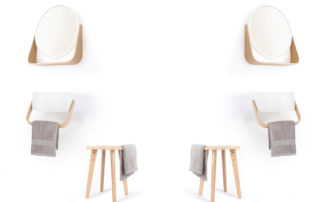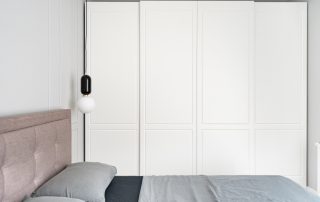Zela House, located in the northeast part of Tirana near the main urban routes, is situated in an area filled with houses built during the era of democracy. The chaotic nature of the surroundings greatly influenced the design of the house, leading us to create a pure volume that serves as a catalyst for new architecture.
Volumes are shifted relative to each other to maximize available space. Large openings are incorporated on the south side to maximize sunlight and provide expansive views of the courtyard. The shift in volume was utilized to create a spacious terrace. The use of travertine stone for the facade adds a touch of audacity to the design.
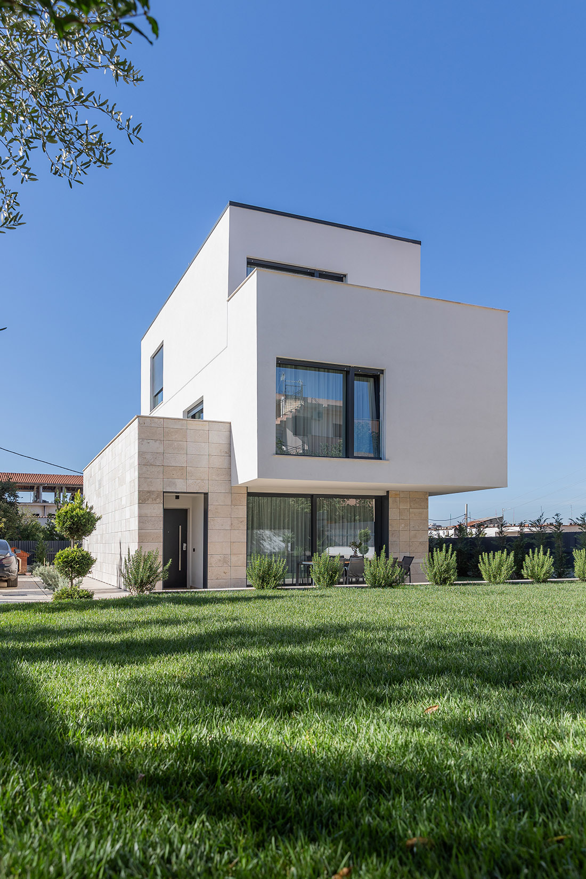
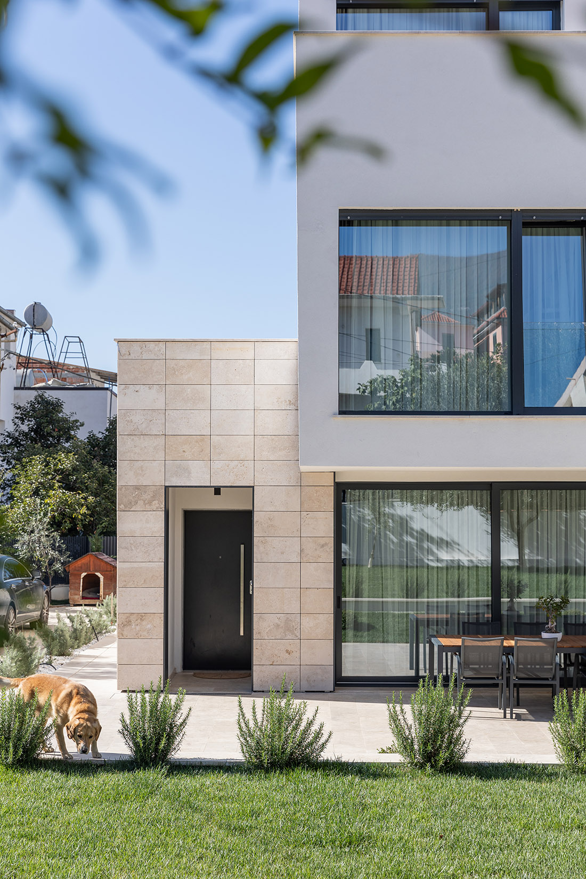
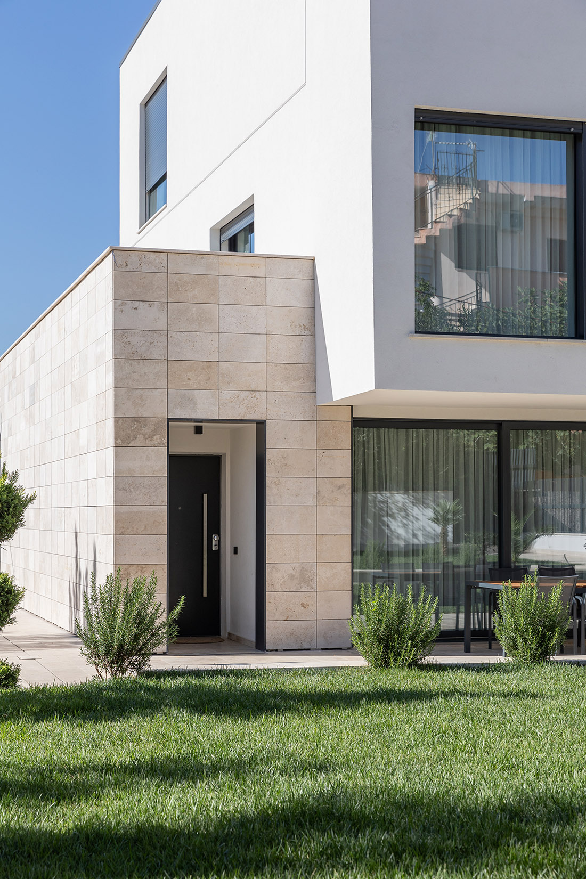
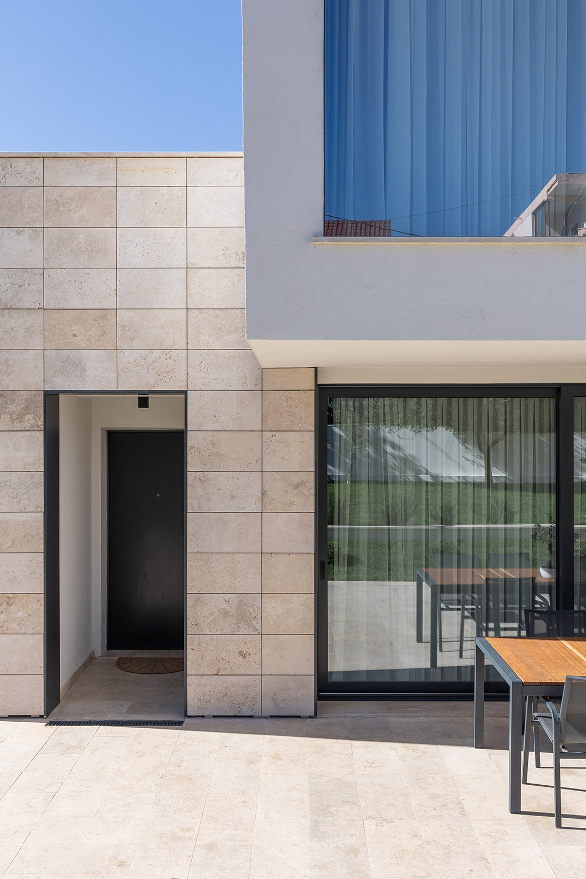
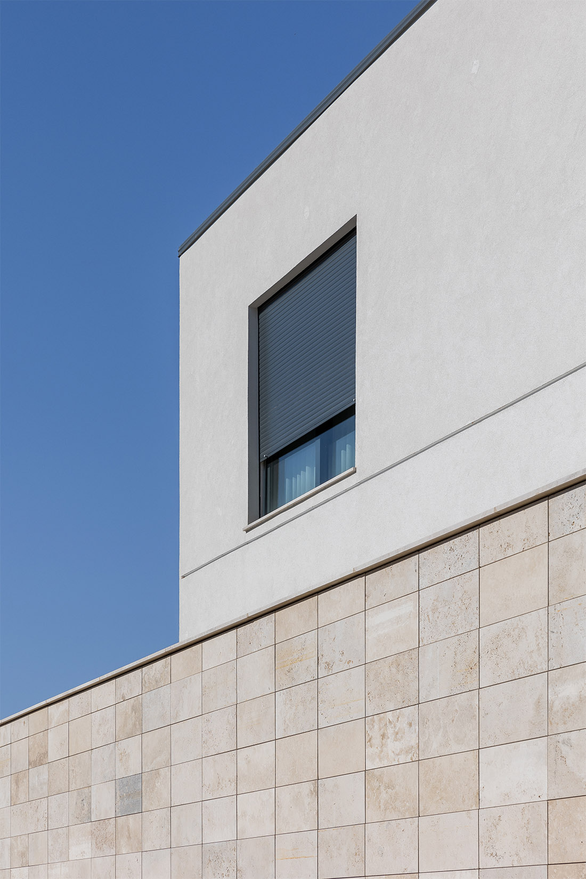
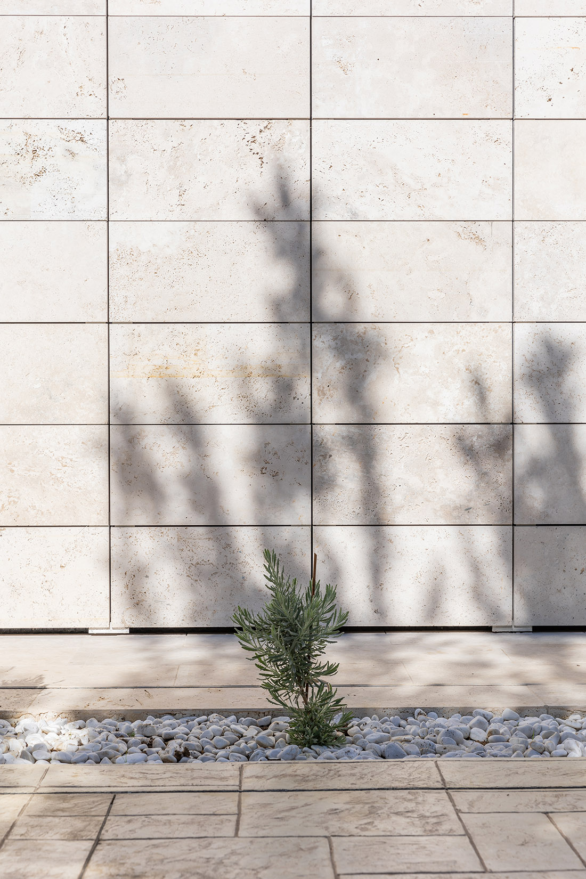
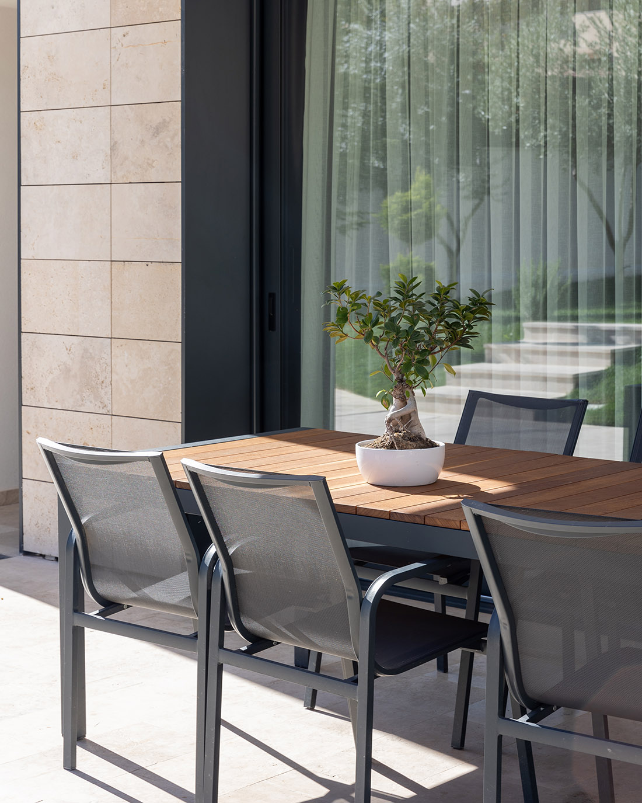

Credits
Architecture
DNA GROUP; Ensoel Neziri, Oltion Dragusha
Client
Olvi Zela
Year of completion
2024
Location
Tirana, Albania
Total area
350 m2
Site area
550 m2
Photos
Liridon Cani
Project Partners
Mechanical engineer: HMS Studio
Aluminum systems for windows & doors: ALUPASION


