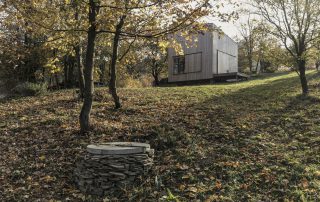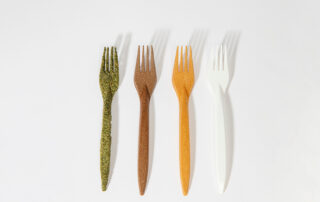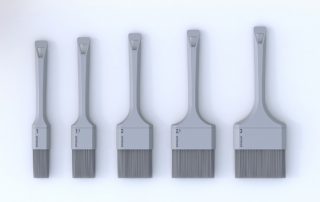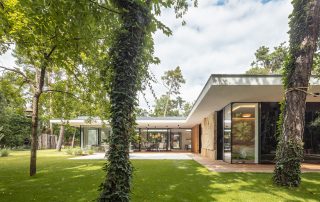New WÜRTH Serbia Training & Test Center in Belgrade is constructed inside a former warehouse, and it consists of two main spaces divided by a large translucent polycarbonate wall. The first of the two spaces contains a large steel mesh cage used as a demo center for CNC plasma and laser cutting machines, and a testing room for products from the company’s wide assortment. The translucent wall with a 30 m long built-in shelf closes a 270 m² multi-purpose training space that can easily be transformed to serve any programmatic purpose. By a simple dividing panels rearrangement it can become anything from series of individual classrooms or offices, to conference space, gallery, even a party venue.
Main constructive structures of the cage and the wall are made entirely out of box section steel profiles and are filled with expanded steel mesh and upholstered with large format transparent polycarbonate screens respectively. Rhythmic arrangement of milky white and transparent polycarbonate screens is providing all the necessary conditions for the emergence of ephemeral ambients that are arising from the process of light penetrating, reflecting and refracting through the translucent material.
Text provided by the authors of the project.
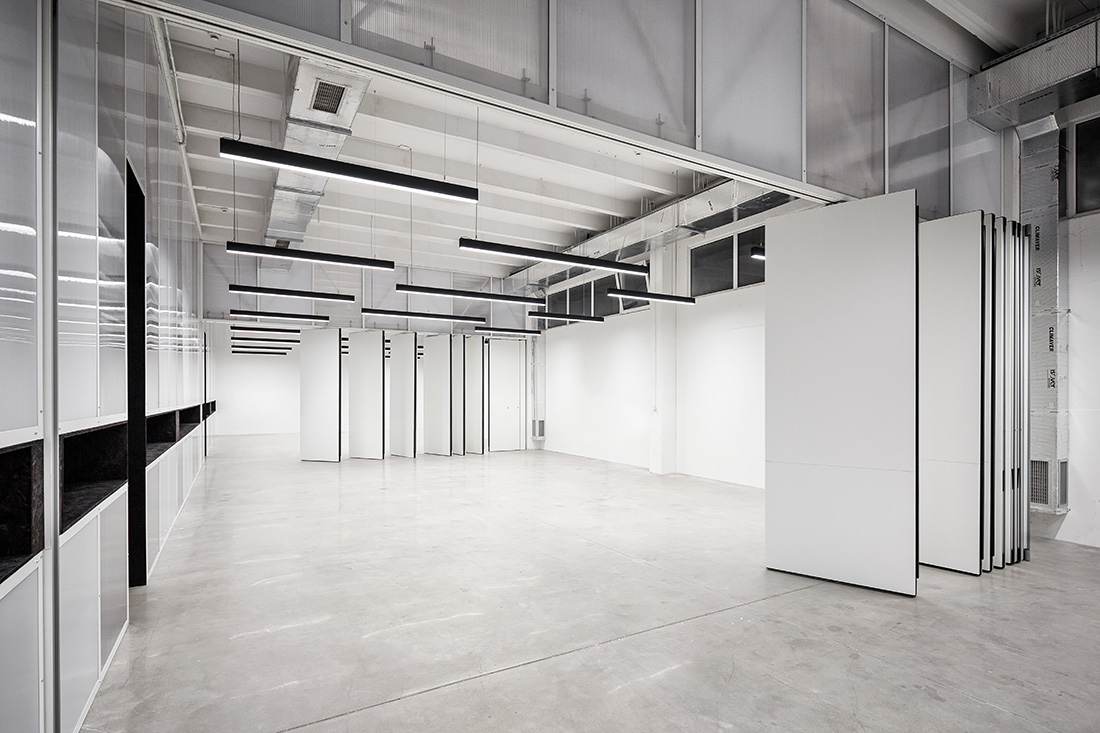
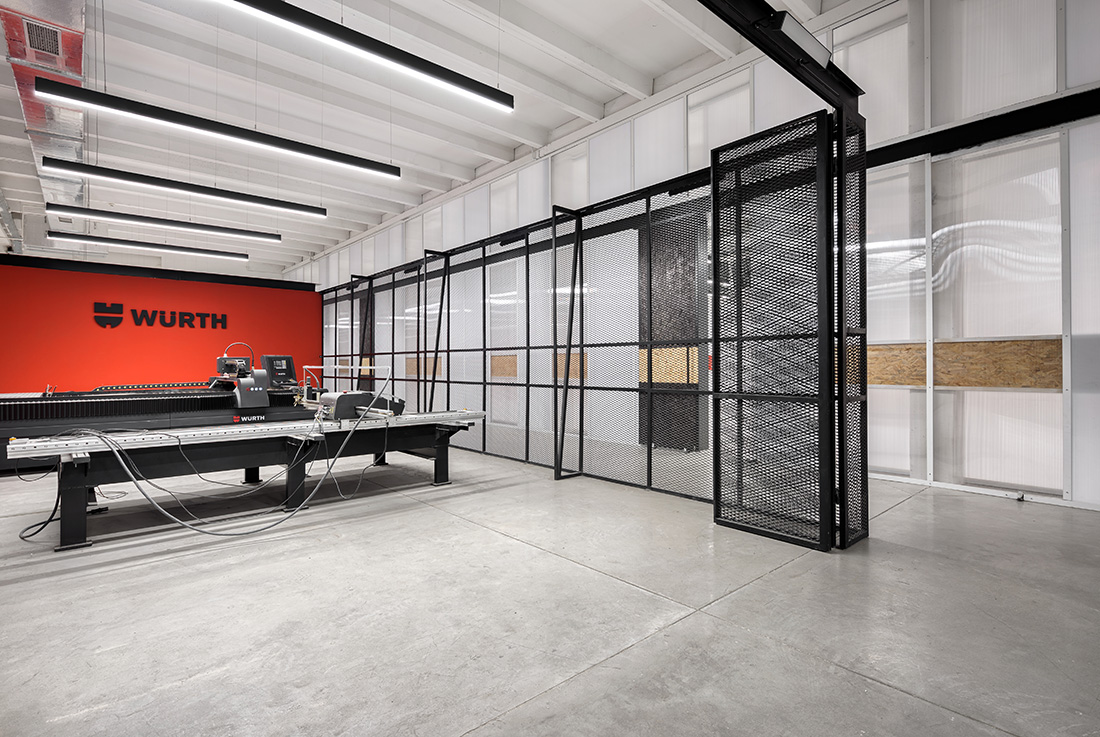
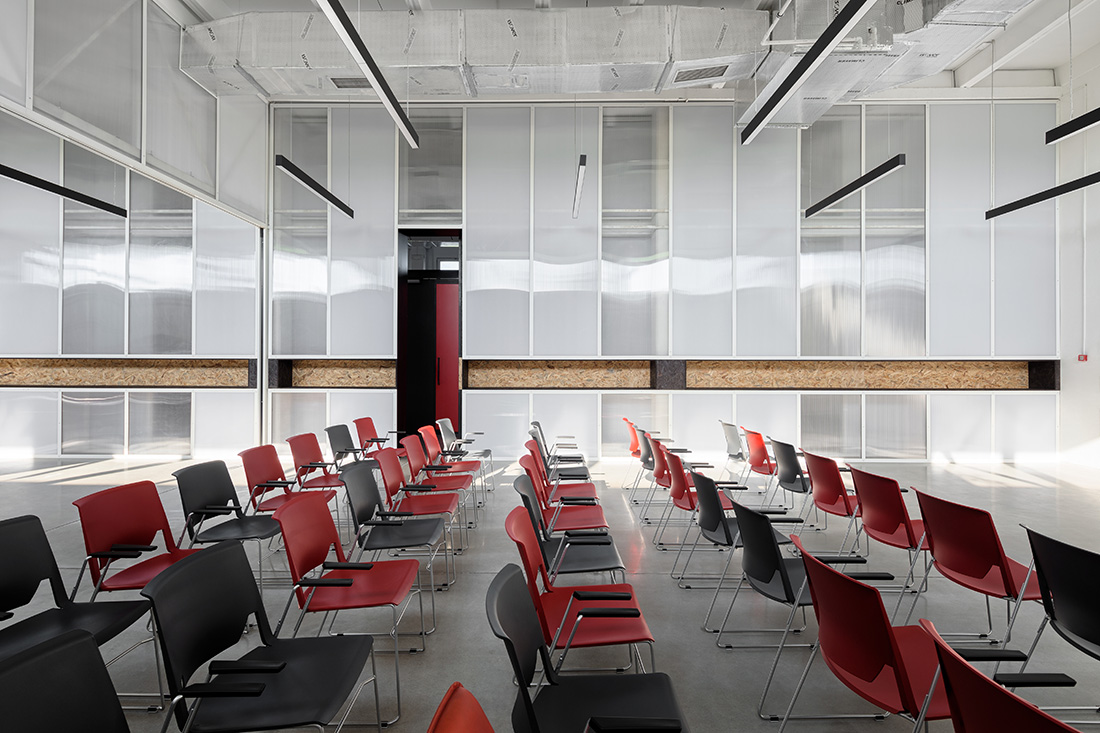
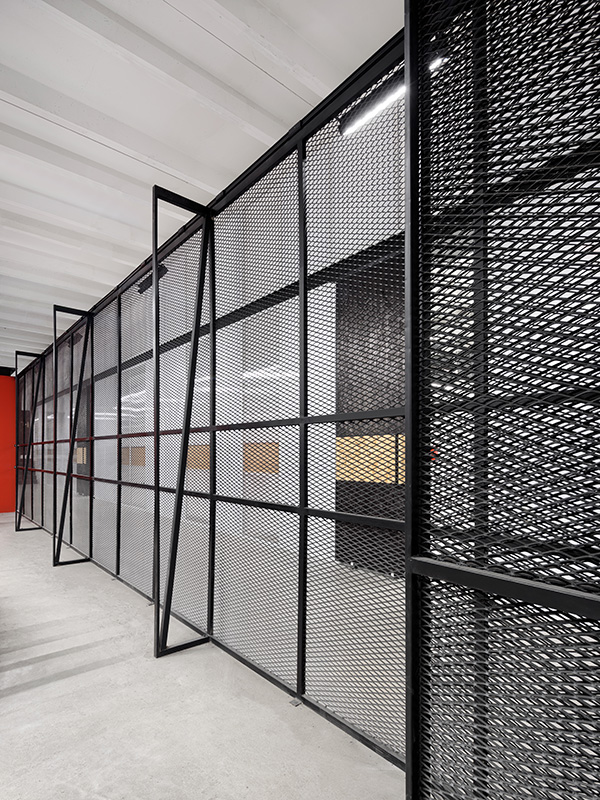
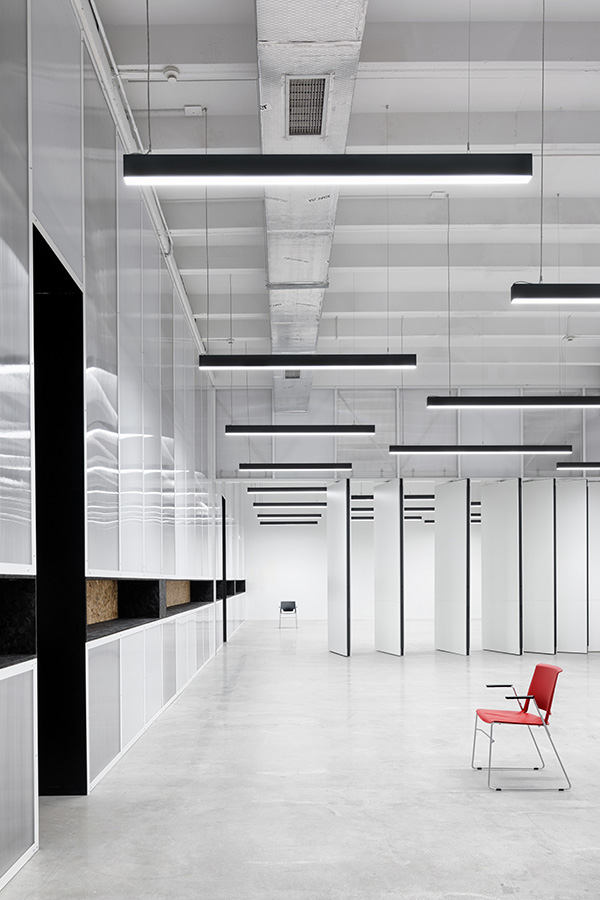
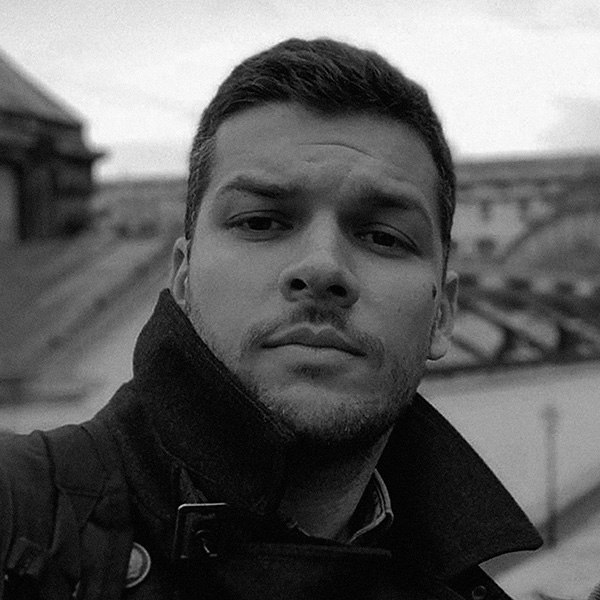

Credits
Interior
Dejan Todorović
Client
Wurth d.o.o. Srbija – Würth Group
Year of completion
2019
Location
Serbia
Total area
540 m2
Photos
Relja Ivanić
Project Partners
OK Atelier s.r.o., MALANG s.r.o.



