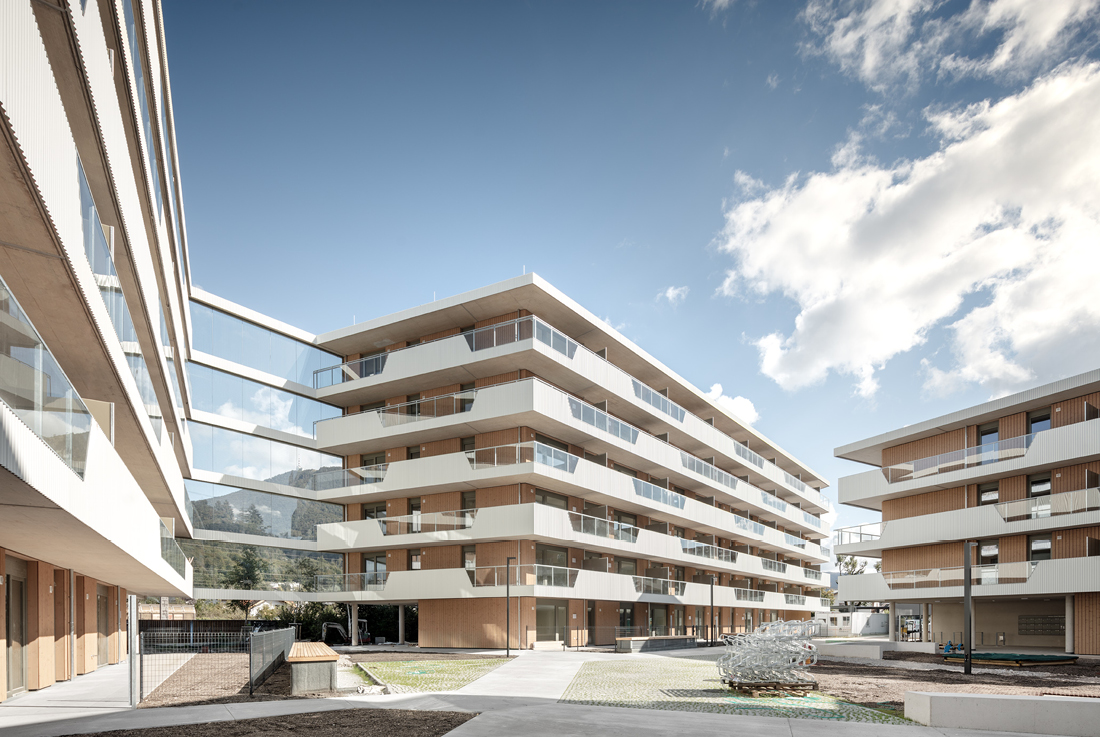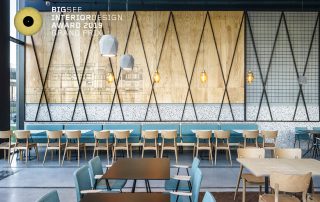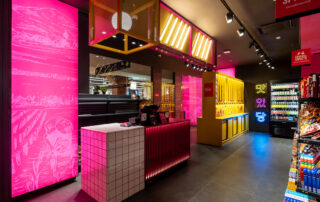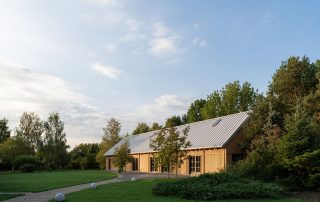The development responds sensitively to the site’s configuration, nestling thoughtfully among existing structures and engaging with the surrounding public spaces. A linear volume strategically shields the residences from railway noise, while a deliberate break in the building mass creates a proportionate dialogue with neighboring architecture.
Scattered volumes across the neighborhood establish visual and spatial connections with their context through calibrated height and careful placement. This composition fosters a calm, cohesive atmosphere and frames axial views that lead the eye toward the mountain landscape.
The residential complex accommodates a diverse mix of functions: subsidized rental units, privately owned residences, and assisted living spaces for the elderly and individuals with special needs. Wraparound balconies extend the living experience outdoors, enhancing the spatial quality of more compact units – particularly within the assisted living groups. Shared care and communal spaces foster a supportive, socially inclusive environment, reflecting the project’s commitment to accessibility, integration, and wellbeing.
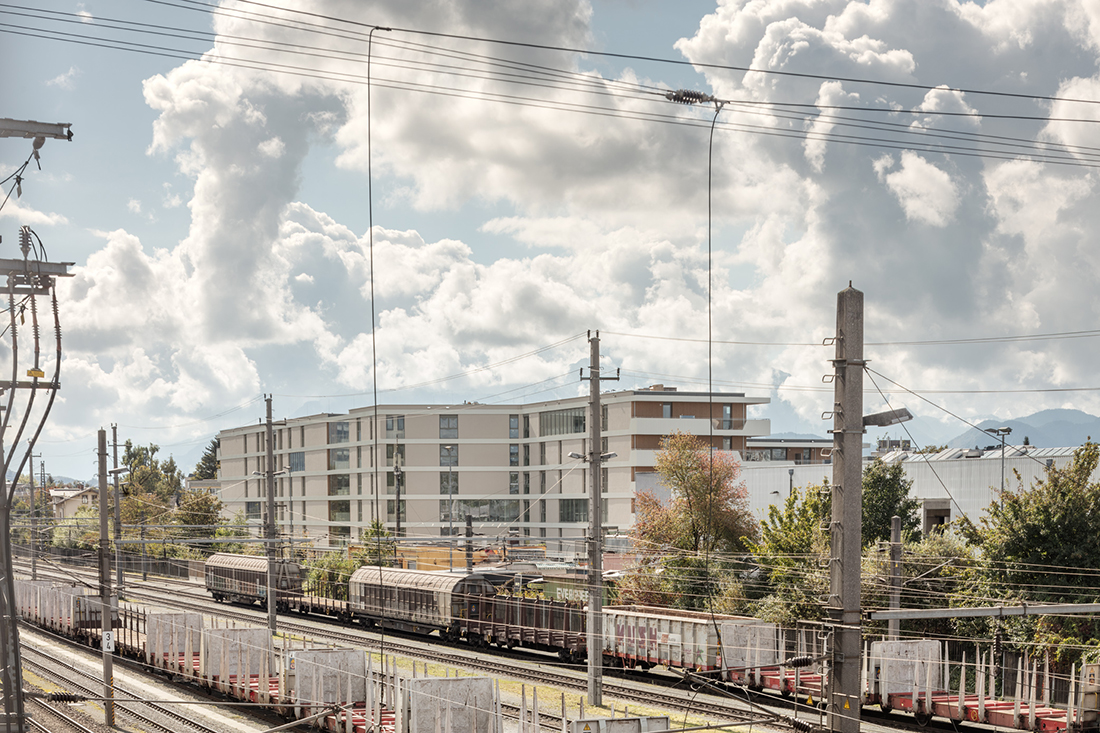
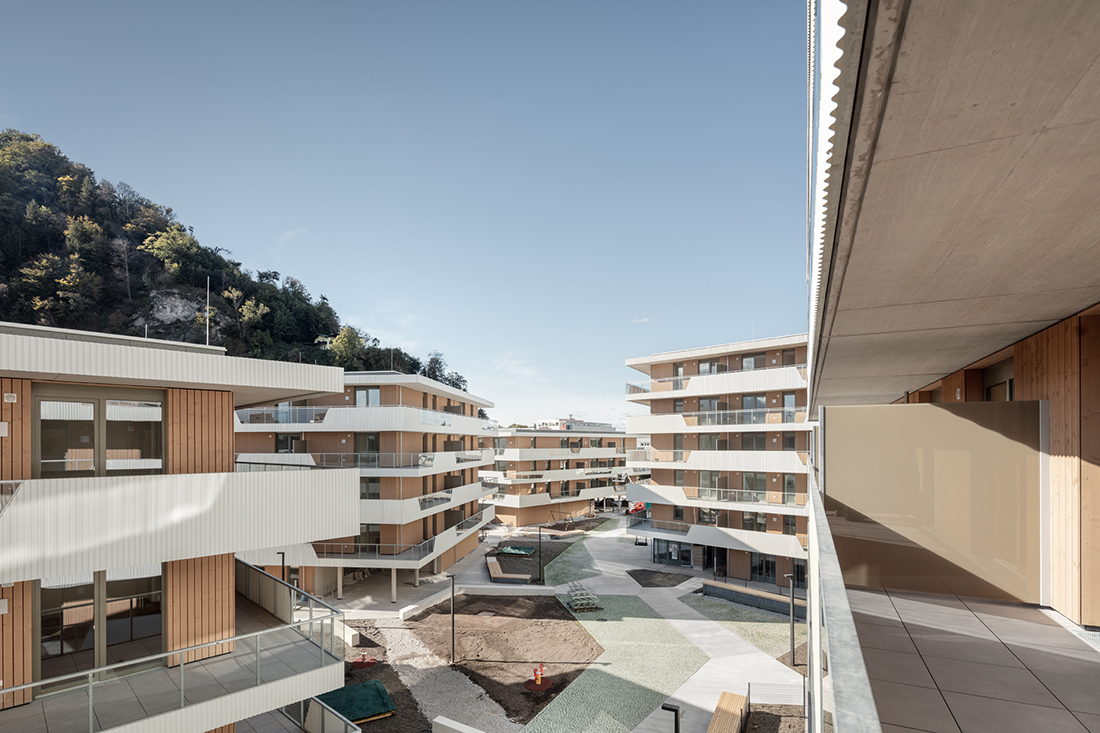
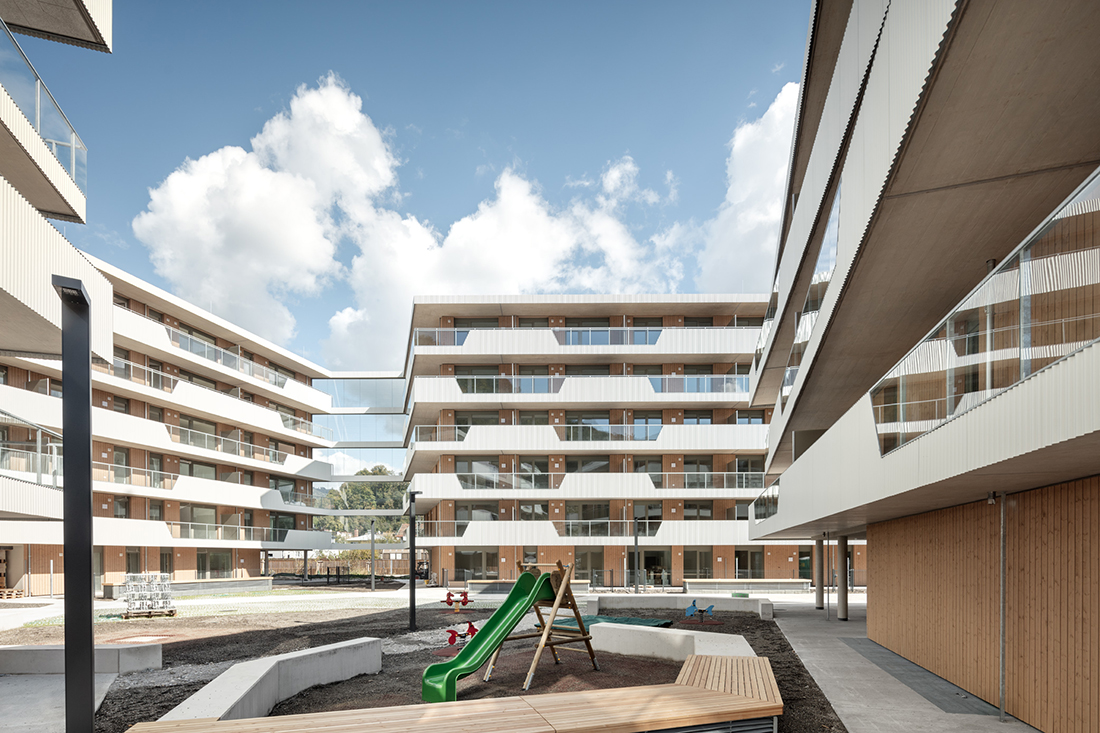
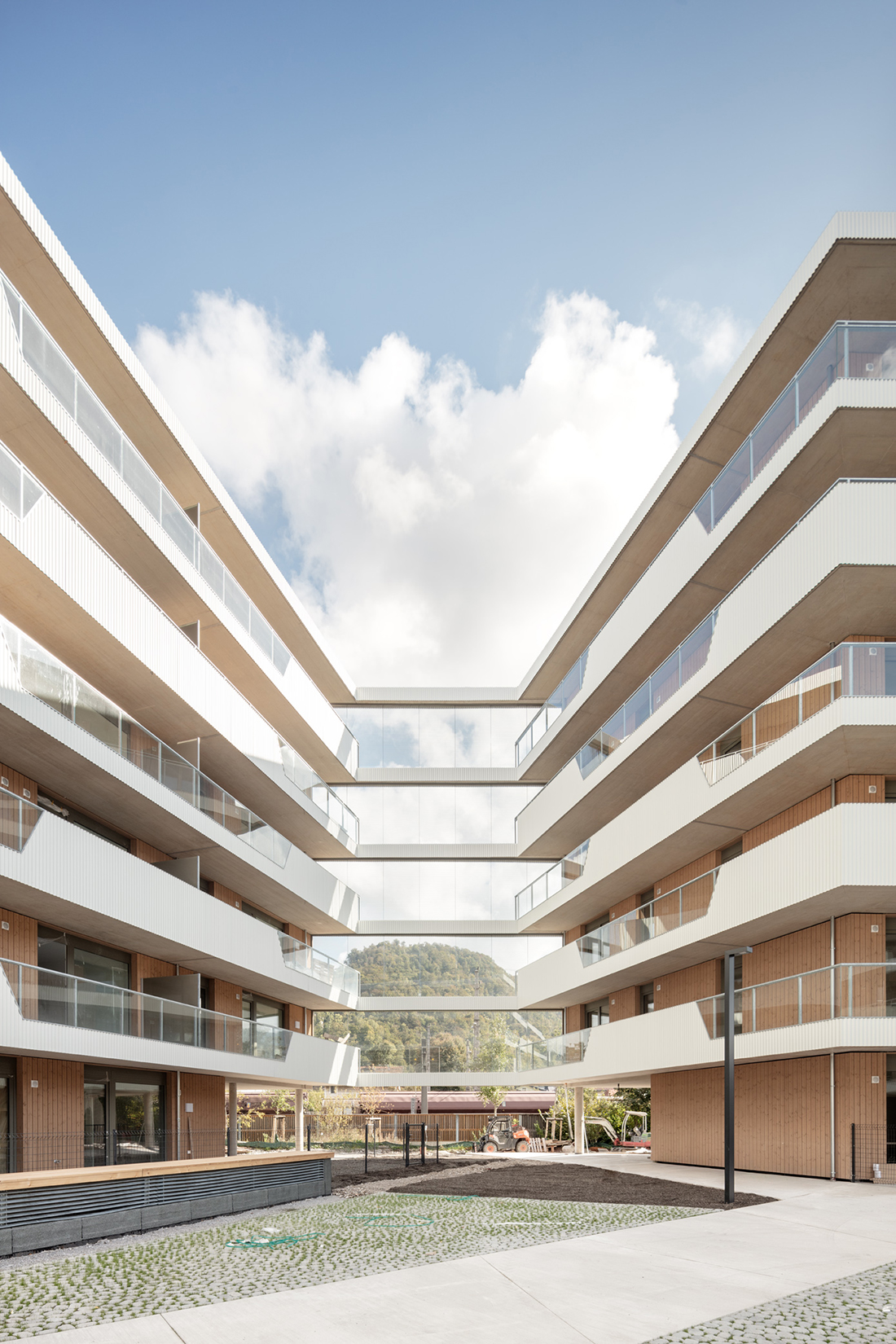
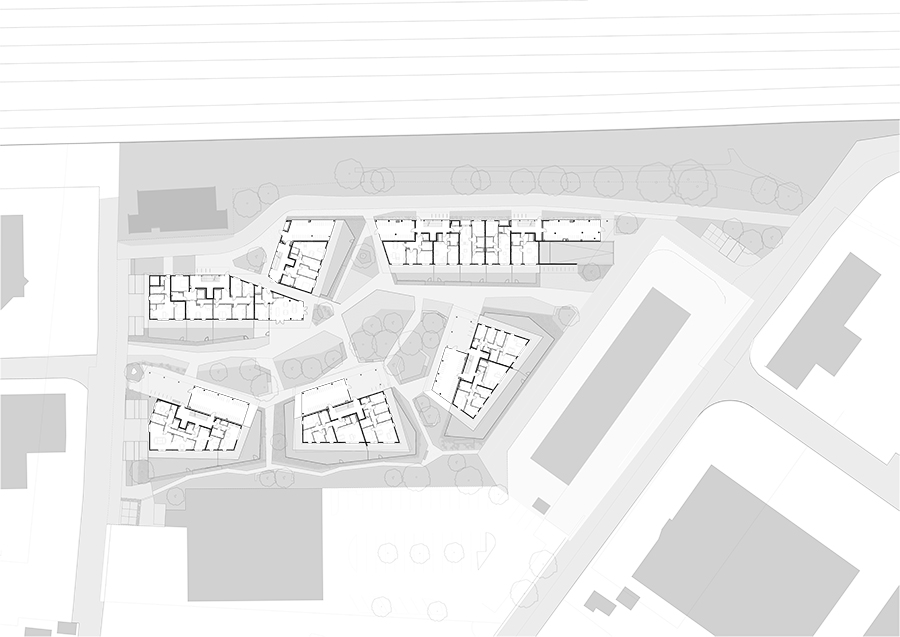
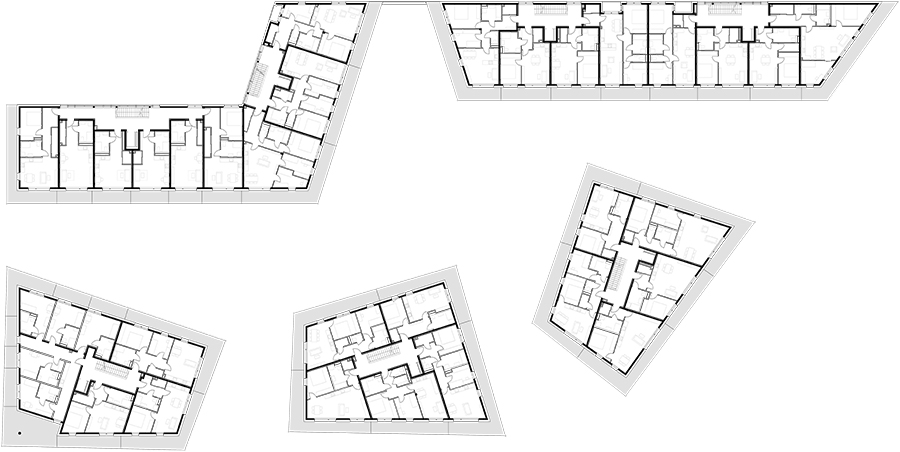
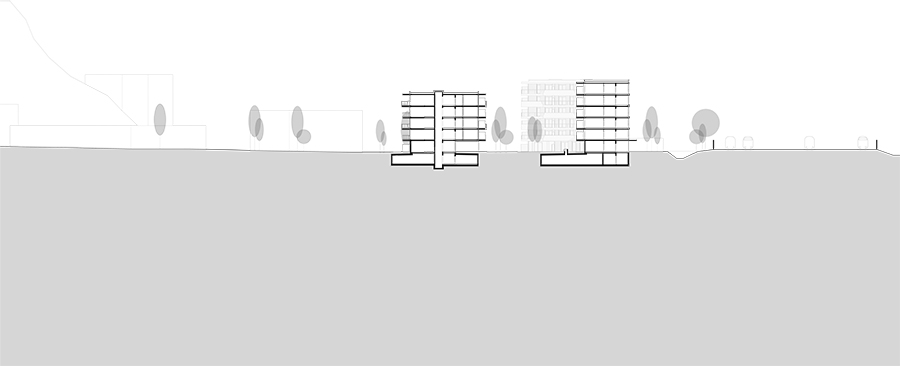

Credits
Architecture
Schwarzenbacher Struber Architekten; Wolfgang Schwarzenbacher, Christian Struber, Stefan Höll
Client
Heimat Österreich gemeinnützige Wohnungs- und Siedlungsgesellschaft m.b.H.
Year of completion
2024
Location
Salzburg, Austria
Photos
Kurt Kubal
Project Partners
Landscape architects: YEWO


