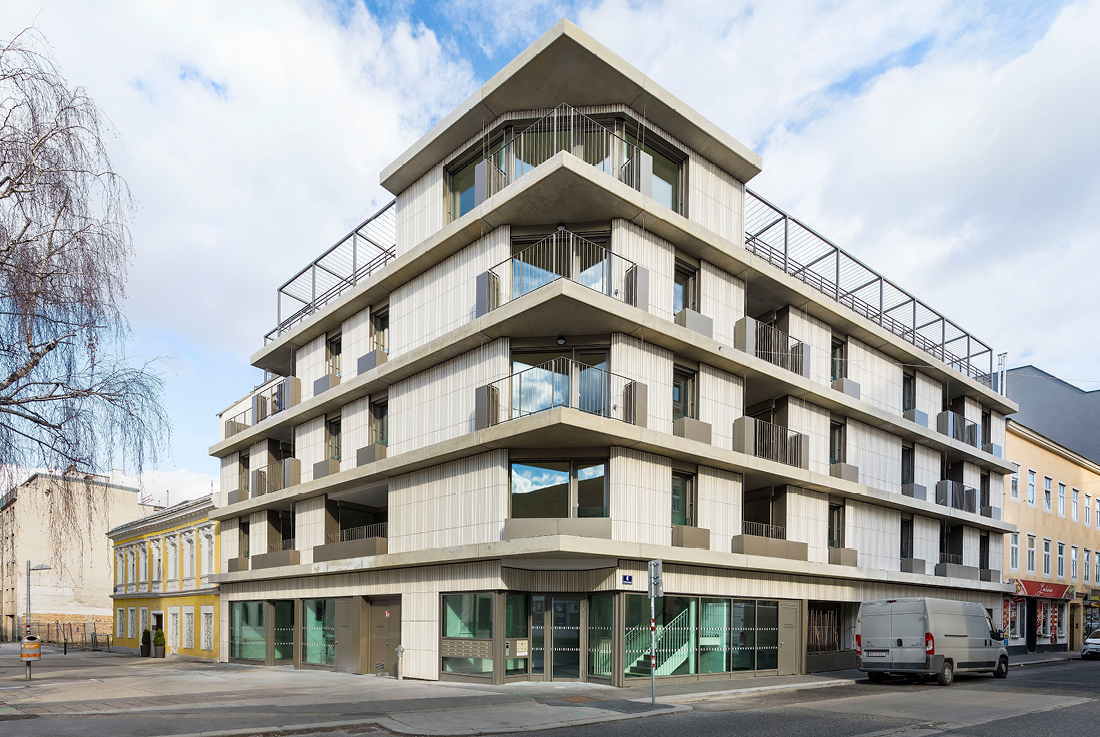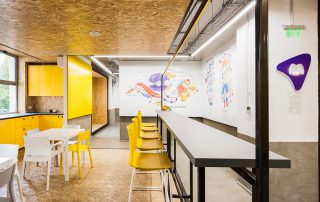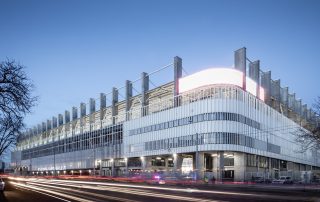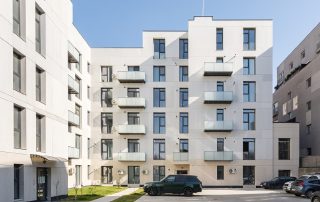The residential complex at Niederhofstrasse expands and reinterprets the urban fabric of the prominent corner site in Vienna. This was achieved by constructing a new section of the street and revitalizing the existing courtyard building. The new street wing features a transparent ground floor zone, three upper floors with open spaces carved into the structure, and an attic with a large terrace. The corner of the street wing, adorned with transparent balconies, emphasizes the building’s urban significance.
The design incorporates a Carrara white ceramic facade with a vertical structure, adorned with green cornices, plant troughs, and pergolas, all contributing to an improved microclimate. The ground floor houses a commercial space, common rooms, and a garage, while various apartments occupy the upper floors. Residents have access to a green inner courtyard with a children’s playground. It’s worth noting the resource-saving approach taken, achieved through the renovation of the existing courtyard wing and the expansion of the roof to create spacious terraces.








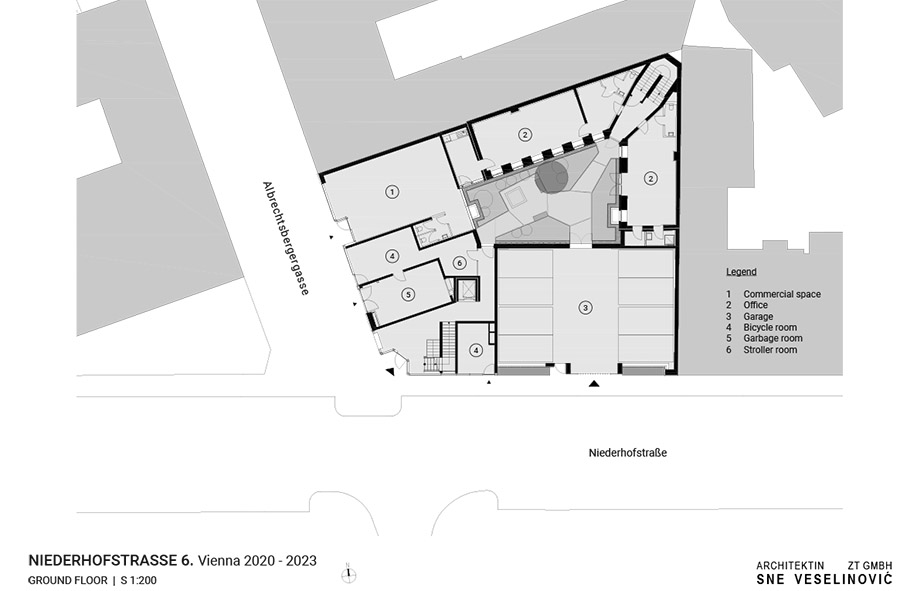
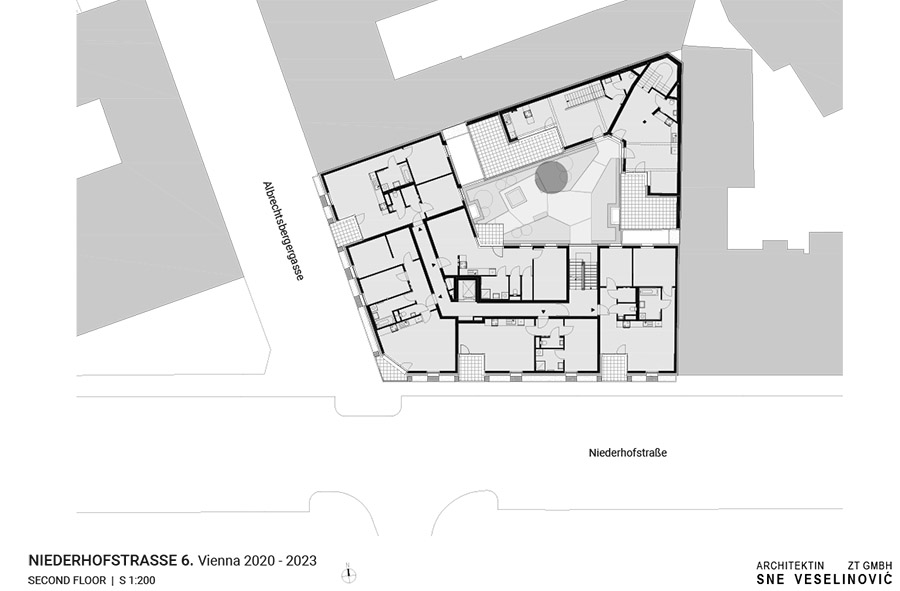
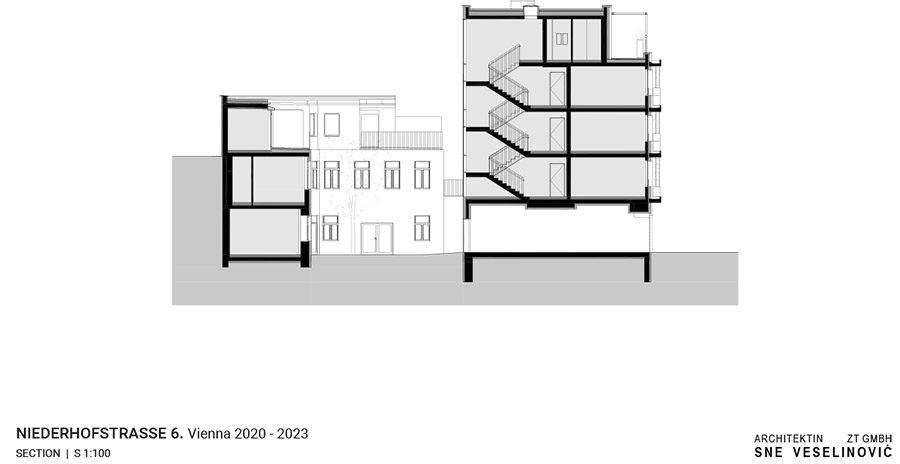

Credits
Architecture
Architektin Sne Veselinovic ZT GmbH
Client
NID ZWEI Projektentwicklung GmbH, St. Pölten, Austria
Year of completion
2023
Location
Vienna, Austria
Total area
1.565 m2
Site area
738 m2
Photos
Rupert Steiner
Project Partners
Landscape: simzim GmbH & Co KG
Static: Harrer & Harrer ZT GmbH
Building physics: Prause iC GesmbH; Petra Kalinka
Fire protection: Erich Röhrer, Andrea Kopper
Technical building equipment: dp – Gebäudetechnik GMBH; Mathias Decker


