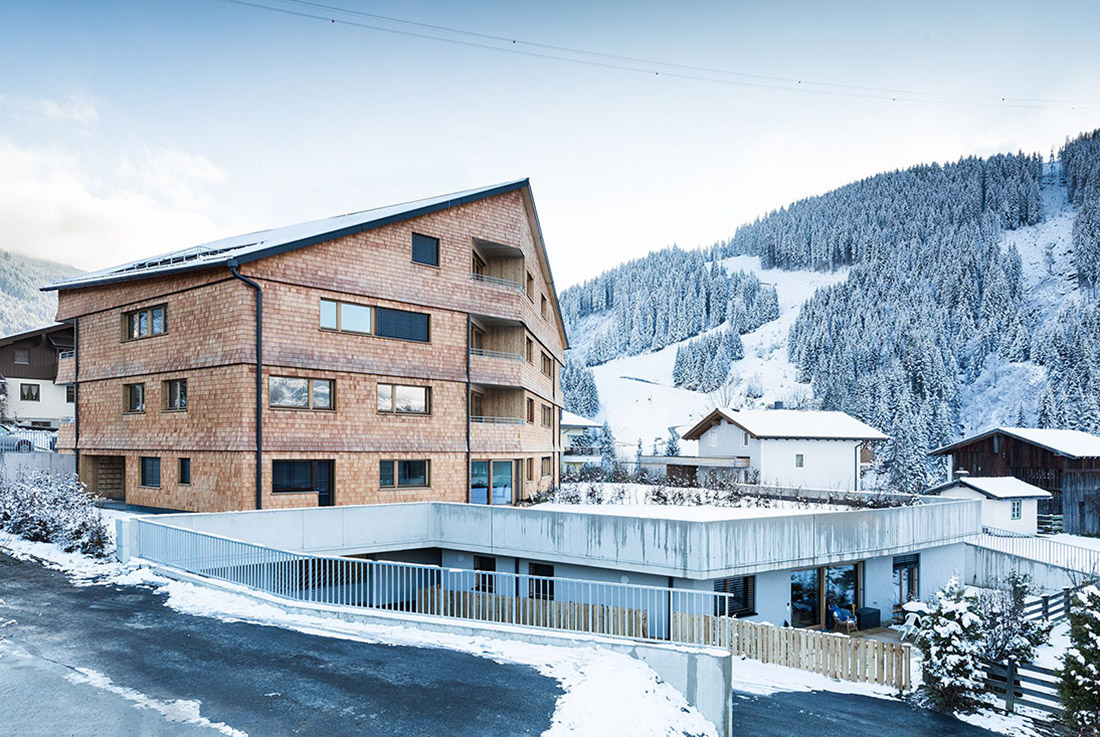
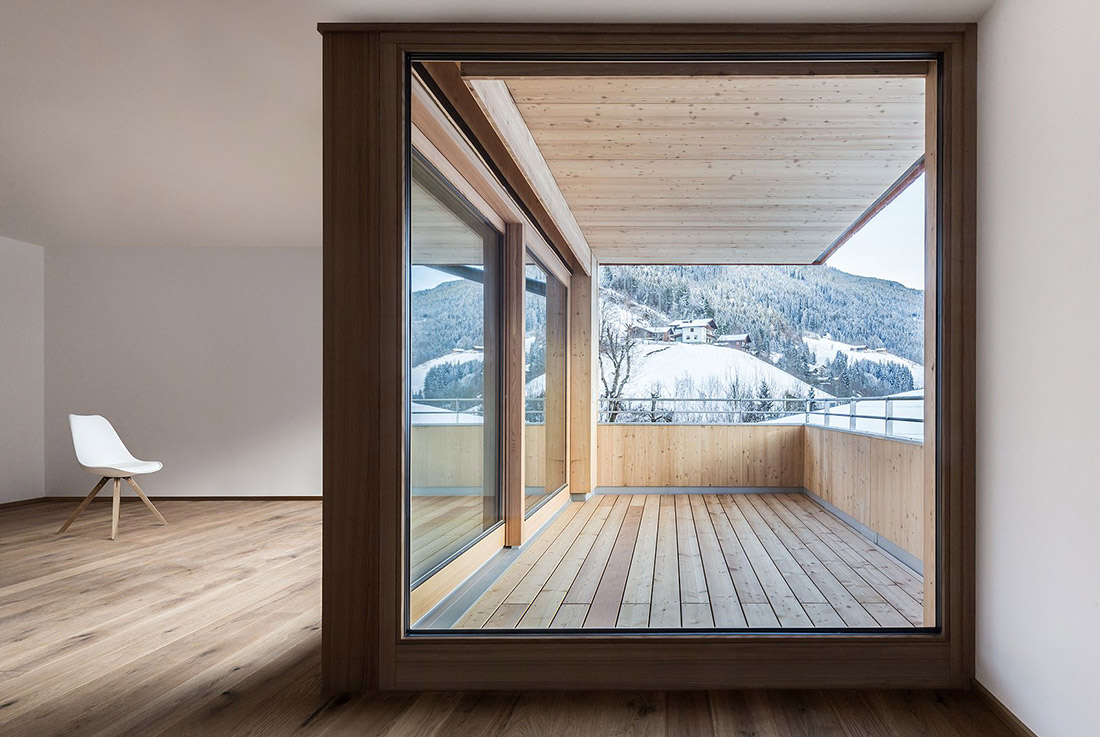
The compactly organized structure with central development responds by different cuts in the volume to the heterogeneous environment. Through incisions located at the corners of the building, all sixteen flats get a covered and protected external reference and at least a two-sided orientation. Built in hybrid construction, the building gets its unique identity with a shingle facade.
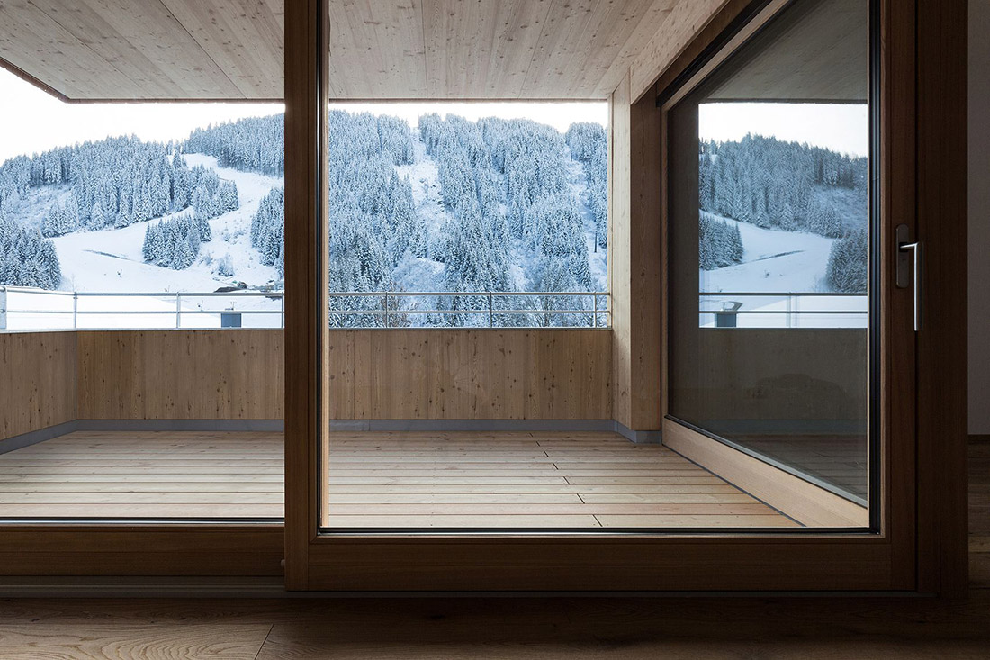
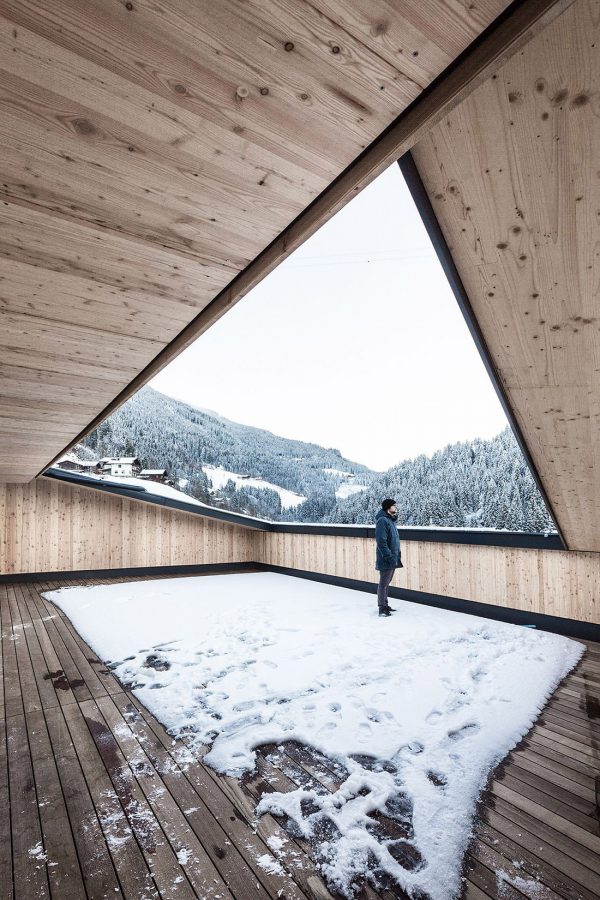
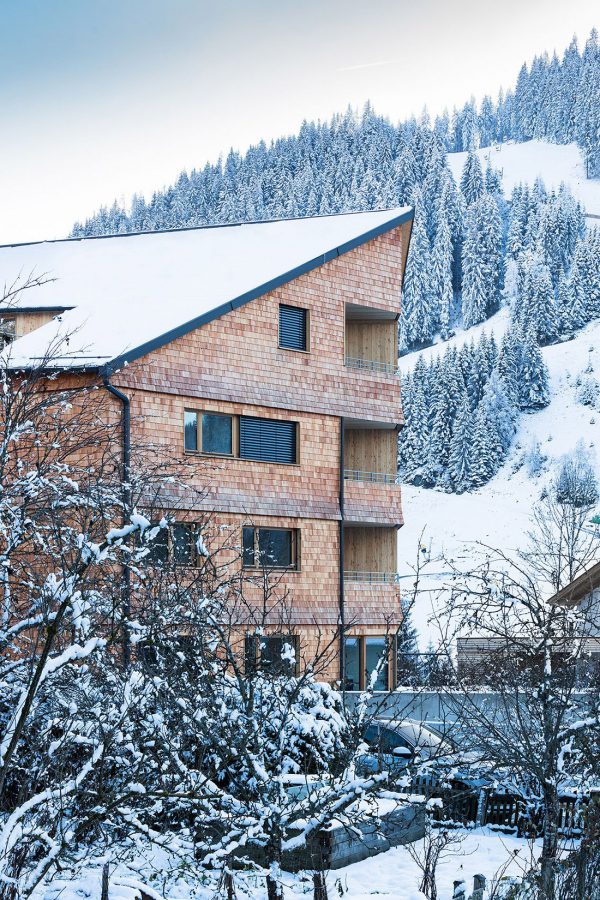
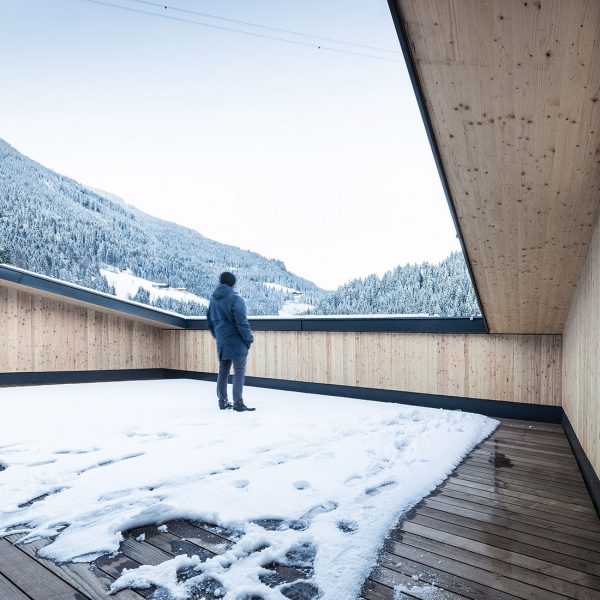
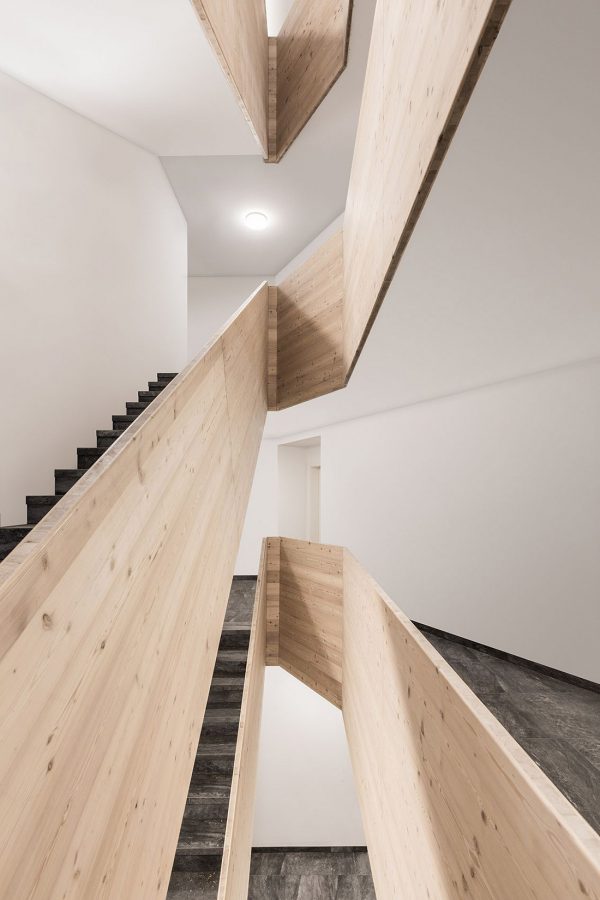
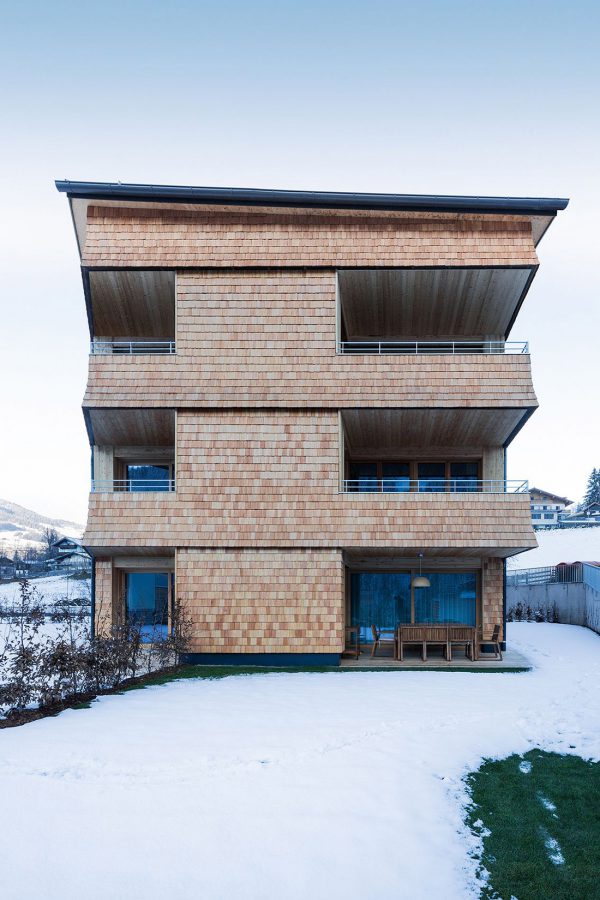
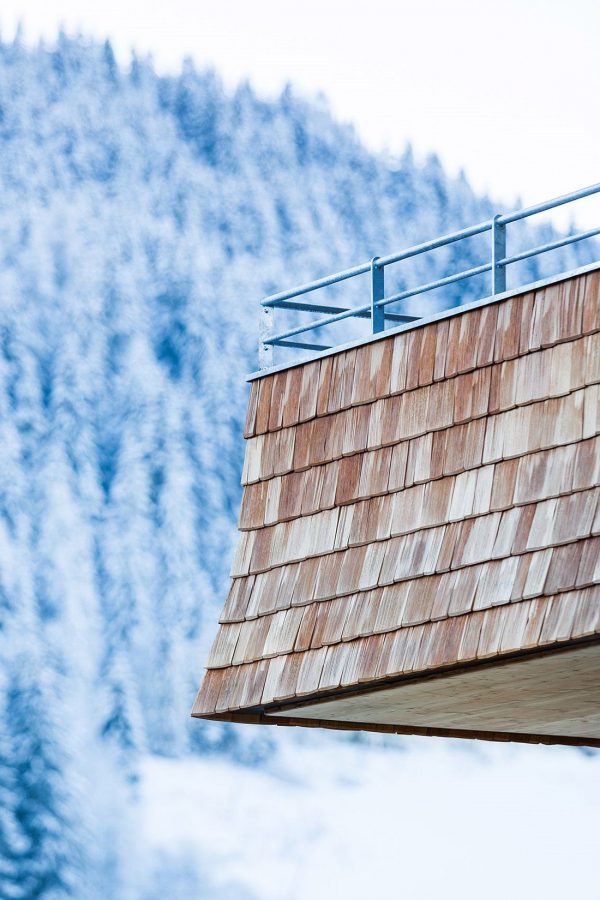
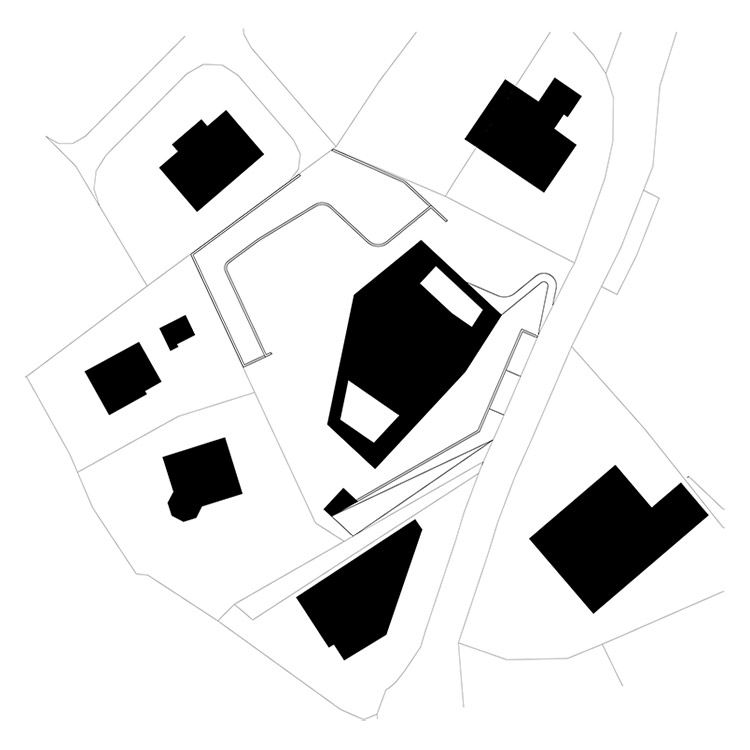
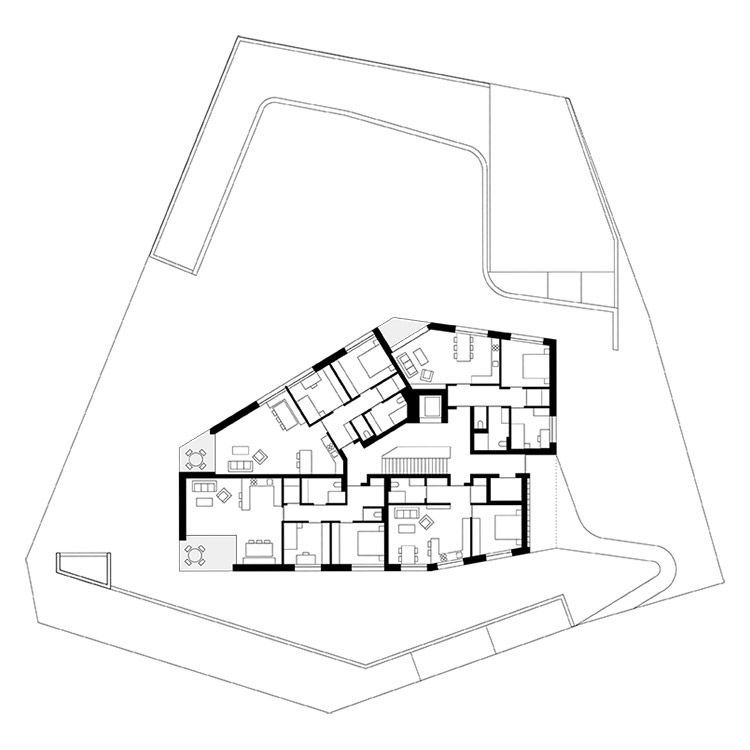
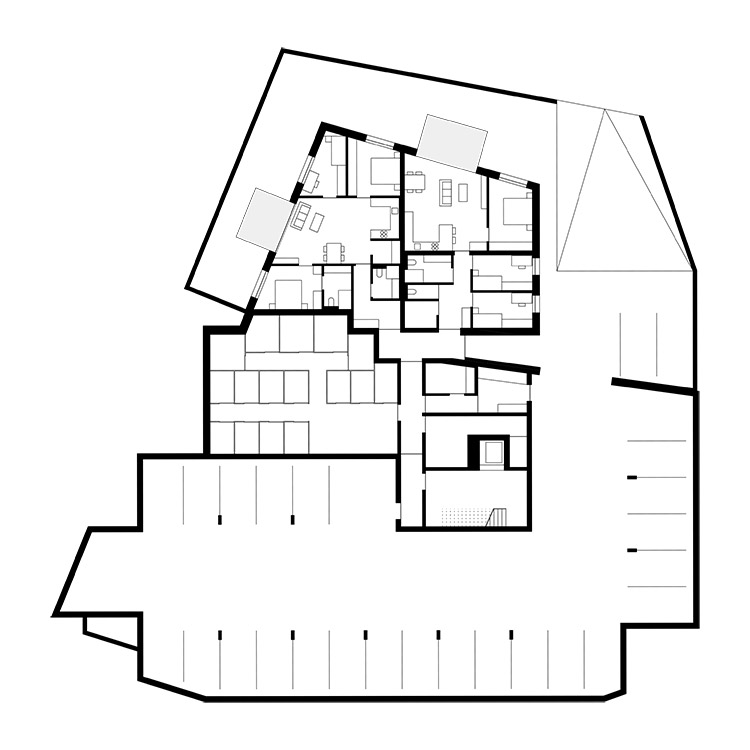
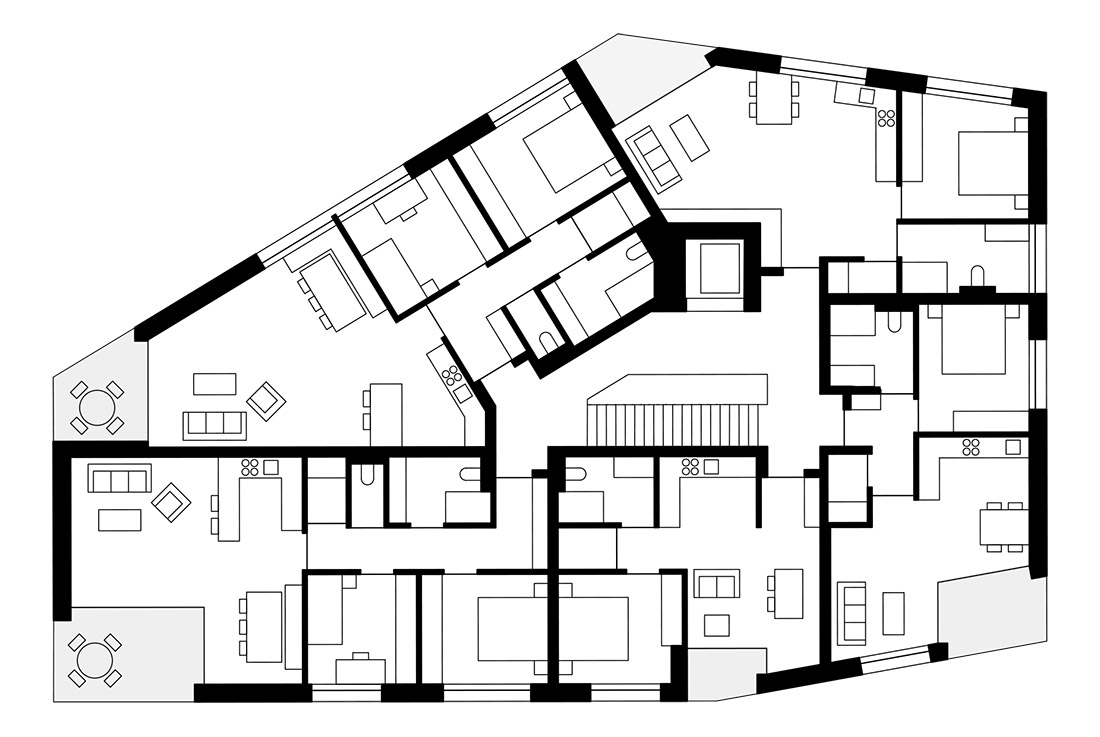
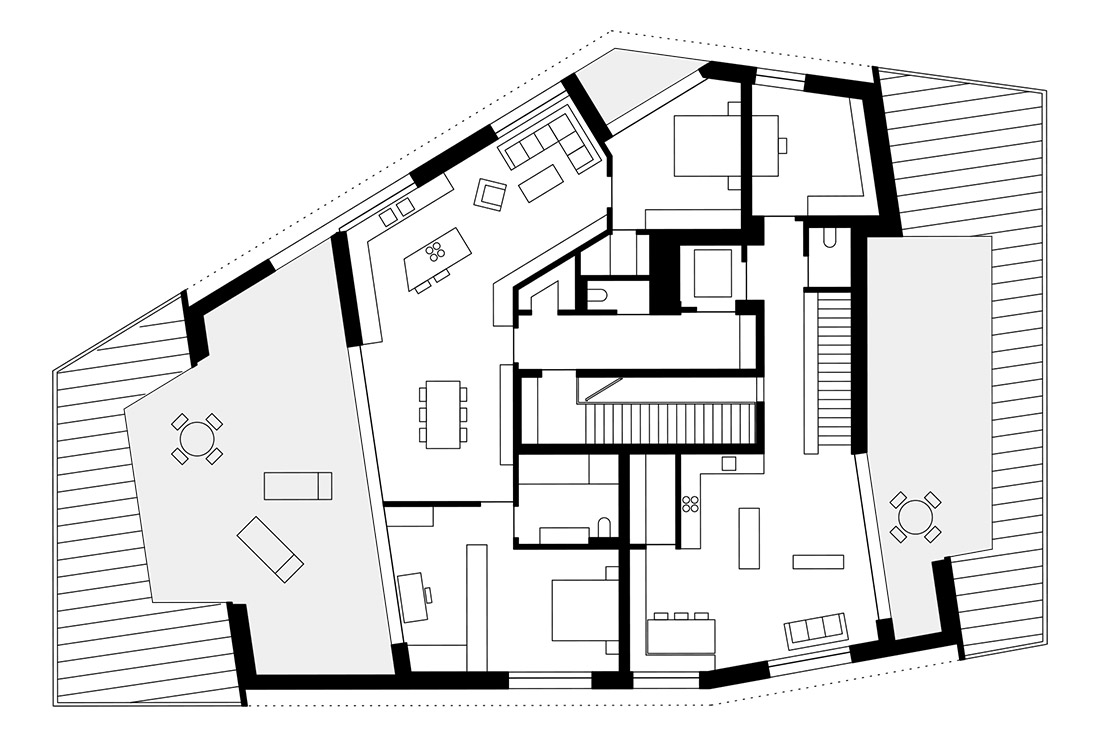
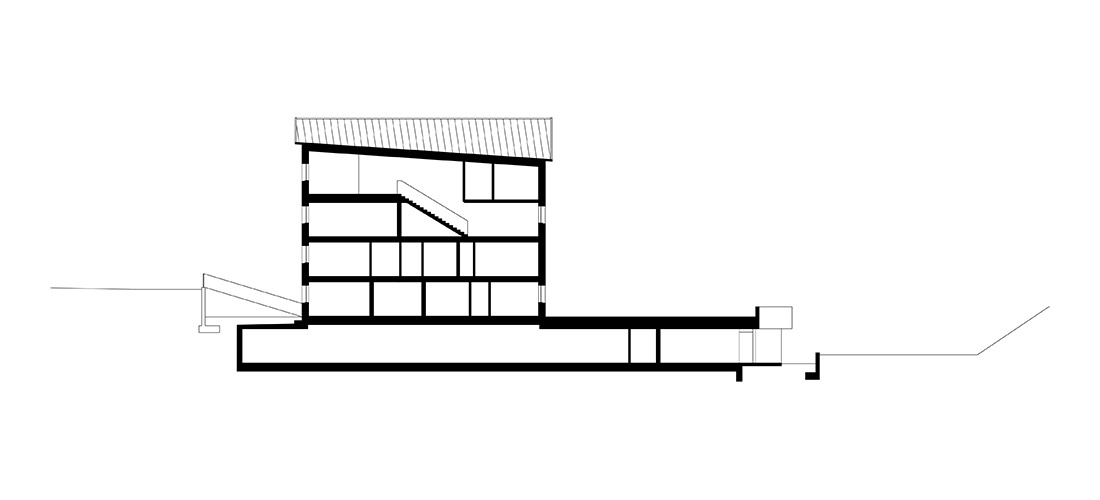
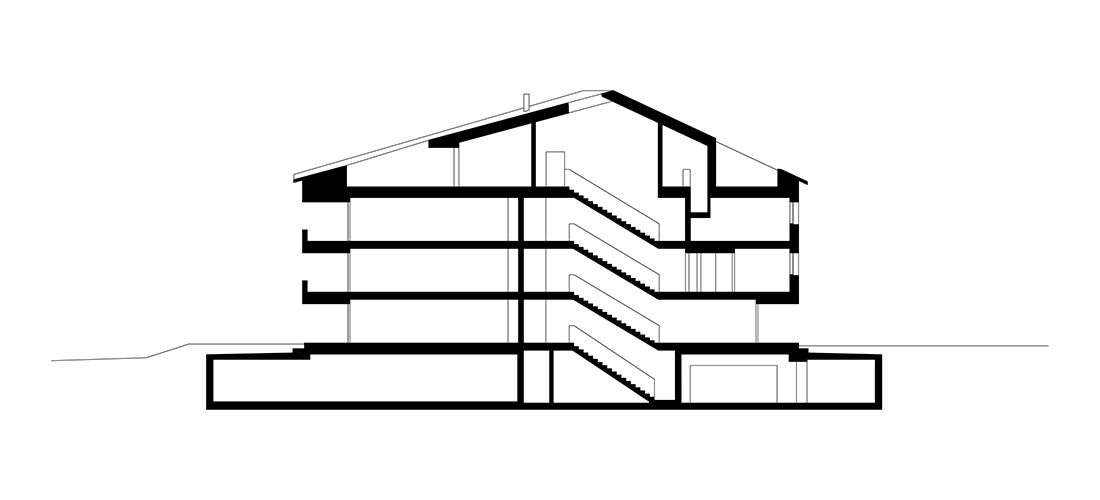
About the authors:
LP architecture are not propagating a new architectural style, a personal brand, or a trendy, somehow exciting dream world in which only the exchange value reigns and design constitutes the being, rather a quite straight-forward way of building with the locally available and diligently advanced means. The architecture is always raw, unadorned, haptic, generous, straight;
It is building without bestowed romanticism or individualist gestures; the primary aim is not the object, it is the spatial and experiential qualities within and out to the landscape, which the building itself offers the users. There is nothing spectacular to report about this oeuvre: It is simply modern building in the Alps, without sentimentality or utopianism, with today’s means and demands, eco-conscious, precisely customized to the location but at the same time universal: down to earth and open minded – nothing more, but also nothing less!
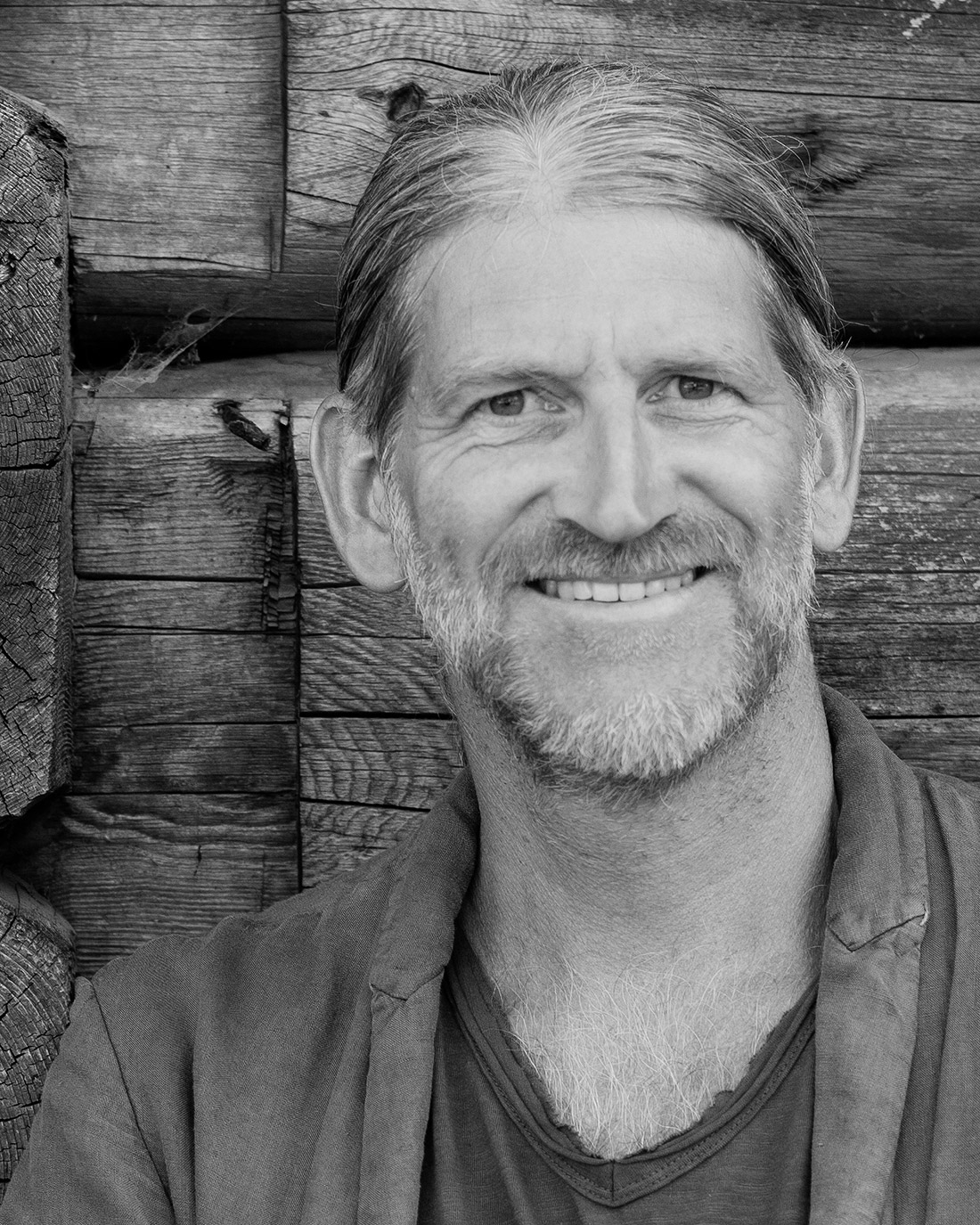
FILE
Authors: LP architektur ZT GmbH
Client: Haid Wohnbau GmbH
Country: Austria
Main Contractor: Unteregger Baumanagement GmbH
Photos: Markus Rohrbacher
Location: Wagrain, Austria
Year of completion: 2018
Text provided by the authors of the project.


