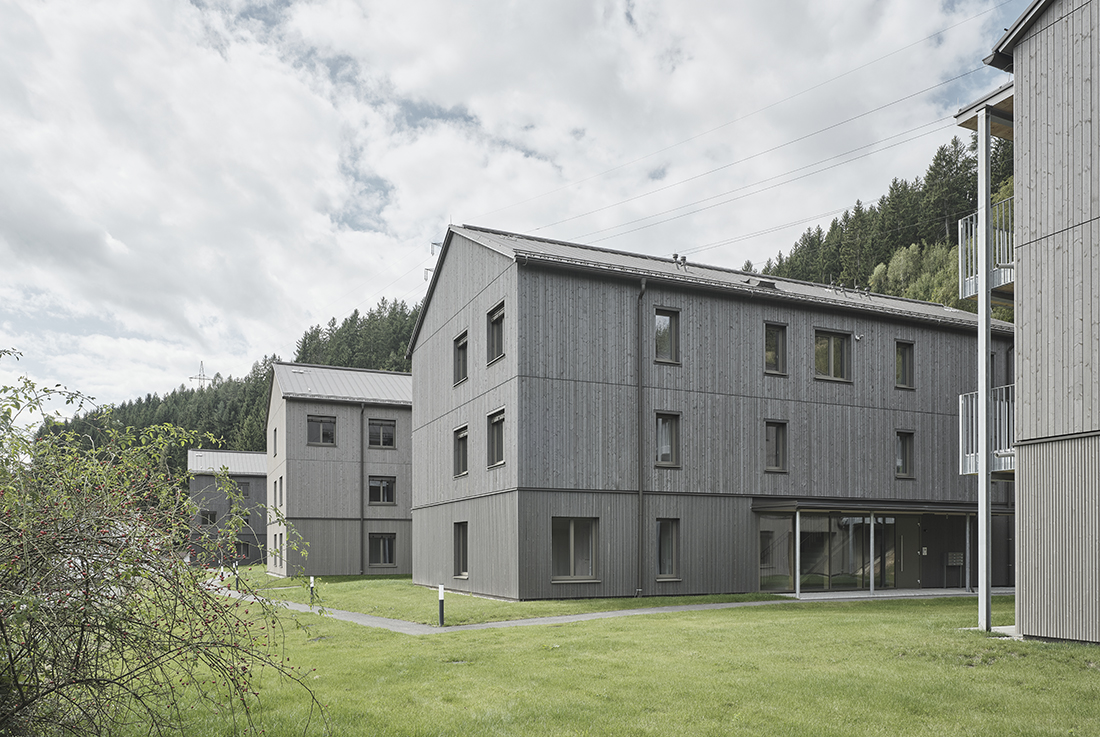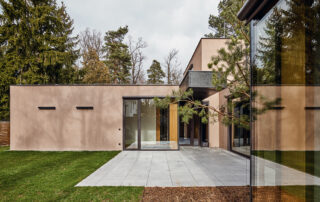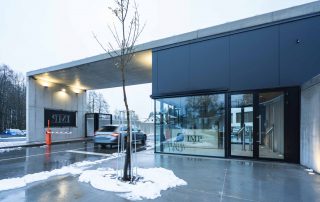Slightly elevated above the town of Kindberg, on the edge of the forest, lies a residential complex with 40 housing units. Until this point, the location was occupied by a massive, elongated solitary building, clearly visible from the S6 expressway. A high-voltage power line runs along the southern property boundary, limiting the possibilities for development. The apartments are divided into 5 building structures. These individual structures are staggered and placed in line with the terrain’s slope. The existing slope-side cut continues to be used for access and parking. A 3-span typology was applied to the 3-story buildings, offering apartments ranging from 2 to 4 rooms. The main orientation of the apartments faces the green spaces in the middle, away from the southern 110KV power line. A gently sloped gable roof mimics the surrounding architectural style. The compact building structures, excluding the staircases, were constructed using solid wood construction. Only the stairwells were cast in reinforced concrete. Due to the high earthquake zone, the stacked apartments were designed like three-story individual towers attached to the reinforced concrete core. Inside, all ceiling finishes were executed in wood. The 3-story buildings were divided into base and upper levels in terms of their height. This is also evident in the different application of the ventilated wooden facade. An open vertical slat facade on the ground floor with a closed vertical tongue-and-groove cladding in spruce above it. The individual building structures were additionally stained with varying shades of gray.
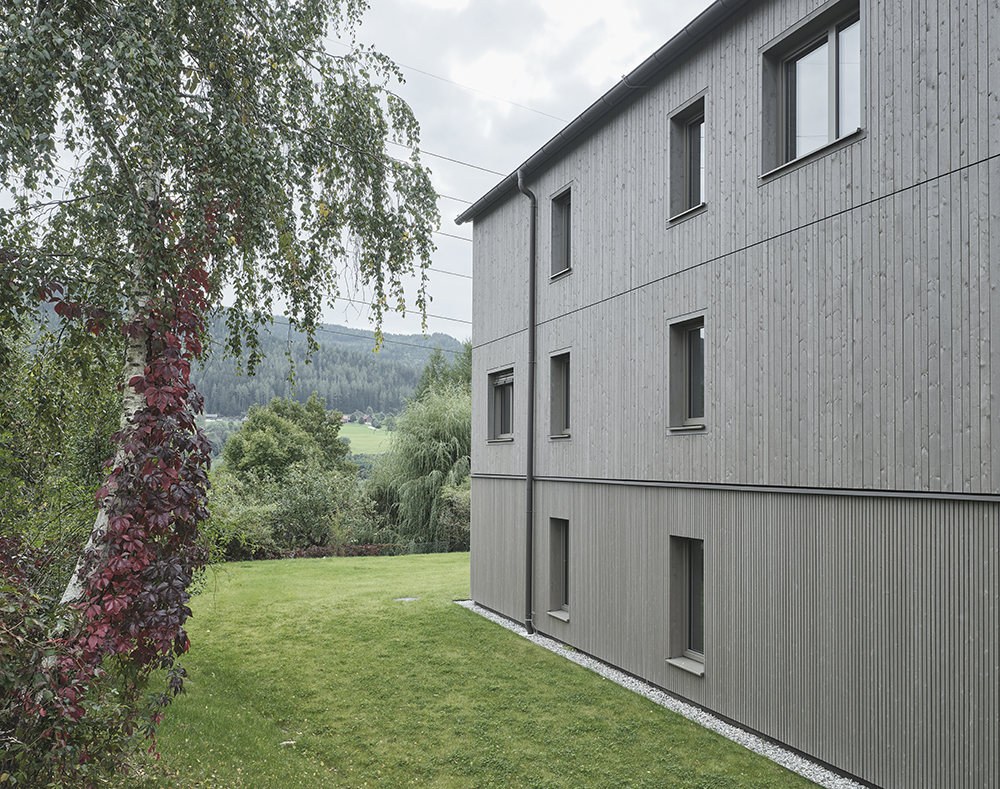
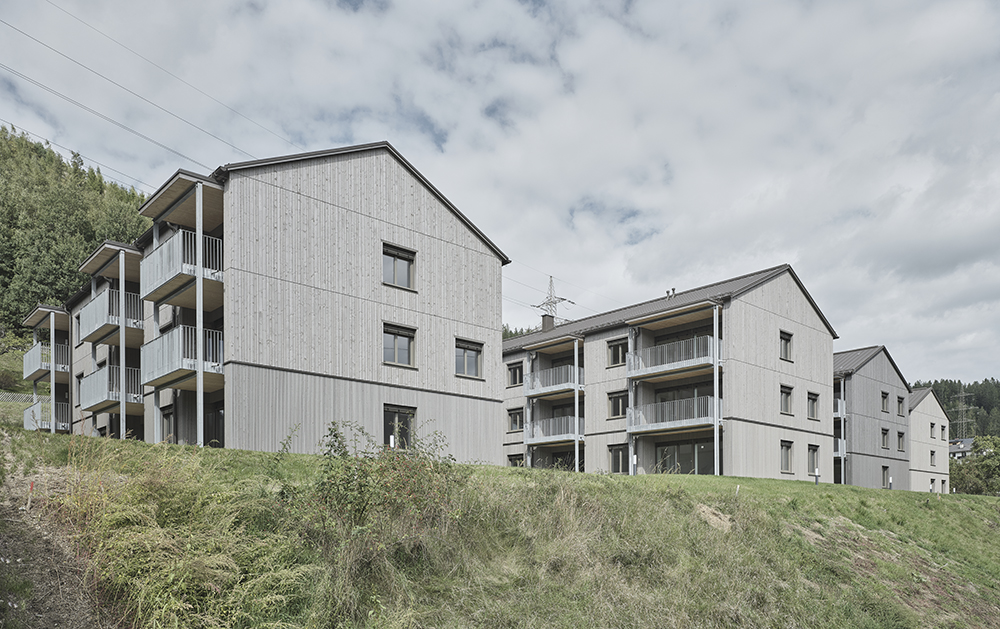
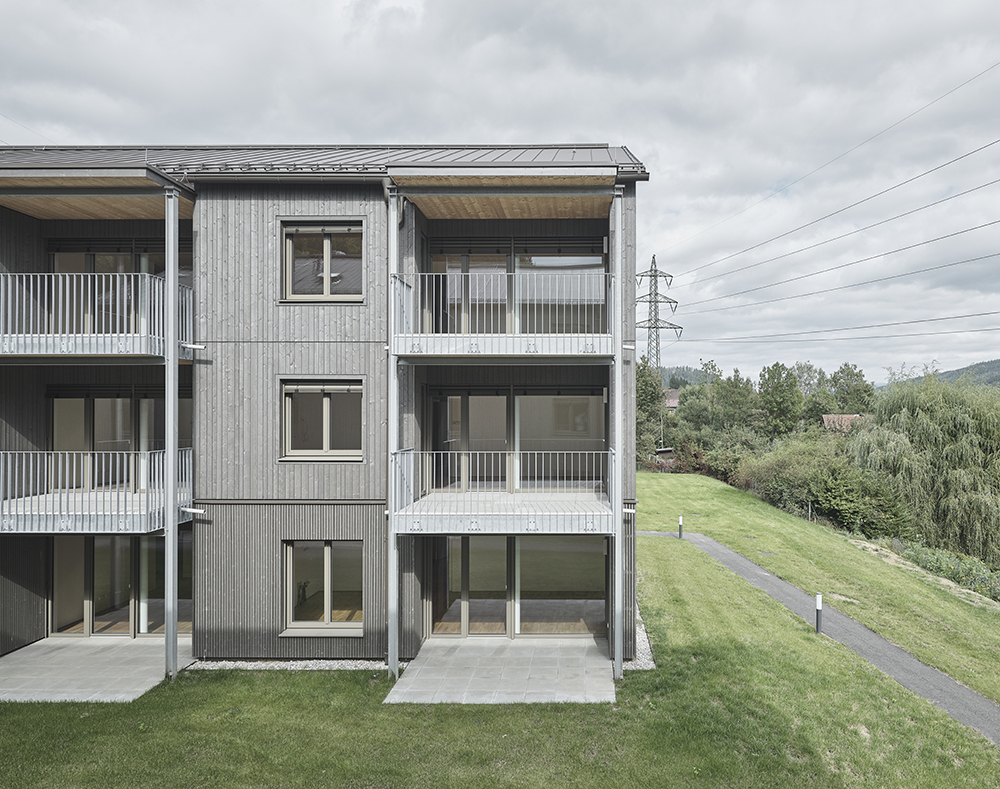
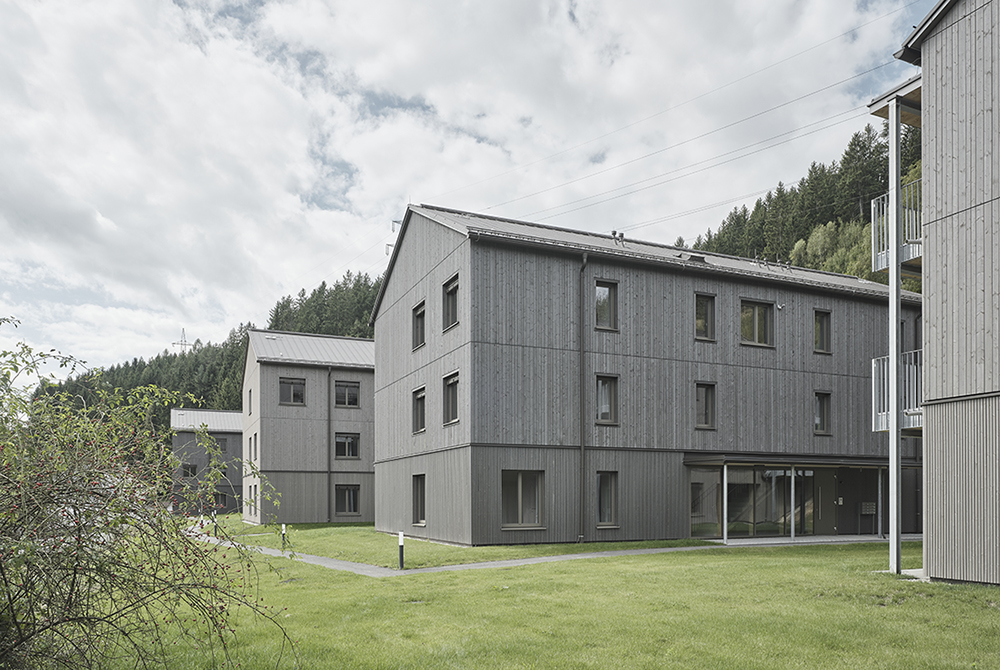
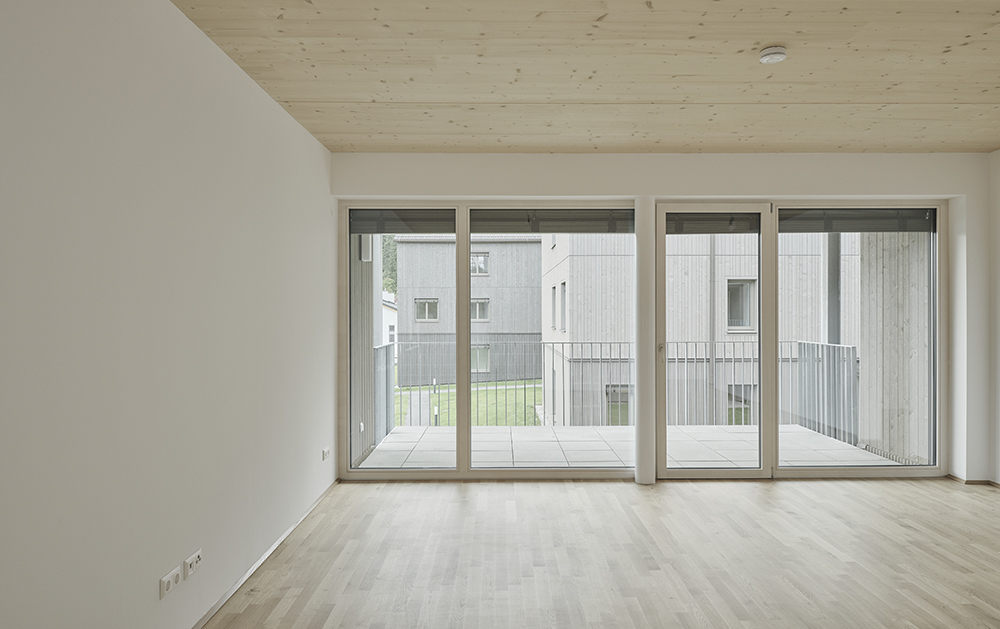

Credits
Architecture
Dreiplus Architekten
Year of completion
2021
Location
Graz, Austria
Photos
Schreyer David



