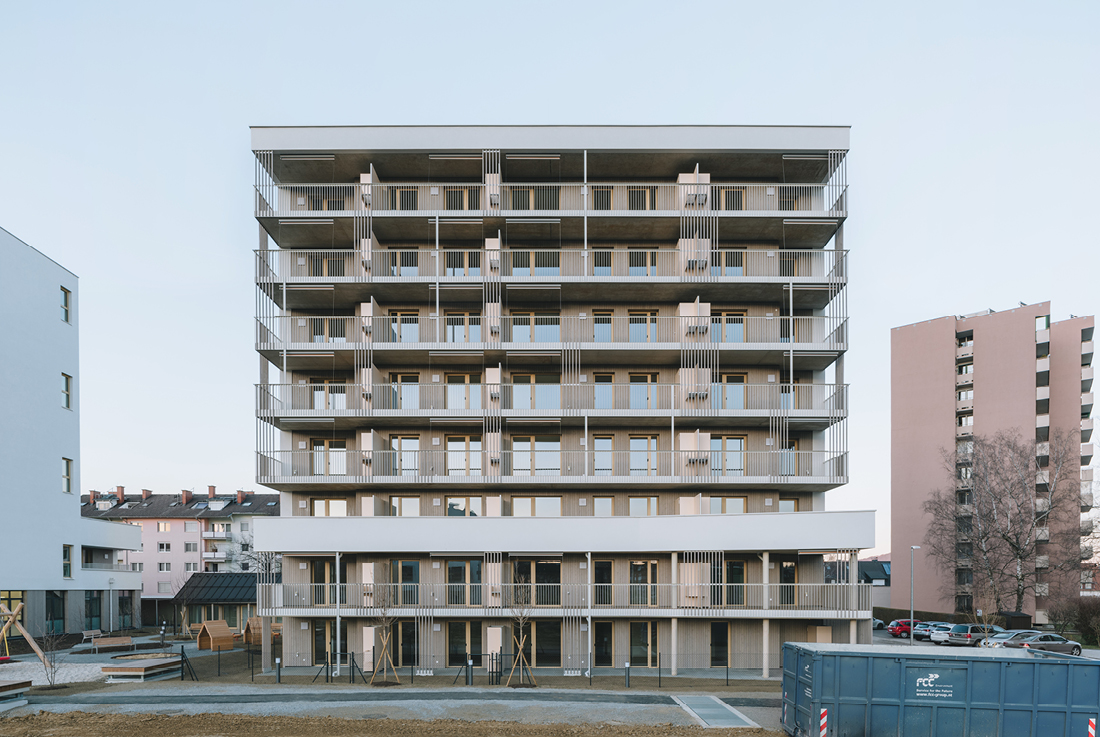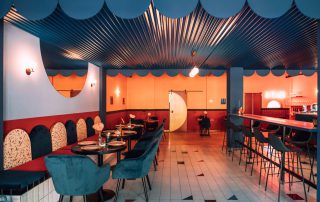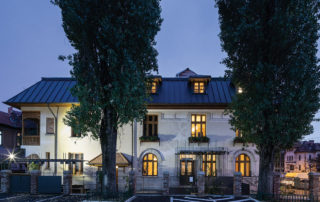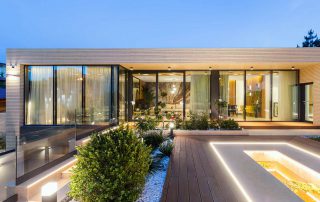The New Smart City Weiz is envisioned as a versatile mixed-use district situated in the quaint city of the same name in East Styria. It aims to cater to diverse needs by incorporating family housing, offices, and educational spaces. Different ground zones provide a stage for each building to showcase its unique characteristics.
Comprising three standalone buildings, each boasts distinctively designed base zones tailored to their specific purposes. These structures encompass a spacious courtyard adorned with fruit trees, fostering a park-like ambiance within the urban environment. The base area not only hosts various functions but also serves as a vital urban focal point on the property. A vertical slat structure serves dual purposes – providing privacy for the office and school spaces while delineating the spatial boundary between the interior and exterior. The property will house the headquarters of the housing cooperative, a polytechnical school, and 89 apartments. Thoughtful placement of these structures is crucial to optimizing the quality of open spaces within the development.
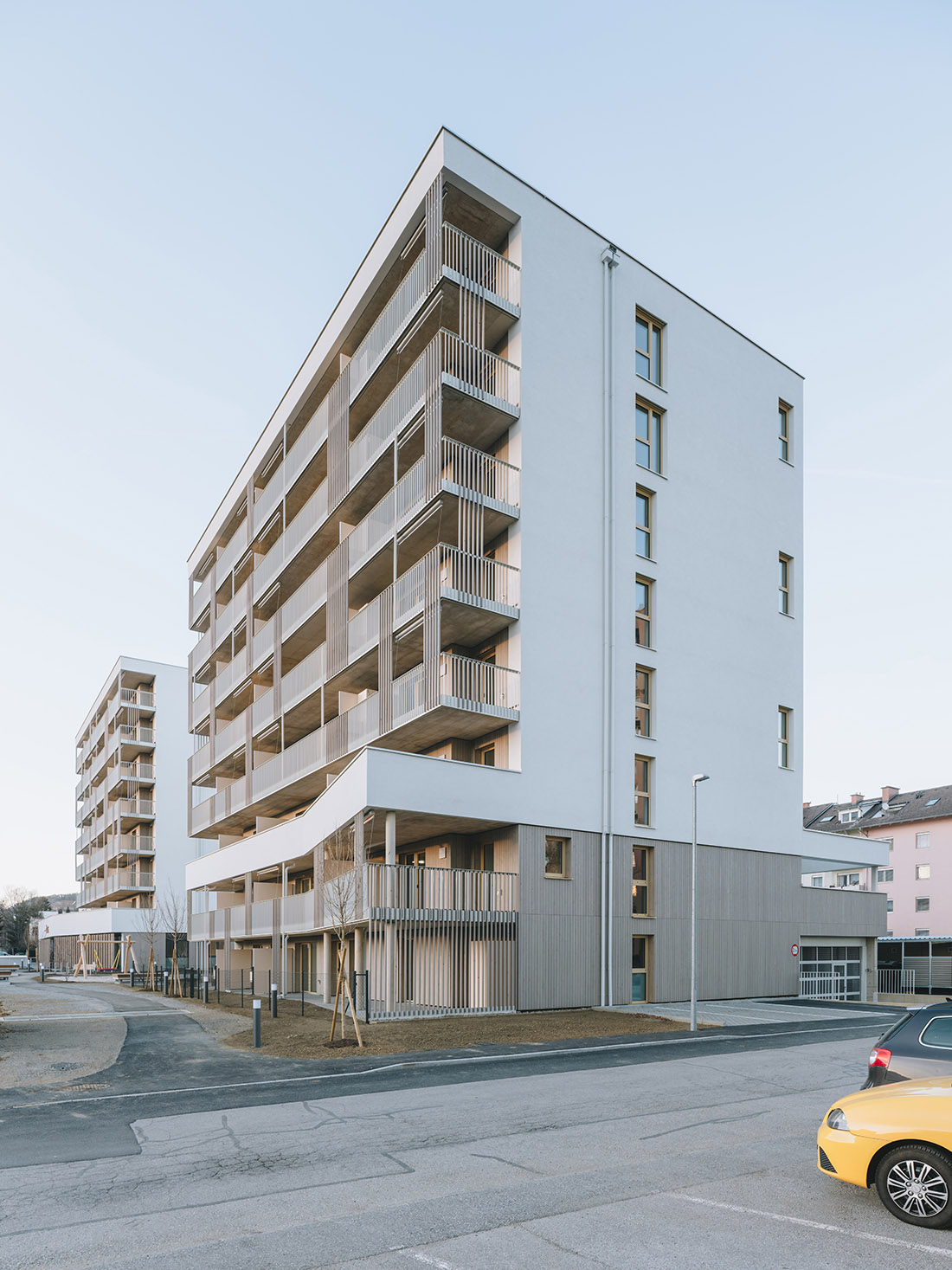
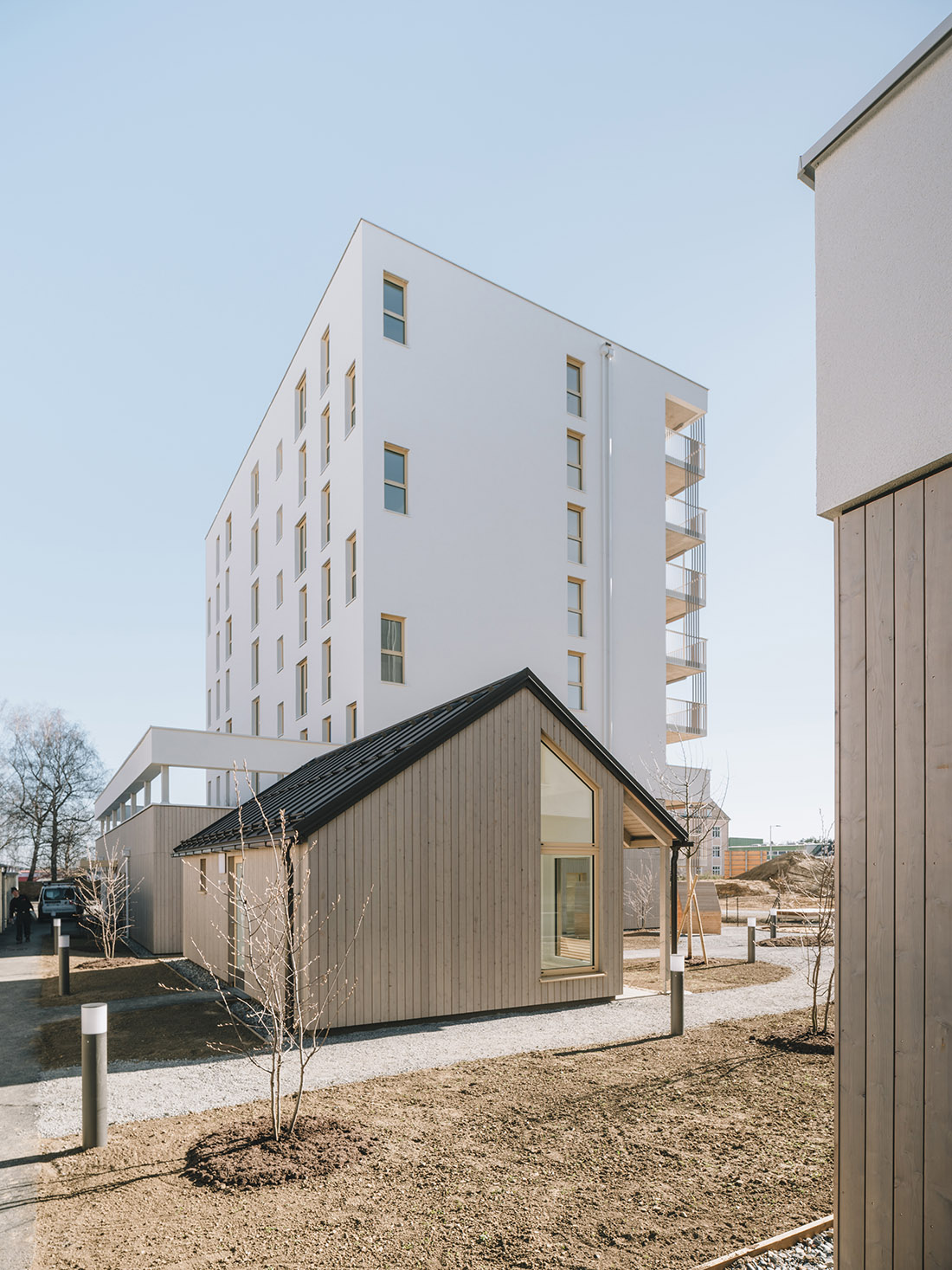

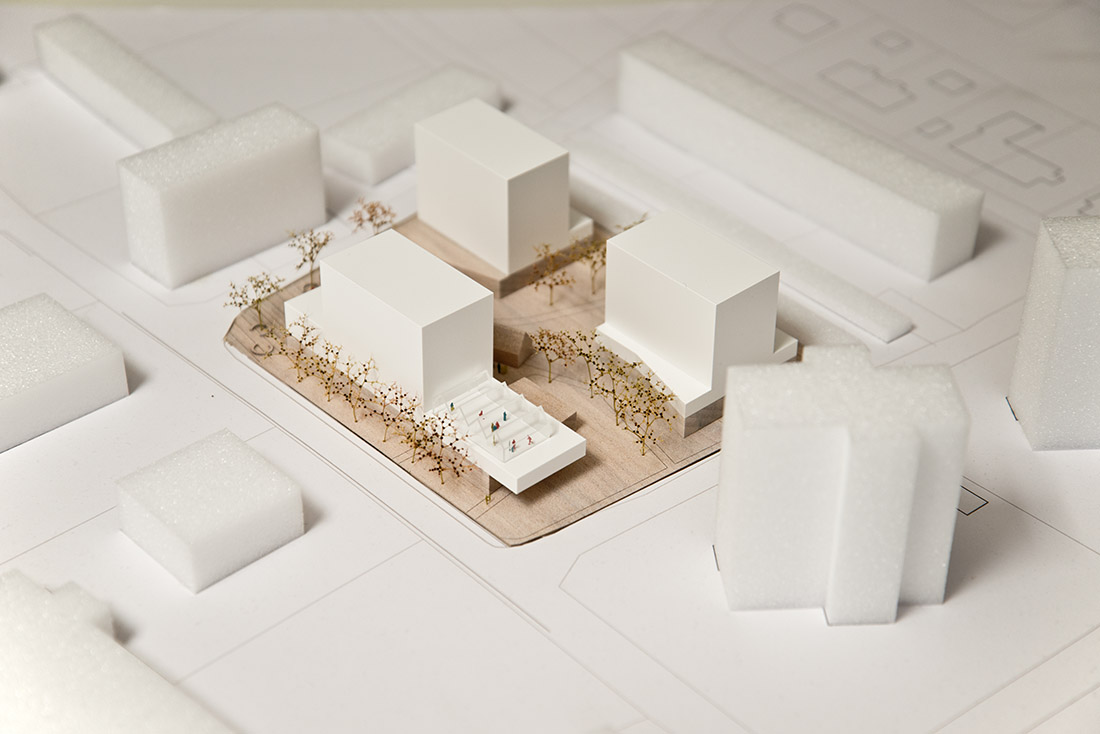



Credits
Architecture
EDERER HAGHIRIAN ARCHITEKTEN ZT-GmbH
Client
Gemeinnützige Siedlungsgesellschaft ELIN GmbH, Gem. Wohn- u. Siedlungsgenossenschaft Ennstal reg. Gen.m.b.H. Liezen
Year of completion
2023
Location
Weiz, Austria
Total area
10.230 m2
Site area
3.517 m2
Photos
Manuel Draschl
Project Partners
Zückert ZT Consulting GmbH, Bierbauer & Partner GmbH, IB Stengg, rosenfelder & höfler consulting engineers GmbH & Co KG, Rabl Ziviltechniker GmbH, studio boden, Kupsa & Morianz Dipl Ingre ZT GesmbH, Manuel Draschl


