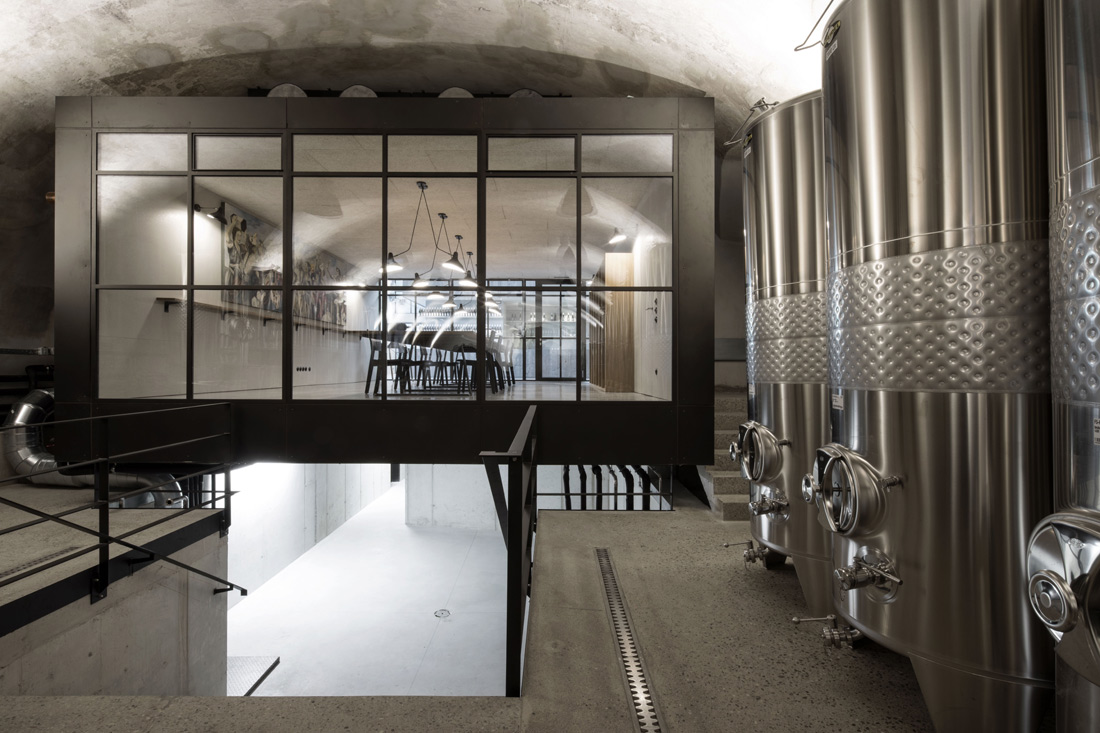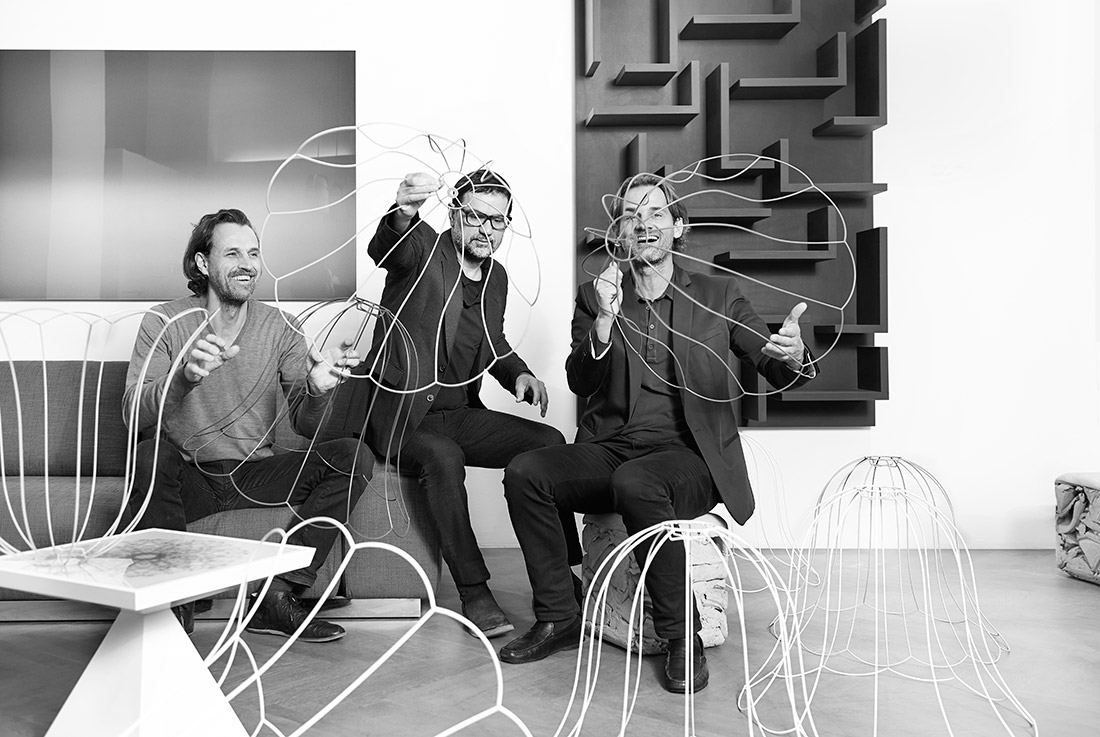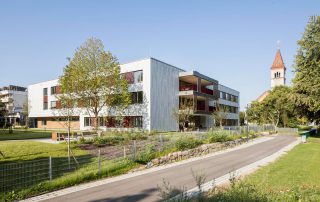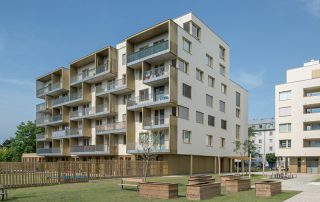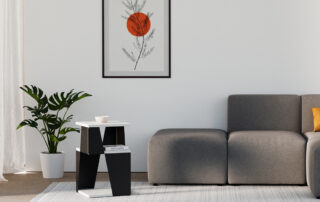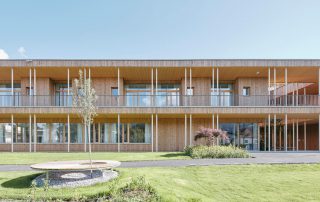The Clemens Strobl winery – the centrepiece of the historic architectural ensemble of the Wagram estate, which also includes a residential and a bath house – is characterised by its clear design. Vaulted cellar, tasting room, kitchen, and offices form massive spatial bodies, which are interwoven into the architectural structure, define spatial borders and take on several functions. The kitchen module becomes a bridge between offices and the wine cellar, whereas the tasting room is floating in the vault. In between, emptiness is given room, allowing for flexible use and providing a big stage for the light to flood in.
Exposed concrete, polished concrete floors, grey varnished old spruce wood, anthracite-coloured Eternit, scaled steel, glass, and grey-washed brickwork–this mix of historic and modern materials characterises this interior design whose reduced colour highlights the fine nuances of the materials’ aesthetics. This is where old and new, well-known and surprising elements meet – standard Multi Force panels with their backsides facing outside were used for the kitchen module’s interior. Set pieces of industrial architecture emphasise the use of this space as a work area; the qualities that define wine as natural product are translated with purist, simplified, and plain charm – aesthetics that continues on the outside.
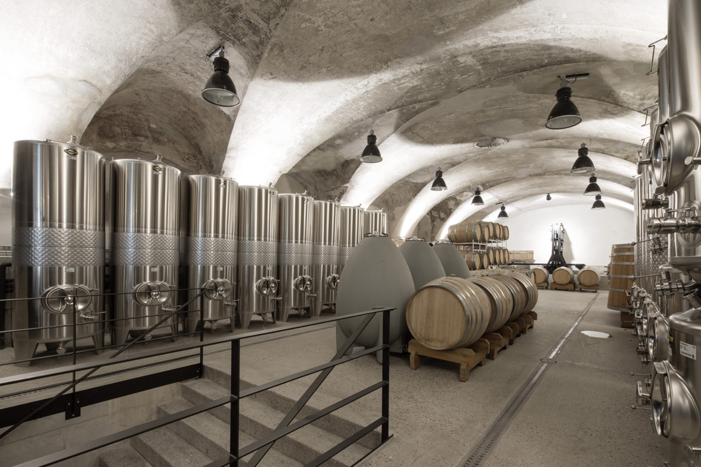
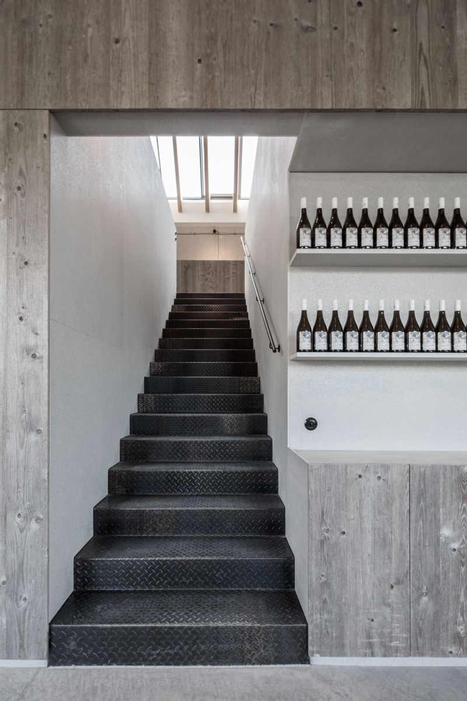
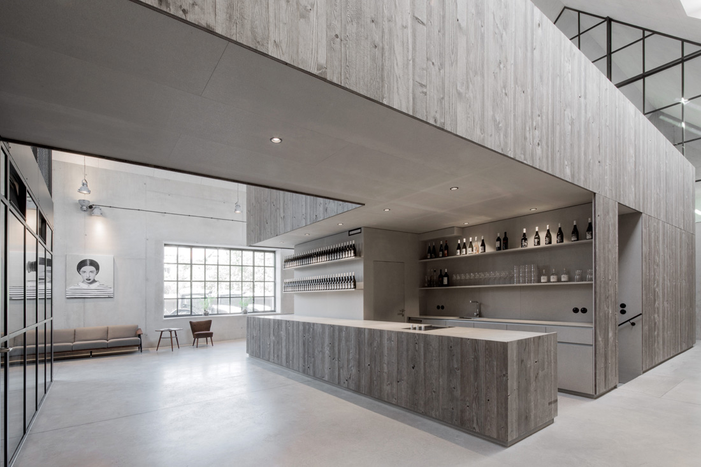
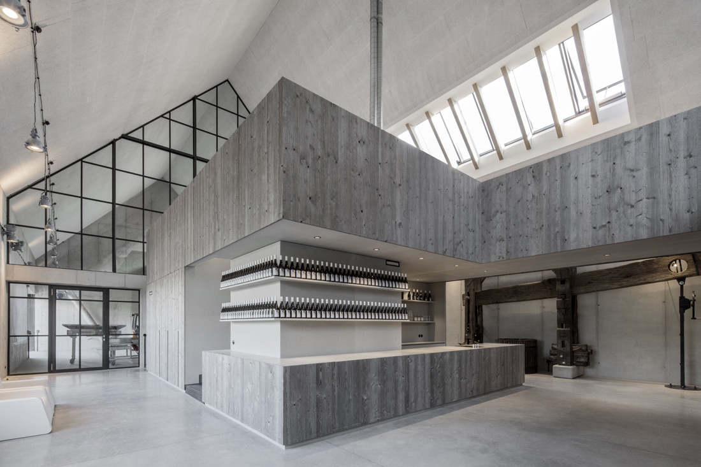
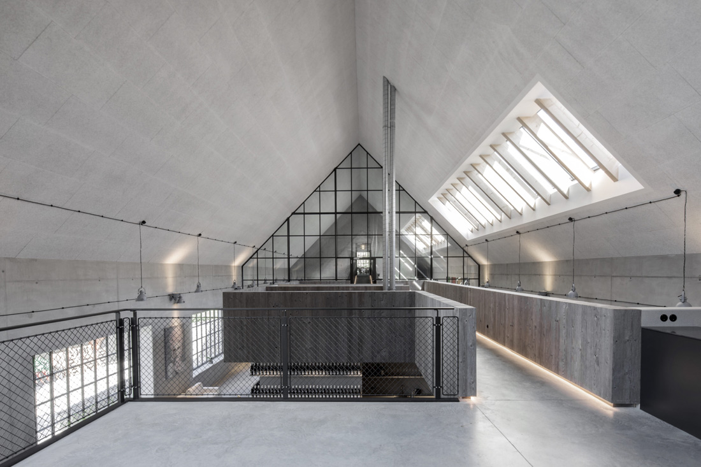
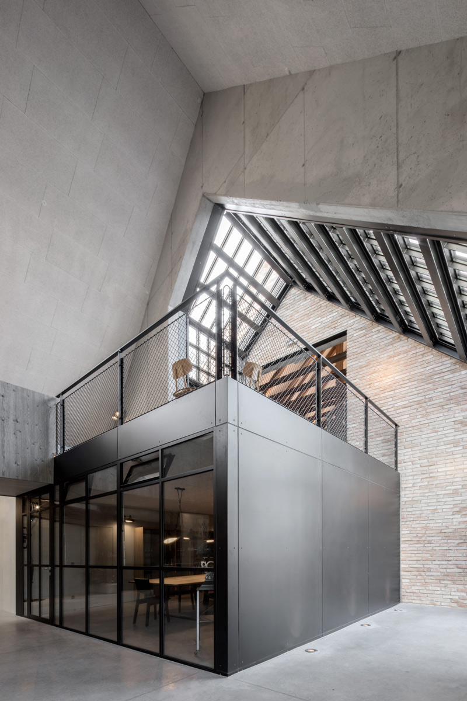
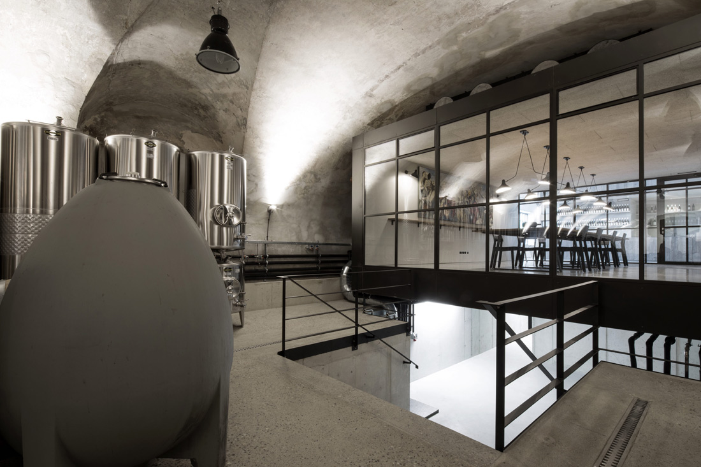
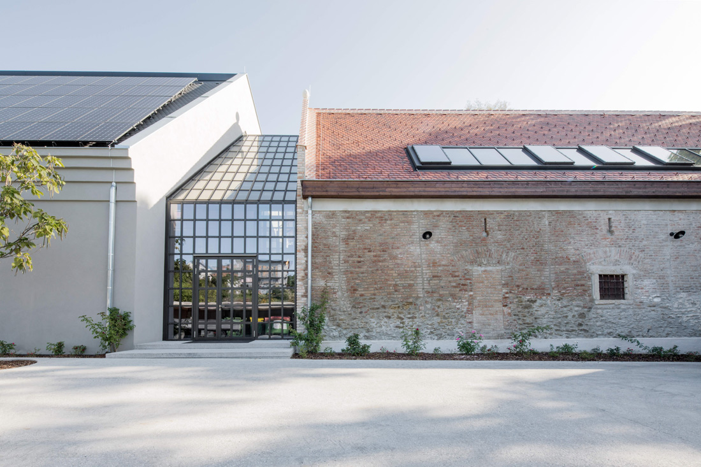
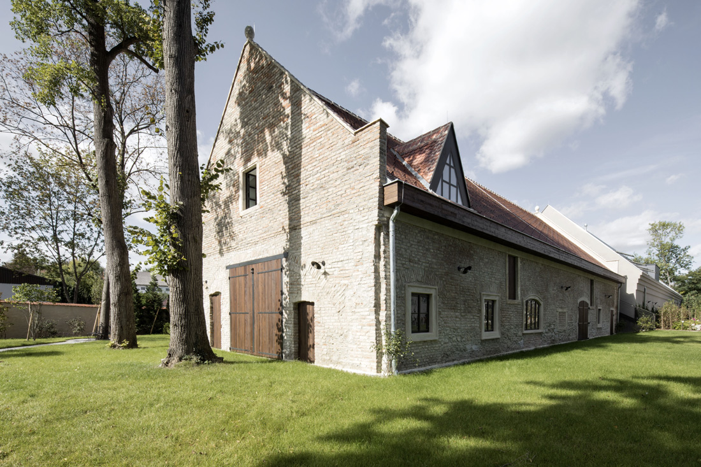
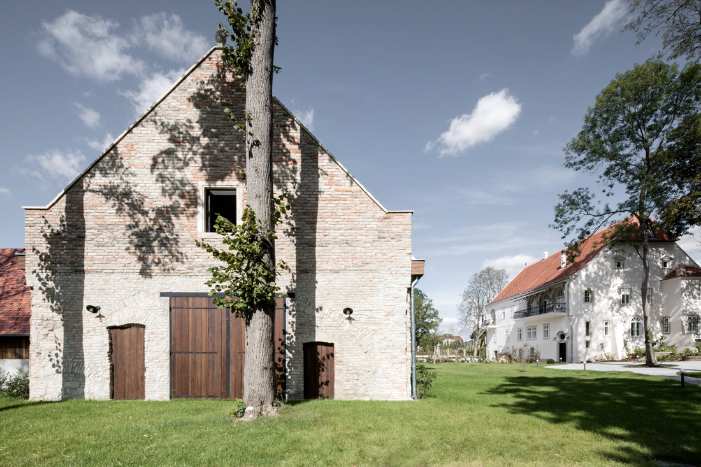
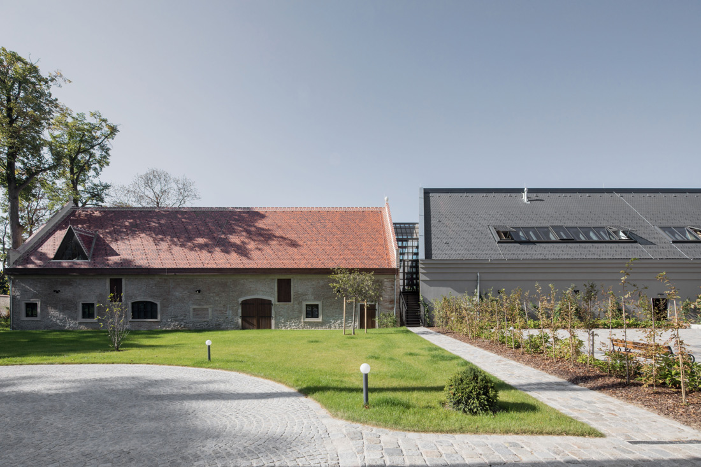

Credits
Autors
destilat Design Studio
Client
Clemens Strobl
Year of completion
2019
Location
Mitterstockstall, Austria
Total area
1.500 m2
Photos
Monika Nguyen



