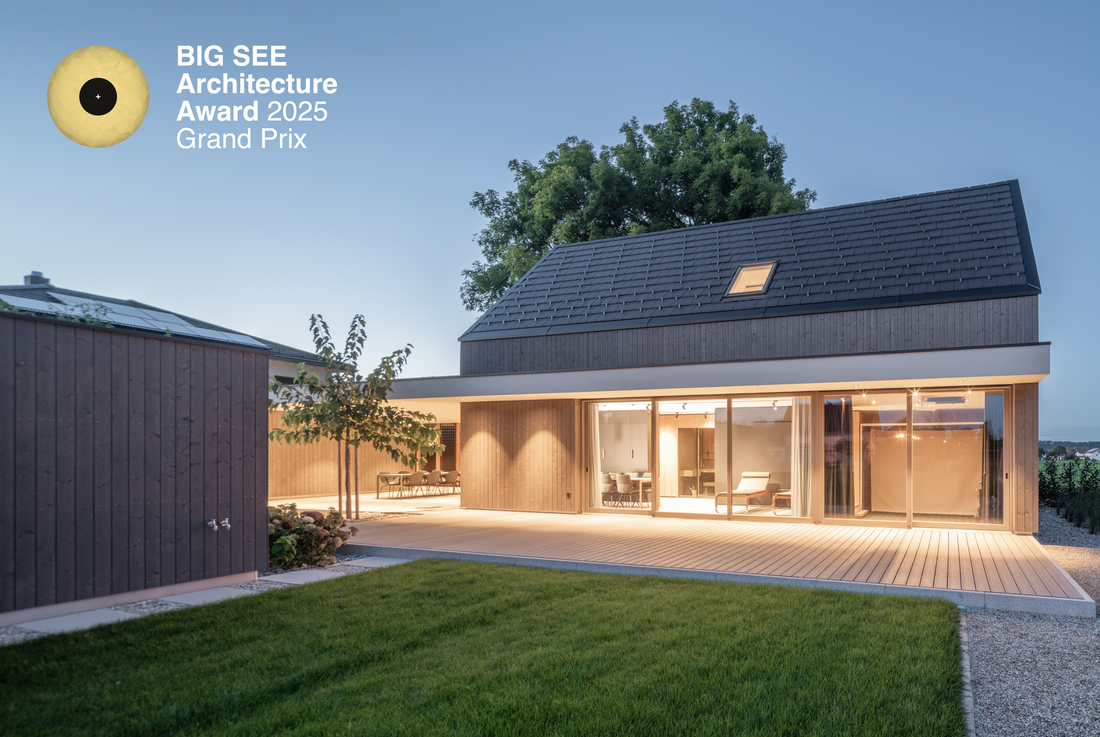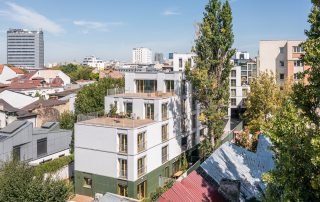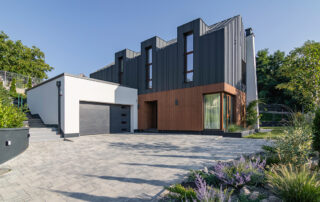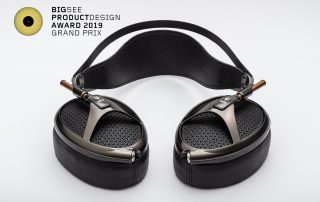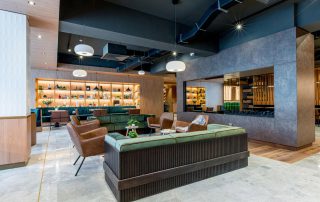Situated at the edge of the settlement, this weekend house masterfully merges traditional and modern architecture. A classic gabled roof is complemented by cubic flat-roof elements, forming a dynamic spatial interplay between heritage and innovation. Oriented to the south, expansive glass fronts dissolve the boundary between interior and exterior, while the more closed northern façade ensures privacy.
A semi-transparent wooden cladding allows the building to alternately blend into or stand out from the natural surroundings. Inside, integrated furniture volumes organize the open-plan interior without the need for solid partitions. Covered outdoor spaces act as transitional zones between architecture and nature, reinforcing the connection to the landscape.
This project redefines the weekend house typology, embracing a contemporary concept of living that dissolves the divide between home and environment.






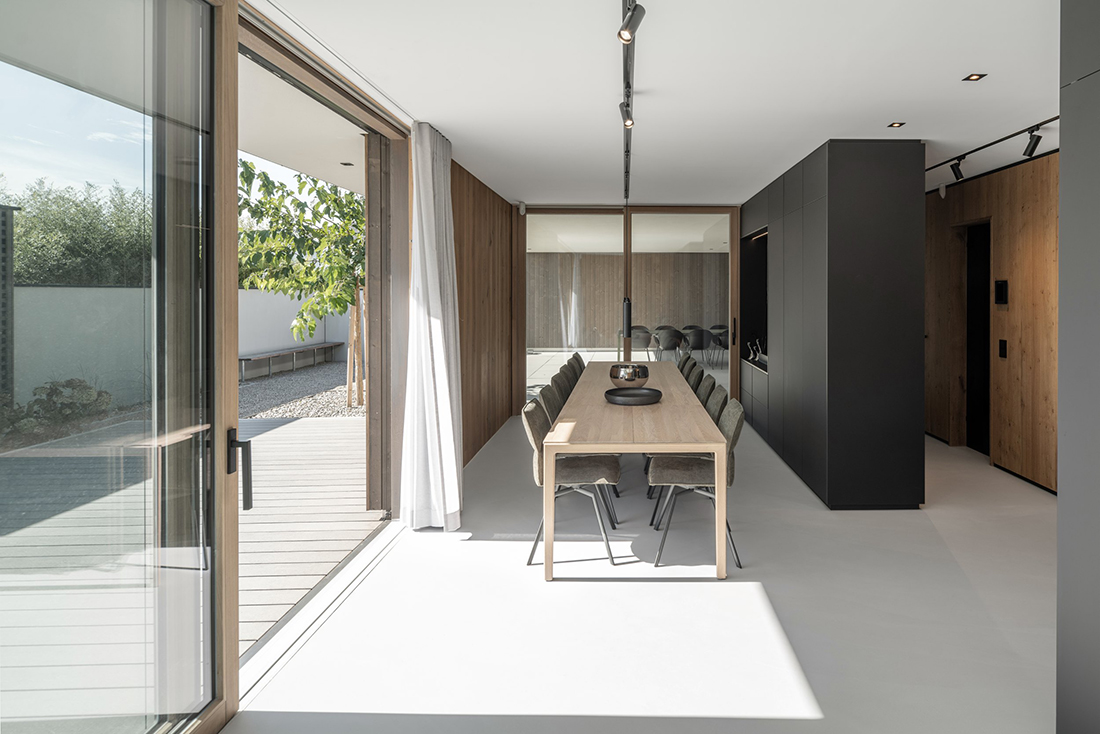
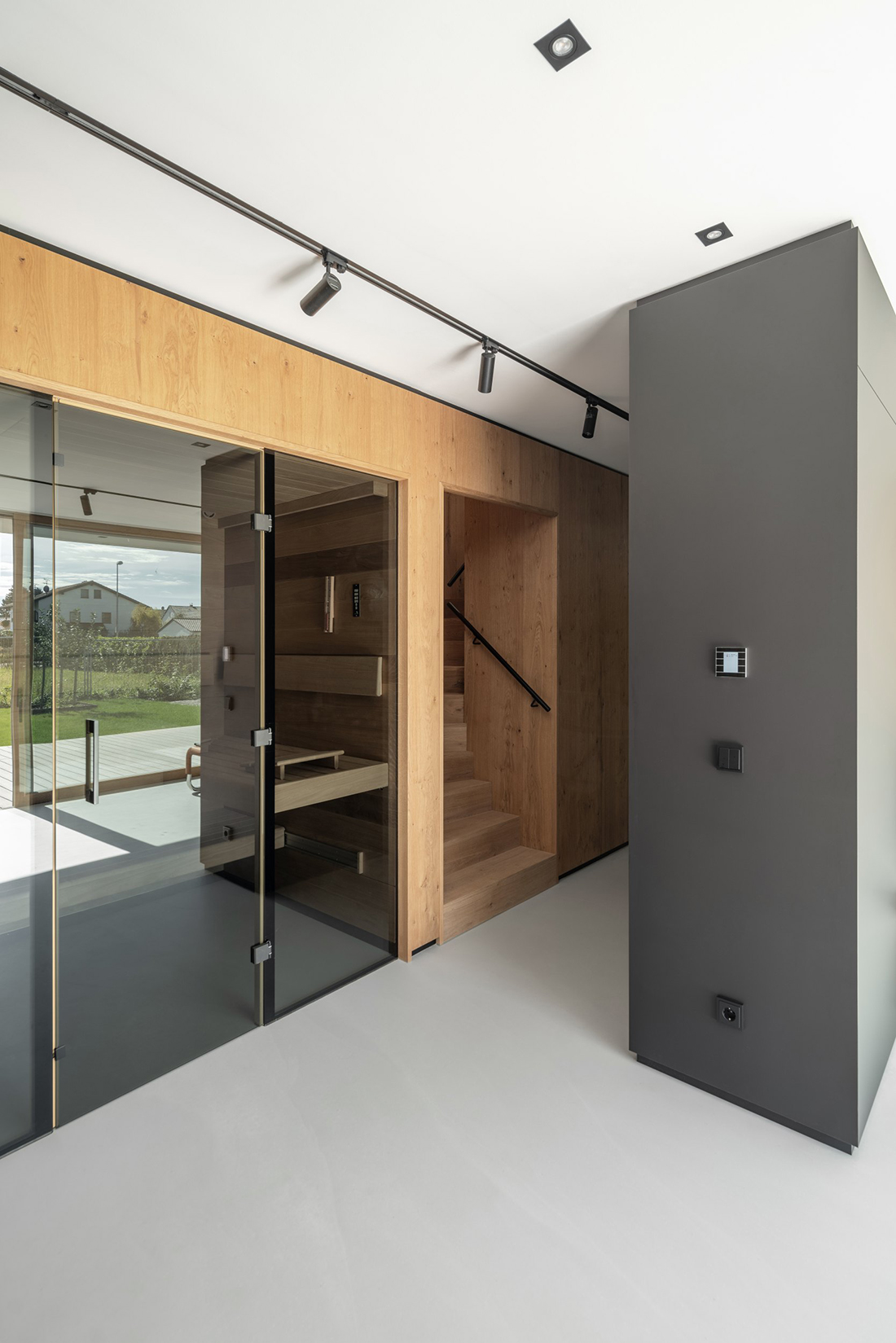
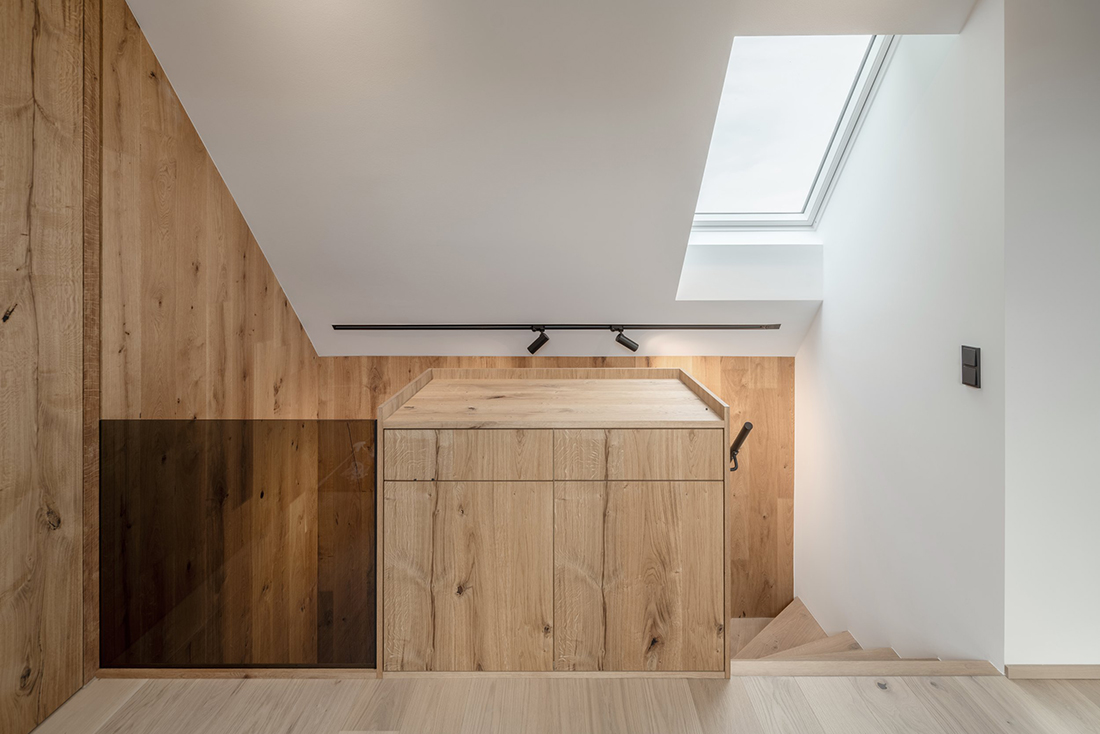


Credits
Architecture
ROBERT MAIER ARCHITEKTEN; Robert Maier, Werner Niedermaier
Client
Private
Year of completion
2024
Location
Mühldorf am Inn, Germany
Total area
189 m2
Site area
700 m2
Photos
Robert Sageder


