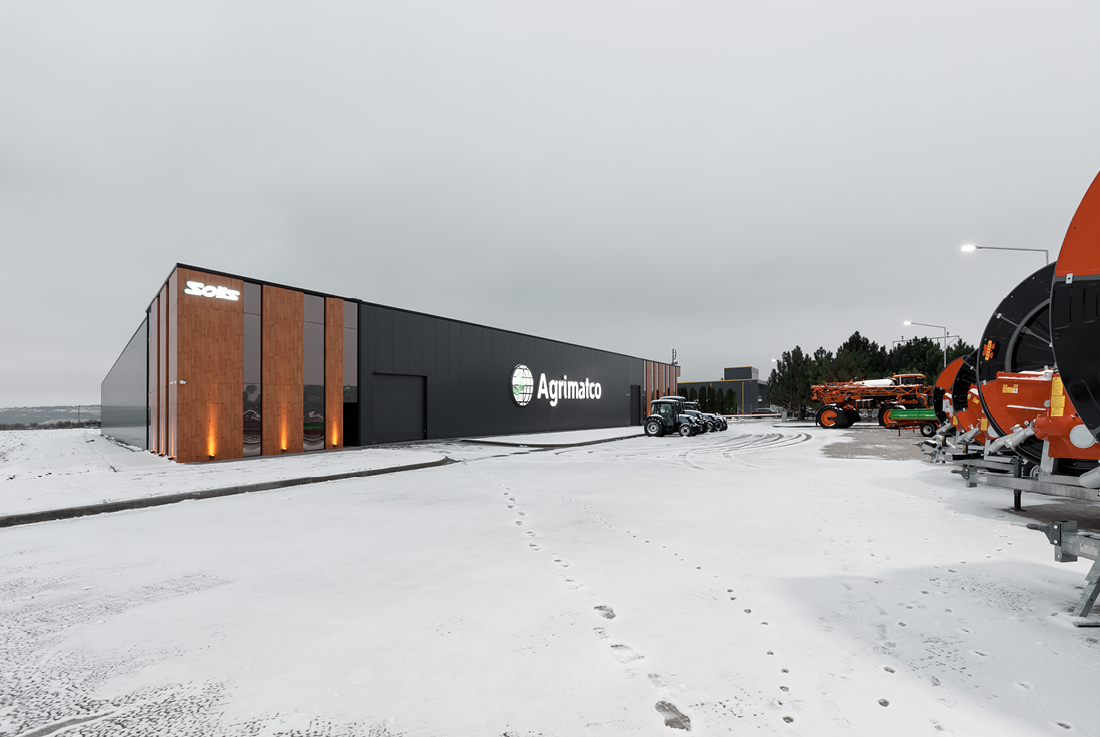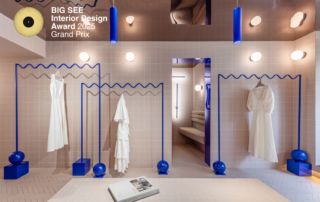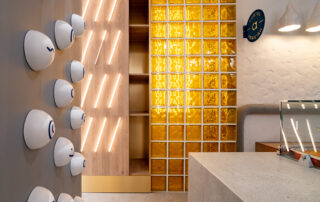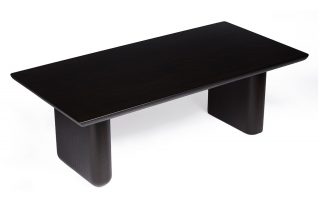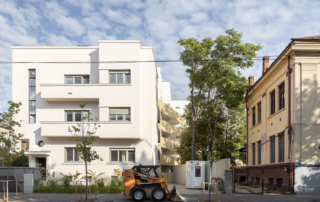On the land located on the outskirts of the town of Cojușna, Chisinau municipality, in the area of agricultural land, with a flat relief and large open areas with small islands of tall vegetation. The planimetric concept resulted from many factors such as Terrain configuration; The positioning of the land in relation to the access roads; The need to separate flows for visitors, staff and the technological process; The positioning of the land with respect to the North and the Rose of the Winds. Taking these factors into account, an irregular shape in the plan resulted, which satisfies all the conditions set above, and blocks C1 and C2 protect the interior of the courtyard both from the strong winds in the region and from the dust produced by the exploitation of the surrounding agricultural lands. The architectural concept was based on 4 factors: Function (building divided into 3 blocks with different functions – A. Offices, B. Technical Showroom, C. Warehouse); Shape (the elongated shape of the main facade); Cost (from the beginning we knew that a price-quality ratio for the finishing material would be a good one for the heat-insulating panels); The specifics of the Agrimatco company (marketing of seeds and high-quality agricultural products). Resulting of these factors, we obtained a volume, finished with thermal insulation panels, interrupted by vertical HPL inserts and structural glass walls, which accentuate the main areas for visitors. HPL panels, which are a qualitative imitation of processed wood, were used to emphasize the company’s specificity.
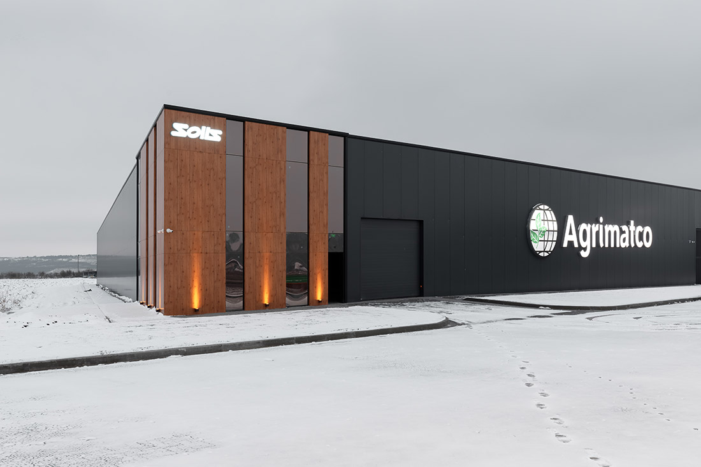
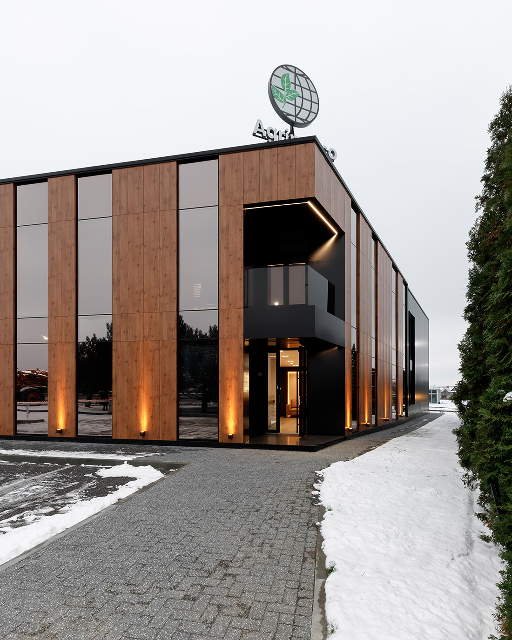
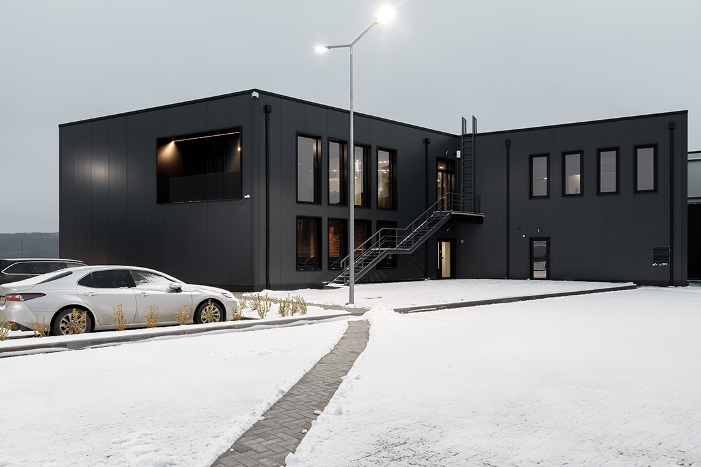
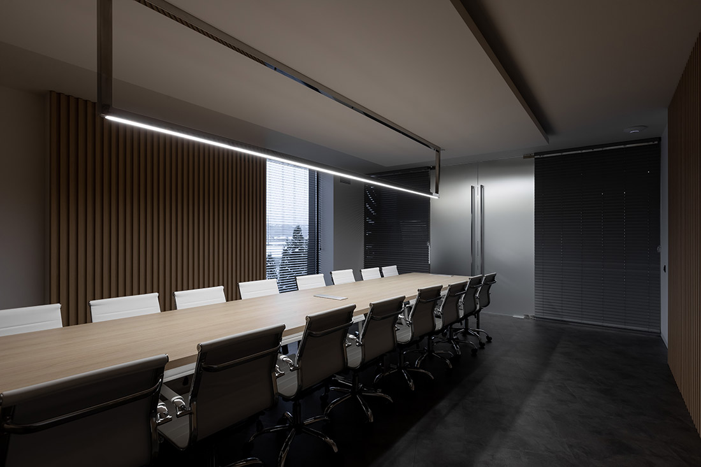
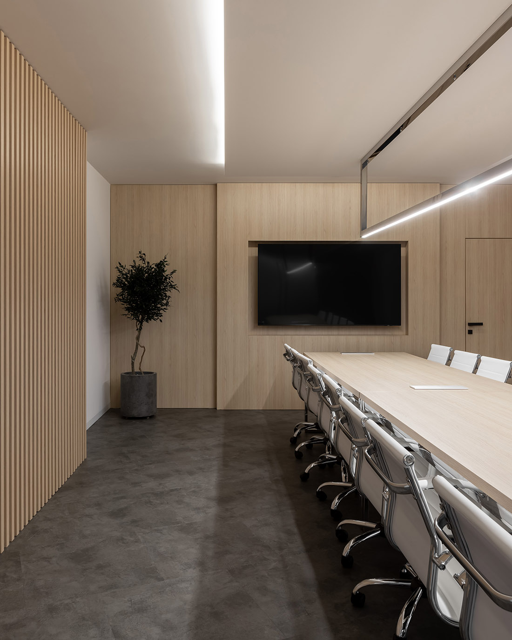
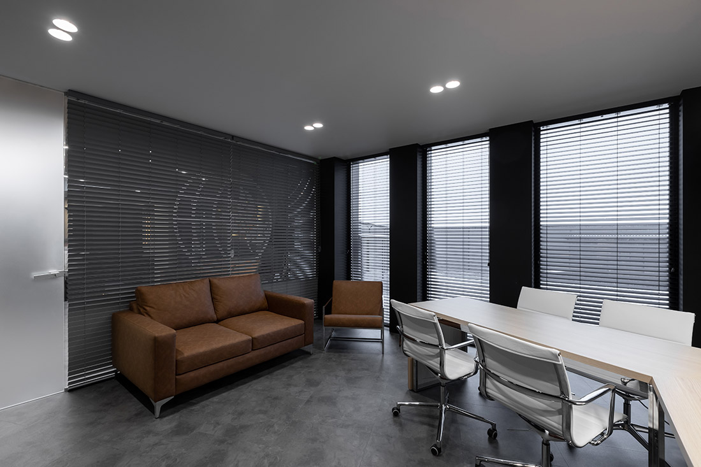
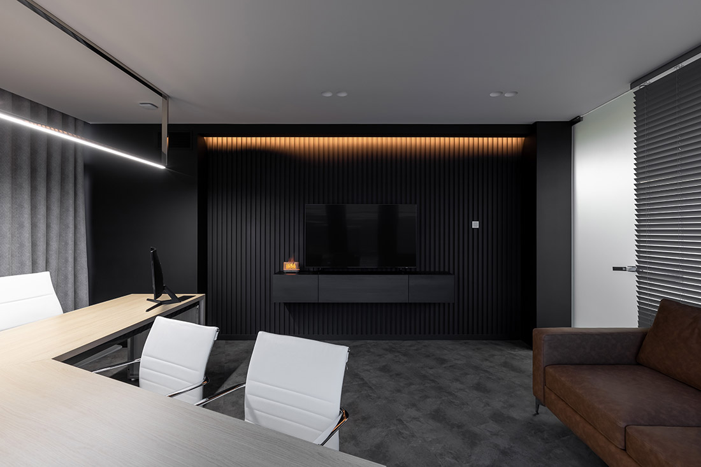
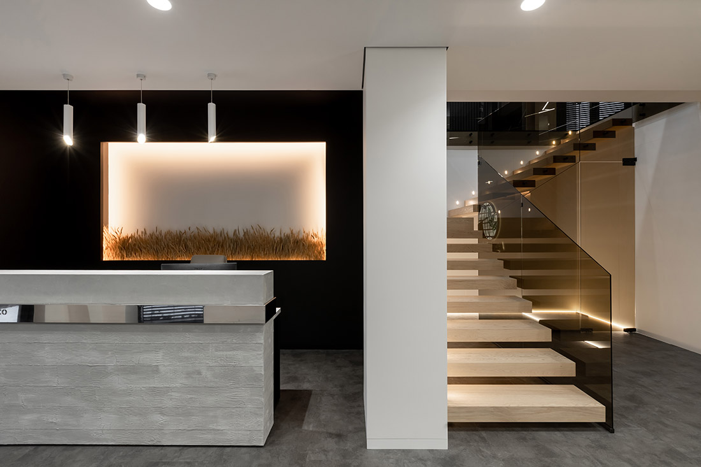
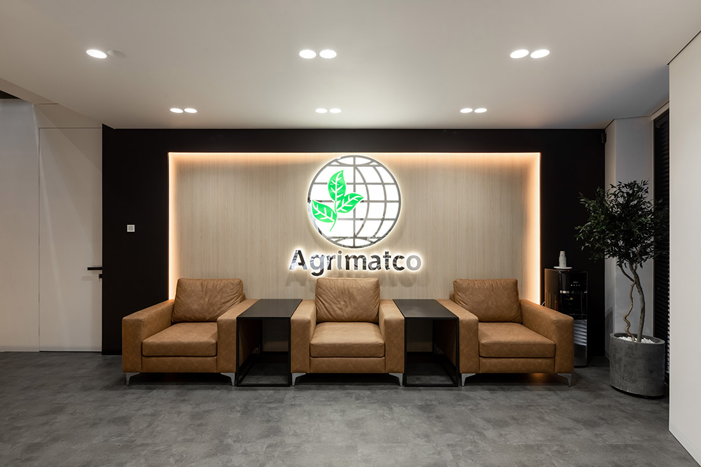
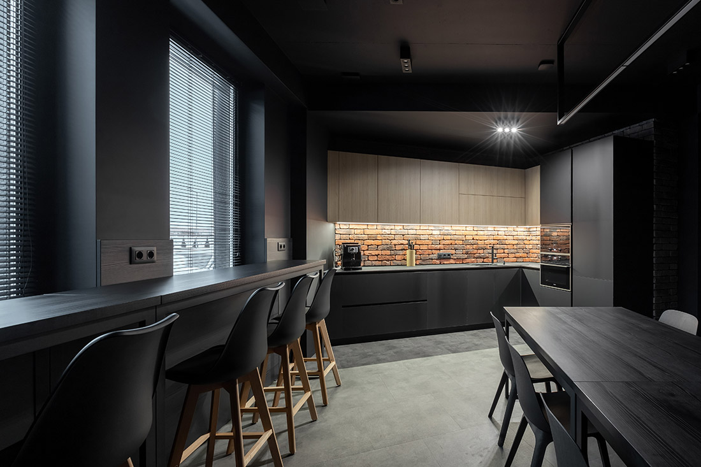
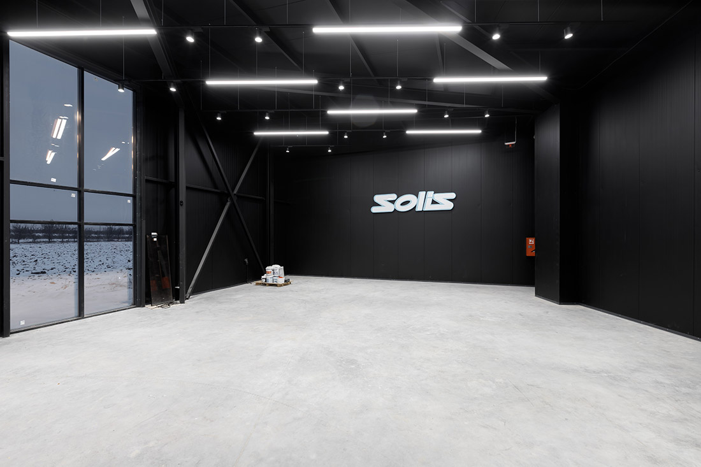

Credits
Architecture
Balmarin Proiect; Vitalie Baltag, Marina Baltag
Client
AGRIMATCO
Year of completion
2023
Location
Cojusna, Moldova
Total area
1.900 m2
Site area
7.500 m2
Photos
Mihaela Alaiba



