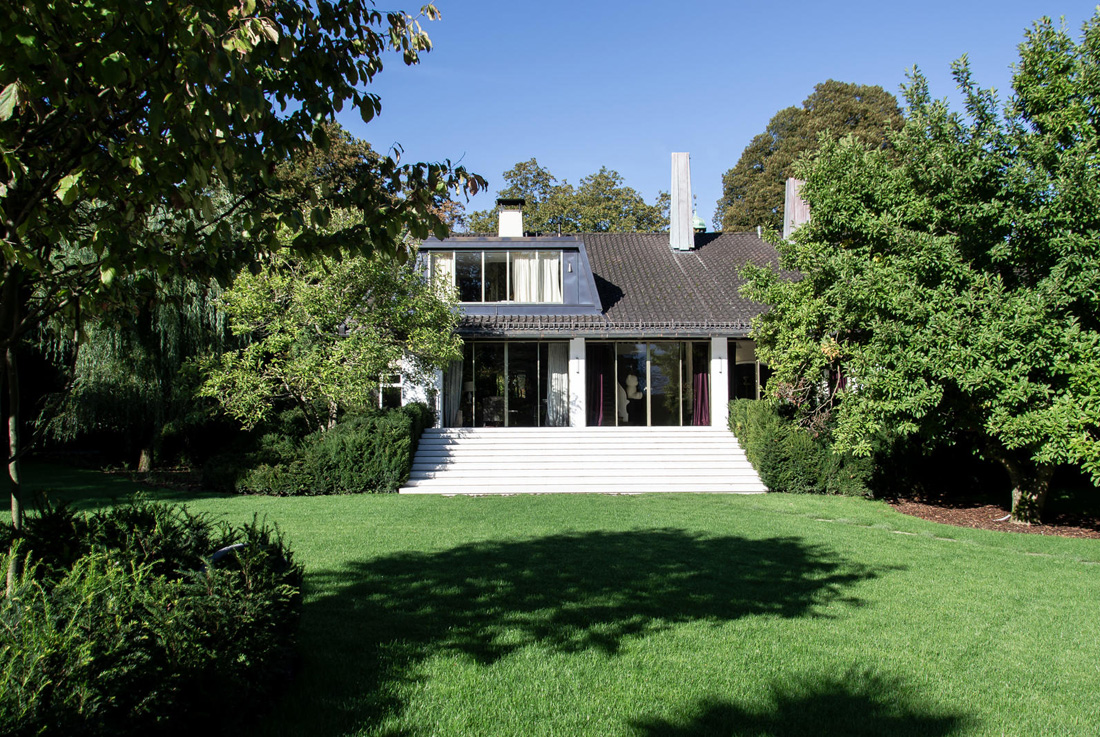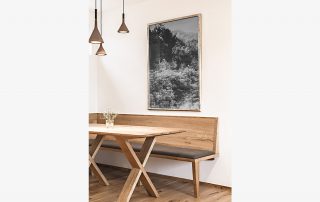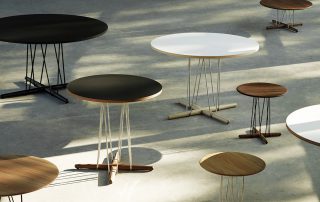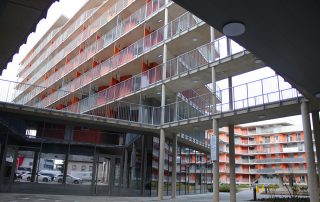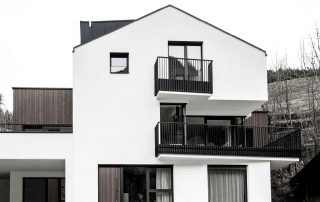The design of the villa for a Tyrolean entrepreneur is evidence of cultural openness and cosmopolitan life. The design subtly quotes places from our world and their memories of them. In the kitchen, French extravagance meets London\’s pub history. It acts as the center of the house and brings family and friends together. The view from the pub falls on a marble wall that stretches along the hallway and is loosened up at the end by a seating niche. Mirror and brass details give the house its unique characteristics. The bathroom, accessible through a dressing room, offers a unique view of the private property through a generous window front. Italian marble and Venetian mirrors express the family\’s emotional world, which they like to enjoy on vacation days. Welcome the world into your home and generate something special and atmosphere.
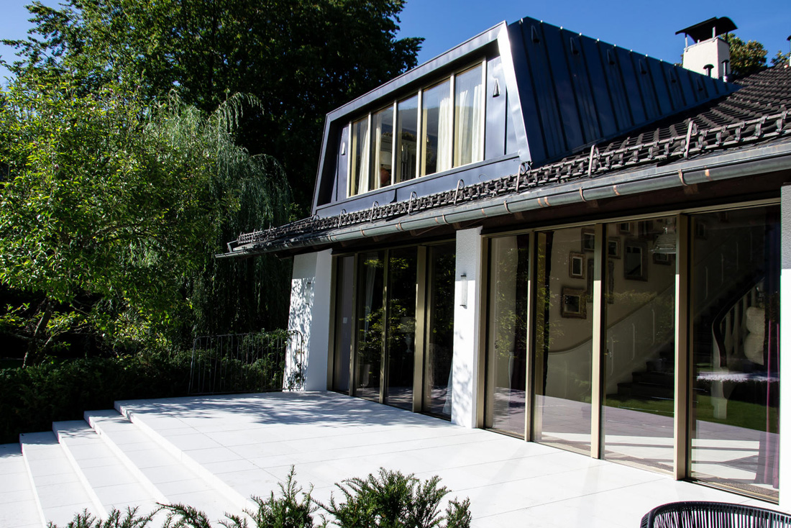
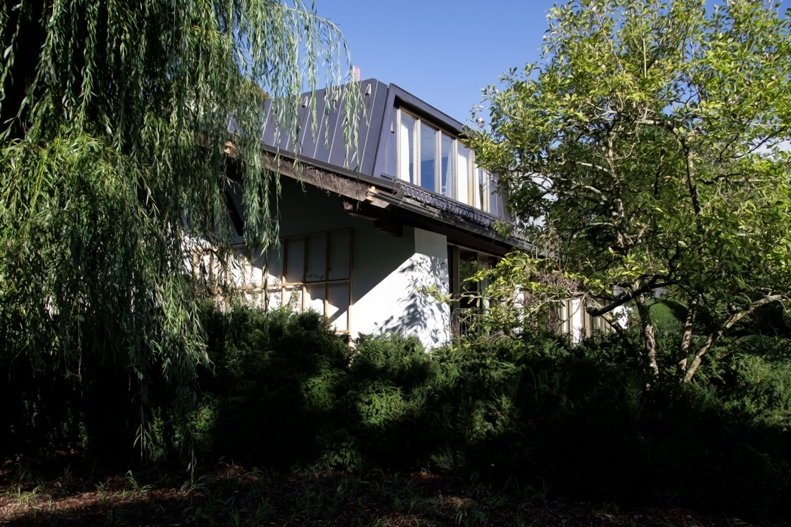
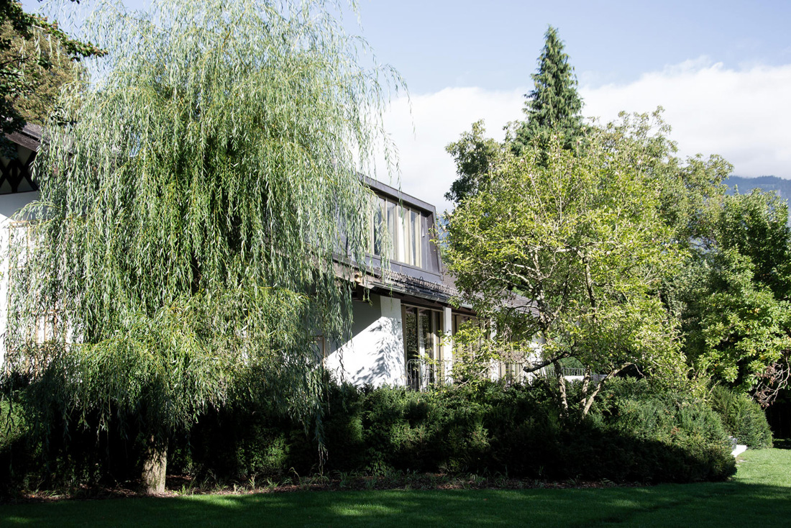
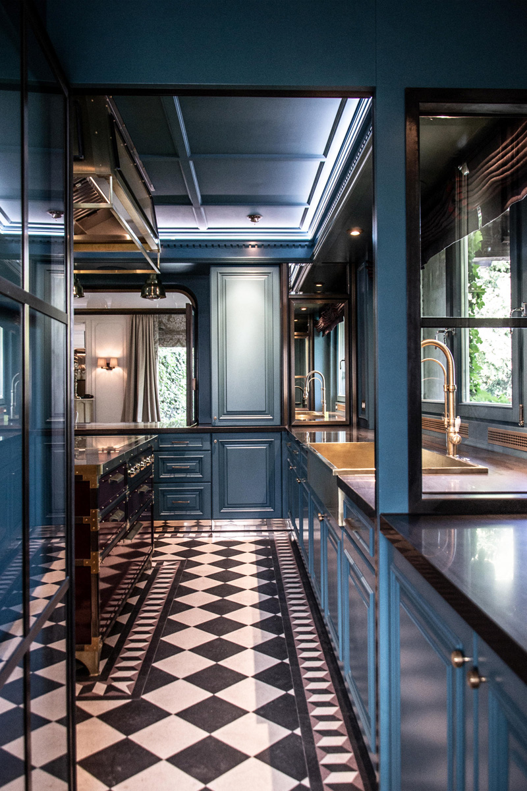
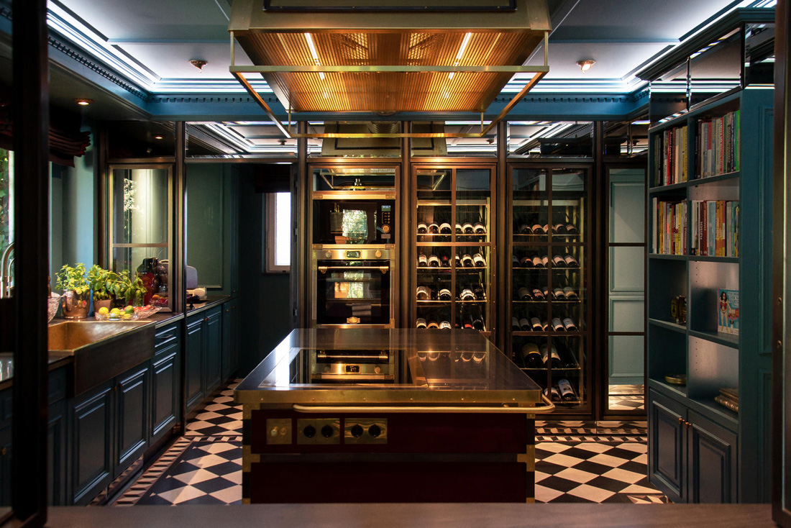
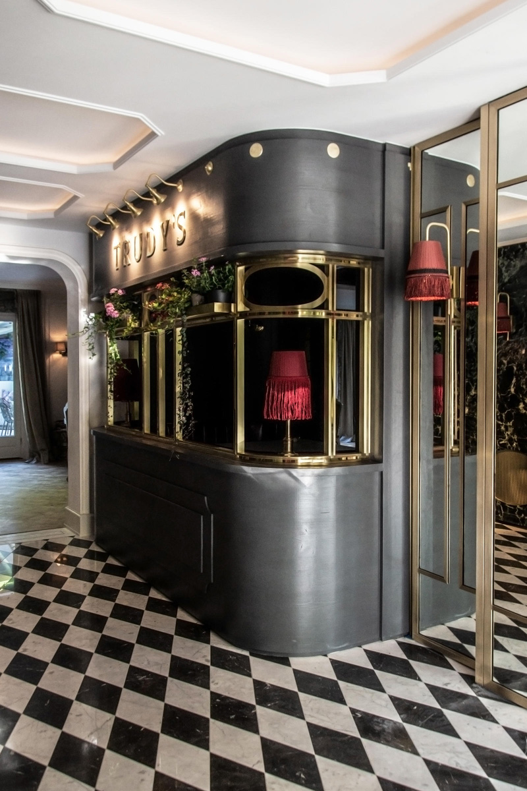
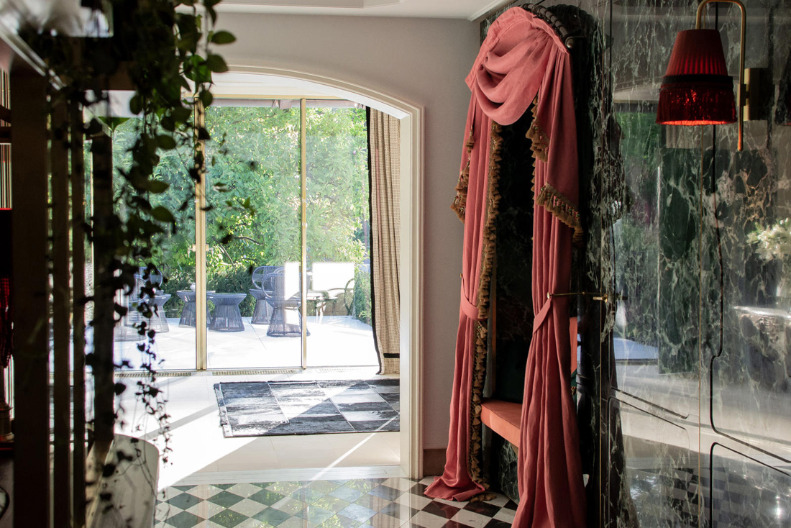
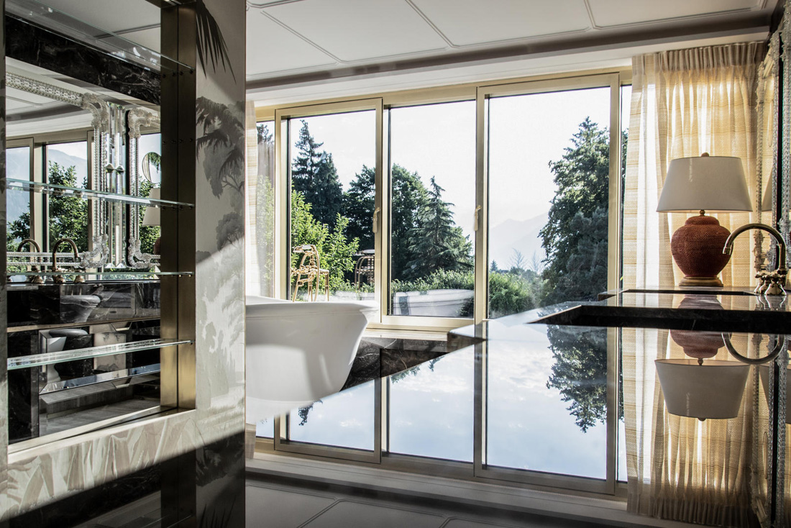
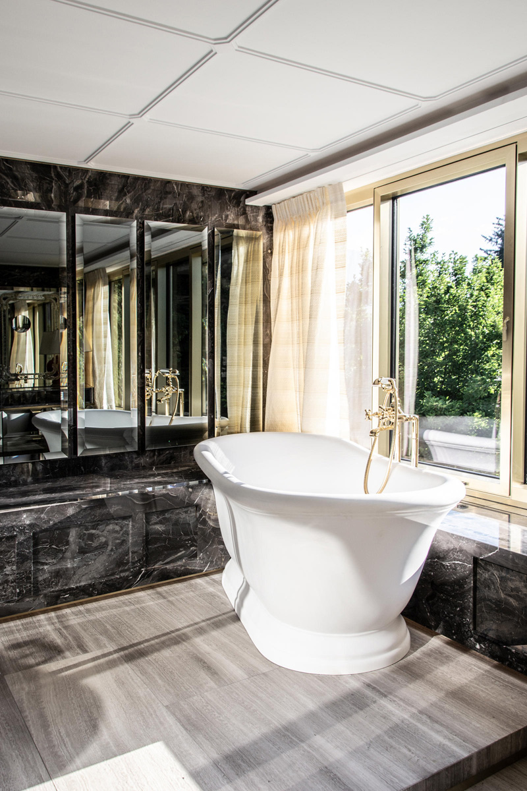

Credits
Architecture
Marc Mark GmbH
Client
Private
Year of completion
2020
Location
Wattens, Austria
Total area
2.490m2
Site area
650 m2
Photos
Anna A.
Project Partners
Mark Wohndesign GmbH


