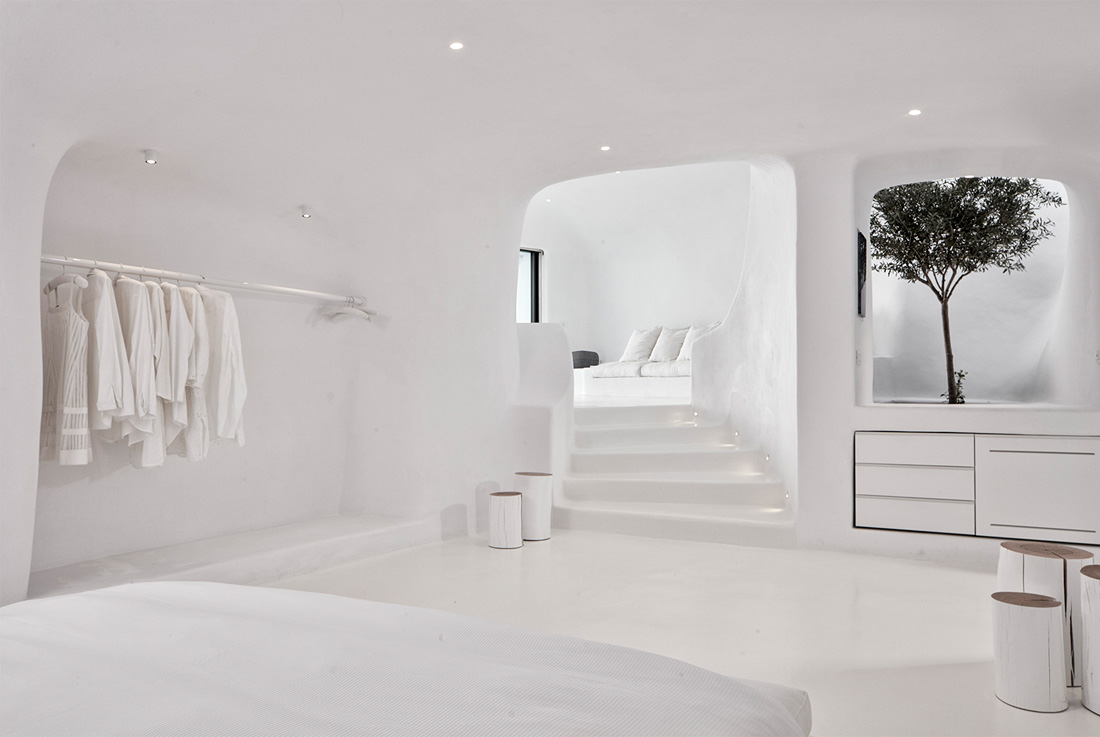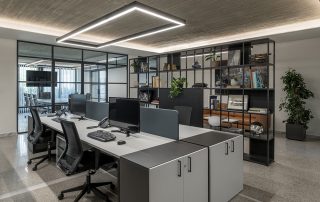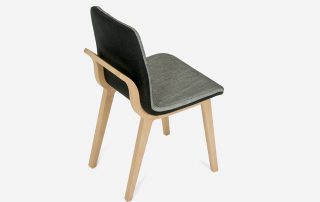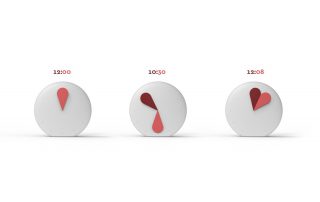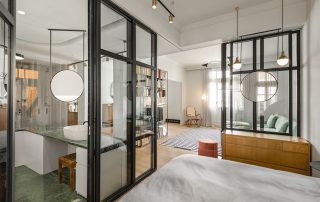Influenced by the island’s traditional architecture, Villa Charissa blends into the natural landscape particularities while proposing a contemporary approach to a cave house concept. The residence, carved on the Caldera front, offers unobstructed view of the volcano and the Aegean Sea. The outdoor space is surrounded by built-in structures: a pool, two relaxing corners and the entrance to the cave house.
Inside the villa, the most striking feature of the space is the atrium, marked by the presence of an olive tree. The atrium, combined with the bathroom’s skylight, allows natural light inside the residence and physical contact with the outdoor environment. The artificial lighting, equally important with the natural light, was designed to highlight the fluid form of the space. The Cycladic built-in and custom-made furniture is consistent with the aesthetic of the space. Villa Charissa is integrated into the natural surrounding environment through the rock garden on the rooftop.
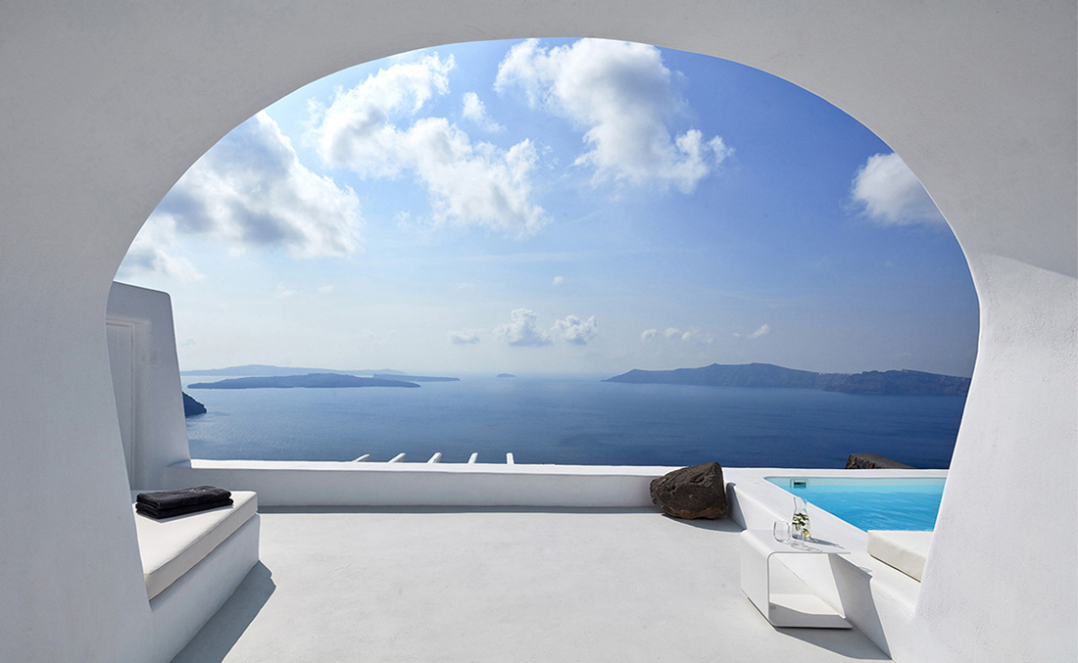
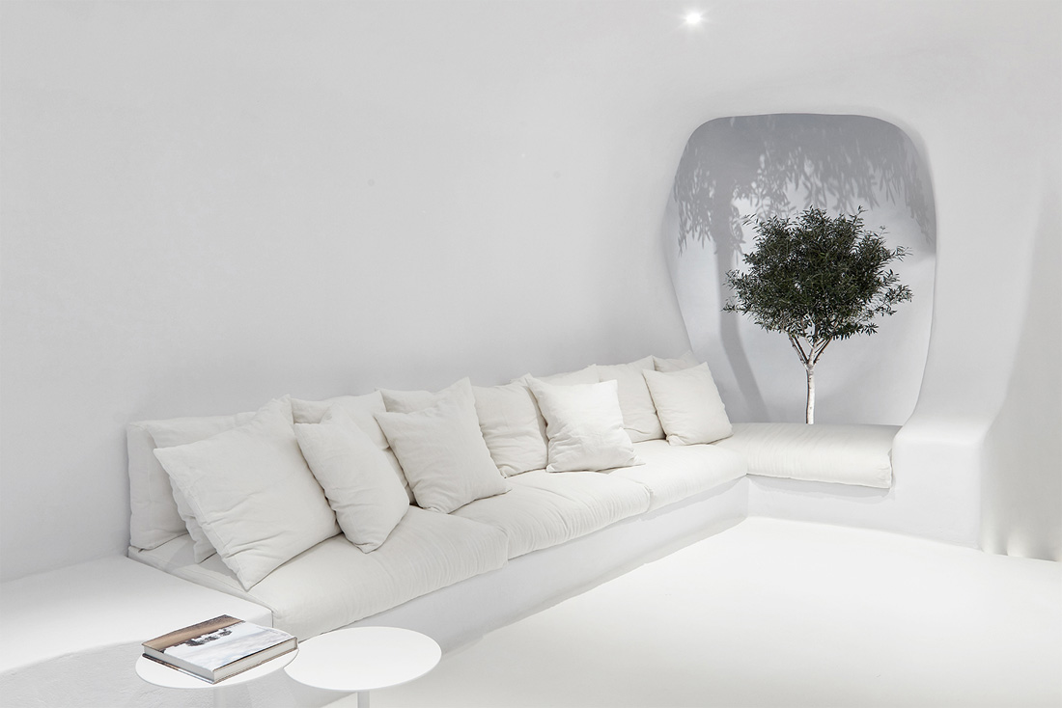
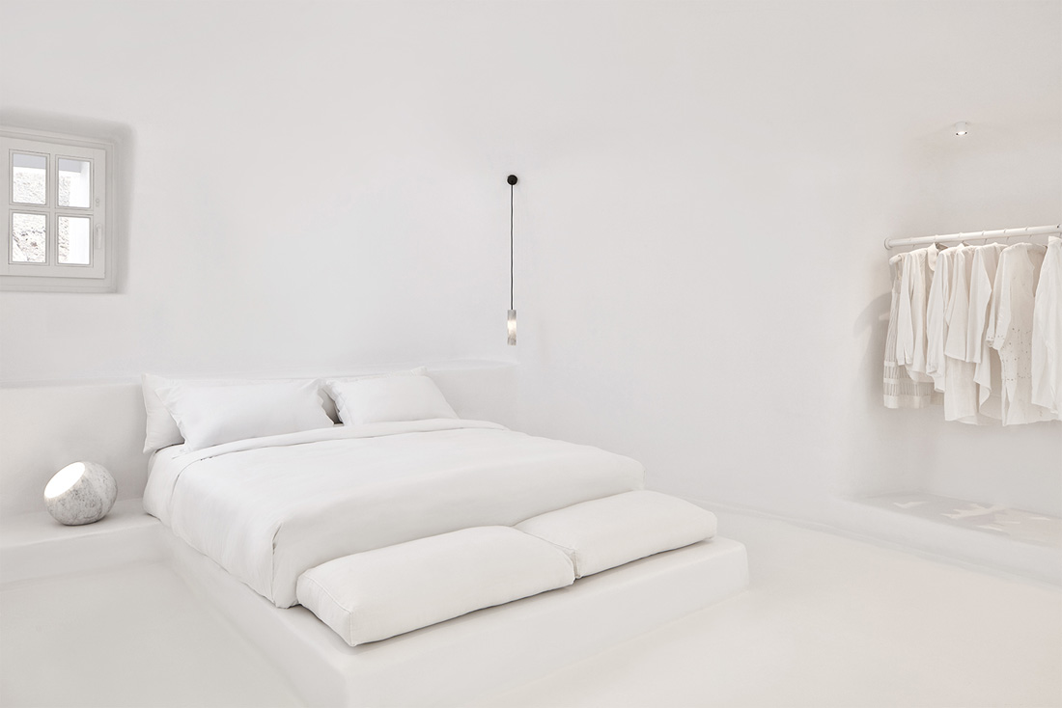
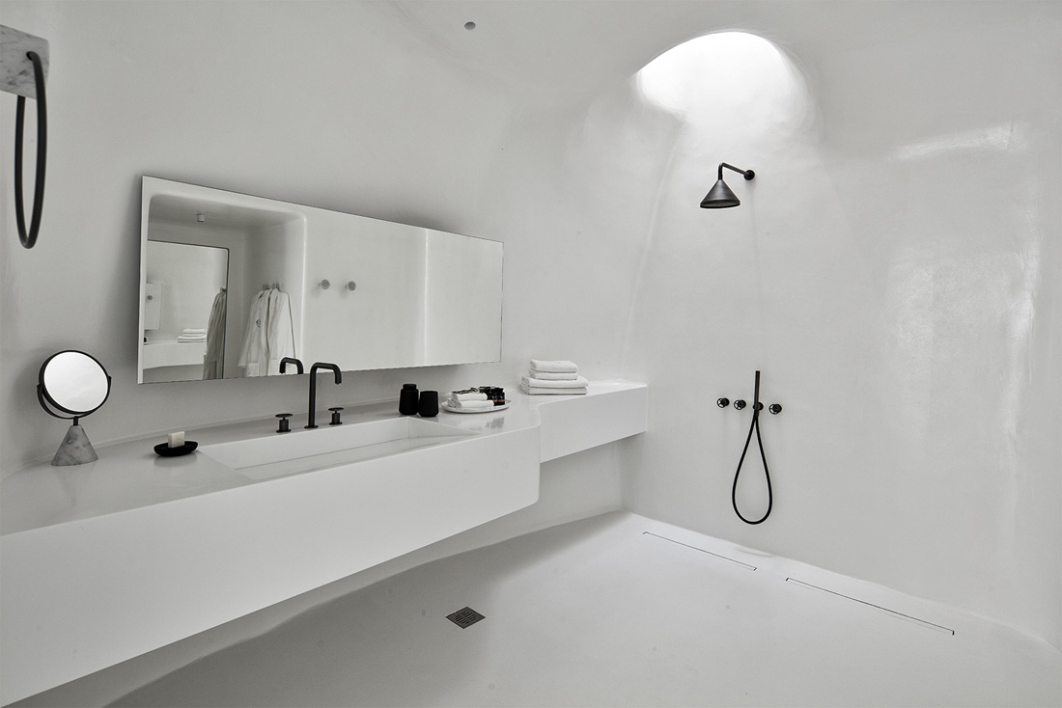
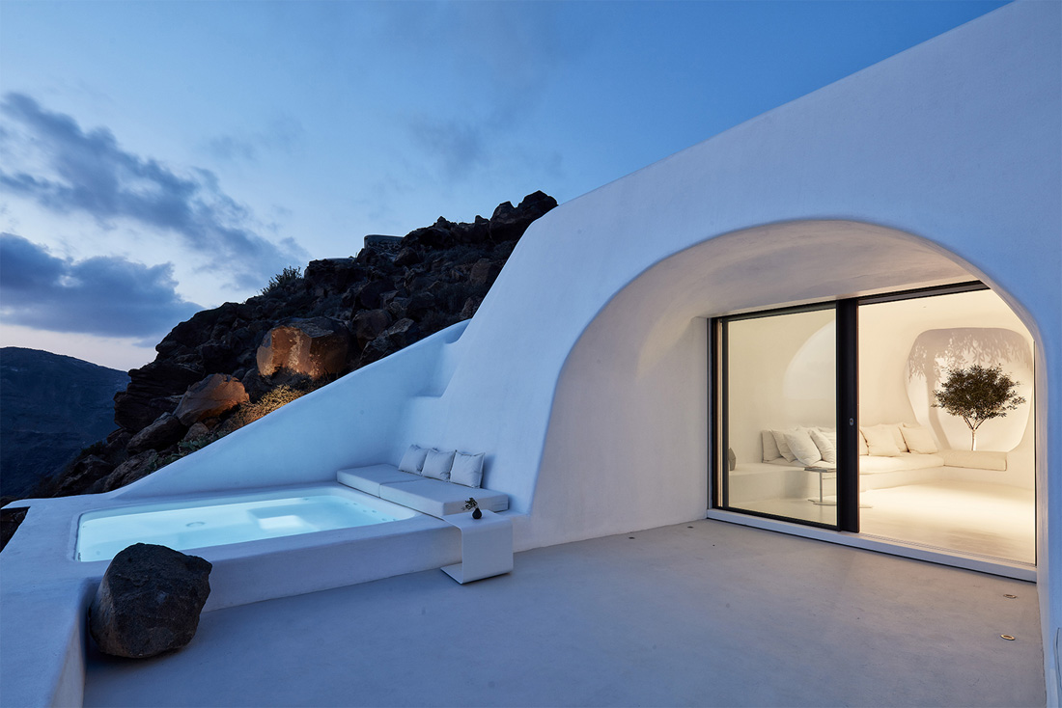

Credits
Autors
Elly Alexiou
Client
Aenaon Villas
Year of completion
2018
Location
Imerovigli, Santorini, Greece
Total area
65 m2
Photos
Christos Drazos
Project Partners
E/M Engineering / Lighting Design: Maria Christina Alexiou Consultant Engineer: George Zacharopoulos Project Manager: George Alexiou Sias, Afoi Drosou, Vivechrom, Hydrolysis, Carteco Design Centre, Daιkin Hellas, Κypriotis, Vimar Hellas Ae, Ifi Group, Bang & Olufsen


