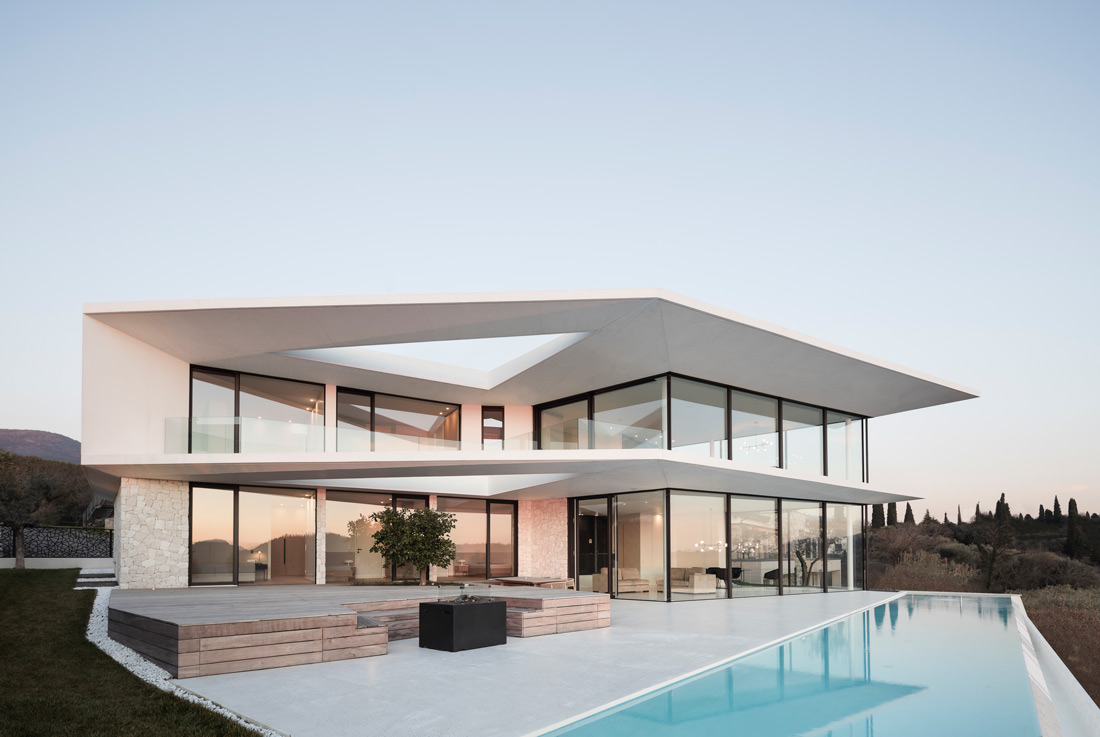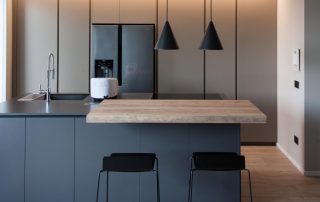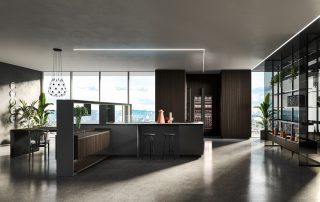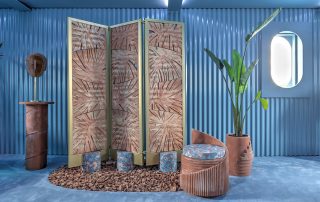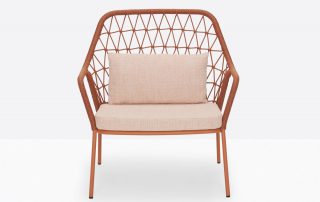The private home was realized in Costermano, in the hills on the shore of Lake Garda. The slightly sloping building plot is located above a small olive grove, over which you have a wonderful view of the green hilly landscape down to the lake. The two-storey building therefore presents itself very differently: to the north towards the street, the largely closed facade preserves the privacy of the residents, whereas the entire south-facing downhill view is glazed floor-to-ceiling to provide the greatest possible view. The combination of consequent reduction of the design language and the thoughtful use of the building materials utilized creates a contemporary, minimalist architecture. On the southern side, the terraces and the spacious lounges are shaded by far-protruding and therefore statically sophisticated canopies. In addition to a large infinity pool in the palm garden, an underground garage accessible by car lift is also part of the special structural features.
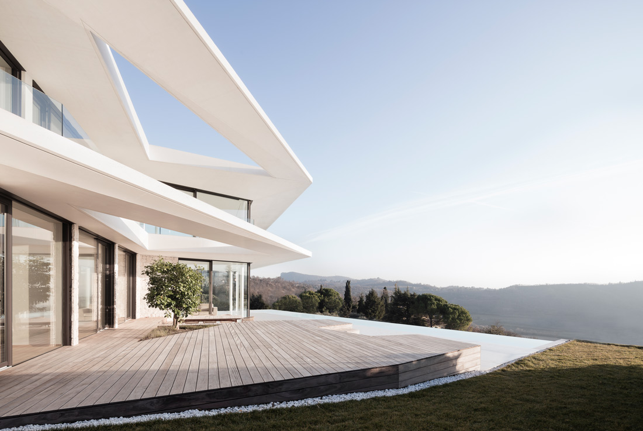
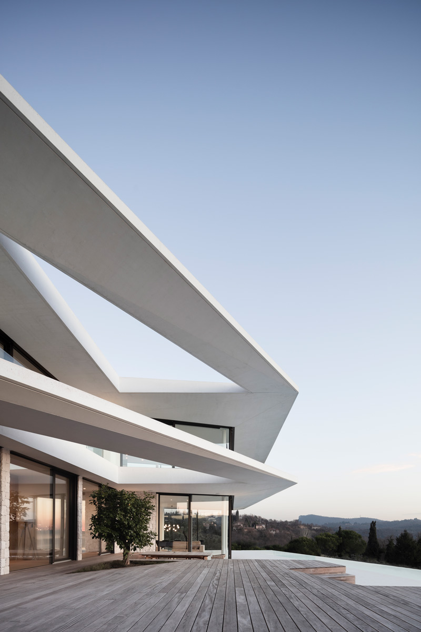
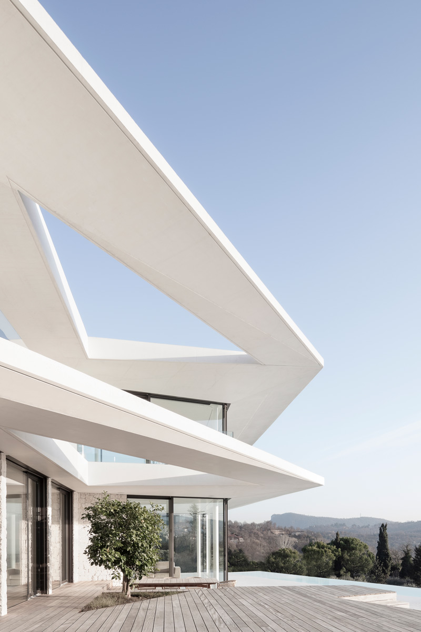
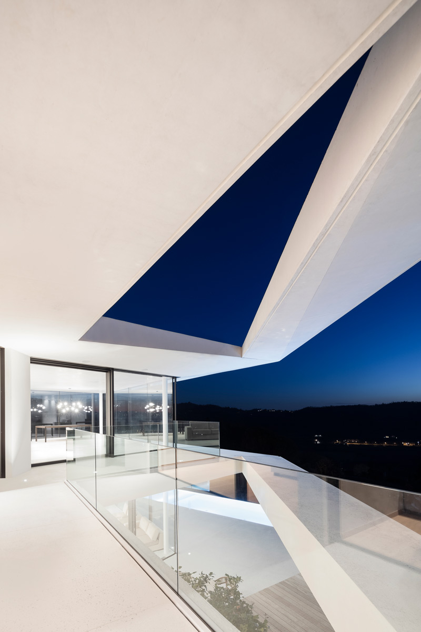
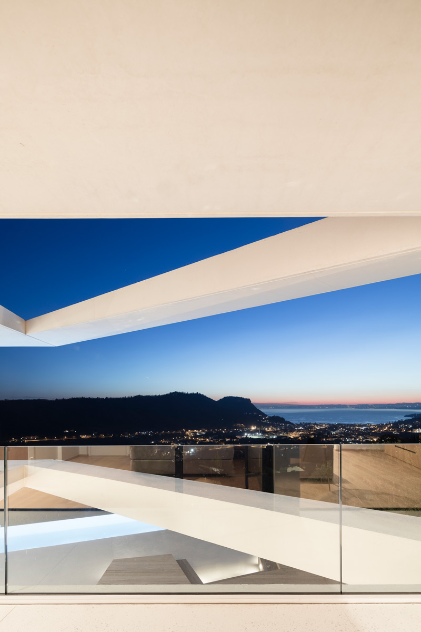
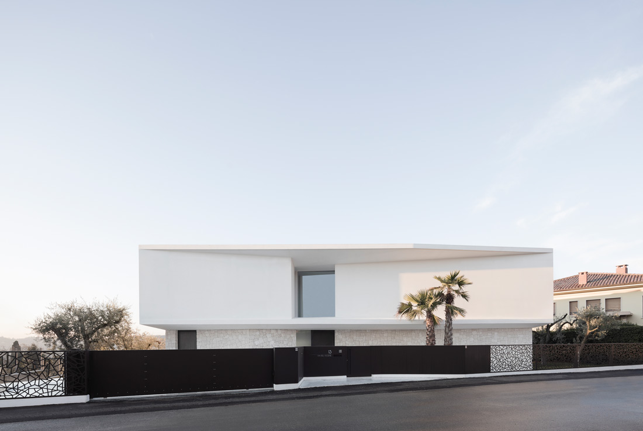
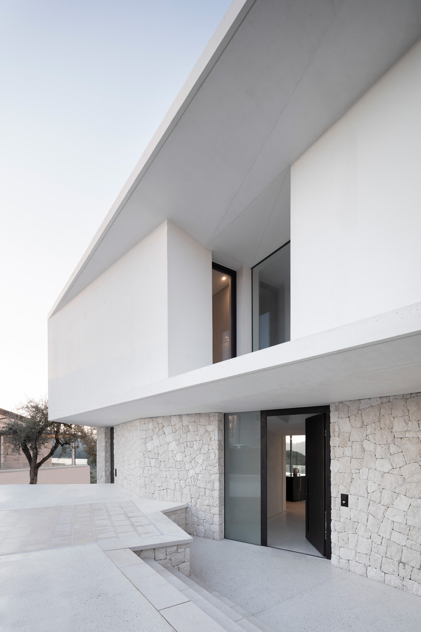
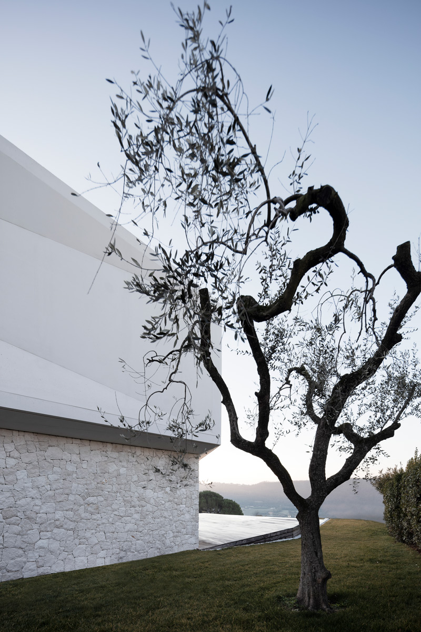
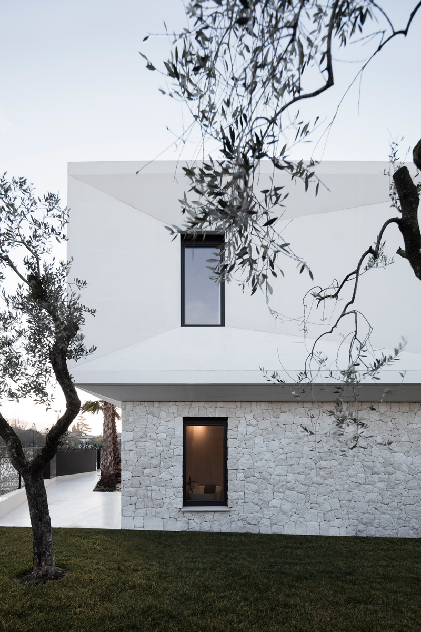
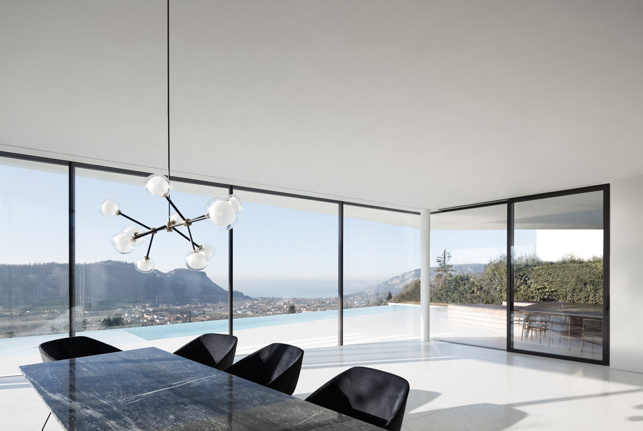
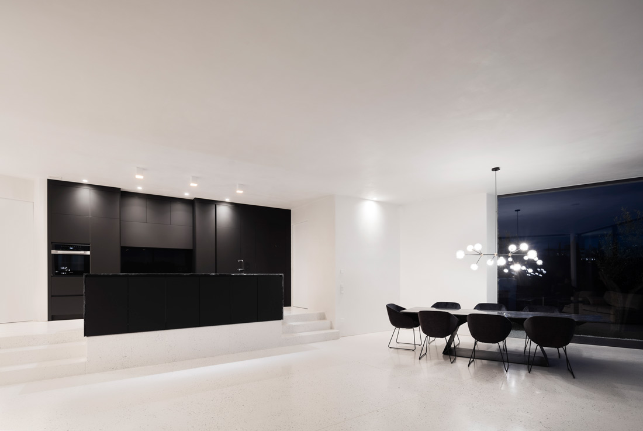
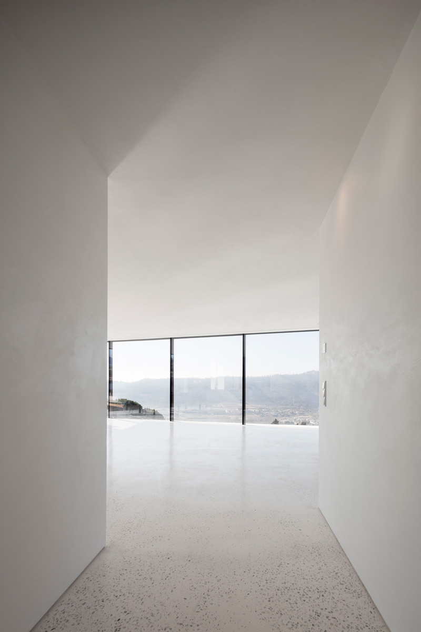
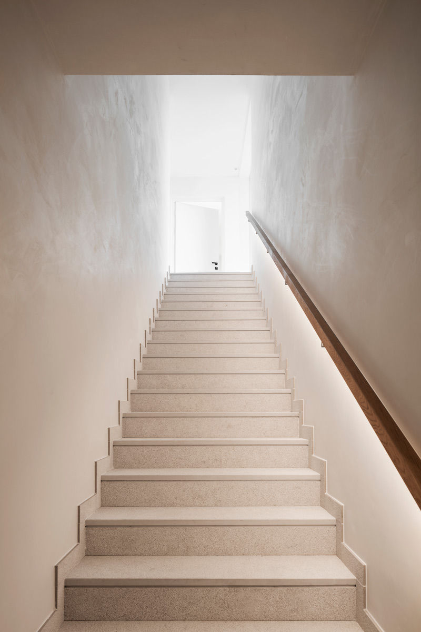
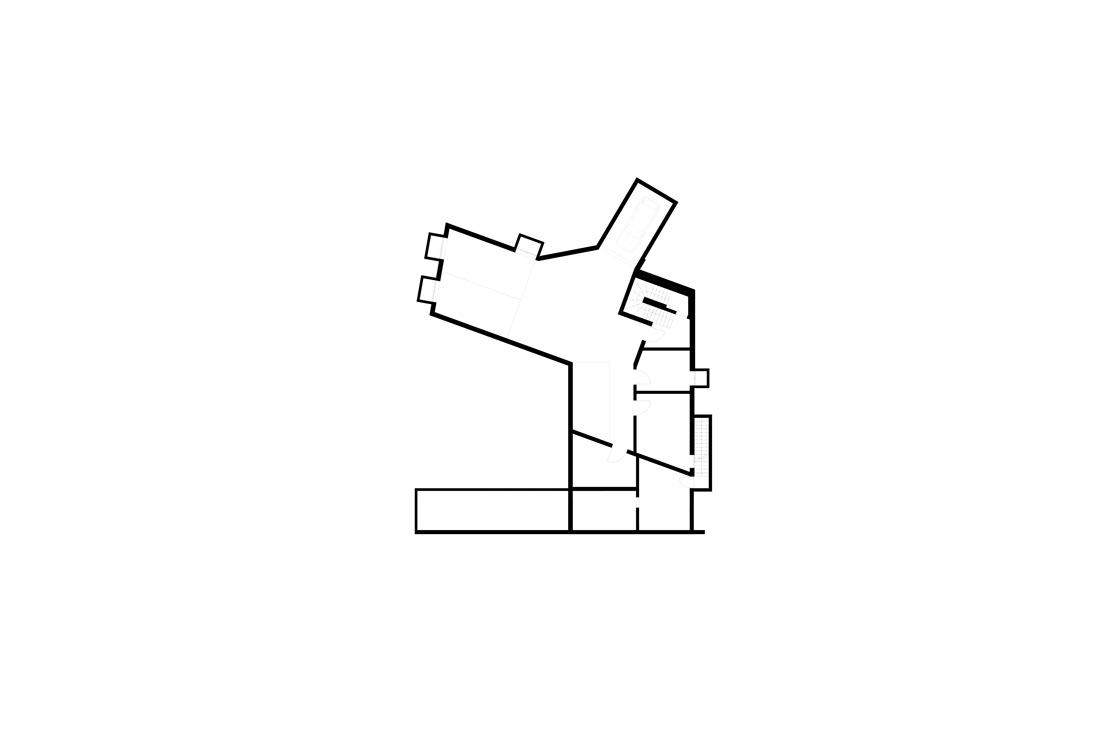
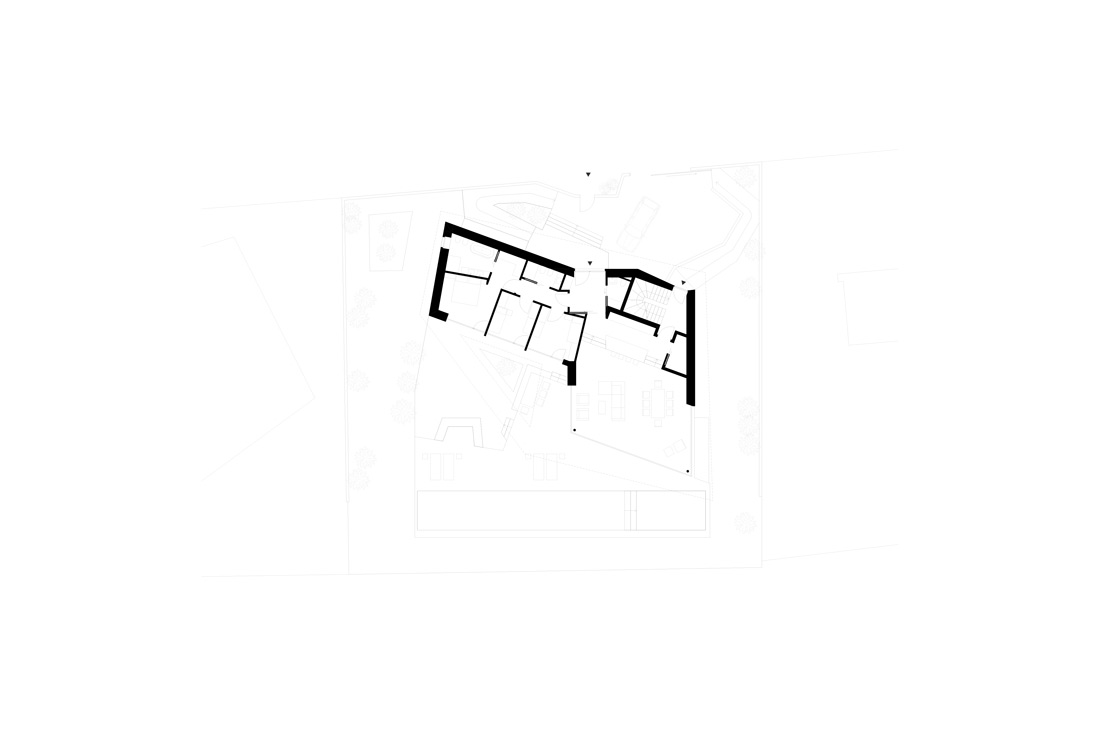
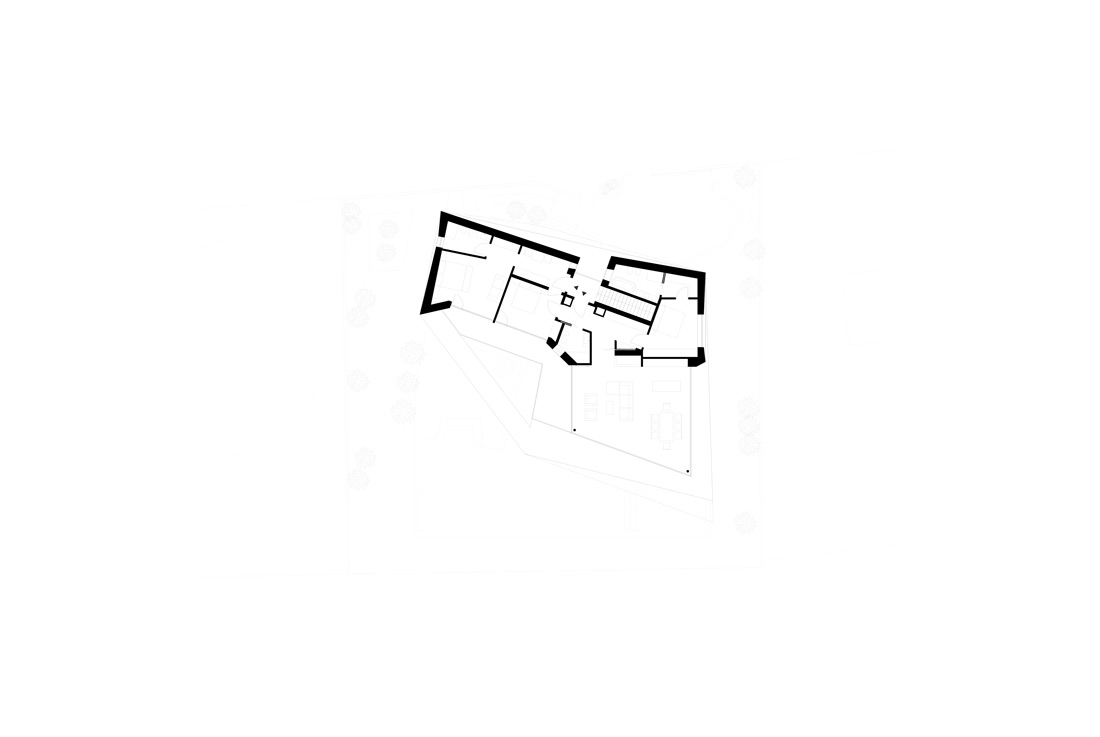
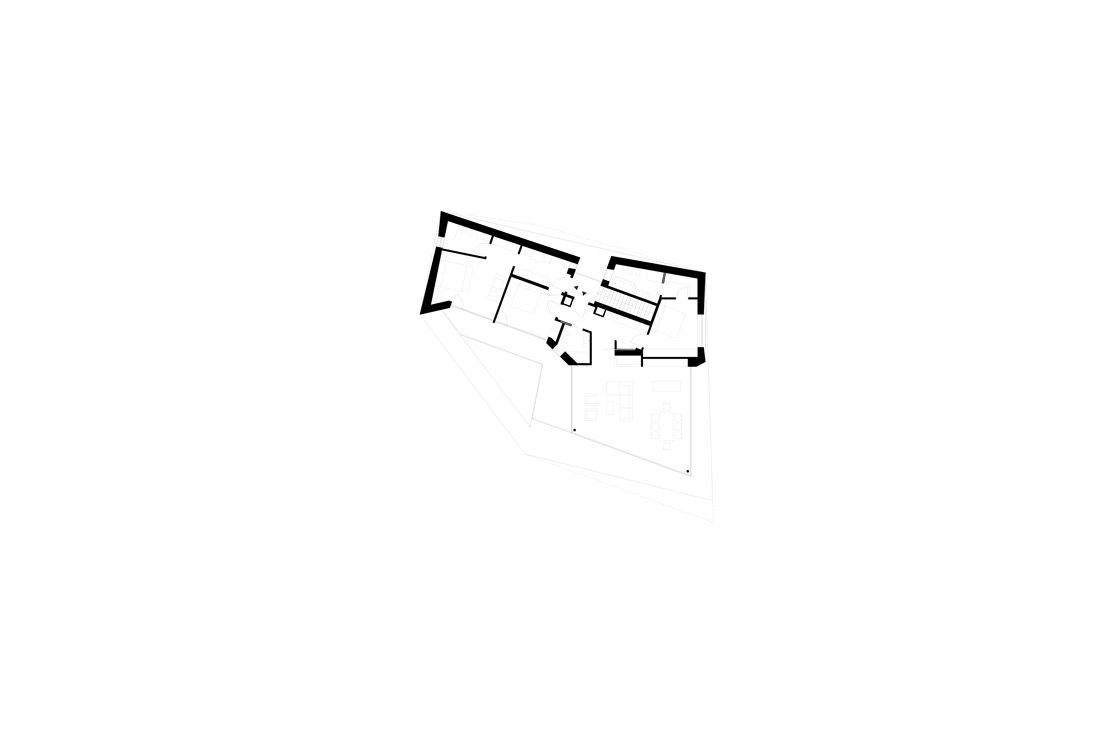

Credits
Architecture
Perathoner Architects; Rudolf Perathoner
Client
Private
Year of completion
2019
Location
Costermano, Italy
Photos
Aldo Amoretti
Project Partners
Schweigkofler SRL


