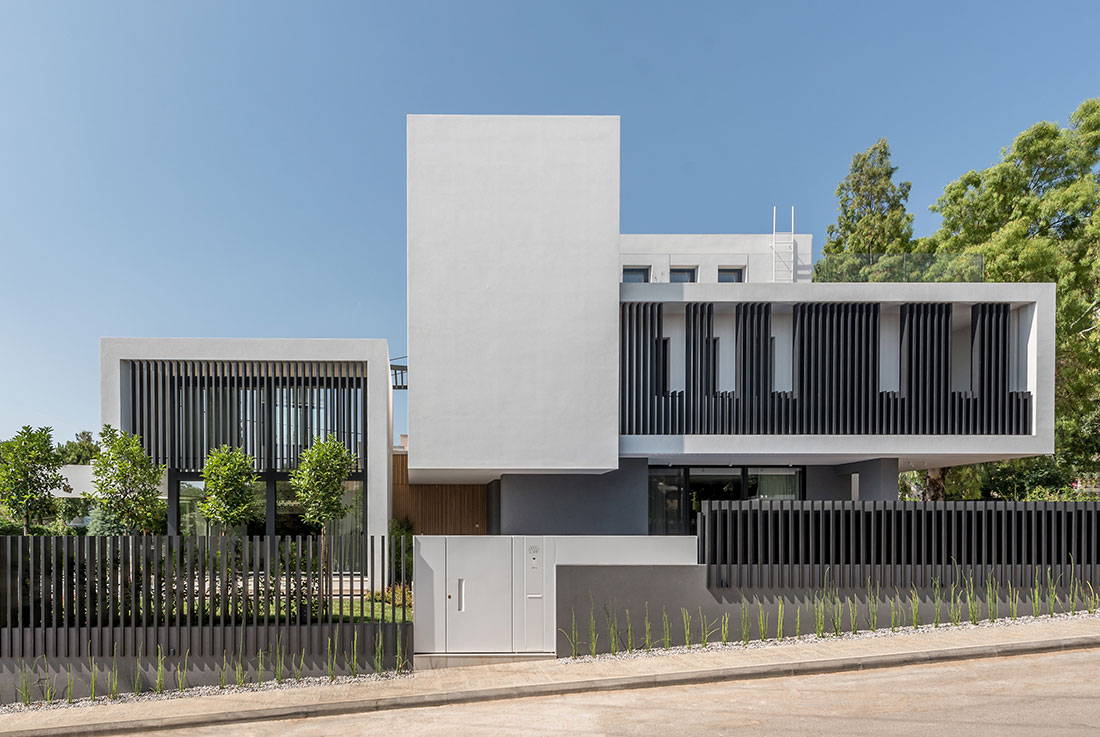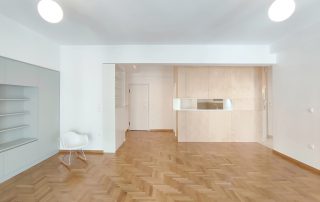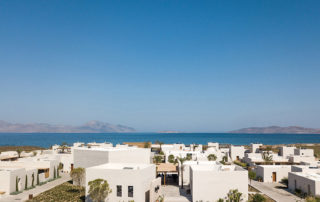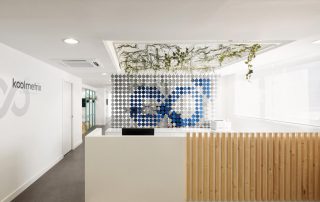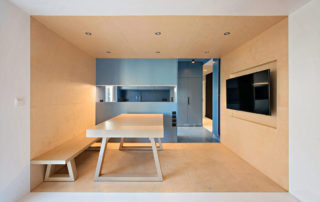The volumes of this private residence are the result of three consecutive foldings, which embrace the main spaces of the Villa and assist the composition both in turning smoothly around the corner and in climbing the gentle slope, in one of the Athens’ northern suburbs.
Folding #1 encloses the living room and the double-height dinning space, which meet at a sharp corner. Folding #2 encloses the master bedroom and offers a shelter for the outer space of the top floor office. Folding #3 encloses the bedrooms for the three young sons of the family. Furthermore, the strict white surfaces of the three foldings engage in a dialogue with the dark gray semi-transparent metal filter towards the south and the west, offering privacy and shade. This layer, made out of vertical rectangular aluminum bars, functions almost as an outer partial shell situated in two levels: the ground one protects from sight and the upper one protects from sun.
Folding #2 is completely blind towards the street indicating the main entrance of the villa. The path beneath it leads to the interior and cuts the villa in two pieces: when entering one has an unobstructed view through the house towards the atrium, while walking next to the water.
Statement by the jury
Villa 13 in Athens by Parthenios architects+associates is a unique composition of volumes, conceptualized as three folded walls.
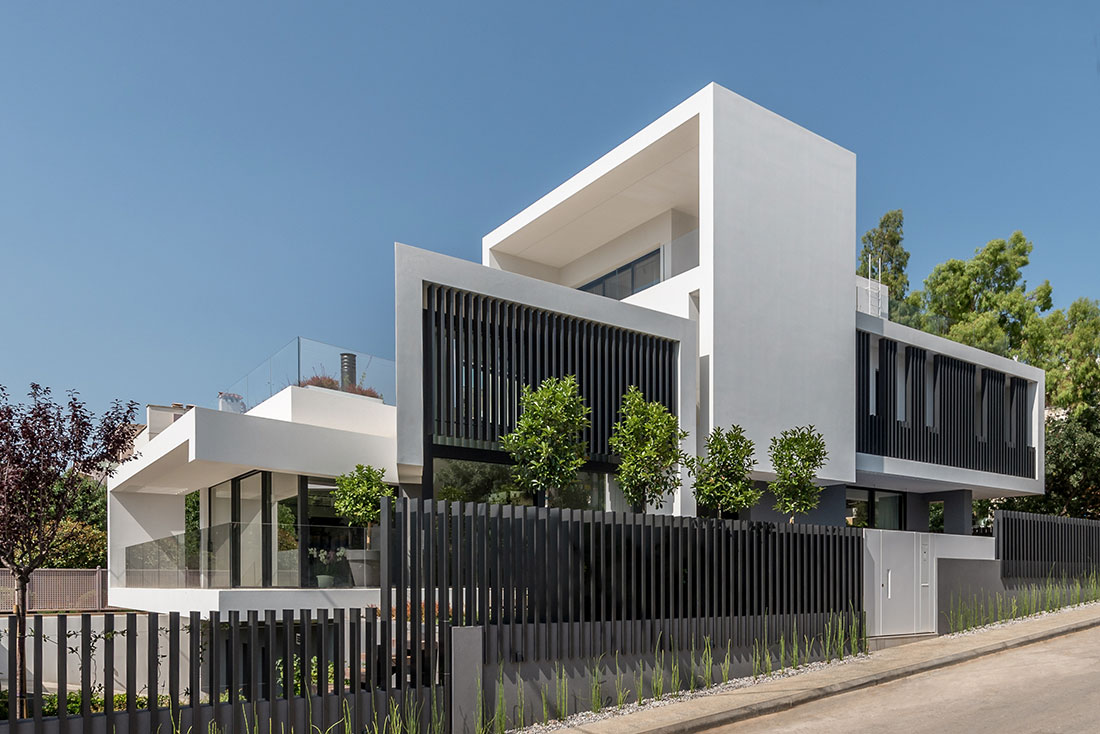
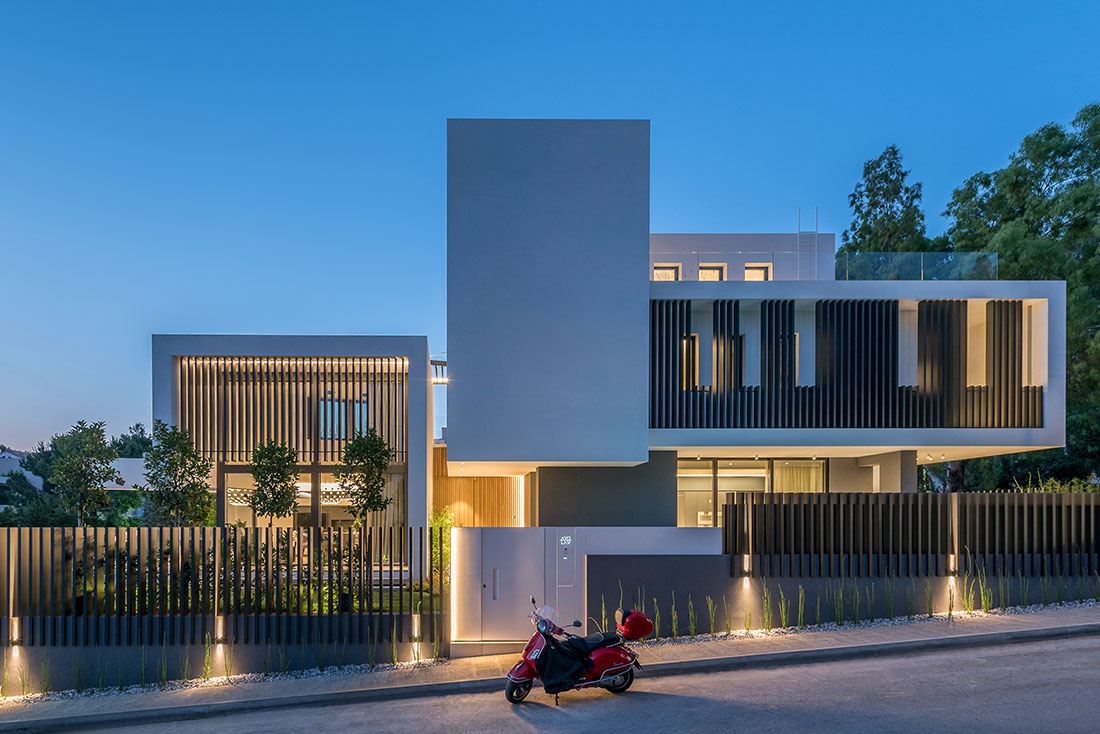
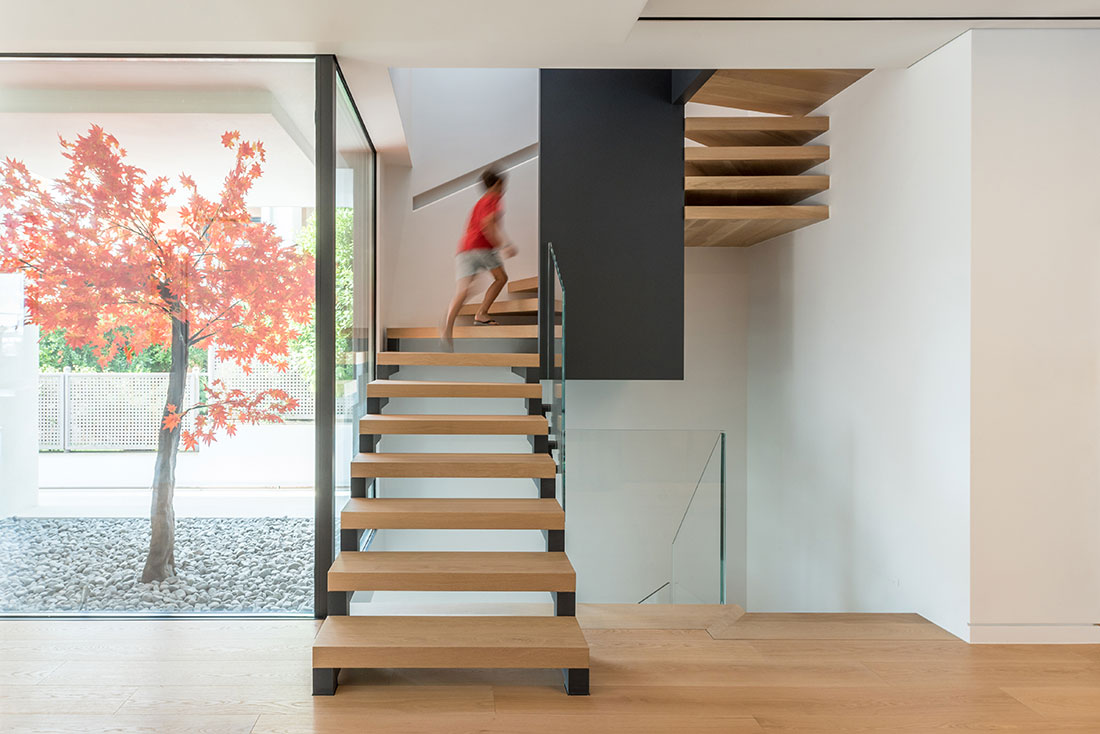
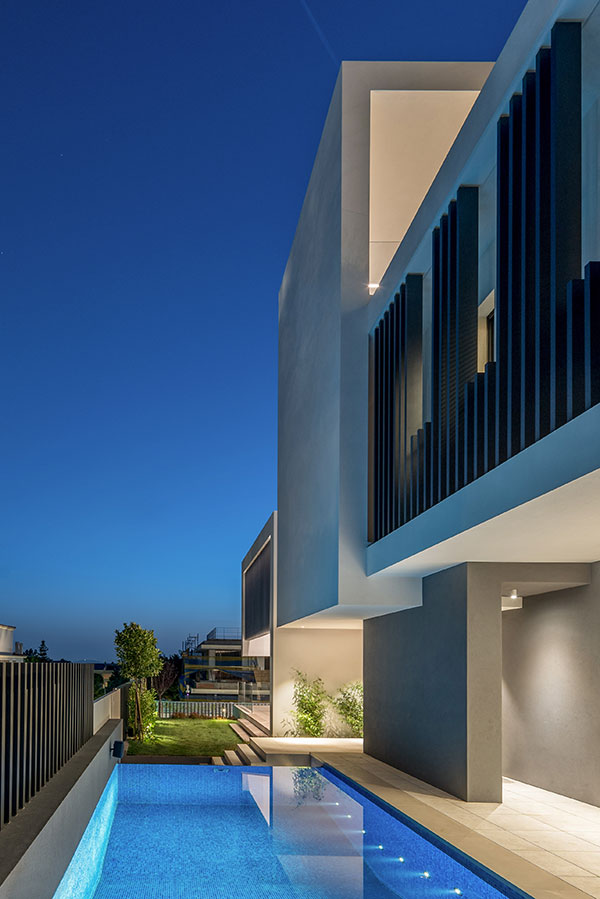
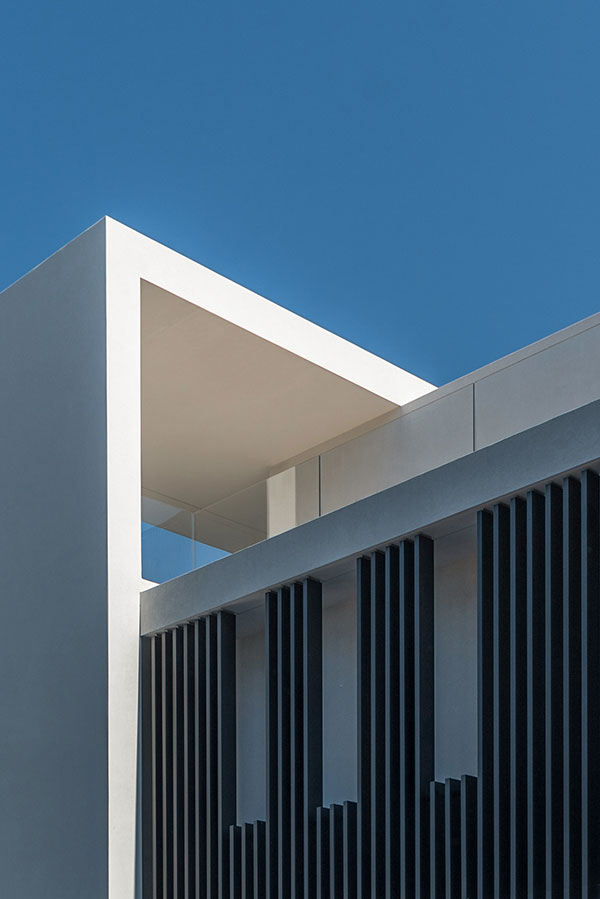
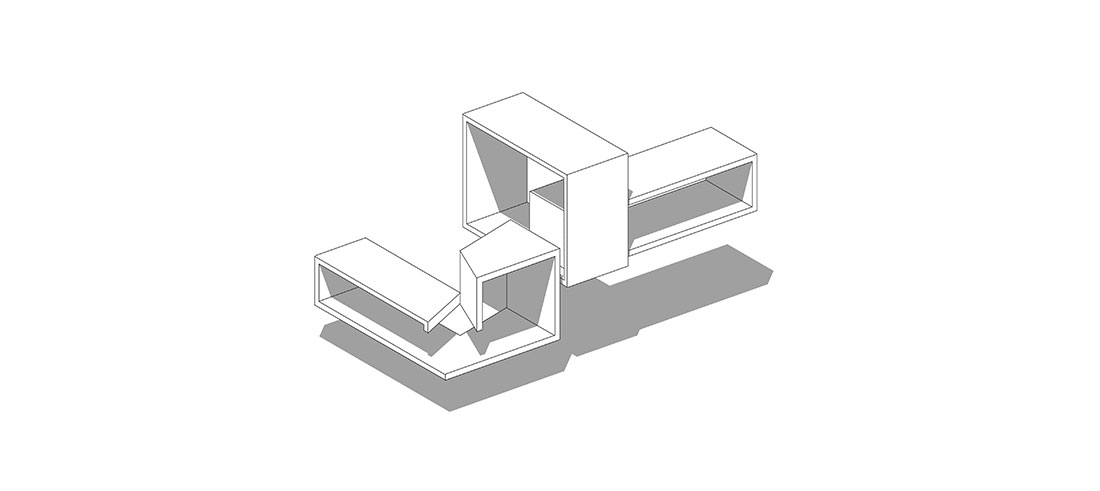
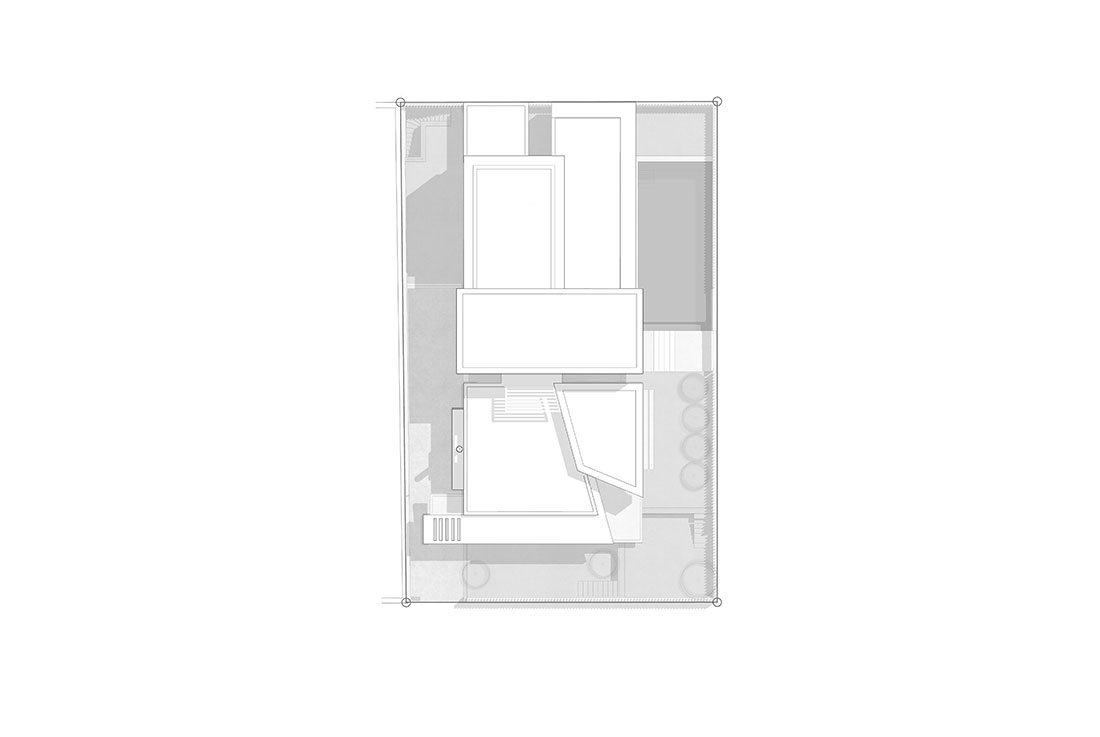
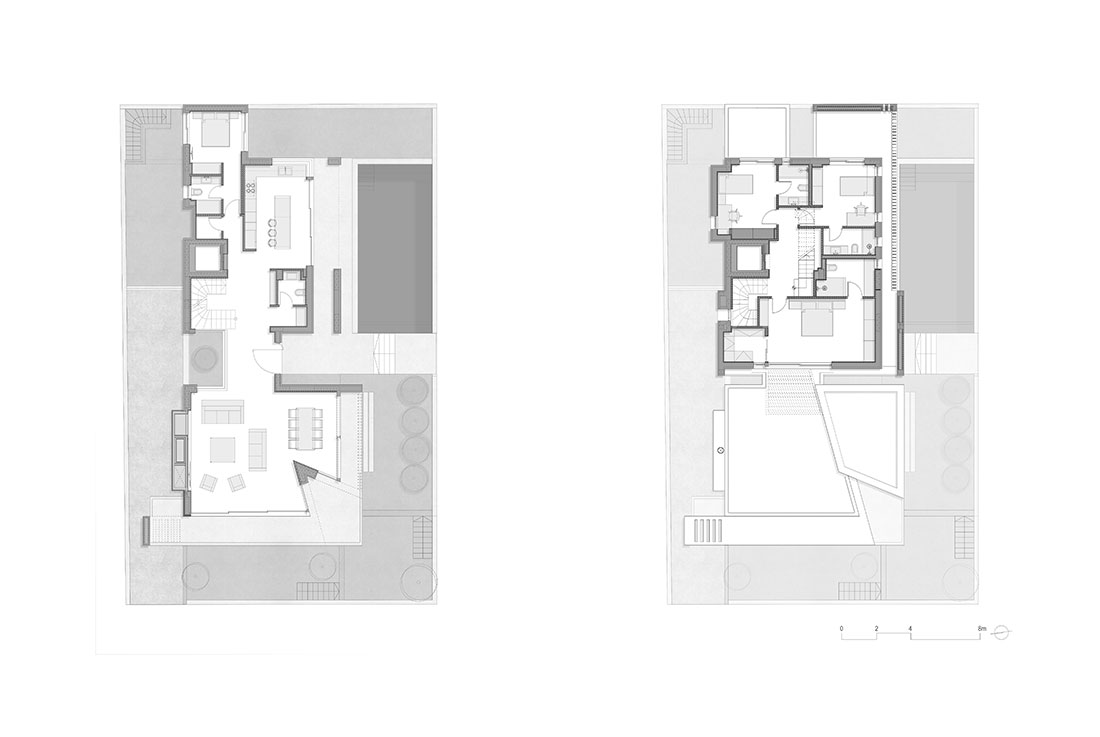
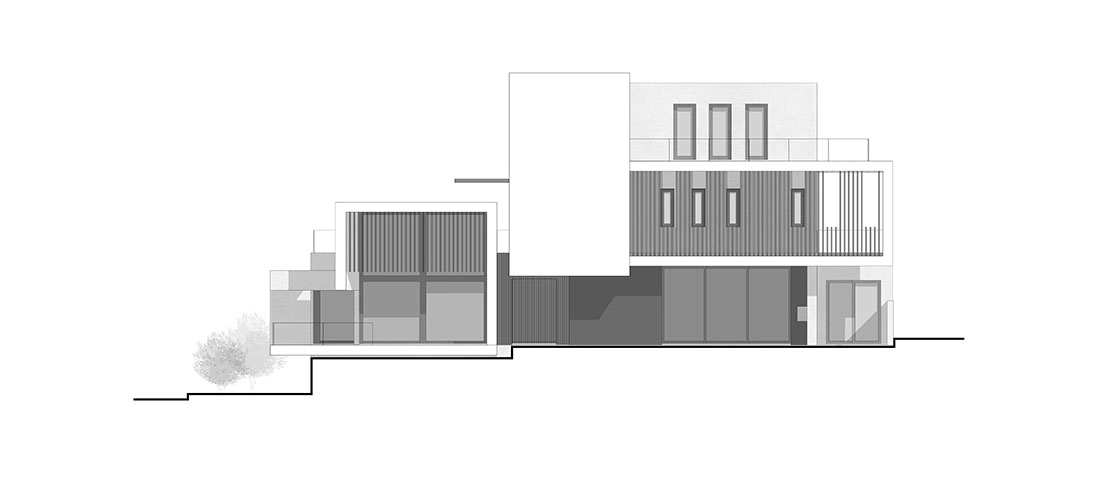

Credits
Authors
Parthenios architects+associates
Landscape
Katerina Goltsiou
Photos
Giorgos Sfakianakis
Year of completion
2019
Location
Kifissia, Athens, Greece
Total area
520 m2
Project Partners
Kitchen Gallery, Ifi Group, Roussetos, Zisis Wood Design, Bagno y Bagno, 12 Concept, Alumil, Texal, Olympos Marbles, Gaggenau, Miele Hellas, Iakovos Papageorgiou, Furdeco Furniture&Decoration, Cripe A.E, Floriana, Golden Door, Sto Hellas


