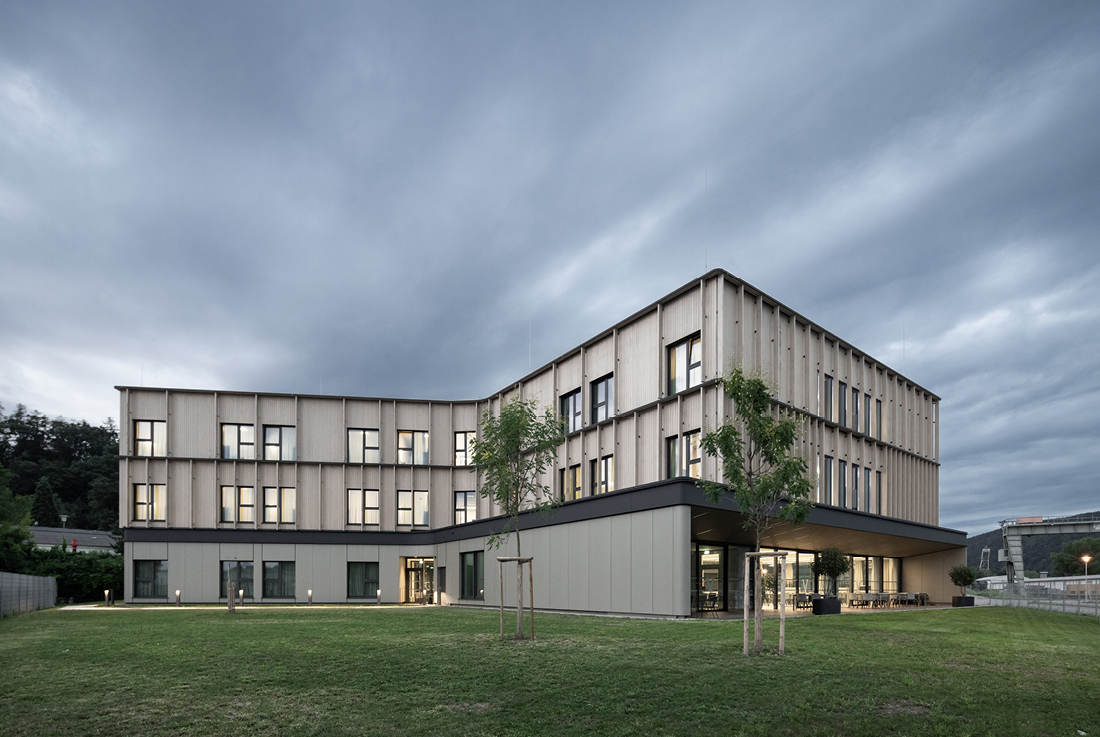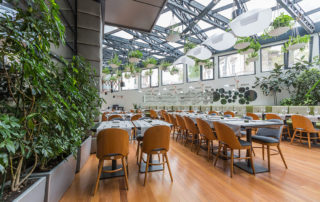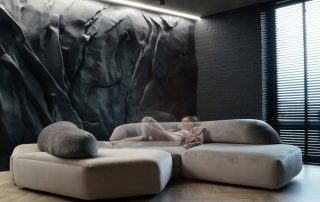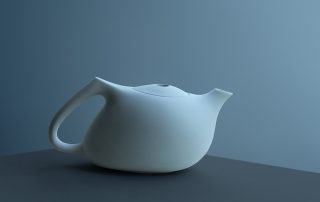The three-story building offers views of the Danube from all rooms and public areas. The entrance is located to the south to ensure short distances to the training workshop, common rooms, seminar areas, and cafeteria. Surrounded by parkland, the environment invites relaxation. The arrangement of the access road on the west side keeps noise at bay, allowing the rooms to offer an uninterrupted view. The design combines homogeneous building volumes and creates a dynamic structure with a light-filled atrium. The hybrid wood construction, along with natural materials such as wood, stone, and fabrics, emphasizes sustainability. An efficient heating, cooling, and ventilation system ensures a comfortable indoor climate.
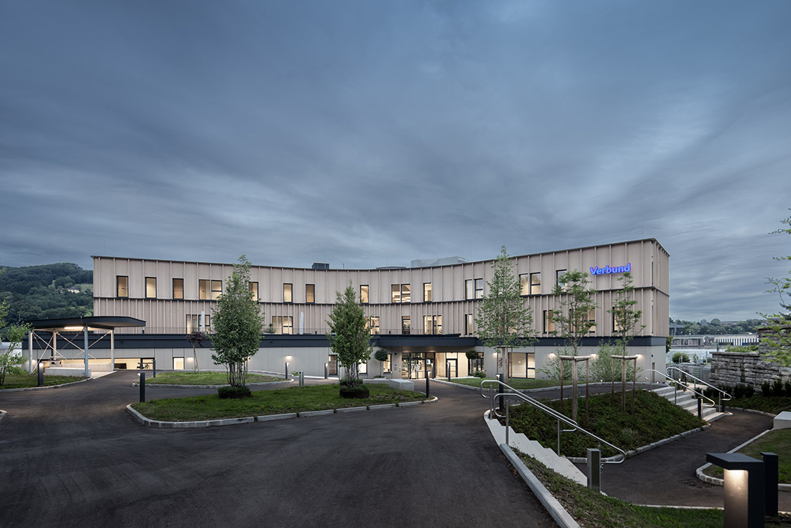
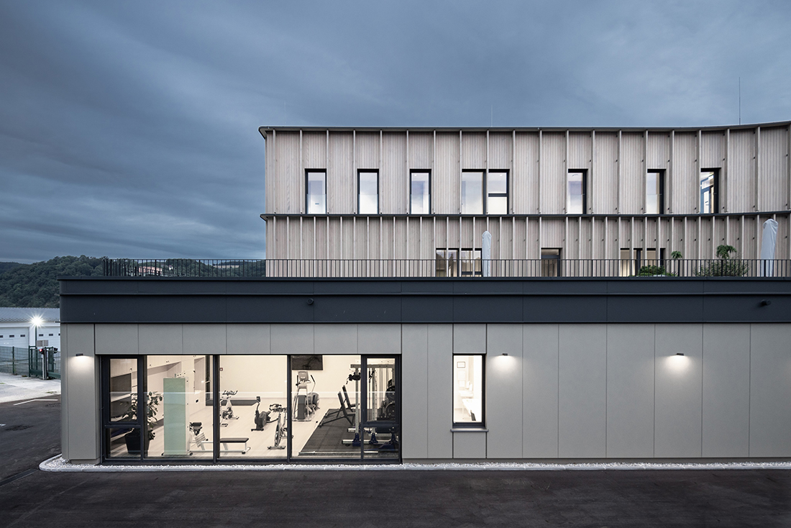
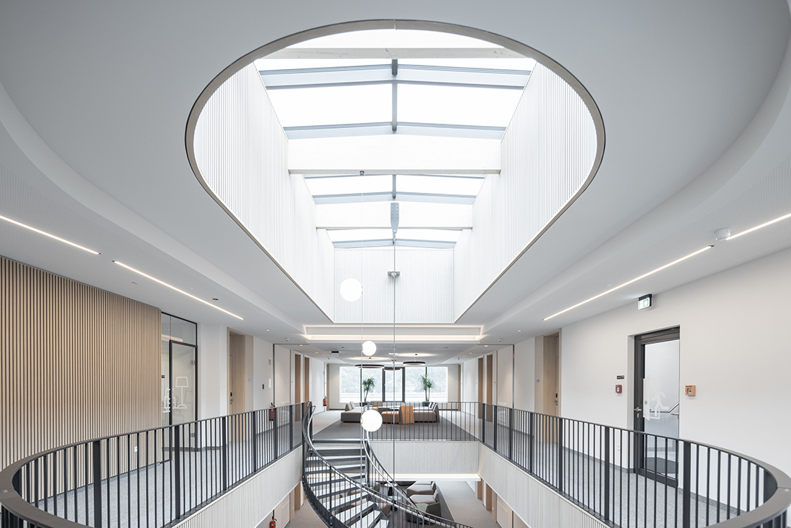
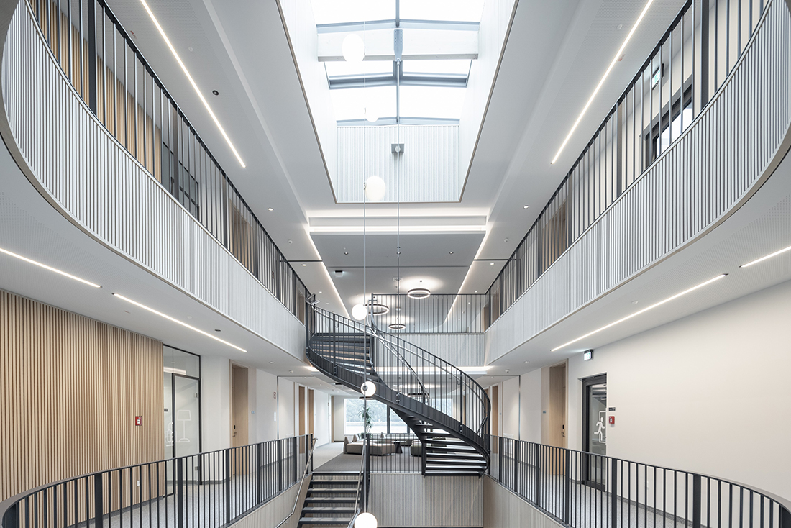
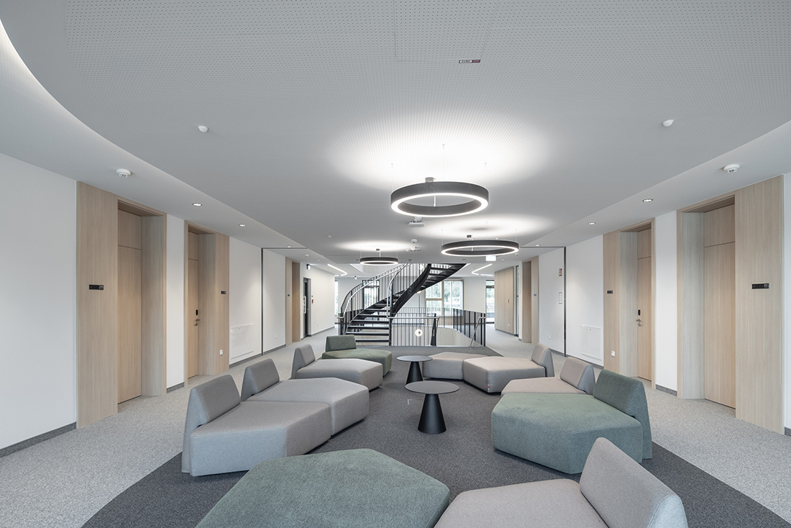
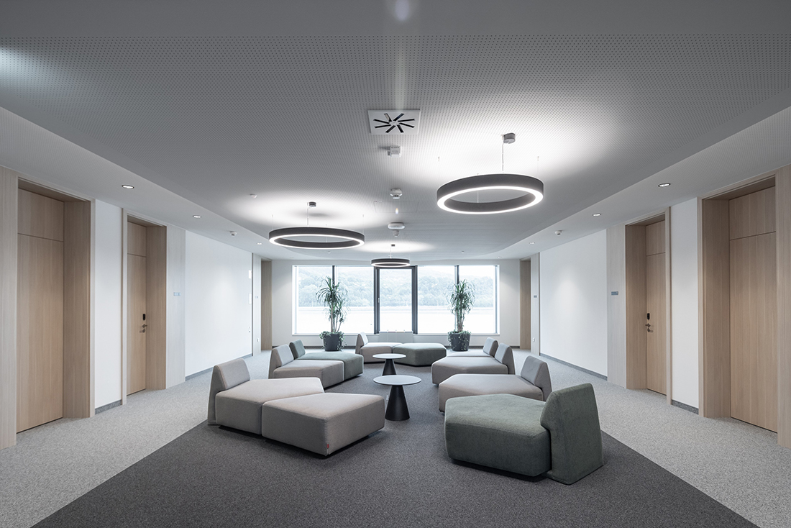
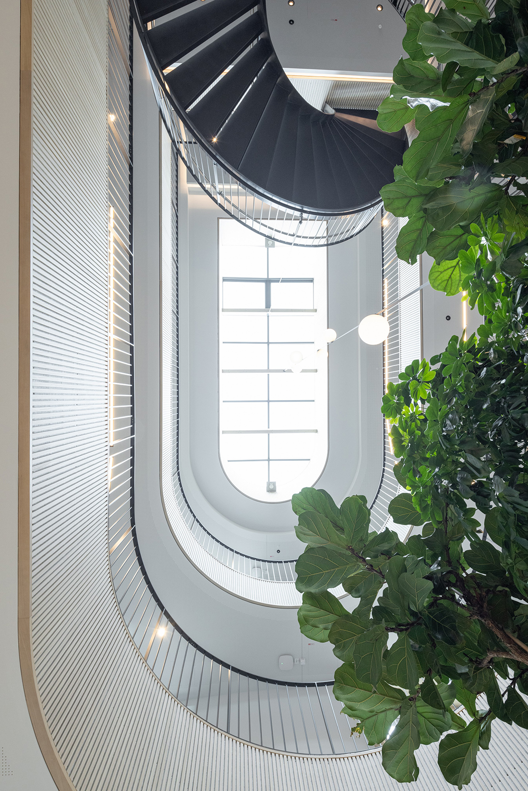
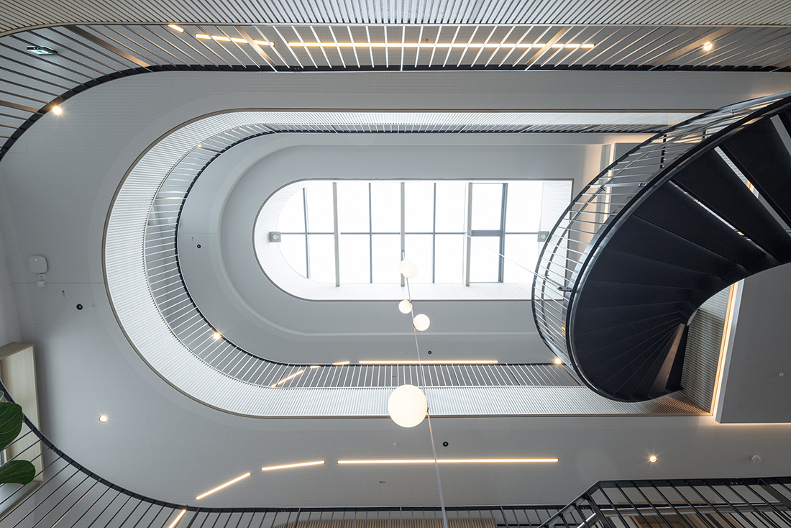
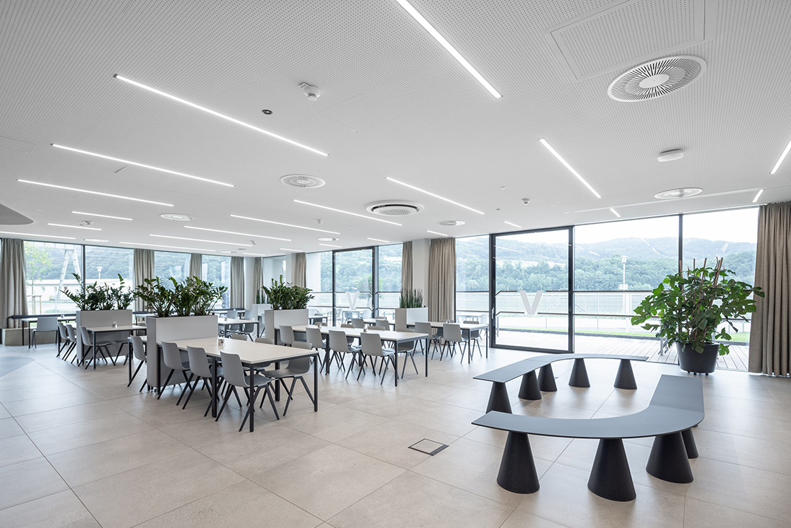

Credits
Architecture
Viereck Architekten
Client
Verbund Hydro Power GmbH
Year of completion
2024
Location
Ybbs an der Donau, Austria
Total area
2.913 m2
Photos
Jorj Konstantinov


