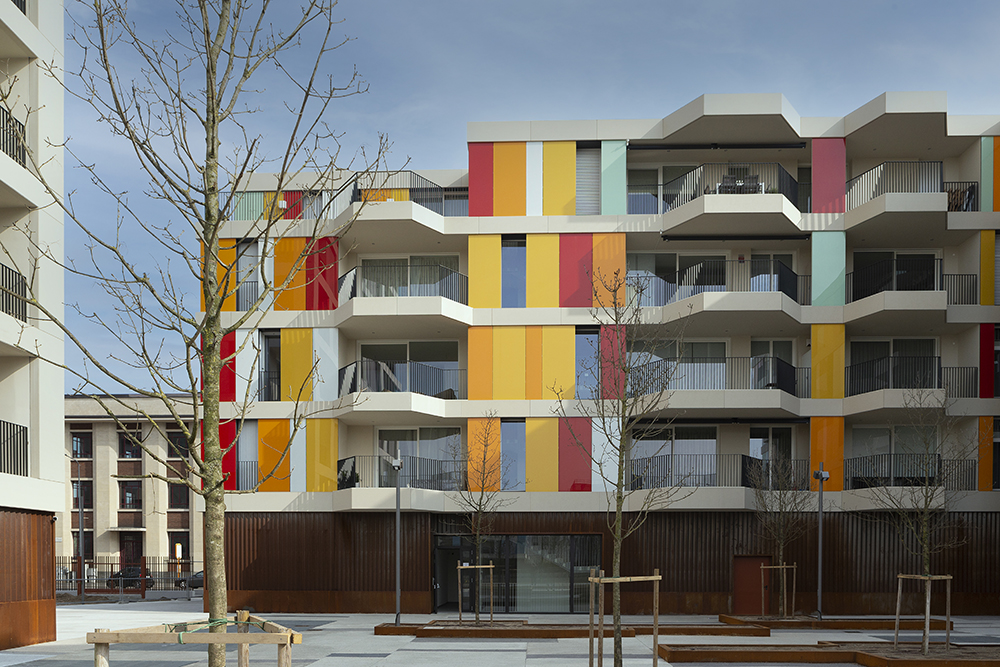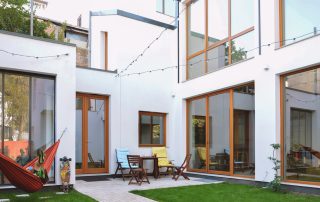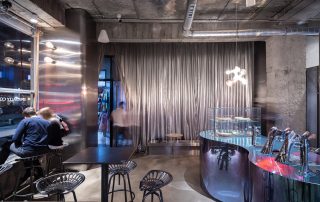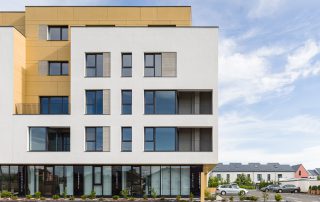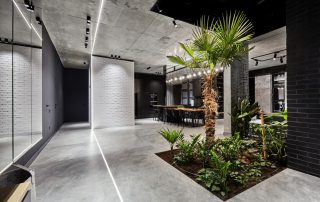Initially conceived as a construction replacement of some buildings, the project redesigned the configuration of the entire block, designing three independent bodies: one that creates the urban front on the avenue, a tower and a body inside the lot. The complex, on the ground floor, houses the commercial functions and some neighborhood services, on the upper floors it houses various residential typologies which generate a range of possible ways of living to make spaces for different subjects. Open and permeable, the line of buildings structures a series of public spaces connected to each other, characterized by a progressive variation of their degree of intimacy, from the outside towards the inside of the lot the buildings configure a public square, a court enslaved to the public use, and a large garden located within the lot. Finally, the back of the innermost body defines the private gardens of the residential units. Following the same principle, the facades, colored and material on the consolidated urban front, dematerialize towards the internal fronts, becoming transparent and light, emptied of loggias and balconies, with a progressive variation of tone.
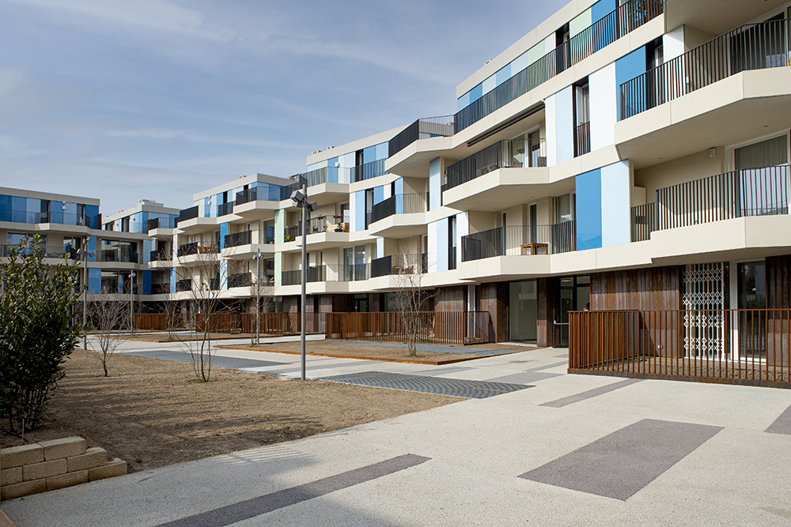
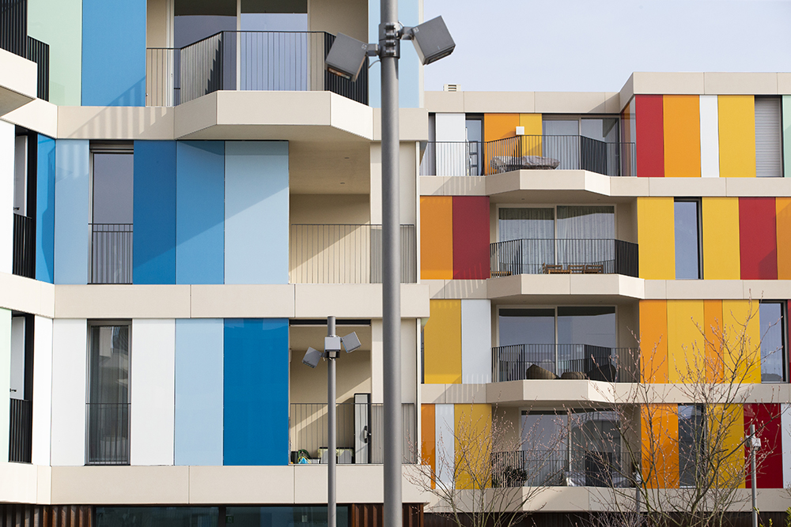
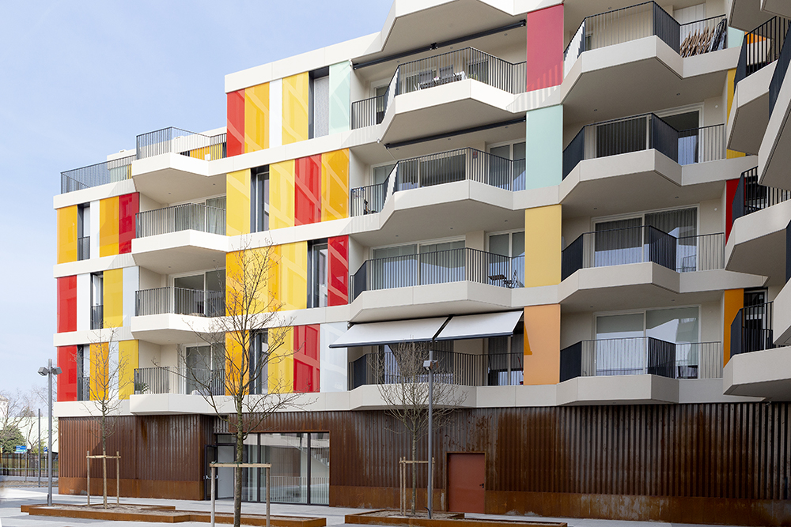
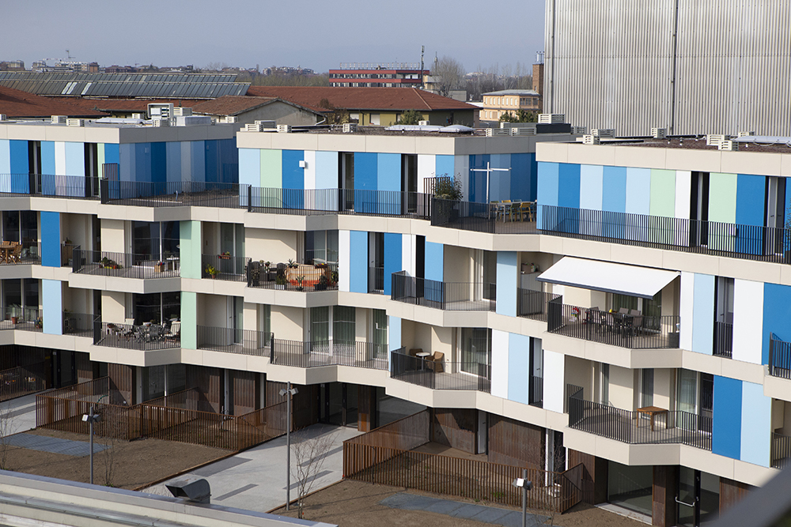
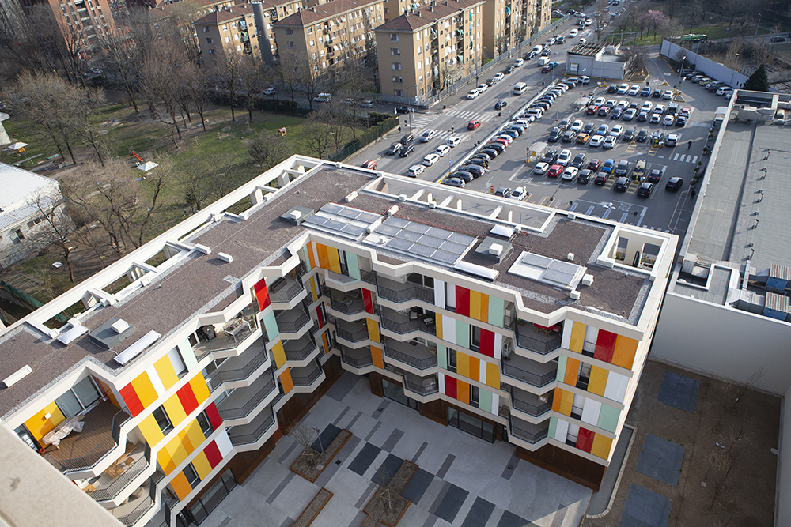
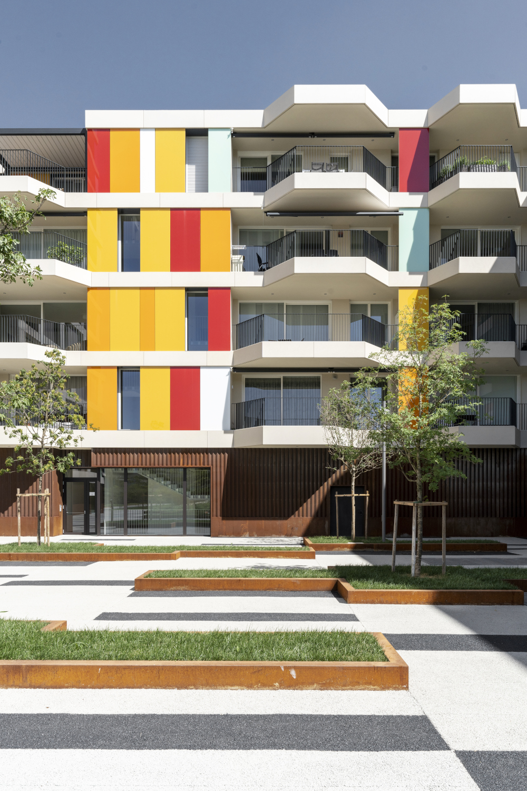
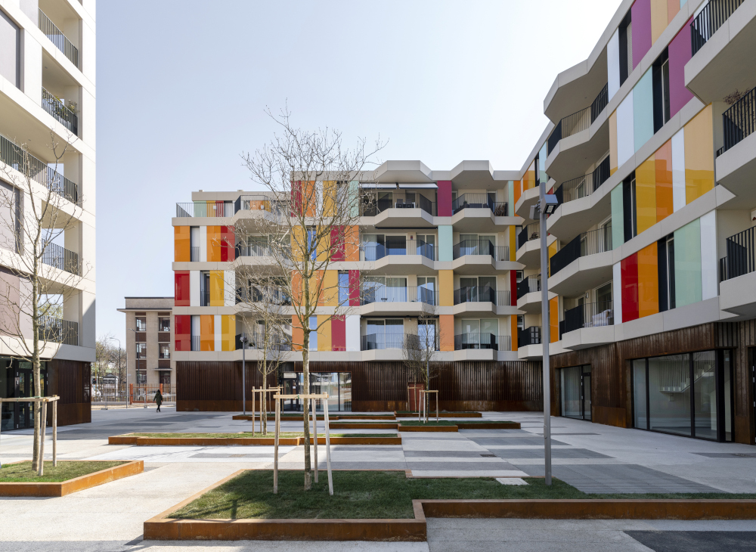
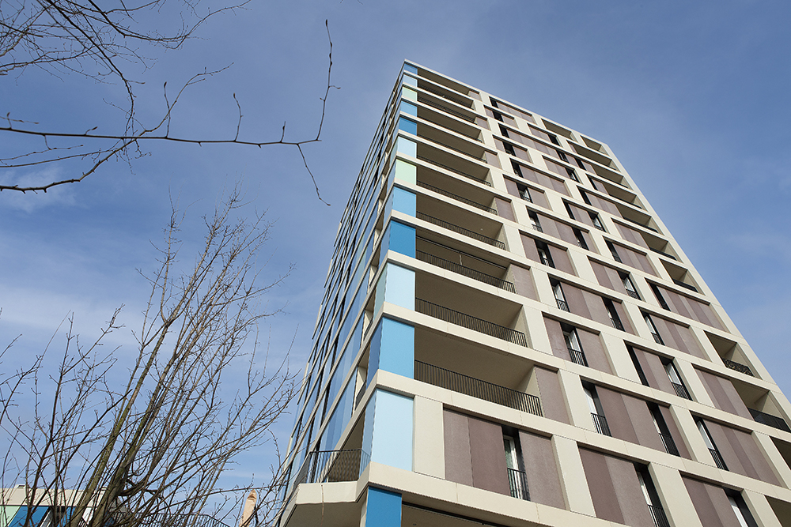
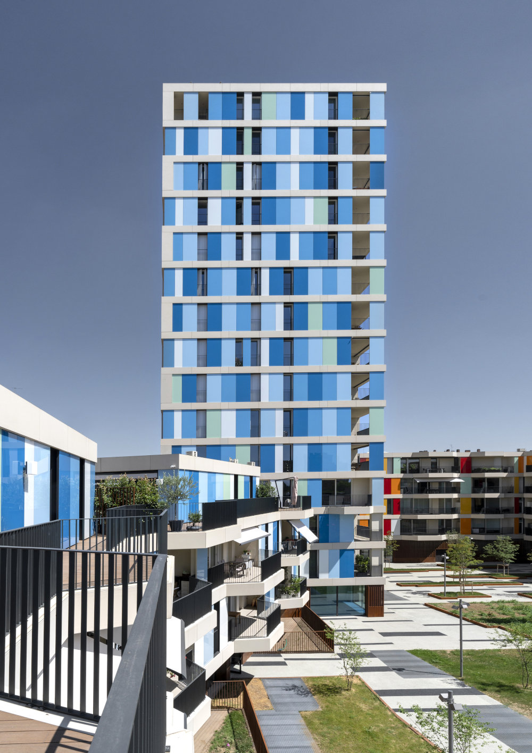

Credits
Stage 180°
Powered by
Architecture
Uno-A
Year of completion
2022
Location
Milano, Italia
Total area
8.825 m2
Total area
22.000 m2
Photos
Juan Carlos Chaparro


