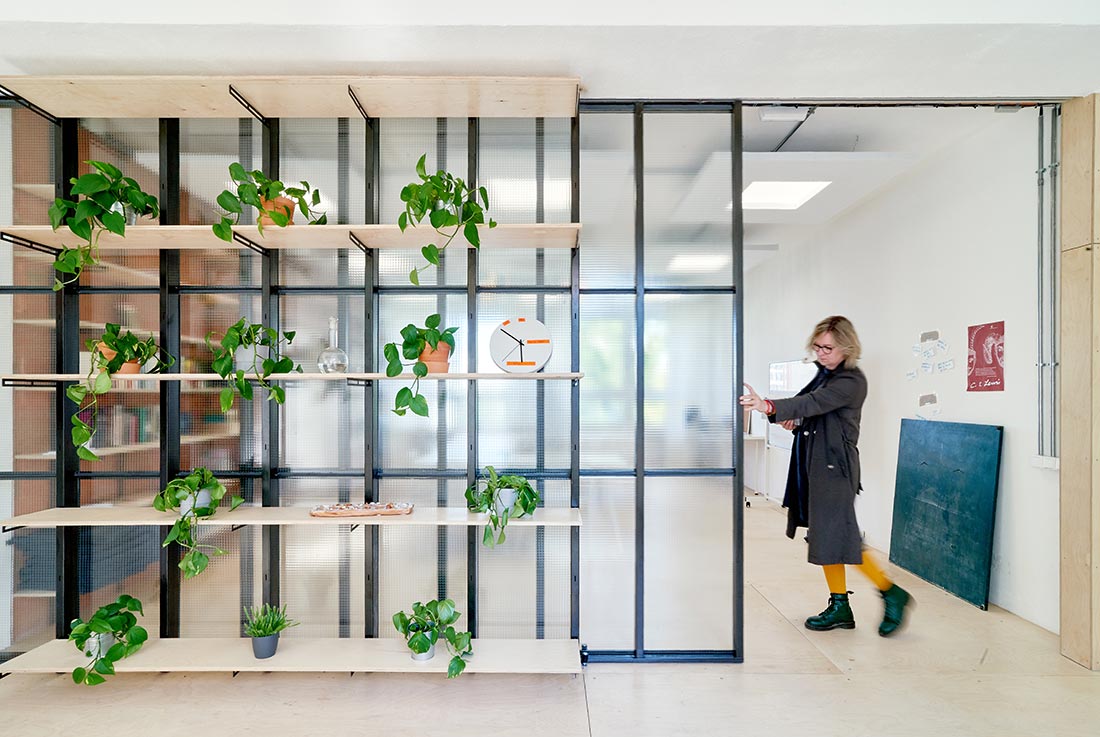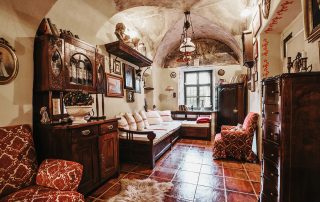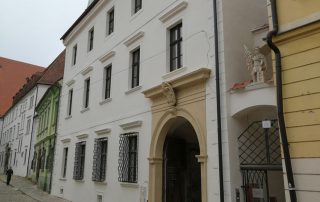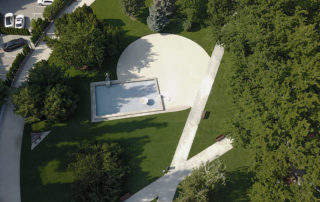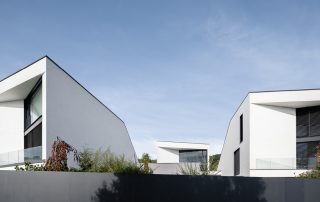C.S.Lewis Bilingual High School, Bratislava, Slovakia
We created the story of transforming a “socialist” type school building. However, it could become a story of hundreds of other communist era schools into buildings resembling the education of the 21st century. Buildings where architecture and design, honesty of solutions and targeted creation of positive clashes are helping the learning process and people in it. After partial building reconstruction during 2014-2016 by studený architekti, our studio Kleinert Creative House has become an architectural contract to create new concept of school development and reconstruction. Transformation is both ideological and physical. The overall concept, which the school aims at for long term, is a base of architectural design. It enables the stage of physical reconstruction as well as strategic planning of investor with limited budget and time for individual reconstructions. Currently, in 2020, the 4/10 stage is completed.
What makes this project one-of-a-kind?
This project is about creating a functional CONCEPT of transforming typical “communist” era school buildings. Using our “manual” the schools can change into places of current education. The concept is about communication amongst all the stakeholders, setting a sustainable system serving the education as a priority, reasonable budgets and/or step-by-step stages. The story of the school is inspiring in many aspects. We managed to listen to each other and create a multiplicable concept so to speak. The journey we’ve been going through and discovering together could be applied on other schools as well. Apart from that its uniqueness lays in actively engaging the parents’ community along with children and young people. Under the supervision of a professional team and the atelier’s design, they made lightning devices combined with acoustic panels and installed them at school themselves. Some of the students helped with the construction of the tables in the cafeteria which are as well a design of Kleinert Creative House. They designed their classrooms and relaxation areas. Parents helped with the upholstery of the armchairs and arranging other necessities. The dimension of the community and mutual trust in the professionalism of others creates an extraordinary atmosphere and a deep relationship.
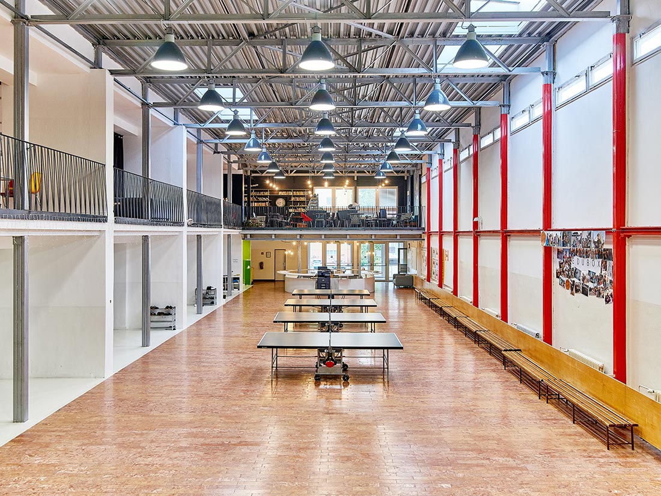
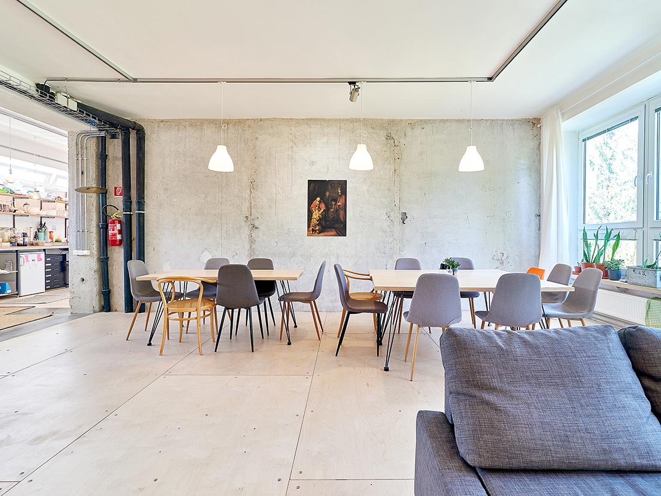
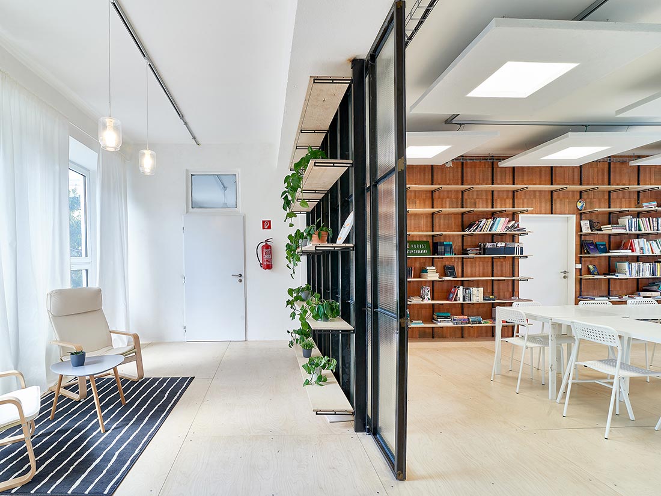
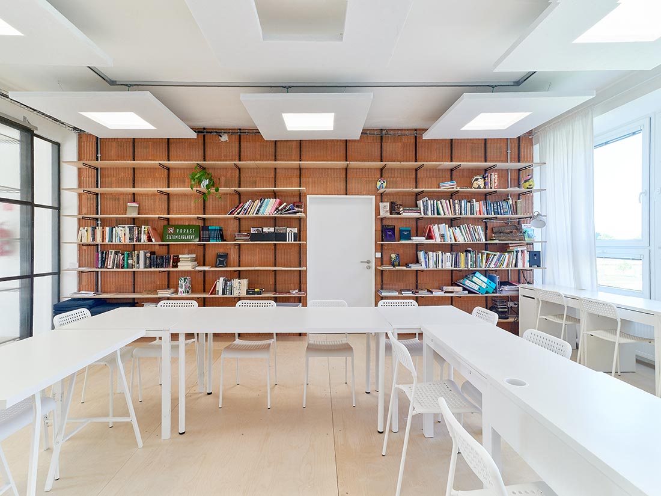
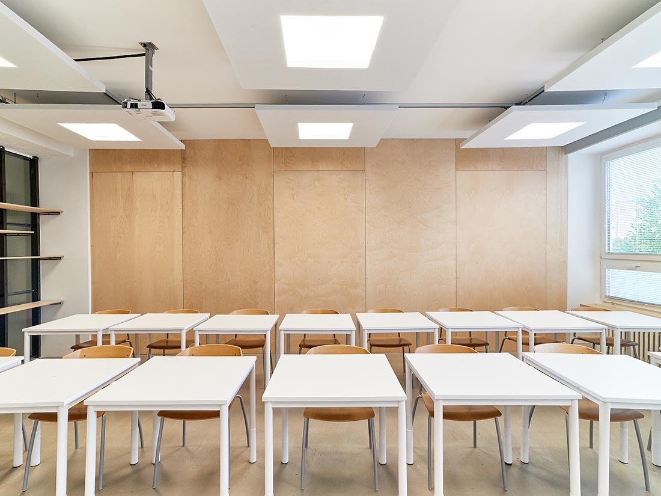
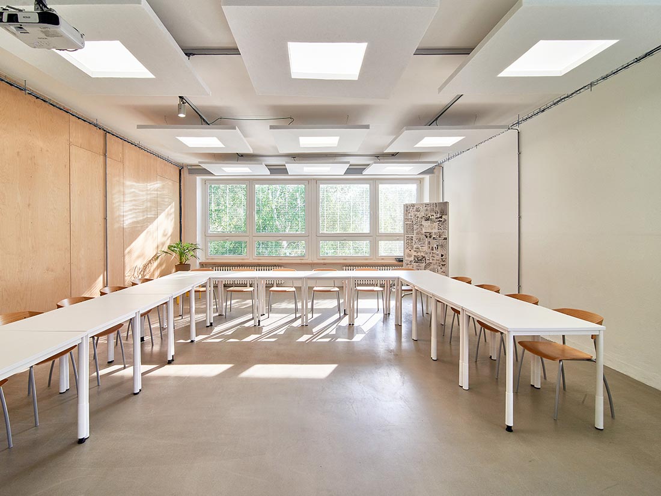
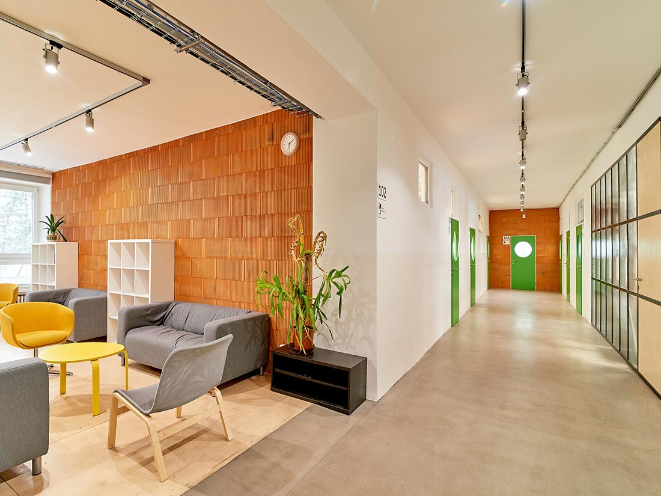
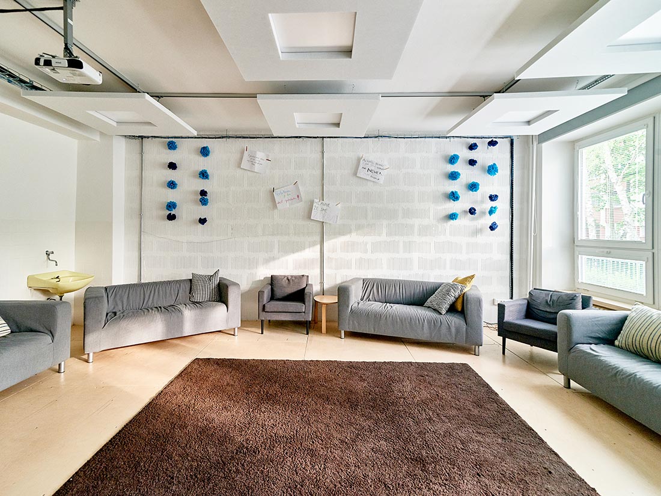
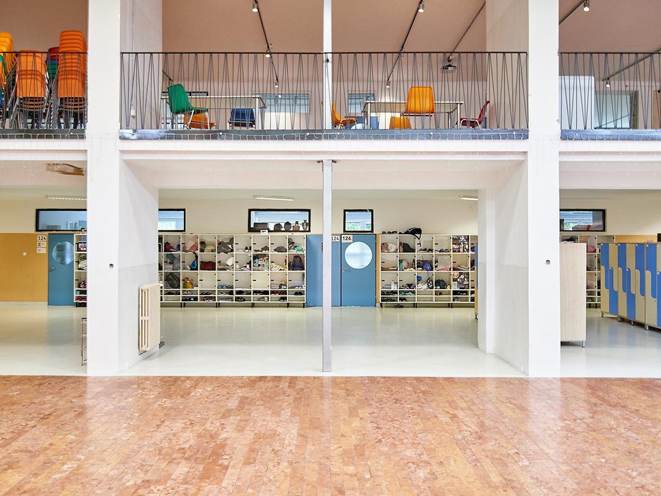
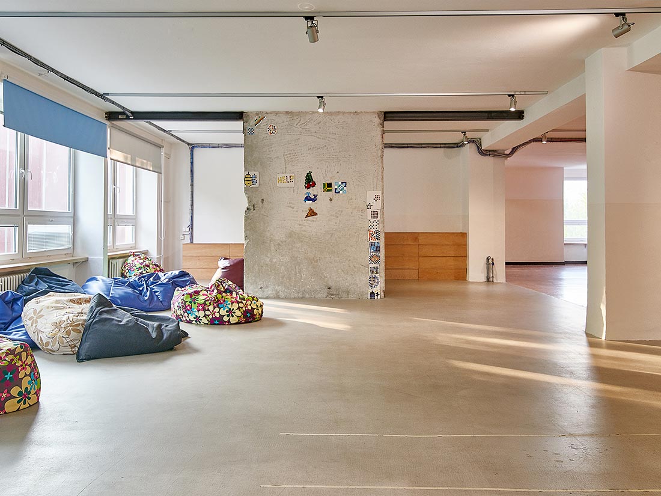
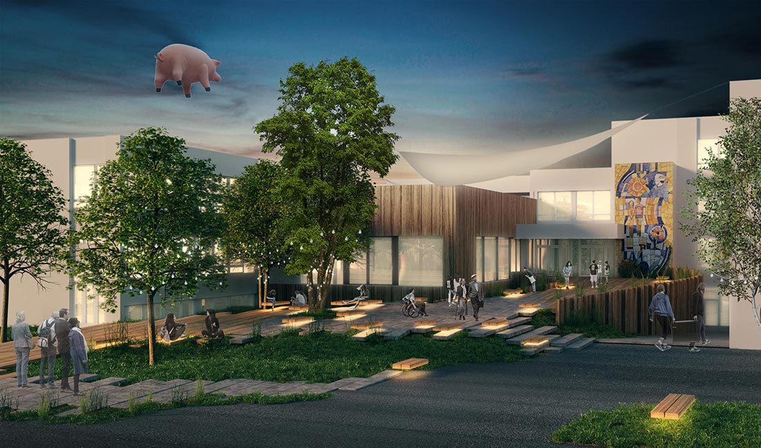
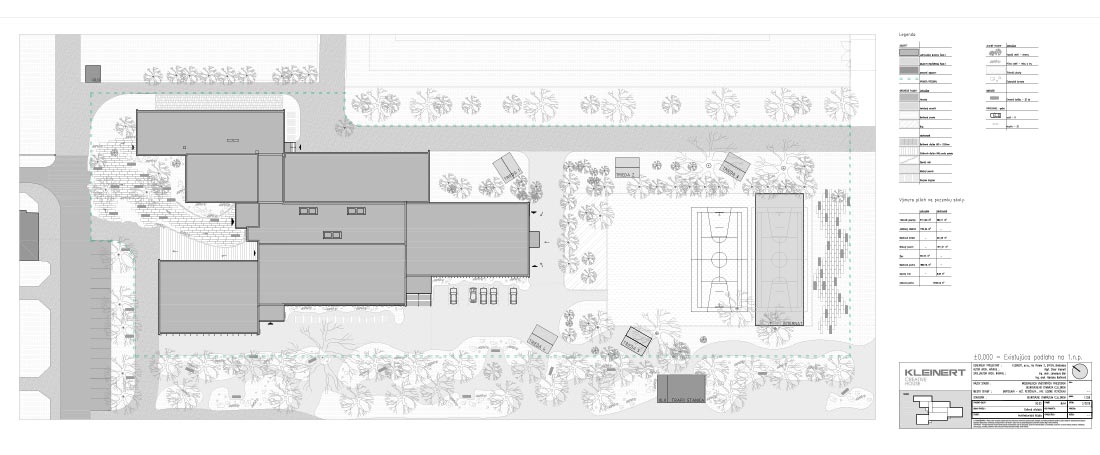
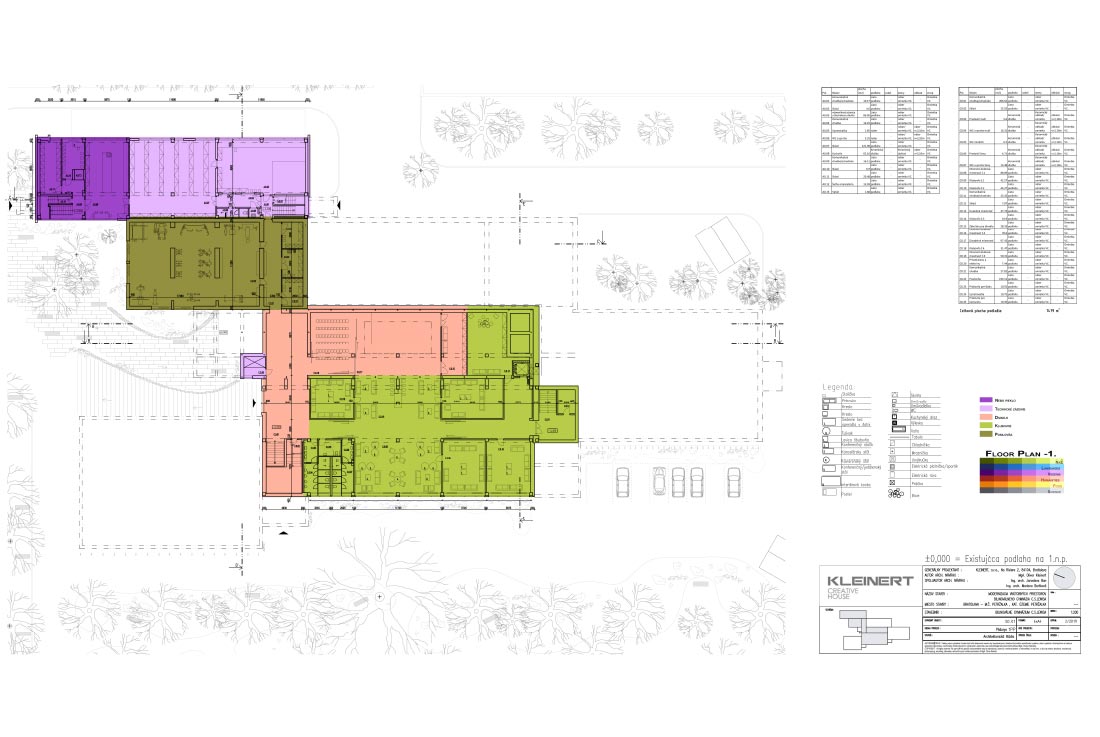
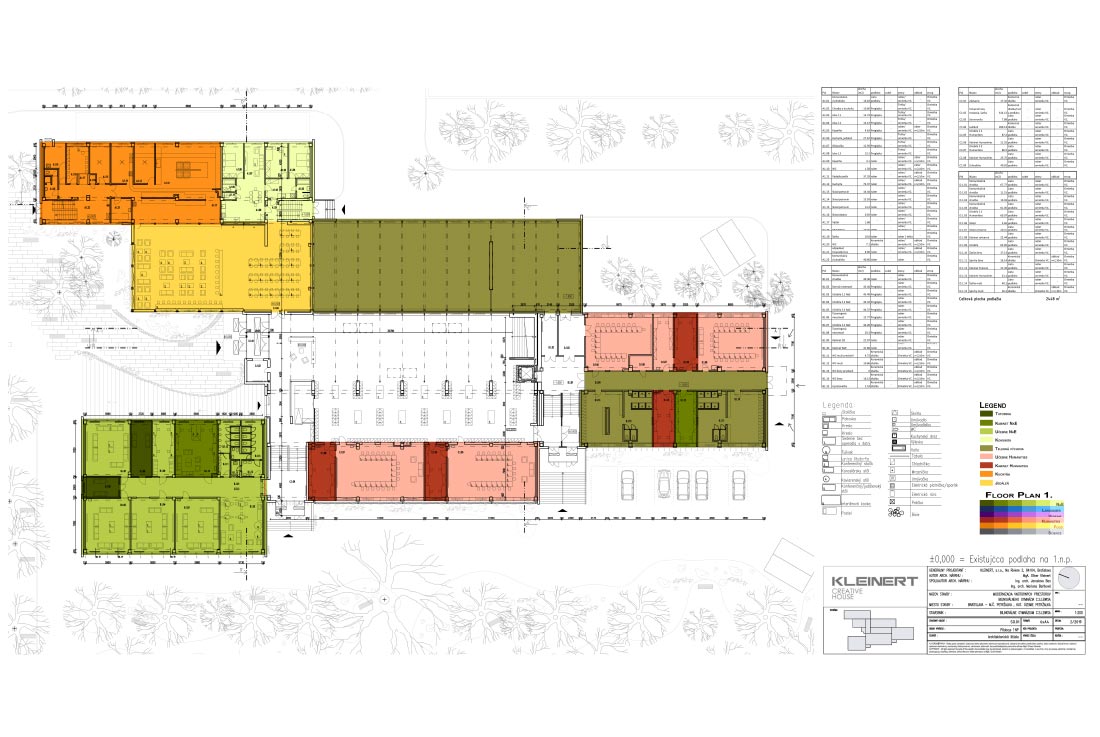
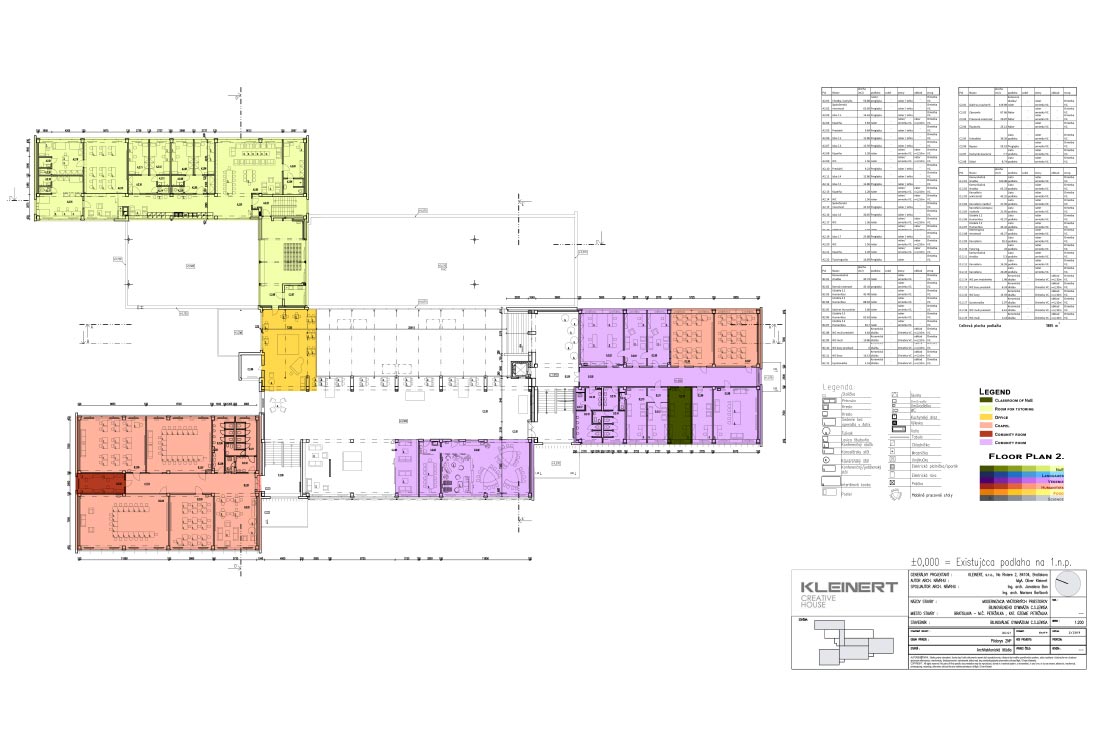
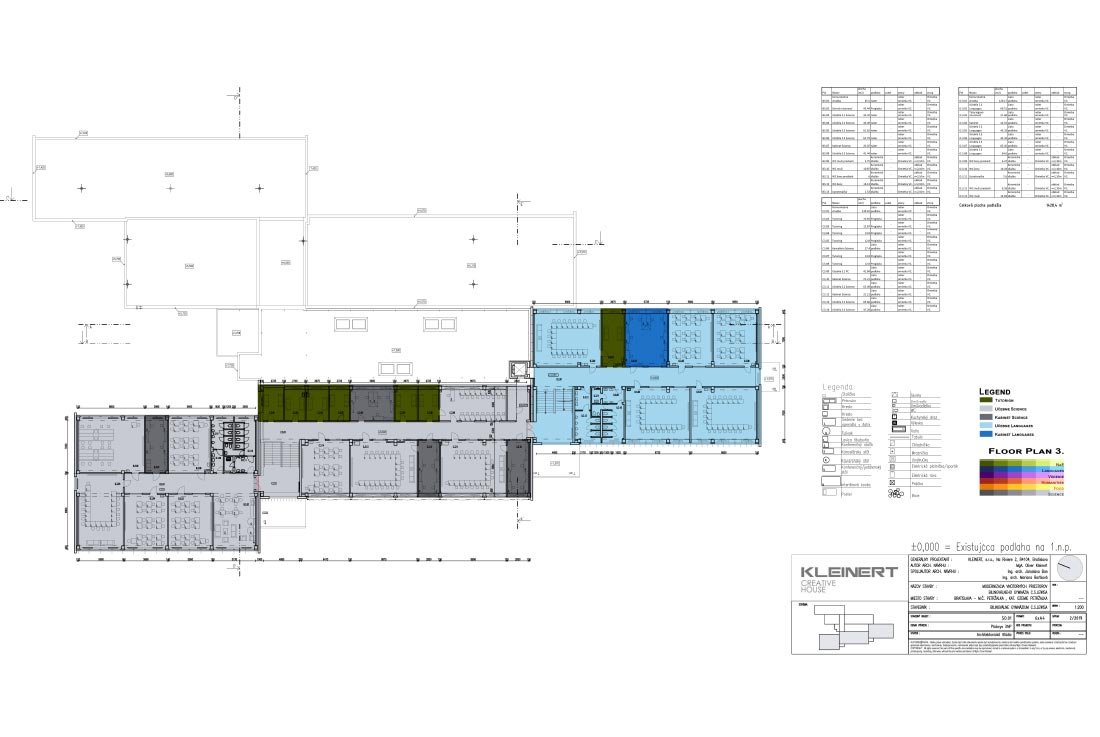
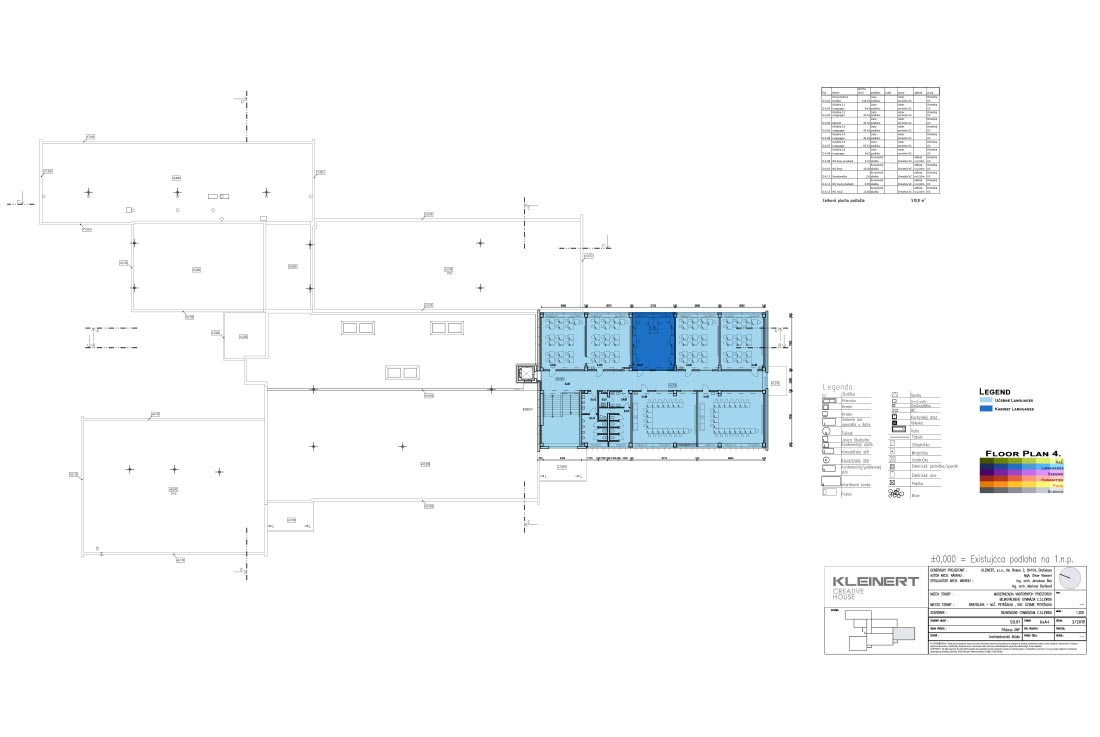

Credits
Authors
Kleinert Creative House; Oliver Kleinert
Cooperation
Pavol Pribylinec, Jaroslava Ban, Mariana Bartková
Client
C.S.Lewis Bilingual High School, Bratislava, Slovakia
Photos
Petra Bošanská
Year of completion
2018
Location
Bratislava, Slovakia
Ground area
11097,6 m2
Utility area
7751,2 m2
Build up area
3265,3 m2
Project Partners
4H s.r.o, Fischer bau s.r.o., SmartLight s.r.o., Kleinert s.r.o.


