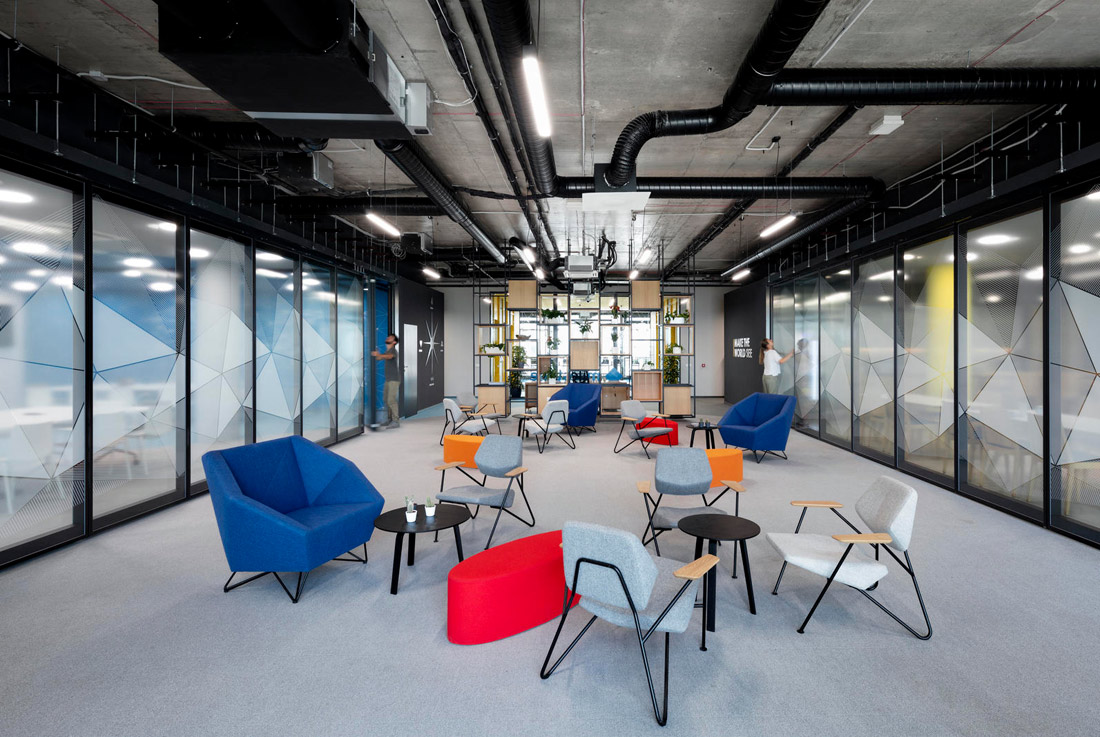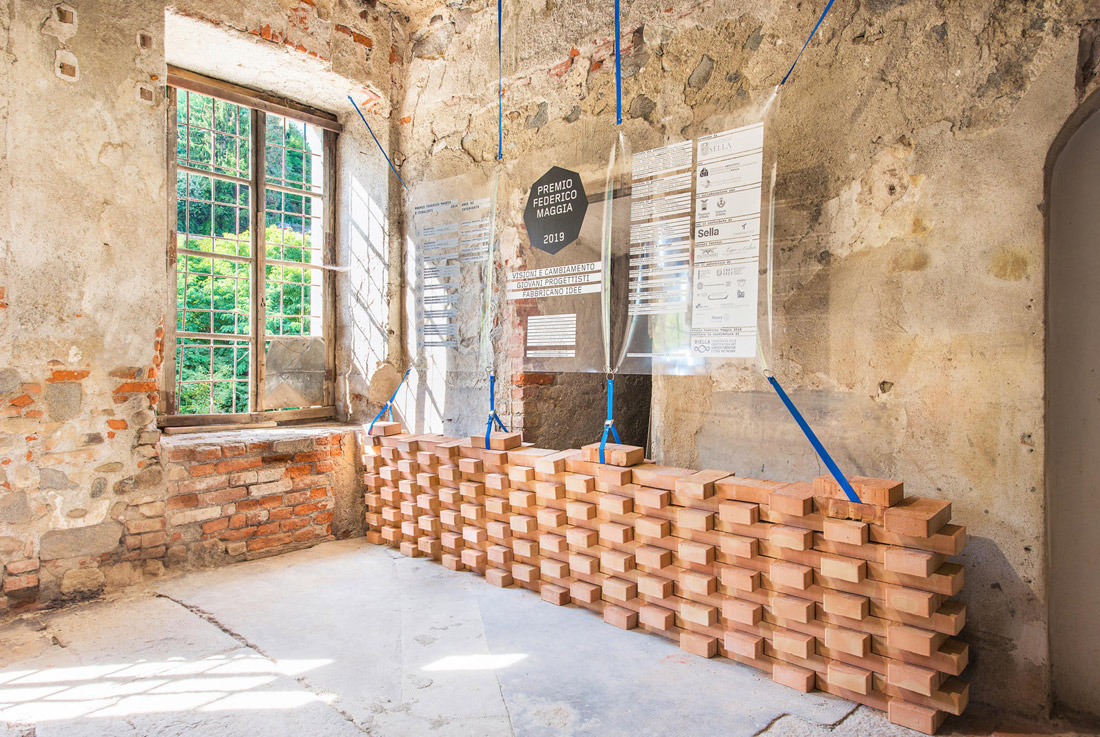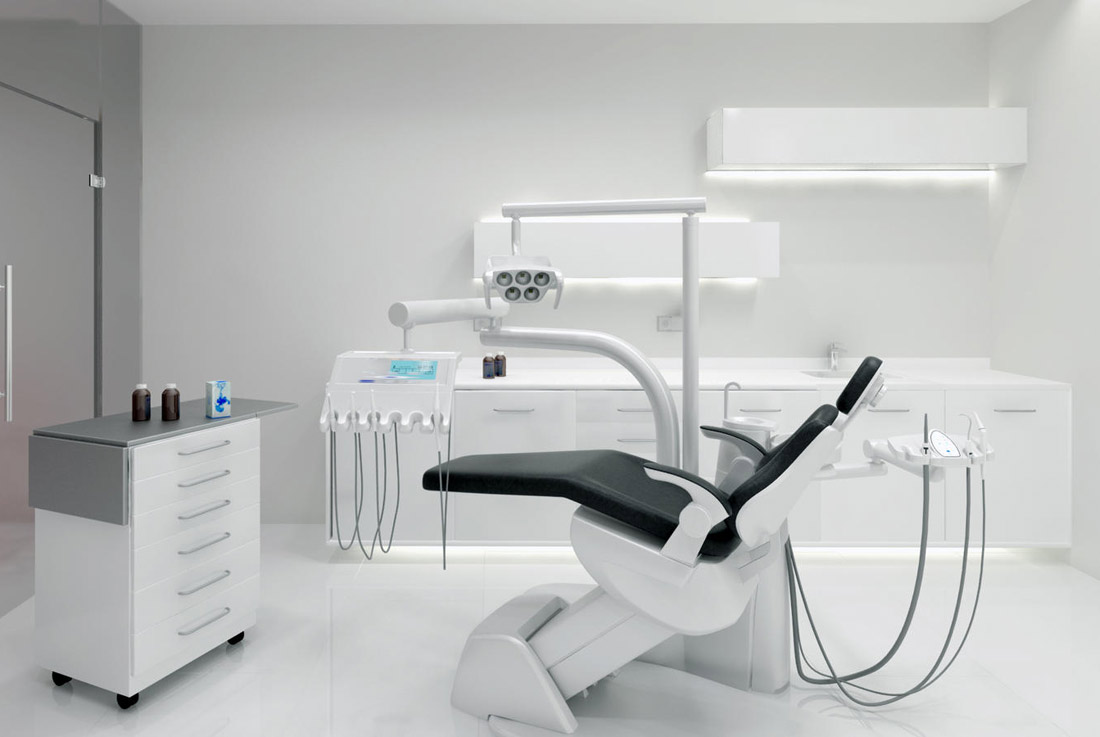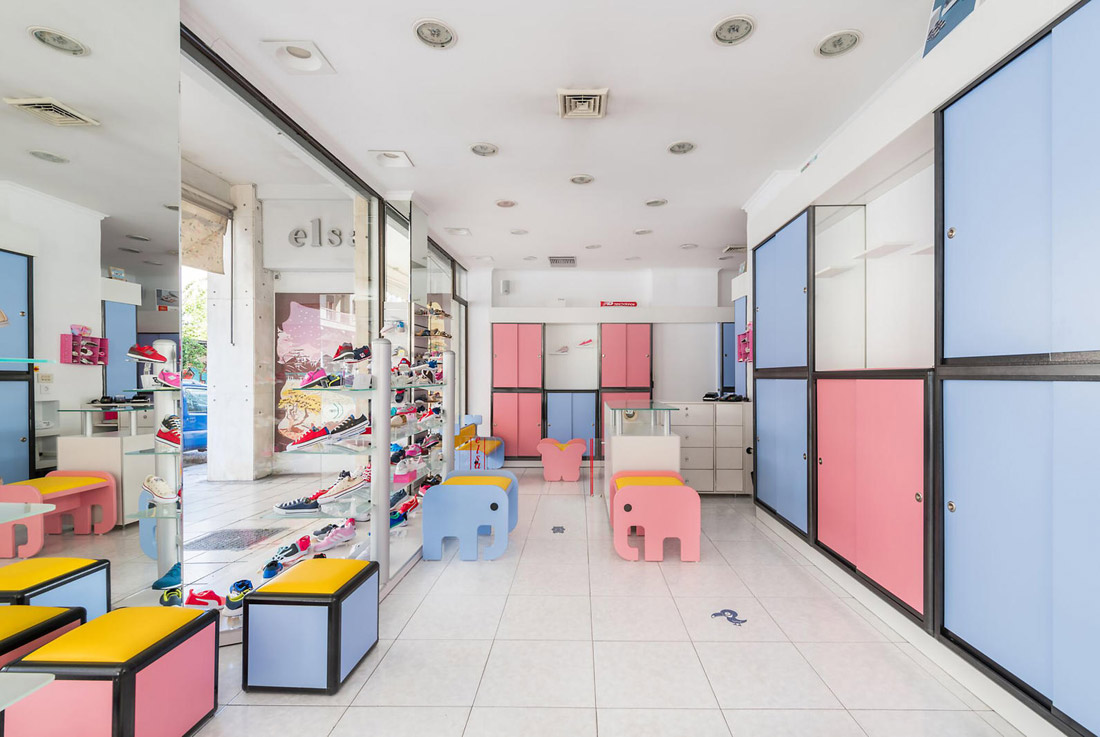February 2021
Milestone Office, Sofia
The requirement was to have a large public zone with a café and conference center; open-space working areas; flexible conference rooms; and technical and storage area with restricted access. As a visitor, when you
Seimila, Biella
Seimila is the installation for the 2019 edition of Maggia Prize for young architects and artists organized in the city of Biella by the Sella foundation. The exhibition is organized in one of the
Ortho Clinic, Patras
The orthodontic clinic was set up in the city of Patras after the renovation of the entire floor of an apartment building. The former compartment was converted into a medical office consisting of five
Reload_Kids store renovation, Patras
The children's footwear store has been refurbished while retaining the basic equipment of product storage, but emphasizing the choice of colors, materials and design of child seats. The child seats were designed based on small
BTL Emsculpt Neo
EMSCULPT NEO is the world’s first and only non-invasive body shaping medical device that combines 2 energies for simultaneous fat elimination and muscle building in a 30-minute sessions. Using the most reputable scientific methods.
Thermacut FHT-EX TT105
The plasma torch Thermacut® FHT-EX®TT105 is product by worldwide producer of plasma cutting systems for manufacturing industry with more than 25 years experience in this industry. This innovative torch brings new design of handle








