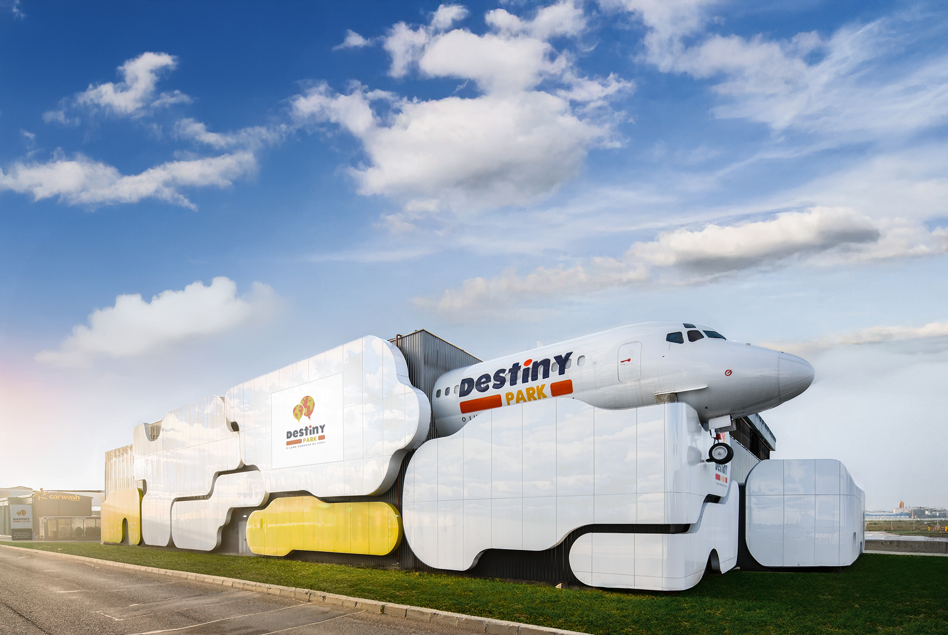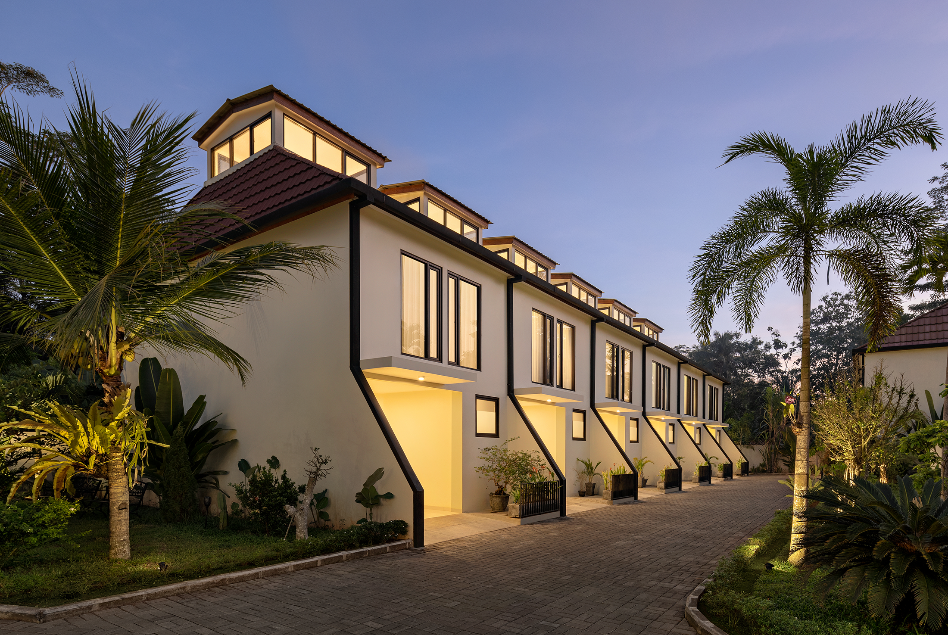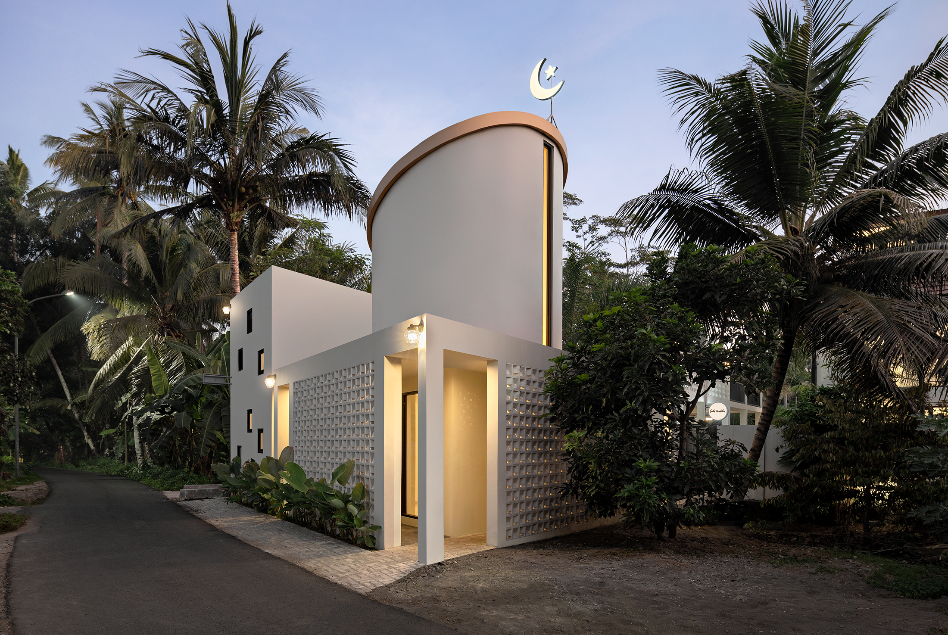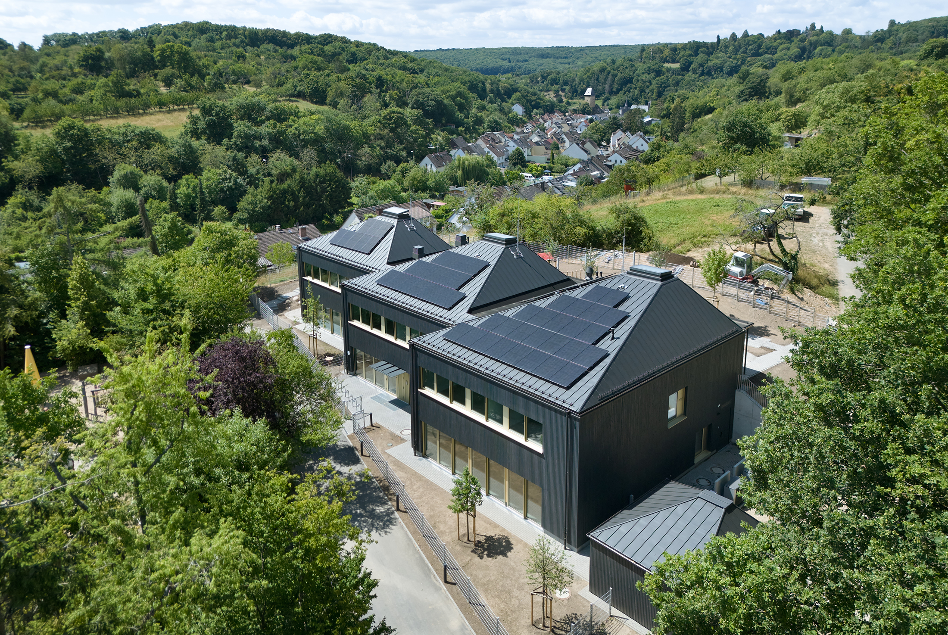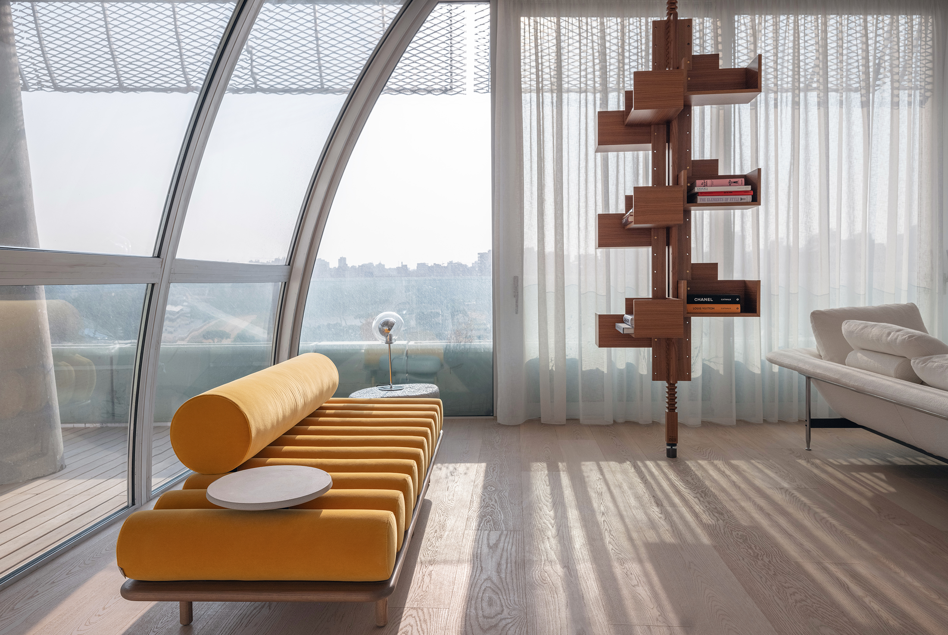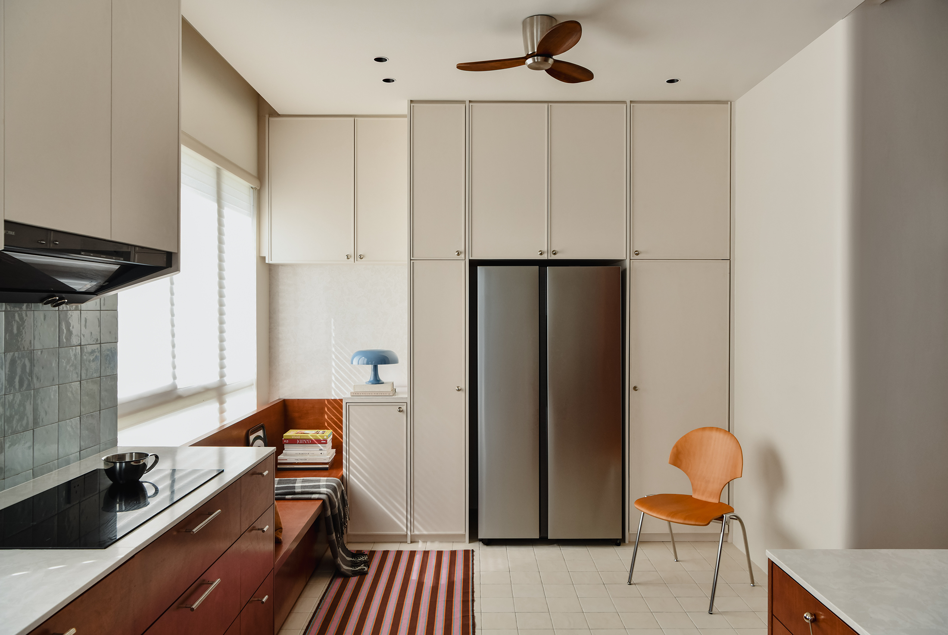January 2026
DESTINY PARK by NBC/Arhitect
Destiny Park is a project close to our hearts, on which we worked together with a team of specialists that faithfully reproduced the key areas of the economic, institutional, and cultural life of a
De Residence Pangandaran by Erik Petrus Architects
The project is a contemporary residential complex on the southwest coast of Java, Indonesia, composed of 24 row houses arranged along a private inner street. The architectural concept reinterprets the traditional Javanese Joglo house
Musholla by Erik Petrus Architects
Musholla (Islamic Chapel) is shaped by its trapezoidal site and divided into two volumes - the prayer hall and its service wing. The main space is surrounded by a covered veranda, clad in perforated
Kindergarten St. Georg by grabowski.spork architektur
On the outskirts of Wiesbaden-Frauenstein, the new St. Georg Kindergarten marks the landscape with three dark pyramids. Completed in 2025, the two-story building accommodates up to 80 children in four groups, offering diverse spatial,
Fayssal Residence by Studio Paul Kaloustian
Crisp white walls emphasize the seamless curves of the architecture, creating a striking interplay of light and shadow. This minimalist approach enhances the natural views, while providing a tranquil, timeless aesthetic.
16 Crimson Unfold Apartment by Wuuu Studio
The client has a clear vision of playing a vibrant space that immediately leads us to envision a space to remember Bauhaus and mid century, that could potentially meet the generation. This is a


