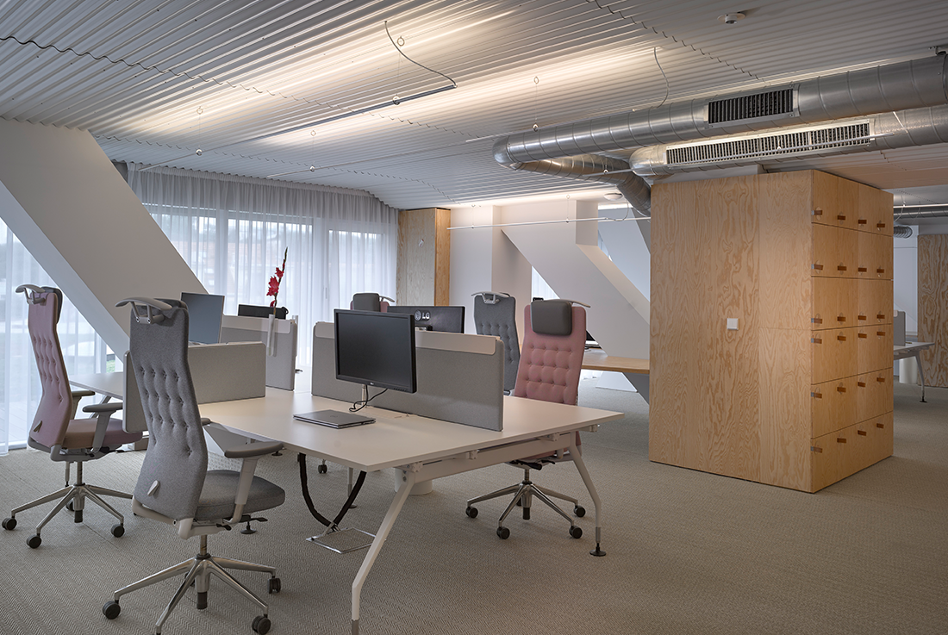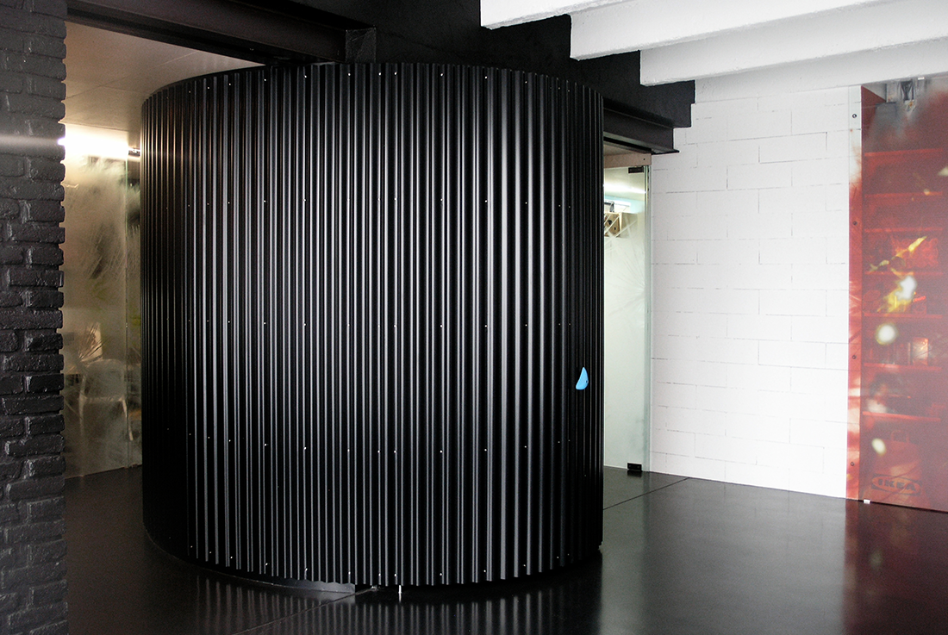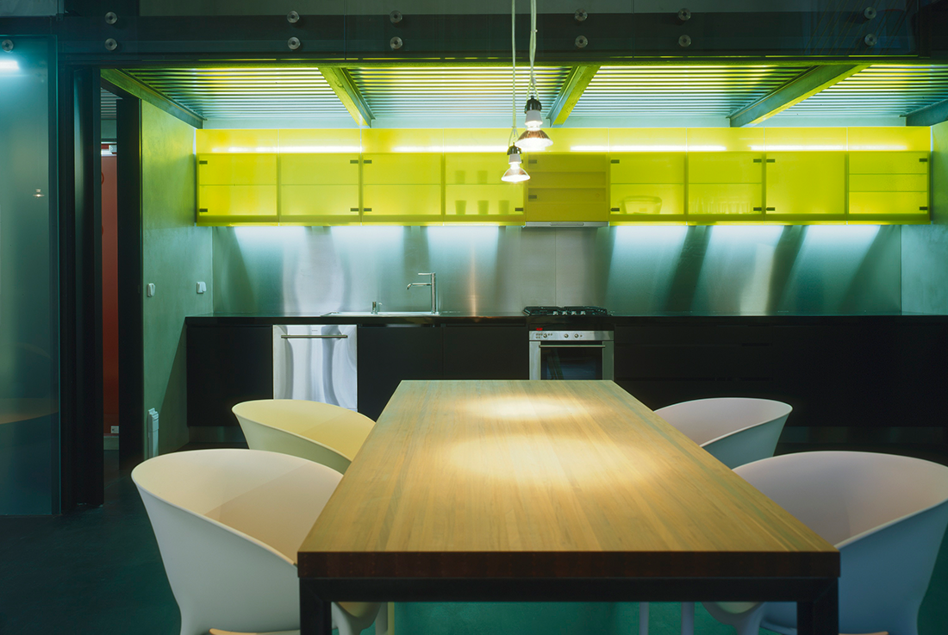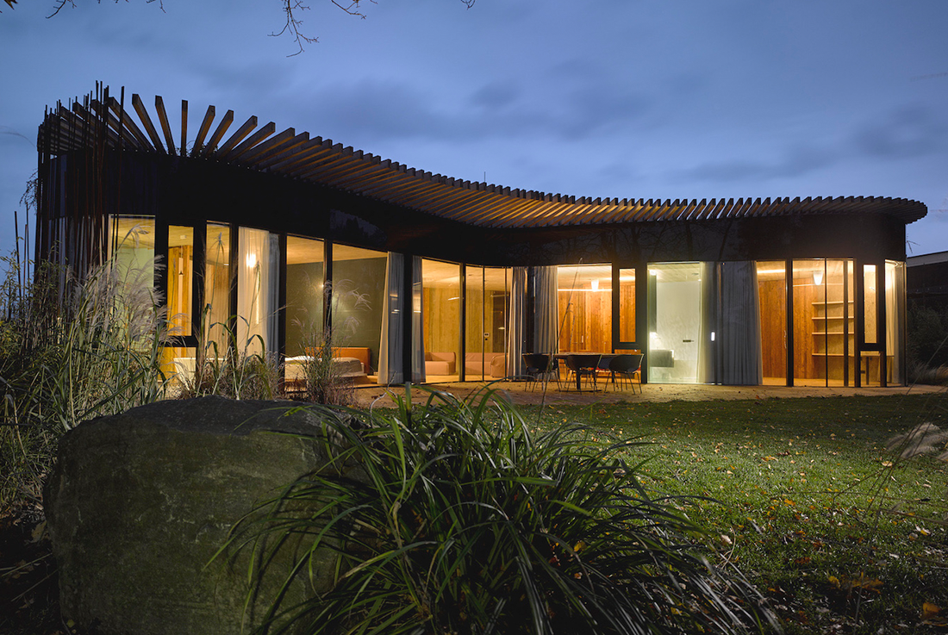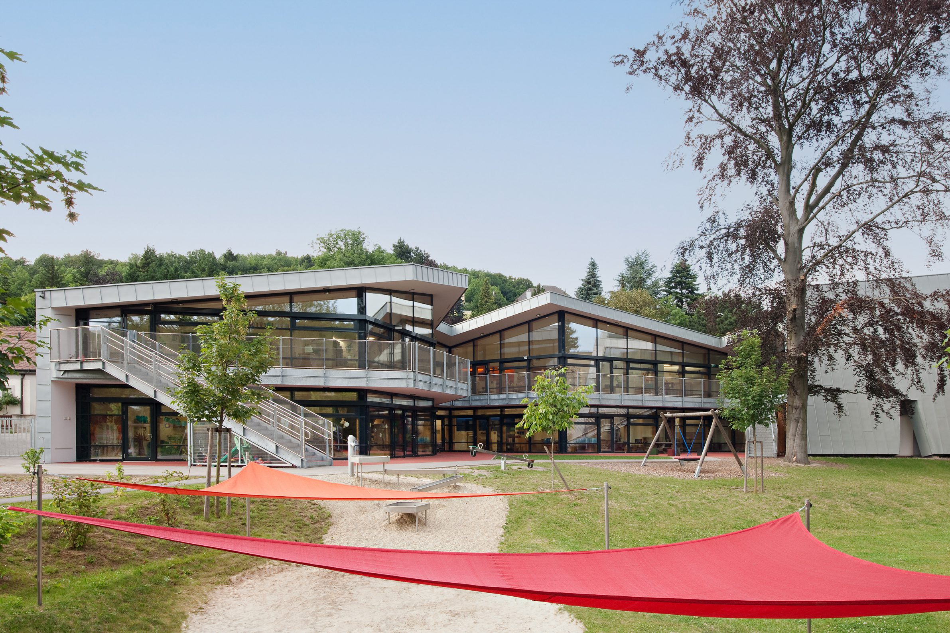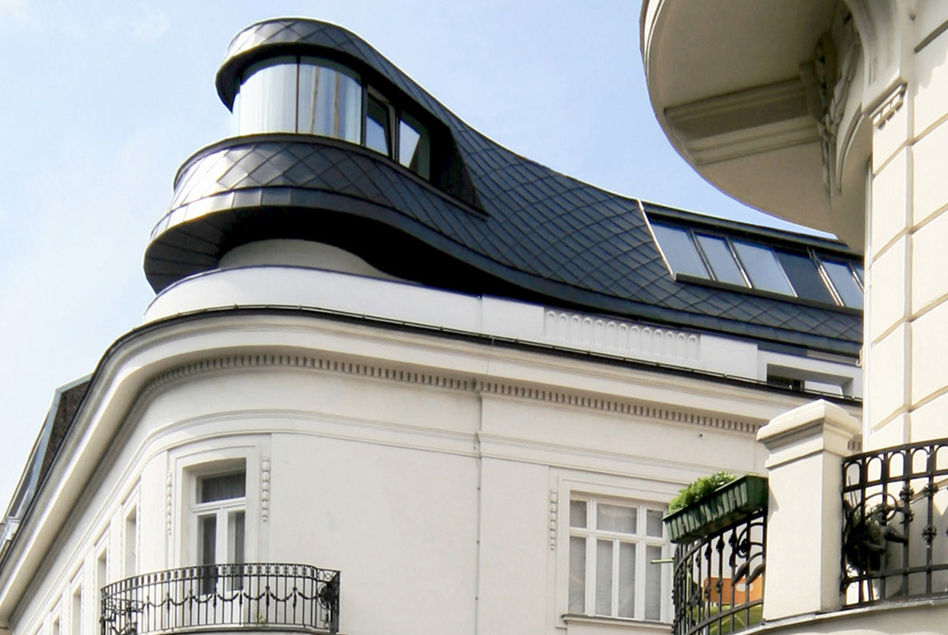November 2023
OFFICE SPACES AND SHOWROOM FOR SATPO / PRAGUE (2017)
I was approached by the development company Satpo to create the interior of offices and a showroom in the multi-functional building, Residences Sacre Coeur II (designed by Schindler Seko Architects). They utilized their own
FLAT RECONSTRUCTION / PRAGUE (2013)
The original area of the apartment in the Holešovice house from the twenties of the last century was not very large. The period when the family of the apartment owners began to expand
HOLEŠOVICE LOFT / PRAGUE
Transforming the space of the old Holešovice production hall into a home for a three-member family was a very interesting and enticing challenge for us from the beginning. The rectangular hall is located
Home of the heart
A kind and soothing atmosphere permeates through the house. The organic architecture combines nature and modern design in a marriage of durability and utility that does not sacrifice beauty, in fact it enhances
Hugging the garden
The kindergarten is situated on the downward slope to a creek in such a way that it incorporates the one-story height difference. The kindergarten is entered from the street on the first floor.
Steep curves
Two-story roof conversion, partial renovation, and structural strengthening of a corner building. The area around Arenbergpark is characterized by largely preserved buildings from the late 19th century and Art Nouveau. One of the



